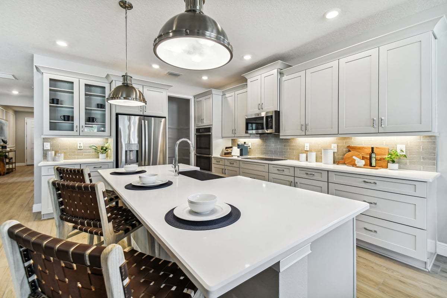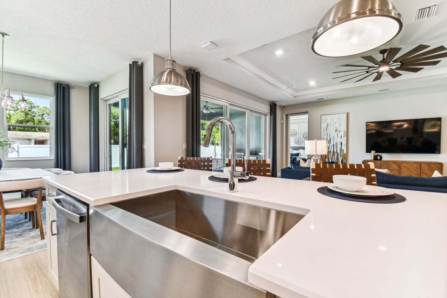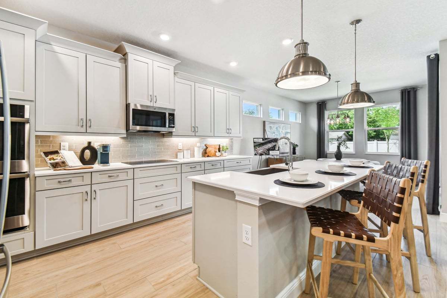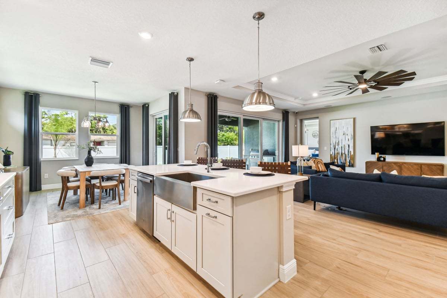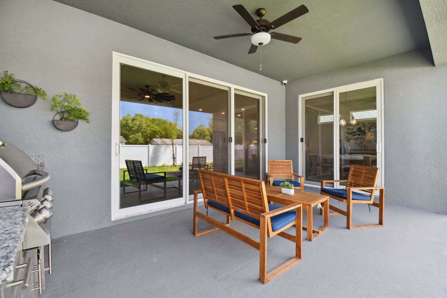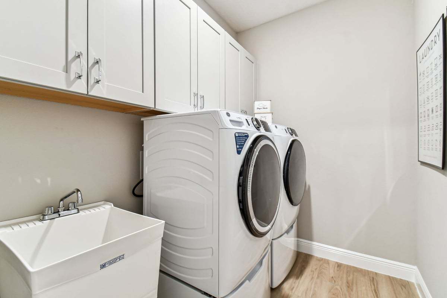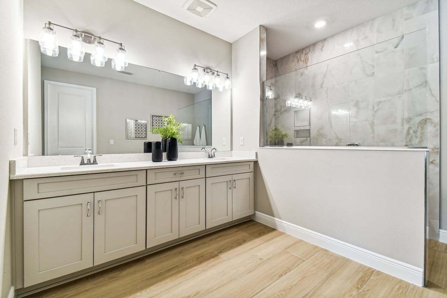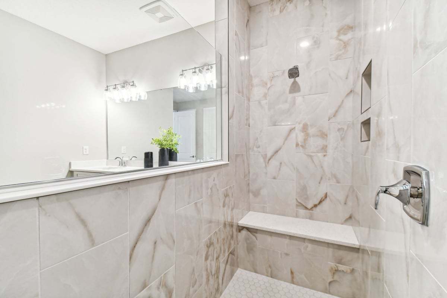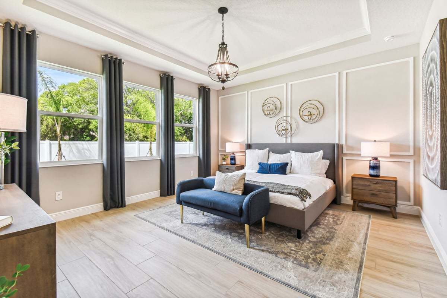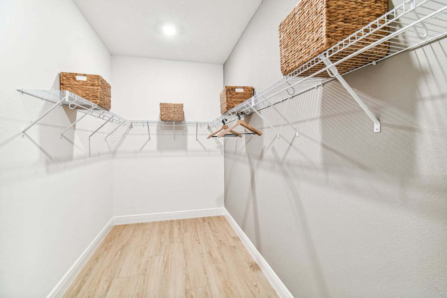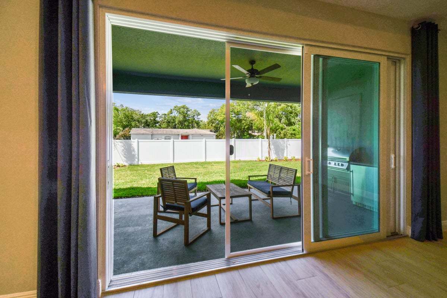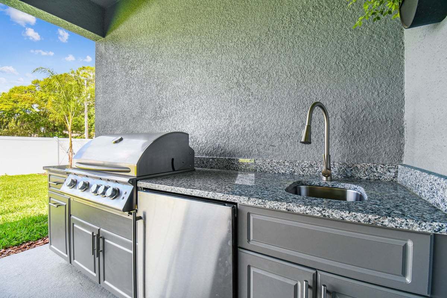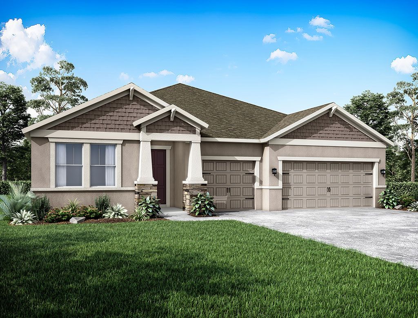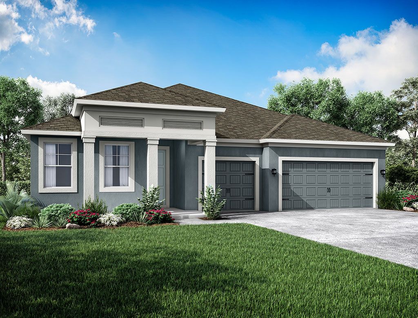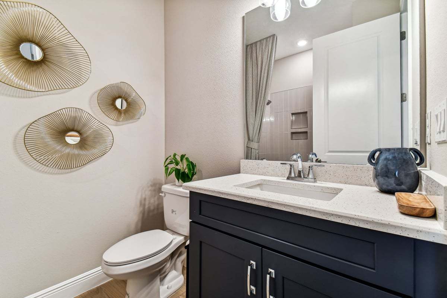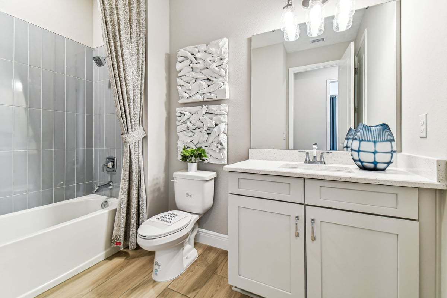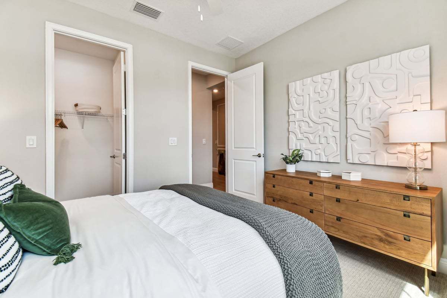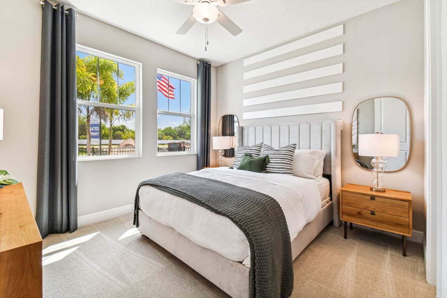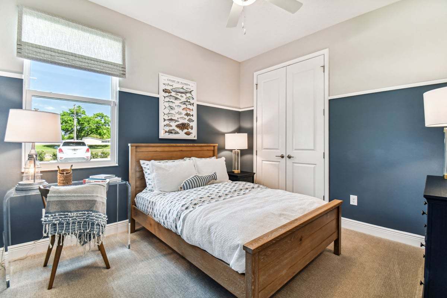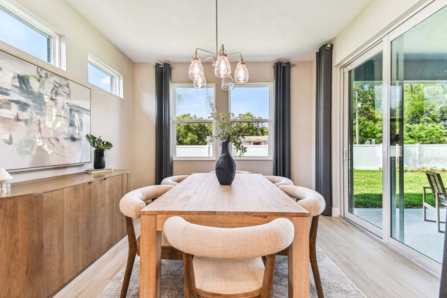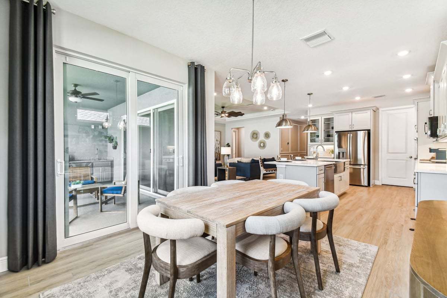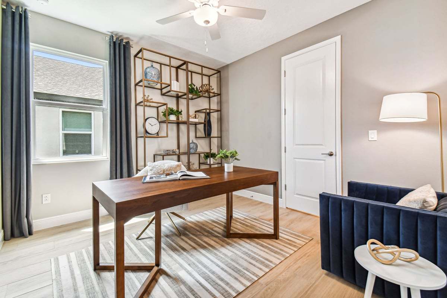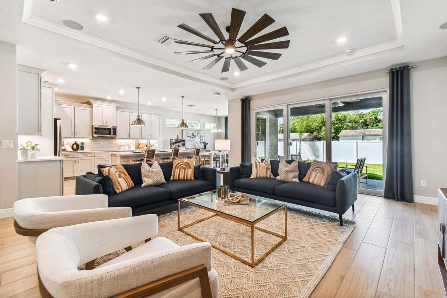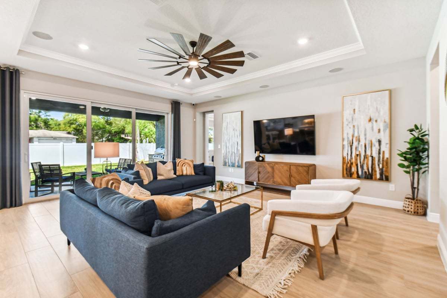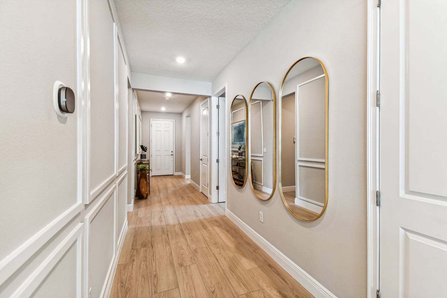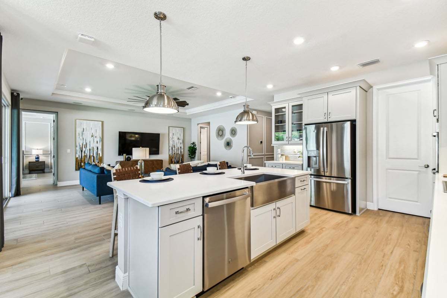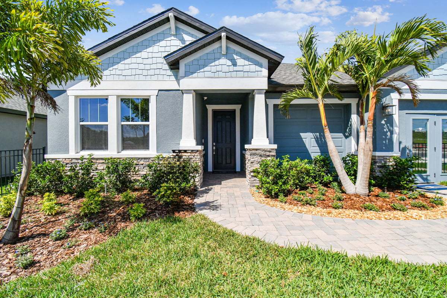Related Properties in This Community
| Name | Specs | Price |
|---|---|---|
 Strabane
Strabane
|
$477,990 | |
 Sebastian
Sebastian
|
$554,990 | |
 Sapphire
Sapphire
|
$549,990 | |
 Joyce
Joyce
|
$503,990 | |
 Captiva
Captiva
|
$447,990 | |
 Sweet Bay Plan
Sweet Bay Plan
|
4 BR | 3 BA | 3 GR | 2,872 SQ FT | $500,990 |
 Strabane Plan
Strabane Plan
|
4 BR | 3 BA | 3 GR | 2,710 SQ FT | $482,990 |
 Sapphire Plan
Sapphire Plan
|
4 BR | 3 BA | 3 GR | 2,786 SQ FT | $497,990 |
 Joyce Plan
Joyce Plan
|
4 BR | 3 BA | 3 GR | 3,013 SQ FT | $517,990 |
 Jeppeson Plan
Jeppeson Plan
|
4 BR | 4 BA | 3 GR | 3,103 SQ FT | $527,990 |
 Carlingford Plan
Carlingford Plan
|
4 BR | 2 BA | 3 GR | 2,549 SQ FT | $477,990 |
| Name | Specs | Price |
60' - Charlotte
Price from: $462,990Please call us for updated information!
YOU'VE GOT QUESTIONS?
REWOW () CAN HELP
Home Info of 60' - Charlotte
Welcome to the Charlotte - where spacious living meets customizable luxury. This exceptional floor plan offers the perfect blend of functionality and flexibility, designed to cater to your every need. Whether you're seeking a cozy family retreat or an entertainer's paradise, The Charlotte by William Ryan Homes exceeds expectations.
With 3-4 bedrooms and 3-4 bathrooms spread across a single-story layout, plus the option for an upstairs bonus room, this home provides ample space for all your lifestyle desires. Need a dedicated home office, hobby room, or guest suite? The flexible design includes a versatile flex room that can easily adapt to suit your preferences.
Parking dilemmas are a thing of the past with the generous 3-car garage, ensuring plenty of room for your vehicles, storage and more. And for those seeking even more convenience, optional upgrades abound. Enhance your morning routine with the addition of a morning kitchen, perfect for brewing your favorite cup of coffee or preparing a quick breakfast.
Tailer your living space to exact specifications with customizable features such as an optional 4th bedroom in place of the flex room or add a desk with the second-floor option for added functionality. Plus, indulge in the ultimate relaxation with optional upgrades like a shower in lieu of a tub in bathrooms 2 and 3.
Experience the epitome of luxury living with The Charlotte floor plan. Discover a home that not only meets your needs but exceeds your wildest dreams. Welcome to The Charlotte - where every detail is crafted with you in mind.
Home Highlights for 60' - Charlotte
Information last updated on February 24, 2025
- Price: $462,990
- 2463 Square Feet
- Status: Plan
- 3 Bedrooms
- 3 Garages
- Zip: 34609
- 3 Bathrooms
- 1 Story
Living area included
- Dining Room
- Living Room
Community Info
New Homes in Boutique Community in Spring Hill, FL Whiting Estates in Spring Hill, Florida is a wonderful community designed to enrich your life. Residents of Whiting Estates enjoy quick access to the Suncoast Parkway, facilitating easy travel to Tampa's downtown, sports arenas, and both Tampa International and St. Petersburg airports. World-class beaches, shopping, dining, and entertainment are just a short drive away. Spring Hill itself is surrounded by parks and nature preserves, allowing all nature lovers a place to enjoy the great outdoors. Executive Series Homes Our executive series homes in Whiting Estates are meticulously designed to offer the ultimate living experience. Ranging from 2,309 - 3,402 square feet, each home provides ample space for families of all sizes. These homes feature open-concept floor plans, high ceilings, stainless steel appliances, and abundant natural light. Plus, there's no Community Development District fee - just a low HOA to maintain the neighborhood's pristine appearance.
Actual schools may vary. Contact the builder for more information.
Amenities
-
Health & Fitness
- Bayfront Health
- Oak Hill Hospital
- YMCA
- Body Fitness
-
Community Services
- Hernando County Clerk of Circuit Court
- Library Services
-
Local Area Amenities
- Weeki Wachee Springs State Park
- Hernando Beach Park
-
Educational
- Saint Leo University
- Pasco-Hernando State College
Area Schools
-
Hernando Co SD
- John D Floyd Elementary School
- Powell Middle School
- Nature Coast Technical High School
Actual schools may vary. Contact the builder for more information.
