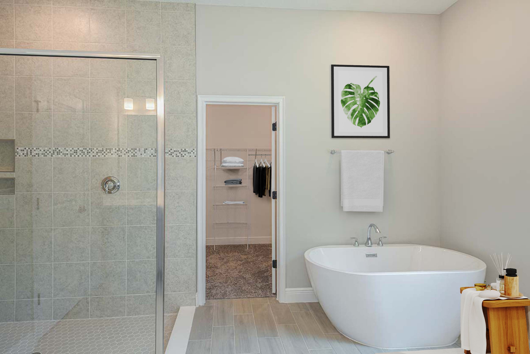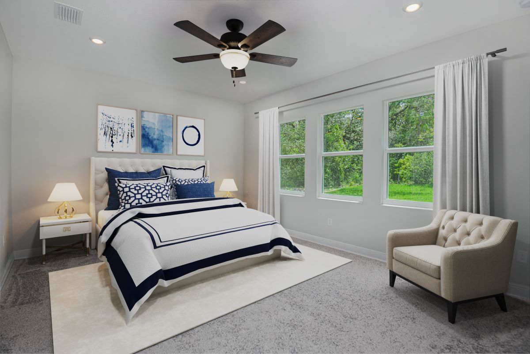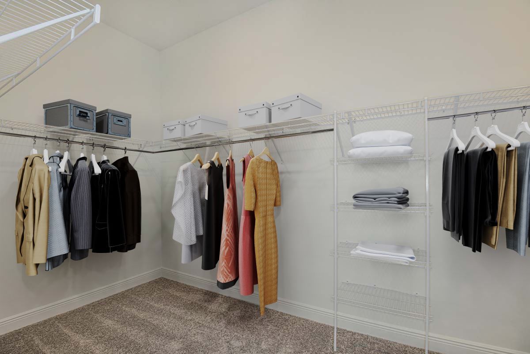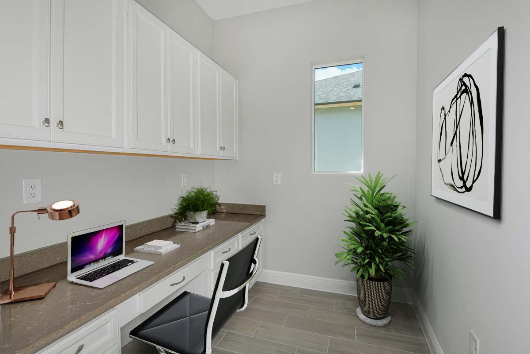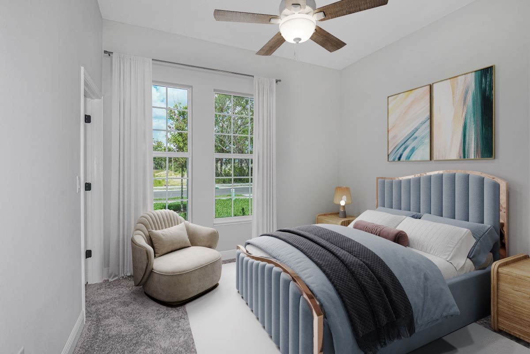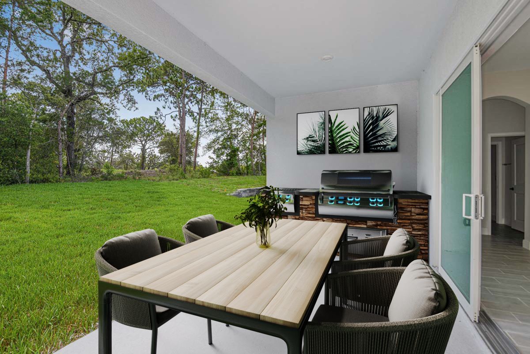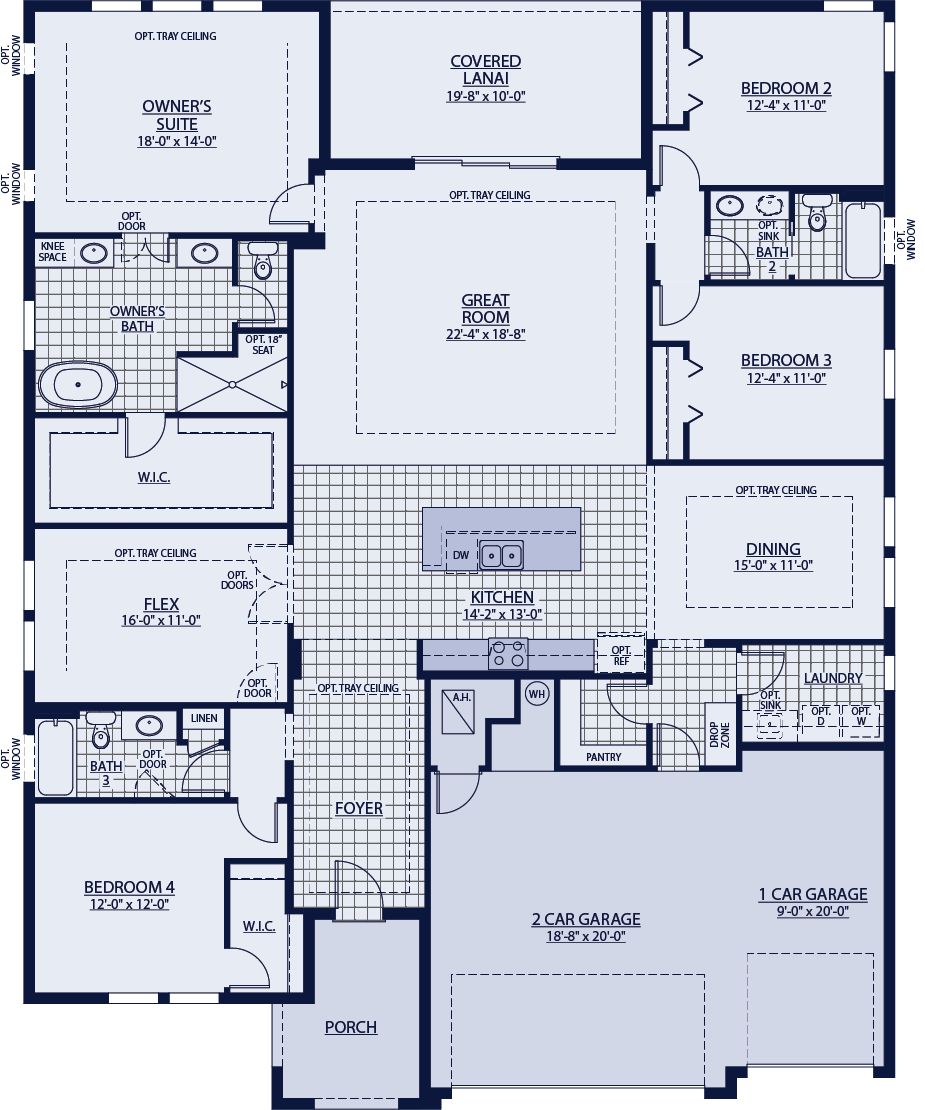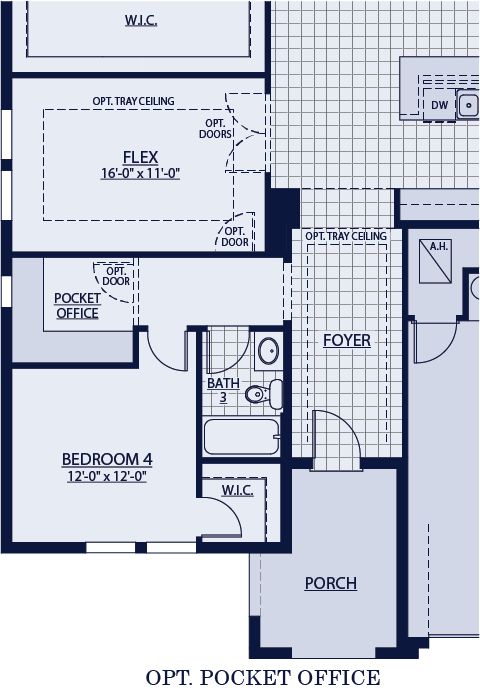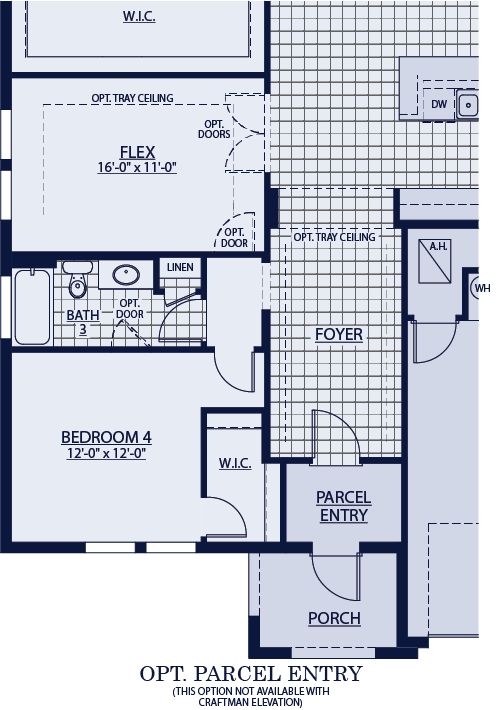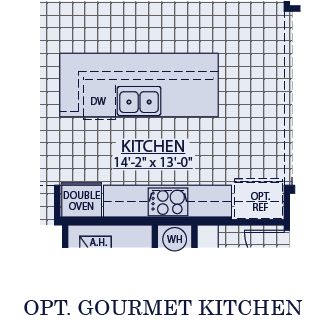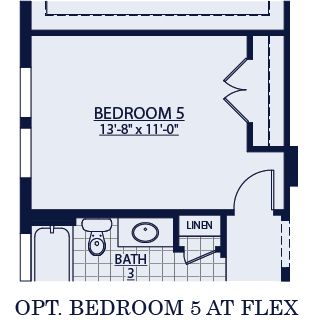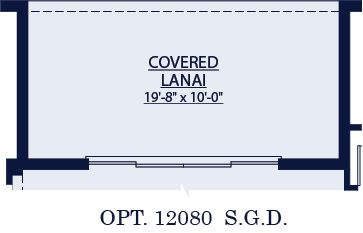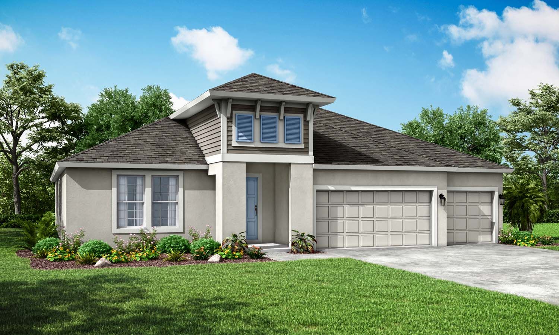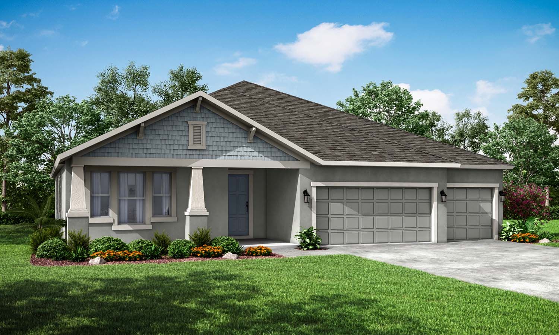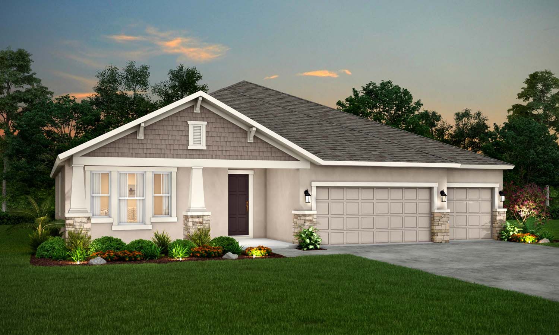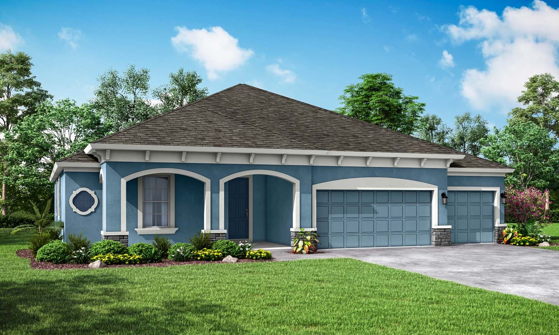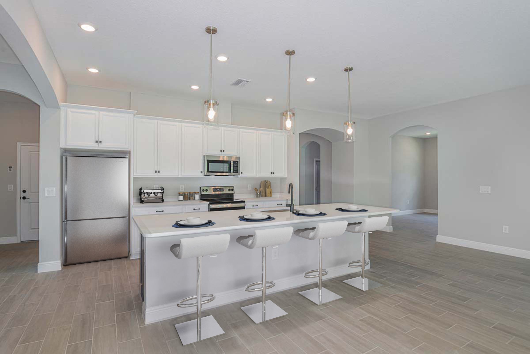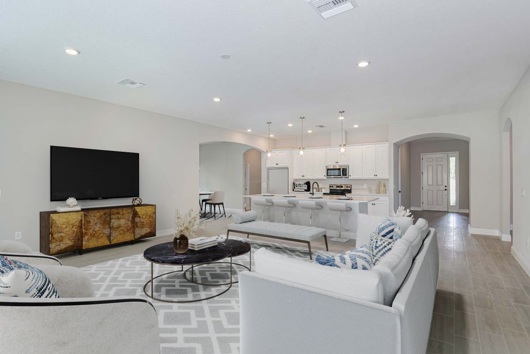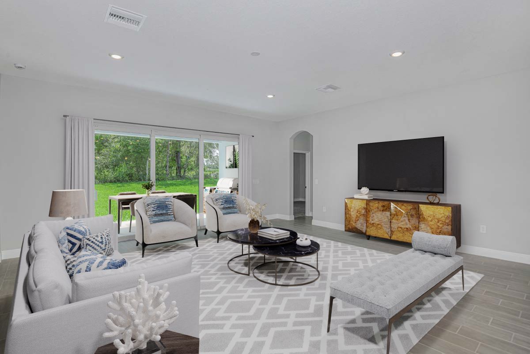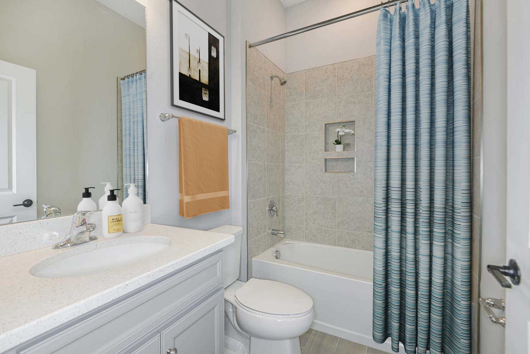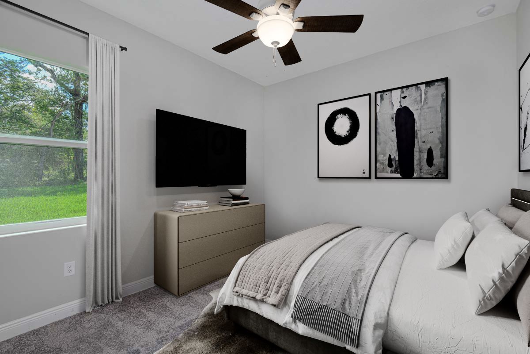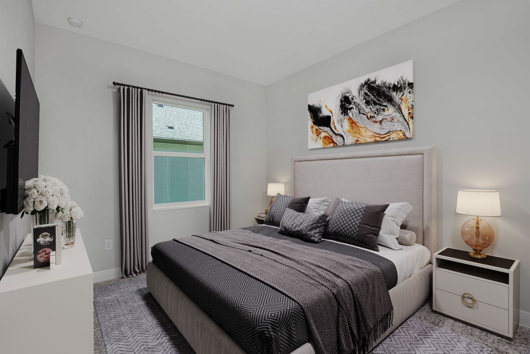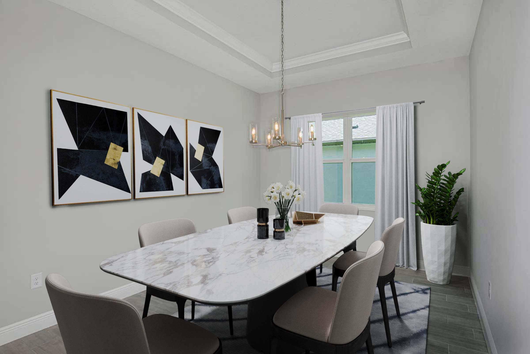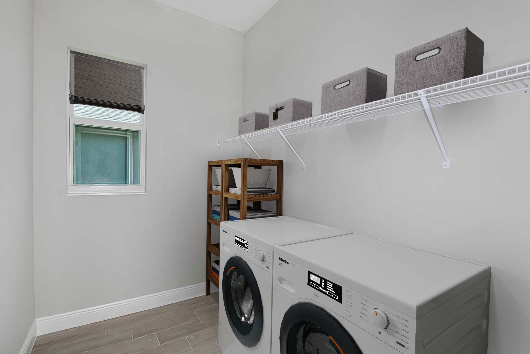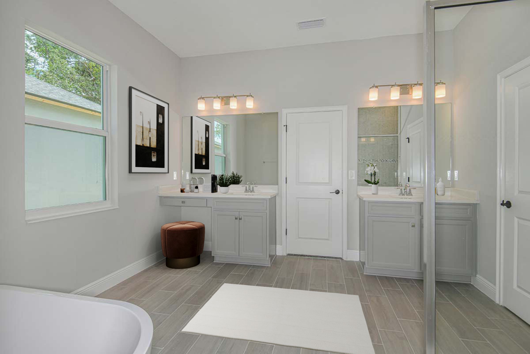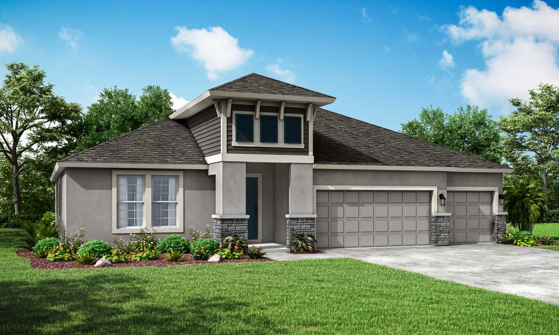Related Properties in This Community
| Name | Specs | Price |
|---|---|---|
 Strabane
Strabane
|
$477,990 | |
 Sebastian
Sebastian
|
$554,990 | |
 Joyce
Joyce
|
$503,990 | |
 Captiva
Captiva
|
$447,990 | |
 60' - Charlotte
60' - Charlotte
|
$462,990 | |
 Sweet Bay Plan
Sweet Bay Plan
|
4 BR | 3 BA | 3 GR | 2,872 SQ FT | $500,990 |
 Strabane Plan
Strabane Plan
|
4 BR | 3 BA | 3 GR | 2,710 SQ FT | $482,990 |
 Sapphire Plan
Sapphire Plan
|
4 BR | 3 BA | 3 GR | 2,786 SQ FT | $497,990 |
 Joyce Plan
Joyce Plan
|
4 BR | 3 BA | 3 GR | 3,013 SQ FT | $517,990 |
 Jeppeson Plan
Jeppeson Plan
|
4 BR | 4 BA | 3 GR | 3,103 SQ FT | $527,990 |
 Carlingford Plan
Carlingford Plan
|
4 BR | 2 BA | 3 GR | 2,549 SQ FT | $477,990 |
| Name | Specs | Price |
Sapphire
Price from: $549,990
YOU'VE GOT QUESTIONS?
REWOW () CAN HELP
Home Info of Sapphire
The Features You Want. The Size You Need
The attractive Sapphire floor plan is one of our newest plans that offered at Whiting Estates, now selling in Spring Hill, FL.
At approximately 2,800 square feet, the Sapphire has plenty of room for a large (or growing) household. There are four bedrooms and three baths plus a 3-car garage! Buyers may also opt for a fifth bedroom ILO the Flex Room.
There are hundreds of personalization options available at the Design Center - the flooring, cabinets, countertops, and home technologies our buyers can choose. The Sapphire additionally offers structural options: gourmet kitchen, flexible bedroom count, a dedicated pocket office, and more! Buyers can truly tailor the Sapphire to fit their needs and lifestyle. This home has tons of curb appeal from our popular Craftsman Elevation!
Large Owner's Suite
The Owner's Bedroom is positioned in the back of the home for maximum privacy and includes a spacious 11' expansive walk-in closet. There are options to add clerestory windows and a tray ceiling in the owner's bedroom. The ensuite bathroom with two vanities, a private commode, a free-standing tub, and a generous shower creates a modern spa-like retreat.
Day-to-Day Living
The Sapphire has a thoughtful layout with multiple living spaces, and the large kitchen and dining area create a casual open space for busy homeowners on the go. In addition, this home has a Parcel Delivery Entry option. Off to the side of the kitchen is the 16' x 11' Flex room. Smart-home technology features include an automation hub to control all your devices, a video doorbell, thermostat control, two light switch controls, and Wi-Fi boosters.
Home Highlights for Sapphire
Information last checked by REWOW: September 29, 2025
- Price from: $549,990
- 2804 Square Feet
- Status: Completed
- 4 Bedrooms
- 3 Garages
- Zip: 34609
- 3 Bathrooms
- 1 Story
- Move In Date September 2025
Living area included
- Dining Room
- Family Room
- Office
Plan Amenities included
- Primary Bedroom Downstairs
Community Info
New Homes in Boutique Community in Spring Hill, FL Whiting Estates in Spring Hill, Florida is a wonderful community designed to enrich your life. Residents of Whiting Estates enjoy quick access to the Suncoast Parkway, facilitating easy travel to Tampa's downtown, sports arenas, and both Tampa International and St. Petersburg airports. World-class beaches, shopping, dining, and entertainment are just a short drive away. Spring Hill itself is surrounded by parks and nature preserves, allowing all nature lovers a place to enjoy the great outdoors. Executive Series Homes Our executive series homes in Whiting Estates are meticulously designed to offer the ultimate living experience. Ranging from 2,309 - 3,402 square feet, each home provides ample space for families of all sizes. These homes feature open-concept floor plans, high ceilings, stainless steel appliances, and abundant natural light. Plus, there's no Community Development District fee - just a low HOA to maintain the neighborhood's pristine appearance.
Amenities
-
Health & Fitness
- Bayfront Health
- Oak Hill Hospital
- YMCA
- Body Fitness
-
Community Services
- Hernando County Clerk of Circuit Court
- Library Services
-
Local Area Amenities
- Weeki Wachee Springs State Park
- Hernando Beach Park
-
Educational
- Saint Leo University
- Pasco-Hernando State College
