Related Properties in This Community
Dewberry II
Price from: $519,990Please call us for updated information!
YOU'VE GOT QUESTIONS?
REWOW () CAN HELP
Home Info of Dewberry II
Sitting on an interior lot, Bloomfield's Dewberry II floor plan offers an exceptional blend of comfort and elegance with 4 bedrooms, 3.5 baths, and a 2-car garage. A striking all-brick facade with a charming brick front porch and an upgraded 8' Republic-style front door, complemented by gutters, creates a welcoming first impression. Inside, site-finished hardwood floors extend through all common areas, enhancing the warmth of the open-concept design, while 8' interior doors on the first floor add a touch of grandeur. The Deluxe Kitchen boasts pure white Charleston cabinets, sleek Quartz countertops, a basketweave-patterned backsplash, pot and pan drawers, a wood vent hood, a gas cooktop, and built-in SS appliances. The Primary Suite provides a private retreat with a walk-in closet and a luxurious garden tub, while charming window seats add character to the home. A private Study with elegant Glass French Doors offers a quiet workspace, and upstairs, a dedicated Tech Center enhances functionality alongside the spacious game and media rooms. Bath 3 is conveniently located upstairs for added comfort. Thoughtful details such as 2-inch faux wood blinds and a tankless water heater elevate the home's efficiency, while a covered porch with a gas drop makes outdoor entertaining effortless. Visit Wildflower Ranch to see it for yourself today!
Home Highlights for Dewberry II
Information last updated on May 04, 2025
- Price: $519,990
- 3026 Square Feet
- Status: Under Construction
- 4 Bedrooms
- 2 Garages
- Zip: 76247
- 3.5 Bathrooms
- 2 Stories
- Move In Date June 2025
Plan Amenities included
- Primary Bedroom Downstairs
Community Info
Welcome home to Wildflower Ranch, conveniently located just outside the bustling city of Fort Worth with the perfect touch of country life. Float around the resort-style lazy river, explore the Texas landscape on over 4 miles of trails, spend time on the custom playground, or grab a snack from the concession stand - Wildflower Ranch has it all. Here you can have the life you always wanted without leaving your comfortable modern conveniences behind. A booming job market, a highly desired school district, and family-friendly amenities welcome you with open arms and make you proud to call Wildflower Ranch home.
Actual schools may vary. Contact the builder for more information.
Amenities
-
Health & Fitness
- Pool
- Trails
-
Community Services
- Playground
- Park
-
Local Area Amenities
- Greenbelt
-
Social Activities
- Club House
Area Schools
-
Northwest ISD
- Clara Love Elementary School
- Chisholm Trail Middle School
- Northwest High School
Actual schools may vary. Contact the builder for more information.
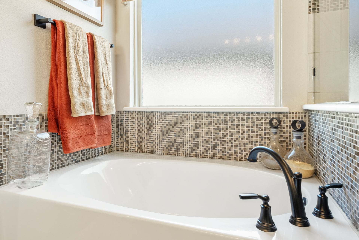
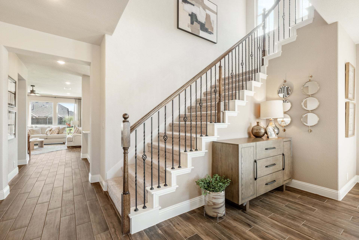
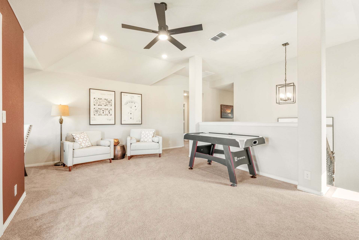

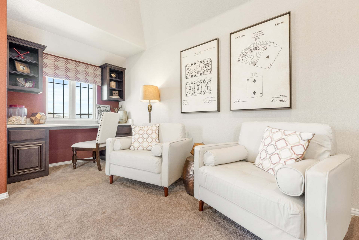
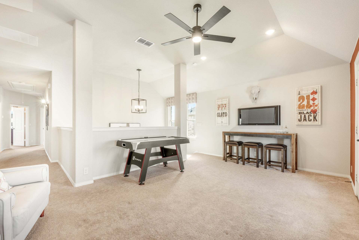
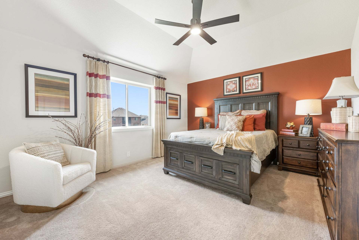
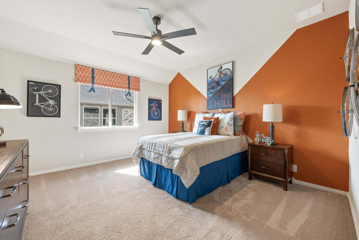
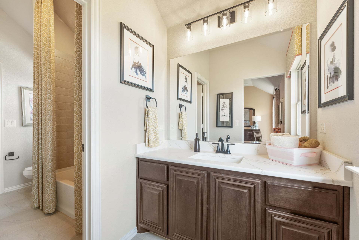
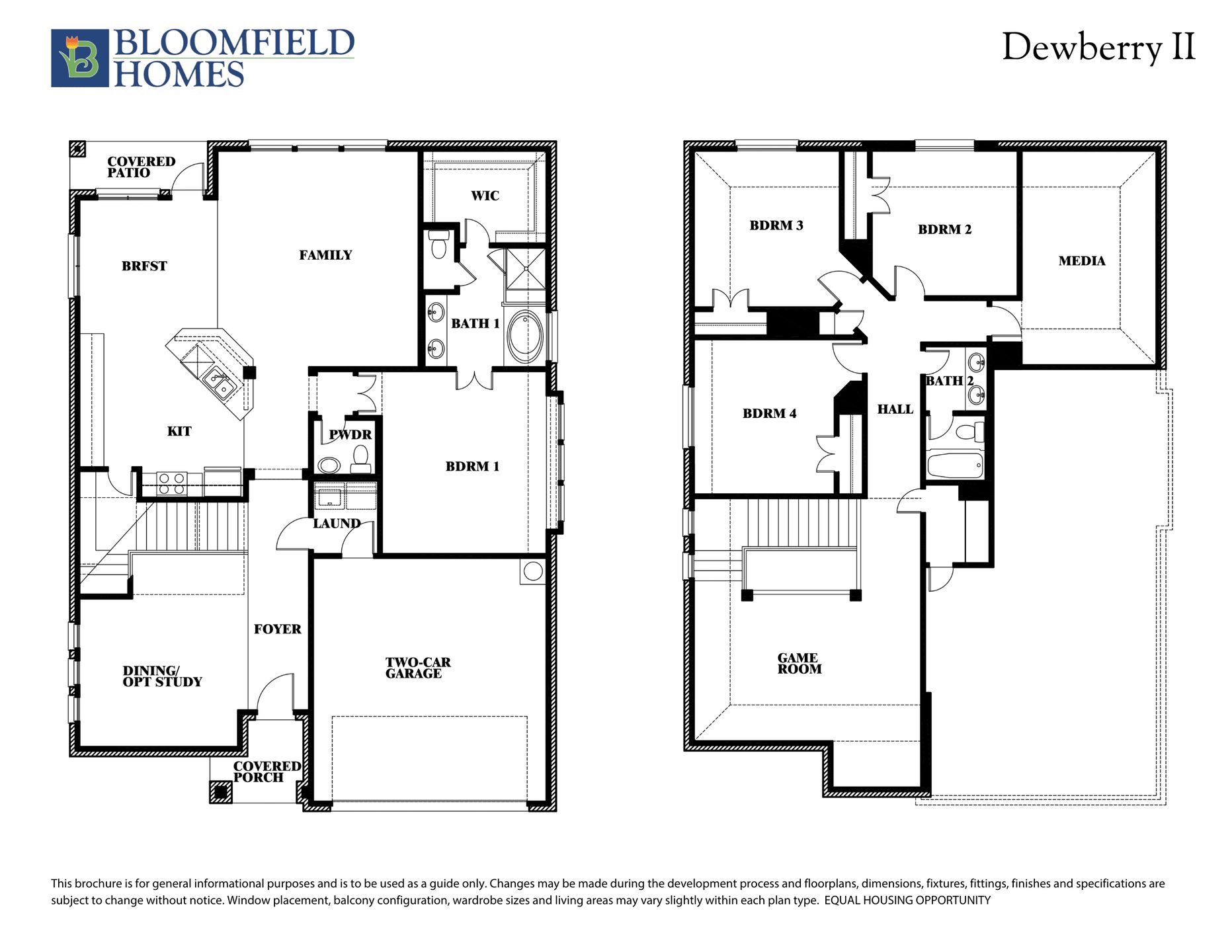
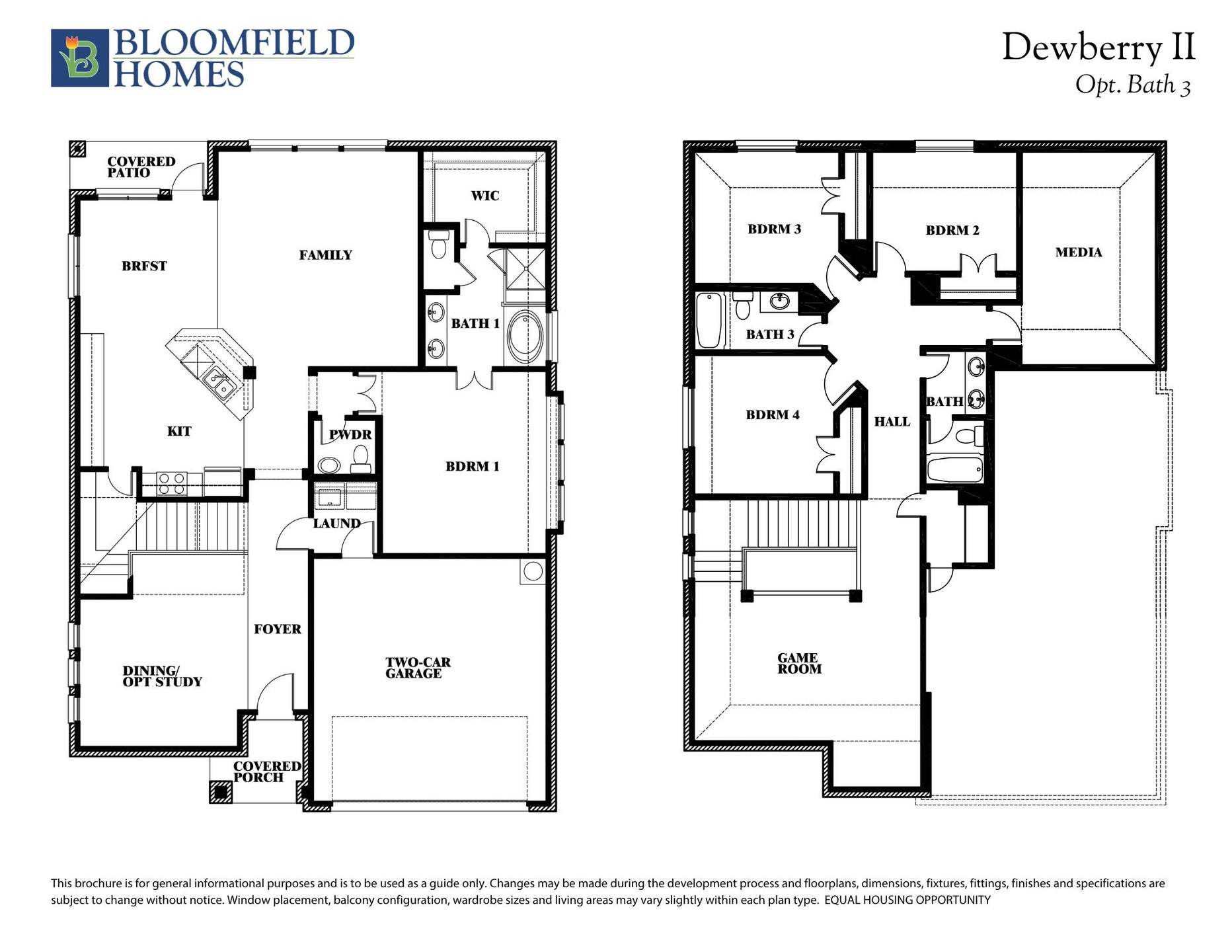
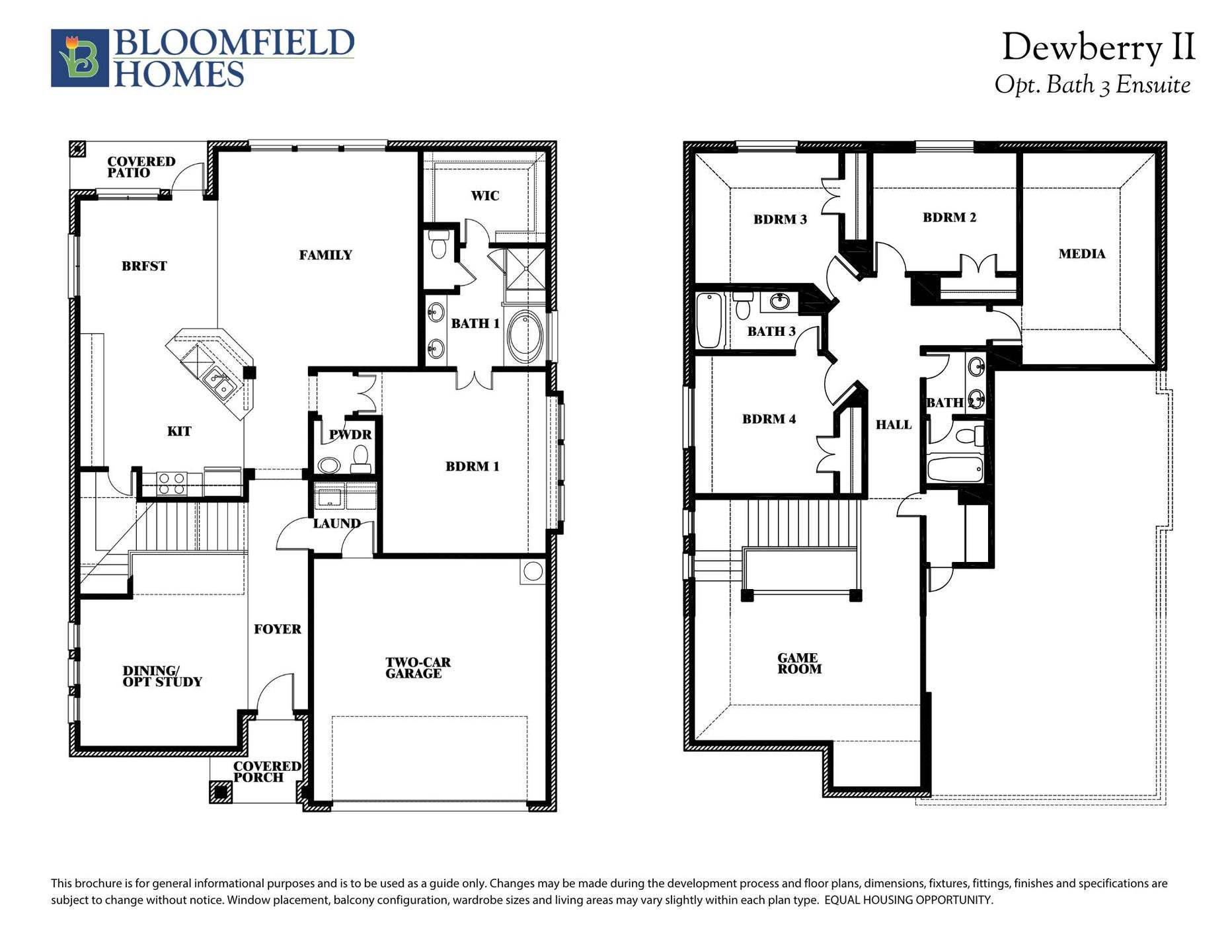
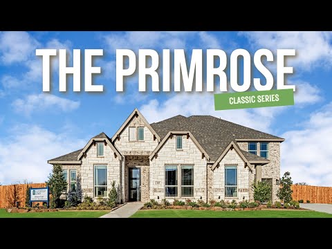
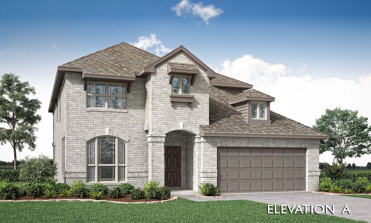
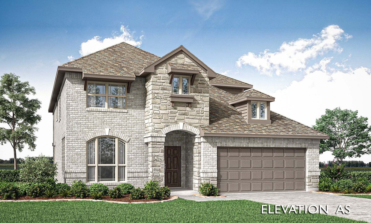
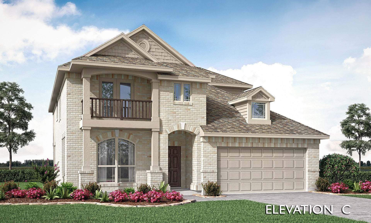
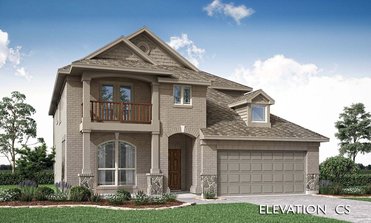
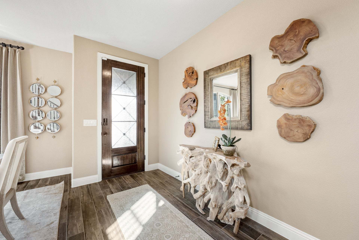
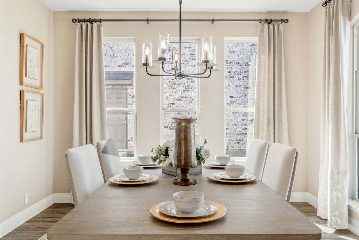
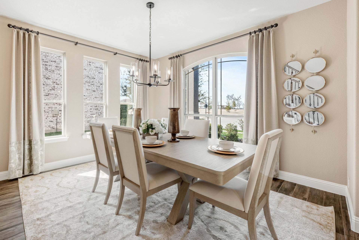
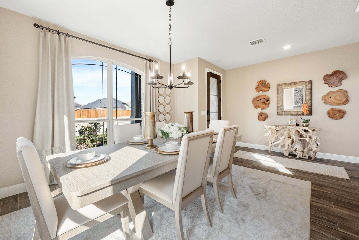
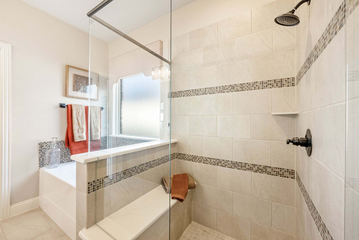
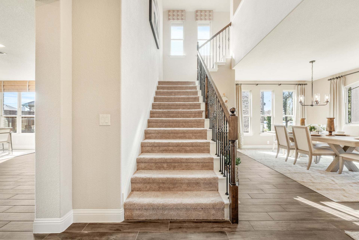
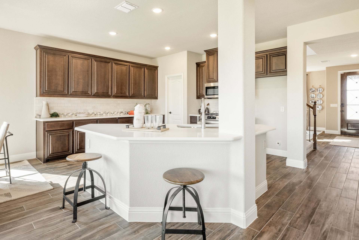
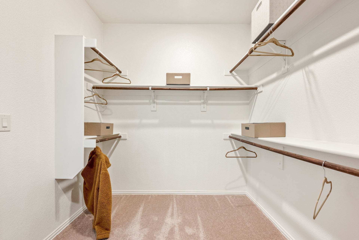
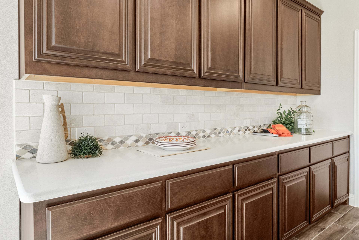
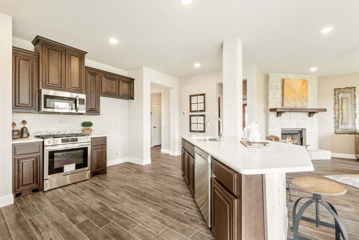
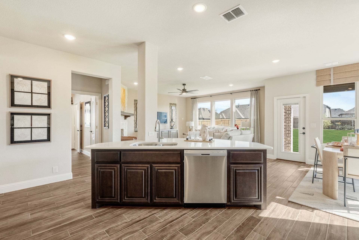
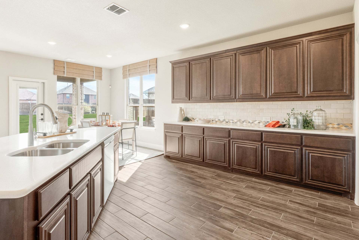
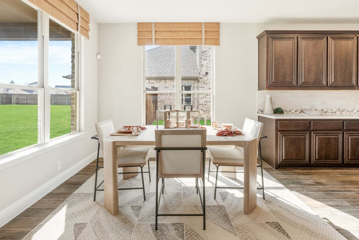
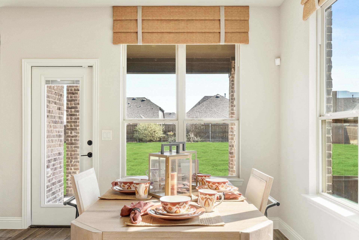
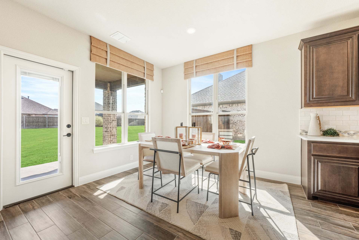
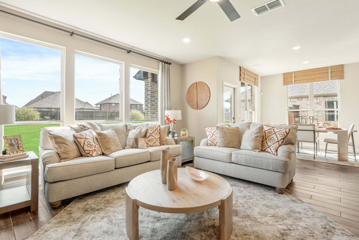
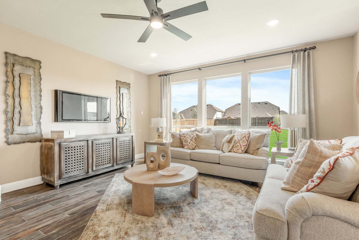
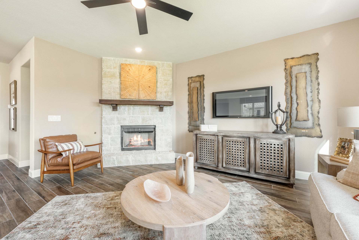
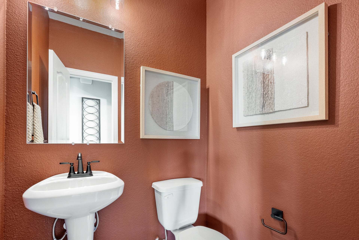
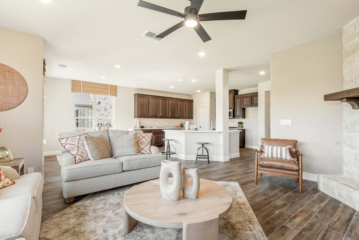
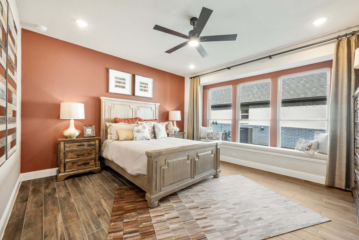
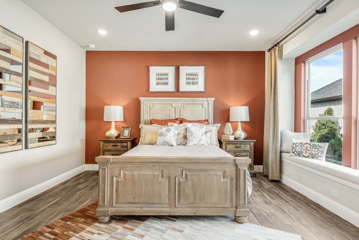
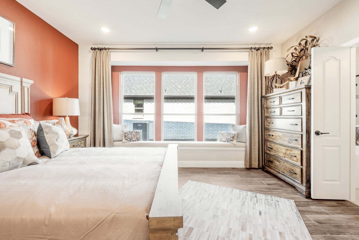
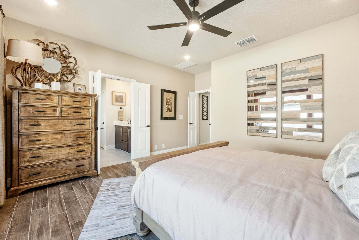
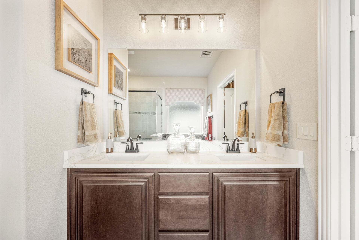
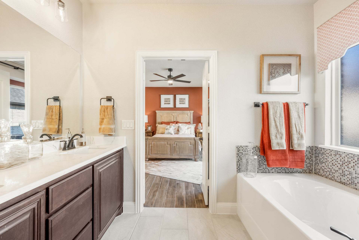
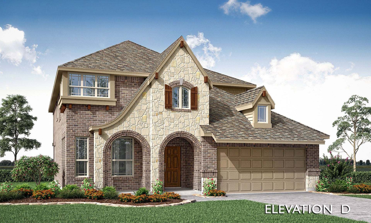
 The Lockhart II
The Lockhart II
 The Galveston II
The Galveston II
 The Bridgeport II
The Bridgeport II
 Salado
Salado
 Primrose FE VI
Primrose FE VI
 Premier - Rosewood
Premier - Rosewood
 Magnolia III
Magnolia III
 Hawthorne
Hawthorne
 Dogwood III
Dogwood III
 Bellflower
Bellflower
 The Midland II
The Midland II
 The Fredericksburg II
The Fredericksburg II
 Rockcress
Rockcress
 Primrose FE V
Primrose FE V
 Primrose FE IV
Primrose FE IV
 Premier - Hickory
Premier - Hickory
 Lakeway II
Lakeway II
 Jasmine
Jasmine
 Dewberry III
Dewberry III
 Cypress
Cypress
 Brazos
Brazos
 Bellflower III
Bellflower III
 Bellflower II
Bellflower II
 Whitney
Whitney
 Violet III
Violet III
 The Georgetown II
The Georgetown II
 The El Paso II
The El Paso II
 Spring Cress II
Spring Cress II
 Spring Cress
Spring Cress
 Seaberry II
Seaberry II
 Seaberry
Seaberry
 Rose III
Rose III
 Rose II
Rose II
 Rose
Rose
 Primrose FE III
Primrose FE III
 Primrose FE II
Primrose FE II
 Primrose FE
Primrose FE
 Premier - Oleander
Premier - Oleander
 Premier - Laurel
Premier - Laurel
 Meridian
Meridian
 Hawthorne II
Hawthorne II
 Franklin II
Franklin II
 Dogwood
Dogwood
 Dewberry
Dewberry
 Cypress II
Cypress II
 Carolina III
Carolina III
 Carolina II
Carolina II
 Carolina
Carolina
 Caraway
Caraway