Related Properties in This Community
Franklin II
Price from: $561,490Please call us for updated information!
YOU'VE GOT QUESTIONS?
REWOW () CAN HELP
Home Info of Franklin II
The Franklin II is our newest and second-largest floorplan, offering 3,266 sq. ft., 4 bedrooms, 3.5 baths, and a 3-car tandem garage. Designed for both elegance and functionality, this home features a first-floor owner's suite, a vaulted great room with three large windows overlooking the backyard, and an open-concept layout perfect for entertaining. A flex room, loft, and mudroom provide versatile spaces for work, play, and everyday convenience, while sloped ceilings in three upstairs bedrooms add architectural charm. With thoughtful details and plenty of options for personalization, The Franklin II is a perfect blend of comfort, space, and style - a home built for the way you live.
Home Highlights for Franklin II
Information last updated on April 01, 2025
- Price: $561,490
- 3266 Square Feet
- Status: Plan
- 4 Bedrooms
- 3 Garages
- Zip: 76247
- 3.5 Bathrooms
- 2 Stories
Community Info
William Ryan Homes at Wildflower Ranch offers luxurious single-family homes starting in the $380s, located in Fort Worth, Texas. Wildflower Ranch is a new master plan community conveniently located off Highway 114 and I-35W, only 25 miles from DFW Airport. Wildflower residents enjoy top-notch amenities such as a resort-style lazy river, miles of trails, events areas, sport practice fields, playgrounds, fields of wildflowers, and much more! At Wildflower Ranch, kick back and soak in the best things in life!
We offer twelve flexible floor plans ranging from 1,712 - 3,365 square feet featuring 3-4 bedrooms, 2-3.5 bathrooms and a 2-3 car garage. All our homes feature gourmet kitchens, covered patios perfect for entertaining, and spacious owner’s suites with a walk-in closet with plenty of storage, double vanities and walk-in shower.
Actual schools may vary. Contact the builder for more information.
Amenities
-
Health & Fitness
- Pool
- Trails
-
Community Services
- Playground
- Park
- Dog Park
-
Educational
- School On-site
-
Social Activities
- Event Lawn
Area Schools
-
Northwest ISD
- Chisholm Trail Middle School
- Northwest High School
Actual schools may vary. Contact the builder for more information.
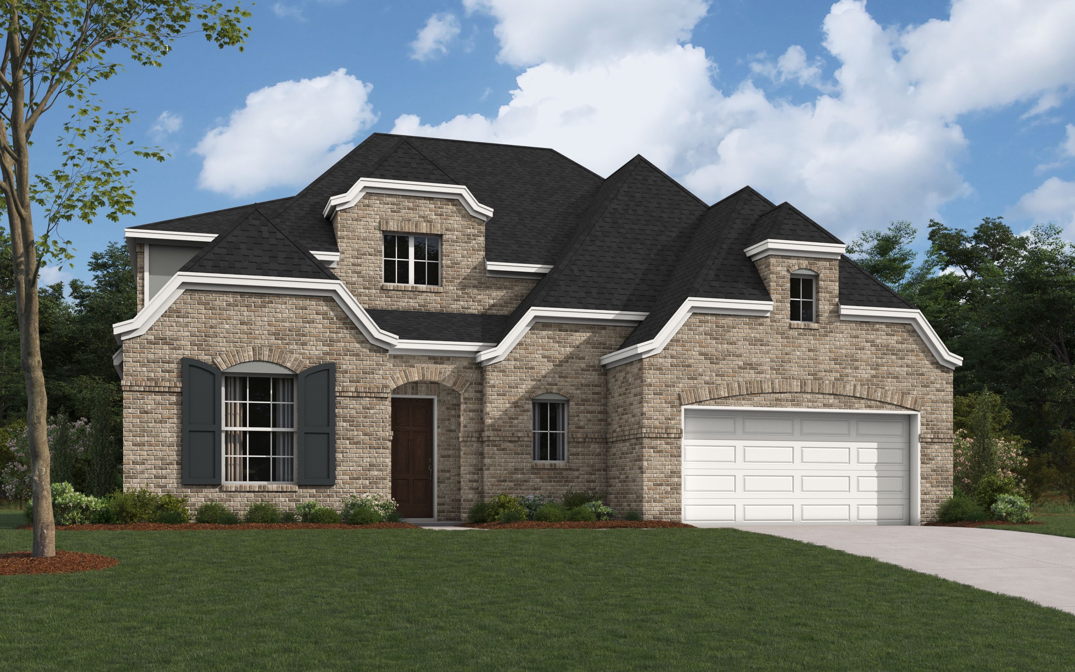
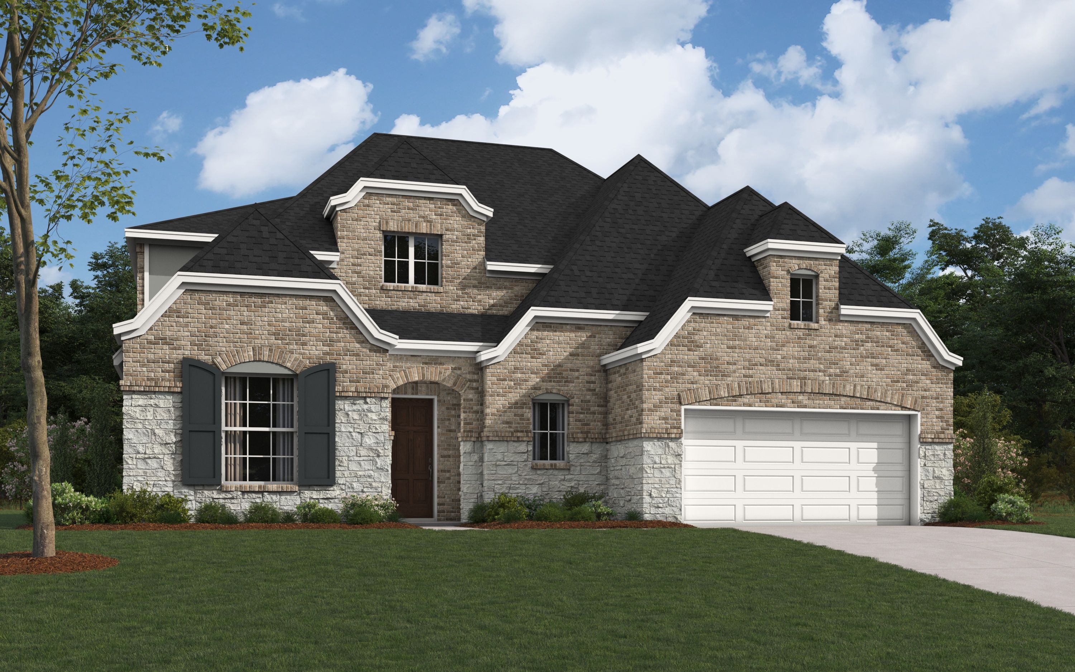
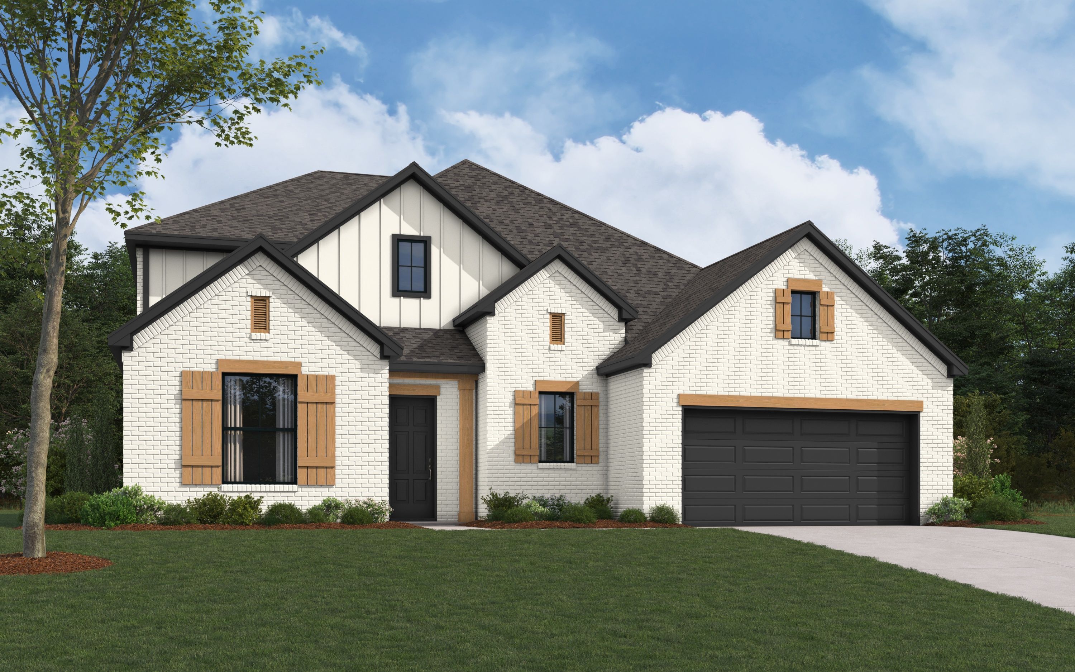

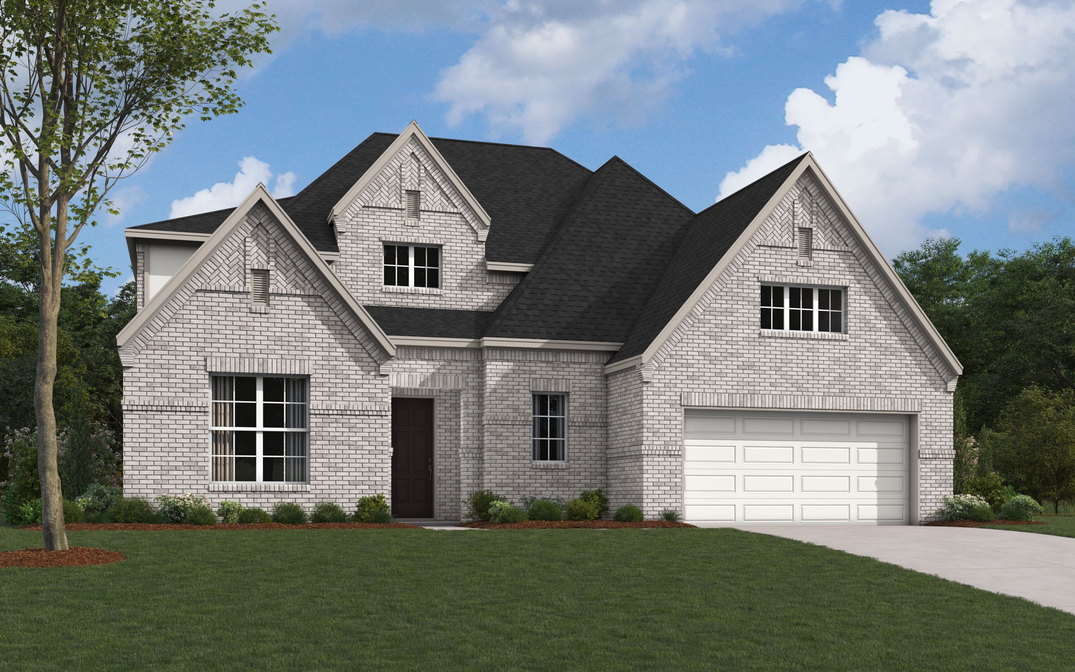
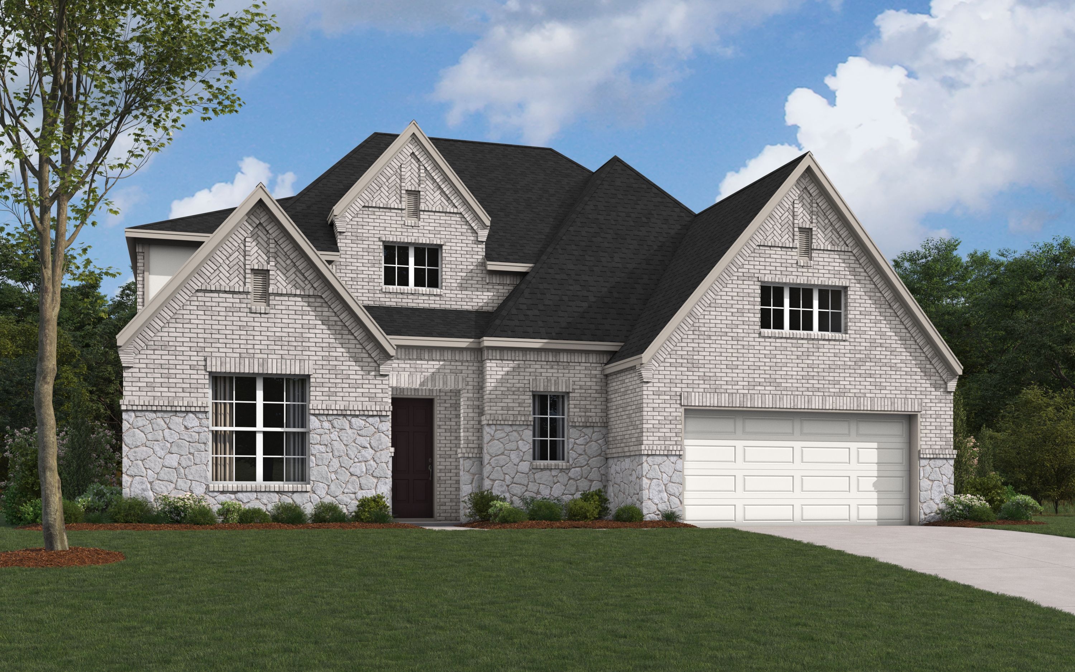
 The Lockhart II
The Lockhart II
 The Galveston II
The Galveston II
 The Bridgeport II
The Bridgeport II
 Salado
Salado
 Primrose FE VI
Primrose FE VI
 Premier - Rosewood
Premier - Rosewood
 Magnolia III
Magnolia III
 Hawthorne
Hawthorne
 Dogwood III
Dogwood III
 Bellflower
Bellflower
 The Midland II
The Midland II
 The Fredericksburg II
The Fredericksburg II
 Rockcress
Rockcress
 Primrose FE V
Primrose FE V
 Primrose FE IV
Primrose FE IV
 Premier - Hickory
Premier - Hickory
 Lakeway II
Lakeway II
 Jasmine
Jasmine
 Dewberry III
Dewberry III
 Cypress
Cypress
 Brazos
Brazos
 Bellflower III
Bellflower III
 Bellflower II
Bellflower II
 Whitney
Whitney
 Violet III
Violet III
 The Georgetown II
The Georgetown II
 The El Paso II
The El Paso II
 Spring Cress II
Spring Cress II
 Spring Cress
Spring Cress
 Seaberry II
Seaberry II
 Seaberry
Seaberry
 Rose III
Rose III
 Rose II
Rose II
 Rose
Rose
 Primrose FE III
Primrose FE III
 Primrose FE II
Primrose FE II
 Primrose FE
Primrose FE
 Premier - Oleander
Premier - Oleander
 Premier - Laurel
Premier - Laurel
 Meridian
Meridian
 Hawthorne II
Hawthorne II
 Dogwood
Dogwood
 Dewberry II
Dewberry II
 Dewberry
Dewberry
 Cypress II
Cypress II
 Carolina III
Carolina III
 Carolina II
Carolina II
 Carolina
Carolina
 Caraway
Caraway