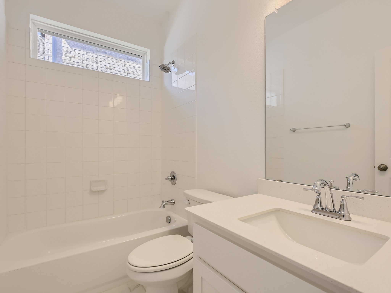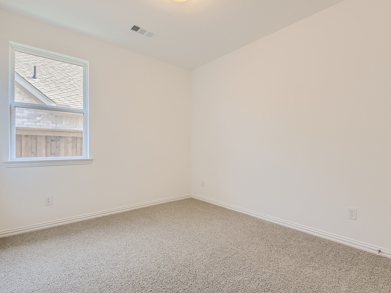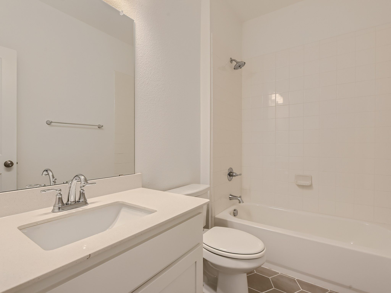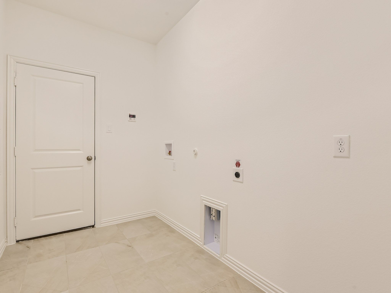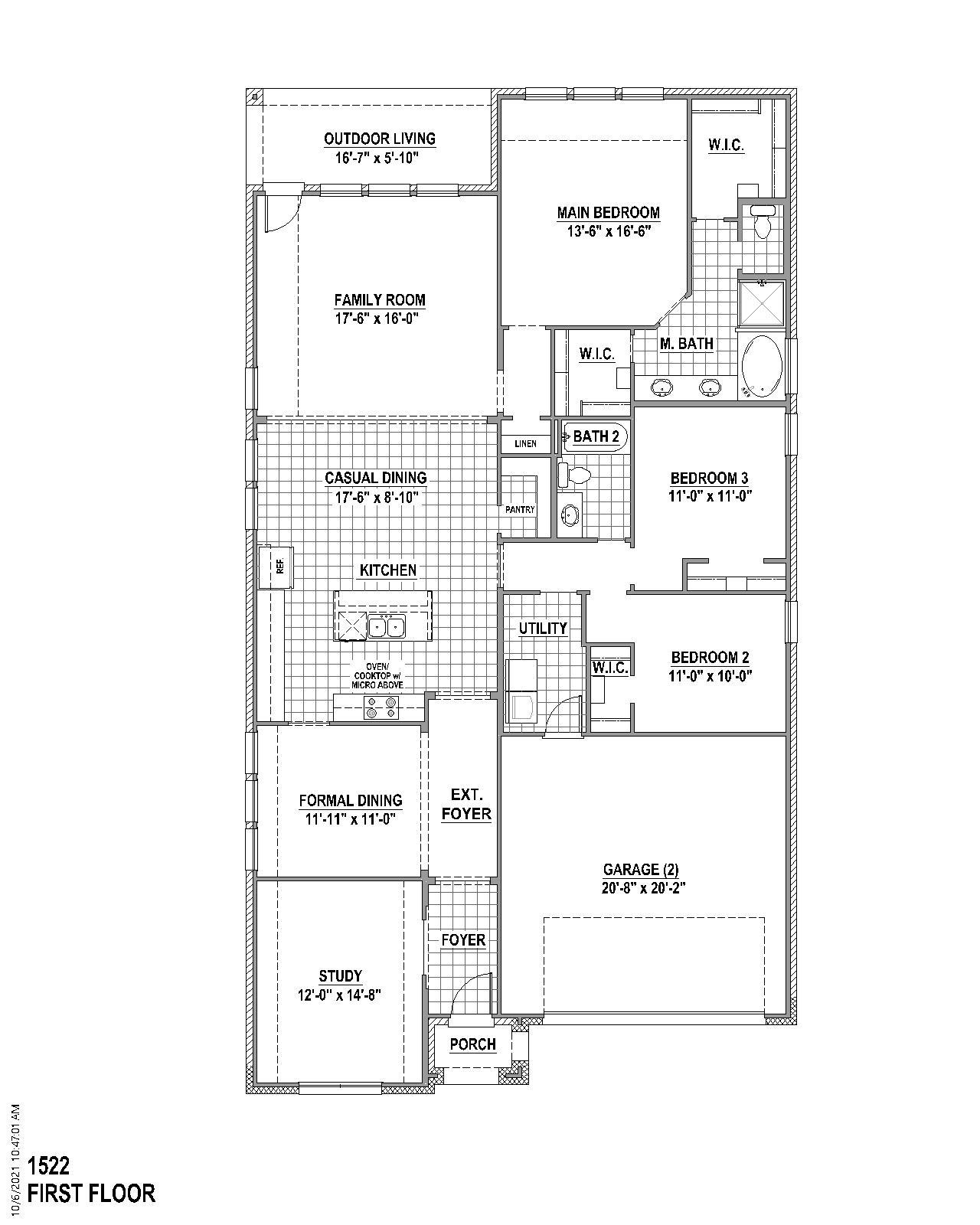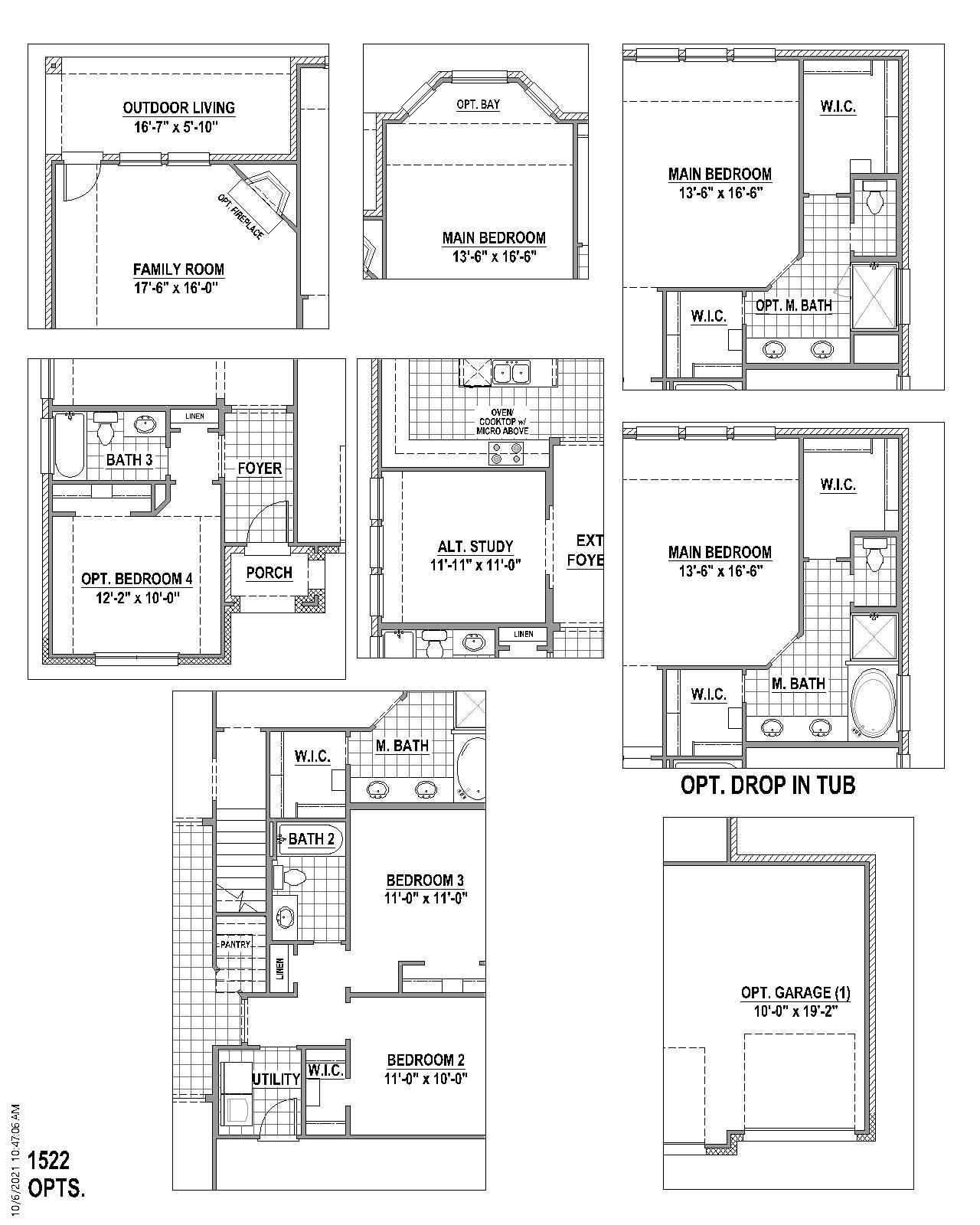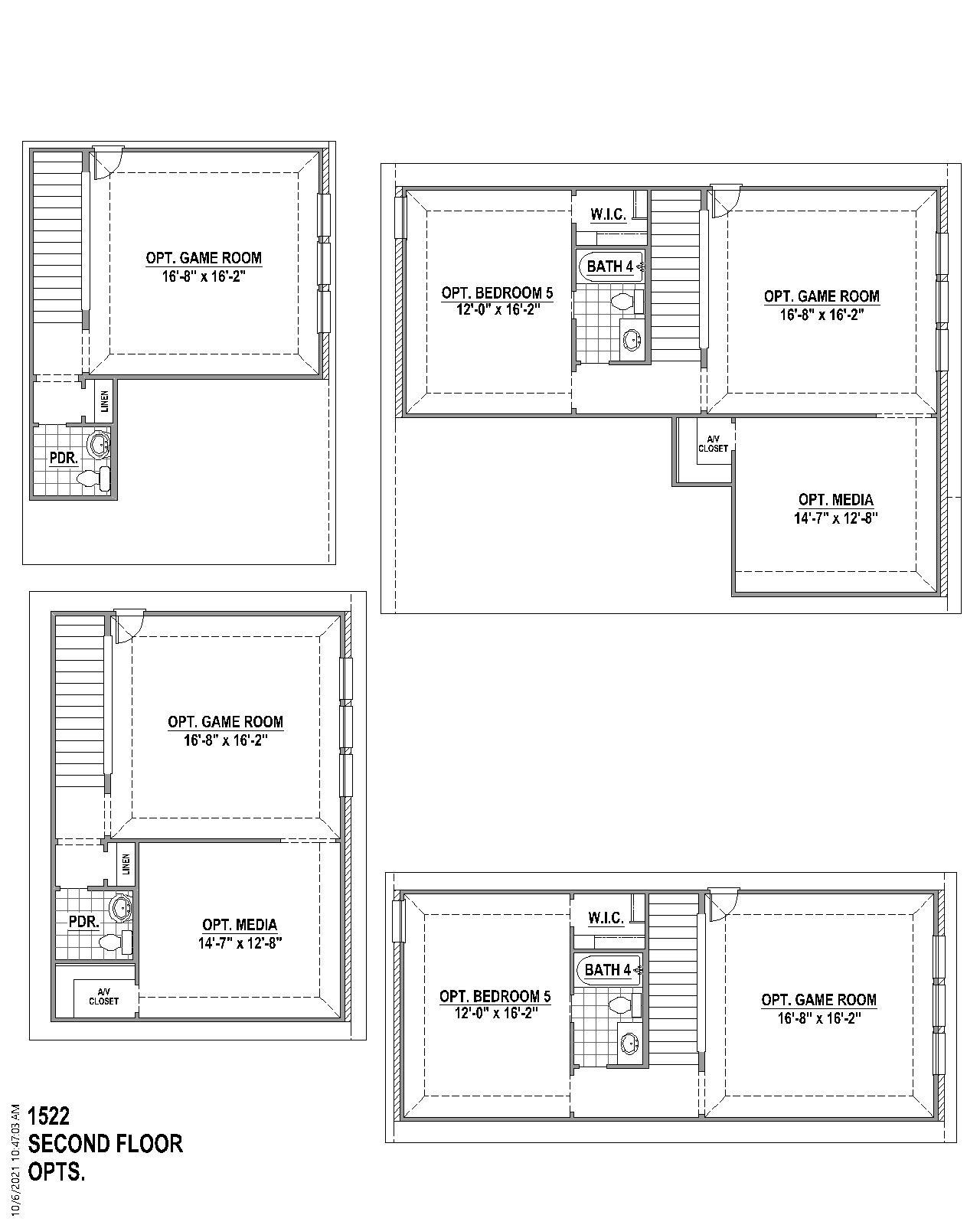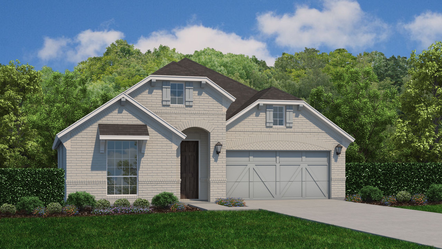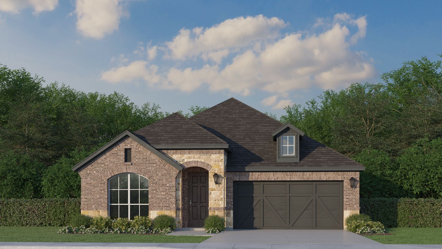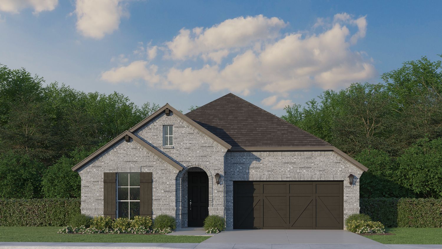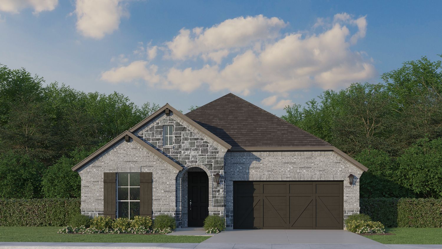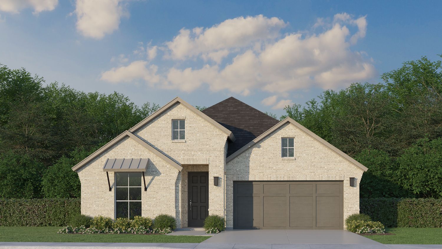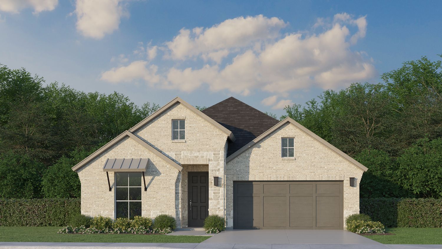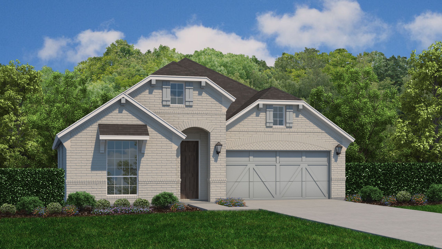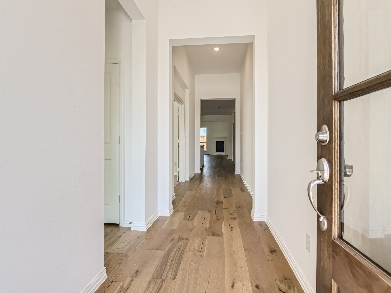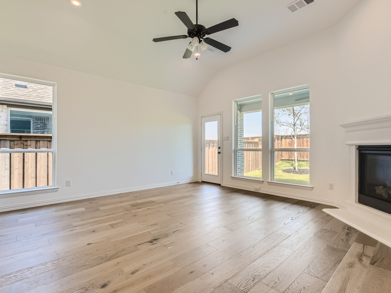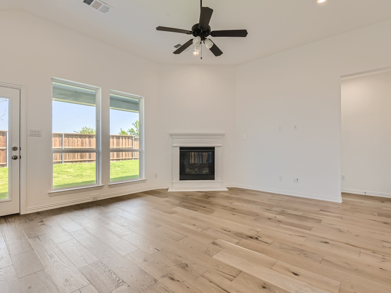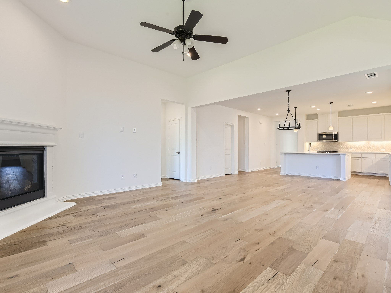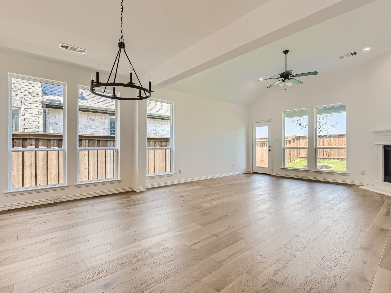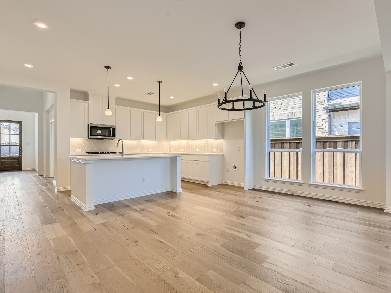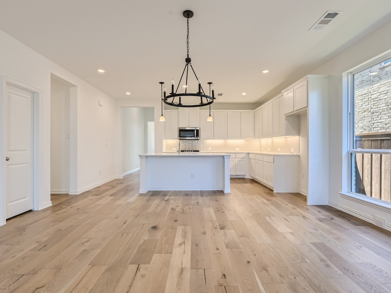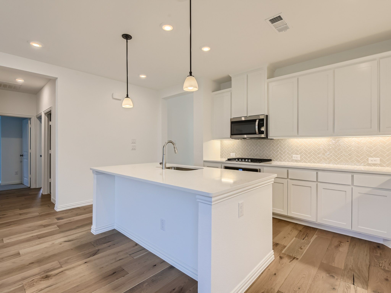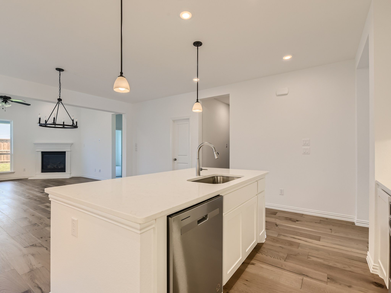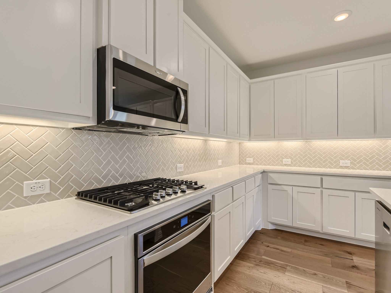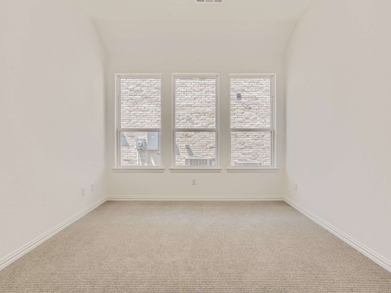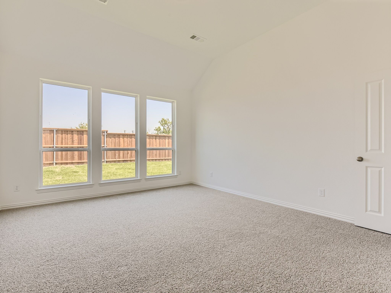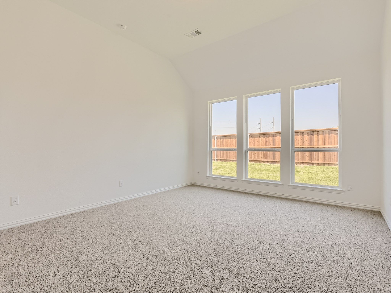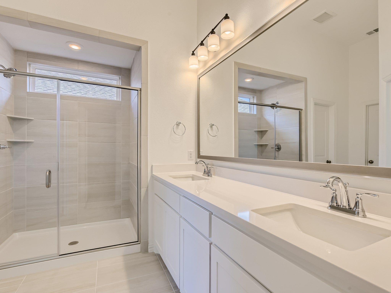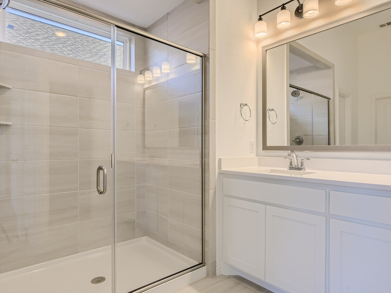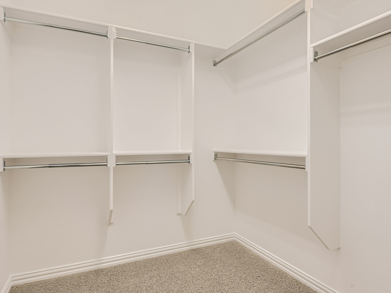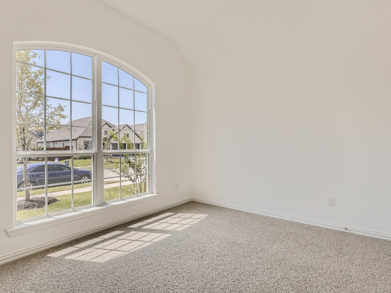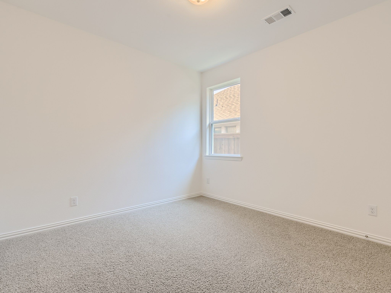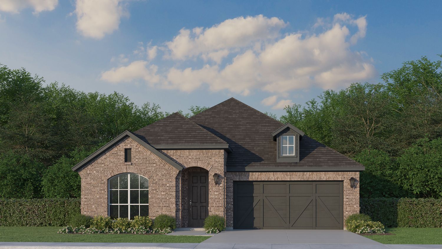Related Properties in This Community
| Name | Specs | Price |
|---|---|---|
 Plan Westbury
Plan Westbury
|
$485,990 | |
 Plan Middleton
Plan Middleton
|
$515,990 | |
 Plan Kent
Plan Kent
|
$686,340 | |
 Plan 1577
Plan 1577
|
$549,870 | |
 Plan Redford
Plan Redford
|
$501,990 | |
 Plan Dorchester
Plan Dorchester
|
$472,990 | |
 Plan Glenhurst
Plan Glenhurst
|
$459,990 | |
 Plan Denton
Plan Denton
|
$479,990 | |
 Plan Davenport
Plan Davenport
|
$542,134 | |
 Plan Cambridge
Plan Cambridge
|
$658,866 | |
 Plan Ashwood
Plan Ashwood
|
$465,990 | |
 Plan 1579
Plan 1579
|
$620,920 | |
 Plan 1578
Plan 1578
|
$573,760 | |
 Plan 1542
Plan 1542
|
$596,990 | |
 Sheldon Plan
Sheldon Plan
|
3 BR | 2 BA | 2 GR | 2,210 SQ FT | $315,990 |
 San Marcos Plan
San Marcos Plan
|
4 BR | 2 BA | 2 GR | 2,714 SQ FT | $344,990 |
 Mooreville Plan
Mooreville Plan
|
3 BR | 3 BA | 2 GR | 2,640 SQ FT | $342,990 |
 Mckinney Plan
Mckinney Plan
|
3 BR | 2 BA | 2 GR | 2,165 SQ FT | $308,990 |
 Lockhart Plan
Lockhart Plan
|
3 BR | 2 BA | 2 GR | 2,600 SQ FT | $336,990 |
 Lexington Plan
Lexington Plan
|
4 BR | 2 BA | 2 GR | 3,281 SQ FT | $366,990 |
 Caldwell Plan
Caldwell Plan
|
4 BR | 2 BA | 2 GR | 3,122 SQ FT | $357,990 |
 Beaumont Plan
Beaumont Plan
|
4 BR | 2 BA | 2 GR | 2,903 SQ FT | $350,990 |
 Arlington Plan
Arlington Plan
|
3 BR | 2 BA | 2 GR | 1,880 SQ FT | $294,990 |
| Name | Specs | Price |
Plan 1522
Price from: $479,990Please call us for updated information!
YOU'VE GOT QUESTIONS?
REWOW () CAN HELP
Home Info of Plan 1522
You'll dream of coming home to this fabulous 1-story design with 3 bedrooms, 2 full baths, a study and a 2-car garage. A generous-sized study is located off the foyer at the front of the home. The formal dining space is filled with natural light from the wall of windows and is conveniently connected to the kitchen. This easy flowing floor plan features sightlines from the kitchen through the casual dining area and the family room to the large covered outdoor living space. Across from the kitchen lies an oversized laundry room with space for a fridge, 2 secondary bedrooms and a full bathroom. With a secluded entrance at the back of the home, the main bedroom retreat boasts heightened ceilings, a corner soaking tub and 2 walk-in closets. With optional room features such as a half story with a game room, media room, a 4th and 5th Bedroom/Bath, this home checks off all the boxes.
Home Highlights for Plan 1522
Information last updated on May 27, 2025
- Price: $479,990
- 2207 Square Feet
- Status: Plan
- 3 Bedrooms
- 2 Garages
- Zip: 75068
- 2 Bathrooms
- 1 Story
Plan Amenities included
- Primary Bedroom Downstairs
Community Info
Welcome to American Legend Homes in Wildridge! We would love to show you the possibilities for building your dream home with us. We proudly offer 50’ wide home sites with an extensive array of unique home designs that are truly built for the way you live. Ranging from 1,800 to over 3,300 square feet, our buyers enjoy the flexibility to select the perfect home plan from numerous unique designs and then tailor it to fit their specific needs with options, such as a 3-car garage, media room, additional bedrooms and so much more. Nestled along a peaceful Lake Lewisville peninsula, Wildridge is a hidden gem located just west of Frisco in the beautiful city of Oak Point, Texas. It is conveniently positioned close to major business corridors in Frisco, Plano, Denton and McKinney while offering an easy commute to downtown Dallas or Forth Worth. This 340-acre master planned community is an extraordinary oasis featuring resort-style amenities surrounded by natural beauty. Wildridge’s amenities include a natural playscape, private lake canoe rentals and mountain bike rentals for residents to explore more than 7 miles of trails and 50 acres of untouched Army Corp of Engineer land. Other unique amenities include The Nook; a small, secluded park with a stocked catch-and-release fishing pond, The Haven; an amenity center with a pool, wading pool, outdoor pavilion, grilling station and an open fireplace which was specifically designed to bring families together. Echo Park is a family favorite with a large soccer field for outdoor sports and activities, while The Hideaway; a 3-acre fishing pond with a sprawling covered pavilion and cozy seating area provides the perfect relaxing retreat for residents. Students in Wildridge attend schools in Denton ISD; an innovative and community-centric district that offers unique curriculum opportunities and educational experiences. We look forward to helping you explore all of the incredible options created for families by American Leg...
Actual schools may vary. Contact the builder for more information.
Amenities
-
Health & Fitness
- Pool
- Trails
-
Community Services
- Playground
- Park
-
Local Area Amenities
- Greenbelt
- Lake
- Pond
Area Schools
-
Little Elm Independent School District
- Little Elm High School
Actual schools may vary. Contact the builder for more information.
Testimonials
"American Legend Homes is a shining example of what customer service should be. The quality of our home is outstanding, and we look forward to all of the memories we will make in our American Legend Home."
Homebuyer
4/25/2019
"I will gladly recommend your homes to friends and family and wanted share not only our joy in our new home but more importantly, what outstanding associates we had the opportunity to work with these past few months!"
Homebuyer
4/25/2019
"We love our American Legend Homes. The layout was well thought-out and flows perfectly. It truly fits our lifestyle. We were very impressed with the quality of the materials that were used. American Legend Homes excelled in all aspects of the homebuilding process. I highly recommend building an American Legend home!"
Homebuyer
4/25/2019
