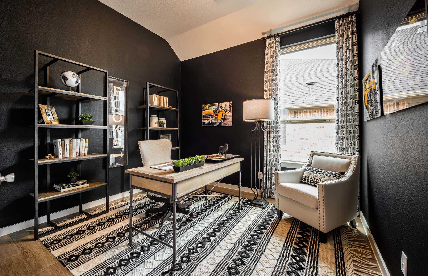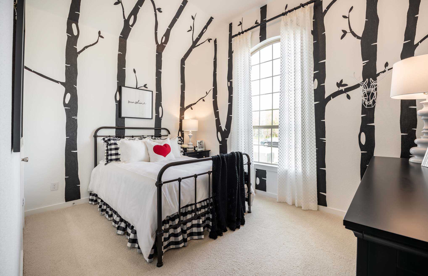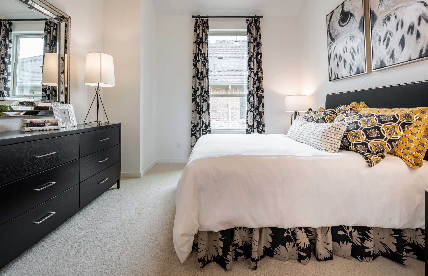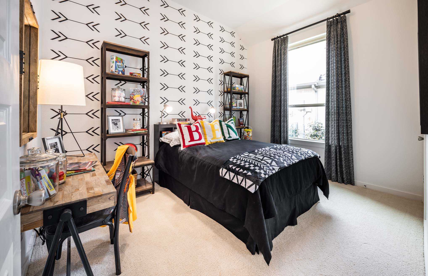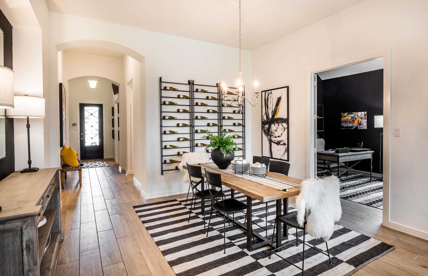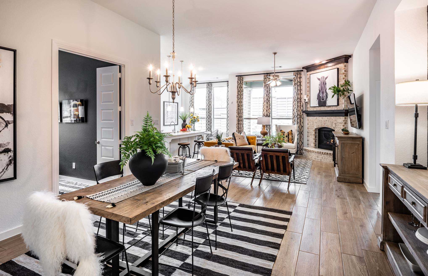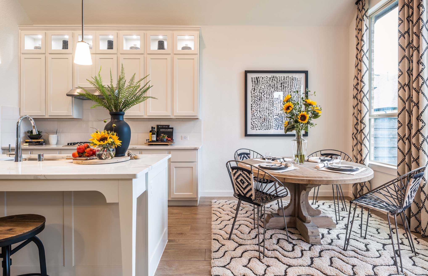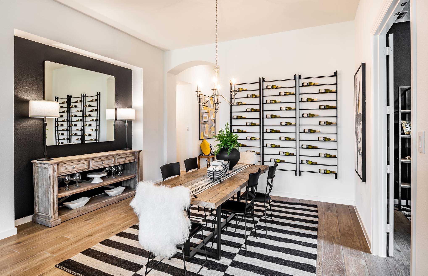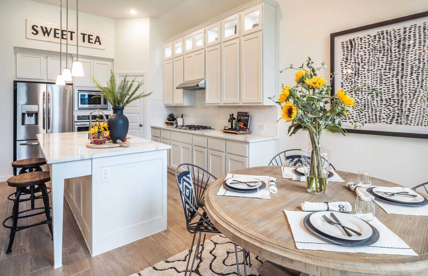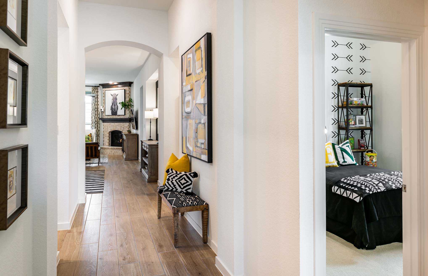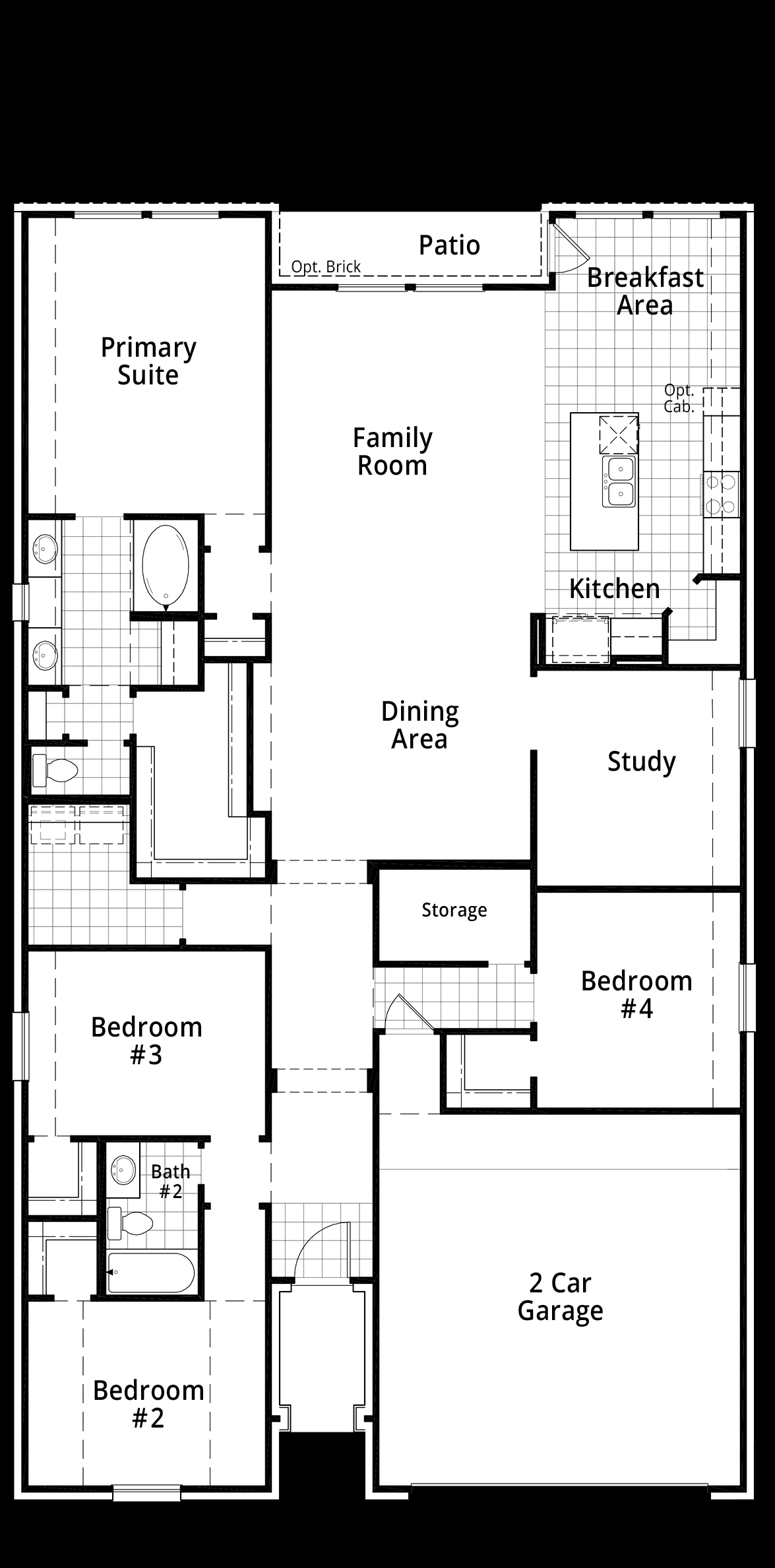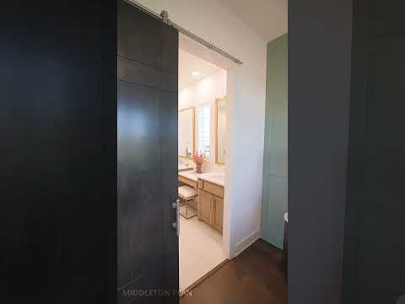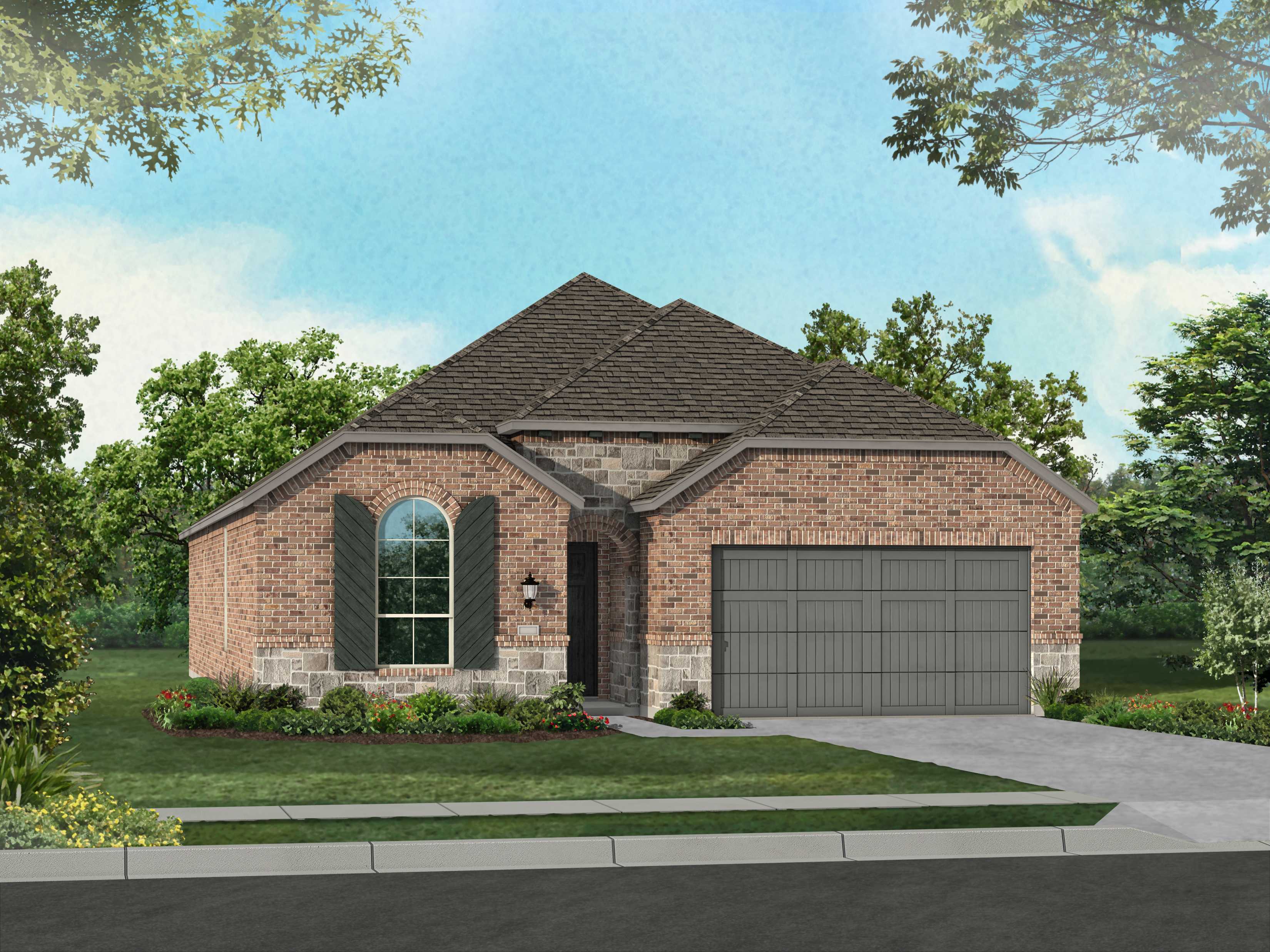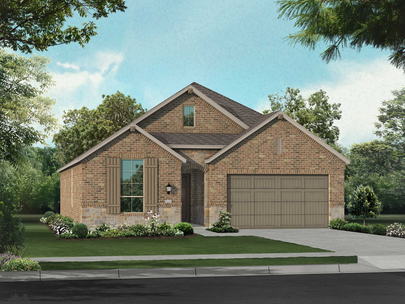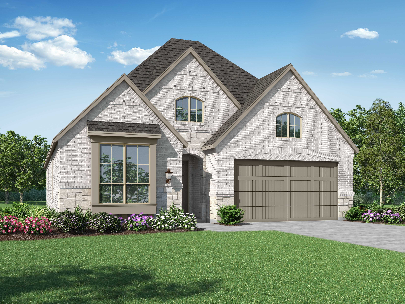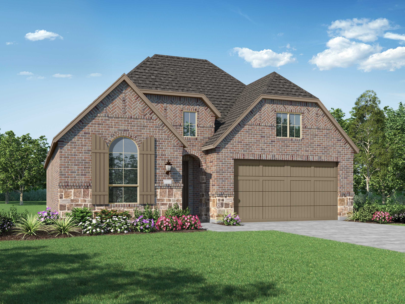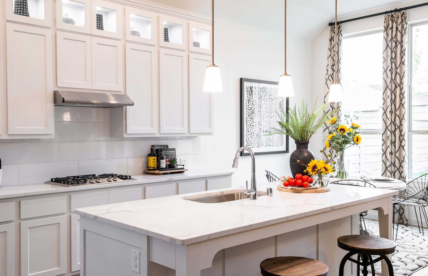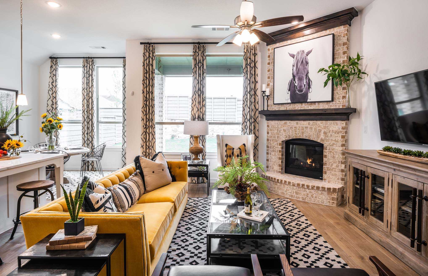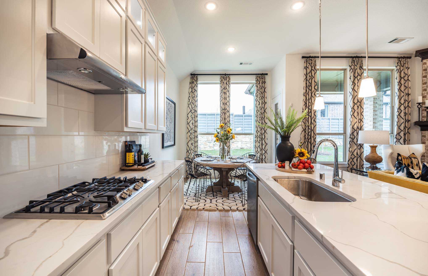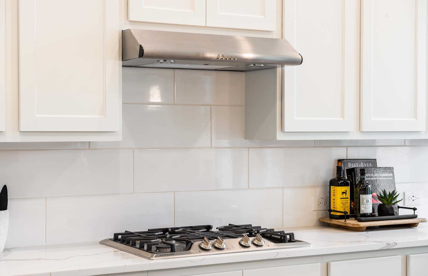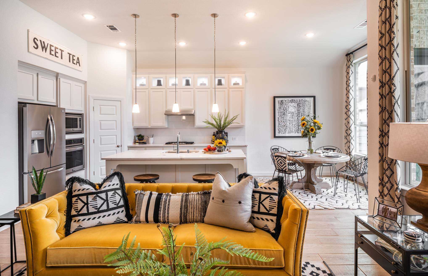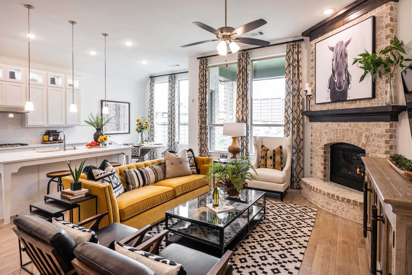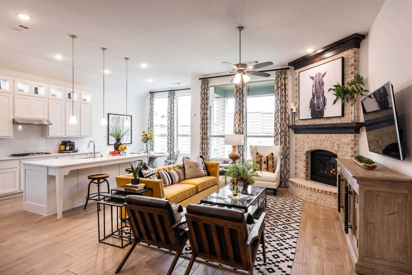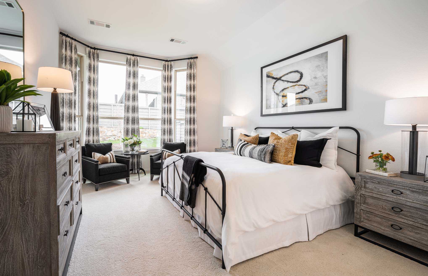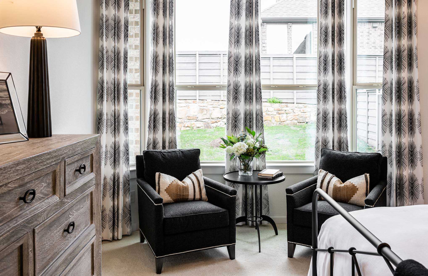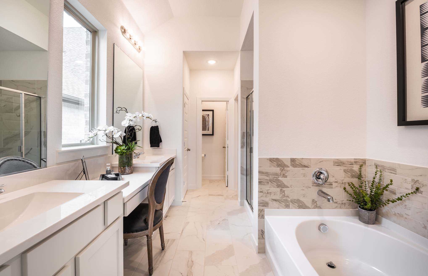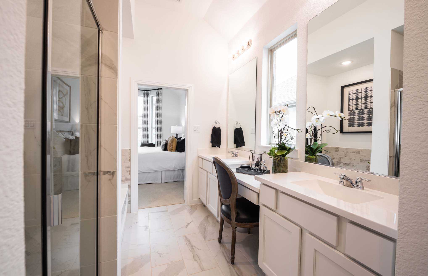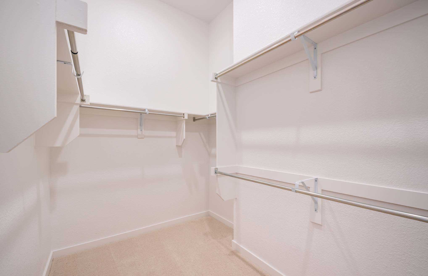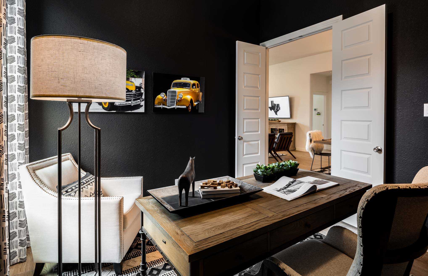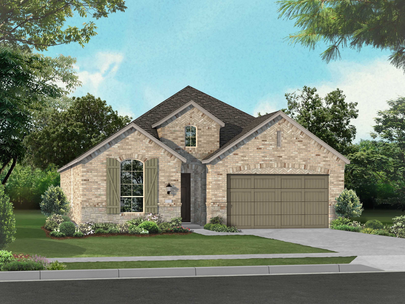Related Properties in This Community
| Name | Specs | Price |
|---|---|---|
 Plan Westbury
Plan Westbury
|
$485,990 | |
 Plan Middleton
Plan Middleton
|
$515,990 | |
 Plan Kent
Plan Kent
|
$686,340 | |
 Plan 1577
Plan 1577
|
$549,870 | |
 Plan 1522
Plan 1522
|
$479,990 | |
 Plan Redford
Plan Redford
|
$501,990 | |
 Plan Glenhurst
Plan Glenhurst
|
$459,990 | |
 Plan Denton
Plan Denton
|
$479,990 | |
 Plan Davenport
Plan Davenport
|
$542,134 | |
 Plan Cambridge
Plan Cambridge
|
$658,866 | |
 Plan Ashwood
Plan Ashwood
|
$465,990 | |
 Plan 1579
Plan 1579
|
$620,920 | |
 Plan 1578
Plan 1578
|
$573,760 | |
 Plan 1542
Plan 1542
|
$596,990 | |
 Sheldon Plan
Sheldon Plan
|
3 BR | 2 BA | 2 GR | 2,210 SQ FT | $315,990 |
 San Marcos Plan
San Marcos Plan
|
4 BR | 2 BA | 2 GR | 2,714 SQ FT | $344,990 |
 Mooreville Plan
Mooreville Plan
|
3 BR | 3 BA | 2 GR | 2,640 SQ FT | $342,990 |
 Mckinney Plan
Mckinney Plan
|
3 BR | 2 BA | 2 GR | 2,165 SQ FT | $308,990 |
 Lockhart Plan
Lockhart Plan
|
3 BR | 2 BA | 2 GR | 2,600 SQ FT | $336,990 |
 Lexington Plan
Lexington Plan
|
4 BR | 2 BA | 2 GR | 3,281 SQ FT | $366,990 |
 Caldwell Plan
Caldwell Plan
|
4 BR | 2 BA | 2 GR | 3,122 SQ FT | $357,990 |
 Beaumont Plan
Beaumont Plan
|
4 BR | 2 BA | 2 GR | 2,903 SQ FT | $350,990 |
 Arlington Plan
Arlington Plan
|
3 BR | 2 BA | 2 GR | 1,880 SQ FT | $294,990 |
| Name | Specs | Price |
Plan Dorchester
Price from: $472,990Please call us for updated information!
YOU'VE GOT QUESTIONS?
REWOW () CAN HELP
Home Info of Plan Dorchester
Welcome to this well-designed single-story home that perfectly balances comfort and style. As you enter, you pass three secondary bedrooms that share a full bathroom, offering convenience and privacy. Moving forward, you find a spacious dining area leading into a large family room, which opens to a cozy patio, ideal for outdoor relaxation. The open-concept kitchen, complete with a breakfast area, is perfect for casual dining and entertaining. A nearby study provides a quiet space for work or reading. The luxurious primary suite offers a private retreat with an ensuite bathroom. Ample storage is available throughout, and a two-car garage provides convenient parking and extra storage. This home is designed for modern living, offering both functionality and elegance.
Home Highlights for Plan Dorchester
Information last updated on June 02, 2025
- Price: $472,990
- 2240 Square Feet
- Status: Plan
- 4 Bedrooms
- 2 Garages
- Zip: 75068
- 2 Bathrooms
- 1 Story
Living area included
- Dining Room
- Living Room
Plan Amenities included
- Primary Bedroom Downstairs
Community Info
The natural beauty of Lake Lewisville and nearby forestry reserve create a backdrop like no other in North Dallas. Wildridge is conveniently located near commuter roads, retail, restaurants, and outdoor fun found in Little Elm and Oak Point. The amenity center encourages healthy lifestyles, while the open spaces and trails embrace the natural surroundings. Wildridge brings the community to life with movie nights, live music concerts, and food truck gatherings, making it the perfect place to call home and live life naturally!
Actual schools may vary. Contact the builder for more information.
Amenities
-
Health & Fitness
- Trails
-
Community Services
- Park
-
Local Area Amenities
- Lake
Area Schools
-
Denton ISD
- Providence Elementary School
- Rodriguez Middle School
- Braswell High School
Actual schools may vary. Contact the builder for more information.
Testimonials
"My husband and I have built several homes over the years, and this has been the least complicated process of any of them - especially taking into consideration this home is the biggest and had more detail done than the previous ones. We have been in this house for almost three years, and it has stood the test of time and severe weather."
BG and PG, Homeowners in Austin, TX
7/26/2017
