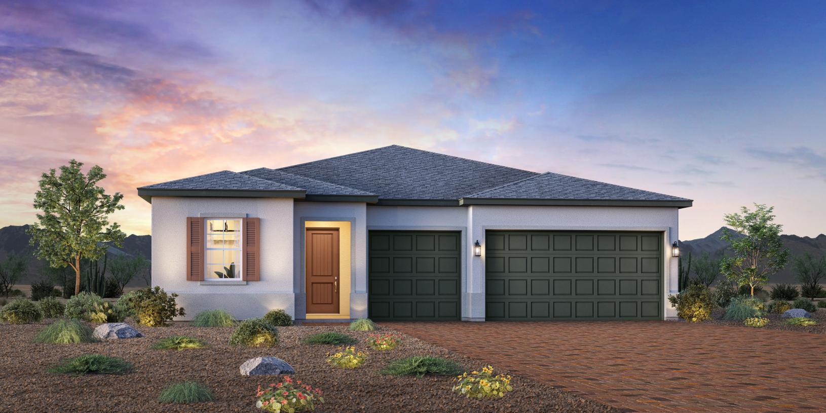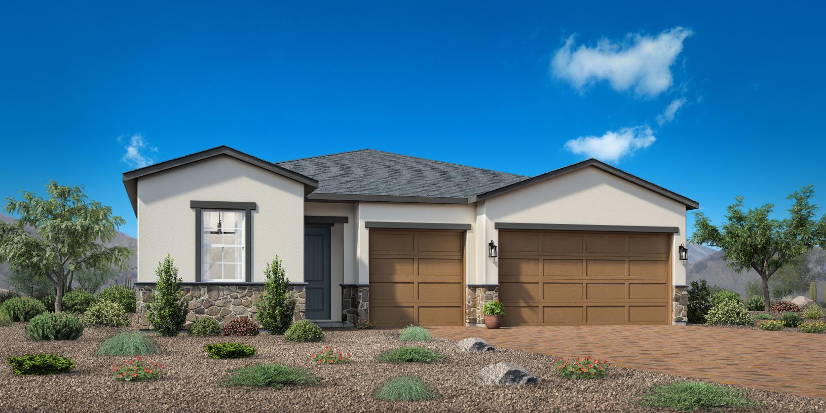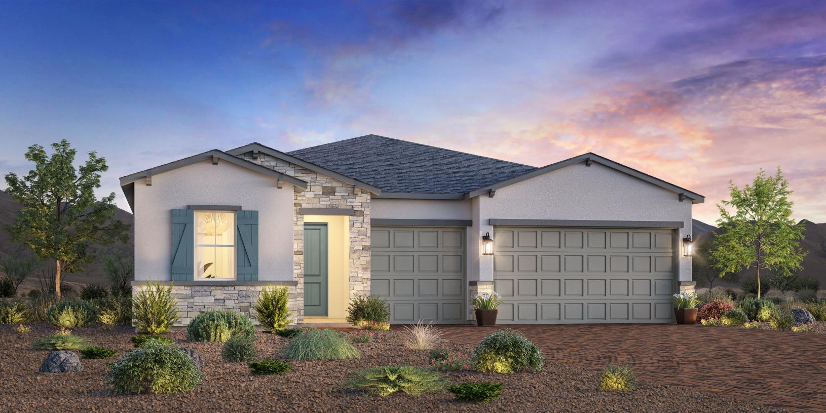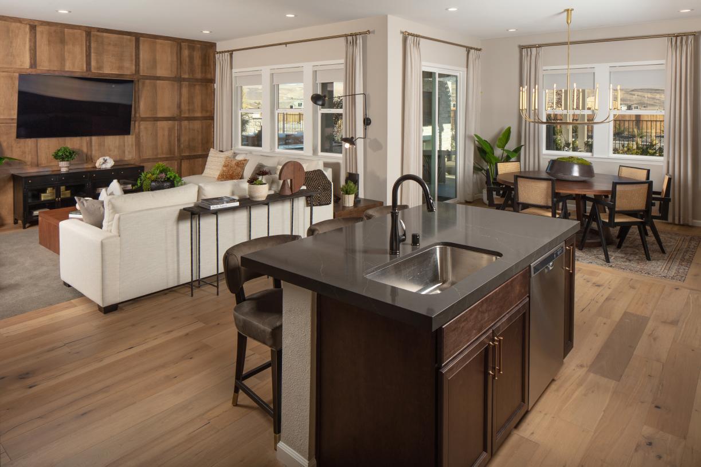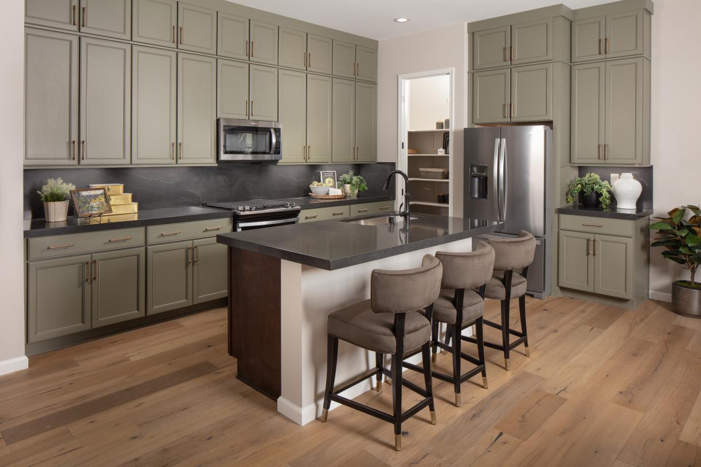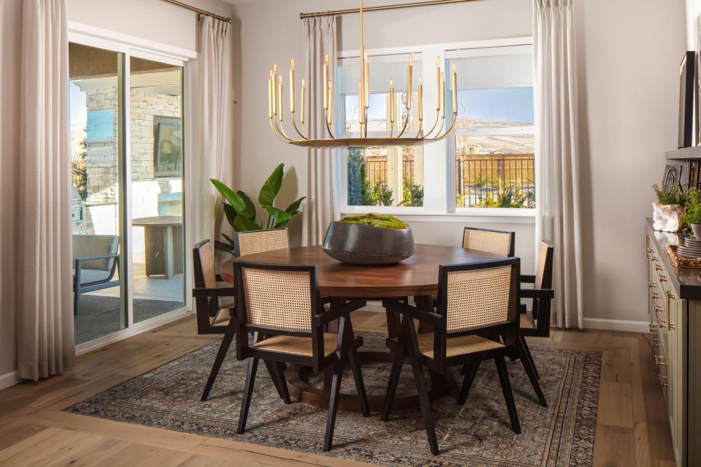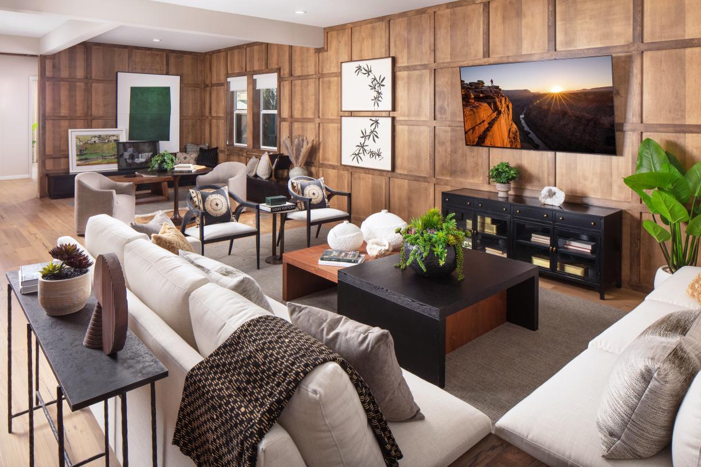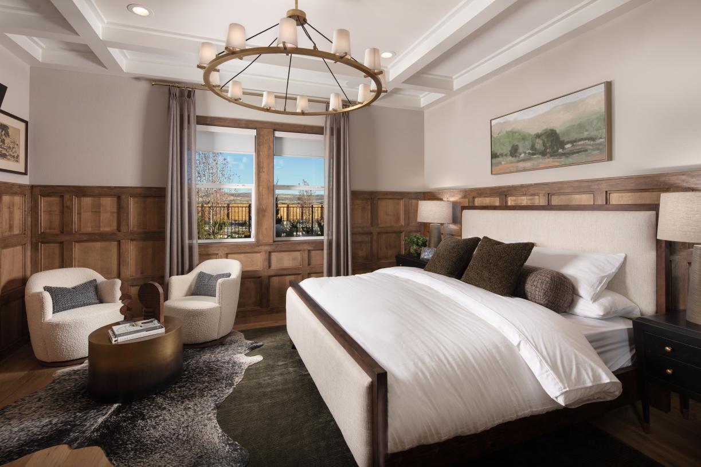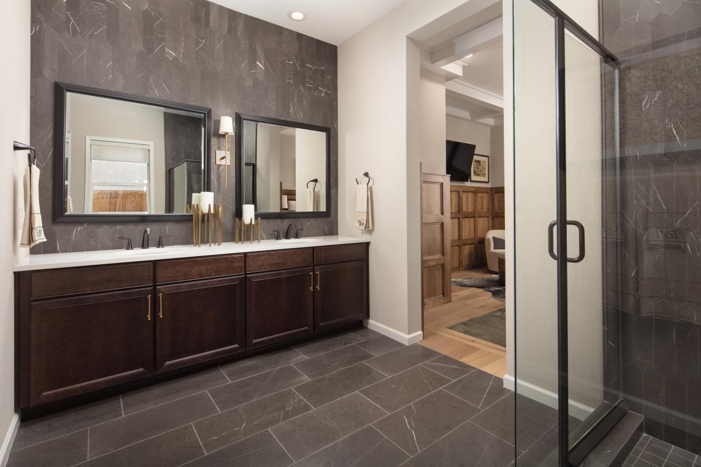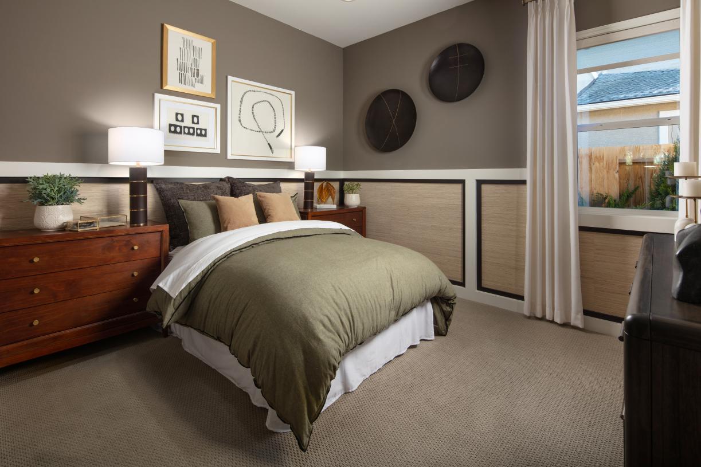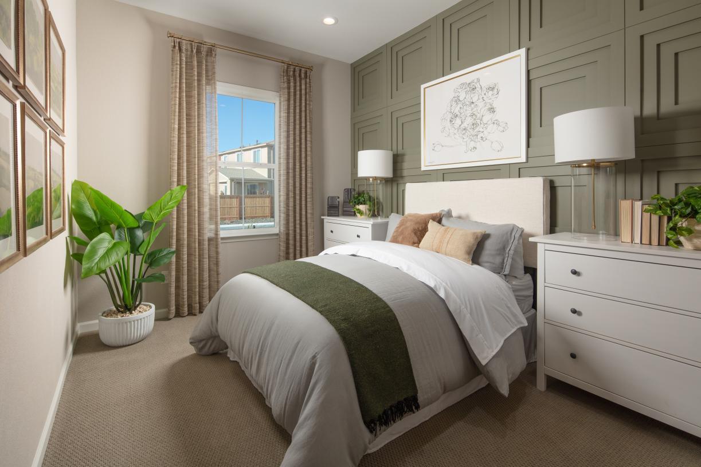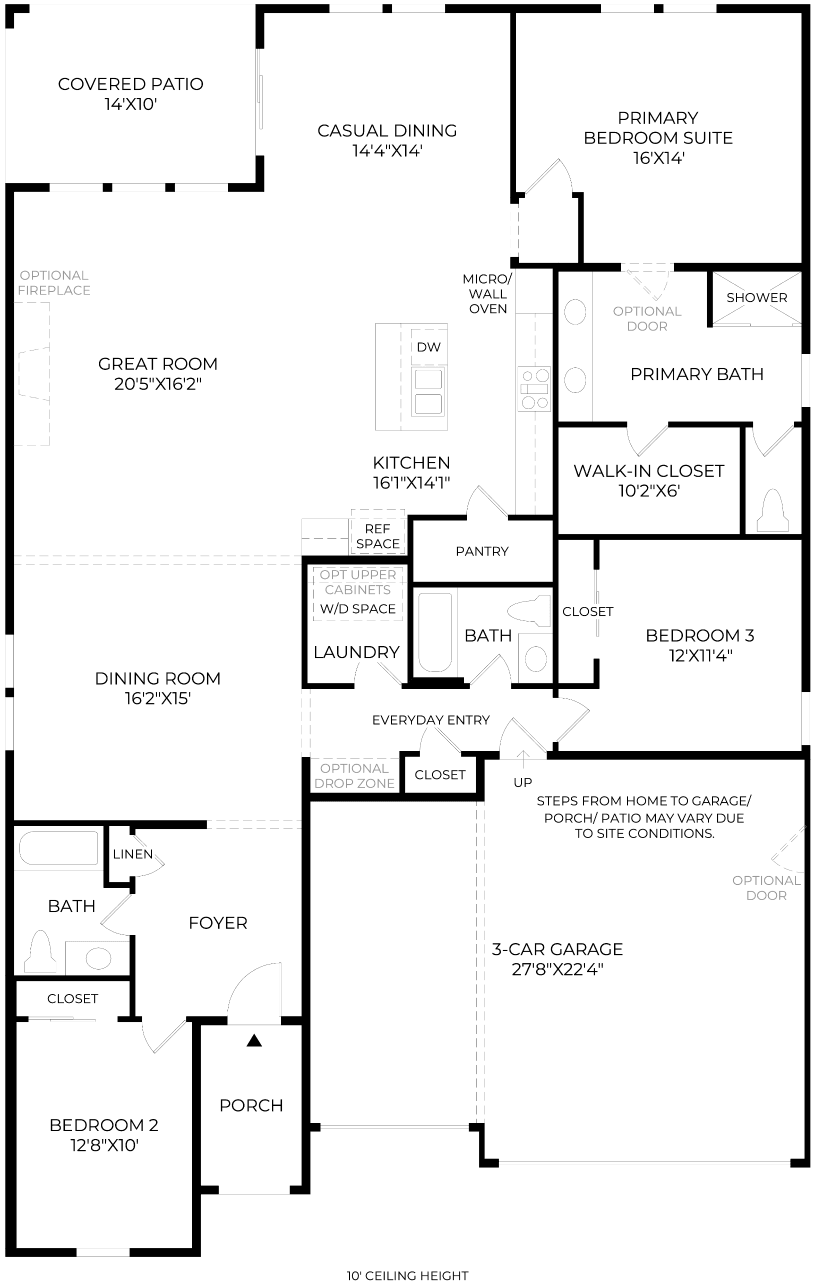Related Properties in This Community
| Name | Specs | Price |
|---|---|---|
 Rosemoor
Rosemoor
|
$849,000 | |
 Darcy
Darcy
|
$649,995 | |
 Wisley
Wisley
|
$925,000 | |
 Pashley
Pashley
|
$850,000 | |
| Name | Specs | Price |
Cordelia
Price from: $619,995Please call us for updated information!
YOU'VE GOT QUESTIONS?
REWOW () CAN HELP
Home Info of Cordelia
The Cordelia home design blends style with everyday practicality. From the inviting foyer, you're welcomed into an open floor plan where the dining room, great room, and casual dining area come together to form the heart of the home. Just steps away, the kitchen offers a center island, pantry, and generous counter and cabinet space. Just off the main living area, a covered patio extends the living space outdoors ideal for casual meals or quiet mornings. The primary bedroom offers privacy and comfort with an ample walk-in closet and a spa-like bath featuring a dual-sink vanity and private water closet. Two secondary bedrooms are located near full hall baths. Additional features include an everyday entry and a convenient laundry area.
Home Highlights for Cordelia
Information last updated on July 21, 2025
- Price: $619,995
- 2177 Square Feet
- Status: Plan
- 3 Bedrooms
- 3 Garages
- Zip: 89441
- 3 Bathrooms
- 1 Story
Plan Amenities included
- Primary Bedroom Downstairs
Community Info
Venture beyond the bright lights of Reno and live under the open skies of Sparks. Offering new homes in Sparks, NV, nestled into an elevated hillside, Willows at Harris Ranch is a community above the rest. Its tucked-away yet convenient location exudes a feeling of tranquil seclusion while being just a short drive from dining, entertainment, recreation, and shopping. This exquisite collection in desirable Spanish Springs offers five spacious single-story new construction home designs ranging from 2,177 to over 3,206 square feet. The site's unique elevations maximize privacy and amplify stunning mountain views. Optional multi-gen suites are perfect for multi-generational living. Dogs and pets will love more space to run and play, and you will appreciate more space to suit your lifestyle.
Actual schools may vary. Contact the builder for more information.
Amenities
-
Community Services
- Serene and secluded yet convenient location with access to abundant outdoor recreation, including fishing, camping, RVing, hiking, biking, and skiing
- Personalize your home with a multitude of innovative structural options such as flex rooms, pet showers, multi-gen suites with washer and dryer hookup, dual pantry, and RV parking or attached RV garage
- Elevated hillside community featuring expansive home sites with sweeping views over Spanish Springs and the Sierra Nevada mountain range
- Five stunning single-story home designs boast a dramatic foyer entry, 10' ceilings throughout the home, 3- to 4-car garages, and seamless indoor-outdoor living
- Beautiful kitchen designs for today's lifestyle
Area Schools
-
Washoe County School District
- Alyce Taylor Elementary School
- Shaw Middle School
- Spanish Springs High School
Actual schools may vary. Contact the builder for more information.
