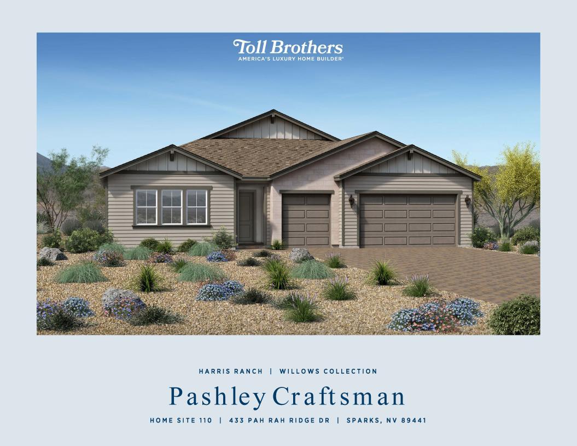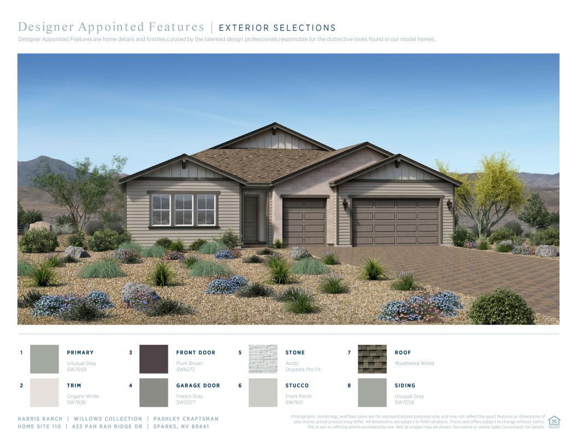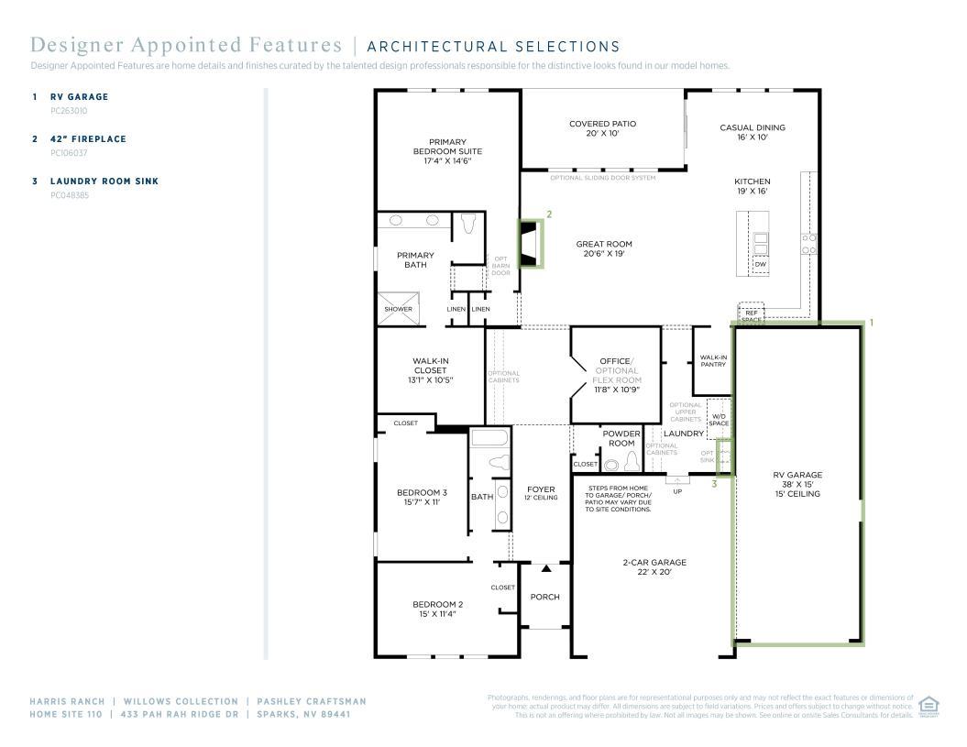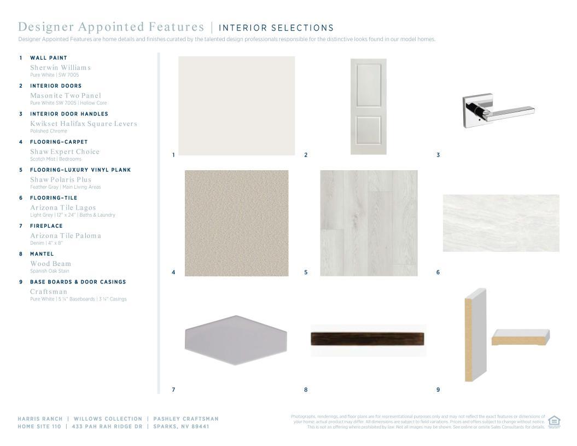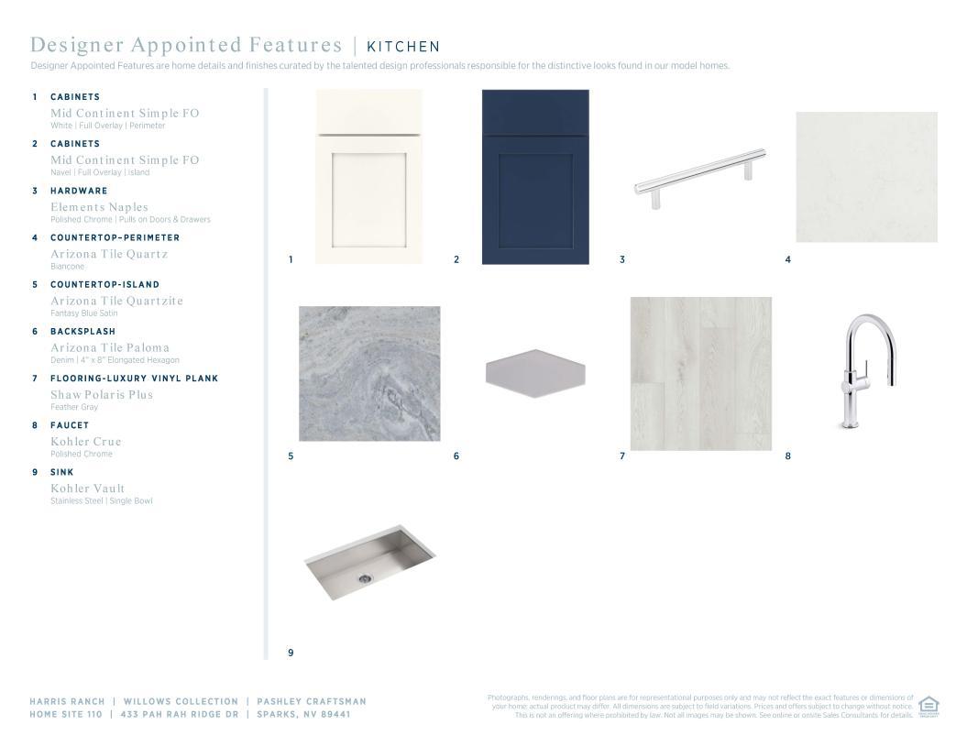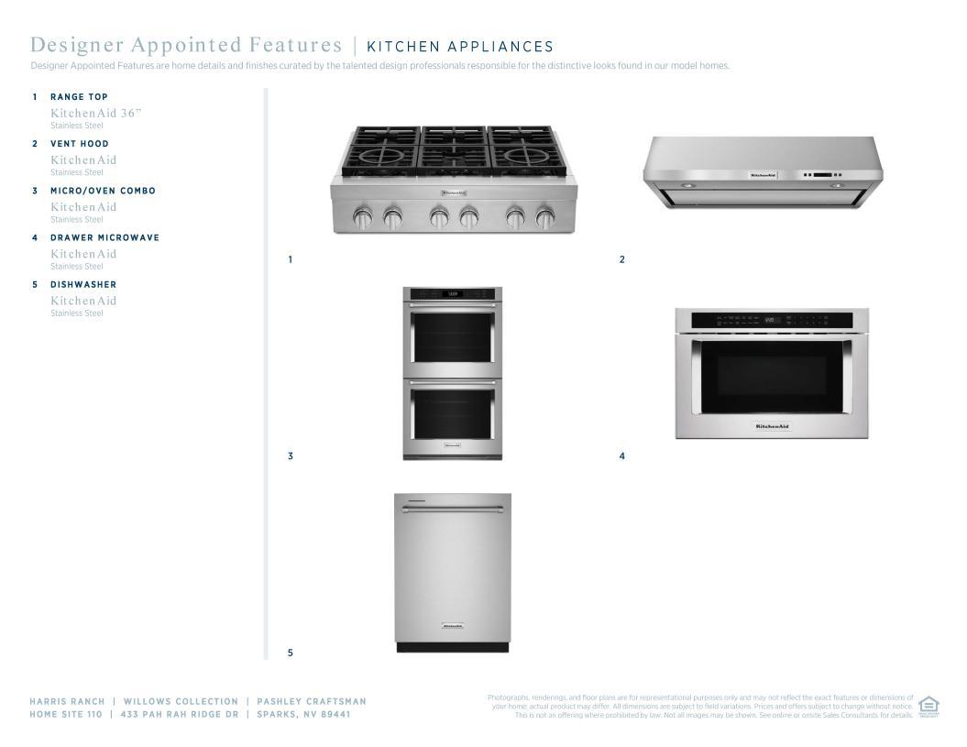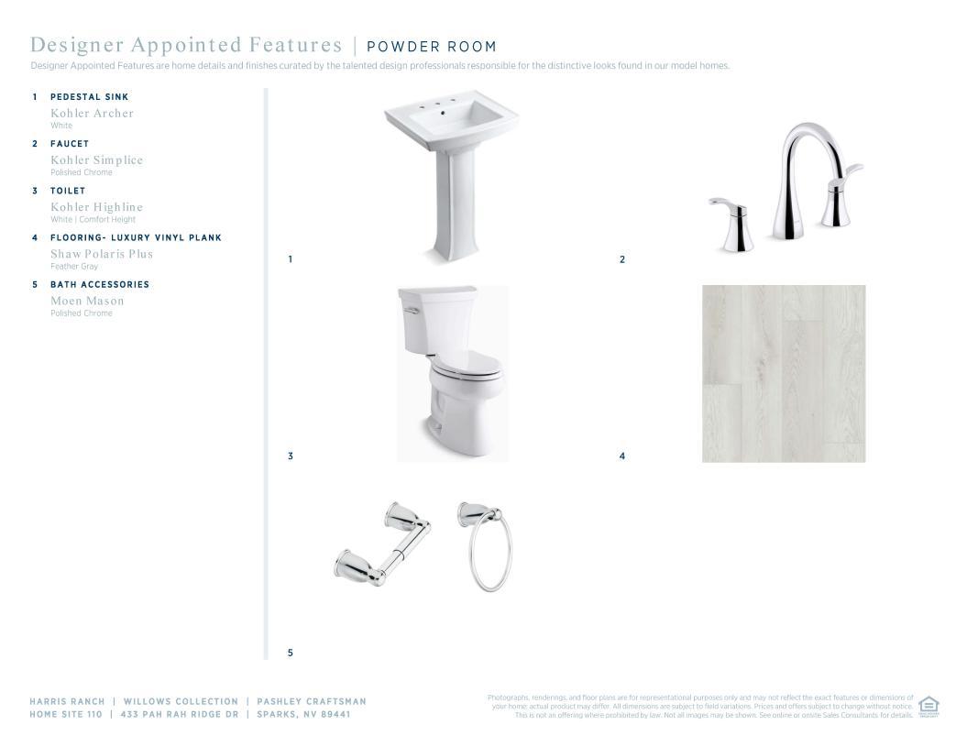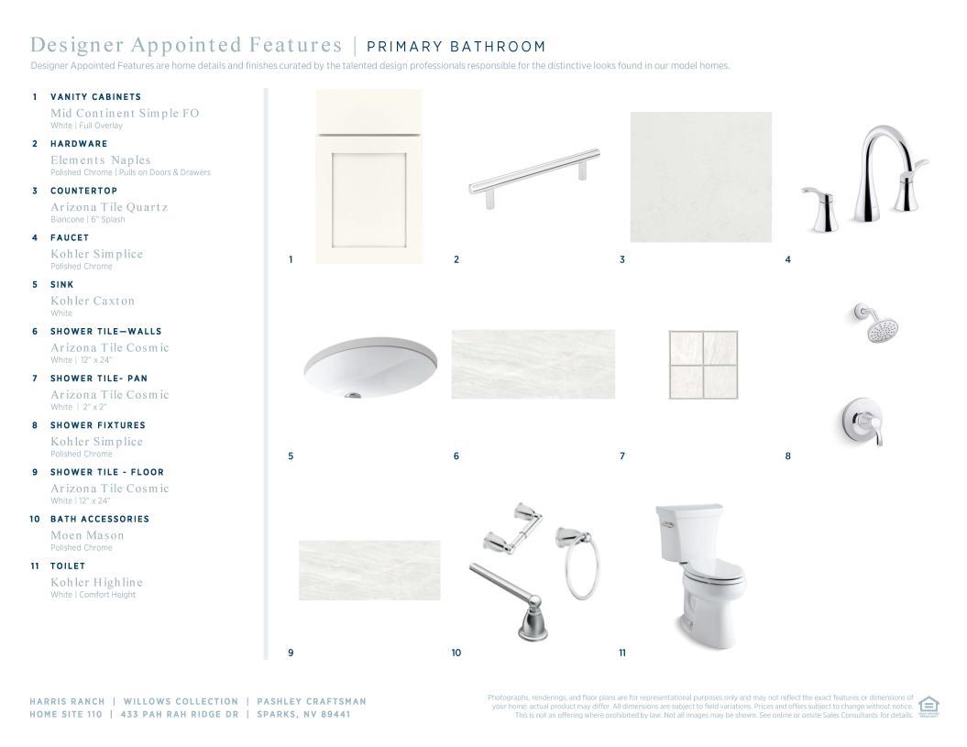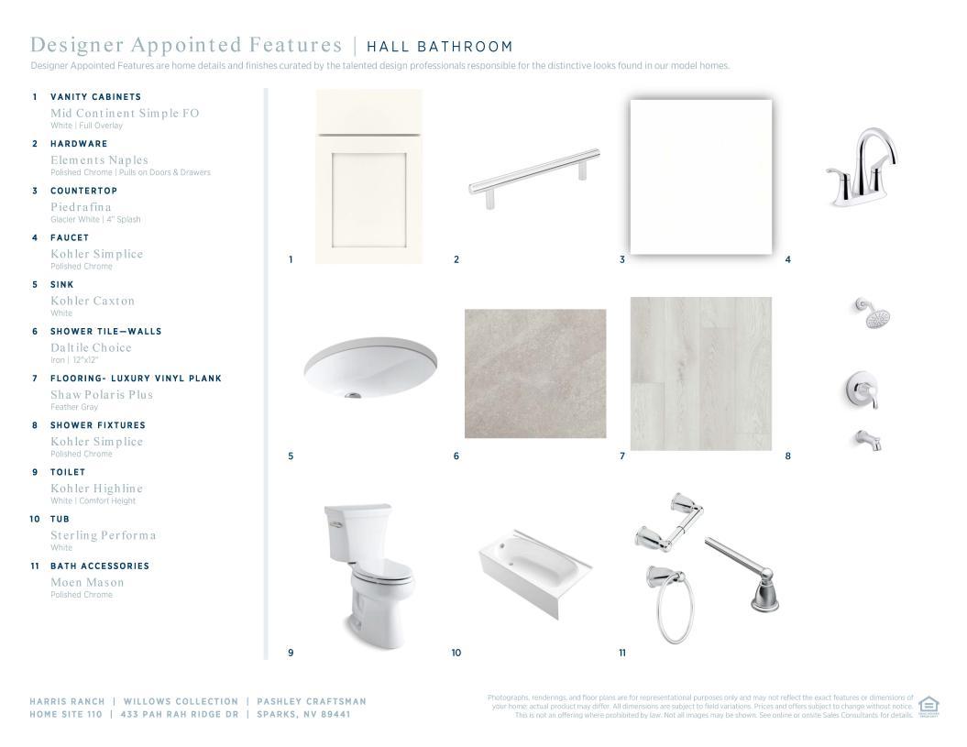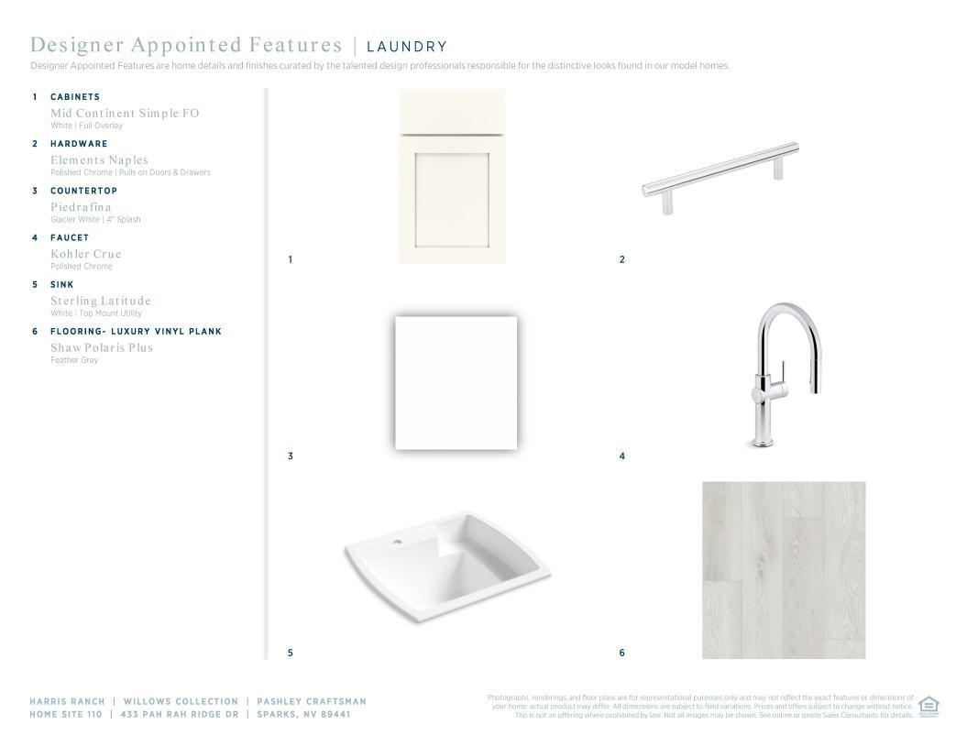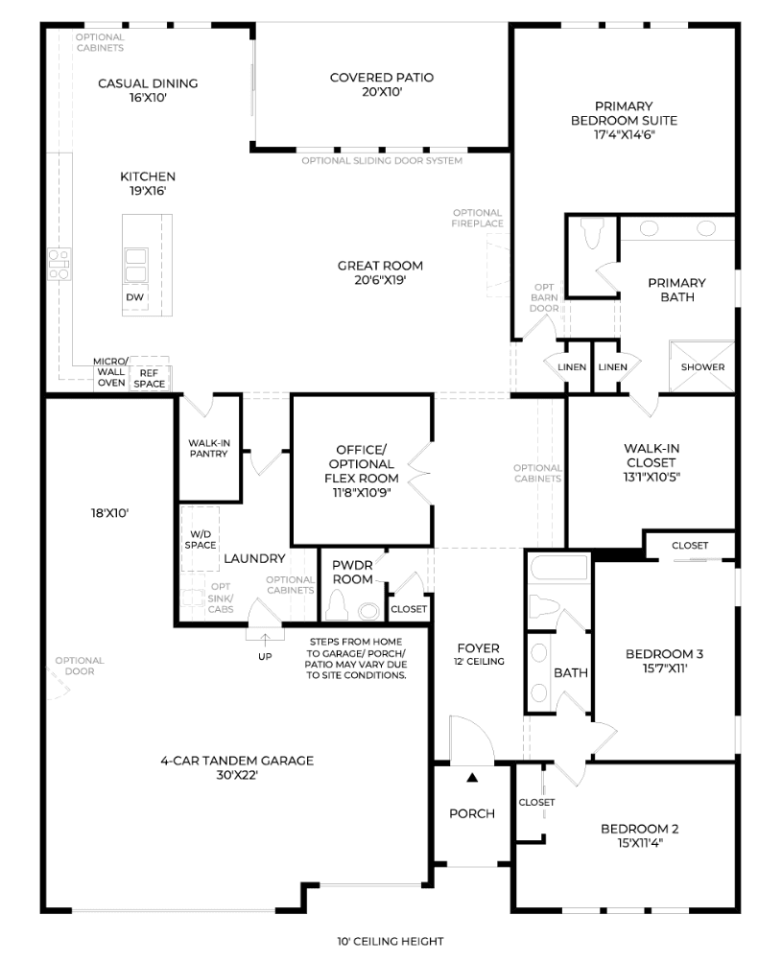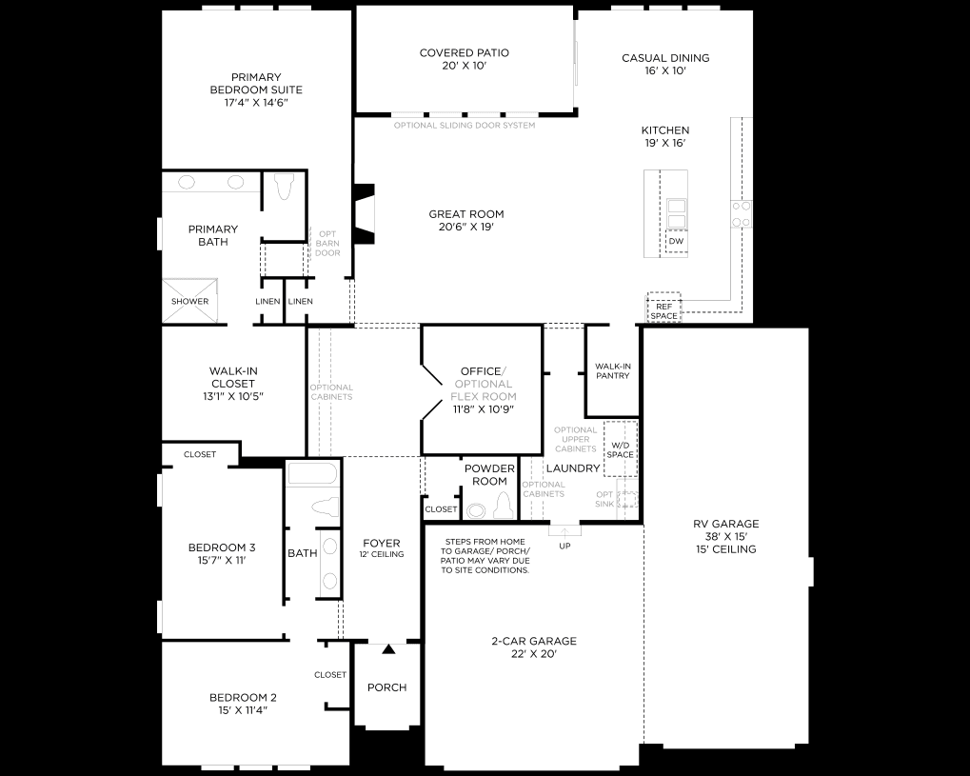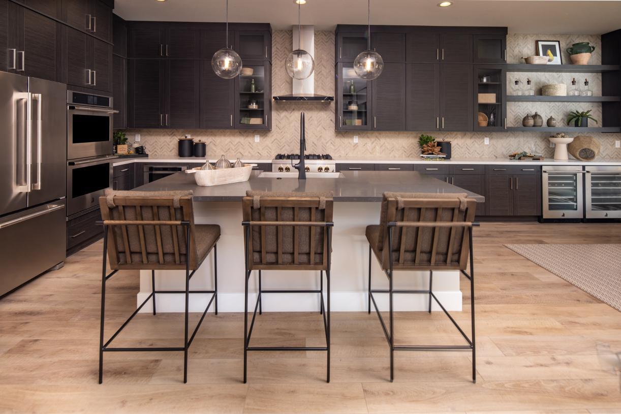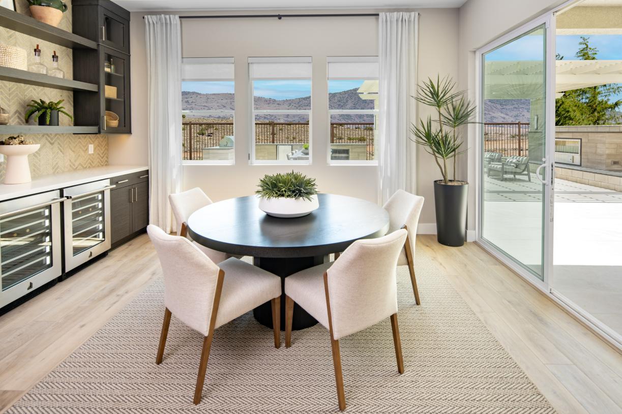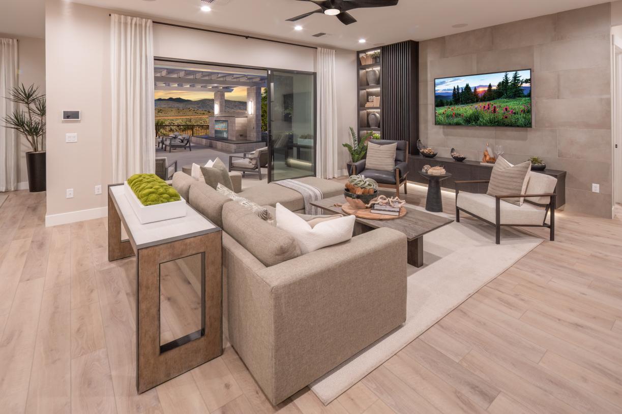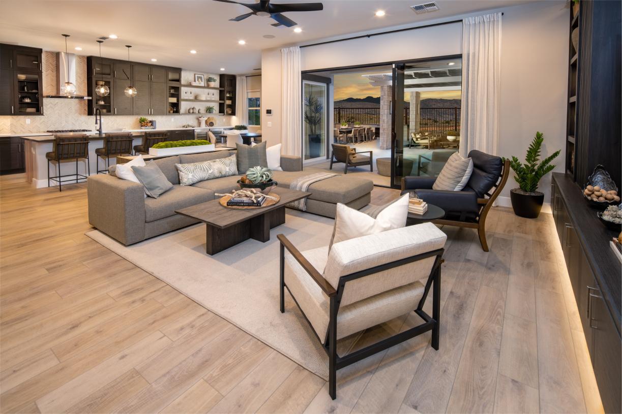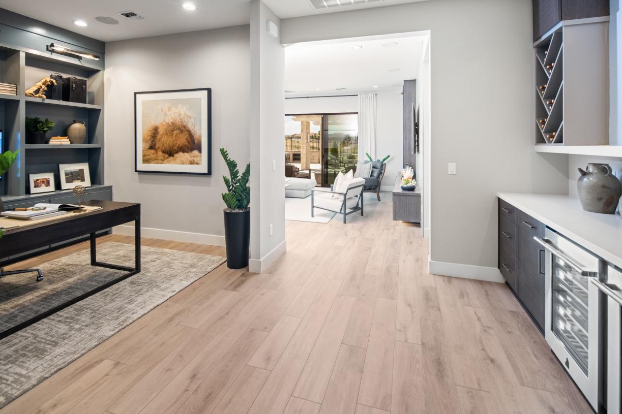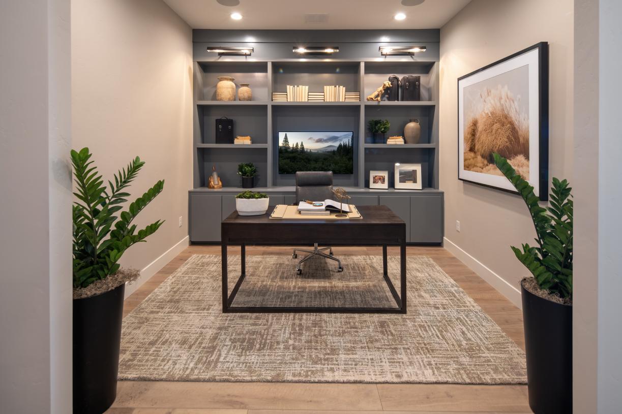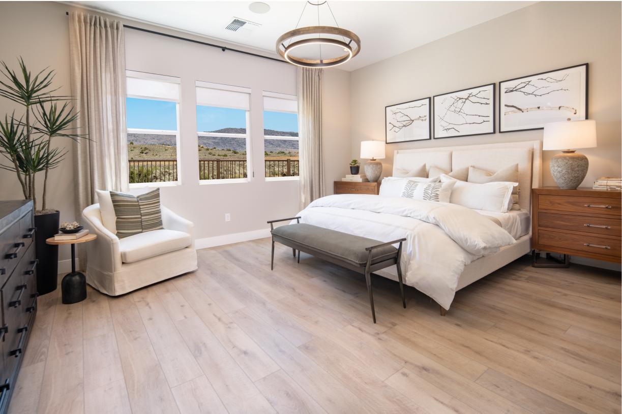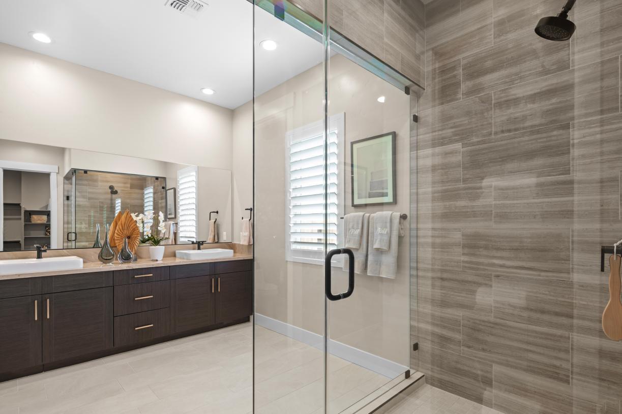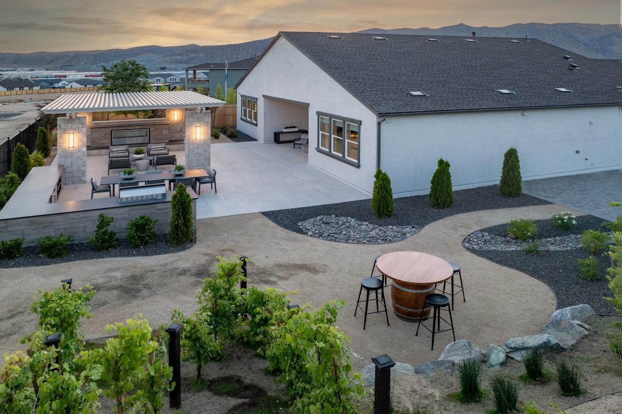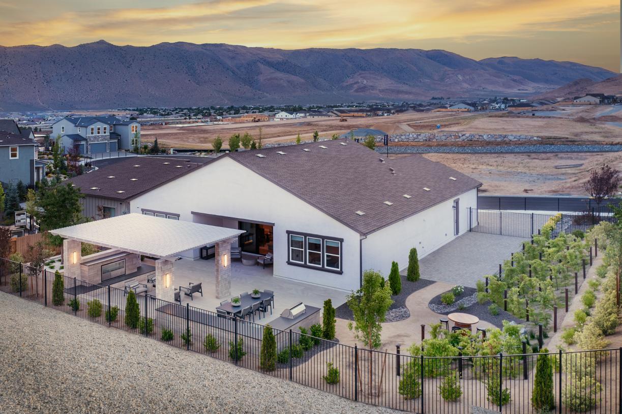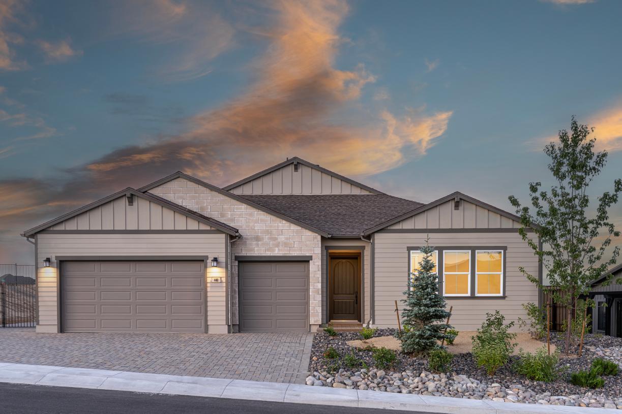Related Properties in This Community
| Name | Specs | Price |
|---|---|---|
 Rosemoor
Rosemoor
|
$849,000 | |
 Darcy
Darcy
|
$649,995 | |
 Wisley
Wisley
|
$925,000 | |
 Cordelia
Cordelia
|
$619,995 | |
| Name | Specs | Price |
Pashley
Price from: $850,000Please call us for updated information!
YOU'VE GOT QUESTIONS?
REWOW () CAN HELP
Home Info of Pashley
This fantastic home blends timeless charm with sleek contemporary finishes. The kitchen showcases dual-color cabinets and countertops, adding depth and visual interest to the space. It also includes a KitchenAid double oven, microwave drawer, dishwasher, and 6-burner gas cooktop. Warm hardwood floors run throughout the open-concept living spaces, and a cozy fireplace serves as the heart of the living room, perfect for relaxing evenings. The design is highlighted with bold black hardware accents for a striking modern contrast. Step outside to enjoy the covered patio, ideal for entertaining or unwinding in any season. The 4-car garage and RV parking on the side of the home provide ample space for vehicles and storage. Schedule an appointment to tour this stunning home today! MLS Number: 250051224 Disclaimer: Photos are images only and should not be relied upon to confirm applicable features.
Home Highlights for Pashley
Information last updated on July 21, 2025
- Price: $850,000
- 2709 Square Feet
- Status: Completed
- 3 Bedrooms
- 4 Garages
- Zip: 89441
- 2.5 Bathrooms
- 1 Story
- Move In Date July 2025
Plan Amenities included
- Primary Bedroom Downstairs
Community Info
Venture beyond the bright lights of Reno and live under the open skies of Sparks. Offering new homes in Sparks, NV, nestled into an elevated hillside, Willows at Harris Ranch is a community above the rest. Its tucked-away yet convenient location exudes a feeling of tranquil seclusion while being just a short drive from dining, entertainment, recreation, and shopping. This exquisite collection in desirable Spanish Springs offers five spacious single-story new construction home designs ranging from 2,177 to over 3,206 square feet. The site's unique elevations maximize privacy and amplify stunning mountain views. Optional multi-gen suites are perfect for multi-generational living. Dogs and pets will love more space to run and play, and you will appreciate more space to suit your lifestyle.
Actual schools may vary. Contact the builder for more information.
Amenities
-
Community Services
- Serene and secluded yet convenient location with access to abundant outdoor recreation, including fishing, camping, RVing, hiking, biking, and skiing
- Personalize your home with a multitude of innovative structural options such as flex rooms, pet showers, multi-gen suites with washer and dryer hookup, dual pantry, and RV parking or attached RV garage
- Elevated hillside community featuring expansive home sites with sweeping views over Spanish Springs and the Sierra Nevada mountain range
- Five stunning single-story home designs boast a dramatic foyer entry, 10' ceilings throughout the home, 3- to 4-car garages, and seamless indoor-outdoor living
- Beautiful kitchen designs for today's lifestyle
Area Schools
-
Washoe County School District
- Alyce Taylor Elementary School
- Shaw Middle School
- Spanish Springs High School
Actual schools may vary. Contact the builder for more information.
