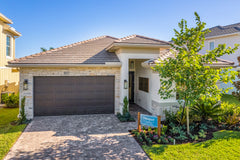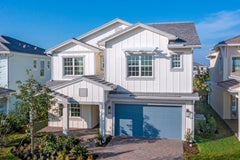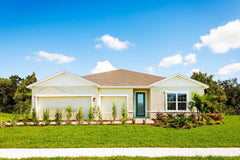Related Properties in This Community
| Name | Specs | Price |
|---|---|---|
 Monterey
Monterey
|
$864,900 | |
 Sandalwood Plan
Sandalwood Plan
|
4 BR | 3 BA | 3 GR | 2,551 SQ FT | $554,990 |
 Oakton Plan
Oakton Plan
|
4 BR | 3.5 BA | 3 GR | 3,287 SQ FT | $602,990 |
 Linden Plan
Linden Plan
|
4 BR | 2.5 BA | 2 GR | 3,005 SQ FT | $577,990 |
 19707 Weathervane Way (Sydney)
19707 Weathervane Way (Sydney)
|
3 BR | 2 BA | 2 GR | 1,836 SQ FT | $401,590 |
 19700 Weathervane Way (Brisbane)
19700 Weathervane Way (Brisbane)
|
3 BR | 2 BA | 2 GR | 1,921 SQ FT | $415,090 |
 19696 Weathervane Way (Sydney)
19696 Weathervane Way (Sydney)
|
3 BR | 2 BA | 2 GR | 1,836 SQ FT | $404,990 |
 19518 Weathervane Way (Brisbane)
19518 Weathervane Way (Brisbane)
|
3 BR | 2 BA | 2 GR | 1,921 SQ FT | $407,490 |
 Plan 4 Plan
Plan 4 Plan
|
3 BR | 2.5 BA | 2 GR | 2,735 SQ FT | $438,000 |
 Plan 3 Plan
Plan 3 Plan
|
2 BR | 2.5 BA | 2 GR | 2,430 SQ FT | $432,500 |
 Plan 2 Plan
Plan 2 Plan
|
2 BR | 2.5 BA | 2 GR | 2,388 SQ FT | $421,500 |
 Plan 1 Plan
Plan 1 Plan
|
2 BR | 2.5 BA | 2 GR | 2,014 SQ FT | $407,500 |
 19016 Fly Rod Run (Carlton)
19016 Fly Rod Run (Carlton)
|
4 BR | 3.5 BA | 3 GR | 3,255 SQ FT | $839,900 |
 Aster Plan
Aster Plan
|
4 BR | 4 BA | 3 GR | 3,178 SQ FT | $704,900 |
 19034 Fly Rod Run (Aster)
19034 Fly Rod Run (Aster)
|
4 BR | 4 BA | 3 GR | 3,178 SQ FT | $821,251 |
 1010 Castaway Court (Aster)
1010 Castaway Court (Aster)
|
4 BR | 4 BA | 3 GR | | $818,659 |
 Banyan Plan
Banyan Plan
|
5 BR | 4.5 BA | 4 GR | 3,838 SQ FT | $764,900 |
 Edgewater Plan
Edgewater Plan
|
5 BR | 3.5 BA | 3 GR | 3,179 SQ FT | $704,900 |
 Davenport Plan
Davenport Plan
|
6 BR | 3.5 BA | 4 GR | 4,250 SQ FT | $839,900 |
 Carlton Plan
Carlton Plan
|
4 BR | 3.5 BA | 3 GR | 3,255 SQ FT | $729,900 |
 Sydney Plan
Sydney Plan
|
3 BR | 2 BA | 2 GR | 1,836 SQ FT | $397,990 |
 Brisbane Plan
Brisbane Plan
|
3 BR | 2 BA | 2 GR | 1,921 SQ FT | $398,990 |
 19570 Weathervane Way (Brisbane)
19570 Weathervane Way (Brisbane)
|
3 BR | 2 BA | 2 GR | 1,921 SQ FT | $383,640 |
 19539 Weathervane Way (Brisbane)
19539 Weathervane Way (Brisbane)
|
3 BR | 2 BA | 2 GR | 1,921 SQ FT | $387,640 |
 Brisbane
Brisbane
|
3 Beds| 2 Full Baths| 1921 Sq.Ft | $369,990 |
 (Contact agent for address) Sydney
(Contact agent for address) Sydney
|
3 Beds| 2 Full Baths| 1836 Sq.Ft | $383,490 |
 (Contact agent for address) Brisbane
(Contact agent for address) Brisbane
|
3 Beds| 2 Full Baths| 1921 Sq.Ft | $383,640 |
 Sydney
Sydney
|
3 Beds| 2 Full Baths| 1836 Sq.Ft | $370,990 |
 Davenport
Davenport
|
6 Beds| 3 Full Baths, 1 Half Bath| 4250 Sq.Ft | $814,900 |
 Banyan
Banyan
|
5 Beds| 4 Full Baths, 1 Half Bath| 3838 Sq.Ft | $739,900 |
 (Contact agent for address) Aster
(Contact agent for address) Aster
|
4 Beds| 4 Full Baths| 3178 Sq.Ft | $796,251 |
 Edgewater
Edgewater
|
5 Beds| 3 Full Baths, 1 Half Bath| 3179 Sq.Ft | $679,900 |
 Carlton
Carlton
|
4 Beds| 3 Full Baths, 1 Half Bath| 3255 Sq.Ft | $704,900 |
 Aster
Aster
|
4 Beds| 4 Full Baths| 3178 Sq.Ft | $679,900 |
| Name | Specs | Price |
(Contact agent for address) Monterey
YOU'VE GOT QUESTIONS?
REWOW () CAN HELP
Home Info of Monterey
Monterey (4442 sq. ft.) is a home with 5 bedrooms, 5 bathrooms and 3-car garage. Features include primary bed downstairs.
Home Highlights for Monterey
Information last updated on April 01, 2024
- Price: $864,900
- 4442 Square Feet
- Status: Under Construction
- 5 Bedrooms
- 3 Garages
- Zip: 33470
- 5 Bathrooms
- 2 Stories
Plan Amenities included
- Primary Bedroom Downstairs
Community Info
GL Homes at Arden is the exciting new master-planned community near Wellington, offering several beautiful one and two-story home designs with stunning standard features. Enjoy both natural beauty and incredible resort-style amenities, inviting endless action-packed activities for all ages right in your backyard! Learn more about GL Homes at Arden today!
Amenities
-
Health & Fitness
- Tennis
- Trails
- Volleyball
- Basketball
-
Community Services
- Play Ground
- Community Center
-
Local Area Amenities
- Views
- Lake
- Pond
- Water Front Lots
-
Social Activities
- Club House























