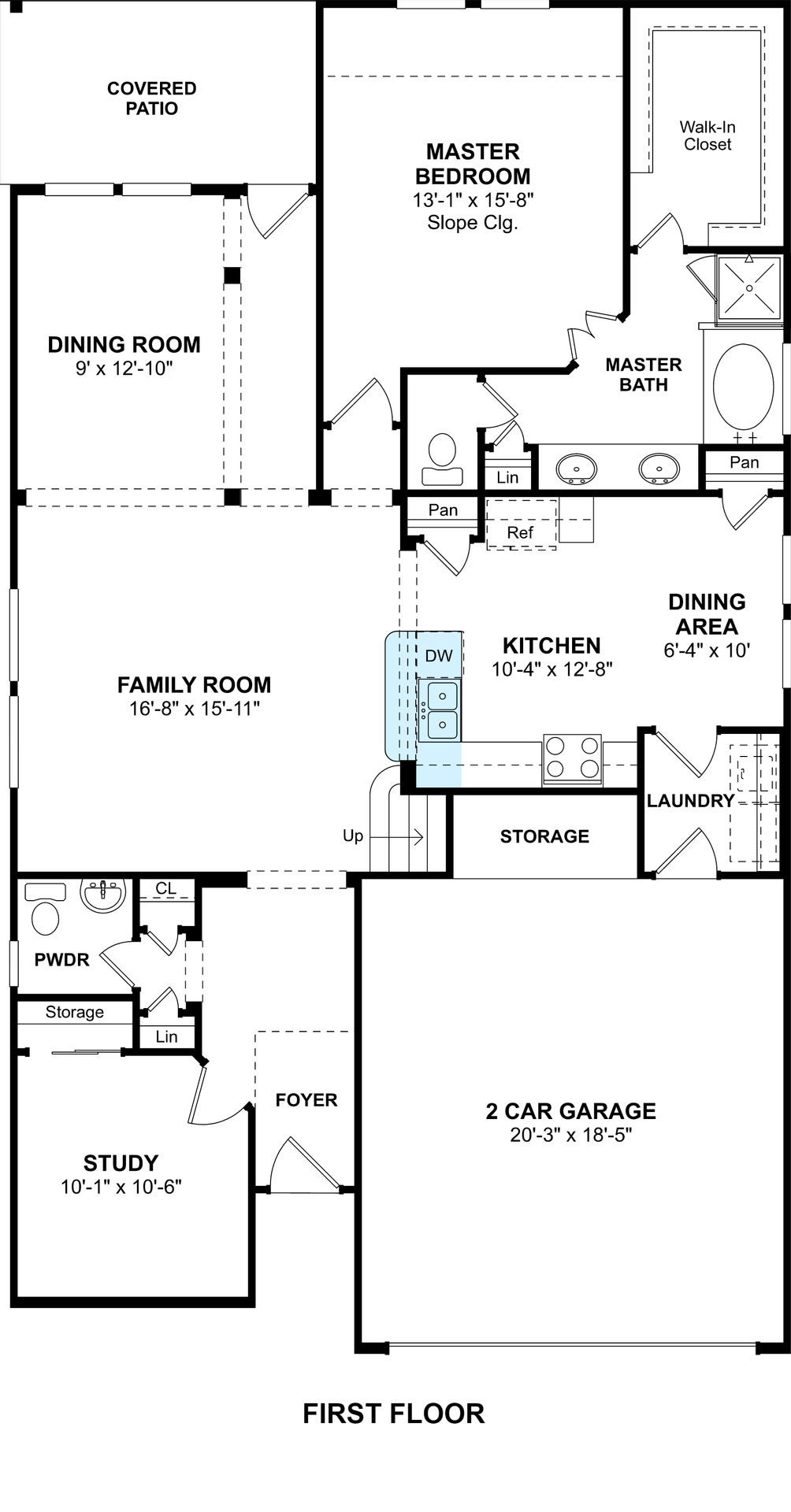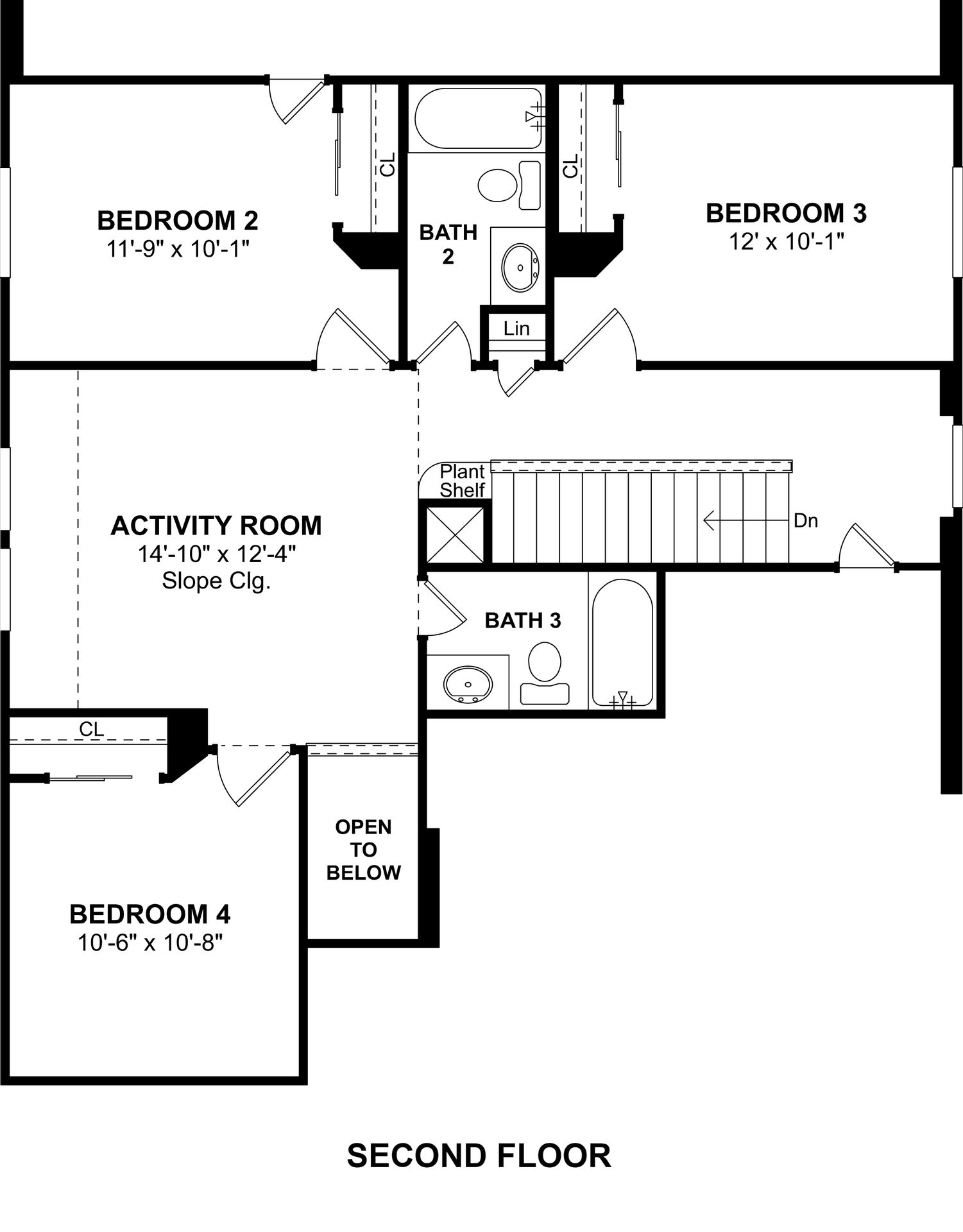Related Properties in This Community
| Name | Specs | Price |
|---|---|---|
 Hawkins - Courtyard Collection
Hawkins - Courtyard Collection
|
$348,990 | |
 Addison
Addison
|
$449,990 | |
 Landon
Landon
|
$455,990 | |
 William Plan
William Plan
|
4 BR | 3.5 BA | 2 GR | 2,889 SQ FT | $357,990 |
 Tyler Plan
Tyler Plan
|
4 BR | 3.5 BA | 2 GR | 2,674 SQ FT | $344,990 |
 Thames Plan
Thames Plan
|
4 BR | 3.5 BA | 2 GR | 2,751 SQ FT | $305,990 |
 Seguin Plan
Seguin Plan
|
4 BR | 3.5 BA | 3 GR | 3,371 SQ FT | $376,990 |
 Plan 4132 Plan
Plan 4132 Plan
|
3 BR | 2 BA | 2 GR | 2,330 SQ FT | $313,990 |
 Plan 4125 Plan
Plan 4125 Plan
|
3 BR | 2 BA | 2 GR | 2,203 SQ FT | $308,990 |
 Plan 4117 Plan
Plan 4117 Plan
|
3 BR | 2 BA | 2 GR | 2,000 SQ FT | $303,990 |
 Plan 4069 Plan
Plan 4069 Plan
|
5 BR | 3 BA | 2 GR | 2,681 SQ FT | $318,990 |
 Plan 4059 Plan
Plan 4059 Plan
|
4 BR | 3 BA | 2 GR | 2,534 SQ FT | $313,990 |
 Plan 4049 Plan
Plan 4049 Plan
|
4 BR | 2.5 BA | 2 GR | 2,467 SQ FT | $308,990 |
 Plan 4039 Plan
Plan 4039 Plan
|
4 BR | 2 BA | 2 GR | 2,234 SQ FT | $298,990 |
 Plan 4029 Plan
Plan 4029 Plan
|
3 BR | 2 BA | 2 GR | 2,057 SQ FT | $288,990 |
 Plan 4019 Plan
Plan 4019 Plan
|
3 BR | 2 BA | 2 GR | 1,804 SQ FT | $278,990 |
 Oxford Plan
Oxford Plan
|
3 BR | 2 BA | 2 GR | 1,747 SQ FT | $265,990 |
 Medina Plan
Medina Plan
|
3 BR | 2 BA | 2 GR | 1,931 SQ FT | $270,990 |
 Hyde Plan
Hyde Plan
|
4 BR | 2.5 BA | 2 GR | 2,418 SQ FT | $289,990 |
 Harris Plan
Harris Plan
|
5 BR | 3 BA | 2 GR | 2,407 SQ FT | $321,990 |
 Hanover Plan
Hanover Plan
|
4 BR | 3.5 BA | 3 GR | 2,889 SQ FT | $356,990 |
 Franklin Plan
Franklin Plan
|
3 BR | 2 BA | 2 GR | 1,545 SQ FT | $257,990 |
 Edison Plan
Edison Plan
|
3 BR | 2 BA | 2 GR | 1,909 SQ FT | $272,990 |
 Cheyenne Plan
Cheyenne Plan
|
3 BR | 2.5 BA | 2 GR | 2,079 SQ FT | $281,990 |
 Chapman Plan
Chapman Plan
|
4 BR | 3.5 BA | 2 GR | 2,940 SQ FT | $357,990 |
 Burleson Plan
Burleson Plan
|
4 BR | 3 BA | 2 GR | 2,740 SQ FT | $334,990 |
 Bridgeport Plan
Bridgeport Plan
|
4 BR | 3.5 BA | 2 GR | 2,951 SQ FT | $356,990 |
 Bethany Plan
Bethany Plan
|
4 BR | 2.5 BA | 2 GR | 3,159 SQ FT | $370,990 |
 Avery Plan
Avery Plan
|
4 BR | 3 BA | 2 GR | 2,147 SQ FT | $284,990 |
 15823 Sunlit Falls Drive (Plan 4059)
15823 Sunlit Falls Drive (Plan 4059)
|
4 BR | 3 BA | 3 GR | 2,554 SQ FT | $369,441 |
 15823 Donham Green Lane (Plan 4117)
15823 Donham Green Lane (Plan 4117)
|
3 BR | 2 BA | 2 GR | 2,055 SQ FT | $323,418 |
 15815 Grampian Reach MODEL (Plan 4039)
15815 Grampian Reach MODEL (Plan 4039)
|
4 BR | 2.5 BA | 2 GR | 2,234 SQ FT | $365,990 |
 15811 Donham Green Lane (Plan 4069)
15811 Donham Green Lane (Plan 4069)
|
5 BR | 4 BA | 2 GR | 2,776 SQ FT | $357,761 |
 15810 Grampian Reach Lane (William)
15810 Grampian Reach Lane (William)
|
4 BR | 3.5 BA | 2 GR | 3,177 SQ FT | $539,990 |
 15806 Dutton Pines Drive (Plan 4019)
15806 Dutton Pines Drive (Plan 4019)
|
3 BR | 2 BA | 2 GR | 1,819 SQ FT | $311,097 |
 15639 Baronial Castle Drive (Avery)
15639 Baronial Castle Drive (Avery)
|
4 BR | 3 BA | 2 GR | 2,147 SQ FT | $284,990 |
 15630 Baronial Castle Drive (Cheyenne)
15630 Baronial Castle Drive (Cheyenne)
|
3 BR | 2.5 BA | 2 GR | 2,079 SQ FT | $315,061 |
 15614 Baronial Castle Drive (Oxford)
15614 Baronial Castle Drive (Oxford)
|
4 BR | 3.5 BA | 2 GR | 1,747 SQ FT | $290,176 |
 15519 Baronial Castle Drive (Avery)
15519 Baronial Castle Drive (Avery)
|
3 BR | 2.5 BA | 2 GR | 2,147 SQ FT | $309,990 |
 12122 River Dee Drive (Bethany)
12122 River Dee Drive (Bethany)
|
4 BR | 3.5 BA | 2 GR | 3,509 SQ FT | $449,620 |
 12118 River Dee Drive (Harris)
12118 River Dee Drive (Harris)
|
4 BR | 3 BA | 2 GR | 2,407 SQ FT | $349,990 |
 12034 Ballshire Pines (Chapman)
12034 Ballshire Pines (Chapman)
|
4 BR | 3.5 BA | 2 GR | 3,174 SQ FT | $438,736 |
 Willow Plan
Willow Plan
|
3 BR | 2.5 BA | 2 GR | 2,418 SQ FT | $287,990 |
 Walnut Plan
Walnut Plan
|
3 BR | 3 BA | 2 GR | 2,626 SQ FT | $301,990 |
 Tupelo Plan
Tupelo Plan
|
4 BR | 3.5 BA | 2 GR | 3,162 SQ FT | $322,990 |
 Sequoia Plan
Sequoia Plan
|
4 BR | 3 BA | 2 GR | 2,524 SQ FT | $292,990 |
 Olive Plan
Olive Plan
|
3 BR | 2 BA | 2 GR | 2,197 SQ FT | $284,990 |
 Mahogany Plan
Mahogany Plan
|
3 BR | 3 BA | 2 GR | 2,282 SQ FT | $281,990 |
 Ironwood Plan
Ironwood Plan
|
4 BR | 3 BA | 2 GR | 2,751 SQ FT | $305,990 |
 Hemlock Plan
Hemlock Plan
|
3 BR | 2.5 BA | 2 GR | 2,771 SQ FT | $320,990 |
| Name | Specs | Price |
15331 Ordie Run Drive (Hoover II)
Price from: $291,895Please call us for updated information!
YOU'VE GOT QUESTIONS?
REWOW () CAN HELP
Home Info of 15331 Ordie Run Drive (Hoover II)
Convenient study tucked off foyer. Maple cabinets with under cabinet lighting in kitchen. Sleek granite countertops with low bar top in kitchen. Double sinks in master bath. Modern white wood square spindles at staircase. Cozy activity room located upstairs. Covered patio option in backyard, perfect for entertaining.
Now Building
This home is currently under construction at 15331 Ordie Run Drive and will soon be available for move-in at Balmoral. Contact K. Hovnanian Homes today to lock in your options!
Community Info
Balmoral’s excellent Northeast Beltway location off North Sam Houston Parkway and Woodland Hills Drive allows residents to enjoy the natural beauty of the area while in a prime location. This 580-acre master-planned community is filled with unique amenities. Offered By: K. Hovnanian of Houston II, LLC More Info About Balmoral
To succeed for more than 50 years as a company, it helps to have a clear vision of what you stand for. Back in 1959, Kevork S. Hovnanian gave us just that when he created K. Hovnanian® Homes®. We know your home is the foundation of your family's lifestyle, and we honor that philosophy by making sure your new home meets your every desire. In towns and cities throughout America, we have been translating ideas into blueprints and dreams into homes. Utilizing state-of-the-art technologies, construction methods and materials, our experienced architects, designers and planners create homes to meet your every need. Our land acquisition specialists search for the best areas to plan communities that are conveniently located and take advantage of the natural terrain. Whether you are purchasing your first home, moving up to a larger residence to accommodate your growing family, seeking an upscale mid-rise condominium or country estate, or considering a new home on your own land, K. Hovnanian® will help you find the home of your dreams. We are a company devoted to building communities of excellence. K. Hovnanian® Homes® is heir to a history of solid success, financial strength, award-winning standards of homebuilding quality and an authentic commitment to customer satisfaction. Sharing this heritage with you, as your homebuilder, is both our mission and our privilege. It is important to know that the company building your home has built a sound legacy of business success. Hovnanian Enterprises®, Inc. began trading on the New York Stock Exchange in 2001 and has continually grown in financial strength to rank among the top ten homebuilding companies in America. This strength assures you that your home and neighborhood are the results of our dedication and commitment. Now in its second generation of family leadership, it has been our privilege to build over 310,000 homes for families just like yours across the Nation. It would be our honor to do the same for you.
Amenities
Area Schools
- Humble ISD
Actual schools may vary. Contact the builder for more information.























