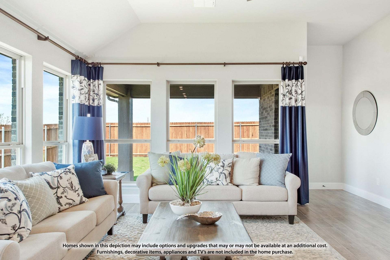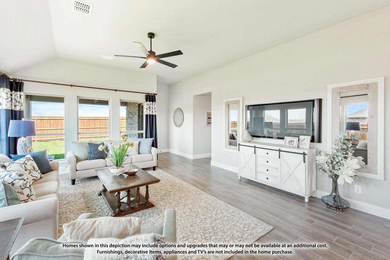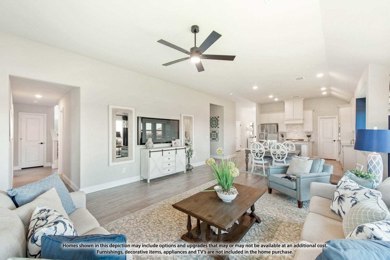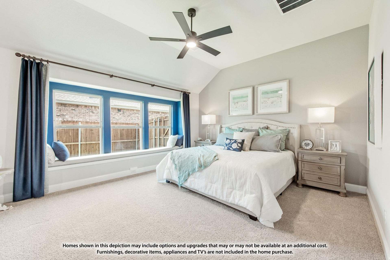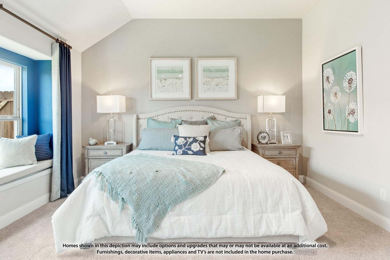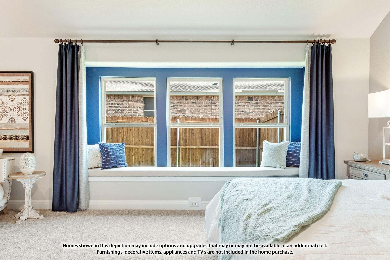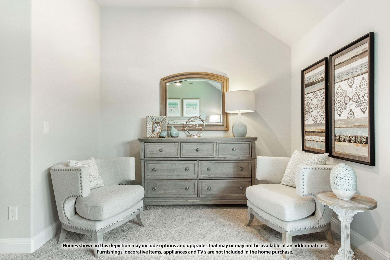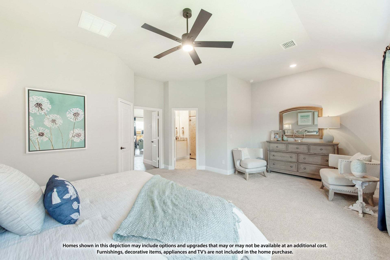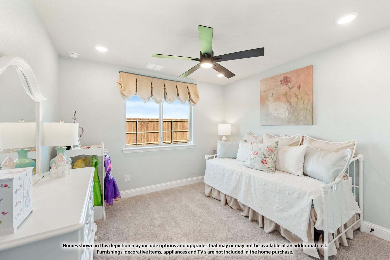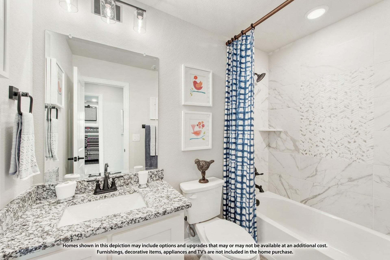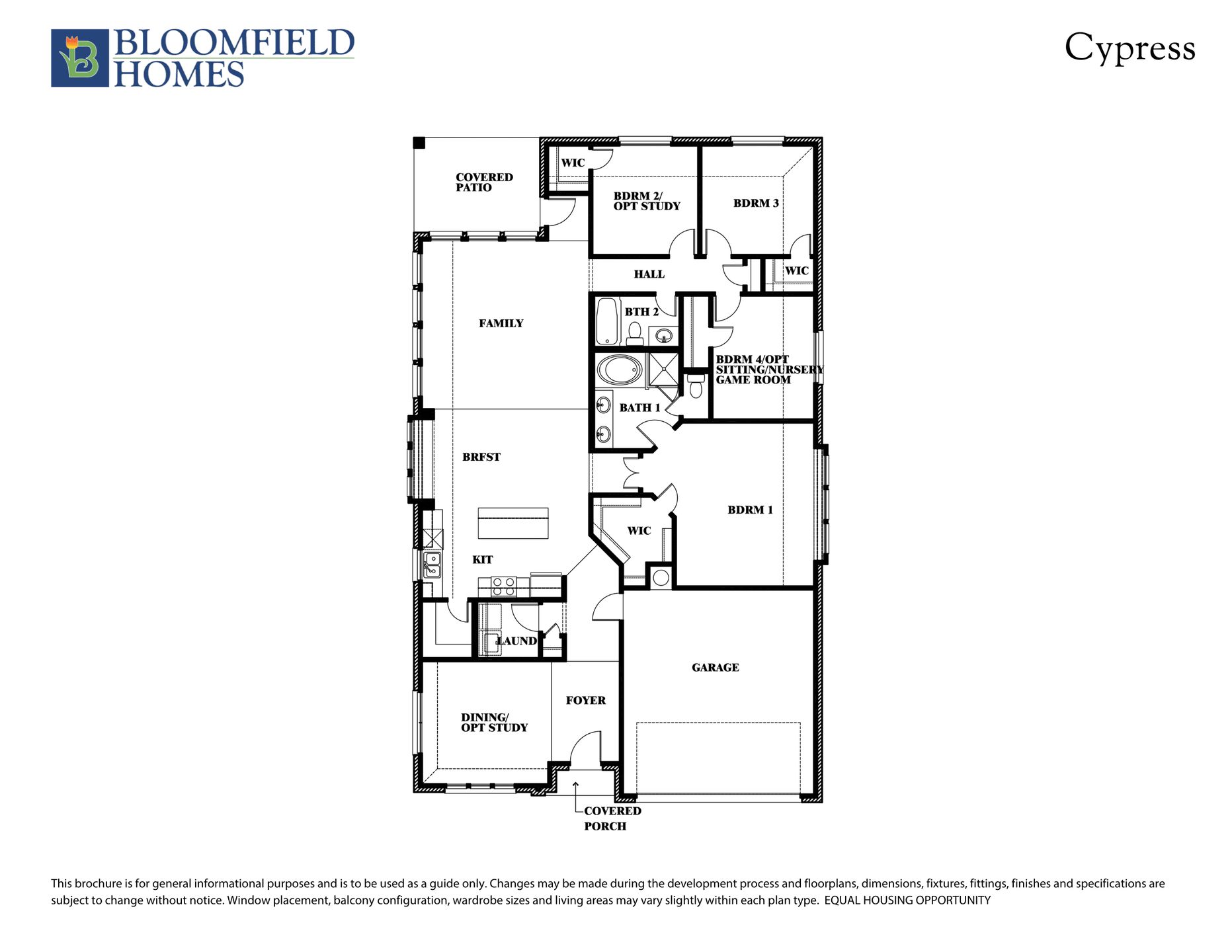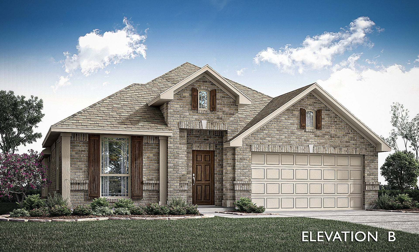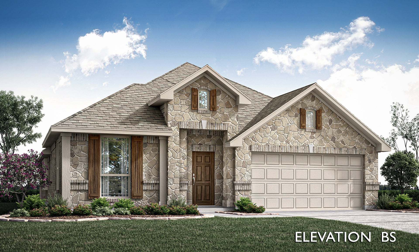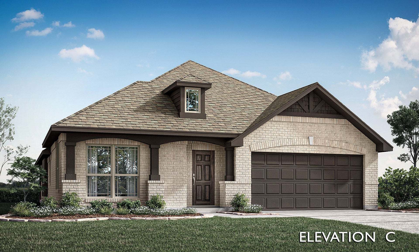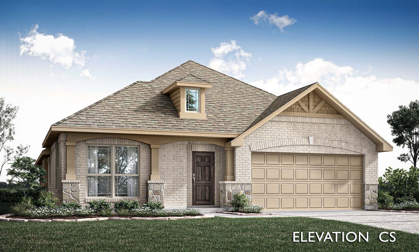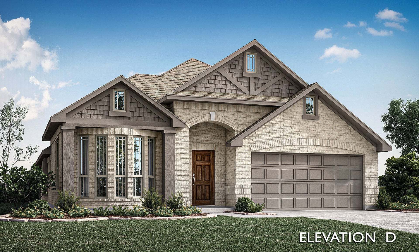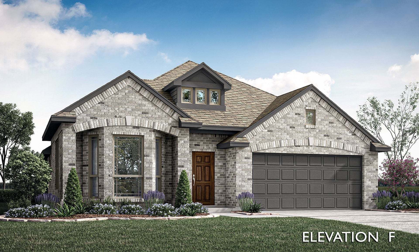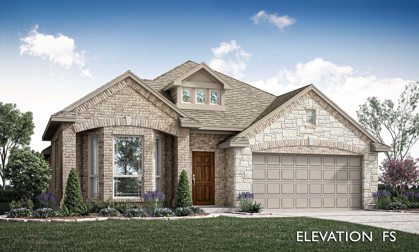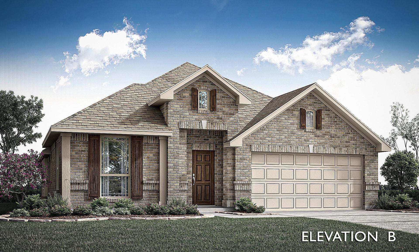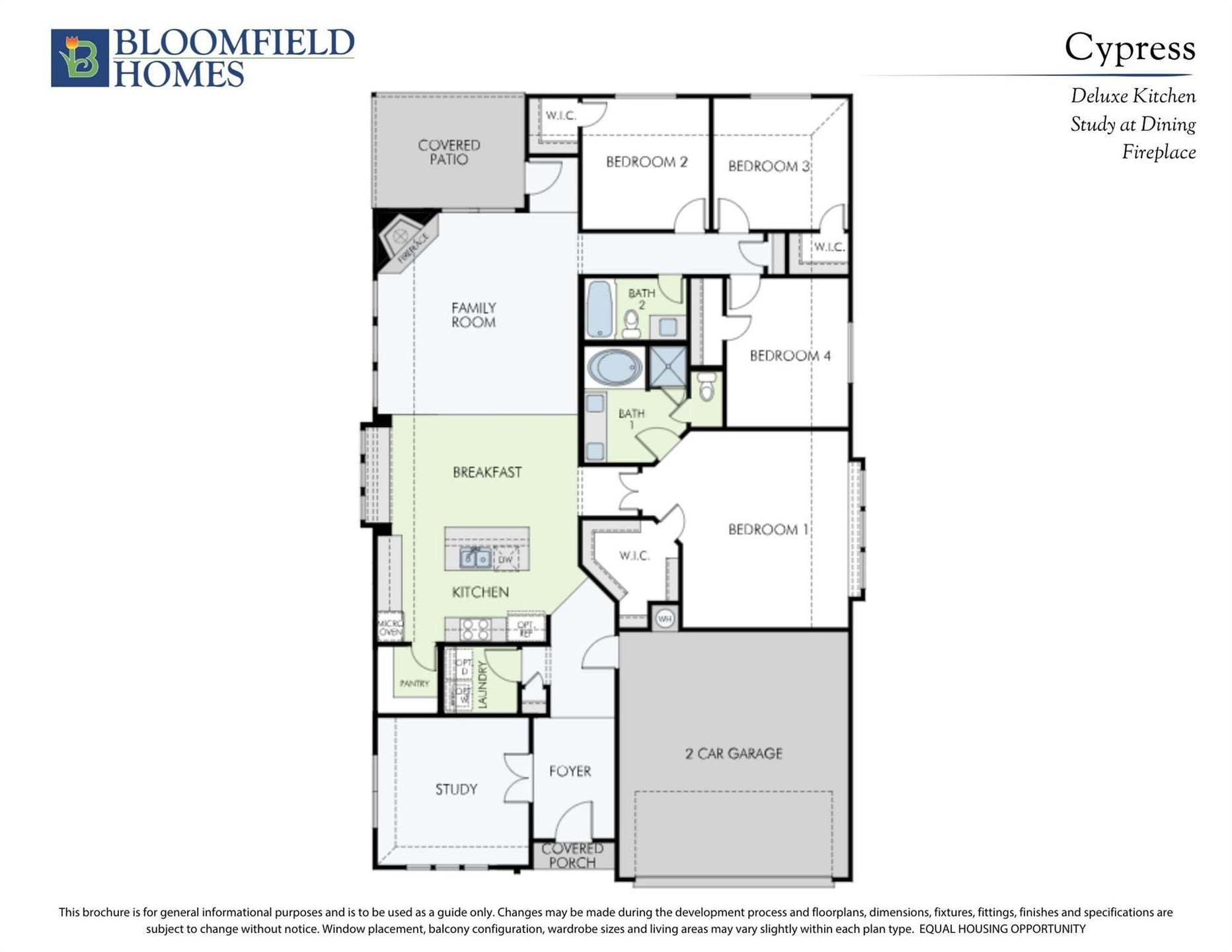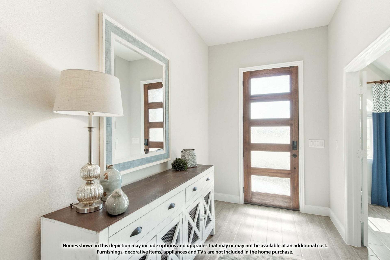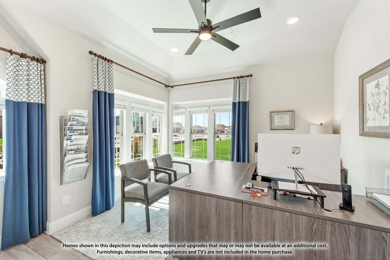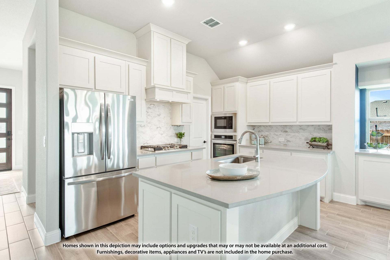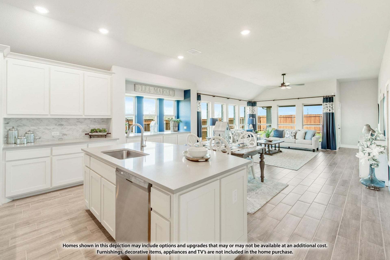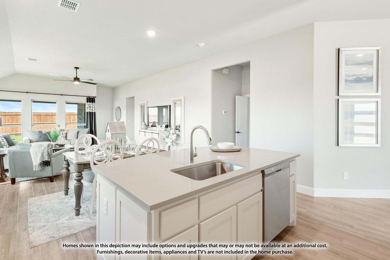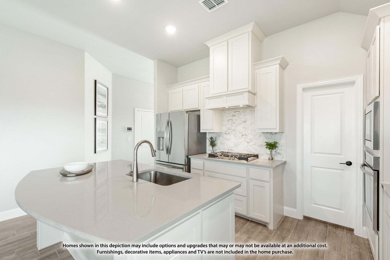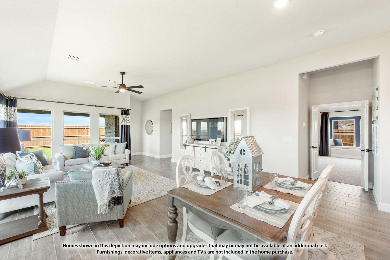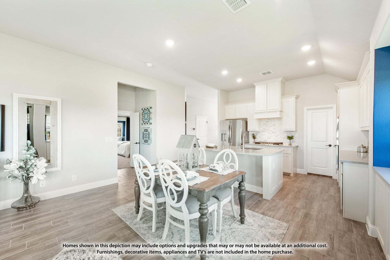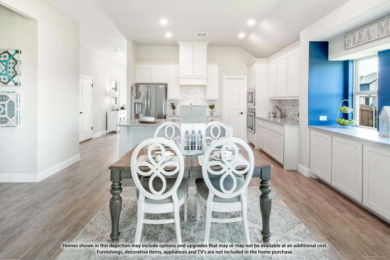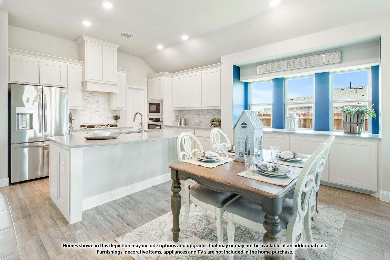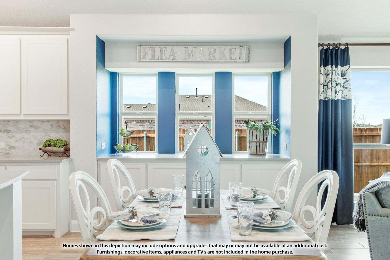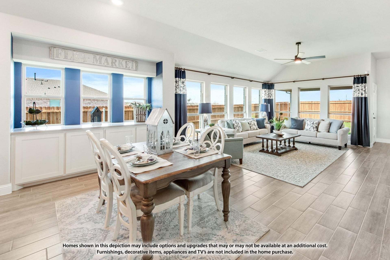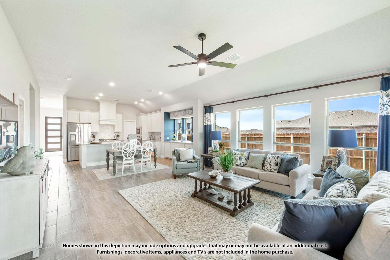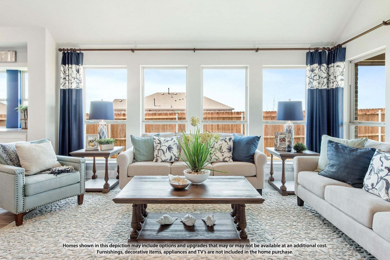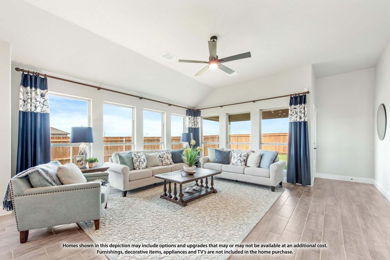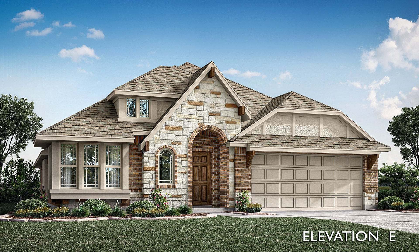Related Properties in This Community
| Name | Specs | Price |
|---|---|---|
 Spring Cress II
Spring Cress II
|
$603,990 | |
 Rose III
Rose III
|
$583,990 | |
 Rockcress
Rockcress
|
$495,990 | |
 Primrose FE VI
Primrose FE VI
|
$658,990 | |
 Magnolia III
Magnolia III
|
$582,990 | |
 Dewberry III
Dewberry III
|
$553,990 | |
 Dewberry
Dewberry
|
$518,990 | |
 Bellflower IV
Bellflower IV
|
$653,990 | |
 Violet IV
Violet IV
|
$528,990 | |
 Violet III
Violet III
|
$533,990 | |
 Violet II
Violet II
|
$504,990 | |
 Violet
Violet
|
$496,990 | |
 Spring Cress
Spring Cress
|
$596,990 | |
 Rose II
Rose II
|
$580,990 | |
 Primrose FE II
Primrose FE II
|
$604,990 | |
 Magnolia II
Magnolia II
|
$540,990 | |
 Hawthorne II
Hawthorne II
|
$596,990 | |
 Carolina III
Carolina III
|
$539,990 | |
 Bellflower II
Bellflower II
|
$682,990 | |
 Seaberry II
Seaberry II
|
$598,990 | |
 Seaberry
Seaberry
|
$640,990 | |
 Rose
Rose
|
$570,990 | |
 Primrose FE
Primrose FE
|
$563,990 | |
 Magnolia
Magnolia
|
$525,990 | |
 Hawthorne
Hawthorne
|
$469,990 | |
 Dewberry II
Dewberry II
|
$514,990 | |
 Cypress II
Cypress II
|
$516,990 | |
 Carolina IV
Carolina IV
|
$548,990 | |
 Carolina II
Carolina II
|
$510,990 | |
 Carolina
Carolina
|
$484,990 | |
 Caraway
Caraway
|
$510,990 | |
 Bellflower
Bellflower
|
$598,990 | |
 Westwood Plan
Westwood Plan
|
3 BR | 2.5 BA | 2 GR | 2,398 SQ FT | $347,900 |
 Silverstone Plan
Silverstone Plan
|
3 BR | 2.5 BA | 2 GR | 3,290 SQ FT | $367,900 |
 Murray Plan
Murray Plan
|
4 BR | 2.5 BA | 2 GR | 3,048 SQ FT | $363,900 |
 Lexington Plan
Lexington Plan
|
3 BR | 2 BA | 2 GR | 2,589 SQ FT | $358,900 |
 Fairview Plan
Fairview Plan
|
3 BR | 2.5 BA | 2 GR | 2,918 SQ FT | $372,900 |
 Colby Plan
Colby Plan
|
3 BR | 2 BA | 2 GR | 2,088 SQ FT | $328,900 |
 Cedarwood II Plan
Cedarwood II Plan
|
4 BR | 3 BA | 3 GR | 2,981 SQ FT | $384,900 |
 Brimstone Plan
Brimstone Plan
|
3 BR | 2 BA | 2 GR | 2,061 SQ FT | $311,900 |
 Bellaire Plan
Bellaire Plan
|
3 BR | 2.5 BA | 2 GR | 2,616 SQ FT | $355,900 |
 Ashstone Plan
Ashstone Plan
|
3 BR | 2 BA | 2 GR | 2,134 SQ FT | $310,900 |
 Wisteria Plan
Wisteria Plan
|
4 BR | 3.5 BA | 2 GR | 3,094 SQ FT | $378,990 |
 Primrose FE VI Plan
Primrose FE VI Plan
|
5 BR | 4.5 BA | 3 GR | 4,065 SQ FT | $448,990 |
 Primrose FE V Plan
Primrose FE V Plan
|
4 BR | 3.5 BA | 3 GR | 3,733 SQ FT | $431,990 |
 Primrose FE Plan
Primrose FE Plan
|
3 BR | 2.5 BA | 3 GR | 2,775 SQ FT | $387,990 |
 Primrose FE IV Plan
Primrose FE IV Plan
|
4 BR | 3.5 BA | 3 GR | 3,543 SQ FT | $424,990 |
 Primrose FE III Plan
Primrose FE III Plan
|
3 BR | 3.5 BA | 3 GR | 3,525 SQ FT | $420,990 |
 Primrose FE II Plan
Primrose FE II Plan
|
3 BR | 3.5 BA | 3 GR | 3,336 SQ FT | $415,990 |
| Name | Specs | Price |
Cypress
Price from: $510,990Please call us for updated information!
YOU'VE GOT QUESTIONS?
REWOW () CAN HELP
Home Info of Cypress
Experience the welcoming embrace of Bloomfield's Cypress floor plan, a single-story beauty with a charming all-brick front elevation and an 8' 5 Lite Front Door that enhances its curb appeal and sets the tone for what's inside. Offering wide open spaces, 4 bedrooms, and 2 baths, this home exudes both style and functionality. As you enter, you're greeted by a versatile Study enclosed with elegant Glass Doors, and stunning upgraded wood floors that flow seamlessly throughout the main areas. The open Deluxe Kitchen impresses with custom Shaker cabinets, a gas cooktop, built-in stainless steel appliances, pendant lighting, and striking Quartz countertops that continue into all baths for a unified, upscale look. A white hexagon tile backsplash and under-counter lighting add visual texture and a designer touch, while the large island with a sink and generous walk-in pantry offer everyday practicality. In the Family Room, a sophisticated Tile-to-Ceiling Fireplace creates an inviting focal point, enhanced by natural light and complementary finishes. The Primary Suite accommodates a king-sized bed and boasts a cozy window seat, a tall walk-in closet, and a spa-like ensuite with a garden tub, separate shower, and dual sinks. Toward the rear of the home, three additional bedrooms share a well-appointed bath for guests. Blinds throughout, full gutters, and a tankless gas water heater reflect attention to both comfort and efficiency. Outdoors, a covered patio with a gas drop makes...
Home Highlights for Cypress
Information last updated on July 01, 2025
- Price: $510,990
- 2042 Square Feet
- Status: Under Construction
- 4 Bedrooms
- 2 Garages
- Zip: 76226
- 2 Bathrooms
- 1 Story
- Move In Date September 2025
Plan Amenities included
- Primary Bedroom Downstairs
Community Info
Welcome to Country Lakes — a master-planned community where you can enjoy over 640 acres of idyllic countryside. With amenities like two sparkling pools, a kiddie pool, Bocce Ball, putting green, playground, a dog park, and hike and bike trails — you'll never run out of fun things to do. Feel right at home as you drive up to the tree-lined entrances and take in the stunning views of the picturesque lakes. Plus, the ideal location just minutes from the lively city of Denton, and accessibility to major highways make Country Lakes the perfect haven for anyone looking for their dream home. Students will attend the highly acclaimed Denton ISD. Come explore all that Country Lakes has to offer!
Actual schools may vary. Contact the builder for more information.
Amenities
-
Health & Fitness
- Pool
- Trails
- Soccer
-
Community Services
- Playground
- Park
-
Local Area Amenities
- Greenbelt
- Lake
- Pond
-
Social Activities
- Club House
Area Schools
-
Argyle Independent School District
- Hilltop Elementary School
- Argyle Middle School
- Argyle High School
Actual schools may vary. Contact the builder for more information.
