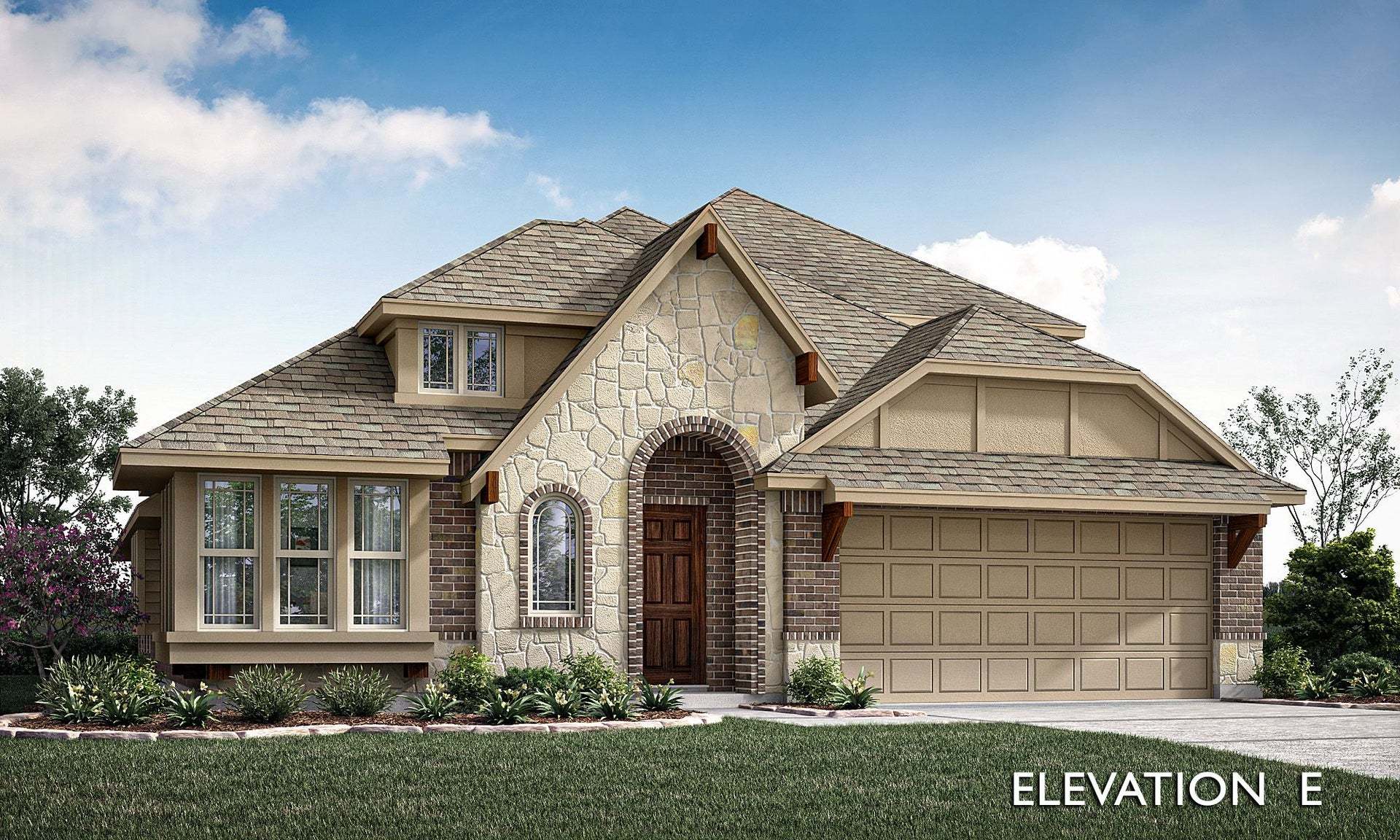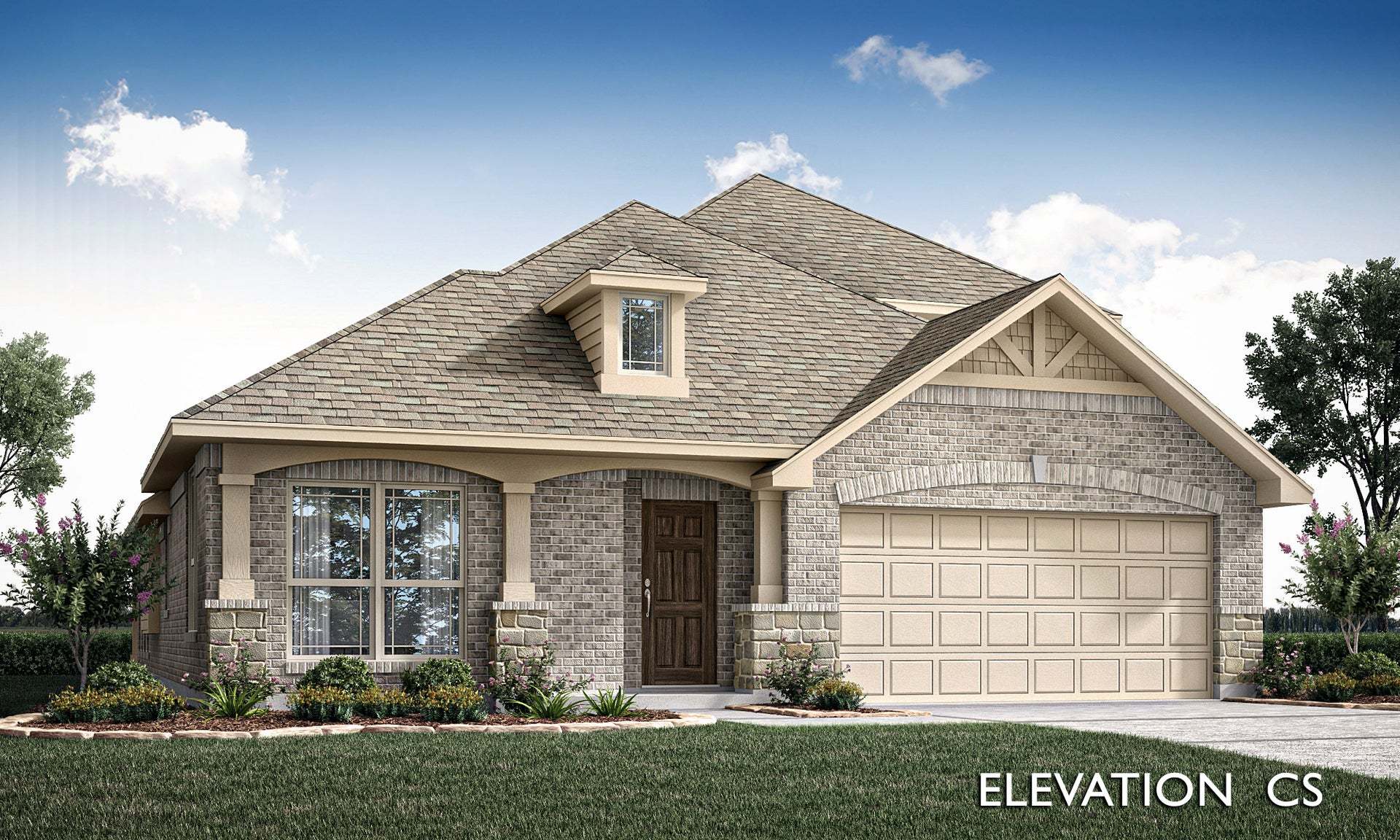Related Properties in This Community
| Name | Specs | Price |
|---|---|---|
 Spring Cress II
Spring Cress II
|
$603,990 | |
 Rose III
Rose III
|
$583,990 | |
 Rockcress
Rockcress
|
$495,990 | |
 Primrose FE VI
Primrose FE VI
|
$658,990 | |
 Magnolia III
Magnolia III
|
$582,990 | |
 Dewberry III
Dewberry III
|
$553,990 | |
 Dewberry
Dewberry
|
$518,990 | |
 Cypress
Cypress
|
$510,990 | |
 Bellflower IV
Bellflower IV
|
$653,990 | |
 Violet IV
Violet IV
|
$528,990 | |
 Violet III
Violet III
|
$533,990 | |
 Violet II
Violet II
|
$504,990 | |
 Violet
Violet
|
$496,990 | |
 Spring Cress
Spring Cress
|
$596,990 | |
 Rose II
Rose II
|
$580,990 | |
 Primrose FE II
Primrose FE II
|
$604,990 | |
 Magnolia II
Magnolia II
|
$540,990 | |
 Hawthorne II
Hawthorne II
|
$596,990 | |
 Carolina III
Carolina III
|
$539,990 | |
 Bellflower II
Bellflower II
|
$682,990 | |
 Seaberry II
Seaberry II
|
$598,990 | |
 Seaberry
Seaberry
|
$640,990 | |
 Rose
Rose
|
$570,990 | |
 Primrose FE
Primrose FE
|
$563,990 | |
 Magnolia
Magnolia
|
$525,990 | |
 Hawthorne
Hawthorne
|
$469,990 | |
 Dewberry II
Dewberry II
|
$514,990 | |
 Carolina IV
Carolina IV
|
$548,990 | |
 Carolina II
Carolina II
|
$510,990 | |
 Carolina
Carolina
|
$484,990 | |
 Caraway
Caraway
|
$510,990 | |
 Bellflower
Bellflower
|
$598,990 | |
 Westwood Plan
Westwood Plan
|
3 BR | 2.5 BA | 2 GR | 2,398 SQ FT | $347,900 |
 Silverstone Plan
Silverstone Plan
|
3 BR | 2.5 BA | 2 GR | 3,290 SQ FT | $367,900 |
 Murray Plan
Murray Plan
|
4 BR | 2.5 BA | 2 GR | 3,048 SQ FT | $363,900 |
 Lexington Plan
Lexington Plan
|
3 BR | 2 BA | 2 GR | 2,589 SQ FT | $358,900 |
 Fairview Plan
Fairview Plan
|
3 BR | 2.5 BA | 2 GR | 2,918 SQ FT | $372,900 |
 Colby Plan
Colby Plan
|
3 BR | 2 BA | 2 GR | 2,088 SQ FT | $328,900 |
 Cedarwood II Plan
Cedarwood II Plan
|
4 BR | 3 BA | 3 GR | 2,981 SQ FT | $384,900 |
 Brimstone Plan
Brimstone Plan
|
3 BR | 2 BA | 2 GR | 2,061 SQ FT | $311,900 |
 Bellaire Plan
Bellaire Plan
|
3 BR | 2.5 BA | 2 GR | 2,616 SQ FT | $355,900 |
 Ashstone Plan
Ashstone Plan
|
3 BR | 2 BA | 2 GR | 2,134 SQ FT | $310,900 |
 Wisteria Plan
Wisteria Plan
|
4 BR | 3.5 BA | 2 GR | 3,094 SQ FT | $378,990 |
 Primrose FE VI Plan
Primrose FE VI Plan
|
5 BR | 4.5 BA | 3 GR | 4,065 SQ FT | $448,990 |
 Primrose FE V Plan
Primrose FE V Plan
|
4 BR | 3.5 BA | 3 GR | 3,733 SQ FT | $431,990 |
 Primrose FE Plan
Primrose FE Plan
|
3 BR | 2.5 BA | 3 GR | 2,775 SQ FT | $387,990 |
 Primrose FE IV Plan
Primrose FE IV Plan
|
4 BR | 3.5 BA | 3 GR | 3,543 SQ FT | $424,990 |
 Primrose FE III Plan
Primrose FE III Plan
|
3 BR | 3.5 BA | 3 GR | 3,525 SQ FT | $420,990 |
 Primrose FE II Plan
Primrose FE II Plan
|
3 BR | 3.5 BA | 3 GR | 3,336 SQ FT | $415,990 |
| Name | Specs | Price |
Cypress II
Price from: $516,990Please call us for updated information!
YOU'VE GOT QUESTIONS?
REWOW () CAN HELP
Home Info of Cypress II
Bloomfield's Cypress II is a luxurious 1.5-story home that seamlessly blends craftsmanship and elegance, offering 4 bedrooms and 3 baths. Beyond the eye-catching all-brick facade and upgraded uplights, the striking 8' Fiberglass Front Door welcomes you into an inviting interior filled with thoughtful enhancements. A Formal Dining Room greets you off the entry, while the Family Room flows effortlessly into a stunning Deluxe Kitchen where form meets function. Enhanced by dual-tone Charleston Cabinets in rich brown and black hues, the kitchen showcases upgraded finishes like a raised end panel with extra overhang on the island, a gas cooktop, under-cabinet lighting, and sleek Granite countertops - all tied together with a wood vent hood and pot and pan drawers. Wood-look Tile flooring extends through the main areas, while window coverings and large windows add warmth and brightness throughout. Ample storage is found in the walk-in pantry, generous closets, and a built-in buffet at the Breakfast Nook. The private Primary Suite boasts a luxurious bath with an Enlarged Shower and Granite countertops, while Baths 2 and 3 are appointed with Quartz surfaces for a refined finish. Upstairs, a versatile Game Room, bedroom, and full bath offer the perfect setup for guests or multigenerational living. Entertain outdoors beneath the extended covered patio, complete with a ceiling fan for added comfort. Situated on a desirable interior lot with full gutters and a tankless water heater, this...
Home Highlights for Cypress II
Information last updated on May 04, 2025
- Price: $516,990
- 2458 Square Feet
- Status: Completed
- 4 Bedrooms
- 2 Garages
- Zip: 76226
- 3 Bathrooms
- 2 Stories
- Move In Date May 2025
Plan Amenities included
- Primary Bedroom Downstairs
Community Info
Welcome to Country Lakes — a master-planned community where you can enjoy over 640 acres of idyllic countryside. With amenities like two sparkling pools, a kiddie pool, Bocce Ball, putting green, playground, a dog park, and hike and bike trails — you'll never run out of fun things to do. Feel right at home as you drive up to the tree-lined entrances and take in the stunning views of the picturesque lakes. Plus, the ideal location just minutes from the lively city of Denton, and accessibility to major highways make Country Lakes the perfect haven for anyone looking for their dream home. Students will attend the highly acclaimed Denton ISD. Come explore all that Country Lakes has to offer!
Actual schools may vary. Contact the builder for more information.
Amenities
-
Health & Fitness
- Pool
- Trails
- Soccer
-
Community Services
- Playground
- Park
-
Local Area Amenities
- Greenbelt
- Lake
- Pond
-
Social Activities
- Club House
Area Schools
-
Denton ISD
- Harpool Middle School
- John H Guyer High School
Actual schools may vary. Contact the builder for more information.










































