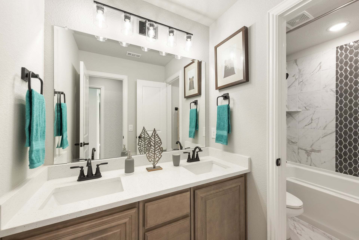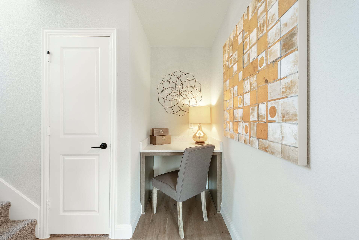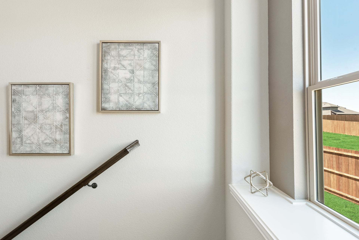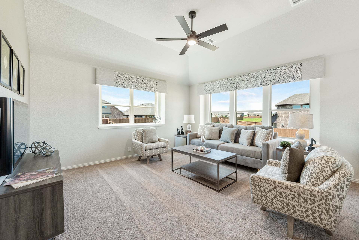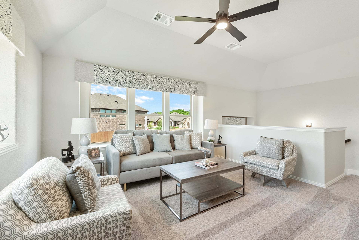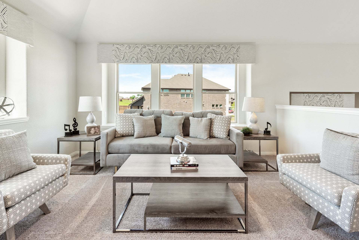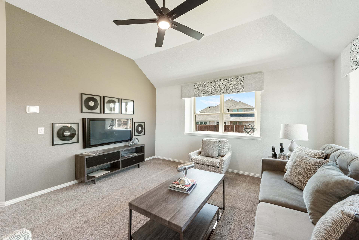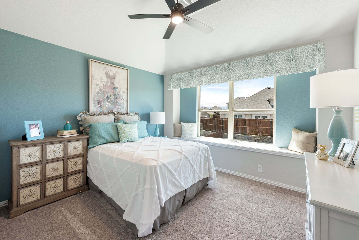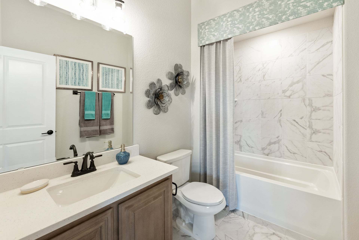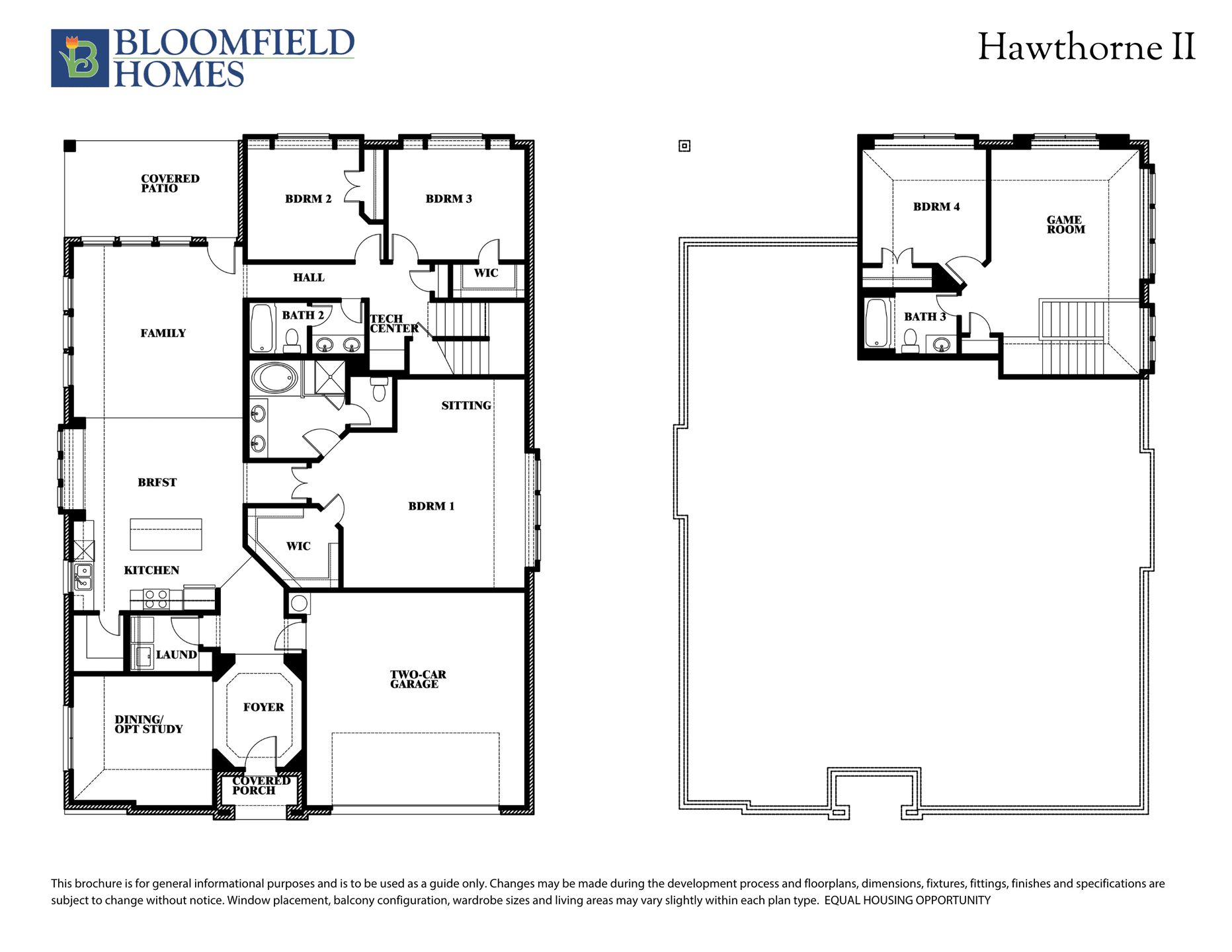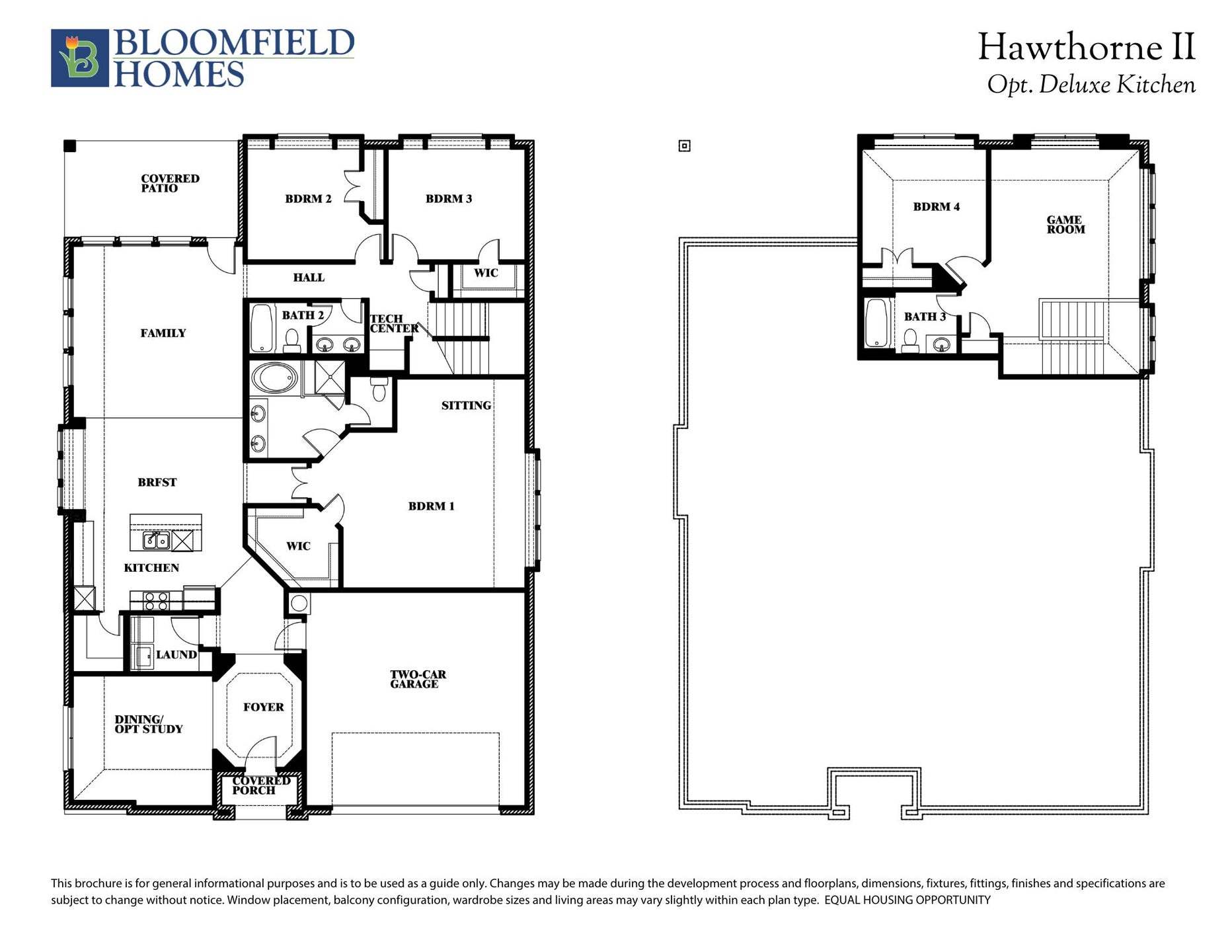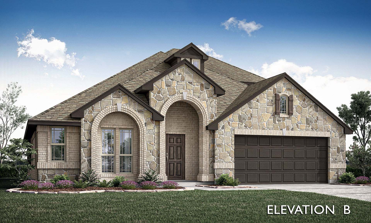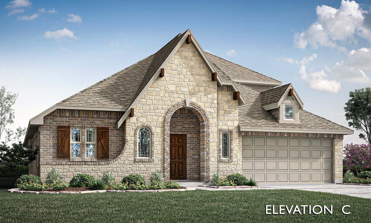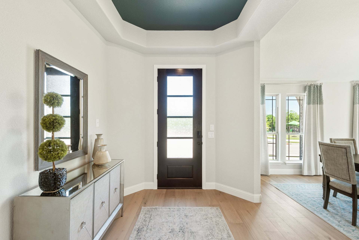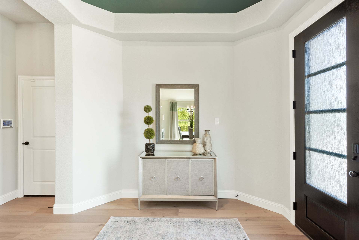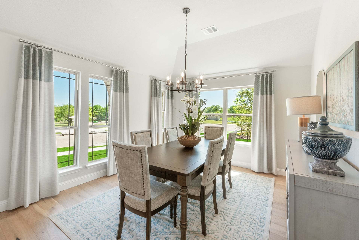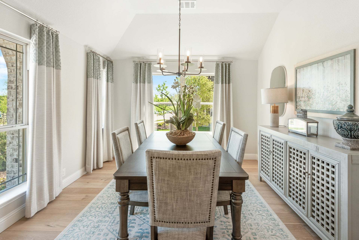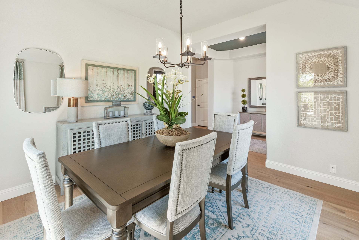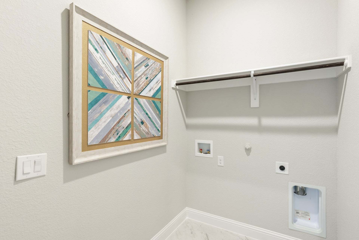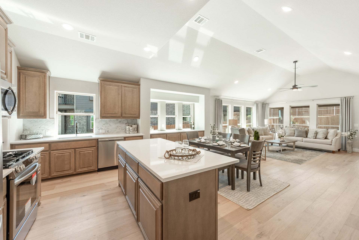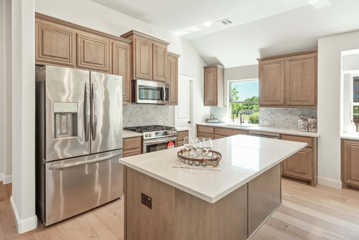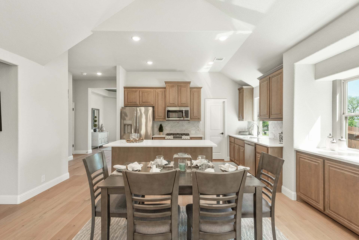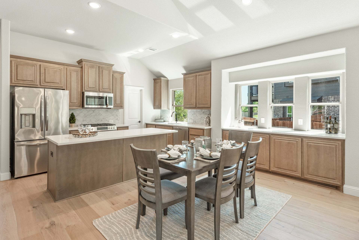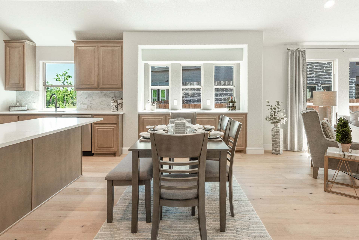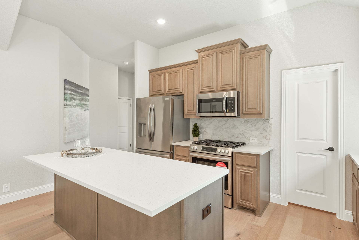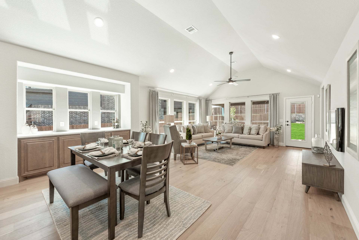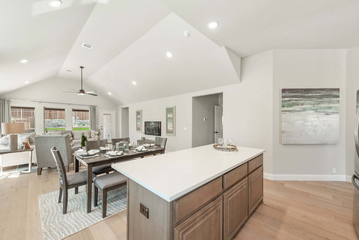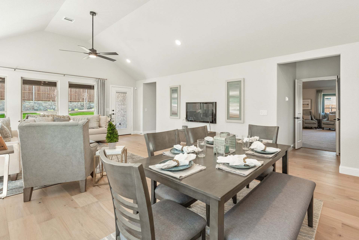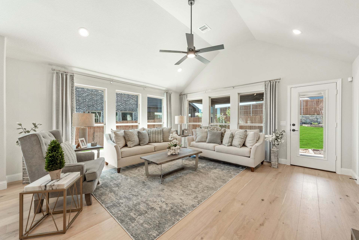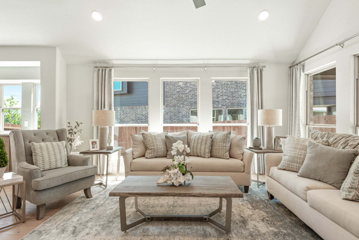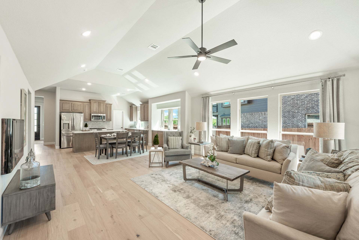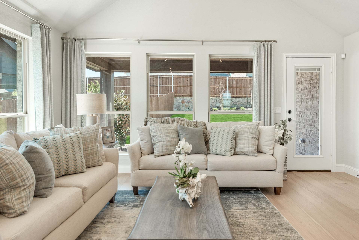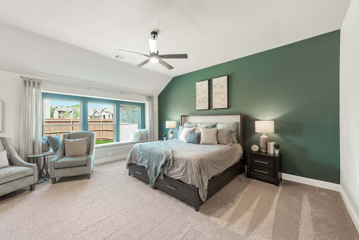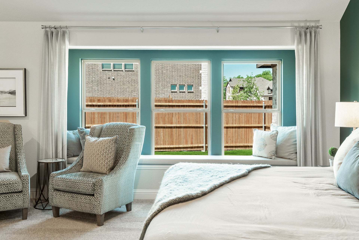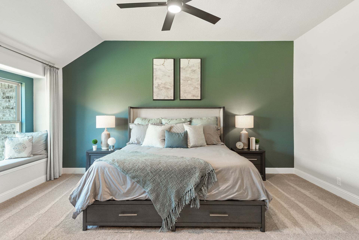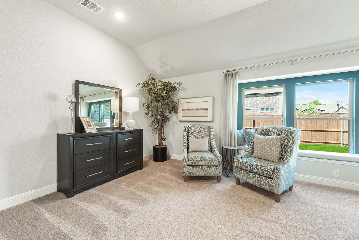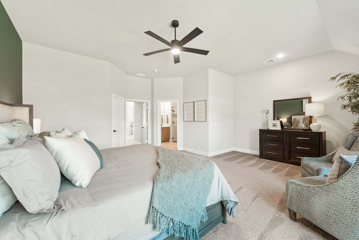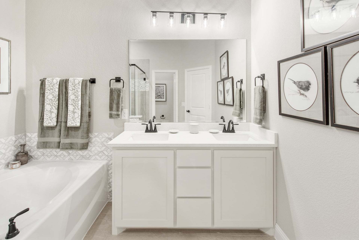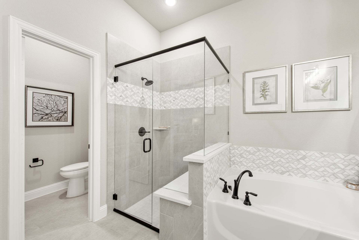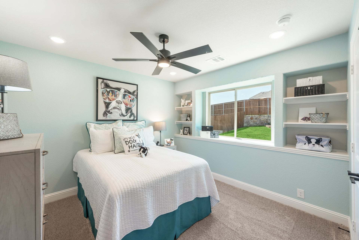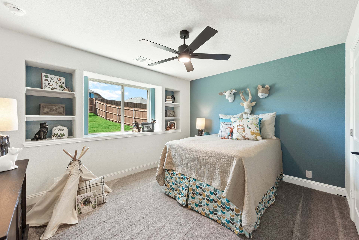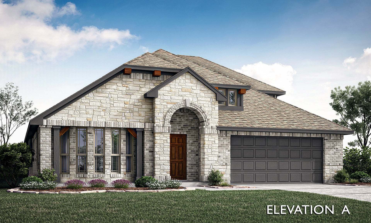Related Properties in This Community
| Name | Specs | Price |
|---|---|---|
 Spring Cress II
Spring Cress II
|
$603,990 | |
 Rose III
Rose III
|
$583,990 | |
 Rockcress
Rockcress
|
$495,990 | |
 Primrose FE VI
Primrose FE VI
|
$658,990 | |
 Magnolia III
Magnolia III
|
$582,990 | |
 Dewberry III
Dewberry III
|
$553,990 | |
 Dewberry
Dewberry
|
$518,990 | |
 Cypress
Cypress
|
$510,990 | |
 Bellflower IV
Bellflower IV
|
$653,990 | |
 Violet IV
Violet IV
|
$528,990 | |
 Violet III
Violet III
|
$533,990 | |
 Violet II
Violet II
|
$504,990 | |
 Violet
Violet
|
$496,990 | |
 Spring Cress
Spring Cress
|
$596,990 | |
 Rose II
Rose II
|
$580,990 | |
 Primrose FE II
Primrose FE II
|
$604,990 | |
 Magnolia II
Magnolia II
|
$540,990 | |
 Carolina III
Carolina III
|
$539,990 | |
 Bellflower II
Bellflower II
|
$682,990 | |
 Seaberry II
Seaberry II
|
$598,990 | |
 Seaberry
Seaberry
|
$640,990 | |
 Rose
Rose
|
$570,990 | |
 Primrose FE
Primrose FE
|
$563,990 | |
 Magnolia
Magnolia
|
$525,990 | |
 Hawthorne
Hawthorne
|
$469,990 | |
 Dewberry II
Dewberry II
|
$514,990 | |
 Cypress II
Cypress II
|
$516,990 | |
 Carolina IV
Carolina IV
|
$548,990 | |
 Carolina II
Carolina II
|
$510,990 | |
 Carolina
Carolina
|
$484,990 | |
 Caraway
Caraway
|
$510,990 | |
 Bellflower
Bellflower
|
$598,990 | |
 Westwood Plan
Westwood Plan
|
3 BR | 2.5 BA | 2 GR | 2,398 SQ FT | $347,900 |
 Silverstone Plan
Silverstone Plan
|
3 BR | 2.5 BA | 2 GR | 3,290 SQ FT | $367,900 |
 Murray Plan
Murray Plan
|
4 BR | 2.5 BA | 2 GR | 3,048 SQ FT | $363,900 |
 Lexington Plan
Lexington Plan
|
3 BR | 2 BA | 2 GR | 2,589 SQ FT | $358,900 |
 Fairview Plan
Fairview Plan
|
3 BR | 2.5 BA | 2 GR | 2,918 SQ FT | $372,900 |
 Colby Plan
Colby Plan
|
3 BR | 2 BA | 2 GR | 2,088 SQ FT | $328,900 |
 Cedarwood II Plan
Cedarwood II Plan
|
4 BR | 3 BA | 3 GR | 2,981 SQ FT | $384,900 |
 Brimstone Plan
Brimstone Plan
|
3 BR | 2 BA | 2 GR | 2,061 SQ FT | $311,900 |
 Bellaire Plan
Bellaire Plan
|
3 BR | 2.5 BA | 2 GR | 2,616 SQ FT | $355,900 |
 Ashstone Plan
Ashstone Plan
|
3 BR | 2 BA | 2 GR | 2,134 SQ FT | $310,900 |
 Wisteria Plan
Wisteria Plan
|
4 BR | 3.5 BA | 2 GR | 3,094 SQ FT | $378,990 |
 Primrose FE VI Plan
Primrose FE VI Plan
|
5 BR | 4.5 BA | 3 GR | 4,065 SQ FT | $448,990 |
 Primrose FE V Plan
Primrose FE V Plan
|
4 BR | 3.5 BA | 3 GR | 3,733 SQ FT | $431,990 |
 Primrose FE Plan
Primrose FE Plan
|
3 BR | 2.5 BA | 3 GR | 2,775 SQ FT | $387,990 |
 Primrose FE IV Plan
Primrose FE IV Plan
|
4 BR | 3.5 BA | 3 GR | 3,543 SQ FT | $424,990 |
 Primrose FE III Plan
Primrose FE III Plan
|
3 BR | 3.5 BA | 3 GR | 3,525 SQ FT | $420,990 |
 Primrose FE II Plan
Primrose FE II Plan
|
3 BR | 3.5 BA | 3 GR | 3,336 SQ FT | $415,990 |
| Name | Specs | Price |
Hawthorne II
Price from: $596,990Please call us for updated information!
YOU'VE GOT QUESTIONS?
REWOW () CAN HELP
Home Info of Hawthorne II
Modern 1.5-story new construction from Bloomfield Homes - The Hawthorne II plan is known for wall-to-wall windows, a massive Primary Suite, and the private bonus rooms upstairs! Peaceful and private, the oversized homesite is located towards the rear of this bucolic, master-planned community. Residents of Country Lakes enjoy spending time at the pool, meeting up at the covered playground, and watching families of ducks grow up throughout ponds that dot the neighborhood. Made of stone and brick with a large front bay window and a 3-car garage, this home will stand out on the street! Inside is equally as functional and gorgeous with durable RevWood floors (great for furry friends), granite surfaces throughout, a raised ceiling in the open-concept family room, and a customized kitchen. Pot and pan drawers, a trash drawer, single bowl kitchen sink in front of a window, and a white glazed ceramic backsplash all complement the stained Shaker cabinets and include SS appliances. Most of your living can be done on the first floor where the Primary Suite, Study (or a flex space), 2 bedrooms, and their hall bath are located. The upstairs has a Game Room for extra living space, plus a 4th bedroom and 3rd bath that can be utilized for privacy. SO MANY more upgrades that benefit like a mud pan shower instead of tub in Bath 2, storage cabinet added to the Laundry, glass French doors at the Study, a gas drop on the Covered Patio, a custom 8' front door, and a tankless water heater! All...
Home Highlights for Hawthorne II
Information last updated on June 30, 2025
- Price: $596,990
- 2752 Square Feet
- Status: Completed
- 4 Bedrooms
- 3 Garages
- Zip: 76226
- 3 Bathrooms
- 2 Stories
- Move In Date June 2025
Plan Amenities included
- Primary Bedroom Downstairs
Community Info
Welcome to Country Lakes — a master-planned community where you can enjoy over 640 acres of idyllic countryside. With amenities like two sparkling pools, a kiddie pool, Bocce Ball, putting green, playground, a dog park, and hike and bike trails — you'll never run out of fun things to do. Feel right at home as you drive up to the tree-lined entrances and take in the stunning views of the picturesque lakes. Plus, the ideal location just minutes from the lively city of Denton, and accessibility to major highways make Country Lakes the perfect haven for anyone looking for their dream home. Students will attend the highly acclaimed Denton ISD. Come explore all that Country Lakes has to offer!
Actual schools may vary. Contact the builder for more information.
Amenities
-
Health & Fitness
- Pool
- Trails
- Soccer
-
Community Services
- Playground
- Park
-
Local Area Amenities
- Greenbelt
- Lake
- Pond
-
Social Activities
- Club House
Area Schools
-
Argyle Independent School District
- Hilltop Elementary School
- Argyle Middle School
- Argyle High School
Actual schools may vary. Contact the builder for more information.
