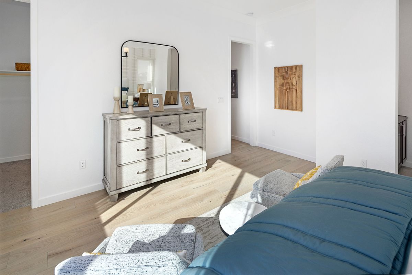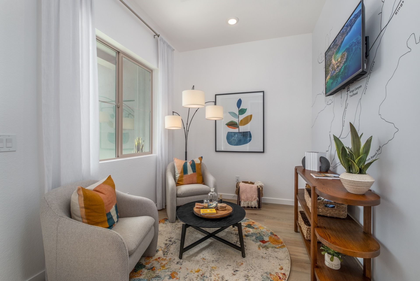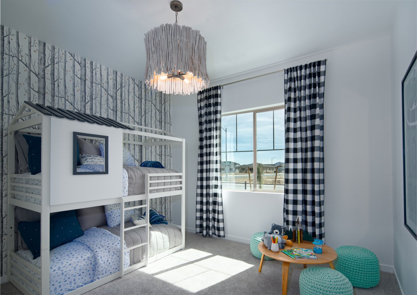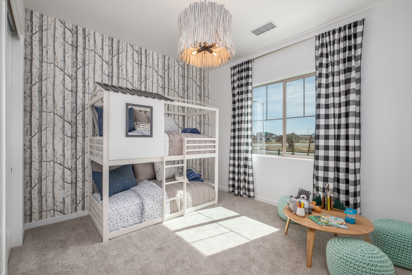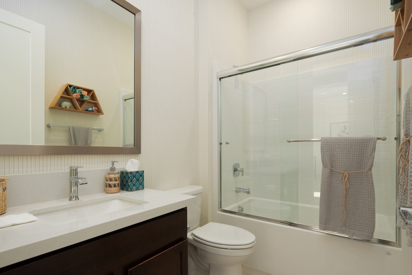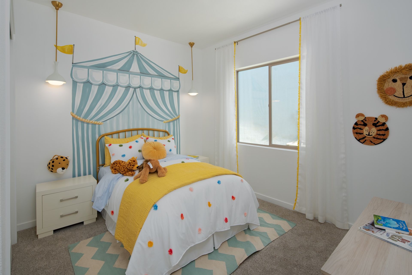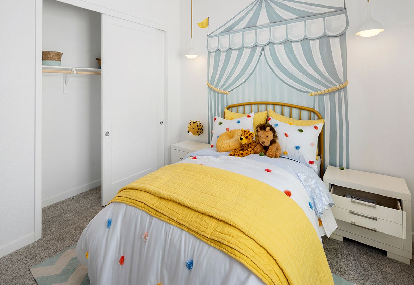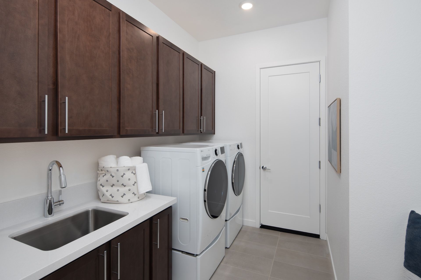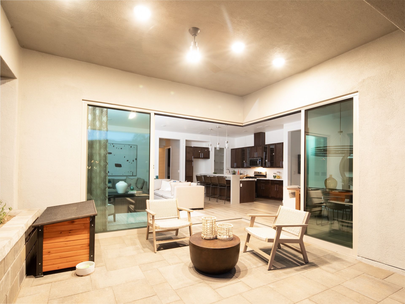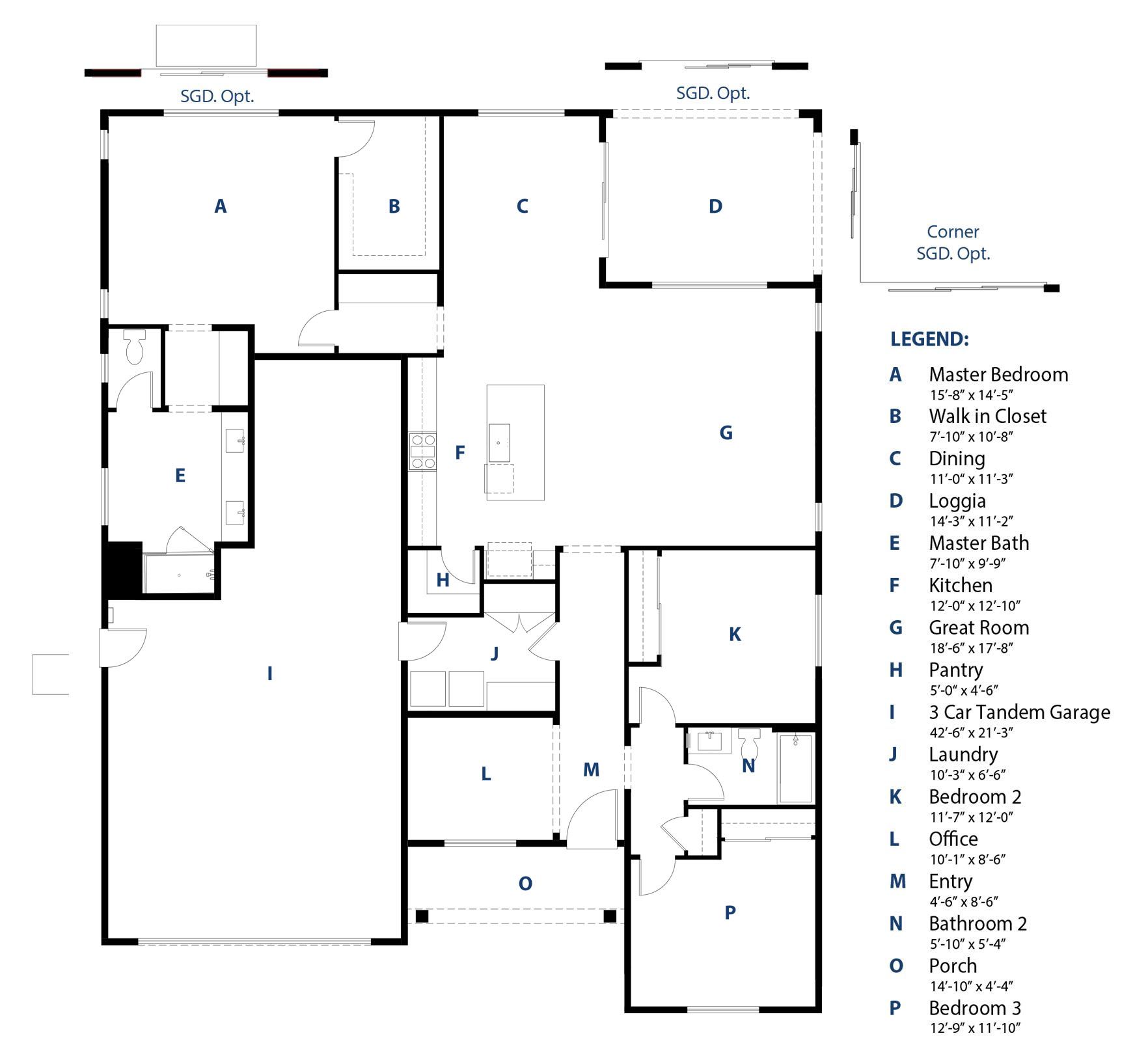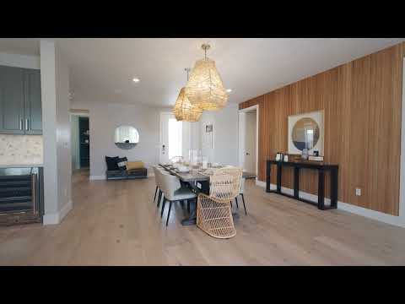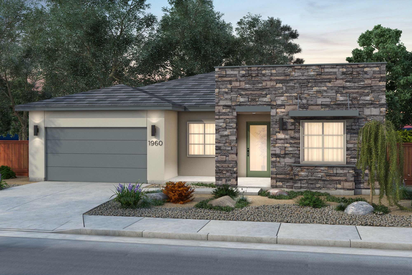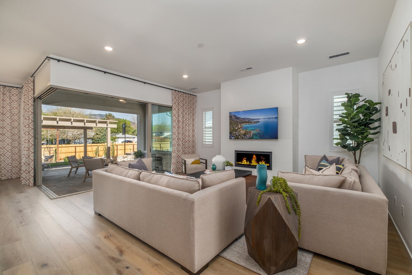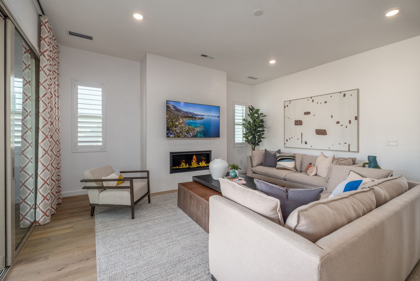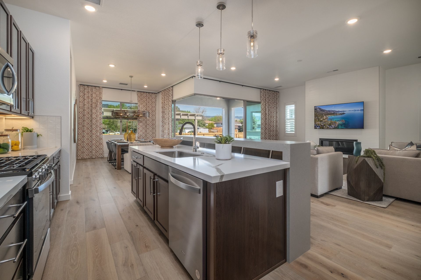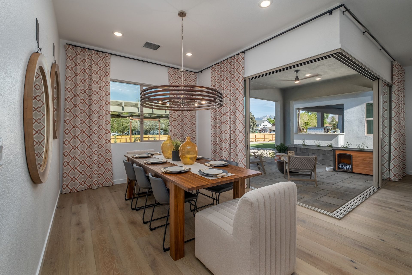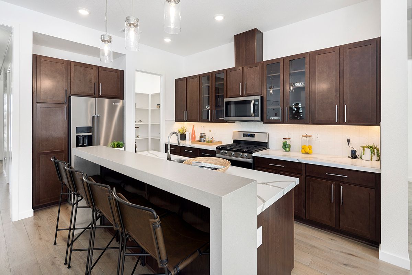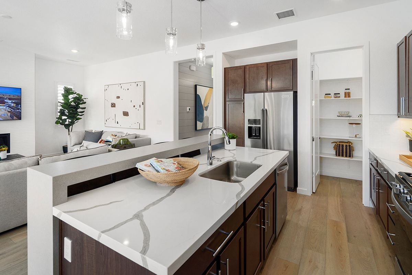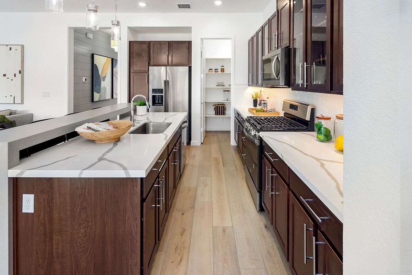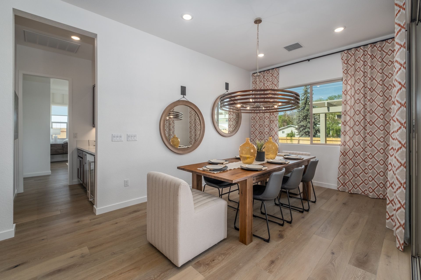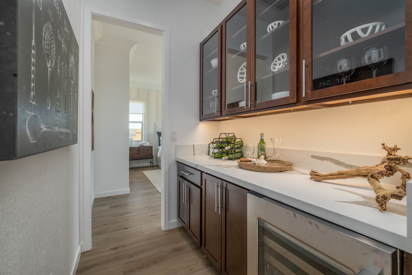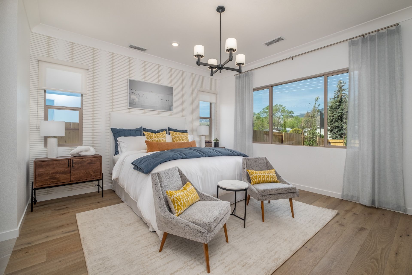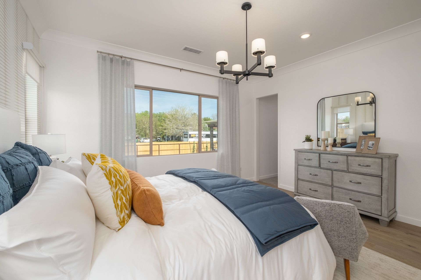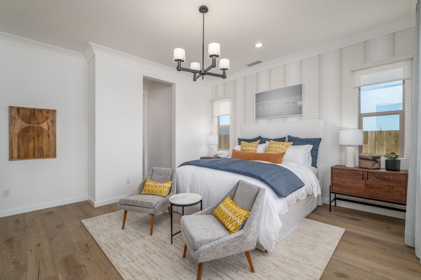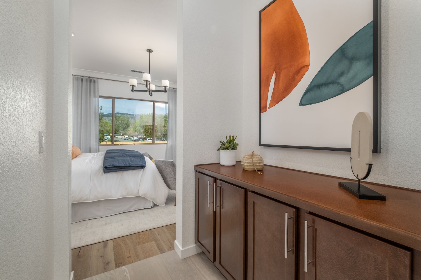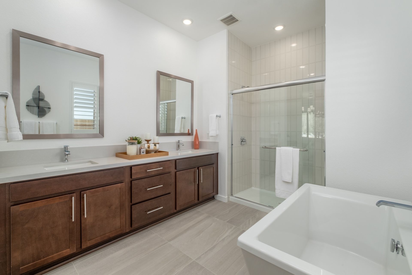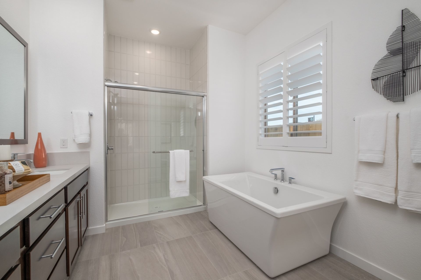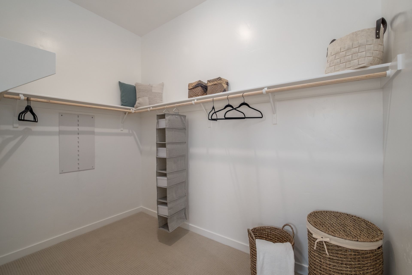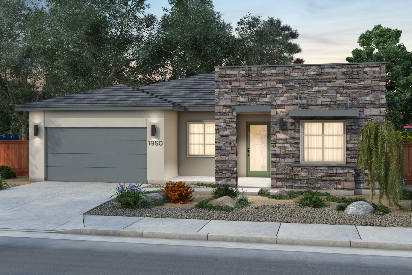Related Properties in This Community
| Name | Specs | Price |
|---|---|---|
 Cross Creek, Plan 6
Cross Creek, Plan 6
|
$551,985 | |
 Cross Creek, Plan 5
Cross Creek, Plan 5
|
$510,960 | |
 Cross Creek, Plan 4X
Cross Creek, Plan 4X
|
$679,990 | |
 Cross Creek, Plan 3
Cross Creek, Plan 3
|
$594,990 | |
 Cross Creek, Plan 1
Cross Creek, Plan 1
|
$559,990 | |
 Cross Creek Plan 4X
Cross Creek Plan 4X
|
$676,990 | |
 Cross Creek Plan 6
Cross Creek Plan 6
|
$551,985 | |
 Cross Creek Plan 5
Cross Creek Plan 5
|
$510,960 | |
 Cross Creek Plan 4
Cross Creek Plan 4
|
$599,990 | |
 Cross Creek Plan 3
Cross Creek Plan 3
|
$656,990 | |
 Cross Creek Plan 1
Cross Creek Plan 1
|
$554,990 | |
 Cross Creek 2695
Cross Creek 2695
|
$770,221 | |
 Cross Creek 2311
Cross Creek 2311
|
$650,645 | |
 Cross Creek 2072
Cross Creek 2072
|
$627,280 | |
 Cross Creek 1573
Cross Creek 1573
|
$541,619 | |
 3712 Creekside Park Dr (Sweet Bay)
3712 Creekside Park Dr (Sweet Bay)
|
4 BR | 3 BA | 3 GR | | $721,661 |
 3708 Creekside Park Dr (Sweet Bay)
3708 Creekside Park Dr (Sweet Bay)
|
4 BR | 3 BA | 3 GR | 2,892 SQ FT | $699,990 |
 St. Thomas Plan
St. Thomas Plan
|
3 BR | 2 BA | 2 GR | 2,159 SQ FT | $354,100 |
 Key West Plan
Key West Plan
|
3 BR | 2 BA | 3 GR | 2,342 SQ FT | $384,100 |
 Harbour Plan
Harbour Plan
|
3 BR | 2 BA | 2 GR | 1,524 SQ FT | $324,100 |
 Grenada Plan
Grenada Plan
|
2 BR | 2 BA | 2 GR | 1,967 SQ FT | $349,100 |
 Grand St Kitts Plan
Grand St Kitts Plan
|
3 BR | 2 BA | 2 GR | 1,798 SQ FT | $349,100 |
 Bermuda Plan
Bermuda Plan
|
4 BR | 2.5 BA | 2 GR | 2,322 SQ FT | $379,100 |
 Aruba Plan
Aruba Plan
|
3 BR | 2 BA | 2 GR | 2,395 SQ FT | $414,100 |
 4718 Roycroft Terrace (Pomelo)
available_now
4718 Roycroft Terrace (Pomelo)
available_now
|
4 BR | 3 BA | 2 GR | 2,185 SQ FT | $383,090 |
 4528 Renwick Drive (Grenada)
4528 Renwick Drive (Grenada)
|
2 BR | 2 BA | 2 GR | | $469,986 |
 3809 Raindrop Drive (Sweet Bay)
3809 Raindrop Drive (Sweet Bay)
|
4 BR | 3 BA | 3 GR | 2,892 SQ FT | $459,900 |
 3767 Manorwood Loop (Harbour)
3767 Manorwood Loop (Harbour)
|
3 BR | 2 BA | 2 GR | 1,524 SQ FT | Price Not Available |
 3759 Manorwood Loop (Grenada)
3759 Manorwood Loop (Grenada)
|
2 BR | 2 BA | 2 GR | 2,025 SQ FT | Price Not Available |
 3755 Manorwood Loop (St. Thomas)
3755 Manorwood Loop (St. Thomas)
|
3 BR | 2 BA | 2 GR | 2,159 SQ FT | Price Not Available |
 12903 Rainwashed Loop (Aruba)
available_now
12903 Rainwashed Loop (Aruba)
available_now
|
3 BR | 2 BA | 2 GR | | $587,446 |
 12730 Rainwashed Loop (St. Thomas)
available_now
12730 Rainwashed Loop (St. Thomas)
available_now
|
3 BR | 2 BA | 2 GR | | $512,372 |
 12562 Ryegrass Loop (Pomelo)
12562 Ryegrass Loop (Pomelo)
|
4 BR | 3 BA | 2 GR | 2,185 SQ FT | $374,580 |
 12558 Ryegrass Loop (Foxtail)
available_now
12558 Ryegrass Loop (Foxtail)
available_now
|
4 BR | 2.5 BA | 2 GR | 2,316 SQ FT | $383,120 |
 VERO Plan
VERO Plan
|
3 BR | 2 BA | 2 GR | 1,222 SQ FT | $197,990 |
 SUNNYDALE Plan
SUNNYDALE Plan
|
4 BR | 2.5 BA | 2 GR | 2,206 SQ FT | $259,990 |
 ST. GEORGE Plan
ST. GEORGE Plan
|
4 BR | 2 BA | 2 GR | 1,778 SQ FT | $226,990 |
 SIESTA KEY Plan
SIESTA KEY Plan
|
4 BR | 2 BA | 2 GR | 1,490 SQ FT | $224,990 |
 SEASIDE Plan
SEASIDE Plan
|
4 BR | 2 BA | 2 GR | 1,934 SQ FT | $231,990 |
 NEUVILLE Plan
NEUVILLE Plan
|
4 BR | 2 BA | 2 GR | 1,698 SQ FT | $232,990 |
 LISMORE Plan
LISMORE Plan
|
3 BR | 2 BA | 2 GR | 1,557 SQ FT | $225,990 |
 HAYDEN Plan
HAYDEN Plan
|
5 BR | 3 BA | 2 GR | 2,499 SQ FT | $273,990 |
 DENTON Plan
DENTON Plan
|
3 BR | 2.5 BA | 2 GR | 2,103 SQ FT | $236,990 |
 CALI Plan
CALI Plan
|
4 BR | 2 BA | 2 GR | 1,862 SQ FT | $239,990 |
 BRIGHTON Plan
BRIGHTON Plan
|
4 BR | 2.5 BA | 2 GR | 2,492 SQ FT | $259,990 |
 BERKELEY Plan
BERKELEY Plan
|
3 BR | 2 BA | 2 GR | 1,655 SQ FT | $214,990 |
 ARIA Plan
ARIA Plan
|
3 BR | 2 BA | 2 GR | 1,714 SQ FT | $230,990 |
 ADELE Plan
ADELE Plan
|
3 BR | 2 BA | 2 GR | 1,402 SQ FT | $207,990 |
 2326 EVENING OAKS LN (NEUVILLE)
2326 EVENING OAKS LN (NEUVILLE)
|
4 BR | 2 BA | 2 GR | 1,698 SQ FT | $244,990 |
| Name | Specs | Price |
Cross Creek Plan 2
Price from: $574,990Please call us for updated information!
YOU'VE GOT QUESTIONS?
REWOW () CAN HELP
Home Info of Cross Creek Plan 2
Plan 2 is designed with an oversized covered porch and a work-from-home office space right off the entrance. It features two secondary bedrooms, a shared full-size bathroom across from the office, and a spacious laundry/mud room further down the hall. The garage is accessed through the laundry room and can accommodate up to three full-sized vehicles. The open-concept design includes a large great room, kitchen, and dining area with 10' ceilings and six large windows for ample natural light. Homeowners can also opt for a zero-edge corner slider at the great room and dining area, seamlessly connecting indoor and outdoor spaces. The primary suite is secluded at the far end of the home, providing privacy for the owners. Plan 2 is available in three distinct exterior styles: Modern Farmhouse, Modern Ranch, and Desert Contemporary, and comes with high-end standard fixtures and finishes. Future homeowners at Cross Creek can also choose from a wide range of builder and designer customizations for their new homes. Please reach out if you'd like to learn more or schedule a private tour.
Home Highlights for Cross Creek Plan 2
Information last updated on June 15, 2025
- Price: $574,990
- 1997 Square Feet
- Status: Plan
- 3 Bedrooms
- 3 Garages
- Zip: 89701
- 2 Bathrooms
- 1 Story
Plan Amenities included
- Primary Bedroom Downstairs
Community Info
In addition to its proximity to Carson City's revitalized downtown, Cross Creek is only 20 minutes from South Reno and about 30 minutes to the shores of beautiful Lake Tahoe. Cross Creek features seven intelligently designed single-story and two-story homes ranging from 1,370 to 2,895 square feet. Each home comes standard with high-quality finishes crafted with expert workmanship that has been the cornerstone of Ryder Homes' 64-year homebuilding legacy. Still, homeowners can choose from hundreds of options and upgrades with the assistance of our professional design team to customize their new home.
Actual schools may vary. Contact the builder for more information.
Area Schools
-
Carson City School District
- Eagle Valley Middle School
- Carson High School
Actual schools may vary. Contact the builder for more information.
