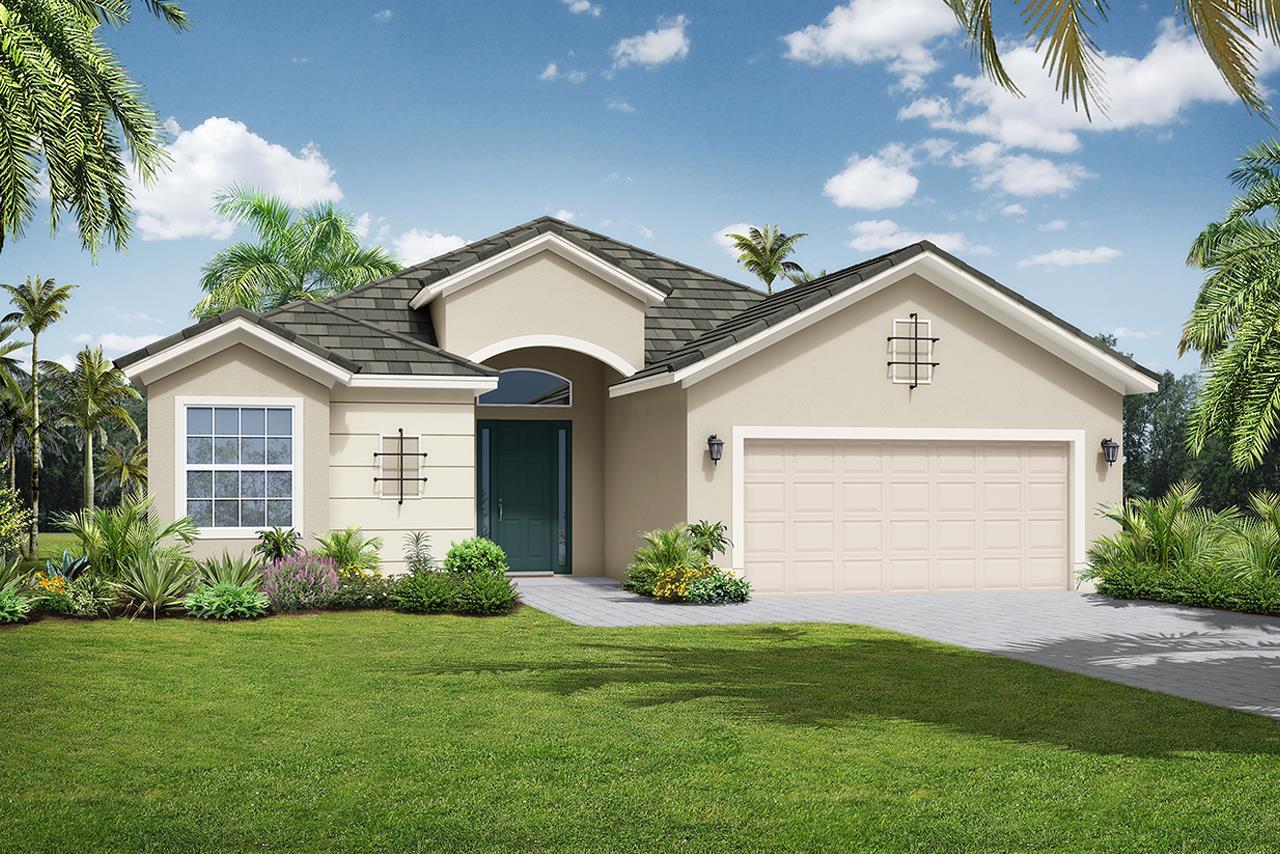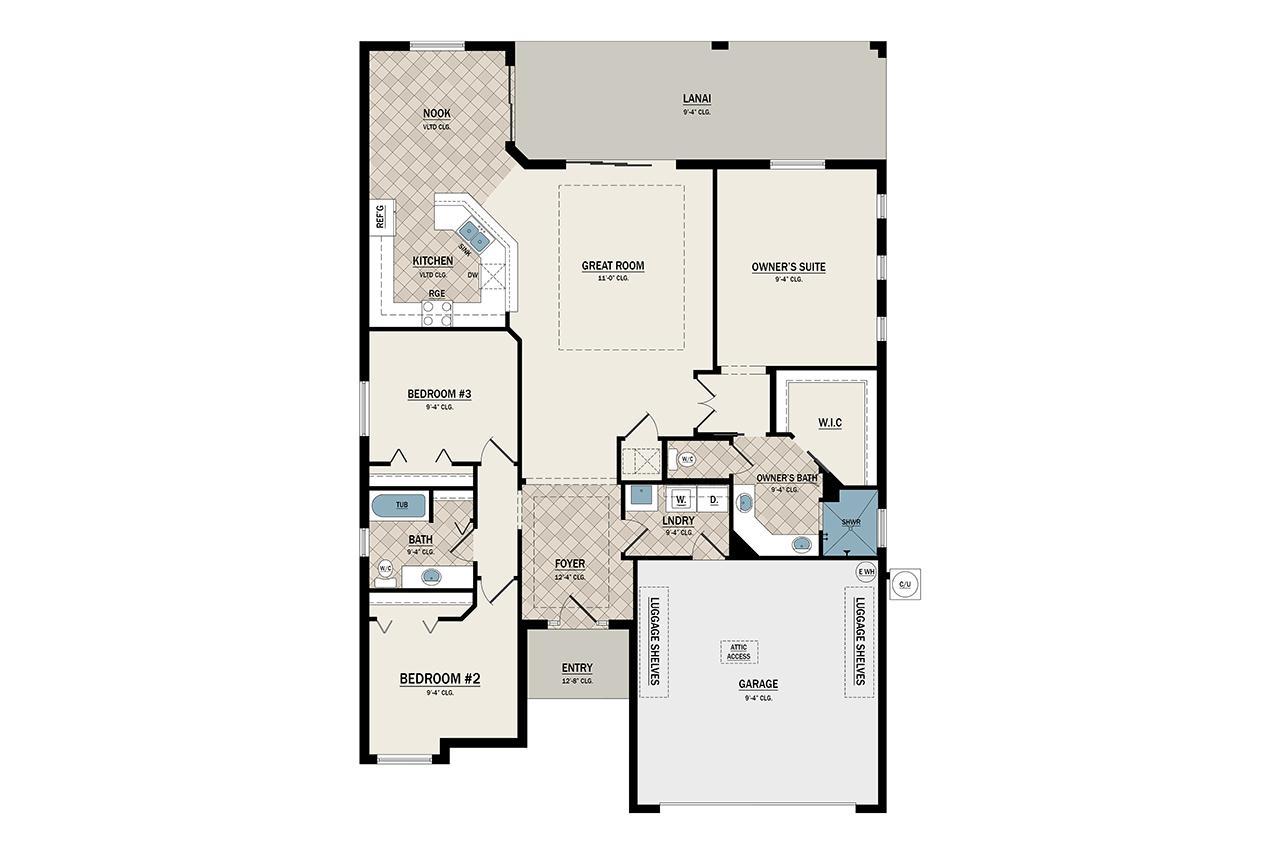Related Properties in This Community
| Name | Specs | Price |
|---|---|---|
 Cross Creek, Plan 6
Cross Creek, Plan 6
|
$551,985 | |
 Cross Creek, Plan 5
Cross Creek, Plan 5
|
$510,960 | |
 Cross Creek, Plan 4X
Cross Creek, Plan 4X
|
$679,990 | |
 Cross Creek, Plan 3
Cross Creek, Plan 3
|
$594,990 | |
 Cross Creek, Plan 1
Cross Creek, Plan 1
|
$559,990 | |
 Cross Creek Plan 4X
Cross Creek Plan 4X
|
$676,990 | |
 Cross Creek Plan 6
Cross Creek Plan 6
|
$551,985 | |
 Cross Creek Plan 5
Cross Creek Plan 5
|
$510,960 | |
 Cross Creek Plan 4
Cross Creek Plan 4
|
$599,990 | |
 Cross Creek Plan 3
Cross Creek Plan 3
|
$656,990 | |
 Cross Creek Plan 2
Cross Creek Plan 2
|
$574,990 | |
 Cross Creek Plan 1
Cross Creek Plan 1
|
$554,990 | |
 Cross Creek 2695
Cross Creek 2695
|
$770,221 | |
 Cross Creek 2311
Cross Creek 2311
|
$650,645 | |
 Cross Creek 2072
Cross Creek 2072
|
$627,280 | |
 Cross Creek 1573
Cross Creek 1573
|
$541,619 | |
 3712 Creekside Park Dr (Sweet Bay)
3712 Creekside Park Dr (Sweet Bay)
|
4 BR | 3 BA | 3 GR | | $721,661 |
 3708 Creekside Park Dr (Sweet Bay)
3708 Creekside Park Dr (Sweet Bay)
|
4 BR | 3 BA | 3 GR | 2,892 SQ FT | $699,990 |
 St. Thomas Plan
St. Thomas Plan
|
3 BR | 2 BA | 2 GR | 2,159 SQ FT | $354,100 |
 Key West Plan
Key West Plan
|
3 BR | 2 BA | 3 GR | 2,342 SQ FT | $384,100 |
 Harbour Plan
Harbour Plan
|
3 BR | 2 BA | 2 GR | 1,524 SQ FT | $324,100 |
 Grenada Plan
Grenada Plan
|
2 BR | 2 BA | 2 GR | 1,967 SQ FT | $349,100 |
 Bermuda Plan
Bermuda Plan
|
4 BR | 2.5 BA | 2 GR | 2,322 SQ FT | $379,100 |
 Aruba Plan
Aruba Plan
|
3 BR | 2 BA | 2 GR | 2,395 SQ FT | $414,100 |
 4718 Roycroft Terrace (Pomelo)
available_now
4718 Roycroft Terrace (Pomelo)
available_now
|
4 BR | 3 BA | 2 GR | 2,185 SQ FT | $383,090 |
 4528 Renwick Drive (Grenada)
4528 Renwick Drive (Grenada)
|
2 BR | 2 BA | 2 GR | | $469,986 |
 3809 Raindrop Drive (Sweet Bay)
3809 Raindrop Drive (Sweet Bay)
|
4 BR | 3 BA | 3 GR | 2,892 SQ FT | $459,900 |
 3767 Manorwood Loop (Harbour)
3767 Manorwood Loop (Harbour)
|
3 BR | 2 BA | 2 GR | 1,524 SQ FT | Price Not Available |
 3759 Manorwood Loop (Grenada)
3759 Manorwood Loop (Grenada)
|
2 BR | 2 BA | 2 GR | 2,025 SQ FT | Price Not Available |
 3755 Manorwood Loop (St. Thomas)
3755 Manorwood Loop (St. Thomas)
|
3 BR | 2 BA | 2 GR | 2,159 SQ FT | Price Not Available |
 12903 Rainwashed Loop (Aruba)
available_now
12903 Rainwashed Loop (Aruba)
available_now
|
3 BR | 2 BA | 2 GR | | $587,446 |
 12730 Rainwashed Loop (St. Thomas)
available_now
12730 Rainwashed Loop (St. Thomas)
available_now
|
3 BR | 2 BA | 2 GR | | $512,372 |
 12562 Ryegrass Loop (Pomelo)
12562 Ryegrass Loop (Pomelo)
|
4 BR | 3 BA | 2 GR | 2,185 SQ FT | $374,580 |
 12558 Ryegrass Loop (Foxtail)
available_now
12558 Ryegrass Loop (Foxtail)
available_now
|
4 BR | 2.5 BA | 2 GR | 2,316 SQ FT | $383,120 |
 VERO Plan
VERO Plan
|
3 BR | 2 BA | 2 GR | 1,222 SQ FT | $197,990 |
 SUNNYDALE Plan
SUNNYDALE Plan
|
4 BR | 2.5 BA | 2 GR | 2,206 SQ FT | $259,990 |
 ST. GEORGE Plan
ST. GEORGE Plan
|
4 BR | 2 BA | 2 GR | 1,778 SQ FT | $226,990 |
 SIESTA KEY Plan
SIESTA KEY Plan
|
4 BR | 2 BA | 2 GR | 1,490 SQ FT | $224,990 |
 SEASIDE Plan
SEASIDE Plan
|
4 BR | 2 BA | 2 GR | 1,934 SQ FT | $231,990 |
 NEUVILLE Plan
NEUVILLE Plan
|
4 BR | 2 BA | 2 GR | 1,698 SQ FT | $232,990 |
 LISMORE Plan
LISMORE Plan
|
3 BR | 2 BA | 2 GR | 1,557 SQ FT | $225,990 |
 HAYDEN Plan
HAYDEN Plan
|
5 BR | 3 BA | 2 GR | 2,499 SQ FT | $273,990 |
 DENTON Plan
DENTON Plan
|
3 BR | 2.5 BA | 2 GR | 2,103 SQ FT | $236,990 |
 CALI Plan
CALI Plan
|
4 BR | 2 BA | 2 GR | 1,862 SQ FT | $239,990 |
 BRIGHTON Plan
BRIGHTON Plan
|
4 BR | 2.5 BA | 2 GR | 2,492 SQ FT | $259,990 |
 BERKELEY Plan
BERKELEY Plan
|
3 BR | 2 BA | 2 GR | 1,655 SQ FT | $214,990 |
 ARIA Plan
ARIA Plan
|
3 BR | 2 BA | 2 GR | 1,714 SQ FT | $230,990 |
 ADELE Plan
ADELE Plan
|
3 BR | 2 BA | 2 GR | 1,402 SQ FT | $207,990 |
 2326 EVENING OAKS LN (NEUVILLE)
2326 EVENING OAKS LN (NEUVILLE)
|
4 BR | 2 BA | 2 GR | 1,698 SQ FT | $244,990 |
| Name | Specs | Price |
Grand St Kitts Plan
Price from: $349,100Please call us for updated information!
YOU'VE GOT QUESTIONS?
REWOW () CAN HELP
Grand St Kitts Plan Info
Grand St Kitts (1798 sq. ft.) is a home with 3 bedrooms, 2 bathrooms and 2-car garage. Features include family room, guest room and walk-in closets.
Ready to Build
Build the home of your dreams with the Grand St Kitts plan by selecting your favorite options. For the best selection, pick your lot in Cross Creek today!
Community Info
In this peaceful new home community surrounded by oak trees, complete with both water- and preserve-view homesites, resort-style amenities like a pool, dog park, splash pad, playground, basketball court, and several gazebos are just outside your door. Best of all, Cross Creek is the closest new home community to the Fort Hamer Bridge — just two miles down the road. This means that when you leave the main entrance of the community, you can simply turn left and get all the way to University Parkway, where you’ll find all of the incredible shopping, restaurants, and medical facilities. Now open is Phase 1B with over 80 larger lots (some with waterfront views!) that can easily fit 3-car garages. These homesites come with standard natural gas and conveniently located near the pool, splash pad, basketball courts, and community center. You have to see it to believe it. More Info About Cross Creek
A long-time leader in new home building in Florida, Medallion Home is known for quality construction, expert craftsmanship, and responsive customer service. Our custom designed homes showcase the unsurpassed Florida lifestyle, and our award-winning team pays close attention to every detail in our homes, so you’ll notice the difference right away. Medallion Home has been building trust since Carlos Beruff founded the family business in 1984. Since then, we have built thousands of beautiful homes from pristine villas to expansive estate homes, while drawing on our core values of customer service, reliability and integrity. Today, Medallion Home brings the Sunshine State’s relaxing lifestyle to friendly communities in Southwest and Central Florida by offering custom designed homes in neighborhoods throughout Sarasota, Bradenton, Parrish and Mount Dora. At each of our Sales Centers, you can choose the perfect site for your dream home. Then tour our award-winning models, which offer an array of floor plans and exterior elevations giving you plenty of options to explore. Unlike other builders, we can also customize those plans to accommodate your personal needs and desires. Then, you can visit our Design Center where you can discuss your vision with an experienced design consultant, who will help you personalize your new Medallion Home. After all, we know it’s the little things that make a house your home.
Amenities
Area Schools
- Manatee Co SD
- Annie Lucy Williams Elementary School
- Buffalo Creek Middle School
- Parrish Cmty High School
Actual schools may vary. Contact the builder for more information.
Local Points of Interest
- Views
- Lake
- Pond
Social Activities
- Club House
Health and Fitness
- Pool
- Basketball
Community Services & Perks
- Play Ground










