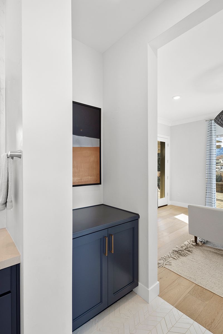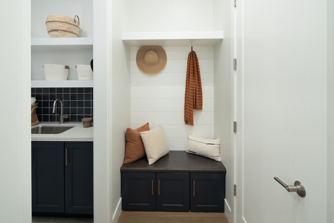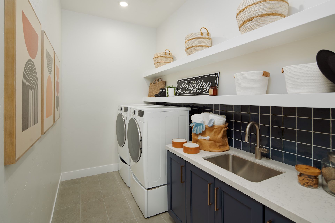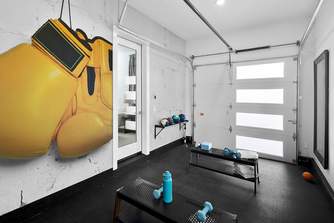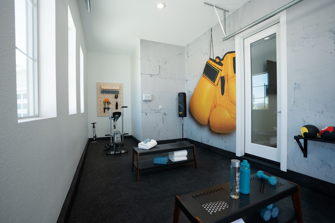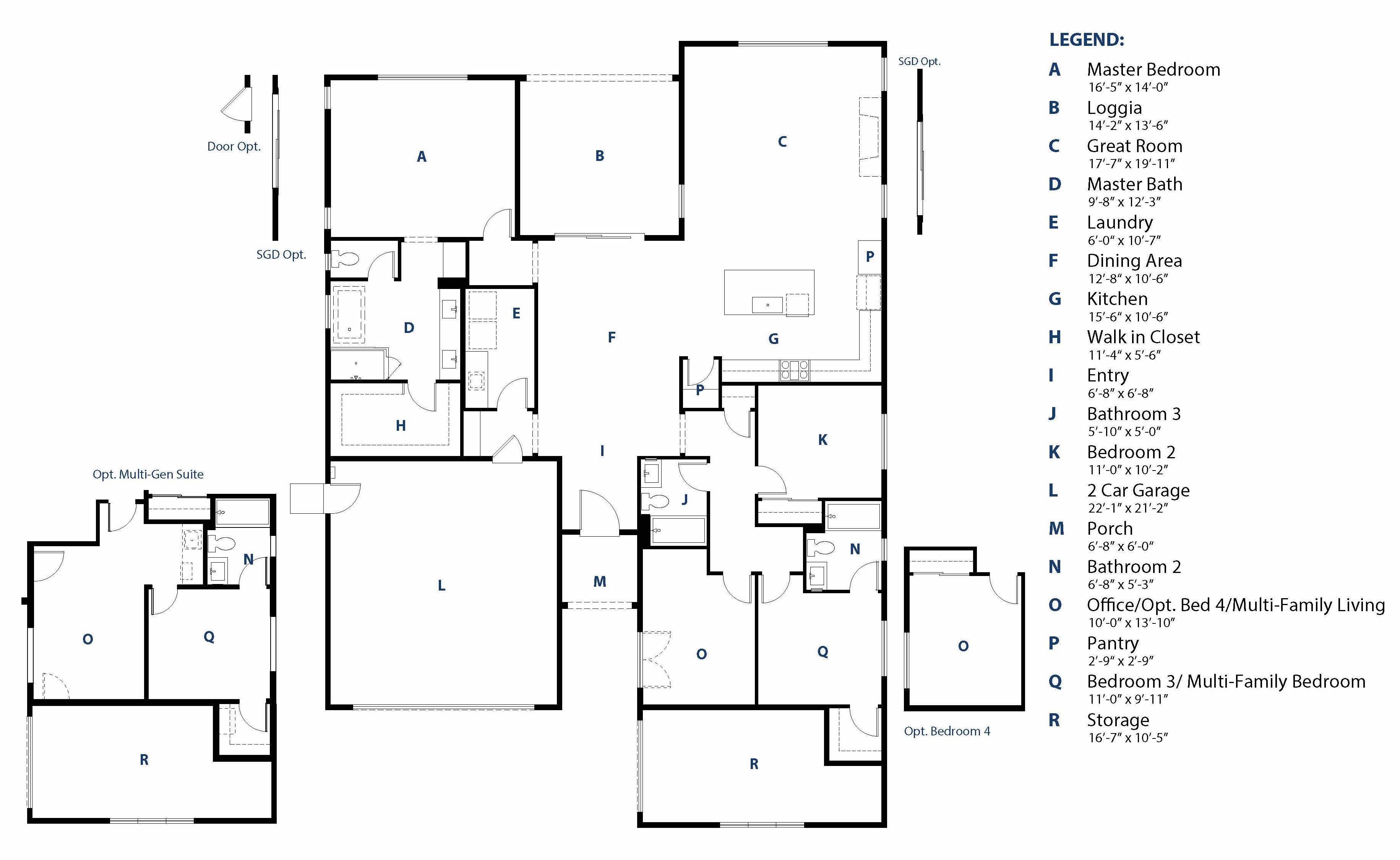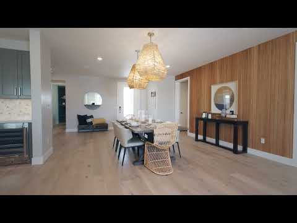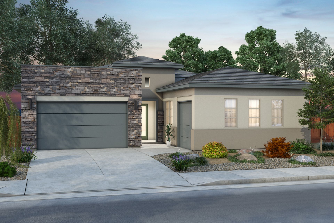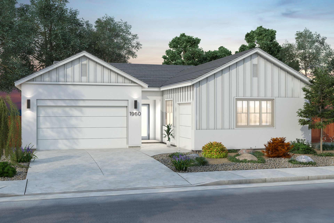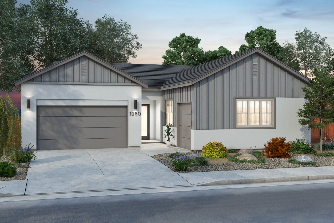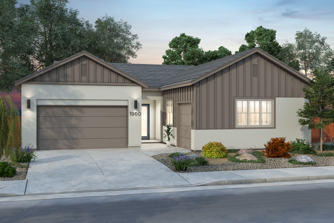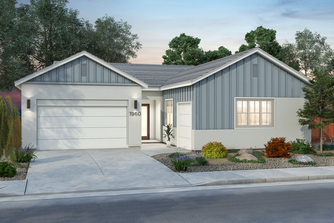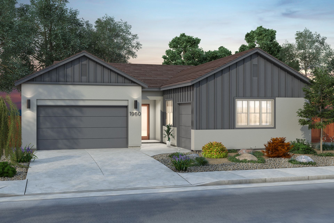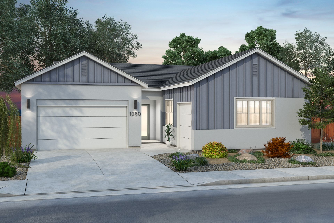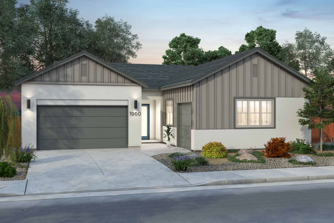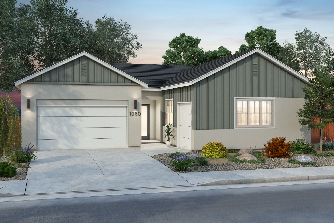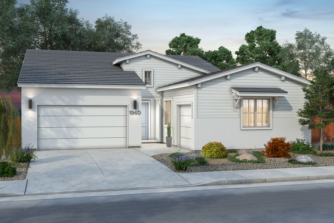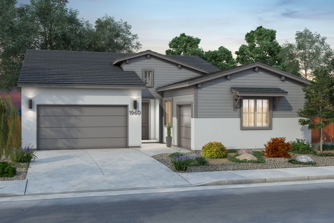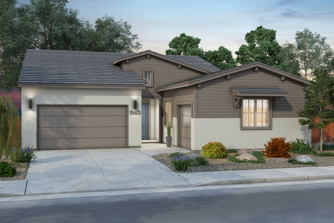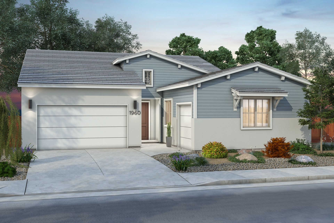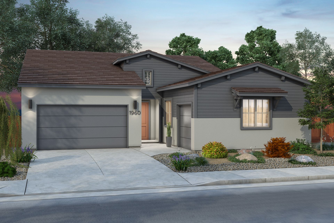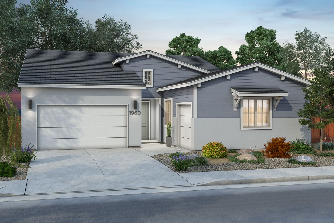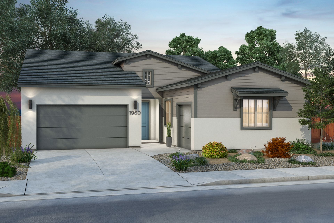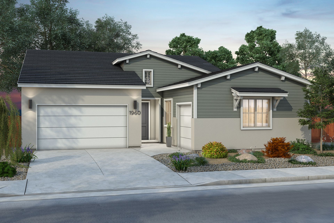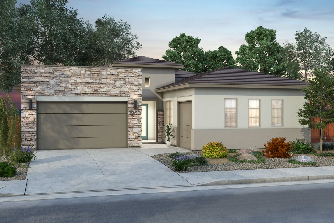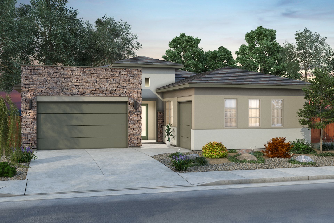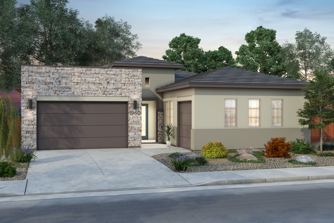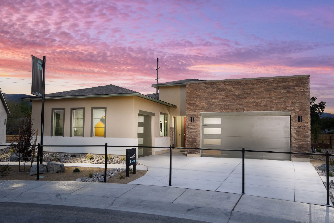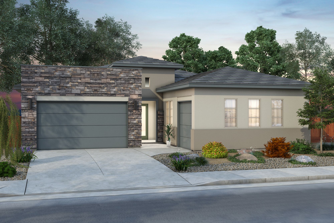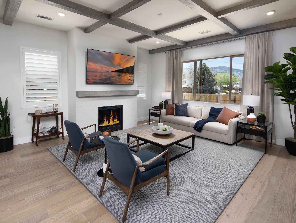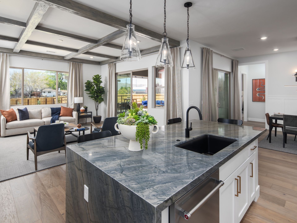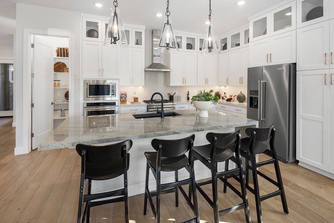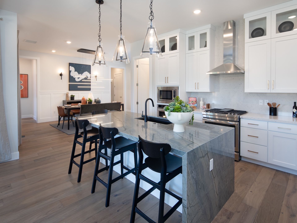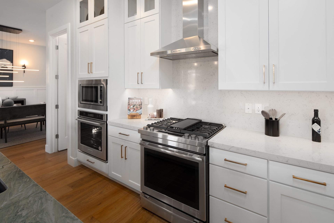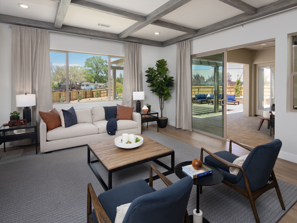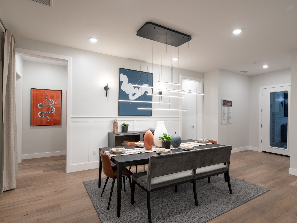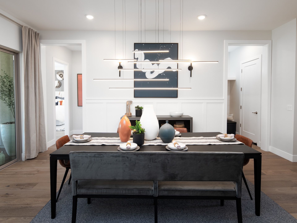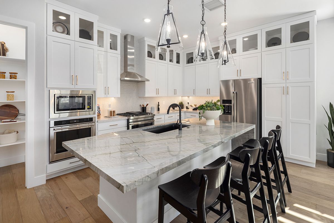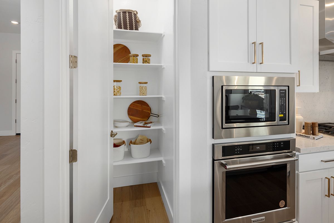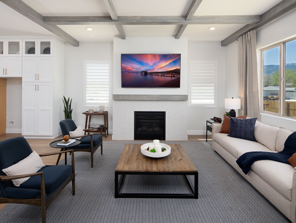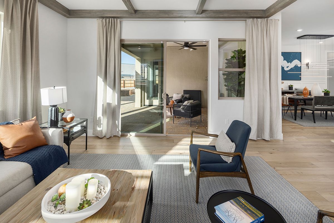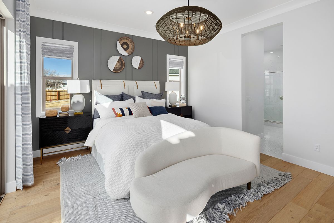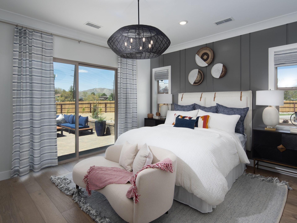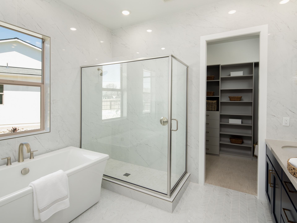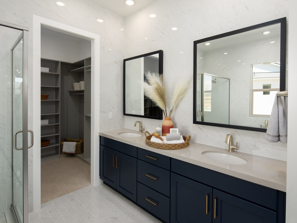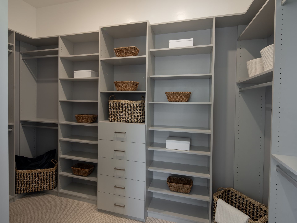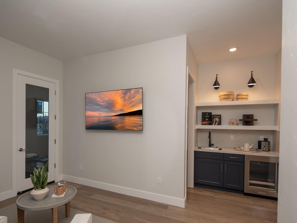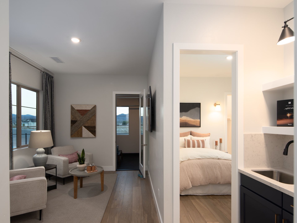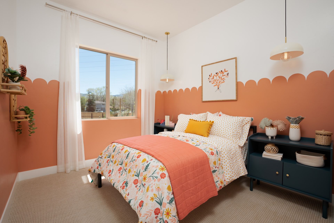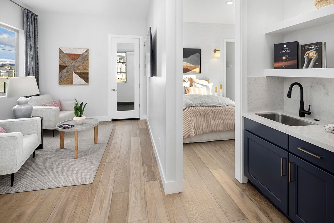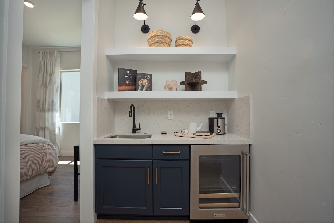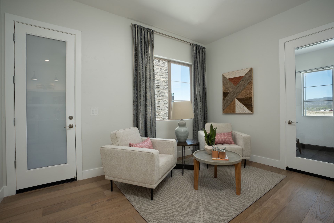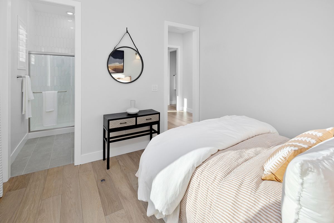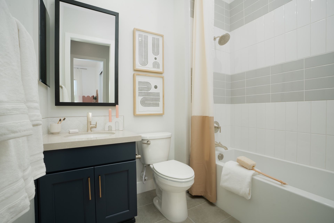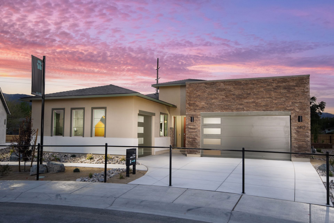Related Properties in This Community
| Name | Specs | Price |
|---|---|---|
 Cross Creek, Plan 6
Cross Creek, Plan 6
|
$551,985 | |
 Cross Creek, Plan 5
Cross Creek, Plan 5
|
$510,960 | |
 Cross Creek, Plan 4X
Cross Creek, Plan 4X
|
$679,990 | |
 Cross Creek, Plan 1
Cross Creek, Plan 1
|
$559,990 | |
 Cross Creek Plan 4X
Cross Creek Plan 4X
|
$676,990 | |
 Cross Creek Plan 6
Cross Creek Plan 6
|
$551,985 | |
 Cross Creek Plan 5
Cross Creek Plan 5
|
$510,960 | |
 Cross Creek Plan 4
Cross Creek Plan 4
|
$599,990 | |
 Cross Creek Plan 3
Cross Creek Plan 3
|
$656,990 | |
 Cross Creek Plan 2
Cross Creek Plan 2
|
$574,990 | |
 Cross Creek Plan 1
Cross Creek Plan 1
|
$554,990 | |
 Cross Creek 2695
Cross Creek 2695
|
$770,221 | |
 Cross Creek 2311
Cross Creek 2311
|
$650,645 | |
 Cross Creek 2072
Cross Creek 2072
|
$627,280 | |
 Cross Creek 1573
Cross Creek 1573
|
$541,619 | |
 3712 Creekside Park Dr (Sweet Bay)
3712 Creekside Park Dr (Sweet Bay)
|
4 BR | 3 BA | 3 GR | | $721,661 |
 3708 Creekside Park Dr (Sweet Bay)
3708 Creekside Park Dr (Sweet Bay)
|
4 BR | 3 BA | 3 GR | 2,892 SQ FT | $699,990 |
 St. Thomas Plan
St. Thomas Plan
|
3 BR | 2 BA | 2 GR | 2,159 SQ FT | $354,100 |
 Key West Plan
Key West Plan
|
3 BR | 2 BA | 3 GR | 2,342 SQ FT | $384,100 |
 Harbour Plan
Harbour Plan
|
3 BR | 2 BA | 2 GR | 1,524 SQ FT | $324,100 |
 Grenada Plan
Grenada Plan
|
2 BR | 2 BA | 2 GR | 1,967 SQ FT | $349,100 |
 Grand St Kitts Plan
Grand St Kitts Plan
|
3 BR | 2 BA | 2 GR | 1,798 SQ FT | $349,100 |
 Bermuda Plan
Bermuda Plan
|
4 BR | 2.5 BA | 2 GR | 2,322 SQ FT | $379,100 |
 Aruba Plan
Aruba Plan
|
3 BR | 2 BA | 2 GR | 2,395 SQ FT | $414,100 |
 4718 Roycroft Terrace (Pomelo)
available_now
4718 Roycroft Terrace (Pomelo)
available_now
|
4 BR | 3 BA | 2 GR | 2,185 SQ FT | $383,090 |
 4528 Renwick Drive (Grenada)
4528 Renwick Drive (Grenada)
|
2 BR | 2 BA | 2 GR | | $469,986 |
 3809 Raindrop Drive (Sweet Bay)
3809 Raindrop Drive (Sweet Bay)
|
4 BR | 3 BA | 3 GR | 2,892 SQ FT | $459,900 |
 3767 Manorwood Loop (Harbour)
3767 Manorwood Loop (Harbour)
|
3 BR | 2 BA | 2 GR | 1,524 SQ FT | Price Not Available |
 3759 Manorwood Loop (Grenada)
3759 Manorwood Loop (Grenada)
|
2 BR | 2 BA | 2 GR | 2,025 SQ FT | Price Not Available |
 3755 Manorwood Loop (St. Thomas)
3755 Manorwood Loop (St. Thomas)
|
3 BR | 2 BA | 2 GR | 2,159 SQ FT | Price Not Available |
 12903 Rainwashed Loop (Aruba)
available_now
12903 Rainwashed Loop (Aruba)
available_now
|
3 BR | 2 BA | 2 GR | | $587,446 |
 12730 Rainwashed Loop (St. Thomas)
available_now
12730 Rainwashed Loop (St. Thomas)
available_now
|
3 BR | 2 BA | 2 GR | | $512,372 |
 12562 Ryegrass Loop (Pomelo)
12562 Ryegrass Loop (Pomelo)
|
4 BR | 3 BA | 2 GR | 2,185 SQ FT | $374,580 |
 12558 Ryegrass Loop (Foxtail)
available_now
12558 Ryegrass Loop (Foxtail)
available_now
|
4 BR | 2.5 BA | 2 GR | 2,316 SQ FT | $383,120 |
 VERO Plan
VERO Plan
|
3 BR | 2 BA | 2 GR | 1,222 SQ FT | $197,990 |
 SUNNYDALE Plan
SUNNYDALE Plan
|
4 BR | 2.5 BA | 2 GR | 2,206 SQ FT | $259,990 |
 ST. GEORGE Plan
ST. GEORGE Plan
|
4 BR | 2 BA | 2 GR | 1,778 SQ FT | $226,990 |
 SIESTA KEY Plan
SIESTA KEY Plan
|
4 BR | 2 BA | 2 GR | 1,490 SQ FT | $224,990 |
 SEASIDE Plan
SEASIDE Plan
|
4 BR | 2 BA | 2 GR | 1,934 SQ FT | $231,990 |
 NEUVILLE Plan
NEUVILLE Plan
|
4 BR | 2 BA | 2 GR | 1,698 SQ FT | $232,990 |
 LISMORE Plan
LISMORE Plan
|
3 BR | 2 BA | 2 GR | 1,557 SQ FT | $225,990 |
 HAYDEN Plan
HAYDEN Plan
|
5 BR | 3 BA | 2 GR | 2,499 SQ FT | $273,990 |
 DENTON Plan
DENTON Plan
|
3 BR | 2.5 BA | 2 GR | 2,103 SQ FT | $236,990 |
 CALI Plan
CALI Plan
|
4 BR | 2 BA | 2 GR | 1,862 SQ FT | $239,990 |
 BRIGHTON Plan
BRIGHTON Plan
|
4 BR | 2.5 BA | 2 GR | 2,492 SQ FT | $259,990 |
 BERKELEY Plan
BERKELEY Plan
|
3 BR | 2 BA | 2 GR | 1,655 SQ FT | $214,990 |
 ARIA Plan
ARIA Plan
|
3 BR | 2 BA | 2 GR | 1,714 SQ FT | $230,990 |
 ADELE Plan
ADELE Plan
|
3 BR | 2 BA | 2 GR | 1,402 SQ FT | $207,990 |
 2326 EVENING OAKS LN (NEUVILLE)
2326 EVENING OAKS LN (NEUVILLE)
|
4 BR | 2 BA | 2 GR | 1,698 SQ FT | $244,990 |
| Name | Specs | Price |
Cross Creek, Plan 3
Price from: $594,990Please call us for updated information!
YOU'VE GOT QUESTIONS?
REWOW () CAN HELP
Home Info of Cross Creek, Plan 3
Plan 3 offers a two-car side-by-side garage with an extra 204 square feet of space to fit a vehicle up to 16 feet. An office next to the garage can be converted into a fourth bedroom or modified with exterior doors to add a private entrance. The secondary bedroom near the office has a walk-in closet and a private bathroom, and this area can also serve as a multi-generation living space with its own entrance, living room, bedroom, bathroom, and kitchenette. From the foyer, a hallway leads to another secondary bedroom connected to a full bath. A mudroom connects to the laundry room and the garage on the other side of the foyer. The dining area features a sliding glass door that opens to the covered loggia. A short hallway leads to the master suite, where homeowners can add a French or sliding glass door to the loggia. The kitchen, opposite the dining area, is designed to enhance the flow between spaces. Plan 3 comes in three exterior styles: Modern Farmhouse, Modern Ranch, and Desert Contemporary, with high-end fixtures and finishes standard. Future homeowners at Cross Creek can choose from numerous builder and designer customizations for their new homes. Please contact us to learn more or schedule a private tour.
Home Highlights for Cross Creek, Plan 3
Information last updated on July 21, 2025
- Price: $594,990
- 2140 Square Feet
- Status: Plan
- 3 Bedrooms
- 2 Garages
- Zip: 89701
- 3 Bathrooms
- 1 Story
Plan Amenities included
- Primary Bedroom Downstairs
Community Info
Discover the perfect blend of convenience and luxury at Cross Creek, just minutes from Carson City's vibrant downtown, South Reno, and the breathtaking shores of Lake Tahoe. Choose from seven thoughtfully designed single and two-story homes, ranging from 1,370 to 2,870 square feet, each crafted with high-quality finishes and expert workmanship that reflect Ryder Homes' impressive 66-year legacy. Plus, with hundreds of options and upgrades available through our professional design team, you can truly personalize your new home to match your style and needs. Don't miss the opportunity to make Cross Creek your new home—where quality, customization, and prime location come together.
Actual schools may vary. Contact the builder for more information.
Area Schools
-
Carson City School District
- Eagle Valley Middle School
- Carson High School
Actual schools may vary. Contact the builder for more information.
