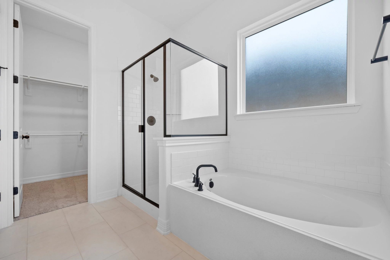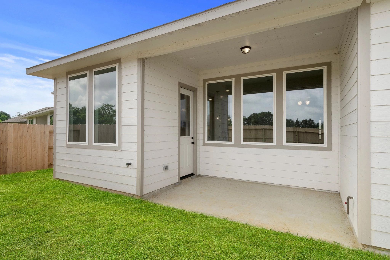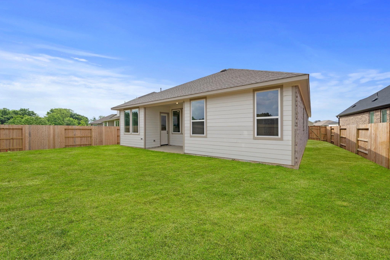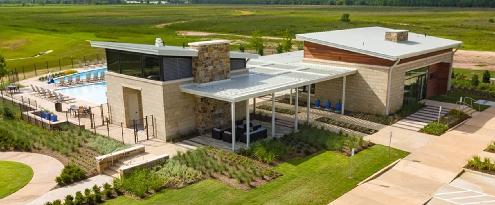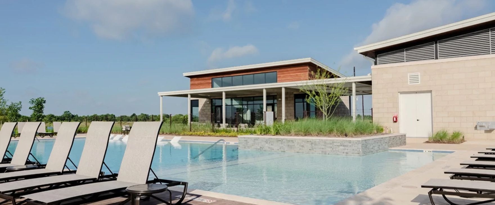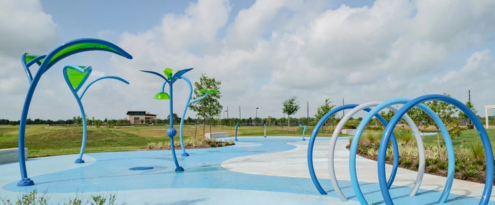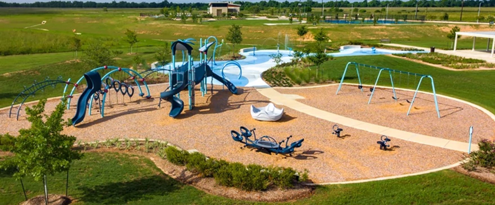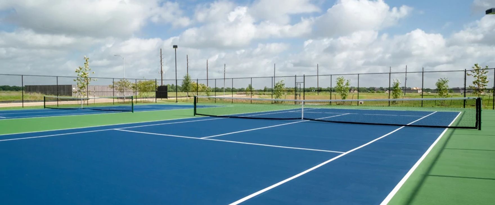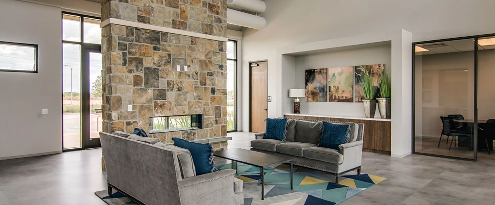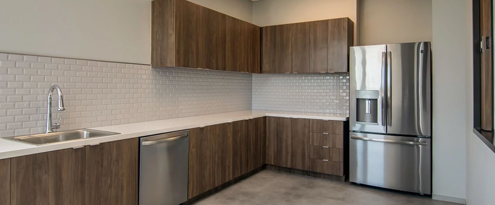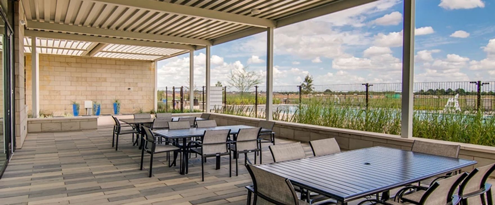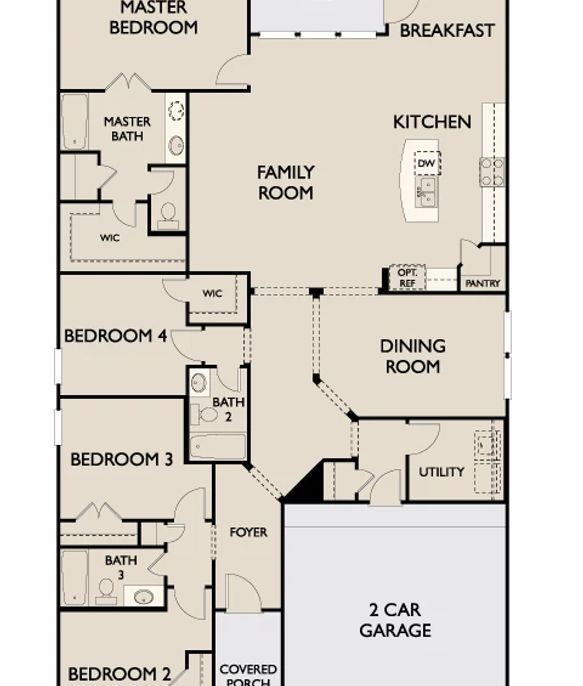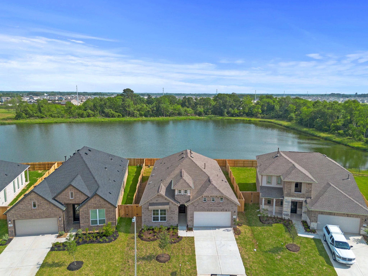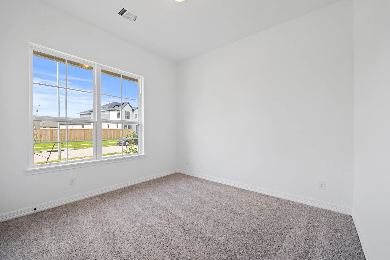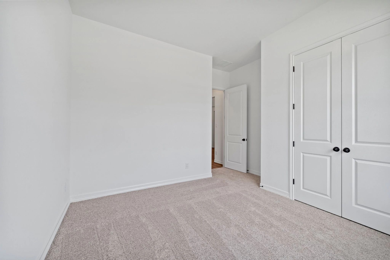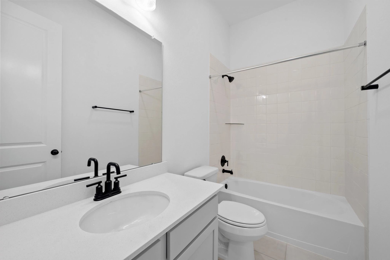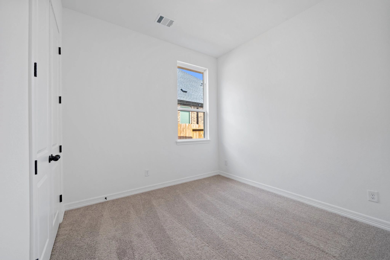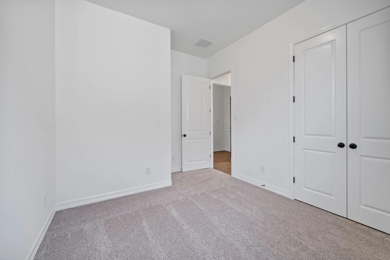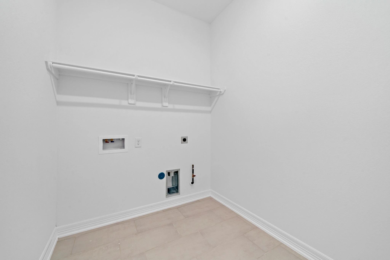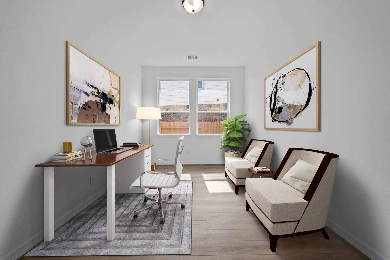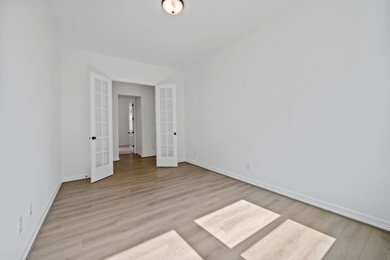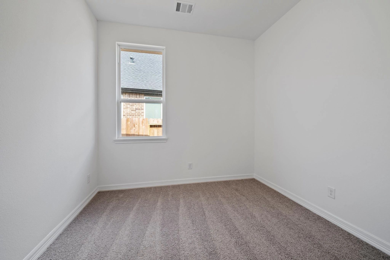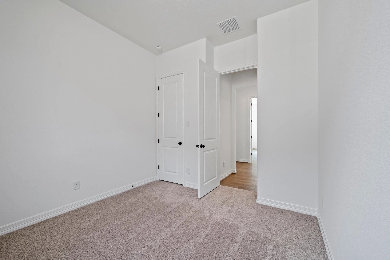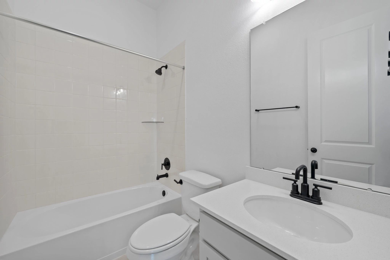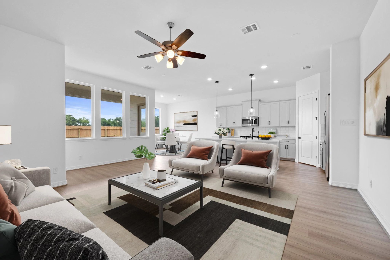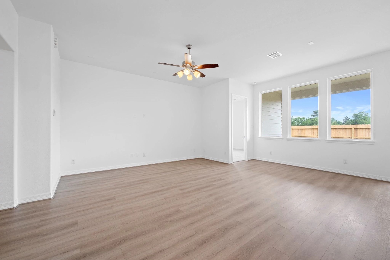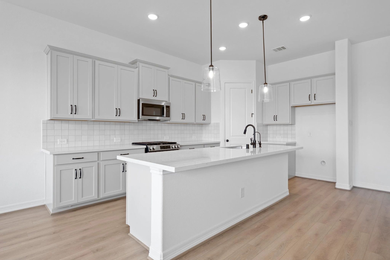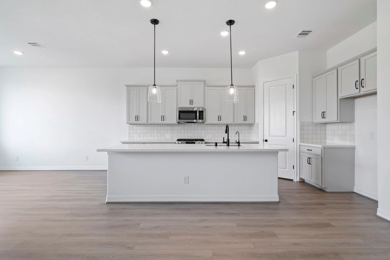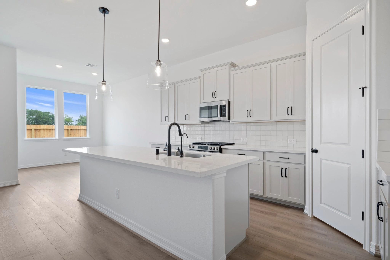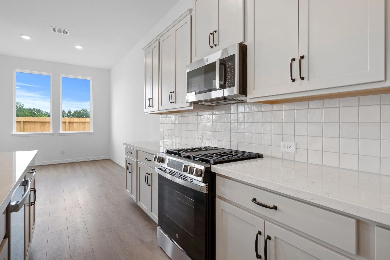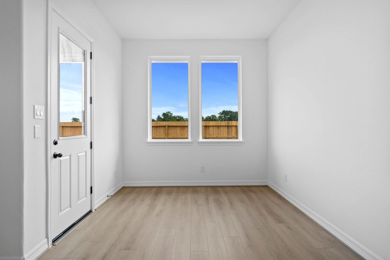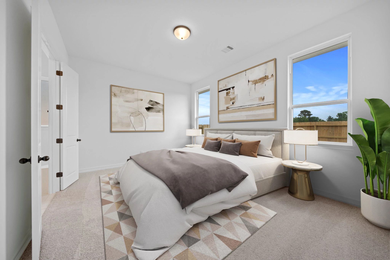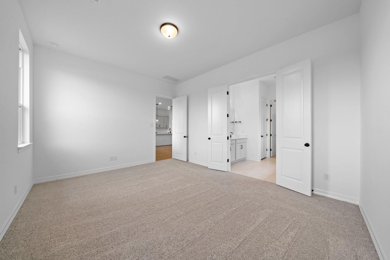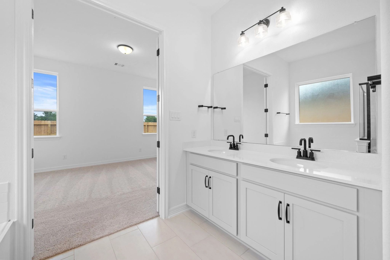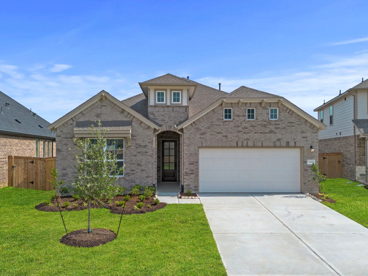Related Properties in This Community
| Name | Specs | Price |
|---|---|---|
 Shelby
Shelby
|
$359,000 | |
 Sedona
Sedona
|
$349,990 | |
 Maverick
Maverick
|
$323,000 | |
 Katy
Katy
|
$434,250 | |
 Grayson
Grayson
|
$366,000 | |
 Gaines
Gaines
|
$359,000 | |
 Colorado
Colorado
|
$321,000 | |
 Tyler
Tyler
|
$382,000 | |
 Kendall
Kendall
|
$298,500 | |
 Greenville
Greenville
|
$373,990 | |
 Ann Arbor
Ann Arbor
|
$311,990 | |
 San Francisco
San Francisco
|
$375,990 | |
 Hyde
Hyde
|
$374,900 | |
 Edison
Edison
|
$358,250 | |
 Cypress
Cypress
|
$417,990 | |
 Larkspur Plan
Larkspur Plan
|
4 BR | 2.5 BA | 2 GR | 2,273 SQ FT | $276,990 |
 Lantana Plan
Lantana Plan
|
3 BR | 2 BA | 2 GR | 1,801 SQ FT | $247,990 |
 Hanover Plan
Hanover Plan
|
3 BR | 2 BA | 2 GR | 2,086 SQ FT | $263,990 |
 Dewberry Plan
Dewberry Plan
|
4 BR | 3.5 BA | 2 GR | 2,694 SQ FT | $303,990 |
 Clover Plan
Clover Plan
|
4 BR | 2 BA | 2 GR | 1,932 SQ FT | $260,990 |
 Brenham Plan
Brenham Plan
|
4 BR | 2 BA | 2 GR | 1,872 SQ FT | $254,990 |
 17223 Bainham Forest Trail (Dewberry)
17223 Bainham Forest Trail (Dewberry)
|
4 BR | 3.5 BA | 2 GR | 2,694 SQ FT | $310,440 |
 Tyler Plan
Tyler Plan
|
4 BR | 3.5 BA | 2 GR | 2,674 SQ FT | $304,990 |
 Thames Plan
Thames Plan
|
4 BR | 3.5 BA | 2 GR | 2,751 SQ FT | $295,990 |
 Oxford Plan
Oxford Plan
|
3 BR | 2 BA | 2 GR | 1,747 SQ FT | $255,990 |
 Medina Plan
Medina Plan
|
3 BR | 2 BA | 2 GR | 1,931 SQ FT | $261,990 |
 Hyde Plan
Hyde Plan
|
4 BR | 2.5 BA | 2 GR | 2,418 SQ FT | $281,990 |
 Edison Plan
Edison Plan
|
3 BR | 2 BA | 2 GR | 1,909 SQ FT | $261,990 |
 Clare Plan
Clare Plan
|
4 BR | 2.5 BA | 2 GR | 2,896 SQ FT | $287,990 |
 Cheyenne Plan
Cheyenne Plan
|
3 BR | 2.5 BA | 2 GR | 2,079 SQ FT | $277,990 |
 Avery Plan
Avery Plan
|
4 BR | 3 BA | 2 GR | 2,147 SQ FT | $279,990 |
 31430 Cardrona Peak Place (Medina)
31430 Cardrona Peak Place (Medina)
|
3 BR | 2 BA | 2 GR | 1,951 SQ FT | $288,990 |
 31415 Cardrona Peak Place (Edison)
31415 Cardrona Peak Place (Edison)
|
3 BR | 2 BA | 2 GR | 1,909 SQ FT | $282,990 |
 17119 Bainham Forest Trail (Oxford)
17119 Bainham Forest Trail (Oxford)
|
3 BR | 2 BA | 2 GR | 1,747 SQ FT | $288,352 |
 17111 Bainham Forest Trail (Edison)
17111 Bainham Forest Trail (Edison)
|
3 BR | 2 BA | 2 GR | 1,909 SQ FT | $284,990 |
| Name | Specs | Price |
Avery
Price from: $360,500Please call us for updated information!
YOU'VE GOT QUESTIONS?
REWOW () CAN HELP
Home Info of Avery
Located on a culdesac with no rear neighbors water view and zoned to Waller! Experience modern living in the Avery home plan, where elegance meets functionality across the beautiful home. The grand entrance leads to a spacious family room that features ten foot ceilings and an open view to the kitchen, perfect for family gatherings or entertaining friends. The gourmet kitchen, a culinary enthusiast's dream, boasts ample prep space and a generous walk-in pantry, ensuring convenience without sacrificing style. The primary bedroom serves as a serene retreat, highlighted by a sophisticated double door entry that leads into the luxurious primary bath, complete with separate vanities. This home features the Artisan 2.0 Collection where the focal color demands attention to beautiful light gray cabinets and dark hardware. Located in Dellrose and offers a variety of amenities including walking trails, playgrounds and a resort style pool.
Home Highlights for Avery
Information last updated on May 09, 2025
- Price: $360,500
- 2172 Square Feet
- Status: Completed
- 4 Bedrooms
- 2 Garages
- Zip: 77447
- 3 Bathrooms
- 1 Story
- Move In Date April 2025
Living area included
- Dining Room
- Family Room
- Study
Plan Amenities included
- Primary Bedroom Downstairs
Community Info
Ashton Woods has built a reputation for creating exceptionally designed, inspired homes in the most desirable communities. Dellrose offers the perfect combination of everyday conveniences and uncommon amenities. Here, you can immerse yourself in the local culture by popping into neighborhood boutiques or experiencing the incredible dining options, all while living in a highly sought-after school district close to popular work centers. Break up your weekly routine by taking a family picnic to the local drive-in movie theater or exploring the nearby parks and nature preserves. Cool off with the kids on a hot summer day at the splash pad and resort-style pool. Or, challenge the neighbors to a doubles tennis match, then gather by the clubhouse for a potluck-style barbeque dinner. At Dellrose, enjoy quiet, unhurried living in an expertly designed home just waiting for the memories you’ll make inside.
Actual schools may vary. Contact the builder for more information.
Amenities
-
Health & Fitness
- Tennis
- Pool
- Trails
-
Community Services
- Playground
- Park
- Community Center
-
Local Area Amenities
- Clubhouse
- Resort-Style Pool
- Playground
- Tennis Courts
- Parks
- Splash Pad
- Pavillion
-
Social Activities
- Club House
Area Schools
-
Princeton ISD
- Lowe Elementary School
-
Waller ISD
- Waller Junior High School
- Waller High School
Actual schools may vary. Contact the builder for more information.
