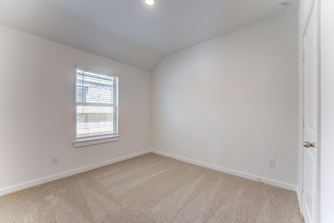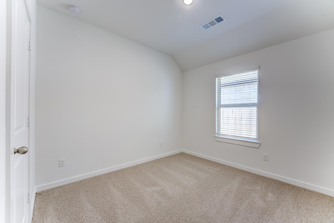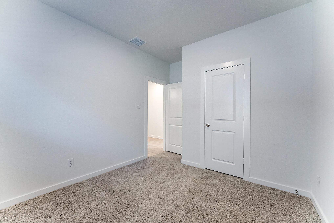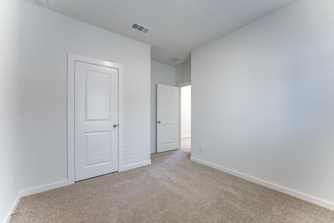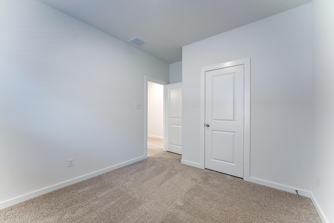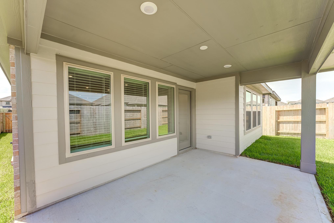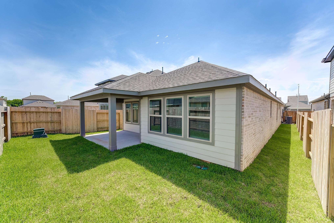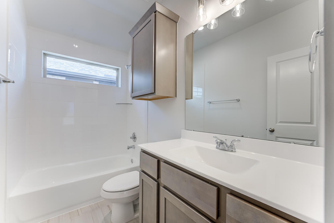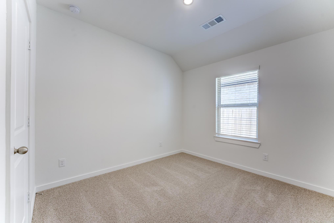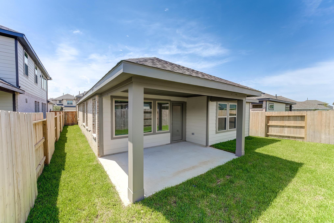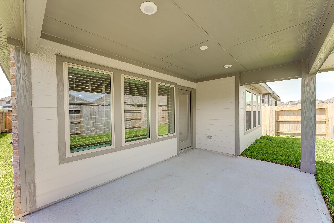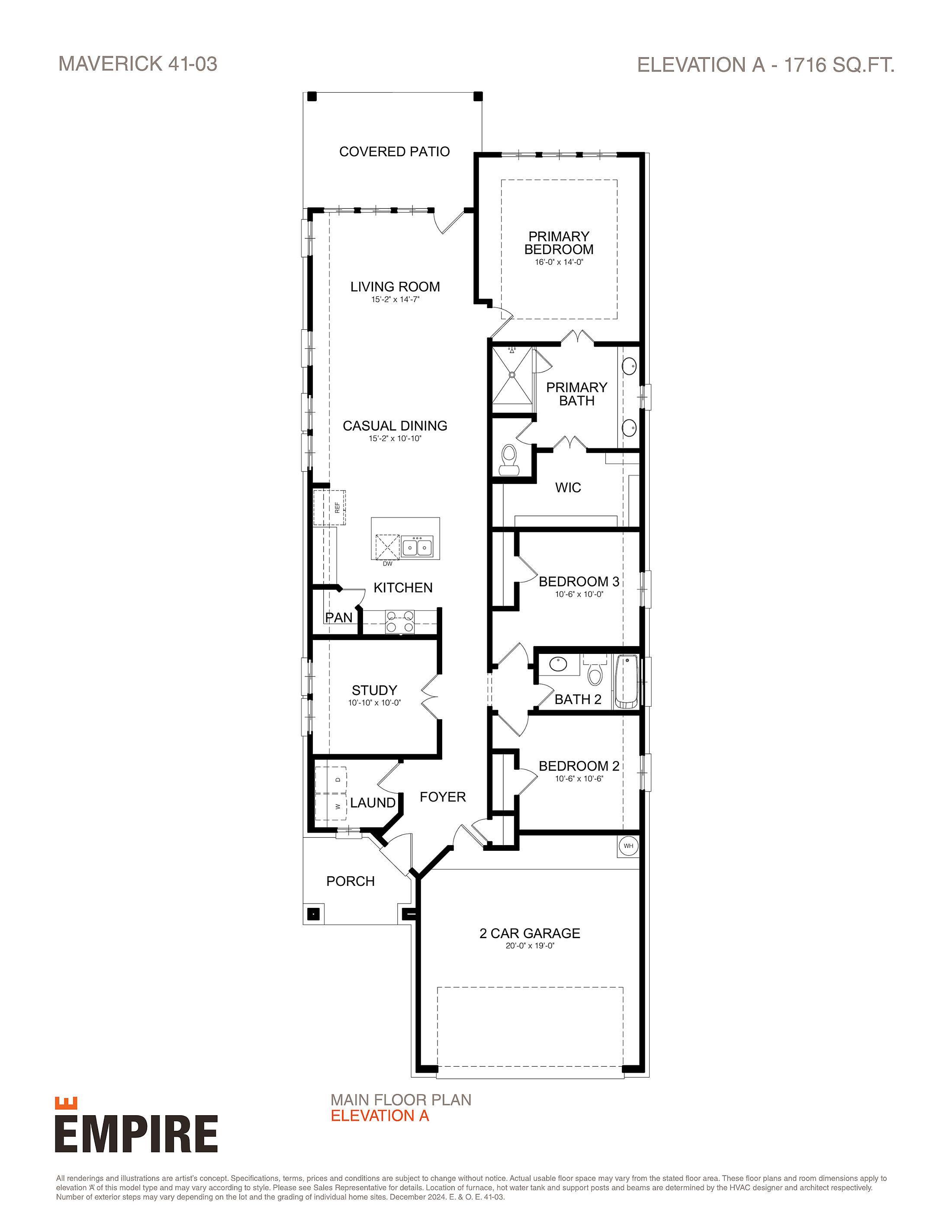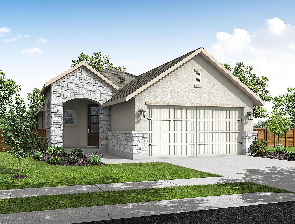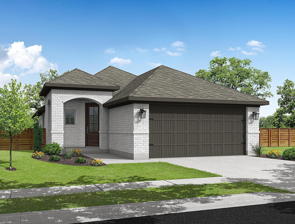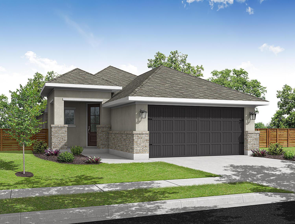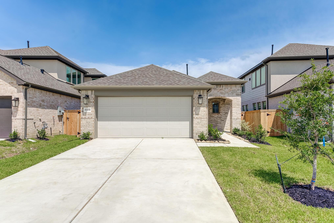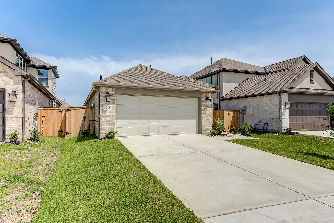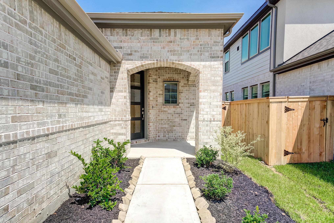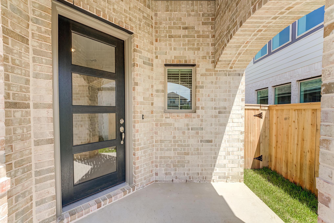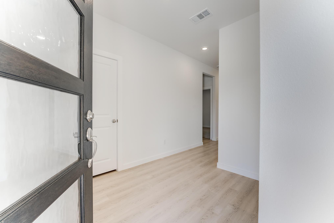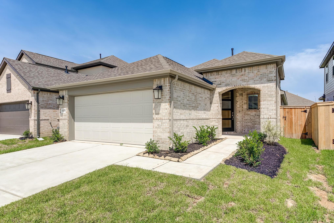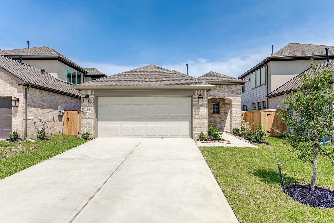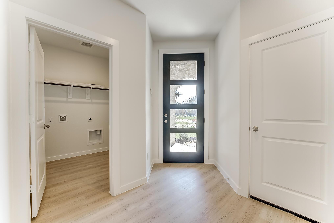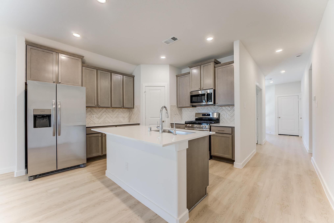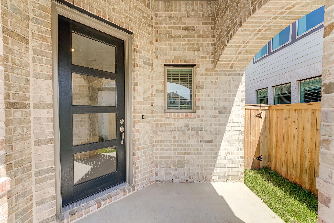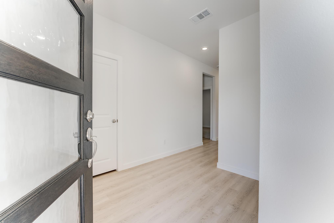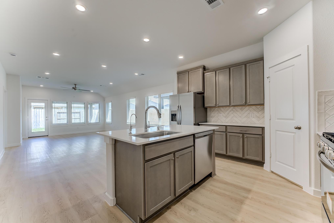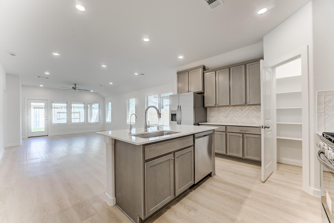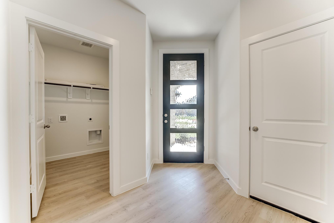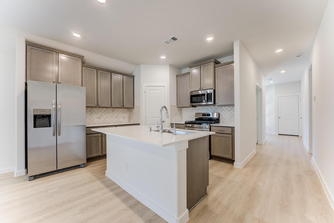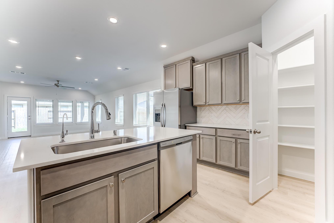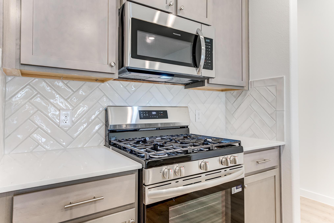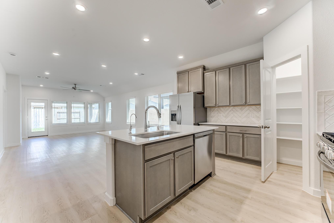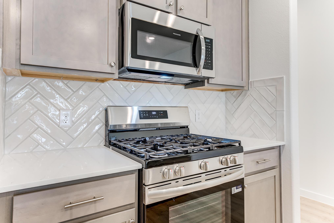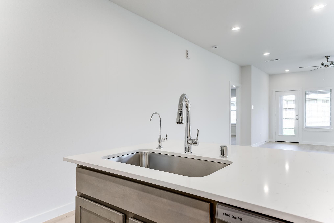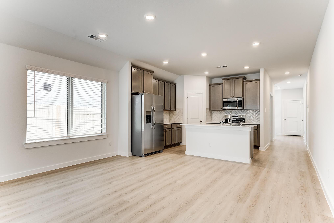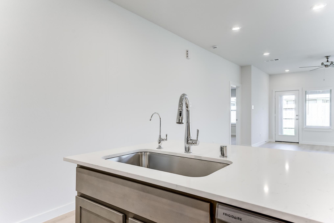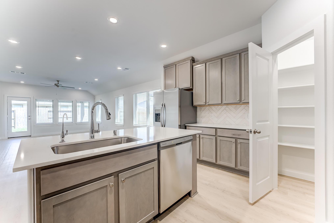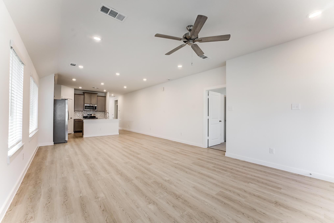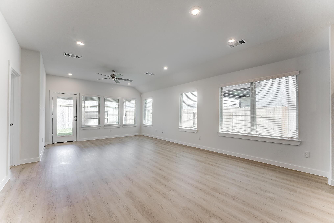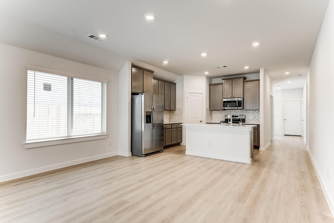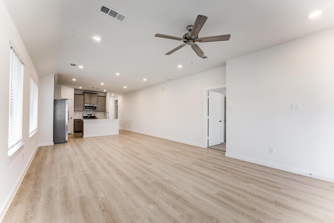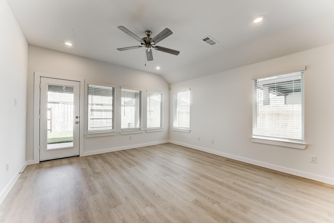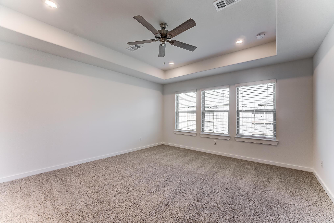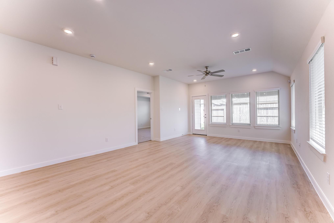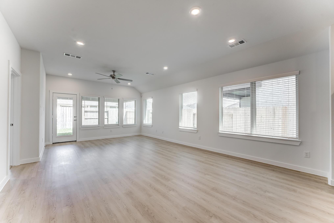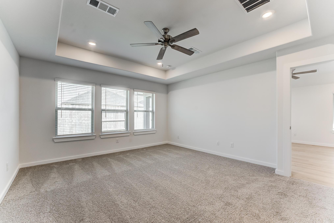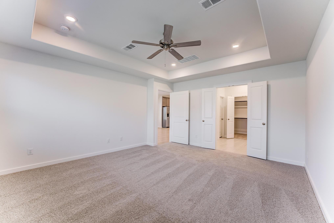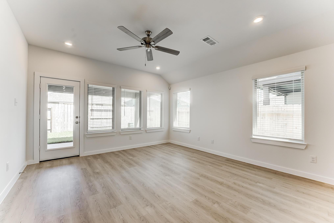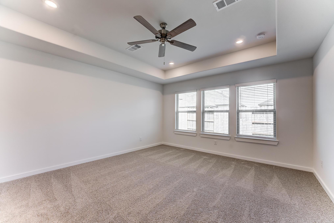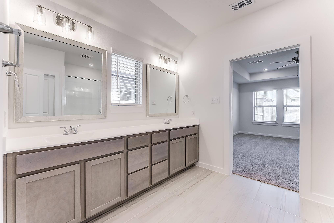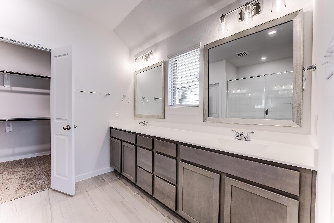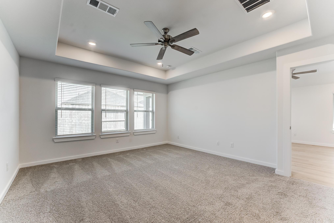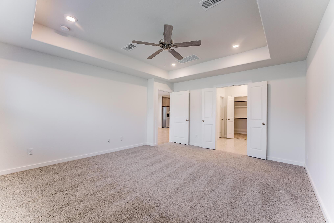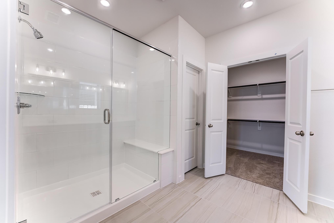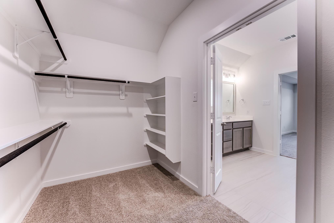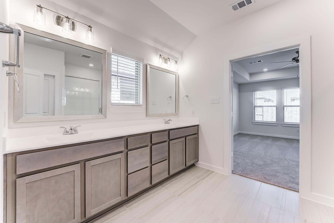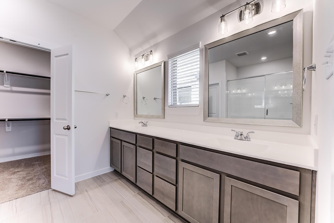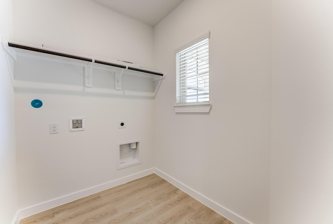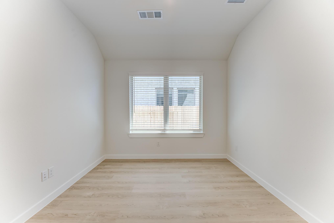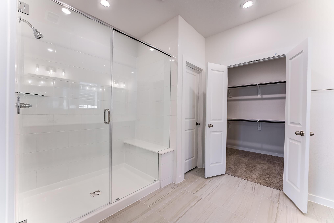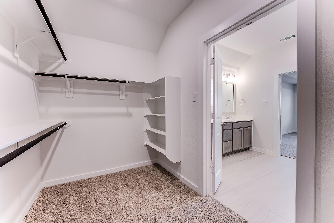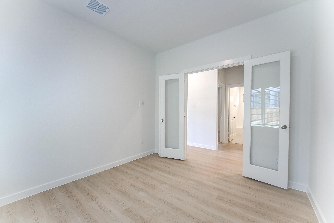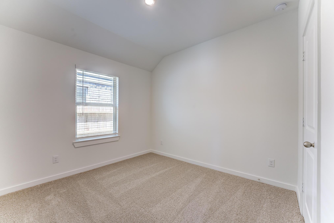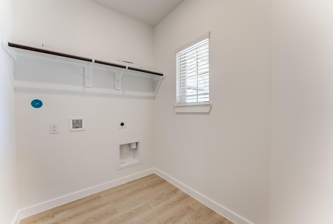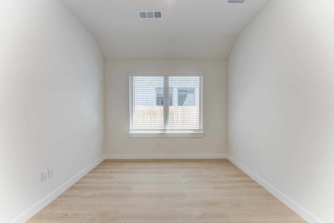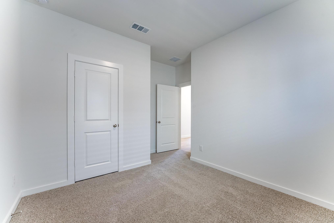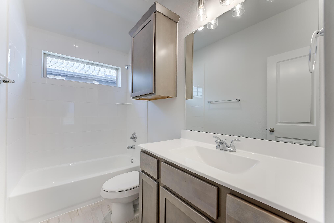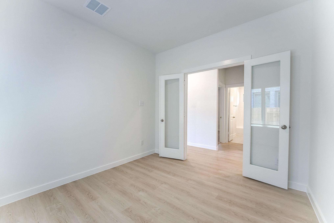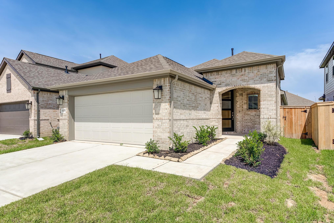Related Properties in This Community
| Name | Specs | Price |
|---|---|---|
 Shelby
Shelby
|
$359,000 | |
 Sedona
Sedona
|
$349,990 | |
 Katy
Katy
|
$434,250 | |
 Grayson
Grayson
|
$366,000 | |
 Gaines
Gaines
|
$359,000 | |
 Colorado
Colorado
|
$321,000 | |
 Tyler
Tyler
|
$382,000 | |
 Kendall
Kendall
|
$298,500 | |
 Greenville
Greenville
|
$373,990 | |
 Ann Arbor
Ann Arbor
|
$311,990 | |
 San Francisco
San Francisco
|
$375,990 | |
 Hyde
Hyde
|
$374,900 | |
 Edison
Edison
|
$358,250 | |
 Cypress
Cypress
|
$417,990 | |
 Avery
Avery
|
$360,500 | |
 Larkspur Plan
Larkspur Plan
|
4 BR | 2.5 BA | 2 GR | 2,273 SQ FT | $276,990 |
 Lantana Plan
Lantana Plan
|
3 BR | 2 BA | 2 GR | 1,801 SQ FT | $247,990 |
 Hanover Plan
Hanover Plan
|
3 BR | 2 BA | 2 GR | 2,086 SQ FT | $263,990 |
 Dewberry Plan
Dewberry Plan
|
4 BR | 3.5 BA | 2 GR | 2,694 SQ FT | $303,990 |
 Clover Plan
Clover Plan
|
4 BR | 2 BA | 2 GR | 1,932 SQ FT | $260,990 |
 Brenham Plan
Brenham Plan
|
4 BR | 2 BA | 2 GR | 1,872 SQ FT | $254,990 |
 17223 Bainham Forest Trail (Dewberry)
17223 Bainham Forest Trail (Dewberry)
|
4 BR | 3.5 BA | 2 GR | 2,694 SQ FT | $310,440 |
 Tyler Plan
Tyler Plan
|
4 BR | 3.5 BA | 2 GR | 2,674 SQ FT | $304,990 |
 Thames Plan
Thames Plan
|
4 BR | 3.5 BA | 2 GR | 2,751 SQ FT | $295,990 |
 Oxford Plan
Oxford Plan
|
3 BR | 2 BA | 2 GR | 1,747 SQ FT | $255,990 |
 Medina Plan
Medina Plan
|
3 BR | 2 BA | 2 GR | 1,931 SQ FT | $261,990 |
 Hyde Plan
Hyde Plan
|
4 BR | 2.5 BA | 2 GR | 2,418 SQ FT | $281,990 |
 Edison Plan
Edison Plan
|
3 BR | 2 BA | 2 GR | 1,909 SQ FT | $261,990 |
 Clare Plan
Clare Plan
|
4 BR | 2.5 BA | 2 GR | 2,896 SQ FT | $287,990 |
 Cheyenne Plan
Cheyenne Plan
|
3 BR | 2.5 BA | 2 GR | 2,079 SQ FT | $277,990 |
 Avery Plan
Avery Plan
|
4 BR | 3 BA | 2 GR | 2,147 SQ FT | $279,990 |
 31430 Cardrona Peak Place (Medina)
31430 Cardrona Peak Place (Medina)
|
3 BR | 2 BA | 2 GR | 1,951 SQ FT | $288,990 |
 31415 Cardrona Peak Place (Edison)
31415 Cardrona Peak Place (Edison)
|
3 BR | 2 BA | 2 GR | 1,909 SQ FT | $282,990 |
 17119 Bainham Forest Trail (Oxford)
17119 Bainham Forest Trail (Oxford)
|
3 BR | 2 BA | 2 GR | 1,747 SQ FT | $288,352 |
 17111 Bainham Forest Trail (Edison)
17111 Bainham Forest Trail (Edison)
|
3 BR | 2 BA | 2 GR | 1,909 SQ FT | $284,990 |
| Name | Specs | Price |
Maverick
Price from: $323,000Please call us for updated information!
YOU'VE GOT QUESTIONS?
REWOW () CAN HELP
Home Info of Maverick
The Maverick is a thoughtfully designed single-story home that centers around a spacious, open-concept kitchen, casual dining area, and living room, making it ideal for modern living and entertaining. At the rear, the private primary suite offers serene backyard views, a large walk-in closet, and a luxurious bathroom with dual sinks. This floor plan also includes a versatile enclosed study, perfect for working from home, and two additional bedrooms. A covered patio provides a great outdoor space for al fresco dining or relaxation, completing this 1,716-sqft home.
Home Highlights for Maverick
Information last updated on June 25, 2025
- Price: $323,000
- 1716 Square Feet
- Status: Plan
- 3 Bedrooms
- 2 Garages
- Zip: 77447
- 2 Bathrooms
- 1 Story
Community Info
For a Limited Time,Lock in a 4.99% Fixed Rate on Select Quick Move-in Homes.* Dellrose is a place for you to live each day to the fullest and to celebrate moments big and small. From thoughtfully-curated amenities to homes that are designed to meet your family's every lifestyle need, Dellrose is proud to be a community where you and your family can plant your roots and have life's best moments unfold around you. Conveniently located off Highway 290 near the Grand Parkway, Dellrose families can breathe, play and grow at ease, while still benefitting from easy access to major freeways, retail areas and popular entertainment attractions. It’s a place for life’s best moments. It’s a place for you.
Actual schools may vary. Contact the builder for more information.
Amenities
-
Health & Fitness
- Tennis
- Pool
- Trails
-
Community Services
- Playground
- Park
- Community Center
-
Social Activities
- Club House
Area Schools
-
Waller Independent School District
- Roberts Road Elementary School
- Waller Junior High School
Actual schools may vary. Contact the builder for more information.
