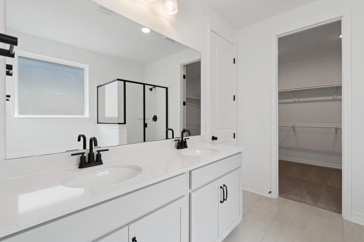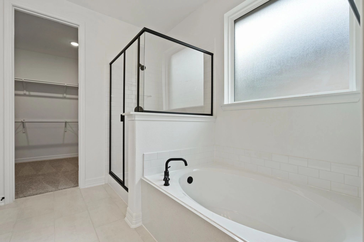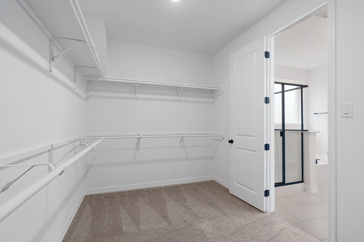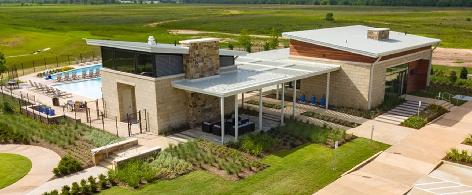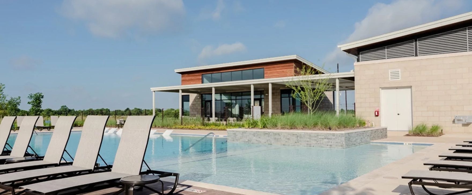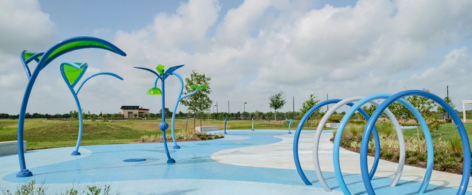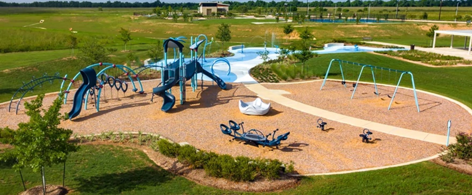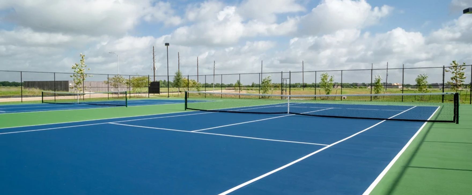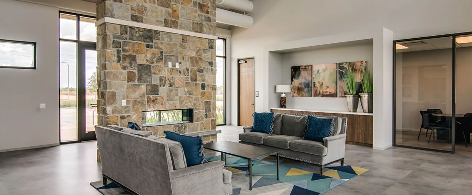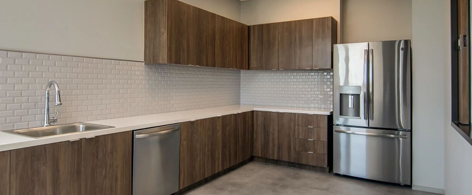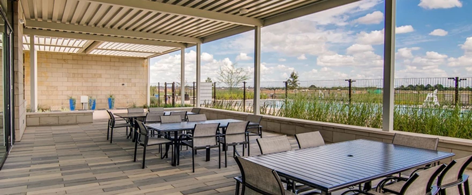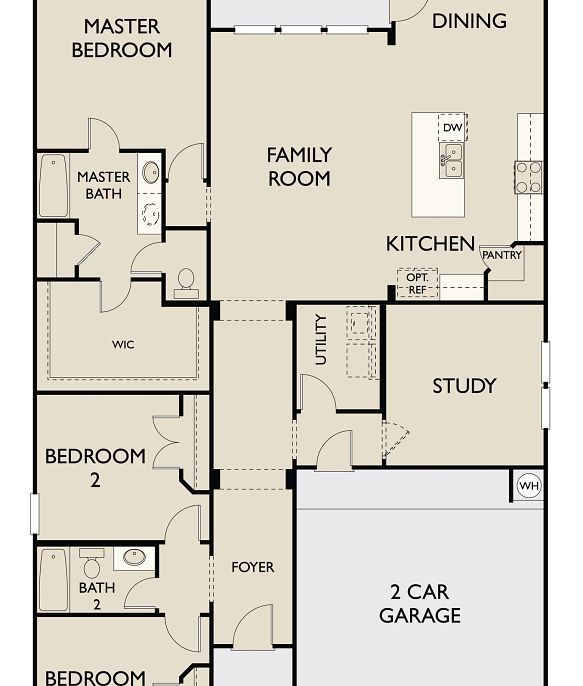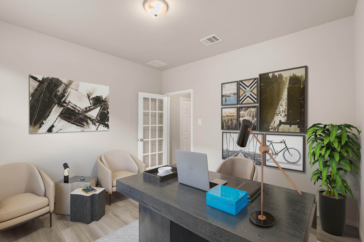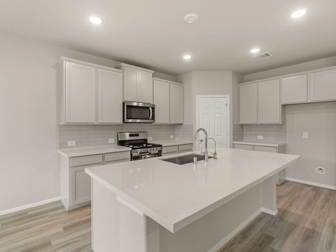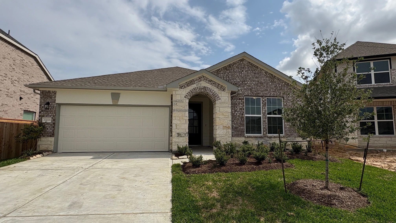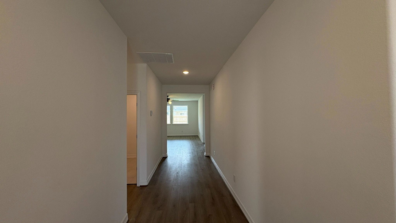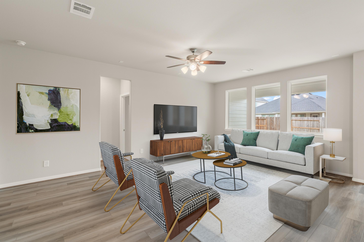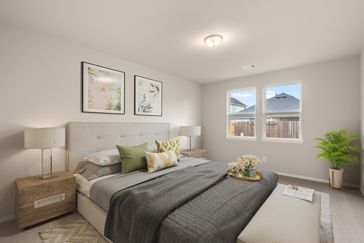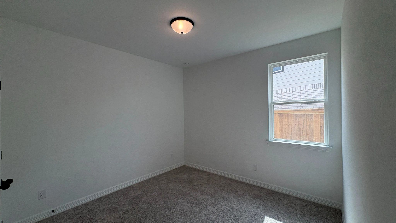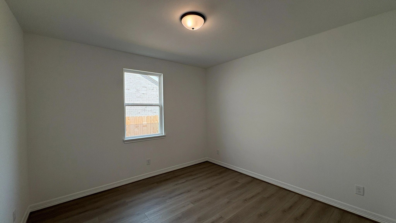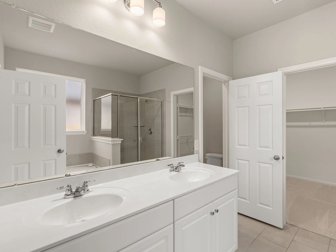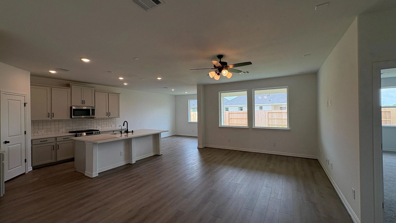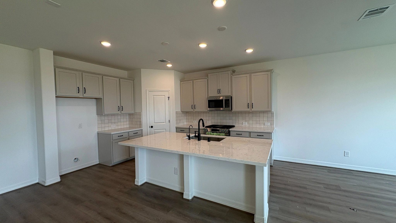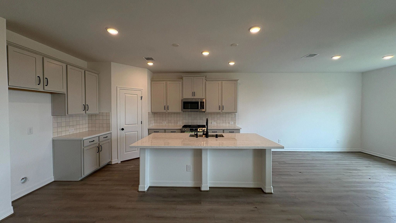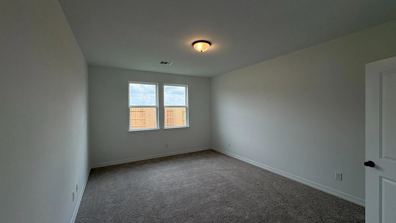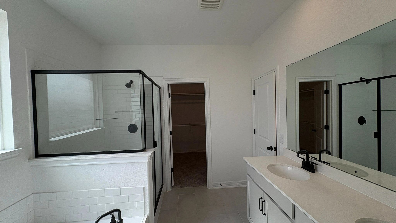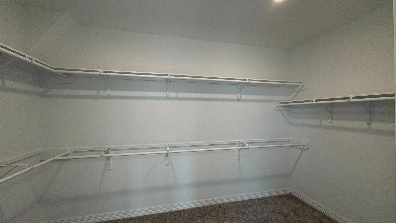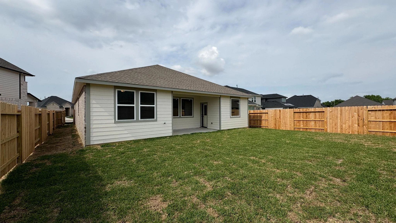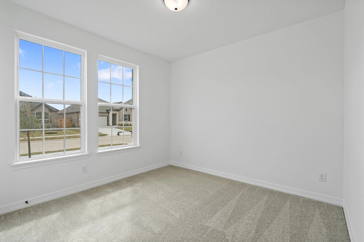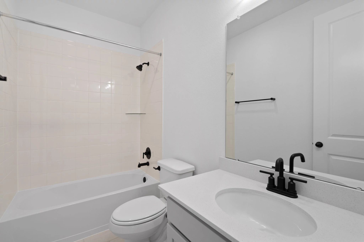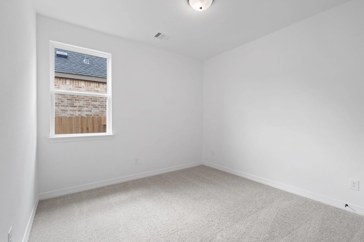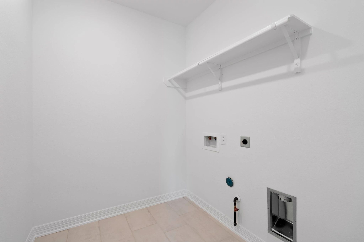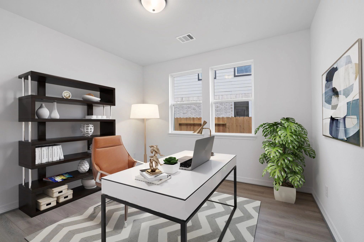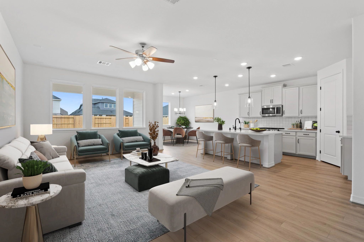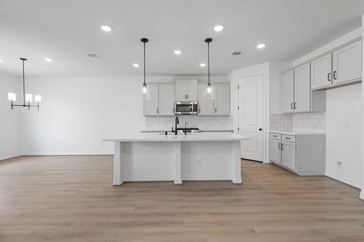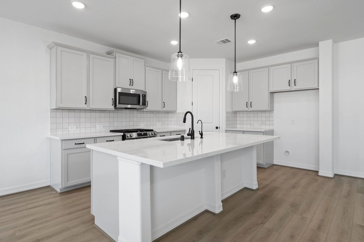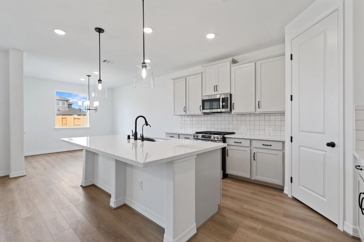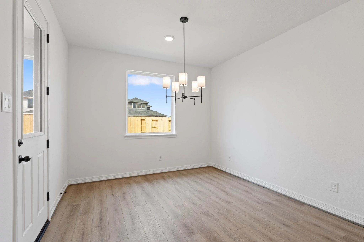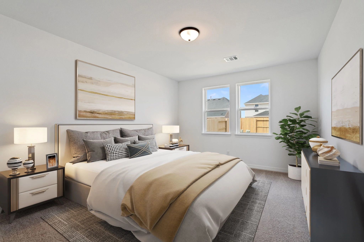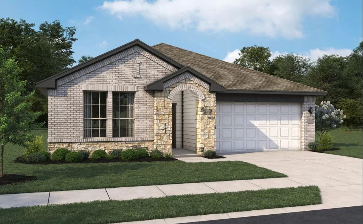Related Properties in This Community
| Name | Specs | Price |
|---|---|---|
 Shelby
Shelby
|
$359,000 | |
 Sedona
Sedona
|
$349,990 | |
 Maverick
Maverick
|
$323,000 | |
 Katy
Katy
|
$434,250 | |
 Grayson
Grayson
|
$366,000 | |
 Gaines
Gaines
|
$359,000 | |
 Colorado
Colorado
|
$321,000 | |
 Tyler
Tyler
|
$382,000 | |
 Kendall
Kendall
|
$298,500 | |
 Greenville
Greenville
|
$373,990 | |
 Ann Arbor
Ann Arbor
|
$311,990 | |
 San Francisco
San Francisco
|
$375,990 | |
 Hyde
Hyde
|
$374,900 | |
 Cypress
Cypress
|
$417,990 | |
 Avery
Avery
|
$360,500 | |
 Larkspur Plan
Larkspur Plan
|
4 BR | 2.5 BA | 2 GR | 2,273 SQ FT | $276,990 |
 Lantana Plan
Lantana Plan
|
3 BR | 2 BA | 2 GR | 1,801 SQ FT | $247,990 |
 Hanover Plan
Hanover Plan
|
3 BR | 2 BA | 2 GR | 2,086 SQ FT | $263,990 |
 Dewberry Plan
Dewberry Plan
|
4 BR | 3.5 BA | 2 GR | 2,694 SQ FT | $303,990 |
 Clover Plan
Clover Plan
|
4 BR | 2 BA | 2 GR | 1,932 SQ FT | $260,990 |
 Brenham Plan
Brenham Plan
|
4 BR | 2 BA | 2 GR | 1,872 SQ FT | $254,990 |
 17223 Bainham Forest Trail (Dewberry)
17223 Bainham Forest Trail (Dewberry)
|
4 BR | 3.5 BA | 2 GR | 2,694 SQ FT | $310,440 |
 Tyler Plan
Tyler Plan
|
4 BR | 3.5 BA | 2 GR | 2,674 SQ FT | $304,990 |
 Thames Plan
Thames Plan
|
4 BR | 3.5 BA | 2 GR | 2,751 SQ FT | $295,990 |
 Oxford Plan
Oxford Plan
|
3 BR | 2 BA | 2 GR | 1,747 SQ FT | $255,990 |
 Medina Plan
Medina Plan
|
3 BR | 2 BA | 2 GR | 1,931 SQ FT | $261,990 |
 Hyde Plan
Hyde Plan
|
4 BR | 2.5 BA | 2 GR | 2,418 SQ FT | $281,990 |
 Edison Plan
Edison Plan
|
3 BR | 2 BA | 2 GR | 1,909 SQ FT | $261,990 |
 Clare Plan
Clare Plan
|
4 BR | 2.5 BA | 2 GR | 2,896 SQ FT | $287,990 |
 Cheyenne Plan
Cheyenne Plan
|
3 BR | 2.5 BA | 2 GR | 2,079 SQ FT | $277,990 |
 Avery Plan
Avery Plan
|
4 BR | 3 BA | 2 GR | 2,147 SQ FT | $279,990 |
 31430 Cardrona Peak Place (Medina)
31430 Cardrona Peak Place (Medina)
|
3 BR | 2 BA | 2 GR | 1,951 SQ FT | $288,990 |
 31415 Cardrona Peak Place (Edison)
31415 Cardrona Peak Place (Edison)
|
3 BR | 2 BA | 2 GR | 1,909 SQ FT | $282,990 |
 17119 Bainham Forest Trail (Oxford)
17119 Bainham Forest Trail (Oxford)
|
3 BR | 2 BA | 2 GR | 1,747 SQ FT | $288,352 |
 17111 Bainham Forest Trail (Edison)
17111 Bainham Forest Trail (Edison)
|
3 BR | 2 BA | 2 GR | 1,909 SQ FT | $284,990 |
| Name | Specs | Price |
Edison
Price from: $358,250Please call us for updated information!
YOU'VE GOT QUESTIONS?
REWOW () CAN HELP
Home Info of Edison
Welcome to the Edison home plan, where modern living meets thoughtful design. Upon entering, a well-crafted foyer leads to a spacious open-concept living area that seamlessly integrates the living room, dining space, and kitchen. This harmonious layout creates an inviting atmosphere ideal for family gatherings and entertaining friends. The home features three bedrooms, including a generously sized primary suite that boasts an en-suite bathroom and an oversized walk-in closet, providing a serene retreat at the end of the day. A separate study, thoughtfully situated away from the main living areas, offers a quiet sanctuary for work, study, or personal projects. This home is designed to cater to contemporary lifestyles, blending comfort and functionality effortlessly. Experience a perfect balance of style and practicality in the Edison home plan.
Home Highlights for Edison
Information last updated on July 09, 2025
- Price: $358,250
- 1910 Square Feet
- Status: Plan
- 3 Bedrooms
- 2 Garages
- Zip: 77447
- 2 Bathrooms
- 1 Story
Plan Amenities included
- Primary Bedroom Downstairs
Community Info
Ashton Woods has built a reputation for creating exceptionally designed, inspired homes in the most desirable communities. If you're searching for new homes in Cypress, TX, look no further than Dellrose, a community that offers the perfect combination of everyday conveniences and uncommon amenities. Here, you can immerse yourself in the local culture by popping into neighborhood boutiques or experiencing the incredible dining options, all while living in a highly sought-after school district close to popular work centers.Dellrose provides modern, thoughtfully designed floorplans that cater to various lifestyles for those looking for new construction homes in Cypress, TX. Break up your weekly routine by taking a family picnic to the local drive-in movie theater or exploring the nearby parks and nature preserves. Cool off with the kids on a hot summer day at the splash pad and resort-style pool.Those considering new homes in Cypress, TX will love the sense of community at Dellrose. Challenge the neighbors to a doubles tennis match, then gather by the clubhouse for a potluck-style barbeque dinner. Whether you're enjoying the nearby attractions or relaxing in your beautifully designed home, this is a place where you can truly feel at ease. Discover the charm of new construction homes in Cypress, TX, and make Dellrose your home today.
Actual schools may vary. Contact the builder for more information.
Amenities
-
Health & Fitness
- Tennis
- Pool
- Trails
-
Community Services
- Playground
- Park
- Community Center
-
Local Area Amenities
- Clubhouse
- Resort-Style Pool
- Playground
- Tennis Courts
- Parks
- Splash Pad
- Pavillion
-
Social Activities
- Club House
Area Schools
-
Waller Independent School District
- Waller Junior High School
Actual schools may vary. Contact the builder for more information.
