Related Properties in This Community
Oakwood - SH 5421
Price from: $578,900Please call us for updated information!
YOU'VE GOT QUESTIONS?
REWOW () CAN HELP
Home Info of Oakwood - SH 5421
NEW CONSTRUCTION open concept plan on an elevated lot backing up to green space! Cathedral ceiling family room with fireplace leads to a HUGE covered patio. Quartz countertops, beveled/offset tile backsplash and nutmeg cabinetry make for an idyllic culinary experience. Neighboring the kitchen is the flex room with prewire for surround sound. A must-see primary suite with his and her vanities, free-standing tub and frameless shower enclosure. Engineered flooring in main areas on 1st floor, upgraded AVI, hand selected light fixtures throughout.
Home Highlights for Oakwood - SH 5421
Information last updated on June 01, 2025
- Price: $578,900
- 3153 Square Feet
- Status: Under Construction
- 4 Bedrooms
- 3 Garages
- Zip: 75126
- 4 Bathrooms
- 2 Stories
Plan Amenities included
- Primary Bedroom Downstairs
Community Info
Devonshire is a beautiful master-planned community with an iconic stone tower and beautiful water feature inspired by the English countryside. The newest village in Devonshire is The Reserve where Shaddock Homes is exclusively building 50’ and 60’ homesites. Residents will enjoy a sense of belonging as they gather with neighbors along the miles of trails, fishing at the pond, spending time at the Club at Devonshire. The Club includes a large swimming pool, a splash pool, a covered pavilion with fireplace and grilling area, an events lawn and a playground. In addition to the extensive existing amenities The Reserve will have a new splash pad, a covered pavilion with fireplace and grilling area, an event lawn and playground. Students attend highly-acclaimed Forney ISD schools and the new on-site elementary school. Forney is just a short commute to Dallas and offers a small town charm with all of the big city conveniences like excellent shopping, dining and recreation.
Actual schools may vary. Contact the builder for more information.
Area Schools
-
Forney ISD
- Griffin Elementary School
- Brown Middle School
- North Forney High School
Actual schools may vary. Contact the builder for more information.











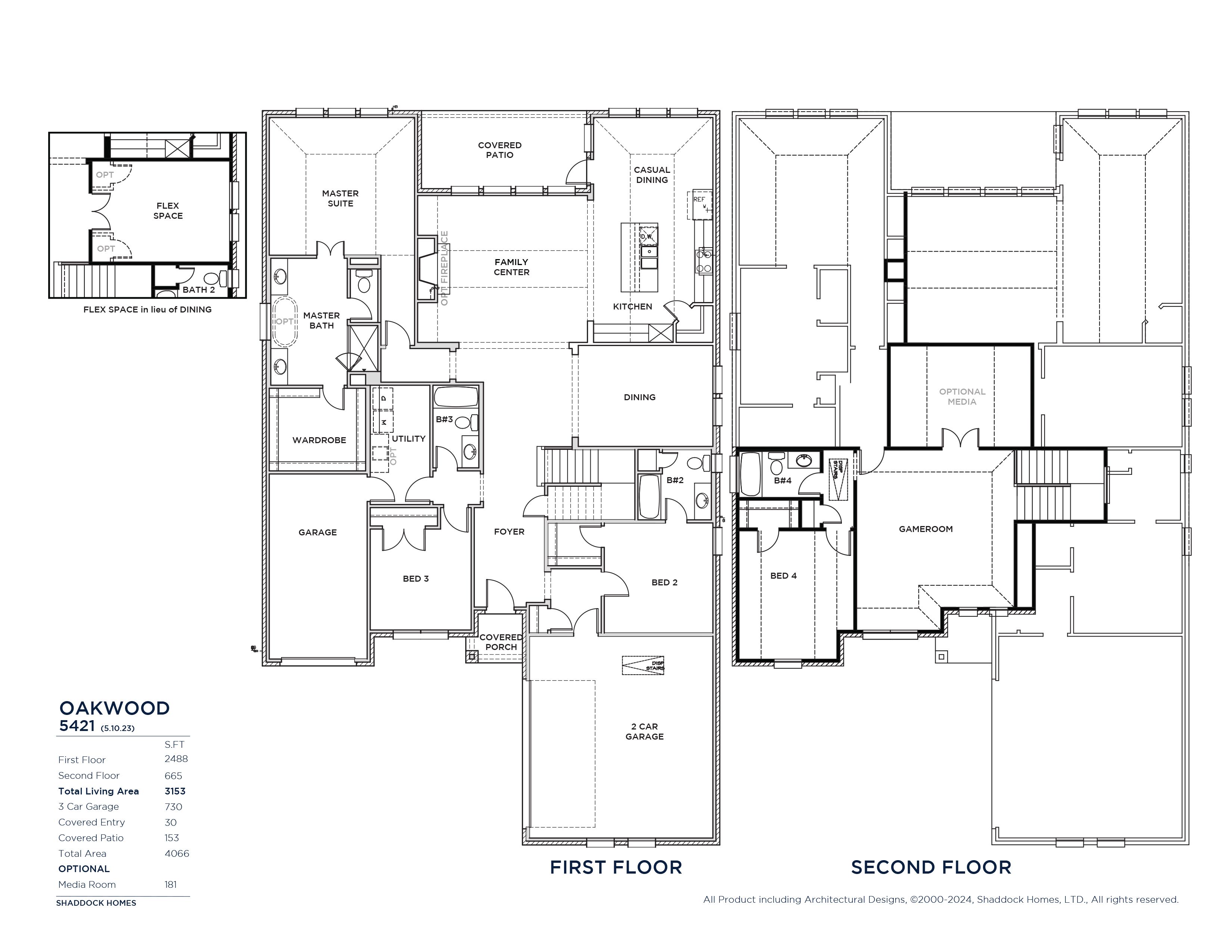

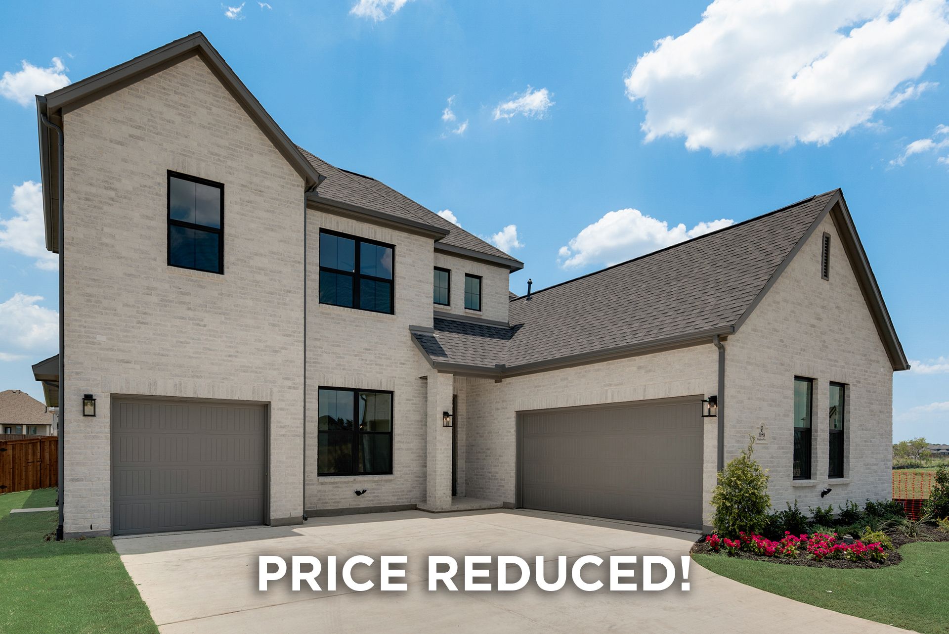

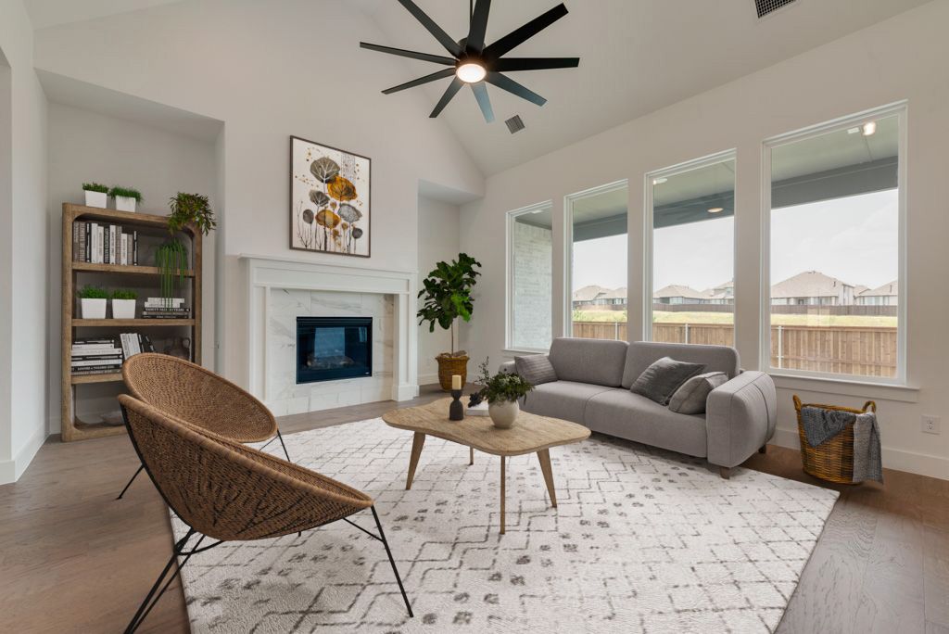
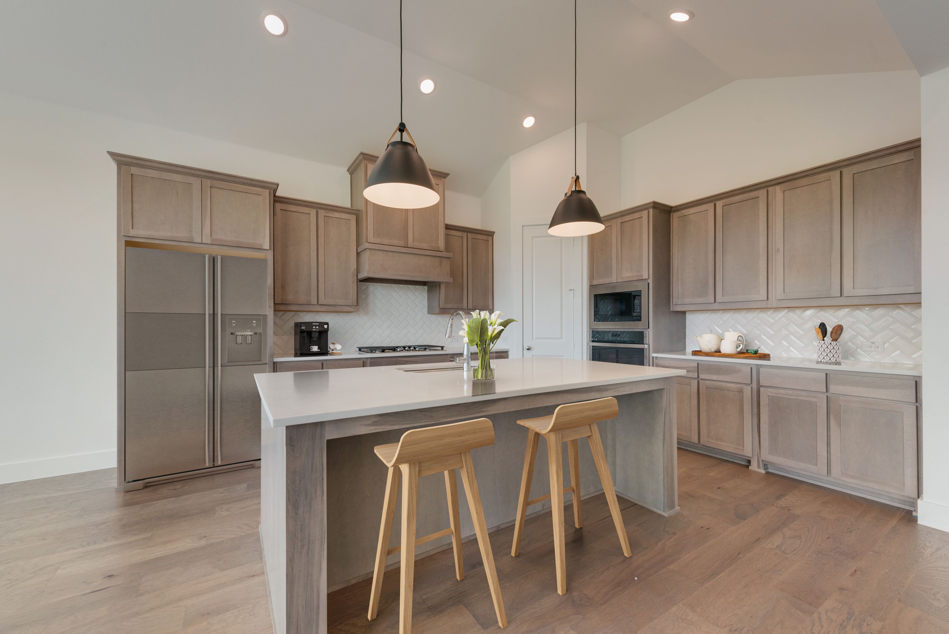
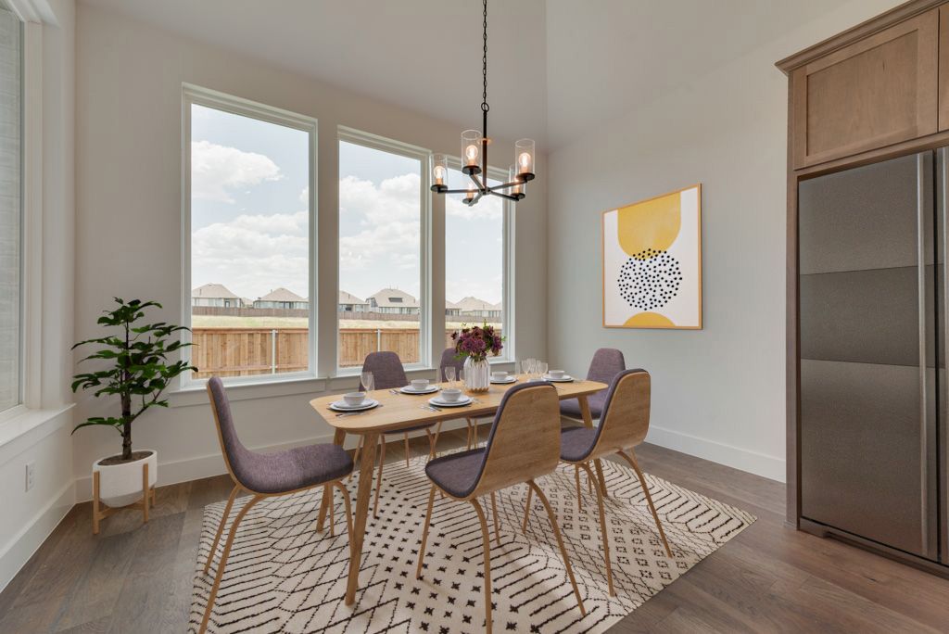
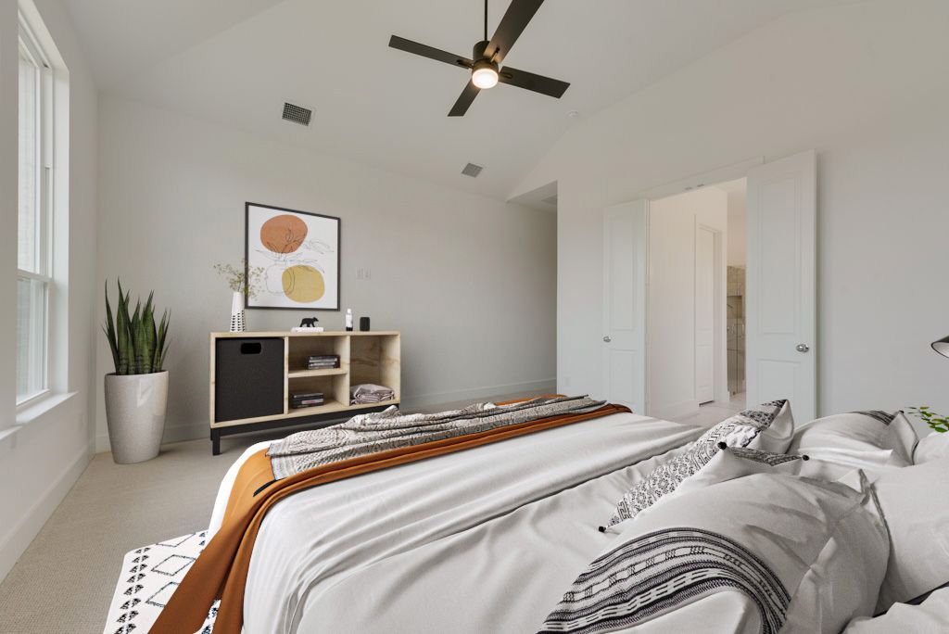
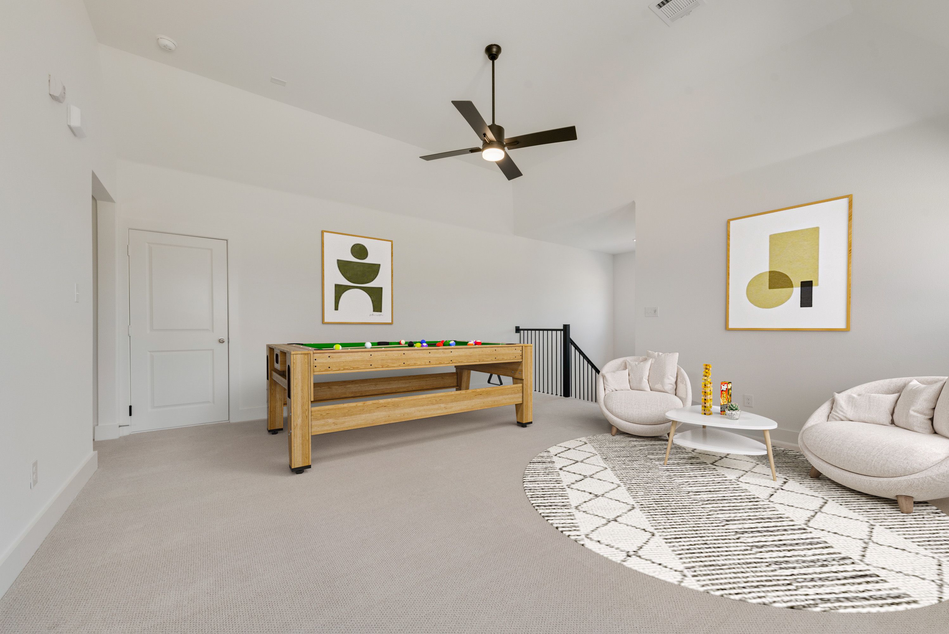

























 The San Angelo II
The San Angelo II
 The Odessa II
The Odessa II
 The Bridgeport II
The Bridgeport II
 Sweeny - SH 4455
Sweeny - SH 4455
 Stanley II
Stanley II
 Rockcress
Rockcress
 Primrose FE V
Primrose FE V
 Plan Cambridge
Plan Cambridge
 Plan Brentwood
Plan Brentwood
 Lakeview - SH 5424
Lakeview - SH 5424
 Haylee
Haylee
 Hawthorne
Hawthorne
 Franklin II
Franklin II
 Dewberry II
Dewberry II
 Cypress II
Cypress II
 Catarina - SH 4456
Catarina - SH 4456
 Bowie
Bowie
 Winters
Winters
 Willow
Willow
 Willett
Willett
 Violet III
Violet III
 Violet II
Violet II
 The Midland II
The Midland II
 The Galveston II
The Galveston II
 Rocksprings - SH 4465
Rocksprings - SH 4465
 Primrose FE IV
Primrose FE IV
 Primrose FE II
Primrose FE II
 Plan McLaren
Plan McLaren
 Oak II
Oak II
 Meridian - SH 4439
Meridian - SH 4439
 Magnolia III
Magnolia III
 Magnolia
Magnolia
 Lakeway II
Lakeway II
 Hico - SH 5239
Hico - SH 5239
 Heath
Heath
 Hawthorne II
Hawthorne II
 Hadley
Hadley
 Goliad - SH 4450
Goliad - SH 4450
 Freeport II
Freeport II
 Diamond | Devonshire
Diamond | Devonshire
 Cypress
Cypress
 Carolina III
Carolina III
 Caraway
Caraway
 Bellflower IV
Bellflower IV
 1428 Kirkdale Drive
1428 Kirkdale Drive
 Violet
Violet
 The Waco II
The Waco II
 The Lockhart II
The Lockhart II
 Tawakoni - S4202
Tawakoni - S4202