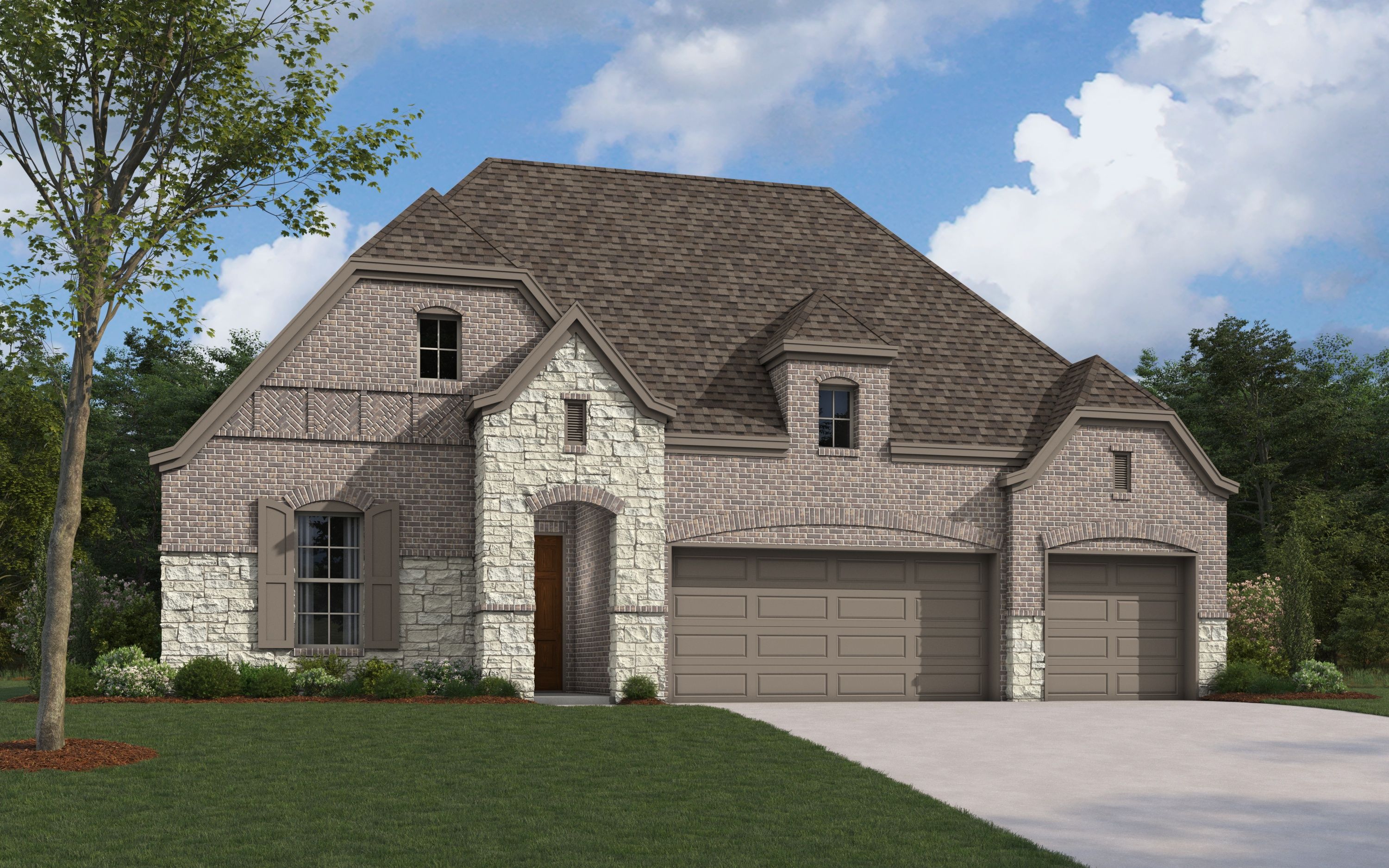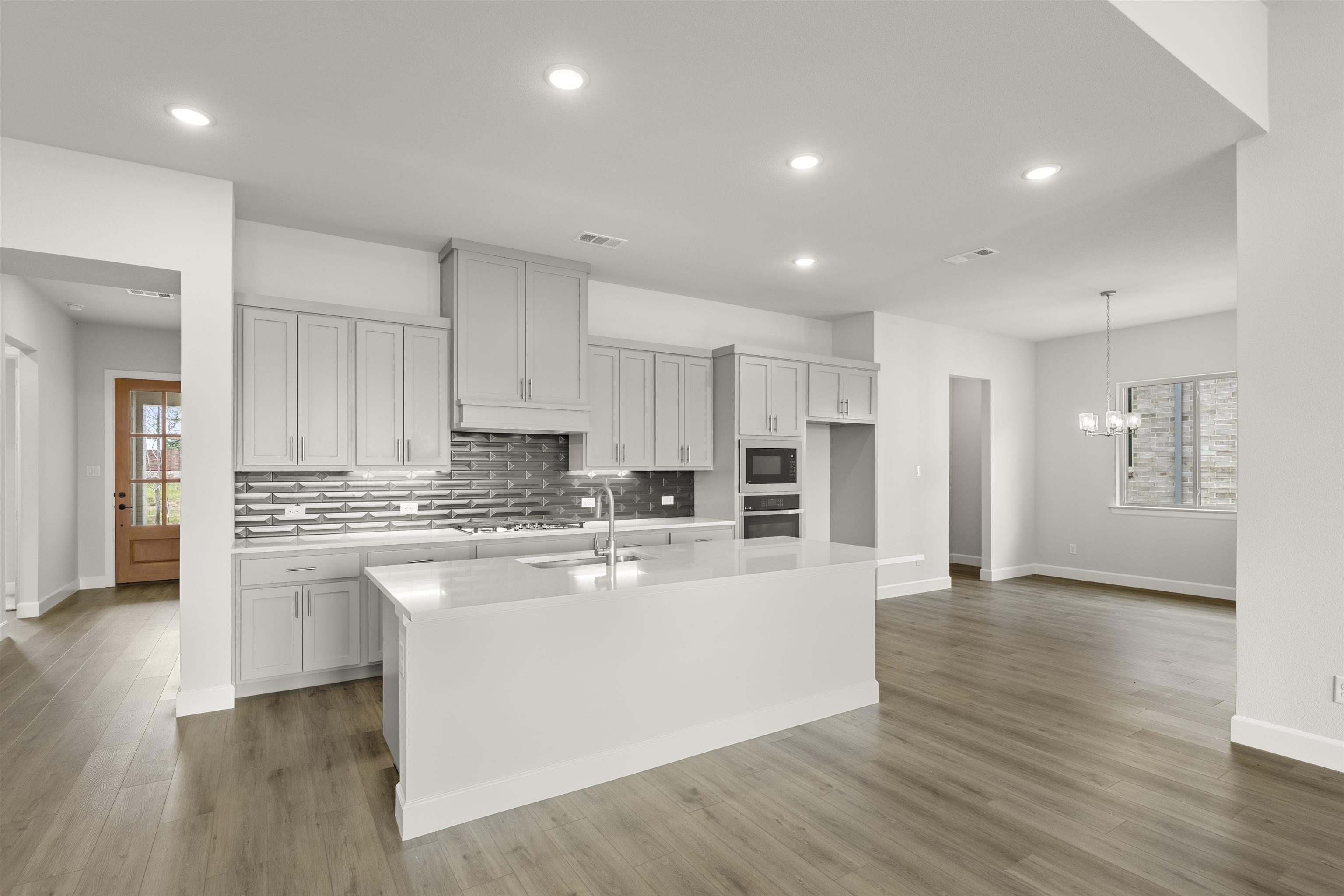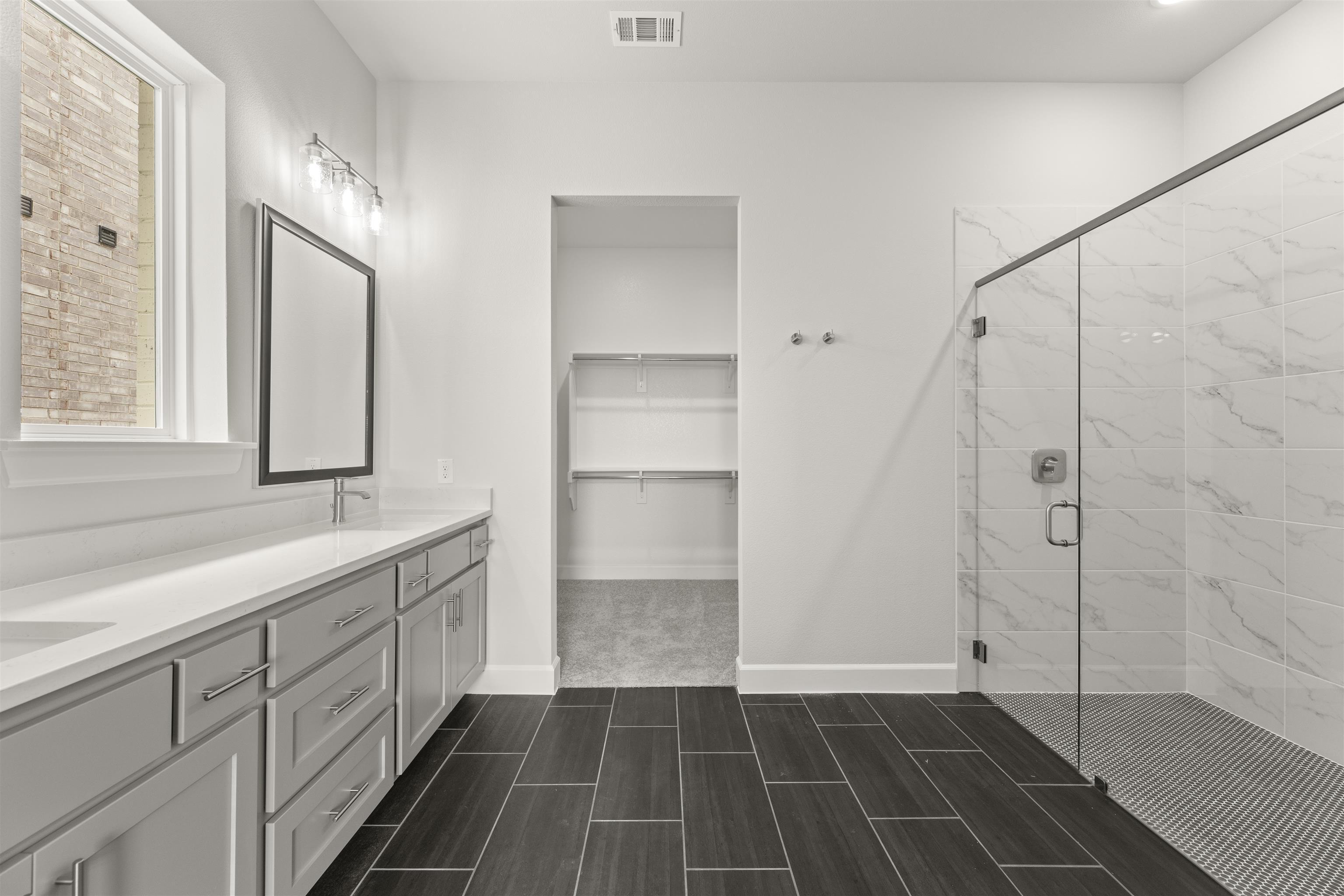Related Properties in This Community
The Lockhart II
Price from: $439,990Please call us for updated information!
YOU'VE GOT QUESTIONS?
REWOW () CAN HELP
Home Info of The Lockhart II
The one-story Lockhart plan is the perfect option for a growing family. This plan features 4 bedrooms, one with an ensuite bathroom and 3 full bathrooms plus additional Flex room and dining room. This plan also includes a 3-car garage for all the toys! The spacious Gourmet kitchen overlooks the great room area and is a few steps from the dedicated dining room. The near 200+ square feet of space in the owner's suite offers a spa-like ensuite bath with dual vanity sinks, walk-in shower, and spacious walk-in closet. Some of the flexible options for this home include: 12' Ceiling at Great Room, large multi-slide door at great room, Extended Rear Patio, Chef's Kitchen, Fireplace, Super Shower and Free-Standing Tub at Owner's Bath, to name a few.
Home Highlights for The Lockhart II
Information last updated on March 10, 2025
- Price: $439,990
- 2548 Square Feet
- Status: Plan
- 4 Bedrooms
- 3 Garages
- Zip: 75126
- 3 Bathrooms
- 1 Story
Community Info
William Ryan Homes at Devonshire offers gorgeous single-family homes starting in the $350s, located in Forney, Texas, located just 24 miles outside of downtown Dallas. Devonshire is a new master-planned community tucked away in the country, without leaving the conveniences of city life. Residents enjoy top-notch on-site amenities such as a resort-style clubhouse, oversized pool, ponds, playground, community parks, dog park, scenic hiking and biking paths, basketball courts, amphitheater, and much more! Devonshire is truly a community that has something for everyone!We offer 12 flexible floor plans ranging from 1,712 - 3,365 square feet featuring 3-4 bedrooms, 2-3.5 bathrooms and a 2-3 car garage. All our homes feature gourmet kitchens, covered patios perfect for entertaining, and spacious owner’s suites with a walk-in closet with plenty of storage, double vanities and walk-in shower.
Actual schools may vary. Contact the builder for more information.
Amenities
-
Health & Fitness
- Tennis
- Trails
- Soccer
-
Community Services
- Playground
- Park
- Community Center
-
Local Area Amenities
- Greenbelt
- Views
- Pond
- The Gentle Zoo
- Spellman Museum of Forney History
- Rockwell County Historical Foundation
- Chishom Trail Rides
- Lake Ray Hubbard
- Devils Bowl Speedway
- Texas State Fair Grounds
-
Educational
- On-Site Elementary School
-
Social Activities
- Club House
- Splash Pool
- Fireplace Common Area
Area Schools
-
Forney Independent School District
- Warren Middle School
Actual schools may vary. Contact the builder for more information.





































 The San Angelo II
The San Angelo II
 The Odessa II
The Odessa II
 The Bridgeport II
The Bridgeport II
 Sweeny - SH 4455
Sweeny - SH 4455
 Stanley II
Stanley II
 Rockcress
Rockcress
 Primrose FE V
Primrose FE V
 Plan Cambridge
Plan Cambridge
 Plan Brentwood
Plan Brentwood
 Lakeview - SH 5424
Lakeview - SH 5424
 Haylee
Haylee
 Hawthorne
Hawthorne
 Franklin II
Franklin II
 Dewberry II
Dewberry II
 Cypress II
Cypress II
 Catarina - SH 4456
Catarina - SH 4456
 Bowie
Bowie
 Winters
Winters
 Willow
Willow
 Willett
Willett
 Violet III
Violet III
 Violet II
Violet II
 The Midland II
The Midland II
 The Galveston II
The Galveston II
 Rocksprings - SH 4465
Rocksprings - SH 4465
 Primrose FE IV
Primrose FE IV
 Primrose FE II
Primrose FE II
 Plan McLaren
Plan McLaren
 Oakwood - SH 5421
Oakwood - SH 5421
 Oak II
Oak II
 Meridian - SH 4439
Meridian - SH 4439
 Magnolia III
Magnolia III
 Magnolia
Magnolia
 Lakeway II
Lakeway II
 Hico - SH 5239
Hico - SH 5239
 Heath
Heath
 Hawthorne II
Hawthorne II
 Hadley
Hadley
 Goliad - SH 4450
Goliad - SH 4450
 Freeport II
Freeport II
 Diamond | Devonshire
Diamond | Devonshire
 Cypress
Cypress
 Carolina III
Carolina III
 Caraway
Caraway
 Bellflower IV
Bellflower IV
 1428 Kirkdale Drive
1428 Kirkdale Drive
 Violet
Violet
 The Waco II
The Waco II
 Tawakoni - S4202
Tawakoni - S4202