Related Properties in This Community
Primrose FE V
Price from: $567,990Please call us for updated information!
YOU'VE GOT QUESTIONS?
REWOW () CAN HELP
Home Info of Primrose FE V
The Classic Series Primrose V floor plan is a two-story home with four bedrooms and three and a half bathrooms. Features of this plan include a rotunda entry, formal dining, a large family room, an open kitchen with custom cabinets and an island, a primary suite with a walk-in closet and garden tub, and an upstairs game room and bath. Primrose V adds a media room upstairs along with the additional bedroom. Contact us or visit our model home for more information about building this plan.
Home Highlights for Primrose FE V
Information last updated on May 27, 2025
- Price: $567,990
- 3733 Square Feet
- Status: Plan
- 4 Bedrooms
- 3 Garages
- Zip: 75126
- 3.5 Bathrooms
- 2 Stories
Plan Amenities included
- Primary Bedroom Downstairs
Community Info
Welcome to Devonshire, the most sought-after community in Forney! The luxurious Devonshire master-planned community is nestled in the rolling countryside, just a short 5-mile drive from town. Residents can take advantage of the amazing amenities, including a swimming pool, splash pool, and hike and bike trails for the ultimate resort-style living. Spend quality time with your loved ones as you entertain, relax, and enjoy all the family-friendly activities Devonshire has to offer. Feeling the need for a change of pace? Take a drive down I-80 to Downtown Dallas to find fine dining, sporting events, the arts, and shopping. Live your best life at Devonshire!
Actual schools may vary. Contact the builder for more information.
Amenities
-
Health & Fitness
- Pool
- Trails
- Volleyball
- Basketball
-
Community Services
- Playground
- Park
-
Local Area Amenities
- Greenbelt
- Lake
- Pond
-
Social Activities
- Club House
Area Schools
-
Forney Independent School District
- Warren Middle School
Actual schools may vary. Contact the builder for more information.




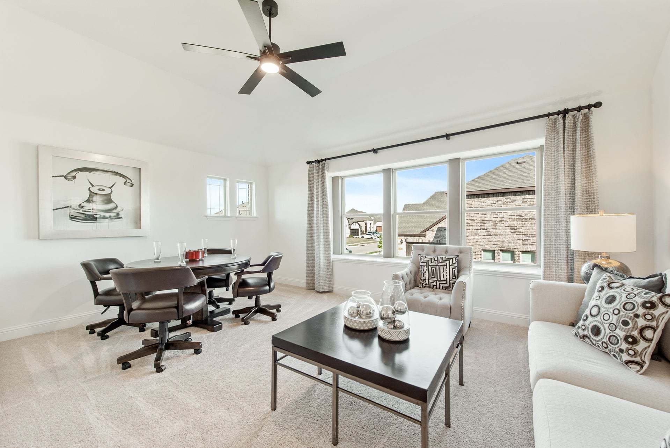
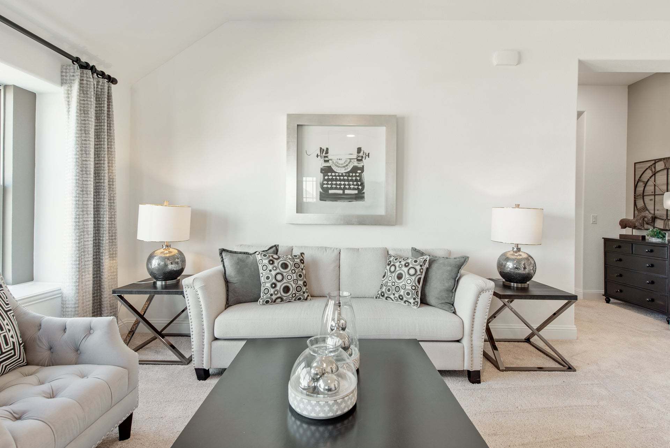
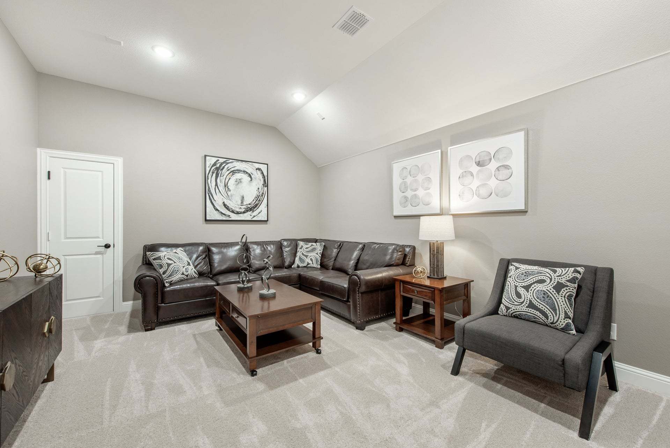
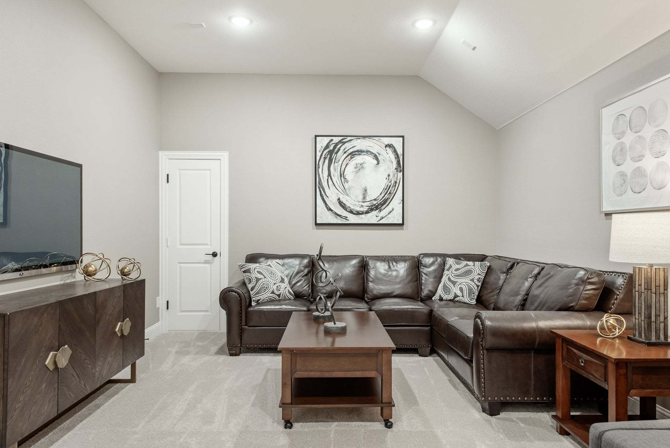
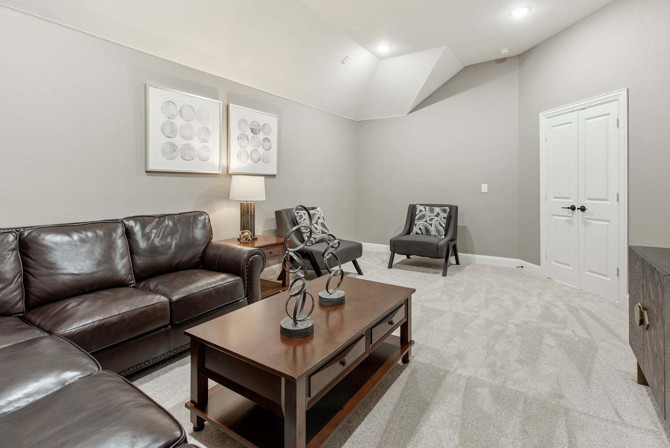
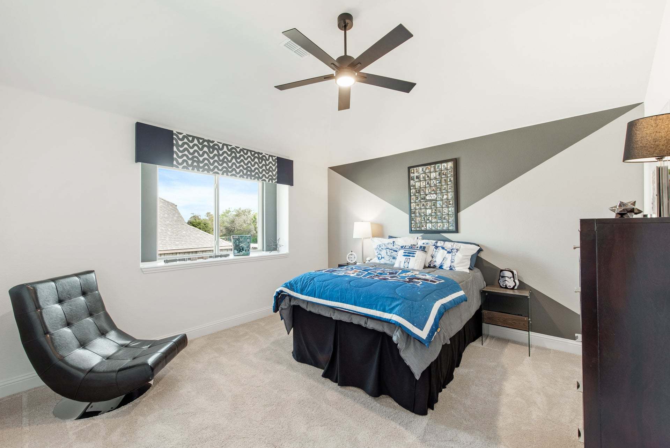
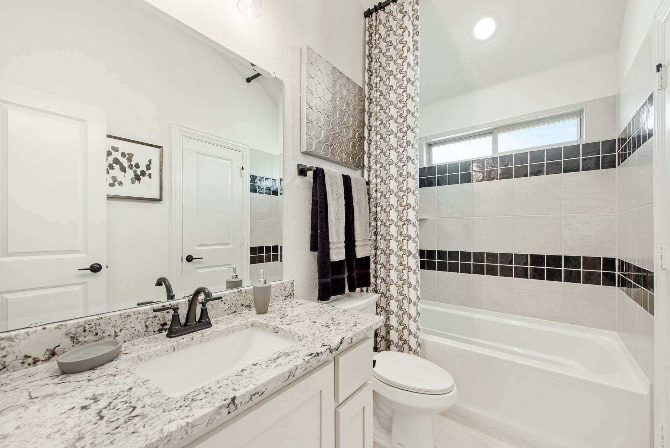
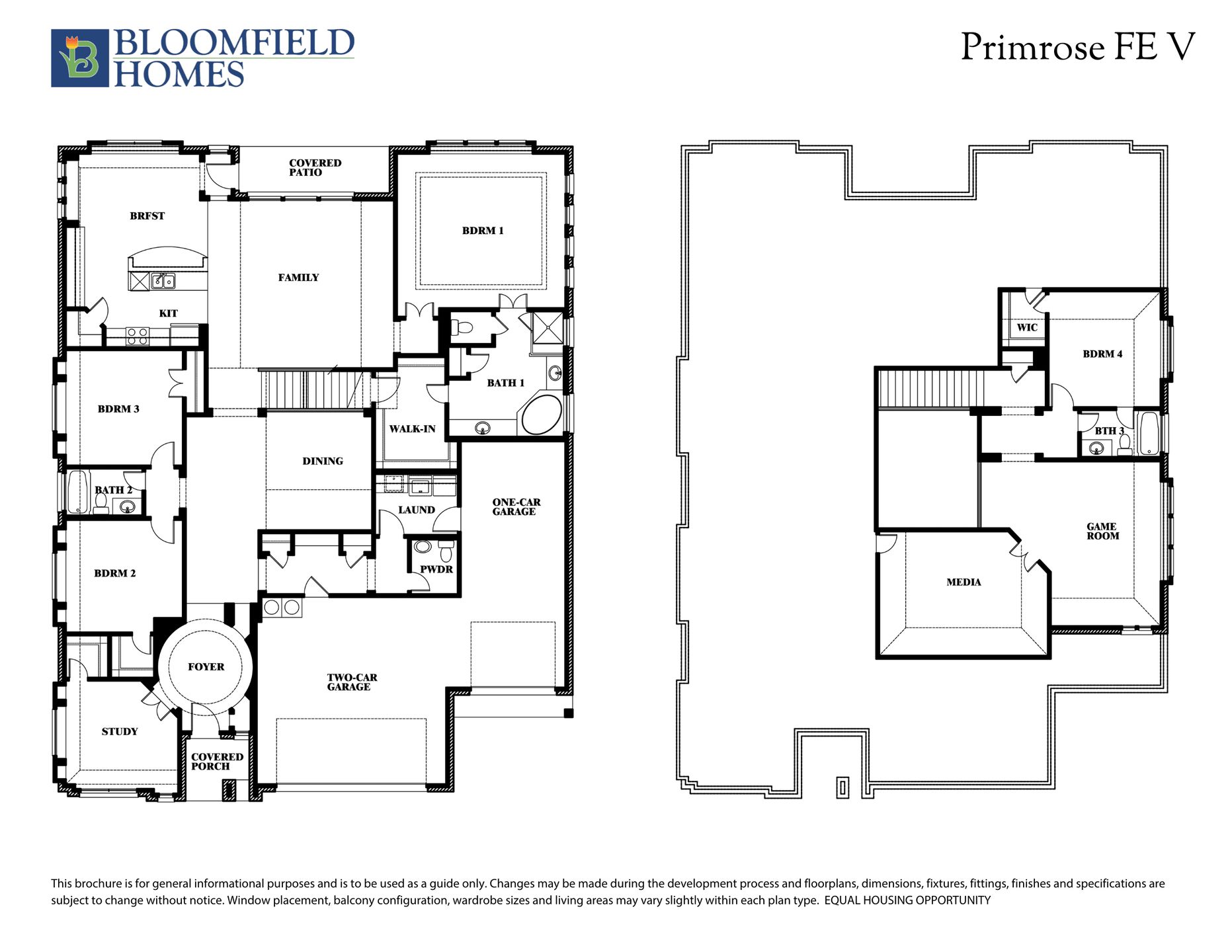

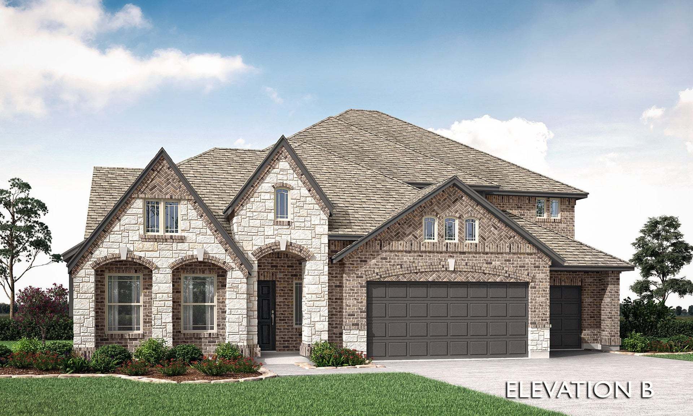
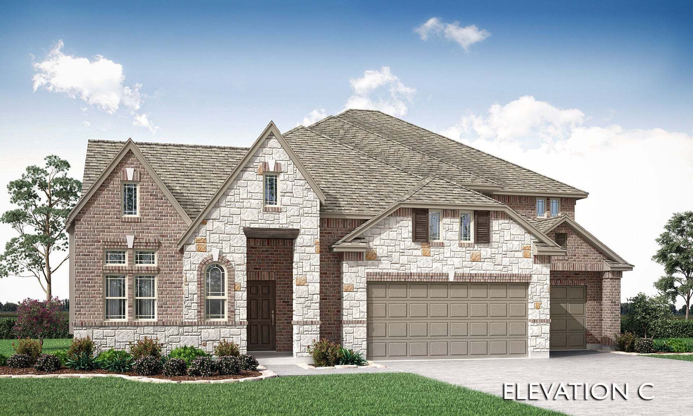



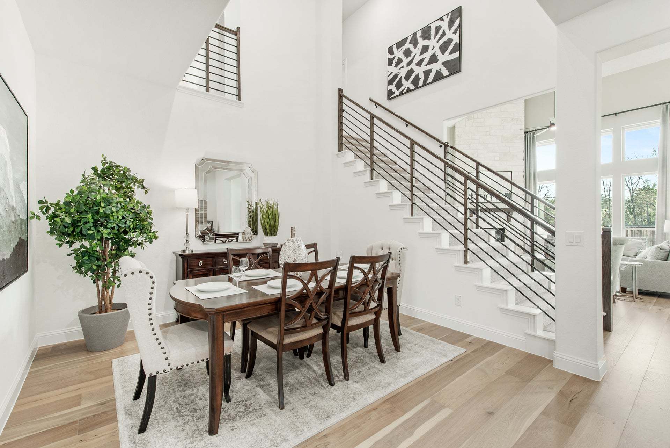







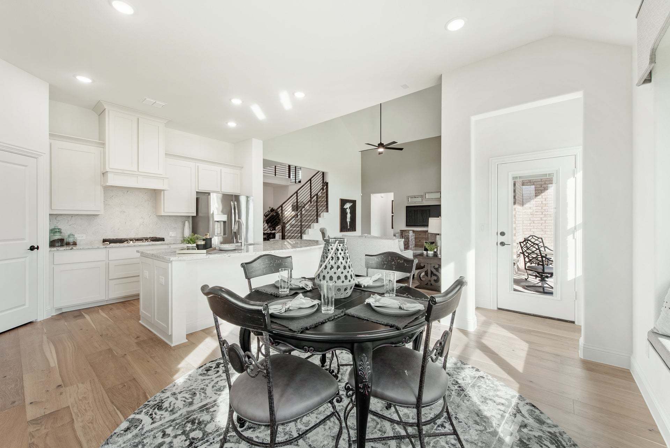




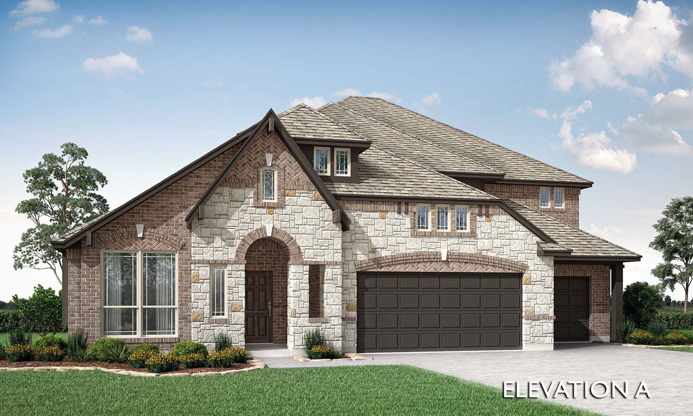
 The San Angelo II
The San Angelo II
 The Odessa II
The Odessa II
 The Bridgeport II
The Bridgeport II
 Sweeny - SH 4455
Sweeny - SH 4455
 Stanley II
Stanley II
 Rockcress
Rockcress
 Plan Cambridge
Plan Cambridge
 Plan Brentwood
Plan Brentwood
 Lakeview - SH 5424
Lakeview - SH 5424
 Haylee
Haylee
 Hawthorne
Hawthorne
 Franklin II
Franklin II
 Dewberry II
Dewberry II
 Cypress II
Cypress II
 Catarina - SH 4456
Catarina - SH 4456
 Bowie
Bowie
 Winters
Winters
 Willow
Willow
 Willett
Willett
 Violet III
Violet III
 Violet II
Violet II
 The Midland II
The Midland II
 The Galveston II
The Galveston II
 Rocksprings - SH 4465
Rocksprings - SH 4465
 Primrose FE IV
Primrose FE IV
 Primrose FE II
Primrose FE II
 Plan McLaren
Plan McLaren
 Oakwood - SH 5421
Oakwood - SH 5421
 Oak II
Oak II
 Meridian - SH 4439
Meridian - SH 4439
 Magnolia III
Magnolia III
 Magnolia
Magnolia
 Lakeway II
Lakeway II
 Hico - SH 5239
Hico - SH 5239
 Heath
Heath
 Hawthorne II
Hawthorne II
 Hadley
Hadley
 Goliad - SH 4450
Goliad - SH 4450
 Freeport II
Freeport II
 Diamond | Devonshire
Diamond | Devonshire
 Cypress
Cypress
 Carolina III
Carolina III
 Caraway
Caraway
 Bellflower IV
Bellflower IV
 1428 Kirkdale Drive
1428 Kirkdale Drive
 Violet
Violet
 The Waco II
The Waco II
 The Lockhart II
The Lockhart II
 Tawakoni - S4202
Tawakoni - S4202