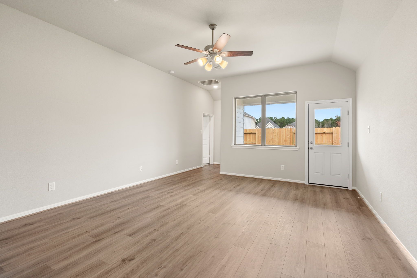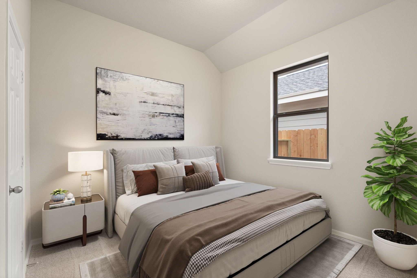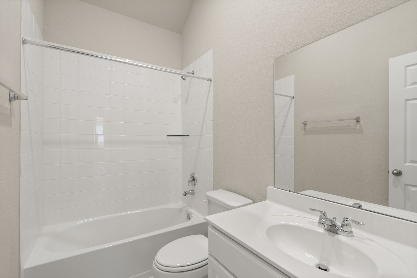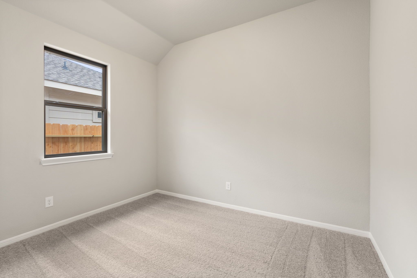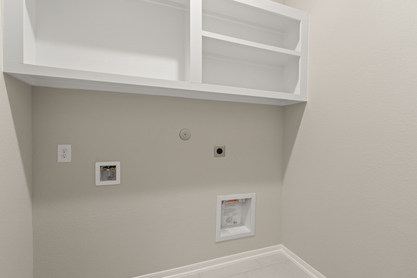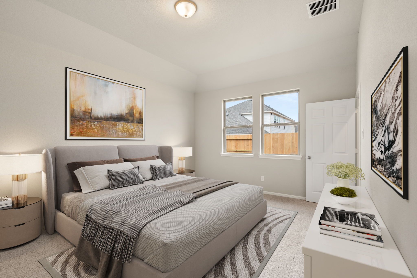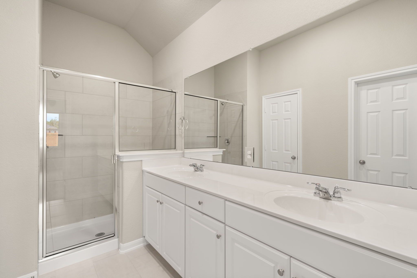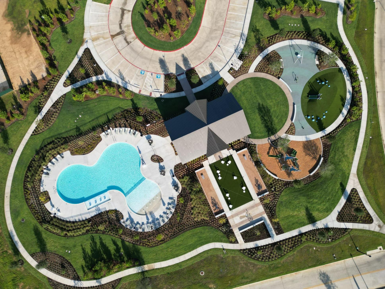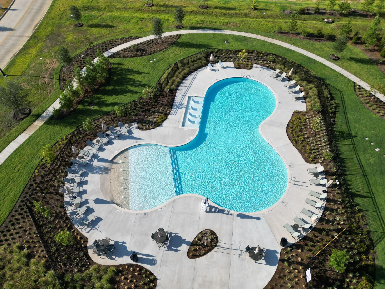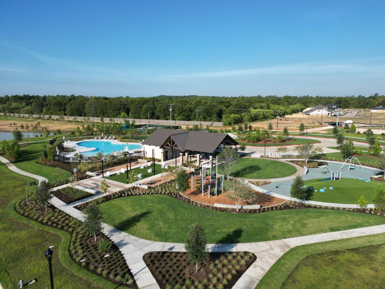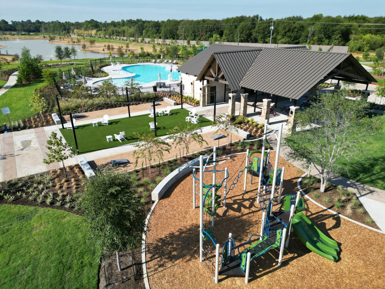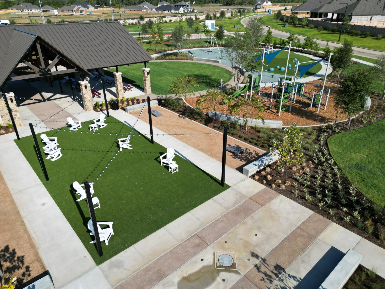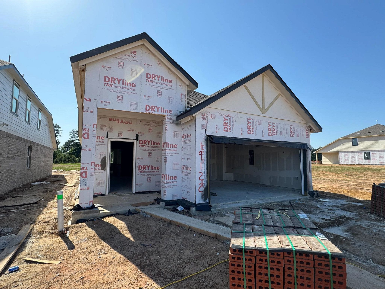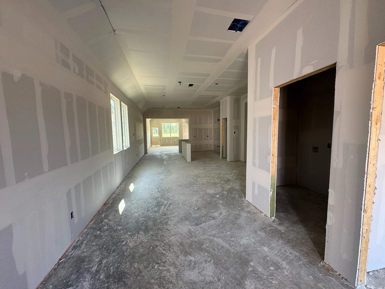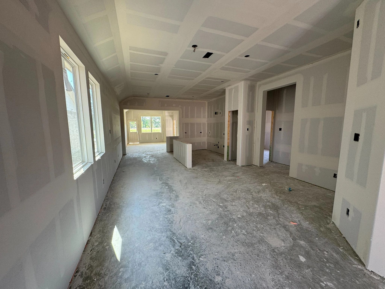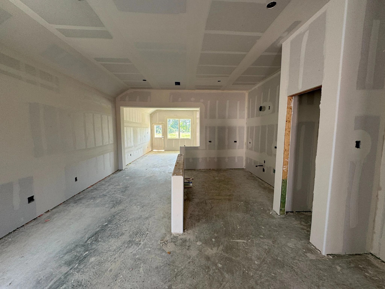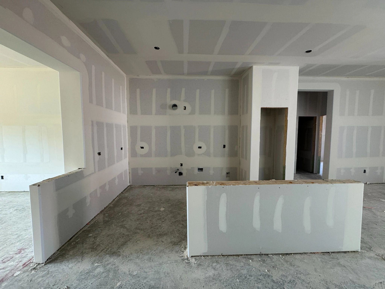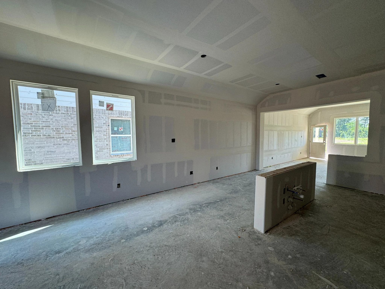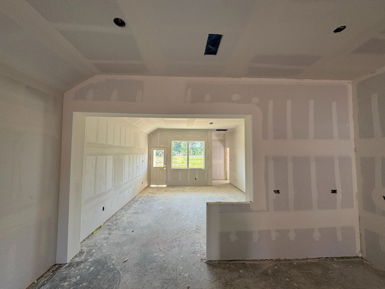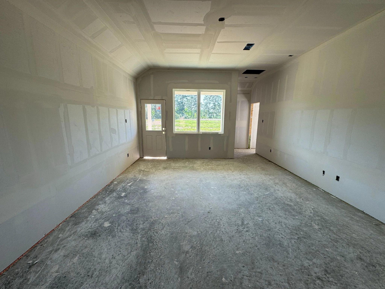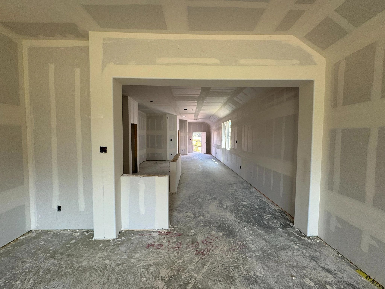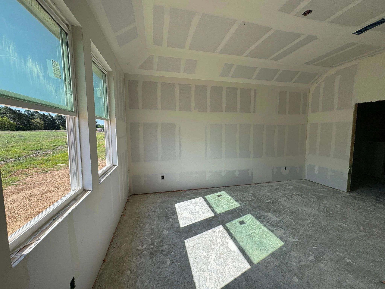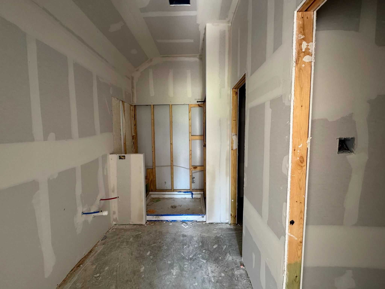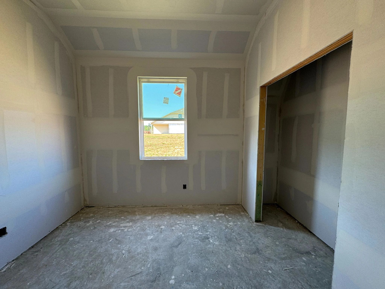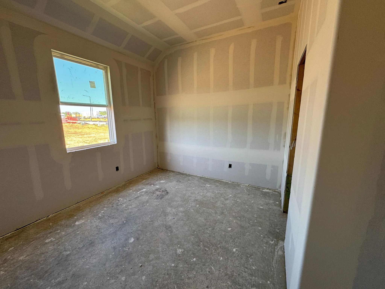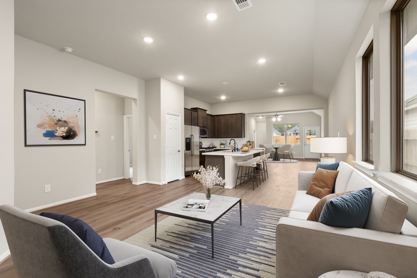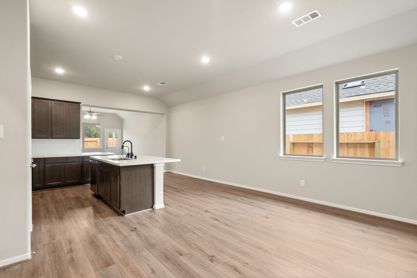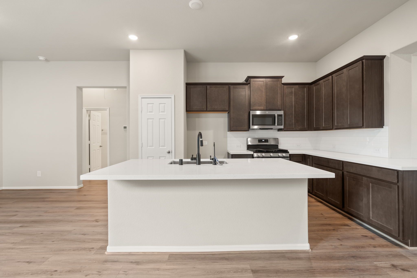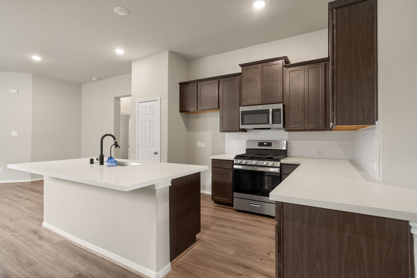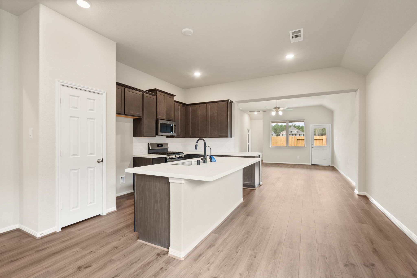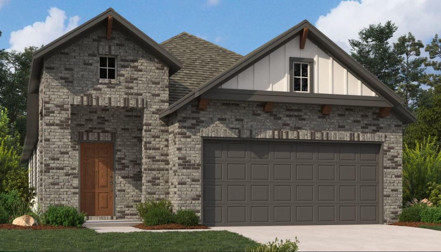Related Properties in This Community
| Name | Specs | Price |
|---|---|---|
 Plan Middleton
Plan Middleton
|
$437,990 | |
 Plan Kingston
Plan Kingston
|
$399,990 | |
 Newport
Newport
|
$274,800 | |
 Bonham
Bonham
|
$284,990 | |
 Roberts
Roberts
|
$328,999 | |
 Lexington
Lexington
|
$299,800 | |
 Dallas
Dallas
|
$299,900 | |
 Alder
Alder
|
$458,000 | |
 Tyler
Tyler
|
$370,000 | |
 Shelby
Shelby
|
$350,000 | |
 Sedona
Sedona
|
$339,990 | |
 Plan Surrey
Plan Surrey
|
$434,990 | |
 Plan Newport
Plan Newport
|
$412,990 | |
 Plan Fordham
Plan Fordham
|
$458,990 | |
 Plan Davenport
Plan Davenport
|
$449,820 | |
 Maverick
Maverick
|
$318,000 | |
 Laurel
Laurel
|
$445,000 | |
 Juniper
Juniper
|
$373,000 | |
 Guadalupe
Guadalupe
|
$375,000 | |
 Grayson
Grayson
|
$373,000 | |
 Comal
Comal
|
$365,000 | |
 Colorado
Colorado
|
$313,000 | |
 Barrow
Barrow
|
$291,990 | |
 Aspen
Aspen
|
$406,000 | |
| Name | Specs | Price |
Juliet
Price from: $249,500Please call us for updated information!
YOU'VE GOT QUESTIONS?
REWOW () CAN HELP
Home Info of Juliet
The Juliet floorplan by Ashton Woods - is the largest one-story, elegantly set on a quiet, coveted street. At the heart of the Juliet home plan lies a spacious kitchen designed for both functionality and style. The center island serves as a perfect gathering spot, offering additional seating for casual meals or entertaining. This culinary haven seamlessly connects to the dining area and family room, enhancing the flow of daily life and special occasions. The family room extends effortlessly to a covered patio, ideal for outdoor entertaining and relaxation. The primary suite provides a tranquil retreat, featuring a generously sized shower and a walk-in closet that meets all your storage needs. Two additional bedrooms share a well-appointed bath, making this home perfect for a growing family or accommodating guests. This home is in Subdivision of Emory Glen and offers a variety of amenities including walking trails, playground, splash pad, and Resort Style pool.
Home Highlights for Juliet
Information last updated on June 06, 2025
- Price: $249,500
- 1714 Square Feet
- Status: Completed
- 3 Bedrooms
- 2 Garages
- Zip: 77355
- 2 Bathrooms
- 2 Stories
- Move In Date May 2025
Living area included
- Dining Room
- Family Room
- Living Room
Plan Amenities included
- Primary Bedroom Downstairs
Community Info
Ashton Woods has built a reputation for creating exceptionally designed, inspired homes in the most desirable communities. Find new homes in Magnolia, TX, within the beautiful Emory Glen community— where small-town charm meets modern living.Experience the local history and enjoy the proximity to top-rated schools, Houston’s work centers, eateries, and exciting adventures. If you're searching for new construction homes in Magnolia, this vibrant neighborhood offers modern living with the charm of a close-knit community.Treat the family to a fun-filled day at Unity Park. Make new friends on the playground, cool off at the splash pad, and enjoy live music at the amphitheater. Stroll through downtown Magnolia, browsing unique boutiques and antique shops before meeting friends at a local restaurant. Visit the Magnolia Historical Society Depot Museum to dive into the area’s rich past with exhibits, events, and programs that inspire history lovers of all ages.Closer to home, wander along scenic lakeside trails, taking in peaceful views. Those looking for new homes in Magnolia, TX, will love the thoughtful floorplans and expertly crafted details designed for modern lifestyles. In the afternoon, take the kids to the play areas, enjoy dinner with neighbors at the pavilion, or relax with friends by the pool, soaking up the warmth and good company.Discover the perfect place to call home at Emory Glen. Whether you're looking for new construction homes in Magnolia or a peaceful retreat with
Actual schools may vary. Contact the builder for more information.
Amenities
-
Local Area Amenities
- Amenity Village
- Pavillion and green space
- Resort style Pool
- Lake with Walking Trails
- Playground
Area Schools
-
Magnolia Independent School District
- Magnolia Junior High School
- Magnolia West High School
Actual schools may vary. Contact the builder for more information.
