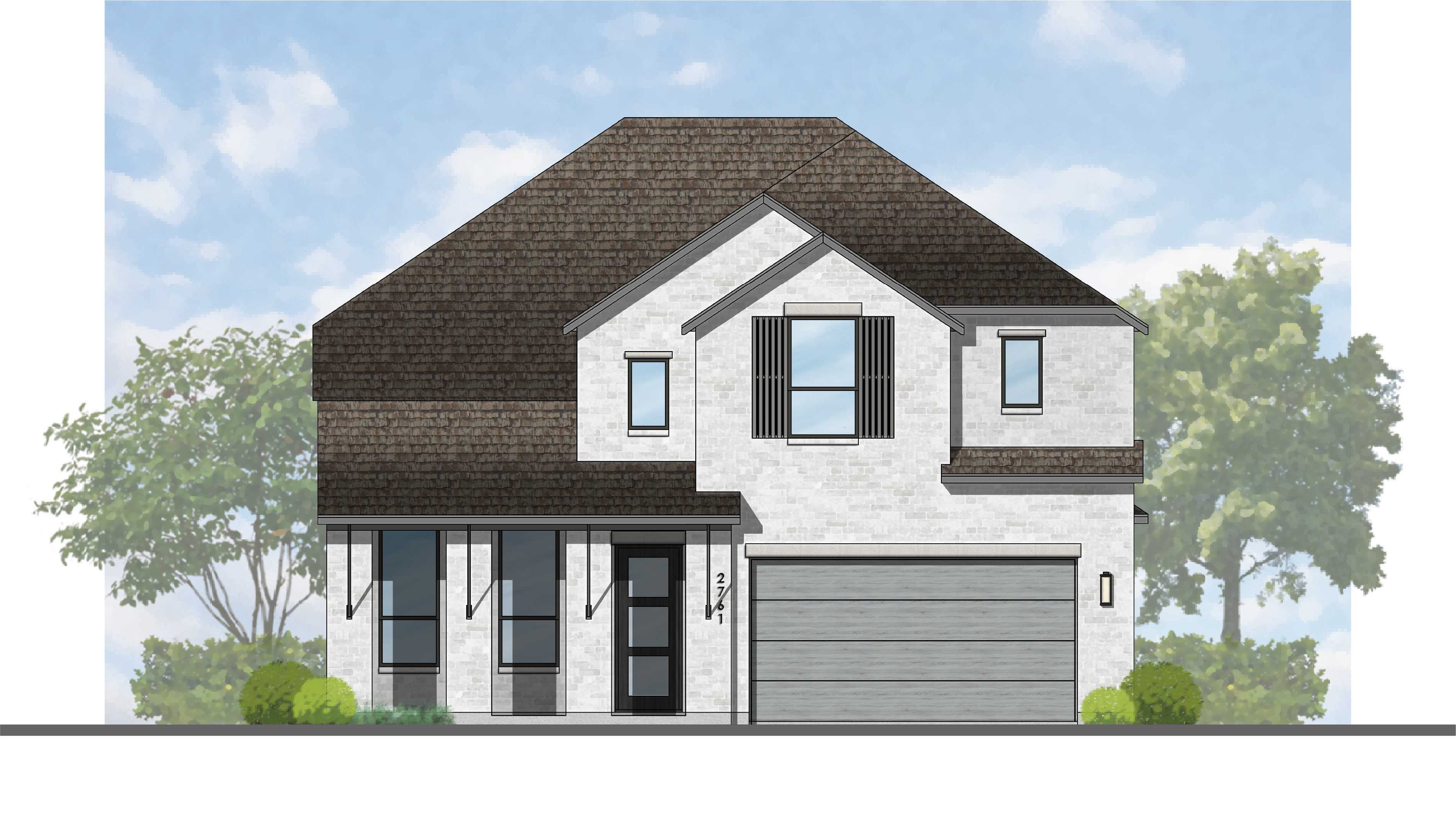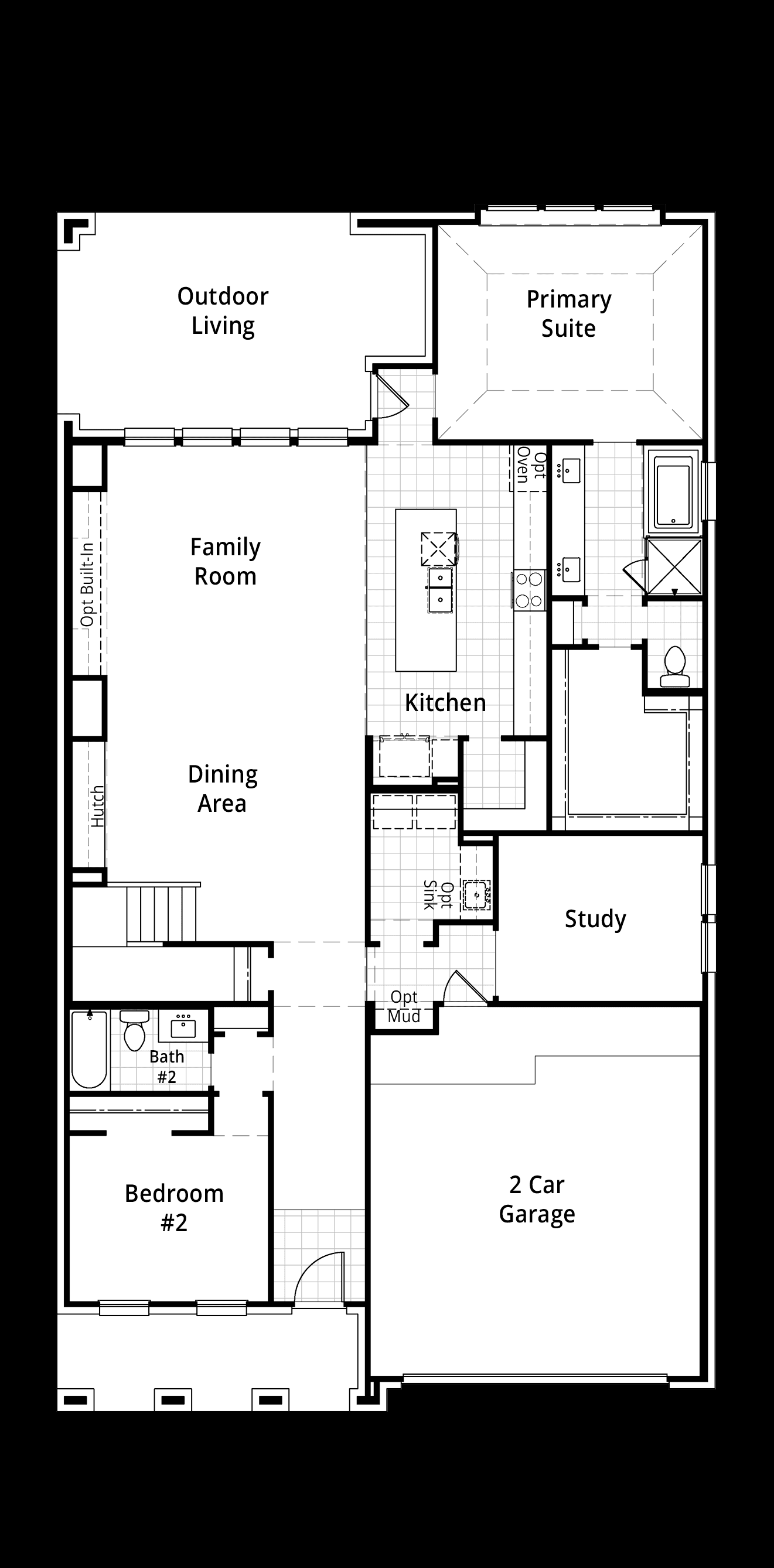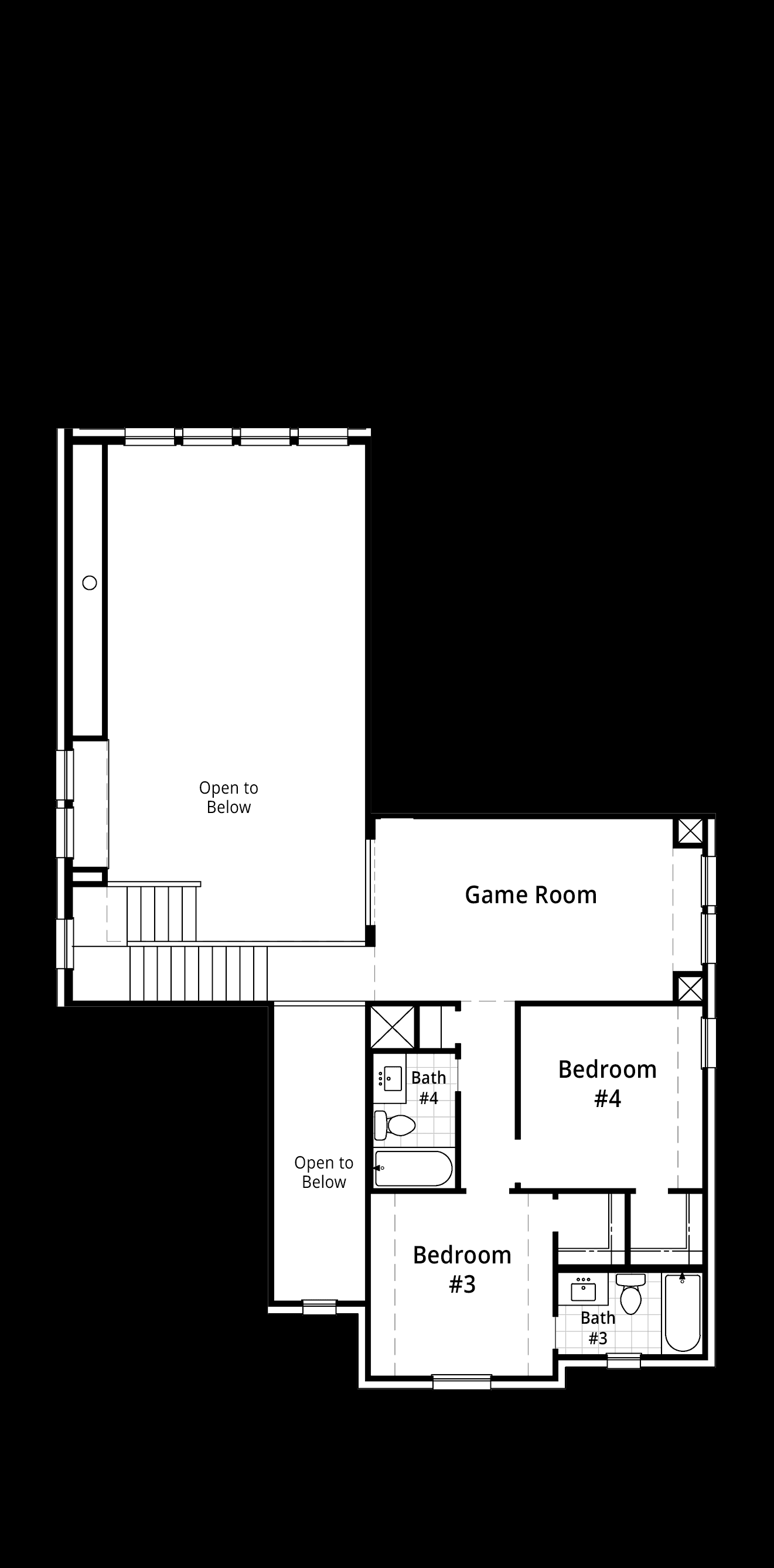Related Properties in This Community
| Name | Specs | Price |
|---|---|---|
 Plan Middleton
Plan Middleton
|
$437,990 | |
 Plan Kingston
Plan Kingston
|
$399,990 | |
 Newport
Newport
|
$274,800 | |
 Bonham
Bonham
|
$284,990 | |
 Roberts
Roberts
|
$328,999 | |
 Lexington
Lexington
|
$299,800 | |
 Dallas
Dallas
|
$299,900 | |
 Alder
Alder
|
$458,000 | |
 Tyler
Tyler
|
$370,000 | |
 Shelby
Shelby
|
$350,000 | |
 Sedona
Sedona
|
$339,990 | |
 Plan Surrey
Plan Surrey
|
$434,990 | |
 Plan Newport
Plan Newport
|
$412,990 | |
 Plan Davenport
Plan Davenport
|
$449,820 | |
 Maverick
Maverick
|
$318,000 | |
 Laurel
Laurel
|
$445,000 | |
 Juniper
Juniper
|
$373,000 | |
 Juliet
Juliet
|
$249,500 | |
 Guadalupe
Guadalupe
|
$375,000 | |
 Grayson
Grayson
|
$373,000 | |
 Comal
Comal
|
$365,000 | |
 Colorado
Colorado
|
$313,000 | |
 Barrow
Barrow
|
$291,990 | |
 Aspen
Aspen
|
$406,000 | |
| Name | Specs | Price |
Plan Fordham
Price from: $458,990Please call us for updated information!
YOU'VE GOT QUESTIONS?
REWOW () CAN HELP
Home Info of Plan Fordham
Plan Fordham (2761 sq. ft.) is a home with 4 bedrooms, 4 bathrooms and 2-car garage. Features include dining room, living room and primary bed downstairs.
Home Highlights for Plan Fordham
Information last updated on June 06, 2025
- Price: $458,990
- 2761 Square Feet
- Status: Plan
- 4 Bedrooms
- 2 Garages
- Zip: 77355
- 4 Bathrooms
- 2 Stories
Living area included
- Dining Room
- Living Room
Plan Amenities included
- Primary Bedroom Downstairs
Community Info
A 221-acre community in blooming Magnolia, Emory Glen is a community catered towards those who appreciate the charm of small-town living. Emory Glen will provide residents with the backdrop to live the life they’ve always imagined for themselves. Close to Houston’s finest attractions, yet far enough away for residents to enjoy a simpler, laid-back lifestyle.
Actual schools may vary. Contact the builder for more information.



