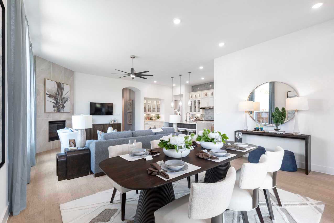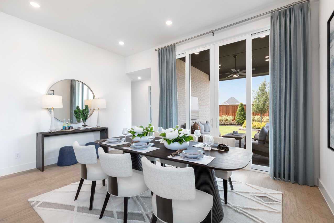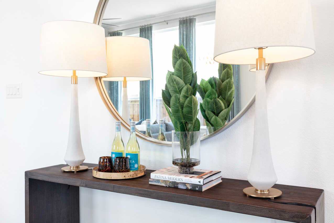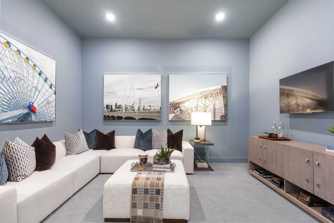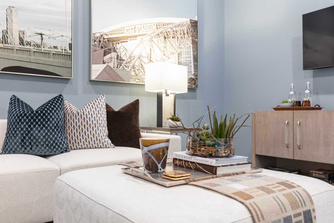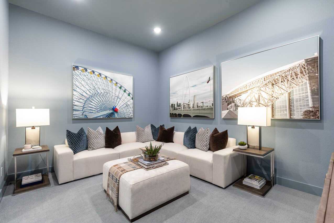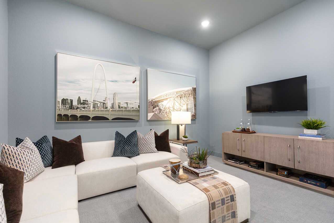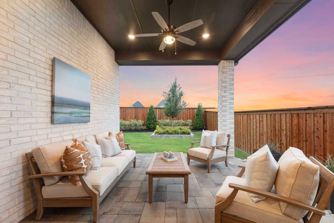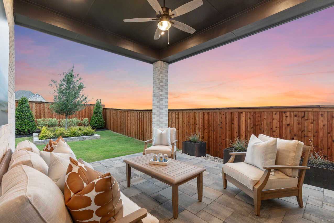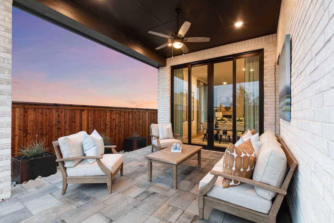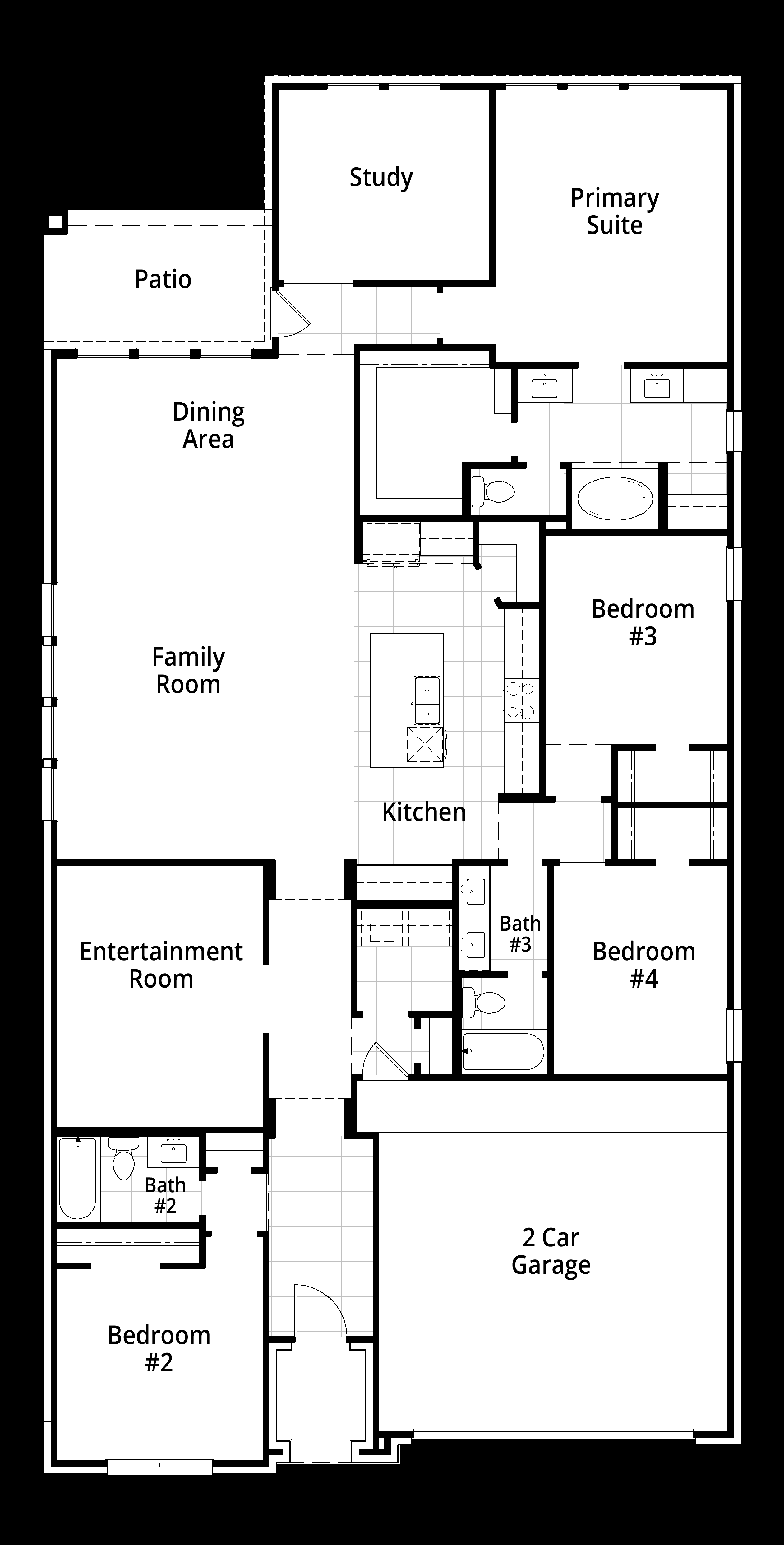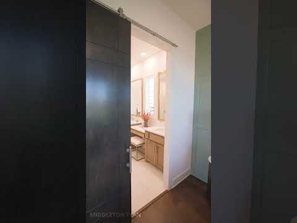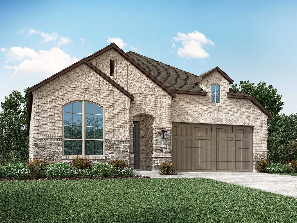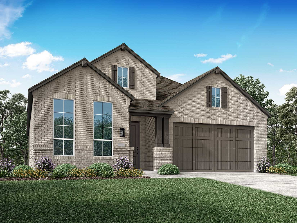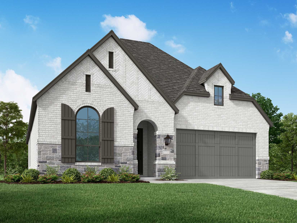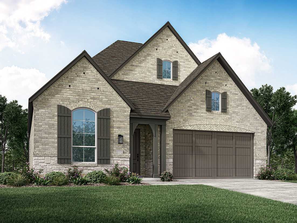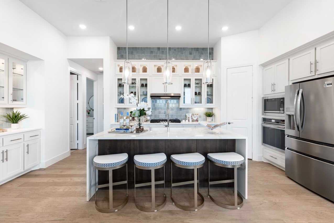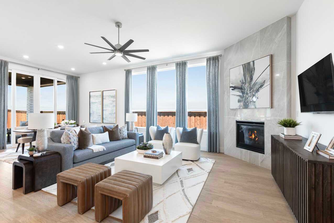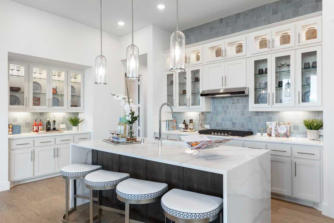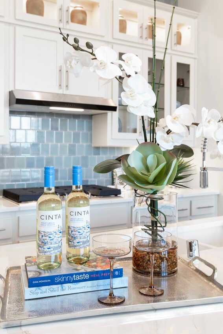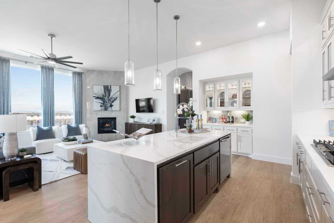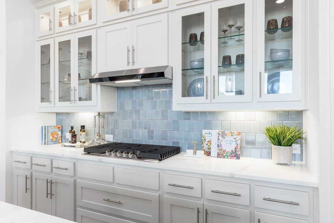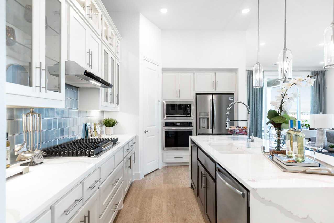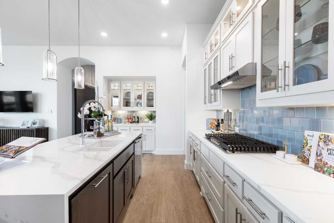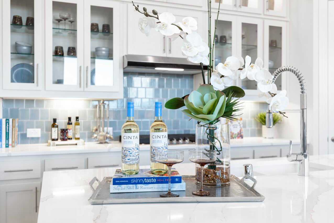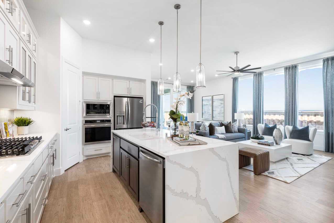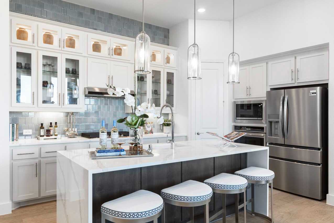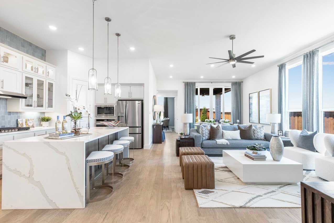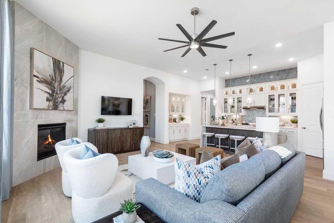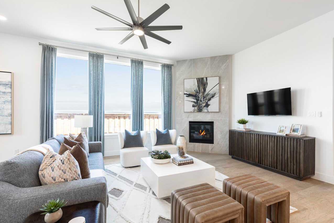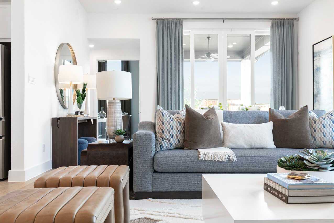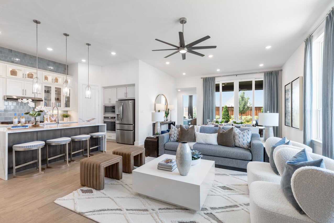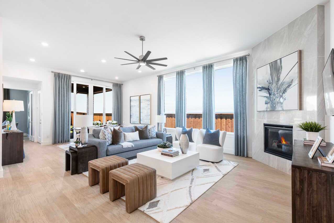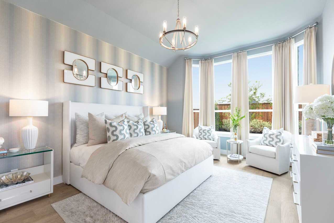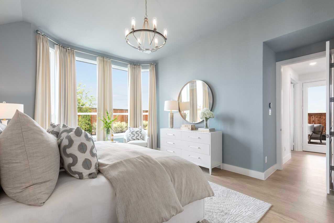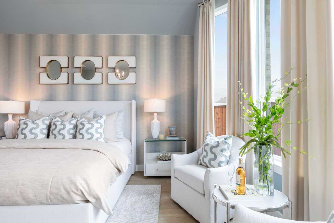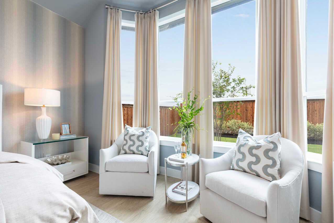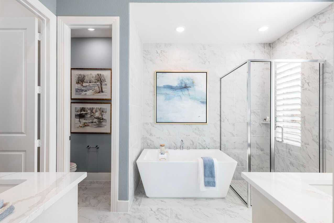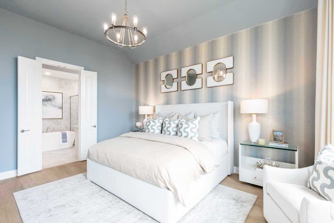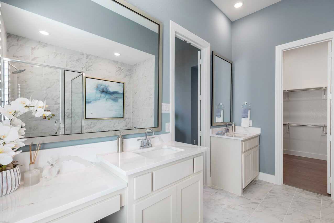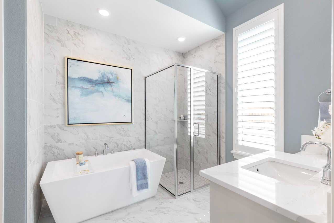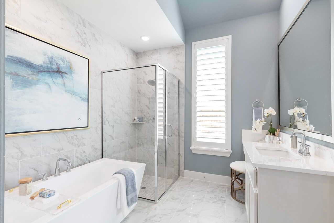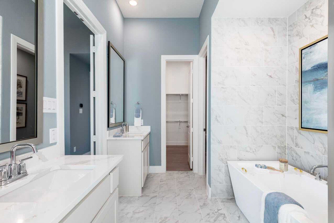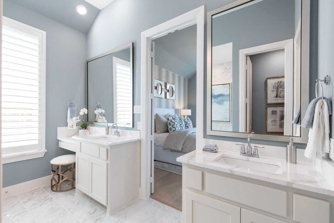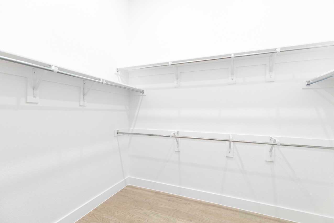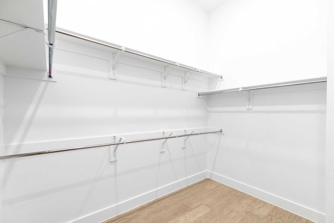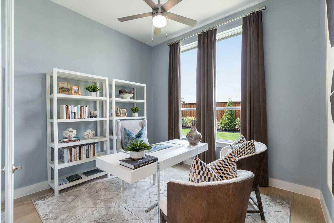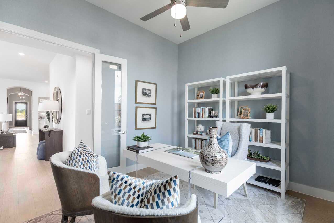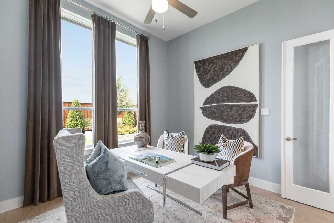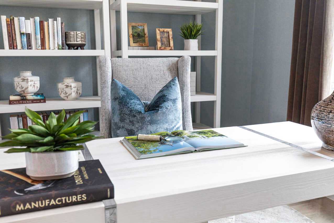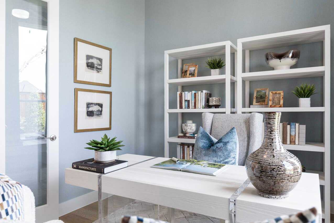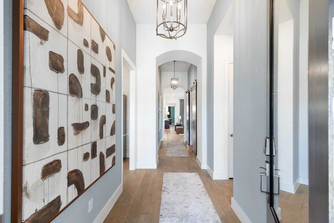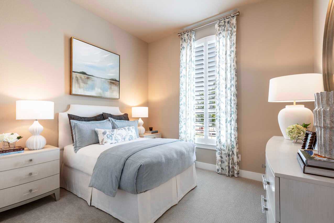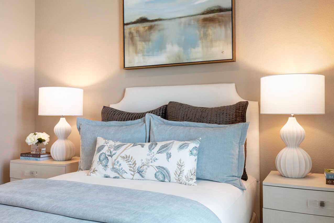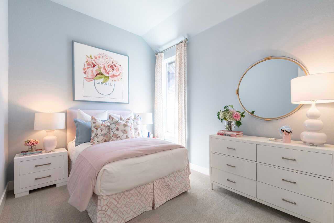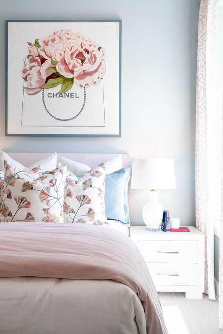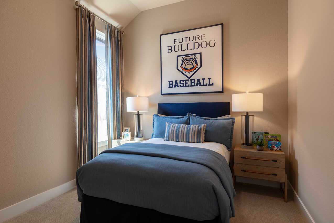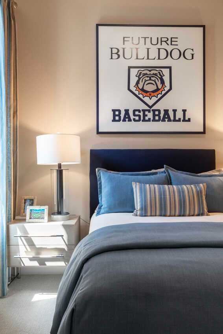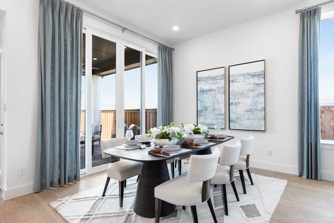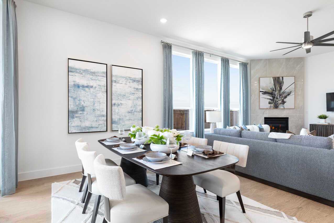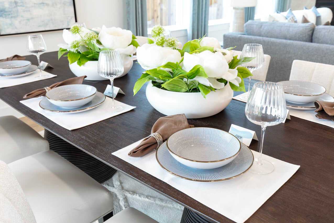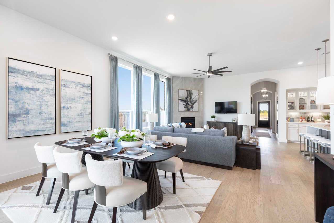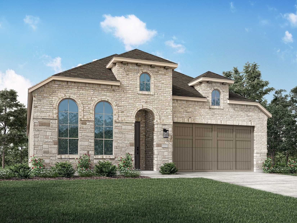Related Properties in This Community
| Name | Specs | Price |
|---|---|---|
 Plan Middleton
Plan Middleton
|
$437,990 | |
 Newport
Newport
|
$274,800 | |
 Bonham
Bonham
|
$284,990 | |
 Roberts
Roberts
|
$328,999 | |
 Lexington
Lexington
|
$299,800 | |
 Dallas
Dallas
|
$299,900 | |
 Alder
Alder
|
$458,000 | |
 Tyler
Tyler
|
$370,000 | |
 Shelby
Shelby
|
$350,000 | |
 Sedona
Sedona
|
$339,990 | |
 Plan Surrey
Plan Surrey
|
$434,990 | |
 Plan Newport
Plan Newport
|
$412,990 | |
 Plan Fordham
Plan Fordham
|
$458,990 | |
 Plan Davenport
Plan Davenport
|
$449,820 | |
 Maverick
Maverick
|
$318,000 | |
 Laurel
Laurel
|
$445,000 | |
 Juniper
Juniper
|
$373,000 | |
 Juliet
Juliet
|
$249,500 | |
 Guadalupe
Guadalupe
|
$375,000 | |
 Grayson
Grayson
|
$373,000 | |
 Comal
Comal
|
$365,000 | |
 Colorado
Colorado
|
$313,000 | |
 Barrow
Barrow
|
$291,990 | |
 Aspen
Aspen
|
$406,000 | |
| Name | Specs | Price |
Plan Kingston
Price from: $399,990Please call us for updated information!
YOU'VE GOT QUESTIONS?
REWOW () CAN HELP
Home Info of Plan Kingston
The Kingston is a beautifully designed floor plan, perfect for modern living. This home features four bedrooms and three bathrooms, offering ample space and privacy. The open-concept kitchen connects seamlessly to the dining area and spacious family room, which leads to a cozy patio, ideal for outdoor relaxation. The primary suite provides a luxurious retreat with an ensuite bathroom. Bedrooms three and four are conveniently located near a full bathroom, while bedroom two has easy access to another bath. An entertainment room and a study offer flexible spaces for work and leisure. A two-car garage provides ample storage and parking, making this home both functional and stylish.
Home Highlights for Plan Kingston
Information last updated on July 08, 2025
- Price: $399,990
- 2460 Square Feet
- Status: Plan
- 4 Bedrooms
- 2 Garages
- Zip: 77355
- 3 Bathrooms
- 1 Story
Living area included
- Dining Room
- Living Room
Plan Amenities included
- Primary Bedroom Downstairs
Community Info
A 221-acre community in blooming Magnolia, Emory Glen is a community catered towards those who appreciate the charm of small-town living. Emory Glen will provide residents with the backdrop to live the life they’ve always imagined for themselves. Close to Houston’s finest attractions, yet far enough away for residents to enjoy a simpler, laid-back lifestyle.
Actual schools may vary. Contact the builder for more information.
Area Schools
-
Magnolia Independent School District
- Magnolia West High School
Actual schools may vary. Contact the builder for more information.
Testimonials
"My husband and I have built several homes over the years, and this has been the least complicated process of any of them - especially taking into consideration this home is the biggest and had more detail done than the previous ones. We have been in this house for almost three years, and it has stood the test of time and severe weather."
BG and PG, Homeowners in Austin, TX
7/26/2017
