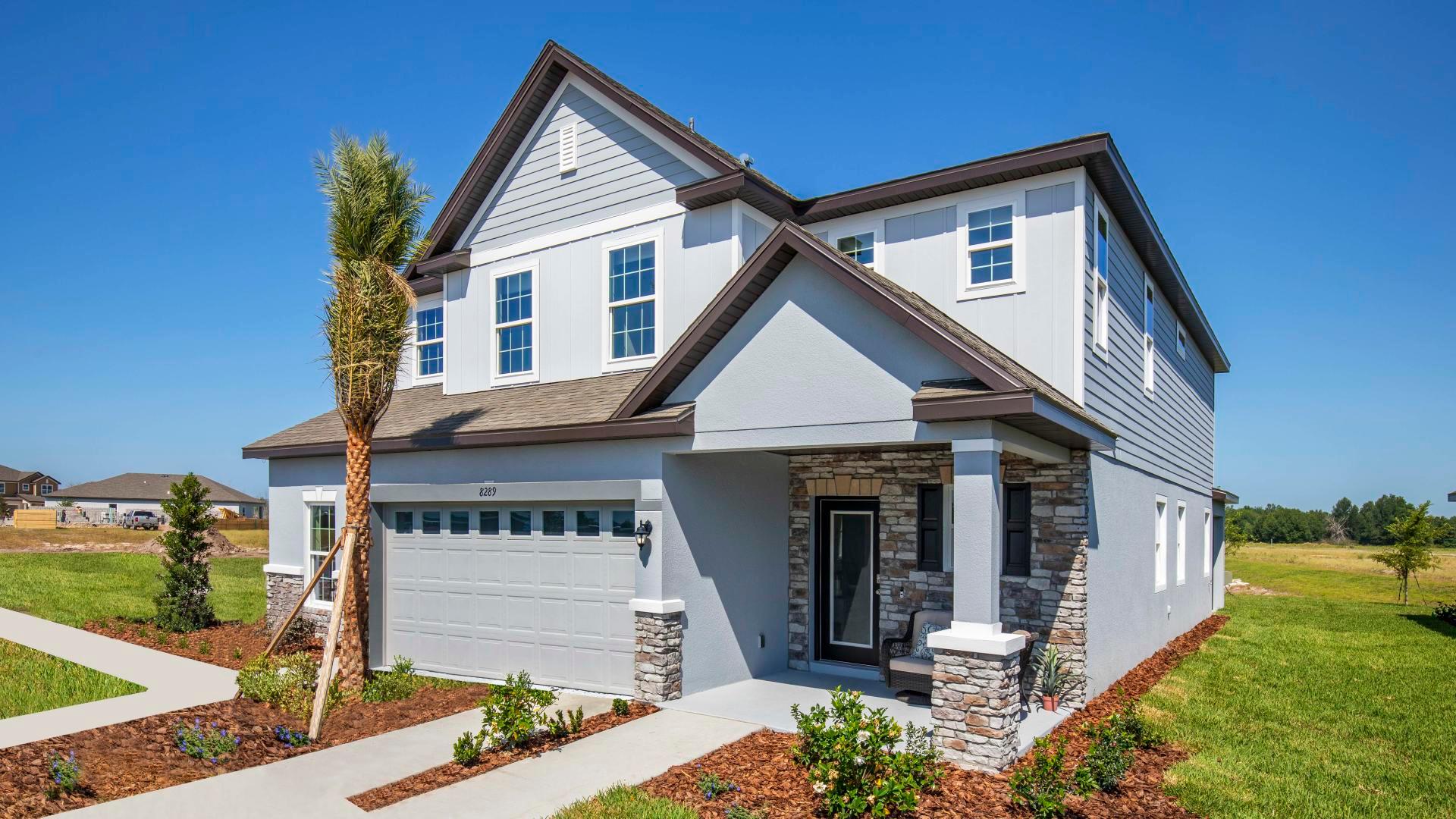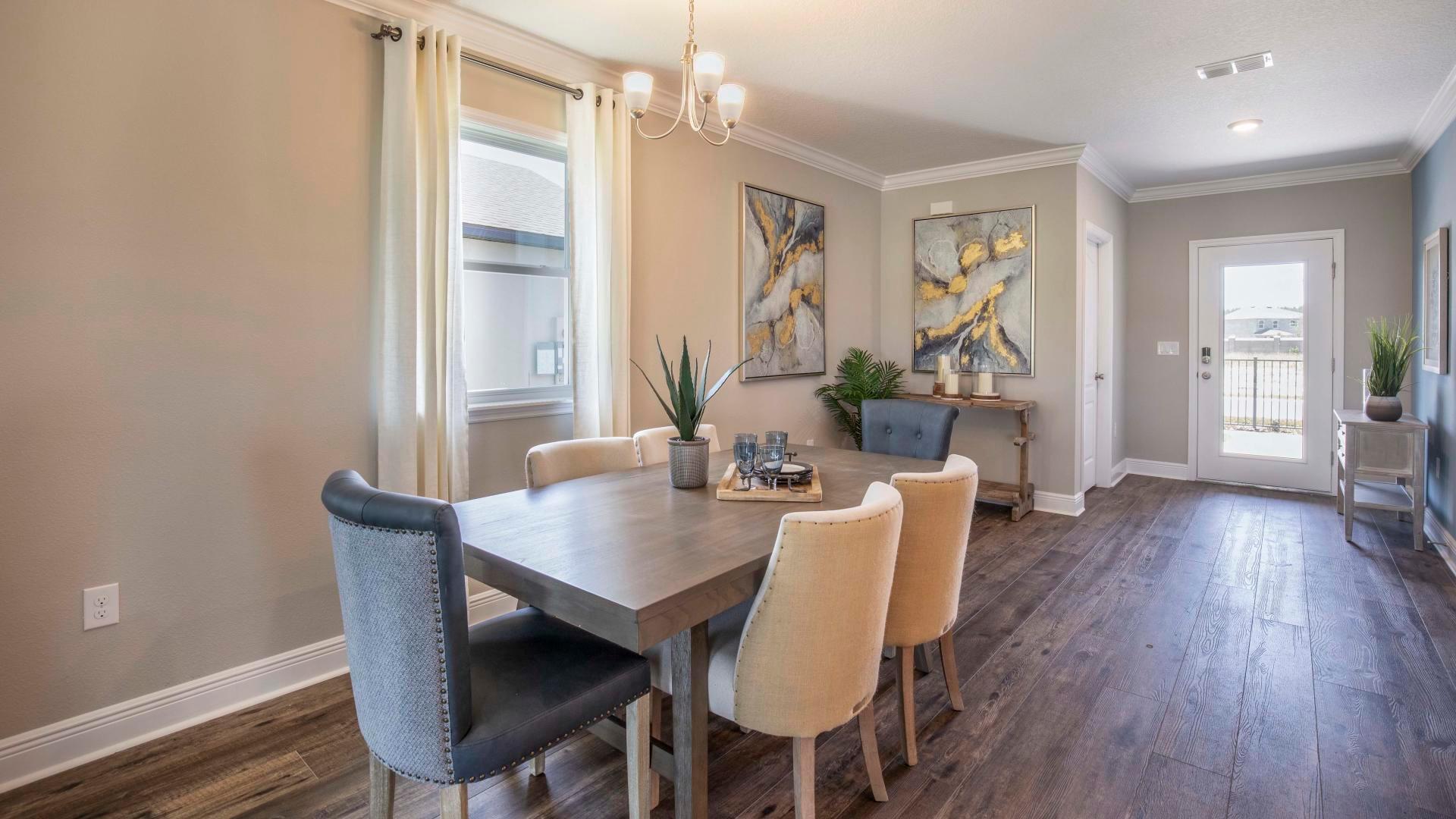Related Properties in This Community
| Name | Specs | Price |
|---|---|---|
 Mira Lago
Mira Lago
|
$569,220 | |
 Miranda Plan
Miranda Plan
|
3 BR | 2 BA | 2 GR | 2,214 SQ FT | $341,990 |
 Miralles Plan
Miralles Plan
|
3 BR | 2.5 BA | 2 GR | 2,143 SQ FT | $339,990 |
 Mira Lago Plan
Mira Lago Plan
|
5 BR | 3 BA | 3 GR | 3,531 SQ FT | $418,990 |
 Marque Plan
Marque Plan
|
3 BR | 2 BA | 2 GR | 1,758 SQ FT | $316,990 |
 Herrera Plan
Herrera Plan
|
3 BR | 2.5 BA | 2 GR | 2,292 SQ FT | $347,990 |
 Dali Plan
Dali Plan
|
4 BR | 2.5 BA | 3 GR | 3,292 SQ FT | $408,990 |
 Castellana Plan
Castellana Plan
|
3 BR | 2.5 BA | 2 GR | 2,585 SQ FT | $349,990 |
 Casanova Plan
Casanova Plan
|
3 BR | 2.5 BA | 2 GR | 2,589 SQ FT | $361,990 |
 Barcello Plan
Barcello Plan
|
4 BR | 3 BA | 3 GR | 2,313 SQ FT | $377,990 |
 Barcello Bonus Plan
Barcello Bonus Plan
|
4 BR | 3 BA | 3 GR | 3,155 SQ FT | $400,990 |
 Alenza Plan
Alenza Plan
|
4 BR | 2.5 BA | 2 GR | 3,316 SQ FT | $409,990 |
 7989 Roma Dune Drive (Dali)
7989 Roma Dune Drive (Dali)
|
5 BR | 3.5 BA | 3 GR | 3,292 SQ FT | Price Not Available |
 Tybee Plan
Tybee Plan
|
5 BR | 3 BA | 2 GR | 2,615 SQ FT | $415,990 |
 Tropic Plan
Tropic Plan
|
3 BR | 2 BA | 2 GR | 1,565 SQ FT | $271,990 |
 Tbd Abby Brooks Cr (Miramar)
Tbd Abby Brooks Cr (Miramar)
|
4 BR | 2 BA | 2 GR | 2,151 SQ FT | $328,950 |
 Summerwood Plan
Summerwood Plan
|
2 BR | 2 BA | 2 GR | 1,861 SQ FT | $428,990 |
 Summerwood Grand Plan
Summerwood Grand Plan
|
2 BR | 2 BA | 2 GR | 2,911 SQ FT | $515,990 |
 Starboard Plan
Starboard Plan
|
3 BR | 2 BA | 2 GR | 1,853 SQ FT | $280,990 |
 Seamist Plan
Seamist Plan
|
3 BR | 2 BA | 2 GR | 2,172 SQ FT | $296,990 |
 Sandhill Plan
Sandhill Plan
|
4 BR | 2 BA | 3 GR | 3,222 SQ FT | $520,990 |
 Rockford Plan
Rockford Plan
|
3 BR | 2 BA | 2 GR | 2,219 SQ FT | $314,400 |
 Palm Plan
Palm Plan
|
4 BR | 2 BA | 3 GR | 2,503 SQ FT | $377,990 |
 Palm Grand Plan
Palm Grand Plan
|
6 BR | 3 BA | 3 GR | 4,073 SQ FT | $456,990 |
 Oasis Plan
Oasis Plan
|
3 BR | 2 BA | 2 GR | 2,162 SQ FT | $328,990 |
 Miramar Plan
Miramar Plan
|
4 BR | 2 BA | 2 GR | 2,151 SQ FT | $308,400 |
 McNair Plan
McNair Plan
|
4 BR | 3 BA | 2 GR | 2,207 SQ FT | $394,990 |
 Marina Plan
Marina Plan
|
3 BR | 2 BA | 2 GR | 1,674 SQ FT | $351,990 |
 Hamden Plan
Hamden Plan
|
3 BR | 2.5 BA | 2 GR | 1,822 SQ FT | $336,990 |
 Drexel Plan
Drexel Plan
|
3 BR | 2 BA | 2 GR | 1,971 SQ FT | $300,400 |
 Dockside Plan
Dockside Plan
|
2 BR | 2.5 BA | 3 GR | 2,537 SQ FT | $486,990 |
 Dockside Grand Plan
Dockside Grand Plan
|
4 BR | 3.5 BA | 3 GR | 4,274 SQ FT | $596,990 |
 Daniel Plan
Daniel Plan
|
4 BR | 2 BA | 2 GR | 1,580 SQ FT | $323,990 |
 Columbus Plan
Columbus Plan
|
4 BR | 2 BA | 2 GR | 3,230 SQ FT | $374,400 |
 Collier Plan
Collier Plan
|
2 BR | 2 BA | 2 GR | 1,433 SQ FT | $317,990 |
 Citrus Grove Plan
Citrus Grove Plan
|
4 BR | 2.5 BA | 3 GR | 2,855 SQ FT | $477,990 |
 Carlisle Plan
Carlisle Plan
|
4 BR | 2 BA | 2 GR | 2,797 SQ FT | $342,400 |
 Baybury Plan
Baybury Plan
|
4 BR | 2 BA | 2 GR | 2,931 SQ FT | $351,400 |
 Ashton Plan
Ashton Plan
|
3 BR | 2 BA | 2 GR | 1,702 SQ FT | $290,400 |
 9672 Ibis Grove Boulevard (Summerwood)
9672 Ibis Grove Boulevard (Summerwood)
|
3 BR | 3 BA | 2 GR | 2,754 SQ FT | $442,370 |
 8277 Abby Brooks Cr (Columbus)
8277 Abby Brooks Cr (Columbus)
|
4 BR | 2.5 BA | 2 GR | 3,230 SQ FT | $458,110 |
 8117 Abby Brooks Cr (Carlisle)
8117 Abby Brooks Cr (Carlisle)
|
4 BR | 2.5 BA | 2 GR | 2,802 SQ FT | $367,325 |
 7930 Abby Brooks Cr (Carlisle)
7930 Abby Brooks Cr (Carlisle)
|
4 BR | 2.5 BA | 2 GR | 2,797 SQ FT | $373,325 |
 7610 Abby Brooks Cr (Carlisle)
7610 Abby Brooks Cr (Carlisle)
|
4 BR | 2.5 BA | 2 GR | 2,797 SQ FT | $382,525 |
| Name | Specs | Price |
7840 Abby Brooks Cr (Columbus)
Price from: $420,925Please call us for updated information!
YOU'VE GOT QUESTIONS?
REWOW () CAN HELP
Home Info of 7840 Abby Brooks Cr (Columbus)
This inviting home provides plenty of space with efficiency. The first floor features a generous great room with optional porch or patio extended off of it. A family favorite game room is included, which could also serve as a spacious dining room. The airy kitchen encompasses plenty of cabinet and counter space for all of your needs, and incorporates a functional breakfast nook for dining in. A gourmet kitchen option is also available. Also included on the first floor is a foyer right off of a 3-car garage, plus a functional powder room perfect for guests' use. There is also flex space left over to let your imagination run wild. An optional sixth bedroom suite or In-Law suite can be added on the first floor. Upstairs you will find 4 spacious bedrooms with optional fifth bedroom suite in place of loft area. The Owner's bedroom features a generous walk-in closet and private bath with optional soaking tub, dual vanity and spacious shower. The Columbus also includes a highly coveted second floor laundry room which will make your household chores a breeze. In between the third and fourth bedrooms is a full jack and jill bathroom with optional double-bowl vanity to accommodate your needs. .
Now Building
This home is currently under construction at 7840 Abby Brooks Cr and will soon be available for move-in at Epperson. Contact Maronda Homes today to lock in your options!
Community Info
Maronda Homes' Epperson community is located in Wesley Chapel, Florida. Featuring a 7.5 acre tropical manmade lagoon, cabana and tidal pool, and many more amenities, life in Epperson is comfortable and fun. This section of Pasco County that has always been designated as an area of economic and development growth has earned the distinction as the first true Connected City with an infrastructure built on the fastest internet and WiFi speeds in the nation. Whether you are looking to build a new home or need a move-in ready home, our sales representatives are here to help! Leverage their knowledge and experience to learn more about building the home of your dreams in the beautiful Epperson community. More Info About Epperson
Maronda Homes are Designed for Living and Engineered to Last. At Maronda Homes, we take pride in offering you a quality new home that retains its value over time at an affordable price. Since 1972, we have built over 70,000 new homes combining high quality and low prices while consistently delivering a great customer experience. That's why 97 percent of our buyers say they would recommend Maronda Homes to family and friends. We've been building quality new homes for more than four decades, and all that experience shows in each new home we build. Every Maronda Home not only meets - it EXCEEDS the strict guidelines for energy efficiency by the ENERGY STAR® program to deliver you better quality, better comfort, and better durability. This means that your home will conserve energy and save you money on your utility bills. Our commitment to energy efficiency is called the BEE Smart Program. We approach everything at Maronda Homes with the goal of saving you money. Our cost-conscious mindset allows us to implement methods – both big and small – that add up to savings. This is our way of helping homeowners feel good about the buying process. Simply put: We understand the value of a dollar.
Amenities
Area Schools
- Pasco Co SD
- Watergrass Elementary School
- Thomas E Weightman Middle School
- Wesley Chapel High School
Actual schools may vary. Contact the builder for more information.



















