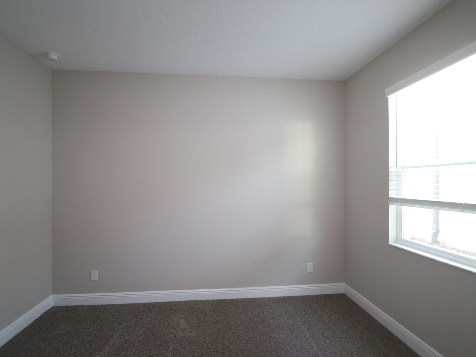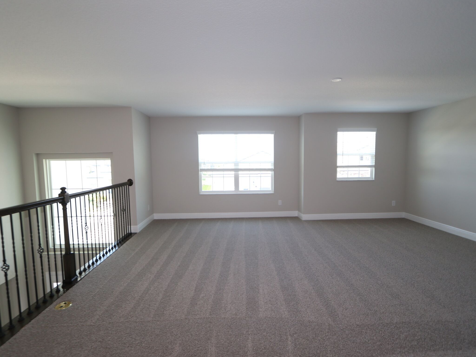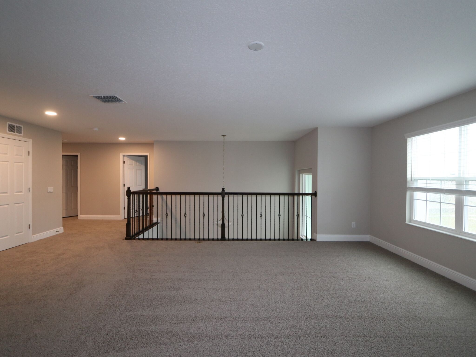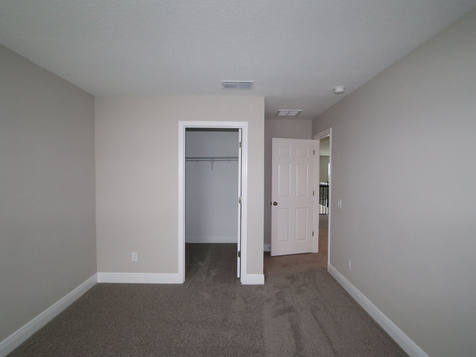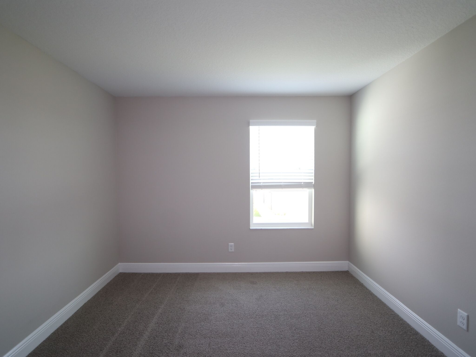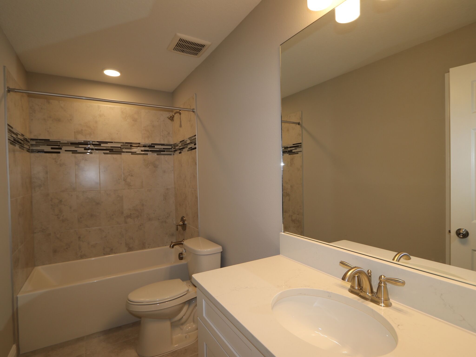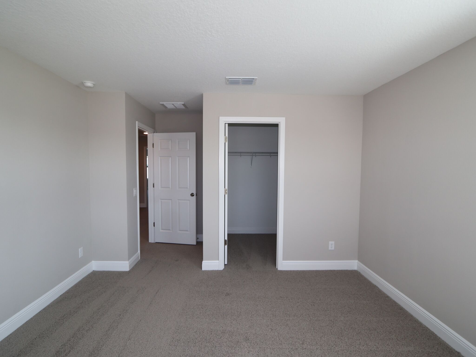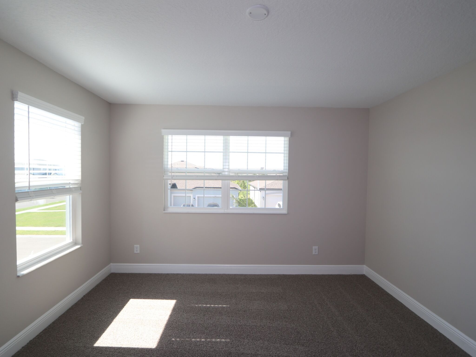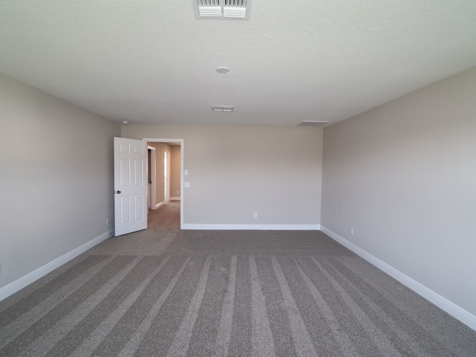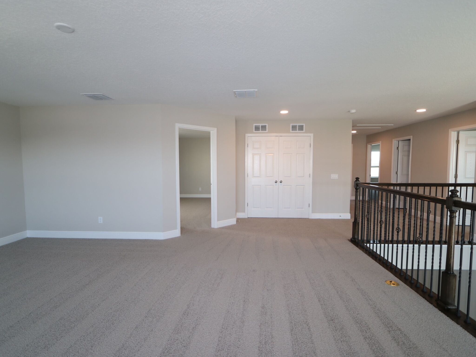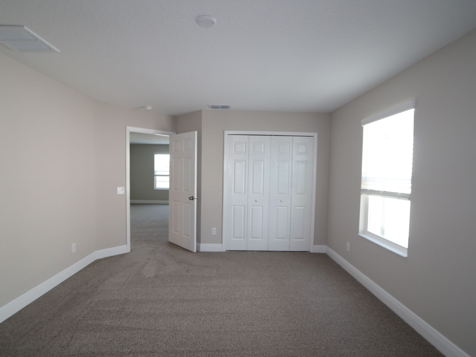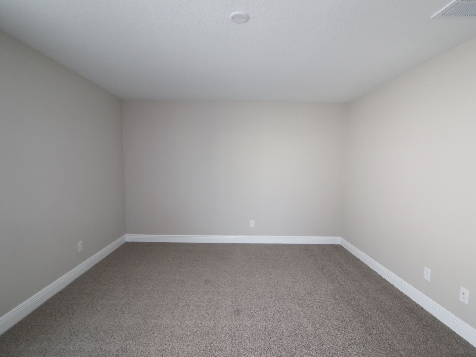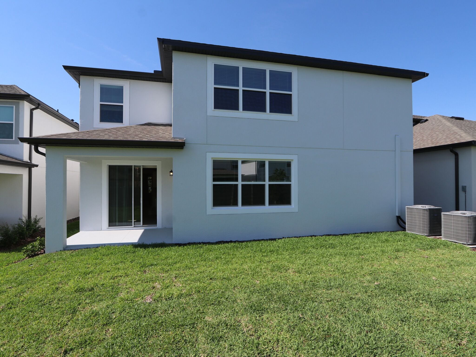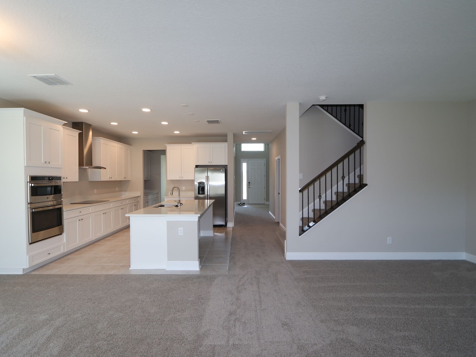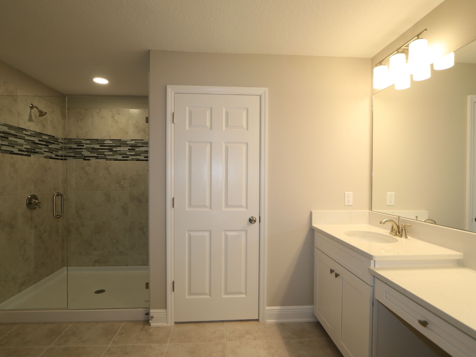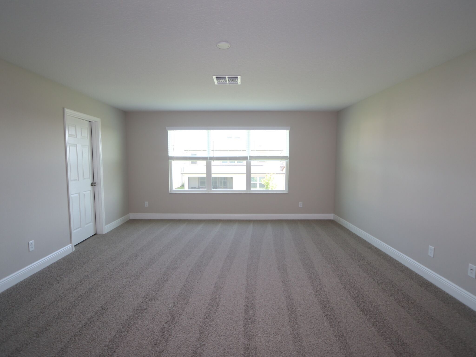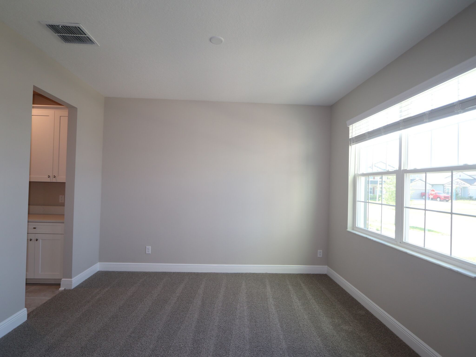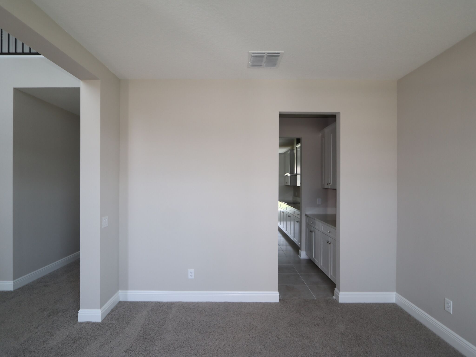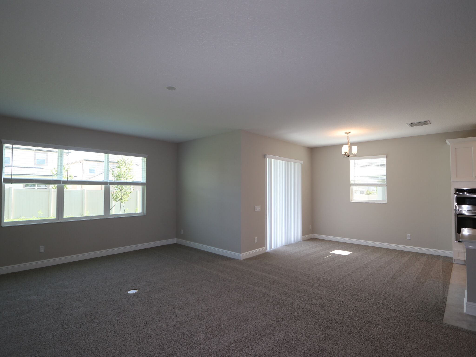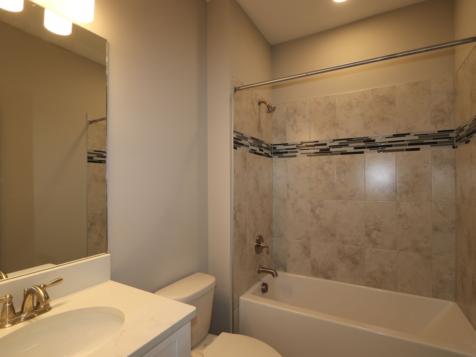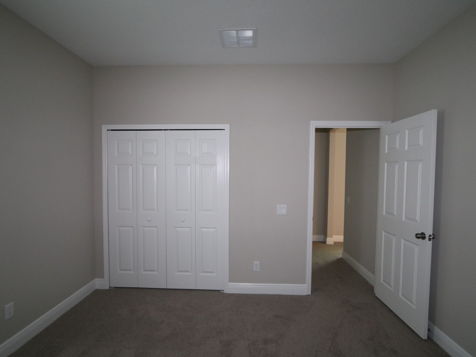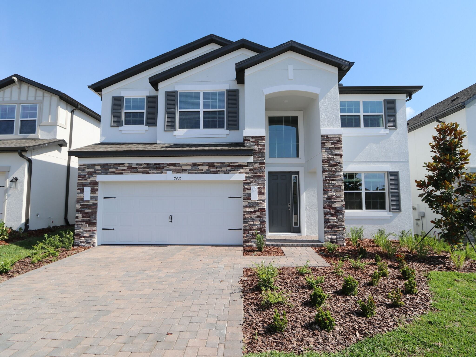Related Properties in This Community
| Name | Specs | Price |
|---|---|---|
 Miranda Plan
Miranda Plan
|
3 BR | 2 BA | 2 GR | 2,214 SQ FT | $341,990 |
 Miralles Plan
Miralles Plan
|
3 BR | 2.5 BA | 2 GR | 2,143 SQ FT | $339,990 |
 Mira Lago Plan
Mira Lago Plan
|
5 BR | 3 BA | 3 GR | 3,531 SQ FT | $418,990 |
 Marque Plan
Marque Plan
|
3 BR | 2 BA | 2 GR | 1,758 SQ FT | $316,990 |
 Herrera Plan
Herrera Plan
|
3 BR | 2.5 BA | 2 GR | 2,292 SQ FT | $347,990 |
 Dali Plan
Dali Plan
|
4 BR | 2.5 BA | 3 GR | 3,292 SQ FT | $408,990 |
 Castellana Plan
Castellana Plan
|
3 BR | 2.5 BA | 2 GR | 2,585 SQ FT | $349,990 |
 Casanova Plan
Casanova Plan
|
3 BR | 2.5 BA | 2 GR | 2,589 SQ FT | $361,990 |
 Barcello Plan
Barcello Plan
|
4 BR | 3 BA | 3 GR | 2,313 SQ FT | $377,990 |
 Barcello Bonus Plan
Barcello Bonus Plan
|
4 BR | 3 BA | 3 GR | 3,155 SQ FT | $400,990 |
 Alenza Plan
Alenza Plan
|
4 BR | 2.5 BA | 2 GR | 3,316 SQ FT | $409,990 |
 7989 Roma Dune Drive (Dali)
7989 Roma Dune Drive (Dali)
|
5 BR | 3.5 BA | 3 GR | 3,292 SQ FT | Price Not Available |
 7840 Abby Brooks Cr (Columbus)
7840 Abby Brooks Cr (Columbus)
|
4 BR | 2.5 BA | 2 GR | 3,230 SQ FT | $420,925 |
 Tybee Plan
Tybee Plan
|
5 BR | 3 BA | 2 GR | 2,615 SQ FT | $415,990 |
 Tropic Plan
Tropic Plan
|
3 BR | 2 BA | 2 GR | 1,565 SQ FT | $271,990 |
 Tbd Abby Brooks Cr (Miramar)
Tbd Abby Brooks Cr (Miramar)
|
4 BR | 2 BA | 2 GR | 2,151 SQ FT | $328,950 |
 Summerwood Plan
Summerwood Plan
|
2 BR | 2 BA | 2 GR | 1,861 SQ FT | $428,990 |
 Summerwood Grand Plan
Summerwood Grand Plan
|
2 BR | 2 BA | 2 GR | 2,911 SQ FT | $515,990 |
 Starboard Plan
Starboard Plan
|
3 BR | 2 BA | 2 GR | 1,853 SQ FT | $280,990 |
 Seamist Plan
Seamist Plan
|
3 BR | 2 BA | 2 GR | 2,172 SQ FT | $296,990 |
 Sandhill Plan
Sandhill Plan
|
4 BR | 2 BA | 3 GR | 3,222 SQ FT | $520,990 |
 Rockford Plan
Rockford Plan
|
3 BR | 2 BA | 2 GR | 2,219 SQ FT | $314,400 |
 Palm Plan
Palm Plan
|
4 BR | 2 BA | 3 GR | 2,503 SQ FT | $377,990 |
 Palm Grand Plan
Palm Grand Plan
|
6 BR | 3 BA | 3 GR | 4,073 SQ FT | $456,990 |
 Oasis Plan
Oasis Plan
|
3 BR | 2 BA | 2 GR | 2,162 SQ FT | $328,990 |
 Miramar Plan
Miramar Plan
|
4 BR | 2 BA | 2 GR | 2,151 SQ FT | $308,400 |
 McNair Plan
McNair Plan
|
4 BR | 3 BA | 2 GR | 2,207 SQ FT | $394,990 |
 Marina Plan
Marina Plan
|
3 BR | 2 BA | 2 GR | 1,674 SQ FT | $351,990 |
 Hamden Plan
Hamden Plan
|
3 BR | 2.5 BA | 2 GR | 1,822 SQ FT | $336,990 |
 Drexel Plan
Drexel Plan
|
3 BR | 2 BA | 2 GR | 1,971 SQ FT | $300,400 |
 Dockside Plan
Dockside Plan
|
2 BR | 2.5 BA | 3 GR | 2,537 SQ FT | $486,990 |
 Dockside Grand Plan
Dockside Grand Plan
|
4 BR | 3.5 BA | 3 GR | 4,274 SQ FT | $596,990 |
 Daniel Plan
Daniel Plan
|
4 BR | 2 BA | 2 GR | 1,580 SQ FT | $323,990 |
 Columbus Plan
Columbus Plan
|
4 BR | 2 BA | 2 GR | 3,230 SQ FT | $374,400 |
 Collier Plan
Collier Plan
|
2 BR | 2 BA | 2 GR | 1,433 SQ FT | $317,990 |
 Citrus Grove Plan
Citrus Grove Plan
|
4 BR | 2.5 BA | 3 GR | 2,855 SQ FT | $477,990 |
 Carlisle Plan
Carlisle Plan
|
4 BR | 2 BA | 2 GR | 2,797 SQ FT | $342,400 |
 Baybury Plan
Baybury Plan
|
4 BR | 2 BA | 2 GR | 2,931 SQ FT | $351,400 |
 Ashton Plan
Ashton Plan
|
3 BR | 2 BA | 2 GR | 1,702 SQ FT | $290,400 |
 9672 Ibis Grove Boulevard (Summerwood)
9672 Ibis Grove Boulevard (Summerwood)
|
3 BR | 3 BA | 2 GR | 2,754 SQ FT | $442,370 |
 8277 Abby Brooks Cr (Columbus)
8277 Abby Brooks Cr (Columbus)
|
4 BR | 2.5 BA | 2 GR | 3,230 SQ FT | $458,110 |
 8117 Abby Brooks Cr (Carlisle)
8117 Abby Brooks Cr (Carlisle)
|
4 BR | 2.5 BA | 2 GR | 2,802 SQ FT | $367,325 |
 7930 Abby Brooks Cr (Carlisle)
7930 Abby Brooks Cr (Carlisle)
|
4 BR | 2.5 BA | 2 GR | 2,797 SQ FT | $373,325 |
 7610 Abby Brooks Cr (Carlisle)
7610 Abby Brooks Cr (Carlisle)
|
4 BR | 2.5 BA | 2 GR | 2,797 SQ FT | $382,525 |
| Name | Specs | Price |
Mira Lago
Price from: $569,220Please call us for updated information!
YOU'VE GOT QUESTIONS?
REWOW () CAN HELP
Home Info of Mira Lago
Welcome to 9436 Crescent Ray Drive in Wesley Chapel, where quality design meets convenient living. This new construction home built by M/I Homes offers 3,531 square feet of thoughtfully designed space. This beautiful new home features the following: 5 spacious bedrooms including a first-floor guest bedroom 3 full bathrooms offering comfort and convenience 11' x 8' lanai First-floor flex room 3-car garage This beautifully crafted home provides ample space for both everyday living and special occasions. The open-concept design creates a natural flow between living areas, making it easy to connect with family and friends while maintaining distinct functional spaces. The gourmet kitchen serves as the heart of the home, featuring quality appliances and a butler's pantry. Comfortable bedrooms provide peaceful retreats, with the owner's bedroom thoughtfully positioned on the upper level off the game room. Each bathroom is designed with attention to detail, offering both functionality and style. The home's layout maximizes usable space while maintaining a sense of openness and light throughout. As a new construction home, you'll enjoy the benefits of contemporary building standards, energy-efficient features, and the opportunity to be the first family to create memories within these walls. Located at 9436 Crescent Ray Drive in Wesley Chapel, this home offers the perfect balance of comfort, style... MLS# TB8386734
Home Highlights for Mira Lago
Information last updated on June 25, 2025
- Price: $569,220
- 3531 Square Feet
- Status: Completed
- 5 Bedrooms
- 3 Garages
- Zip: 33545
- 3 Bathrooms
- 2 Stories
- Move In Date April 2025
Plan Amenities included
- Primary Bedroom Upstairs
Community Info
Welcome to Epperson, a gorgeous master-planned community of single family homes in Wesley Chapel. With a great location and incredible resort-style amenities, living in Epperson makes every day feel like a staycation. Please note that Epperson is now selling out of our Chapel Crossings community, located at 5950 Newberry Pines Avenue Wesley Chapel, FL 33545. Contact our sales team to schedule your appointment today! Limited Opportunities RemainingWe're down to the last opportunities in our final phase at Epperson. Explore these remaining homes from our Smart Series Premier Collection before they're gone! Why You’ll Love These New Homes for Sale Wesley Chapel, FLThere’s no community quite like Epperson. With a one-of-a-kind amenity center, featuring the nation’s first Crystal Lagoon, experience beachfront living while still maintaining the unparalleled connectivity of Wesley Chapel. The Epperson Lagoon features over 7 acres of crystal blue waters, a floating obstacle course, a dock for paddleboards and kayaks, a covered stage area for live entertainment, and so much more. These luxurious amenities elevate what it means to enjoy a fun Florida lifestyle—all without leaving the comfort of your community. But wait, there’s more! Nestled between gorgeous, preserved wetlands, ponds, and lakes—Epperson boasts multiple scenic parks, playgrounds, open fields, and dog-friendly areas for you and your family to enjoy. The community also has a convenient system of sidewalks, paved trails, and golf cart paths to connect you quickly and safely to all its amazing amenities. What's It Like Living in a “Connected City?”There's more than just the Crystal Lagoon to bring joy to your life as a homeowner here: Epperson is also a part of Florida’s “Connected City” program, dedicated to sustainable growth and innovation. Build from the ground up on a fiber network, Epperson is the first resid...
Amenities
-
Health & Fitness
- Pool
- Trails
-
Community Services
- Playground
- Park
- Community Center
-
Local Area Amenities
- Views
- Pond
- WaterFront Lots
- Beach
- Downtown Tampa
- Busch Gardens
- PopStroke
- KRATE at The Grove
- AdventHealth Center Ice
- Wesley Chapel District Park
- Amalie Arena
- Main Event
- The Shops at Wiregrass
- Tampa Premium Outlets
-
Social Activities
- Club House
Testimonials
"M/I Homes offered various floorplans with many options for customization and we could tell were structurally put together well between there 15 year warranty, HERS index rating, insulation depth, and stucco depth. M/I Homes kept us informed throughout the 7 month process with deadlines and were accommodating to last minute changes (at our request). We've lived in our house for over a year now and absolutely love it. M/I Homes has come out to fix things at our request and just to check in on u"
The Oliver Family
11/20/2022
