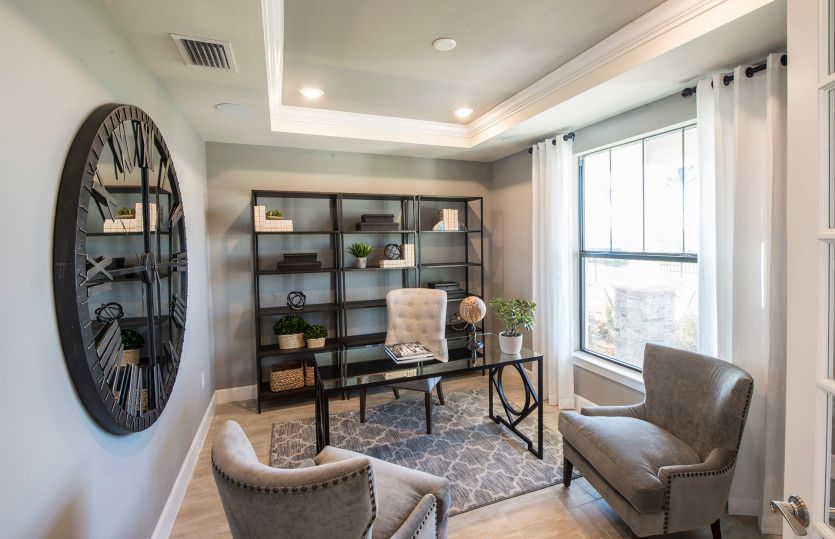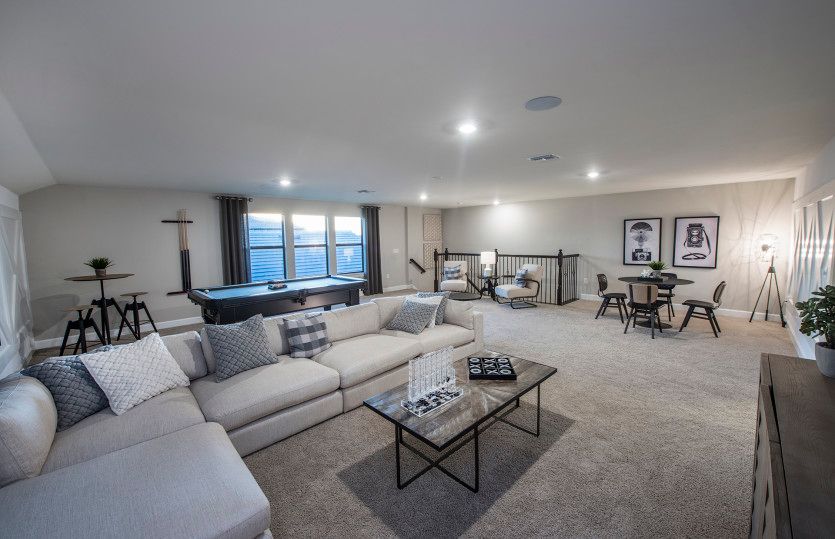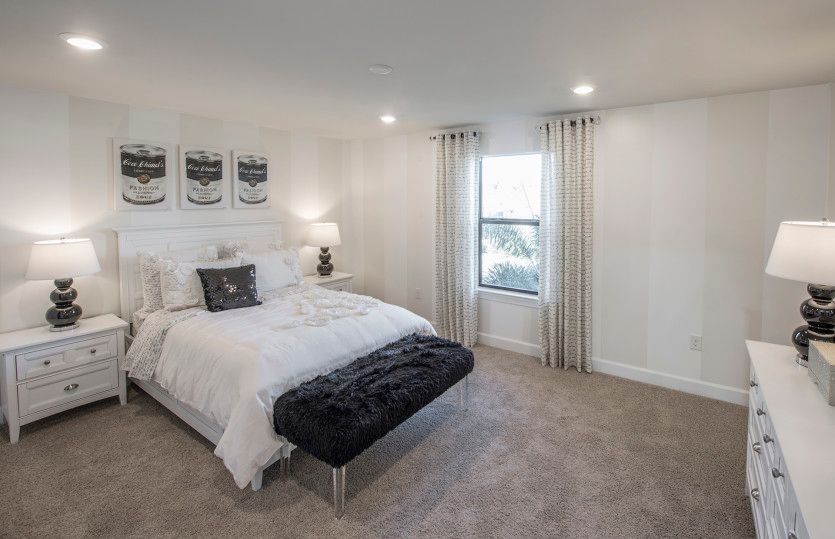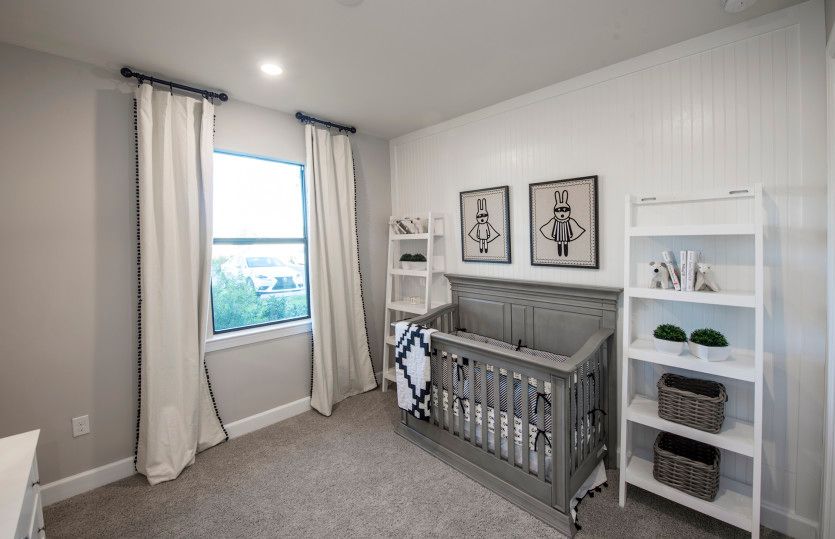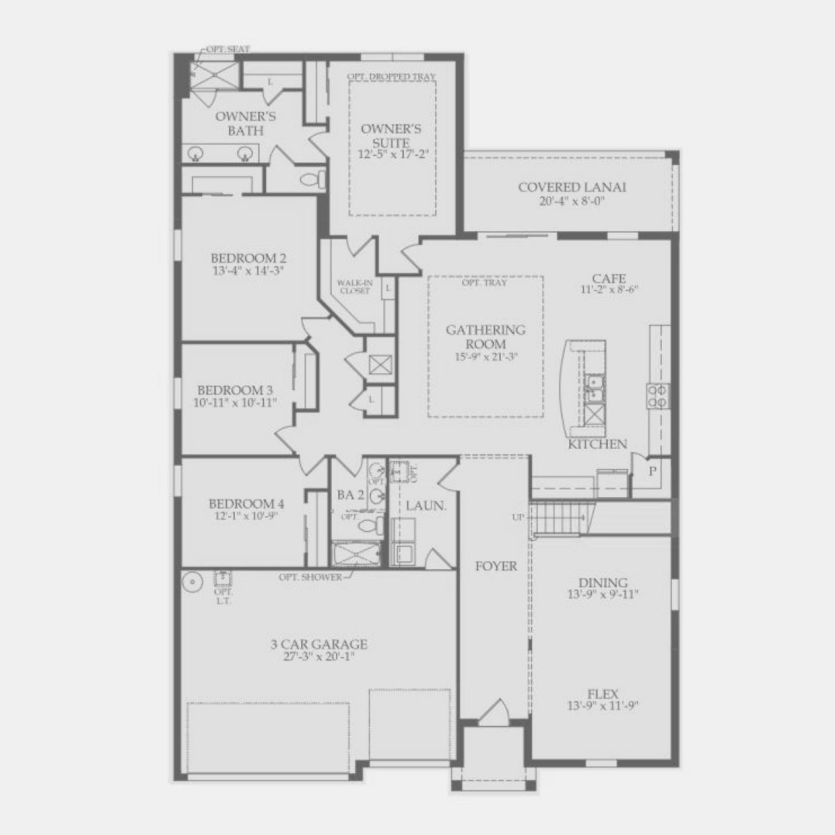Related Properties in This Community
| Name | Specs | Price |
|---|---|---|
 Mira Lago
Mira Lago
|
$569,220 | |
 Miranda Plan
Miranda Plan
|
3 BR | 2 BA | 2 GR | 2,214 SQ FT | $341,990 |
 Miralles Plan
Miralles Plan
|
3 BR | 2.5 BA | 2 GR | 2,143 SQ FT | $339,990 |
 Mira Lago Plan
Mira Lago Plan
|
5 BR | 3 BA | 3 GR | 3,531 SQ FT | $418,990 |
 Marque Plan
Marque Plan
|
3 BR | 2 BA | 2 GR | 1,758 SQ FT | $316,990 |
 Herrera Plan
Herrera Plan
|
3 BR | 2.5 BA | 2 GR | 2,292 SQ FT | $347,990 |
 Dali Plan
Dali Plan
|
4 BR | 2.5 BA | 3 GR | 3,292 SQ FT | $408,990 |
 Castellana Plan
Castellana Plan
|
3 BR | 2.5 BA | 2 GR | 2,585 SQ FT | $349,990 |
 Casanova Plan
Casanova Plan
|
3 BR | 2.5 BA | 2 GR | 2,589 SQ FT | $361,990 |
 Barcello Plan
Barcello Plan
|
4 BR | 3 BA | 3 GR | 2,313 SQ FT | $377,990 |
 Barcello Bonus Plan
Barcello Bonus Plan
|
4 BR | 3 BA | 3 GR | 3,155 SQ FT | $400,990 |
 Alenza Plan
Alenza Plan
|
4 BR | 2.5 BA | 2 GR | 3,316 SQ FT | $409,990 |
 7989 Roma Dune Drive (Dali)
7989 Roma Dune Drive (Dali)
|
5 BR | 3.5 BA | 3 GR | 3,292 SQ FT | Price Not Available |
 7840 Abby Brooks Cr (Columbus)
7840 Abby Brooks Cr (Columbus)
|
4 BR | 2.5 BA | 2 GR | 3,230 SQ FT | $420,925 |
 Tybee Plan
Tybee Plan
|
5 BR | 3 BA | 2 GR | 2,615 SQ FT | $415,990 |
 Tropic Plan
Tropic Plan
|
3 BR | 2 BA | 2 GR | 1,565 SQ FT | $271,990 |
 Tbd Abby Brooks Cr (Miramar)
Tbd Abby Brooks Cr (Miramar)
|
4 BR | 2 BA | 2 GR | 2,151 SQ FT | $328,950 |
 Summerwood Plan
Summerwood Plan
|
2 BR | 2 BA | 2 GR | 1,861 SQ FT | $428,990 |
 Summerwood Grand Plan
Summerwood Grand Plan
|
2 BR | 2 BA | 2 GR | 2,911 SQ FT | $515,990 |
 Starboard Plan
Starboard Plan
|
3 BR | 2 BA | 2 GR | 1,853 SQ FT | $280,990 |
 Seamist Plan
Seamist Plan
|
3 BR | 2 BA | 2 GR | 2,172 SQ FT | $296,990 |
 Sandhill Plan
Sandhill Plan
|
4 BR | 2 BA | 3 GR | 3,222 SQ FT | $520,990 |
 Rockford Plan
Rockford Plan
|
3 BR | 2 BA | 2 GR | 2,219 SQ FT | $314,400 |
 Palm Plan
Palm Plan
|
4 BR | 2 BA | 3 GR | 2,503 SQ FT | $377,990 |
 Oasis Plan
Oasis Plan
|
3 BR | 2 BA | 2 GR | 2,162 SQ FT | $328,990 |
 Miramar Plan
Miramar Plan
|
4 BR | 2 BA | 2 GR | 2,151 SQ FT | $308,400 |
 McNair Plan
McNair Plan
|
4 BR | 3 BA | 2 GR | 2,207 SQ FT | $394,990 |
 Marina Plan
Marina Plan
|
3 BR | 2 BA | 2 GR | 1,674 SQ FT | $351,990 |
 Hamden Plan
Hamden Plan
|
3 BR | 2.5 BA | 2 GR | 1,822 SQ FT | $336,990 |
 Drexel Plan
Drexel Plan
|
3 BR | 2 BA | 2 GR | 1,971 SQ FT | $300,400 |
 Dockside Plan
Dockside Plan
|
2 BR | 2.5 BA | 3 GR | 2,537 SQ FT | $486,990 |
 Dockside Grand Plan
Dockside Grand Plan
|
4 BR | 3.5 BA | 3 GR | 4,274 SQ FT | $596,990 |
 Daniel Plan
Daniel Plan
|
4 BR | 2 BA | 2 GR | 1,580 SQ FT | $323,990 |
 Columbus Plan
Columbus Plan
|
4 BR | 2 BA | 2 GR | 3,230 SQ FT | $374,400 |
 Collier Plan
Collier Plan
|
2 BR | 2 BA | 2 GR | 1,433 SQ FT | $317,990 |
 Citrus Grove Plan
Citrus Grove Plan
|
4 BR | 2.5 BA | 3 GR | 2,855 SQ FT | $477,990 |
 Carlisle Plan
Carlisle Plan
|
4 BR | 2 BA | 2 GR | 2,797 SQ FT | $342,400 |
 Baybury Plan
Baybury Plan
|
4 BR | 2 BA | 2 GR | 2,931 SQ FT | $351,400 |
 Ashton Plan
Ashton Plan
|
3 BR | 2 BA | 2 GR | 1,702 SQ FT | $290,400 |
 9672 Ibis Grove Boulevard (Summerwood)
9672 Ibis Grove Boulevard (Summerwood)
|
3 BR | 3 BA | 2 GR | 2,754 SQ FT | $442,370 |
 8277 Abby Brooks Cr (Columbus)
8277 Abby Brooks Cr (Columbus)
|
4 BR | 2.5 BA | 2 GR | 3,230 SQ FT | $458,110 |
 8117 Abby Brooks Cr (Carlisle)
8117 Abby Brooks Cr (Carlisle)
|
4 BR | 2.5 BA | 2 GR | 2,802 SQ FT | $367,325 |
 7930 Abby Brooks Cr (Carlisle)
7930 Abby Brooks Cr (Carlisle)
|
4 BR | 2.5 BA | 2 GR | 2,797 SQ FT | $373,325 |
 7610 Abby Brooks Cr (Carlisle)
7610 Abby Brooks Cr (Carlisle)
|
4 BR | 2.5 BA | 2 GR | 2,797 SQ FT | $382,525 |
| Name | Specs | Price |
Palm Grand Plan
Price from: $456,990Please call us for updated information!
YOU'VE GOT QUESTIONS?
REWOW () CAN HELP
Palm Grand Plan Info
Large and growing families thrive in the Palm Grand, with up to six bedrooms and a 3-car garage in a single-story ranch. Find yourself relaxing in the flex space that serves as a den, or enjoy entertaining in the formal dining room, just off the open kitchen with island. The Palm Grand is ideal for outdoor entertaining too, since the connected cafe and gathering areas open to an optional covered lanai.
Ready to Build
Build the home of your dreams with the Palm Grand plan by selecting your favorite options. For the best selection, pick your lot in Epperson today!
Community Info
New homes for sale in Wesley Chapel are now available in the highly desirable Crystal Lagoon community, Epperson. A one-of-a-kind, community, residents will enjoy splashing around in the 7.5-acre Crystal Lagoon, surrounded by its own white sandy beaches: the first of its kind in the United States! More Info About Epperson
At Pulte Homes, we continually talk with prospective homeowners about how they live and allow those ideas to inspire us to design and build homes tailored to the way you live your life. It means smarter living space and rooms you’ll use all the time – not just once a year. We also believe that a better way to build a home is to build it together. Our rigorous construction methods are designed to ensure that your home will be built right. And it’s all backed by the Pulte Homes Protection Plan— a warranty that is among the best in the industry. Pulte Homes is a national brand of PulteGroup, Inc. (NYSE: PHM).
Amenities
Area Schools
- Pasco Co SD
- Watergrass Elementary School
- Wesley Chapel Elementary School
- Thomas E Weightman Middle School
- Wesley Chapel High School
Actual schools may vary. Contact the builder for more information.
Local Points of Interest
- Lake
- Beach
Social Activities
- Club House
Health and Fitness
- Pool










