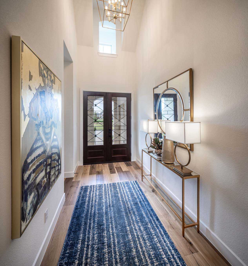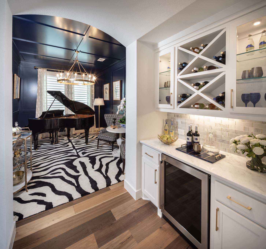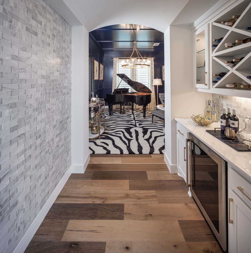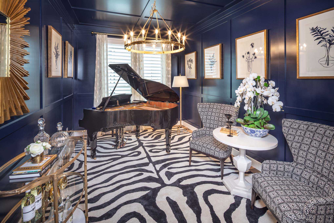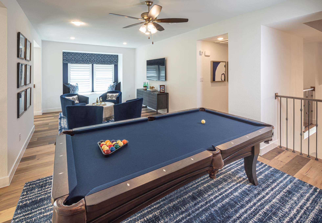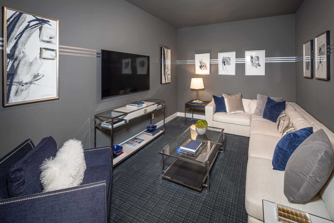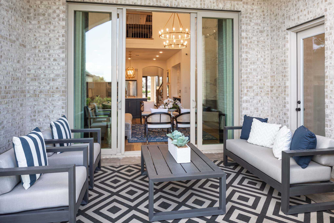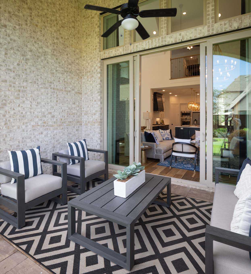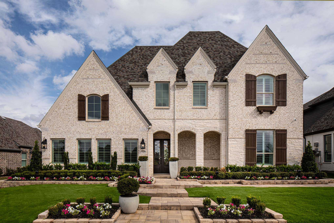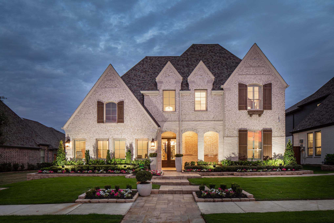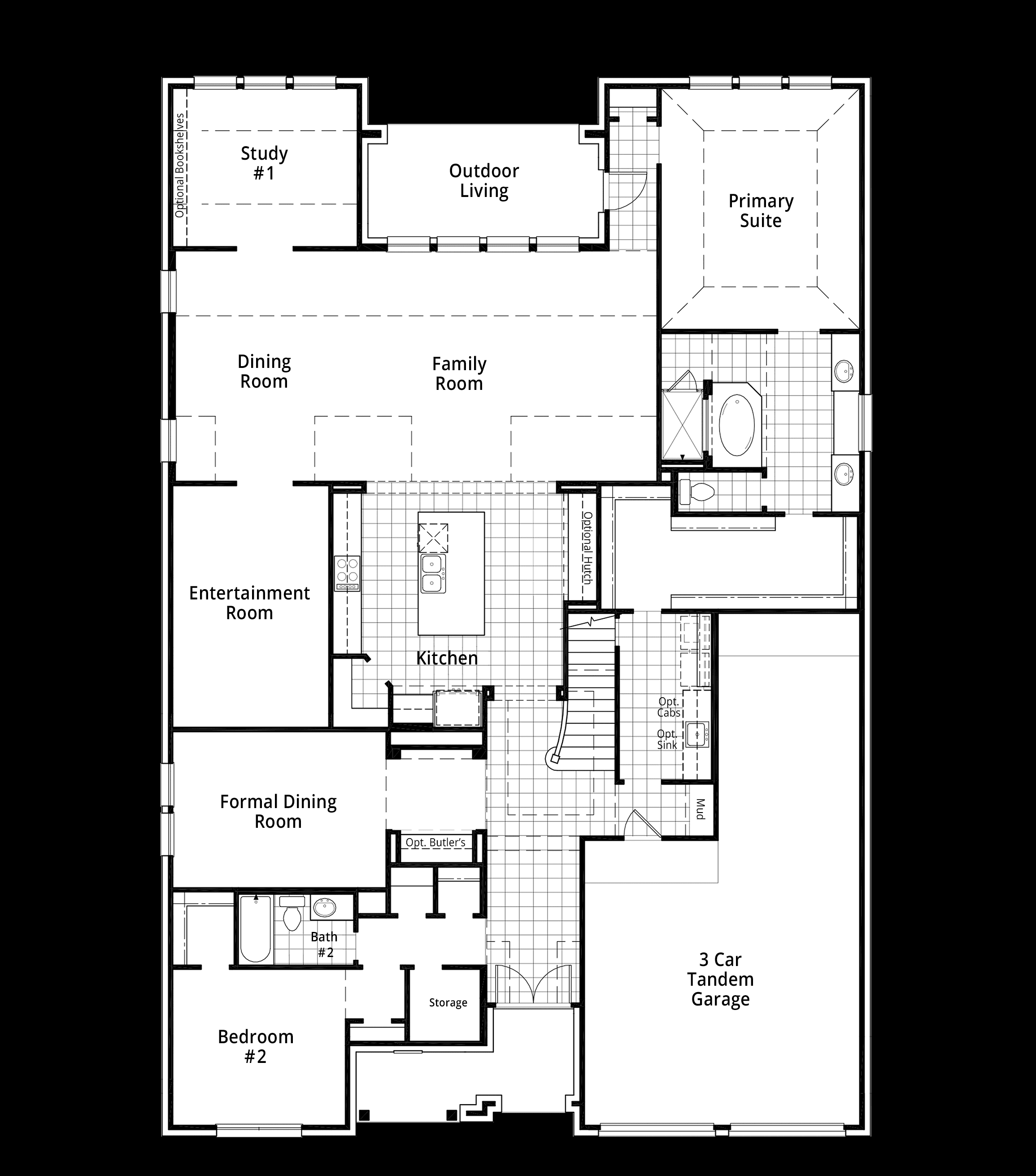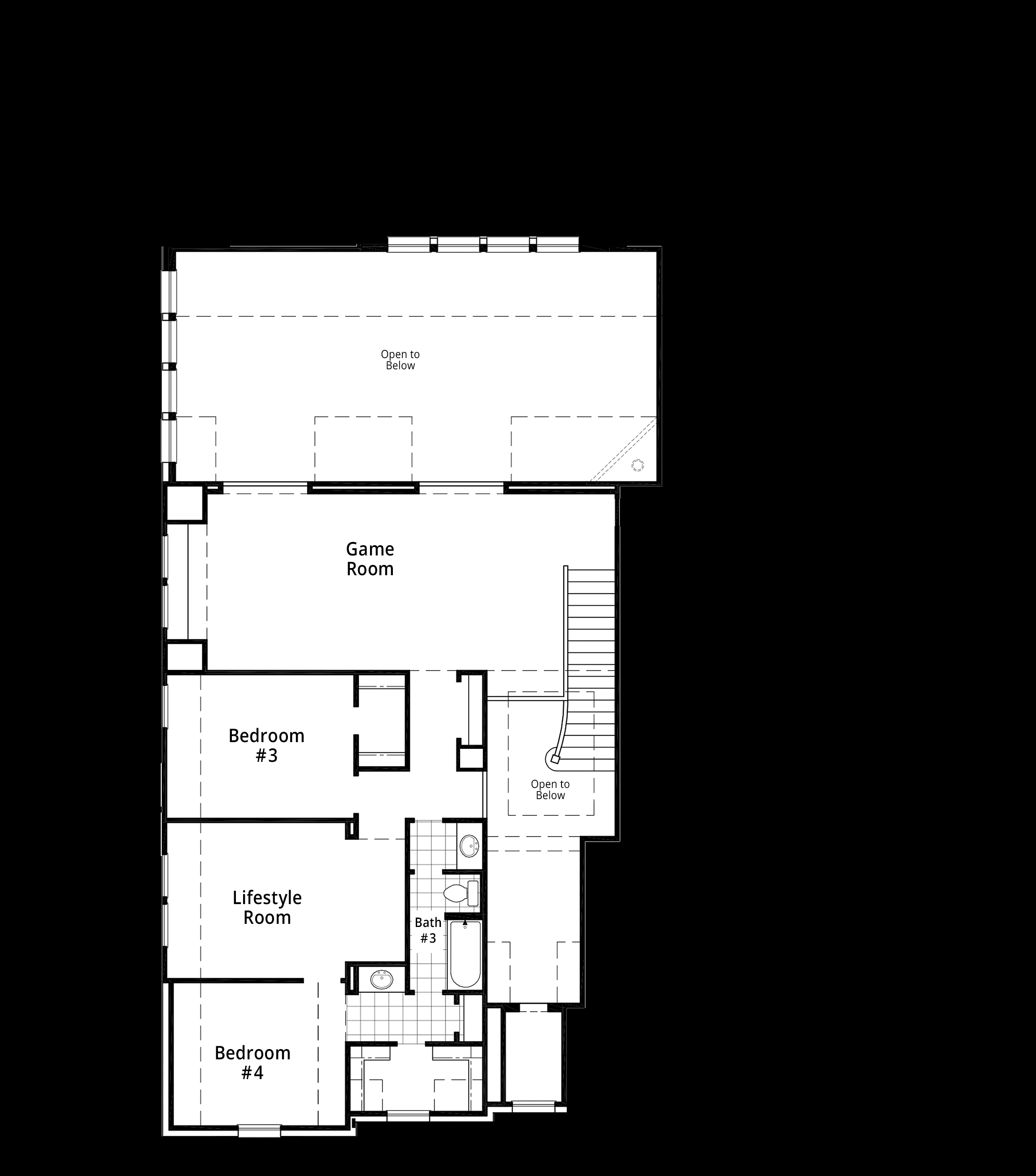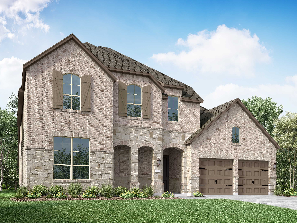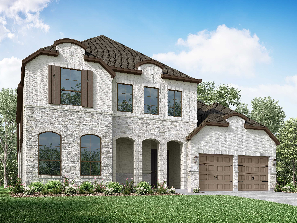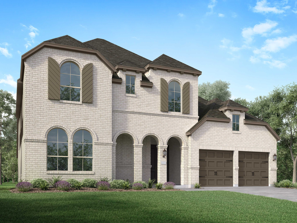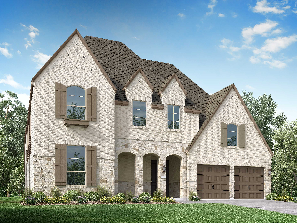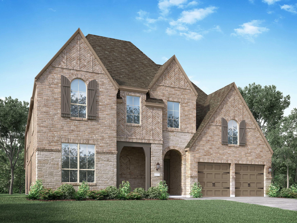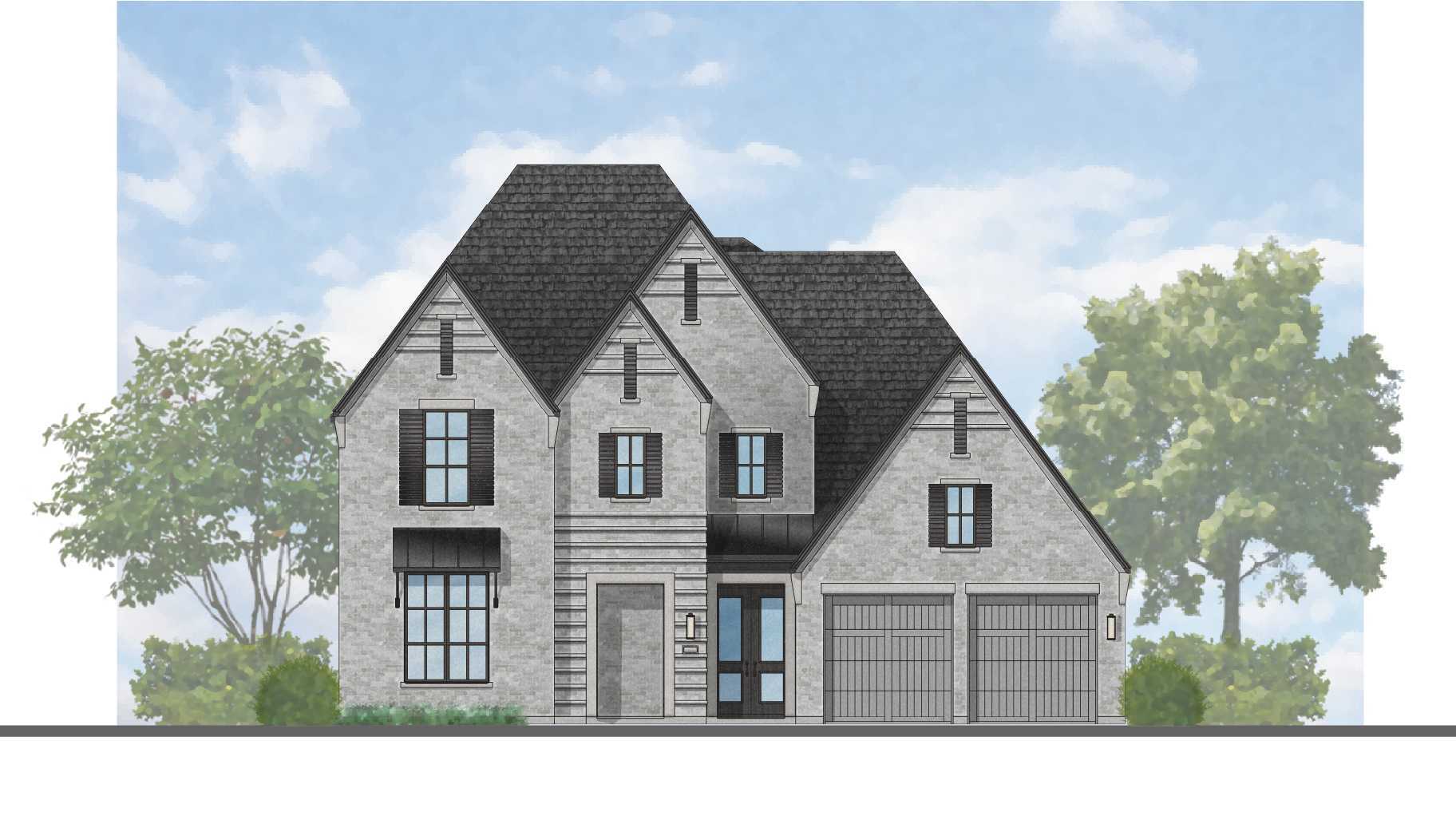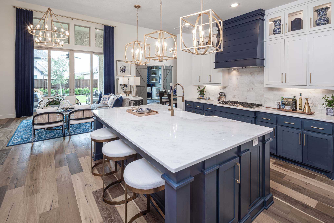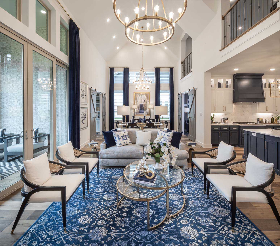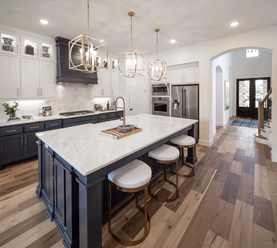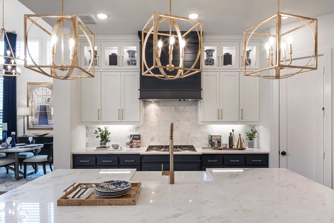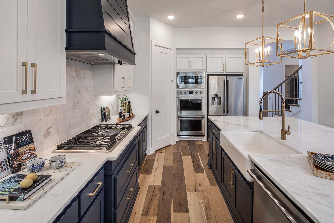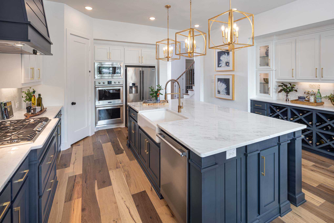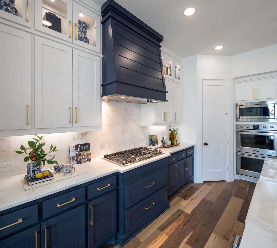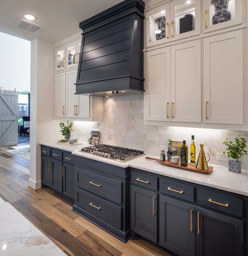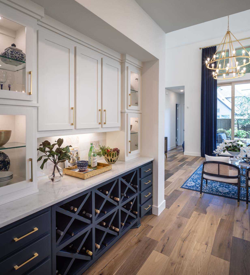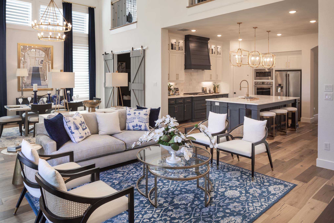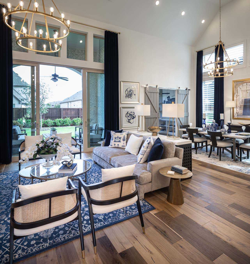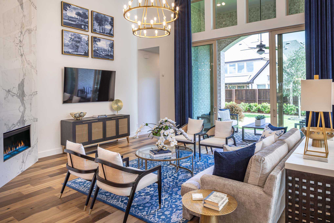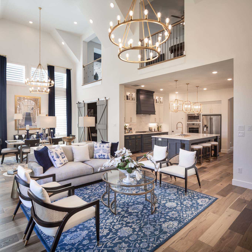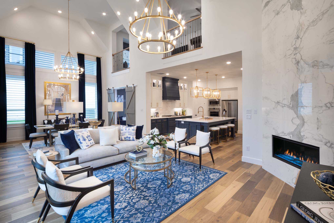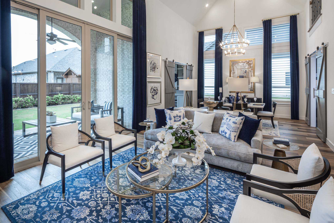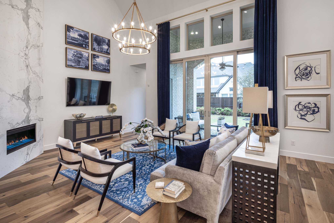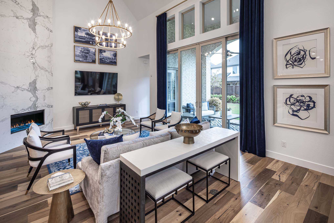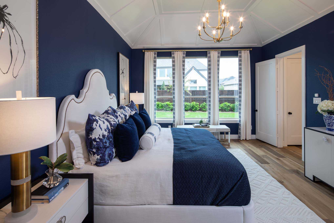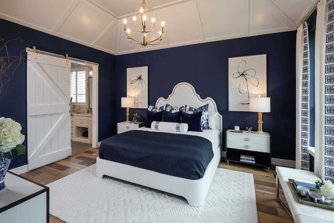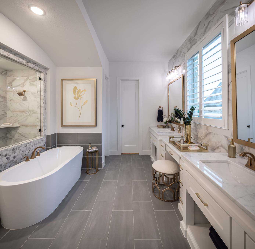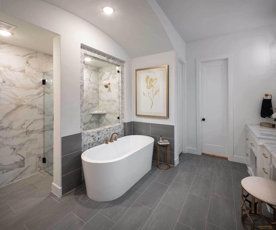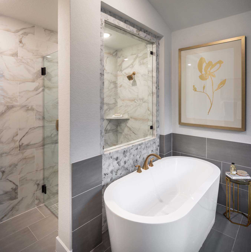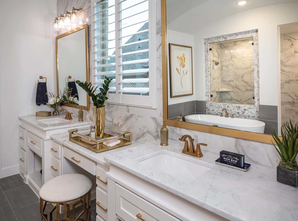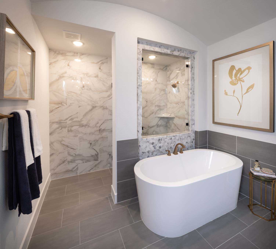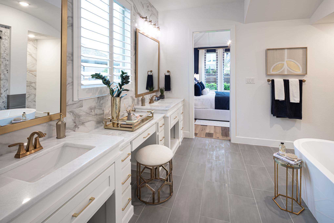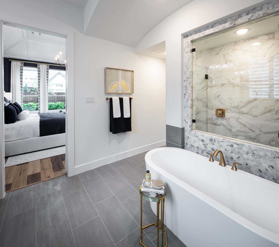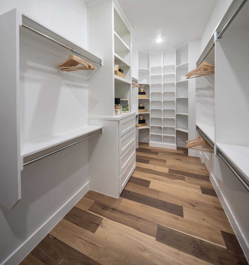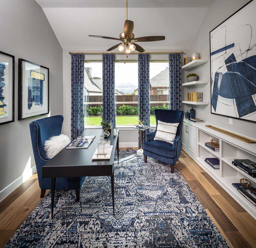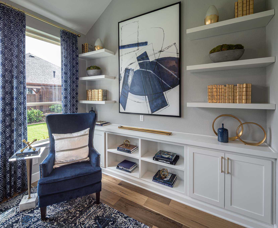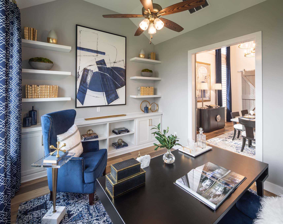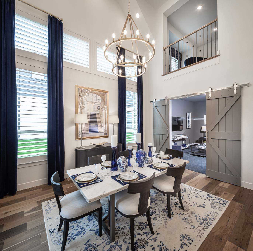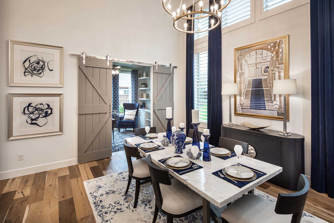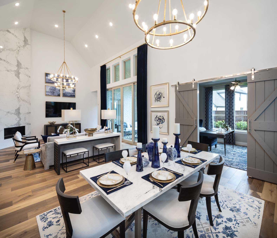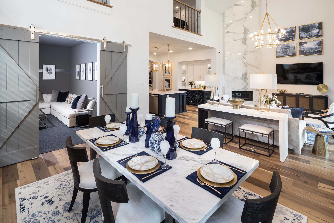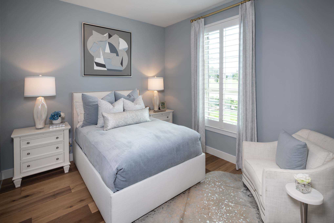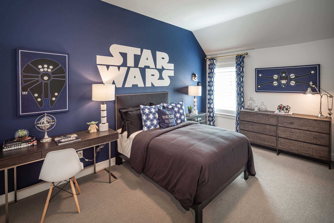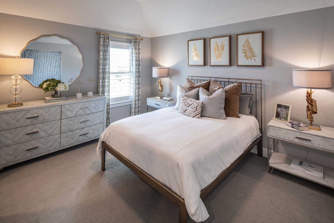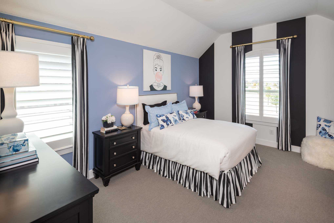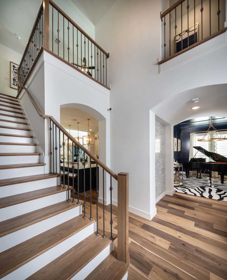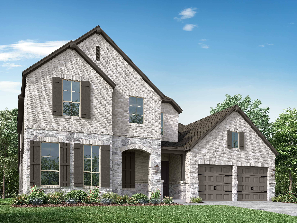Related Properties in This Community
| Name | Specs | Price |
|---|---|---|
 ROCKDALE
ROCKDALE
|
$534,990 | |
 NASH
NASH
|
$519,990 | |
 LORENZO
LORENZO
|
$479,990 | |
 Plan 218
Plan 218
|
$754,990 | |
 Plan 227
Plan 227
|
$774,990 | |
 Plan 215
Plan 215
|
$707,990 | |
 Plan 221 Plan
Plan 221 Plan
|
4 BR | 3 BA | 3 GR | 3,517 SQ FT | $503,990 |
 Plan 208 Plan
Plan 208 Plan
|
5 BR | 4 BA | 3 GR | 3,528 SQ FT | $486,990 |
 Plan 200 Plan
Plan 200 Plan
|
4 BR | 3 BA | 3 GR | 2,976 SQ FT | $454,990 |
 2606 Blue Hubbard Circle (Plan 215)
2606 Blue Hubbard Circle (Plan 215)
|
4 BR | 3.5 BA | 3 GR | 3,009 SQ FT | $519,000 |
 1307 Sweet Dumpling Drive (Plan 208)
1307 Sweet Dumpling Drive (Plan 208)
|
5 BR | 4.5 BA | 3 GR | 3,827 SQ FT | $565,000 |
 1127 Sweet Dumpling Drive (Plan 221)
1127 Sweet Dumpling Drive (Plan 221)
|
5 BR | 4.5 BA | 3 GR | 3,820 SQ FT | $580,000 |
 Wharton IV Plan
Wharton IV Plan
|
5 BR | 4.5 BA | 3 GR | 4,579 SQ FT | $616,990 |
 Tomball Plan
Tomball Plan
|
4 BR | 4 BA | 4 GR | 3,688 SQ FT | $595,990 |
 Southlake Plan
Southlake Plan
|
4 BR | 4.5 BA | 3 GR | 4,477 SQ FT | $648,990 |
 Roxton Plan
Roxton Plan
|
4 BR | 4.5 BA | 3 GR | 4,784 SQ FT | $677,990 |
 Ravenna Plan
Ravenna Plan
|
5 BR | 4.5 BA | 3 GR | 4,294 SQ FT | $641,990 |
 Pearland Plan
Pearland Plan
|
4 BR | 3.5 BA | 3 GR | 4,180 SQ FT | $618,990 |
 O’Conner Plan
O’Conner Plan
|
4 BR | 3.5 BA | 3 GR | 3,712 SQ FT | $583,990 |
 Buchanan II Plan
Buchanan II Plan
|
5 BR | 5.5 BA | 3 GR | 4,280 SQ FT | $610,990 |
 Blackwell Plan
Blackwell Plan
|
4 BR | 3 BA | 3 GR | 3,200 SQ FT | $558,990 |
 Bentsen Plan
Bentsen Plan
|
4 BR | 3.5 BA | 3 GR | 3,636 SQ FT | $588,990 |
 Anahuac Plan
Anahuac Plan
|
4 BR | 3.5 BA | 3 GR | 3,624 SQ FT | $592,990 |
| Name | Specs | Price |
Plan 224
Price from: $811,990Please call us for updated information!
YOU'VE GOT QUESTIONS?
REWOW () CAN HELP
Home Info of Plan 224
Welcome to the 224 plan. This two-story floor plan combines functionality with style, featuring four bedrooms and three full bathrooms. The first floor is perfect for entertaining and daily living, with an entertainment room and two dining areas - one formal and one for everyday use. The modern kitchen seamlessly connects to the family room, creating a welcoming space for gatherings. The private primary suite offers a serene retreat with an ensuite bathroom. A study at the back of the home provides a quiet space for work or relaxation, and a three-car tandem garage offers ample storage and parking. Upstairs, you'll find a spacious game room, a versatile lifestyle room, and two additional bedrooms with access to a full bathroom, making this home ideal for modern living.
Home Highlights for Plan 224
Information last updated on June 06, 2025
- Price: $811,990
- 3979 Square Feet
- Status: Plan
- 4 Bedrooms
- 3 Garages
- Zip: 77406
- 3 Bathrooms
- 2 Stories
Living area included
- Dining Room
- Living Room
Plan Amenities included
- Primary Bedroom Downstairs
Community Info
This 1,300-acre Johnson Development community is a place with room to grow and put down roots. With over 30 acres of lakes & waterways, 280 acres of greenbelts, 50 acres of parkland, a 12-acre village farm and walking trail system, this natural environment offers an abundance of features for your entire family! Most importantly, your children will attend the highly acclaimed Fort Bend ISD.
Amenities
-
Health & Fitness
- Pool
-
Local Area Amenities
- Lake
Testimonials
"My husband and I have built several homes over the years, and this has been the least complicated process of any of them - especially taking into consideration this home is the biggest and had more detail done than the previous ones. We have been in this house for almost three years, and it has stood the test of time and severe weather."
BG and PG, Homeowners in Austin, TX
7/26/2017
