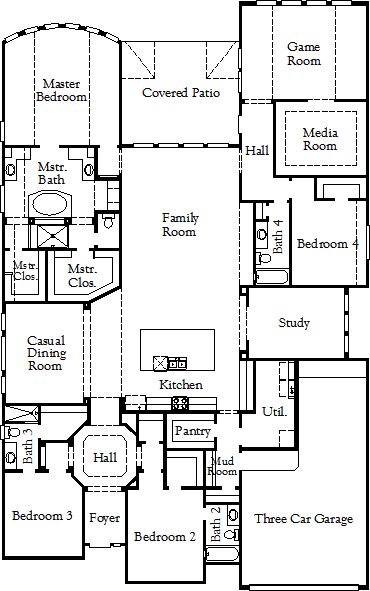Related Properties in This Community
| Name | Specs | Price |
|---|---|---|
 ROCKDALE
ROCKDALE
|
$534,990 | |
 NASH
NASH
|
$519,990 | |
 LORENZO
LORENZO
|
$479,990 | |
 Plan 218
Plan 218
|
$754,990 | |
 Plan 227
Plan 227
|
$774,990 | |
 Plan 224
Plan 224
|
$811,990 | |
 Plan 215
Plan 215
|
$707,990 | |
 Plan 221 Plan
Plan 221 Plan
|
4 BR | 3 BA | 3 GR | 3,517 SQ FT | $503,990 |
 Plan 208 Plan
Plan 208 Plan
|
5 BR | 4 BA | 3 GR | 3,528 SQ FT | $486,990 |
 Plan 200 Plan
Plan 200 Plan
|
4 BR | 3 BA | 3 GR | 2,976 SQ FT | $454,990 |
 2606 Blue Hubbard Circle (Plan 215)
2606 Blue Hubbard Circle (Plan 215)
|
4 BR | 3.5 BA | 3 GR | 3,009 SQ FT | $519,000 |
 1307 Sweet Dumpling Drive (Plan 208)
1307 Sweet Dumpling Drive (Plan 208)
|
5 BR | 4.5 BA | 3 GR | 3,827 SQ FT | $565,000 |
 1127 Sweet Dumpling Drive (Plan 221)
1127 Sweet Dumpling Drive (Plan 221)
|
5 BR | 4.5 BA | 3 GR | 3,820 SQ FT | $580,000 |
 Wharton IV Plan
Wharton IV Plan
|
5 BR | 4.5 BA | 3 GR | 4,579 SQ FT | $616,990 |
 Southlake Plan
Southlake Plan
|
4 BR | 4.5 BA | 3 GR | 4,477 SQ FT | $648,990 |
 Roxton Plan
Roxton Plan
|
4 BR | 4.5 BA | 3 GR | 4,784 SQ FT | $677,990 |
 Ravenna Plan
Ravenna Plan
|
5 BR | 4.5 BA | 3 GR | 4,294 SQ FT | $641,990 |
 Pearland Plan
Pearland Plan
|
4 BR | 3.5 BA | 3 GR | 4,180 SQ FT | $618,990 |
 O’Conner Plan
O’Conner Plan
|
4 BR | 3.5 BA | 3 GR | 3,712 SQ FT | $583,990 |
 Buchanan II Plan
Buchanan II Plan
|
5 BR | 5.5 BA | 3 GR | 4,280 SQ FT | $610,990 |
 Blackwell Plan
Blackwell Plan
|
4 BR | 3 BA | 3 GR | 3,200 SQ FT | $558,990 |
 Bentsen Plan
Bentsen Plan
|
4 BR | 3.5 BA | 3 GR | 3,636 SQ FT | $588,990 |
 Anahuac Plan
Anahuac Plan
|
4 BR | 3.5 BA | 3 GR | 3,624 SQ FT | $592,990 |
| Name | Specs | Price |
Tomball Plan
Price from: $595,990Please call us for updated information!
YOU'VE GOT QUESTIONS?
REWOW () CAN HELP
Tomball Plan Info
The Tomball 1 story plan, featuring approximately 3688 sq. ft., is a home with 4 bedrooms, 4 bathrooms, and a 4-car attached garage. Features include a formal dining room, study, game room, and media room.
Green Program
Energy-Efficient Eco Smart Homes Learn more
Community Info
Put down roots in a new Plantation Home at Harvest Green - A fresh idea in master planned communities. Houston’s first "agri-hood" offers residents unique opportunities to enjoy organic, farm-fresh produce straight from ready-to-grow back gardens or the Harvest Green on-site farm. The eco-friendly, 1,300-acre community offers plenty of space to grow in, including 30 acres of lakes and waterways, 280 acres of greenbelts and 50 acres of parkland. Miles of walking trails throughout Harvest Green bring you to the banks of historic Oyster Creek and to neighborhood gardens where you can sample fresh berries and herbs. The Farmhouse recreation center provides fitness facilities and a resort-style pool as well as a place for residents to gather for community events. Conveniently located near Houston’s Energy Corridor and the Sugar Land area via the newly completed Grand Parkway, Harvest Green is a vital community where nature and families flourish. More Info About Harvest Green
Coventry Homes is part of the McGuyer Homebuilders, Inc. (MHI) family of builders, which has built more than 50,000 homes in the four major Texas markets – Houston, Dallas-Fort Worth, Austin and San Antonio – since 1988 and is consistently ranked among the nation's top homebuilders. Stunning homes coupled with unparalleled functionality and livability are trademarks of Coventry Homes' exceptional award-winning designs. Adding to that excellence in craftsmanship is a reputation for flexibility to easily meet buyer needs, as well as a deep commitment to customer service, a pledge that consistently earns the company a 98 percent customer recommendation rating. Coventry Homes offers an array of innovative floor plan designs, and its “Built Around You” philosophy allows buyers to customize their homes for their own individual tastes and needs. For more information, visit www.coventryhomes.com.
Amenities
Area Schools
- Ft Bend ISD
Actual schools may vary. Contact the builder for more information.
- Students attend top schools in the Fort Bend Independent School District.
Local Points of Interest
- Historic Oyster Creek winds through the community, which is enhanced by native plants and walking paths.
- Impressive natural features include more than 30 acres of lakes and waterways, 280 acres of greenbelts and open space and 50 acres of parkland.
- Conveniently located near Houston's Energy Corridor and the Sugar Land area via the newly completed Grand Parkway.
- Views
- Lake
Health and Fitness
- Pool
- Trails
Community Services & Perks
- Innovative 1,300-acre master-planned, agri-community features on-site farm and ready-to-grow backyard gardens.
- Residents have the opportunity to join an on-site farm co-op and receive fresh produce each week delivered to their door.
- The Farmhouse is the community Rec Center that features an expansive pool and patio, fitness center, community activities room, splash pad, spacious event lawn, park & playground and an amphitheater overlooking the lake!
- Residents of the community have their own full-time Director of Fun. Her job is to create year-round activities for you and your family to gather with the community
- Play Ground
- Community Center






