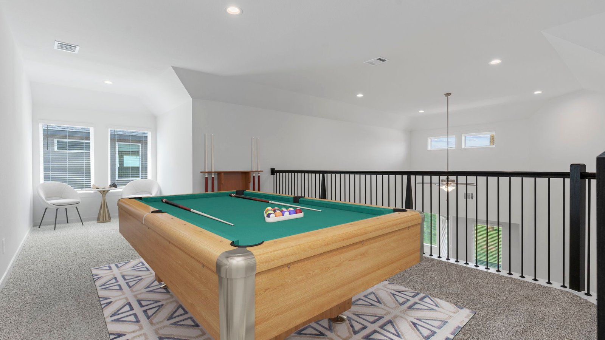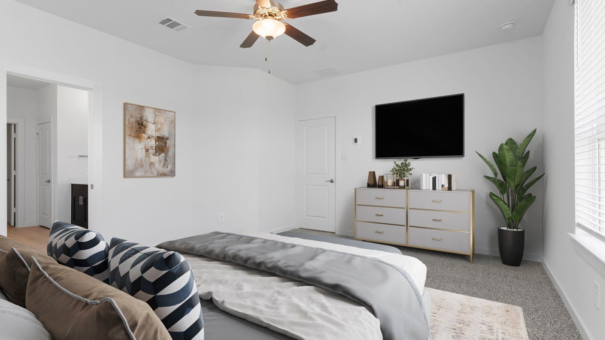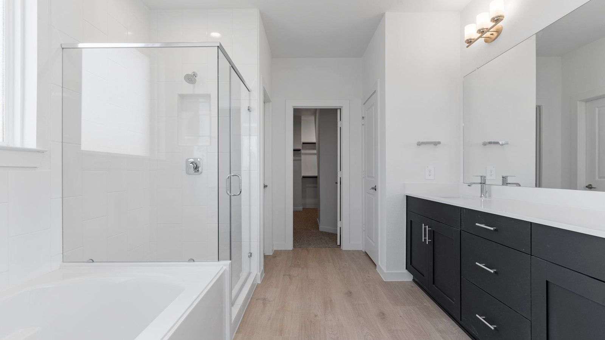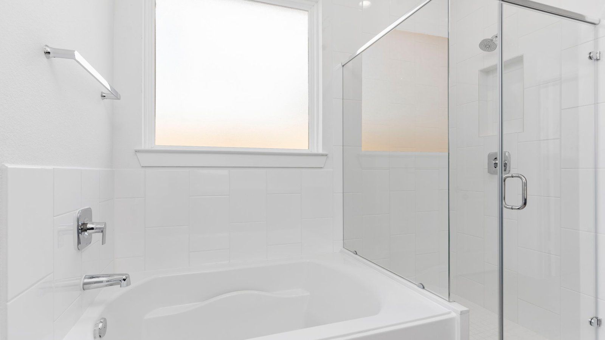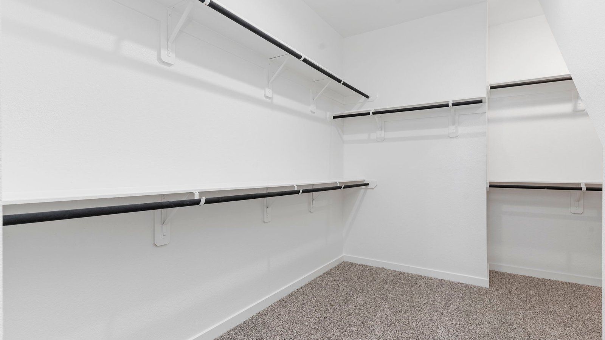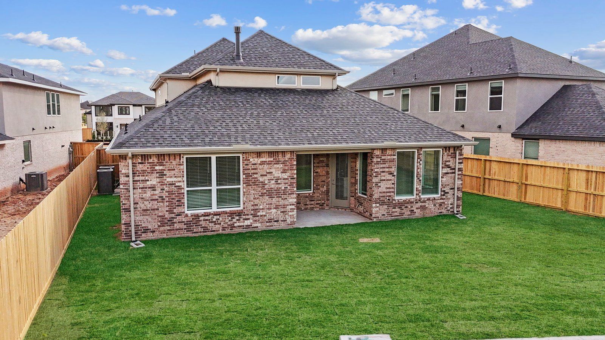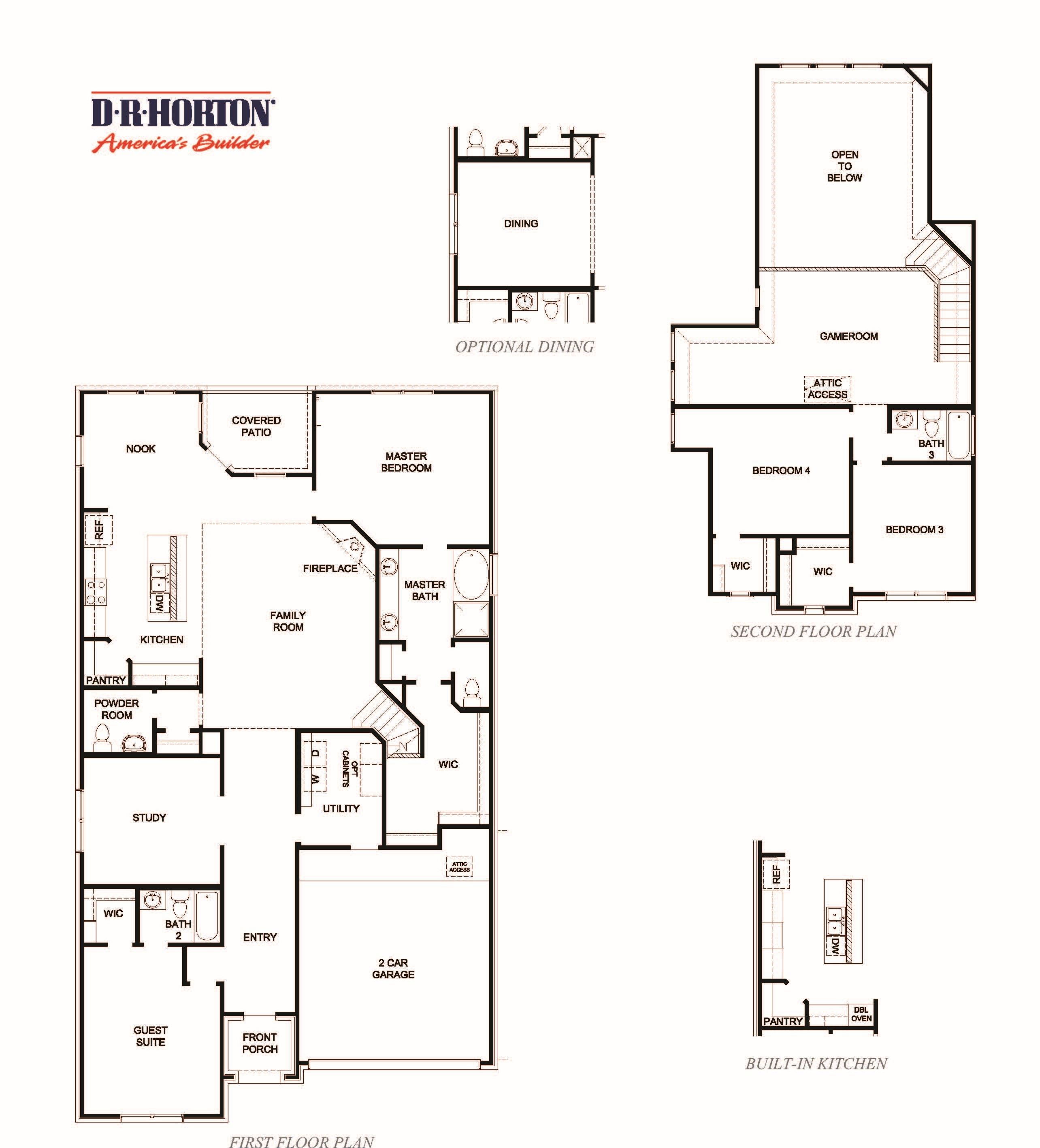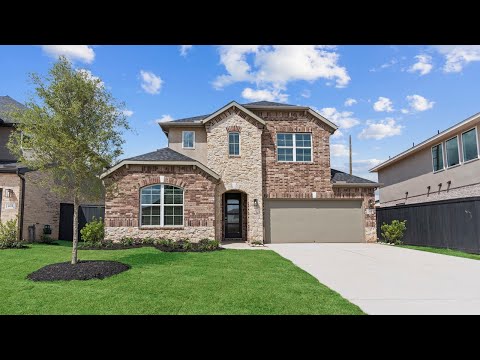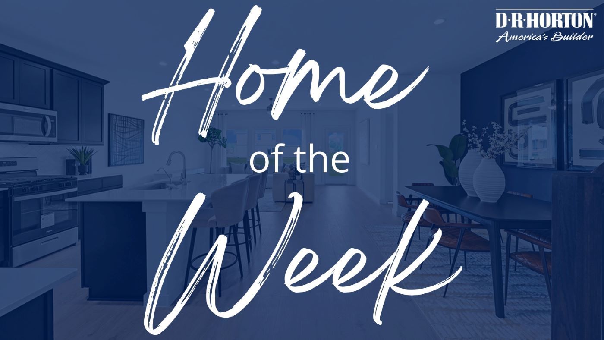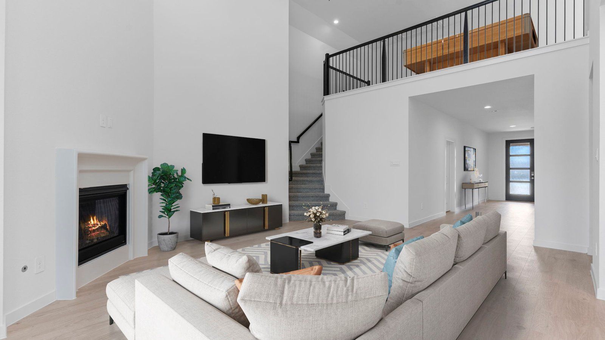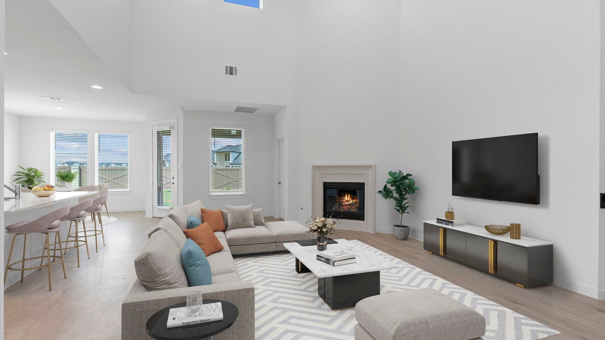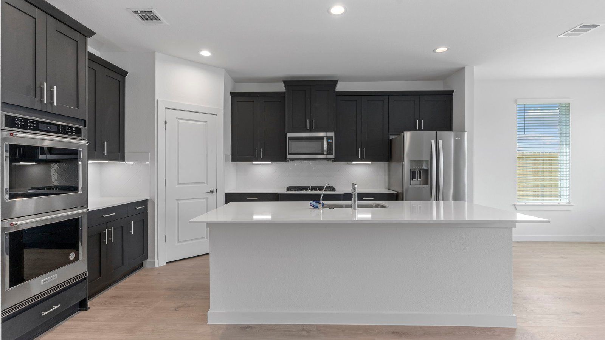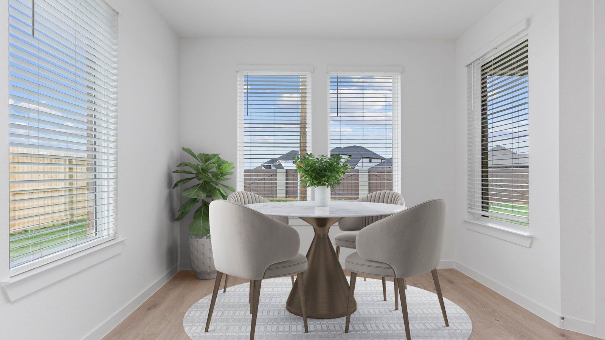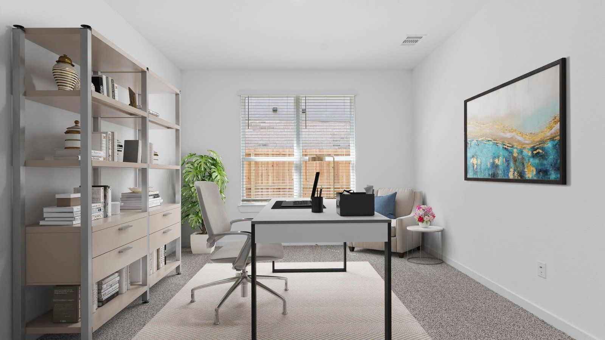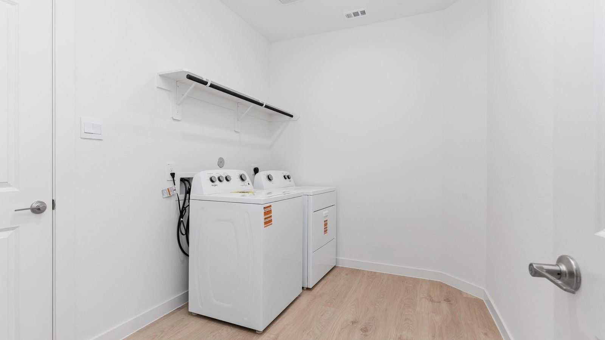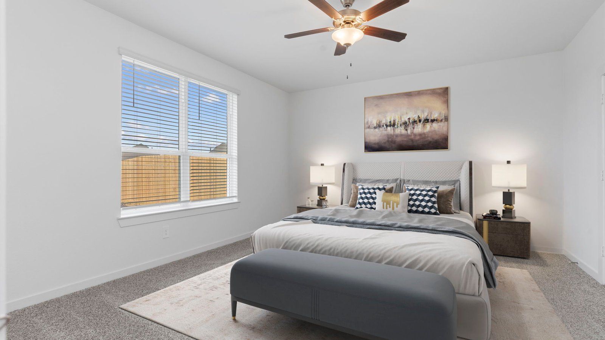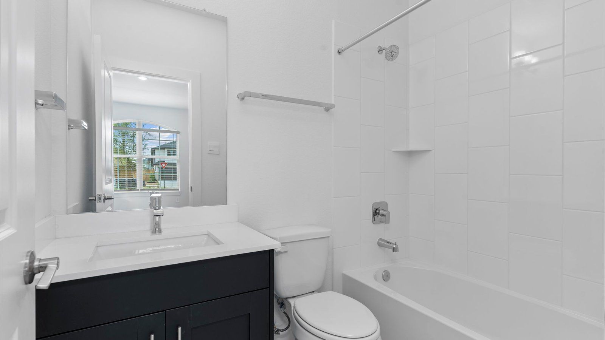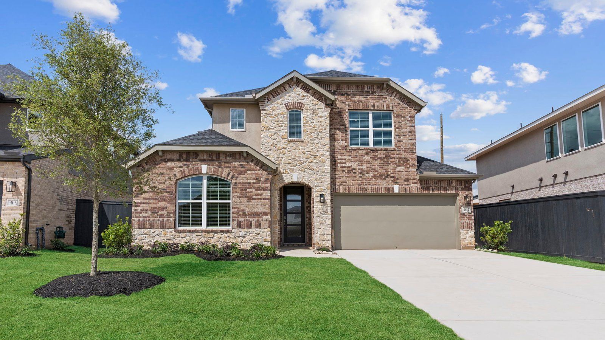Related Properties in This Community
| Name | Specs | Price |
|---|---|---|
 NASH
NASH
|
$519,990 | |
 LORENZO
LORENZO
|
$479,990 | |
 Plan 218
Plan 218
|
$754,990 | |
 Plan 227
Plan 227
|
$774,990 | |
 Plan 224
Plan 224
|
$811,990 | |
 Plan 215
Plan 215
|
$707,990 | |
 Plan 221 Plan
Plan 221 Plan
|
4 BR | 3 BA | 3 GR | 3,517 SQ FT | $503,990 |
 Plan 208 Plan
Plan 208 Plan
|
5 BR | 4 BA | 3 GR | 3,528 SQ FT | $486,990 |
 Plan 200 Plan
Plan 200 Plan
|
4 BR | 3 BA | 3 GR | 2,976 SQ FT | $454,990 |
 2606 Blue Hubbard Circle (Plan 215)
2606 Blue Hubbard Circle (Plan 215)
|
4 BR | 3.5 BA | 3 GR | 3,009 SQ FT | $519,000 |
 1307 Sweet Dumpling Drive (Plan 208)
1307 Sweet Dumpling Drive (Plan 208)
|
5 BR | 4.5 BA | 3 GR | 3,827 SQ FT | $565,000 |
 1127 Sweet Dumpling Drive (Plan 221)
1127 Sweet Dumpling Drive (Plan 221)
|
5 BR | 4.5 BA | 3 GR | 3,820 SQ FT | $580,000 |
 Wharton IV Plan
Wharton IV Plan
|
5 BR | 4.5 BA | 3 GR | 4,579 SQ FT | $616,990 |
 Tomball Plan
Tomball Plan
|
4 BR | 4 BA | 4 GR | 3,688 SQ FT | $595,990 |
 Southlake Plan
Southlake Plan
|
4 BR | 4.5 BA | 3 GR | 4,477 SQ FT | $648,990 |
 Roxton Plan
Roxton Plan
|
4 BR | 4.5 BA | 3 GR | 4,784 SQ FT | $677,990 |
 Ravenna Plan
Ravenna Plan
|
5 BR | 4.5 BA | 3 GR | 4,294 SQ FT | $641,990 |
 Pearland Plan
Pearland Plan
|
4 BR | 3.5 BA | 3 GR | 4,180 SQ FT | $618,990 |
 O’Conner Plan
O’Conner Plan
|
4 BR | 3.5 BA | 3 GR | 3,712 SQ FT | $583,990 |
 Buchanan II Plan
Buchanan II Plan
|
5 BR | 5.5 BA | 3 GR | 4,280 SQ FT | $610,990 |
 Blackwell Plan
Blackwell Plan
|
4 BR | 3 BA | 3 GR | 3,200 SQ FT | $558,990 |
 Bentsen Plan
Bentsen Plan
|
4 BR | 3.5 BA | 3 GR | 3,636 SQ FT | $588,990 |
 Anahuac Plan
Anahuac Plan
|
4 BR | 3.5 BA | 3 GR | 3,624 SQ FT | $592,990 |
| Name | Specs | Price |
ROCKDALE
Price from: $534,990Please call us for updated information!
YOU'VE GOT QUESTIONS?
REWOW () CAN HELP
Home Info of ROCKDALE
Welcome to the Rockdale Floorplan by D.R Horton, located in the beautiful community of Harvest Green. This plan is a two-story home featuring 4 bedrooms, 3.5 baths, and 2 car garage. The entry opens to a study and guest bedroom with attached bathroom downstairs. The gourmet kitchen includes solid surface countertops, stainless steel appliances and breakfast bar which opens to the family room. The primary suite features an attractive primary bath built with separate tub and shower, dual vanities, water closet and large walk-in closet. A versatile game room greets you at the top of the stairs and opens to two additional bedrooms and bath. The standard rear covered patio is located off the breakfast area. *Images and 3D tour are for illustration only and options may vary from home as built.
Home Highlights for ROCKDALE
Information last updated on July 07, 2025
- Price: $534,990
- 2951 Square Feet
- Status: Under Construction
- 4 Bedrooms
- 2 Garages
- Zip: 77406
- 3.5 Bathrooms
- 2 Stories
Community Info
Start building memories at Harvest Green, a vibrant and innovative new home community in Richmond, TX. Whether you're looking for a one- or two-story home with up to four bedrooms, 3.5 baths, and a two—to three-car garage, Harvest Green caters to diverse lifestyles and family sizes. Inside, you'll be surrounded by beautiful, high-quality finishes. The Kitchen has various features, such as granite countertops, shaker-style cabinets, and stainless steel appliances, such as a gas range, dishwasher, and microwave hood combo. You will also find these new homes equipped with smart home technology, allowing you to easily control the temperature or turn on the lights from your phone. At the heart of Harvest Green is a 12-acre Village Farm, 30 acres of lakes and waterways, 280 acres of greenbelts and open space, 50 acres of parkland, a walkable trails system, and a central roundabout to create connectivity between your new friends and neighbors. Stand on the banks of beautiful and historic Oyster Creek as it winds through the heart of Harvest Green, enhanced with native landscaping and pathways. Harvest Green is also conveniently located near excellent Fort Bend ISD schools and has diverse shopping and dining options. With its commitment to sustainability, community engagement, and modern living, Harvest Green by D.R. Horton offers all its residents a unique and enriching lifestyle. This sustainable natural environment offers abundant features for families for the future while providing immediate and convenient accessibility to Houston's Energy Corridor and the Sugar Land area via the Grand Parkway. Harvest Green is a place with room to grow; new phase coming soon.
