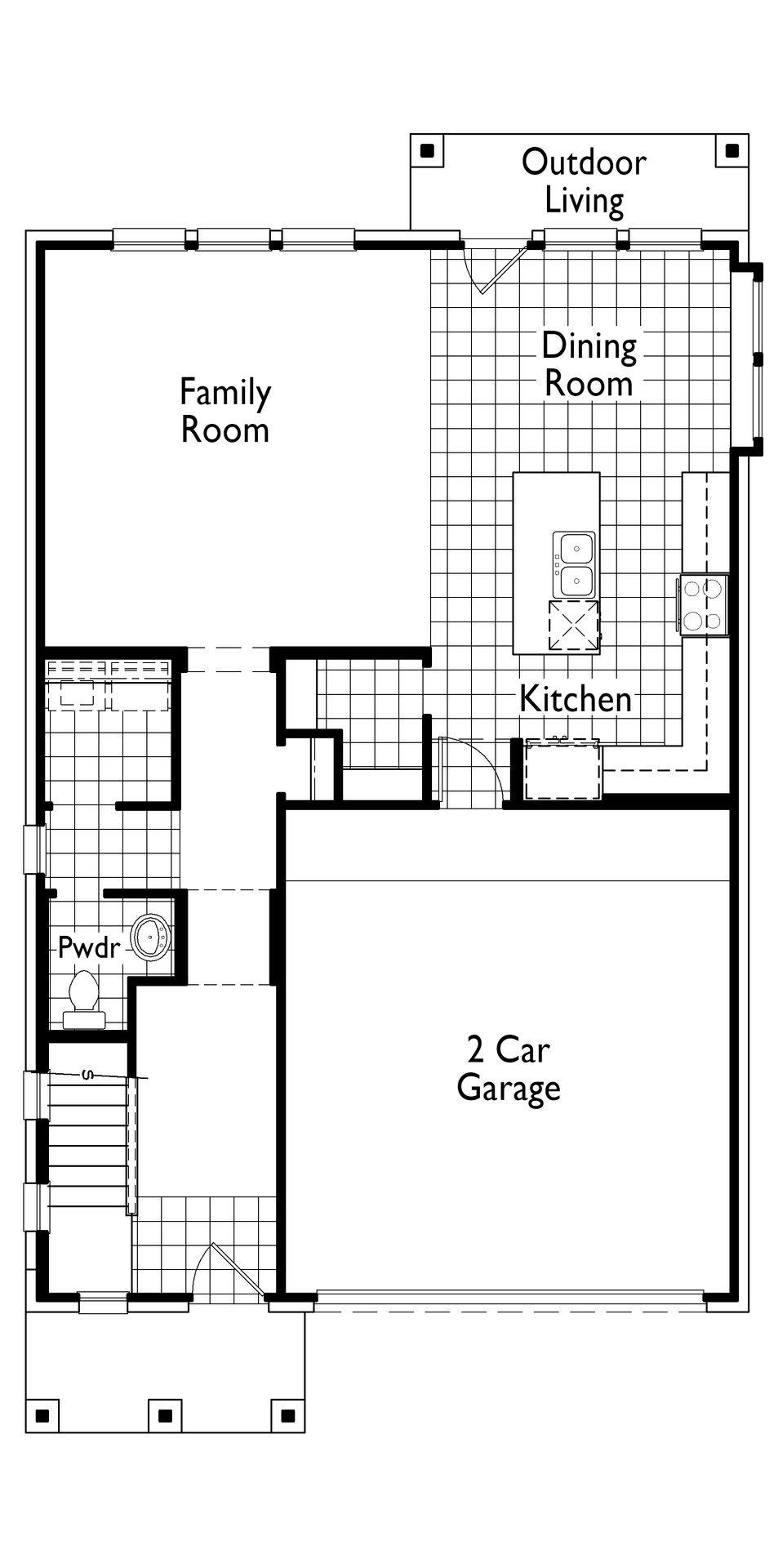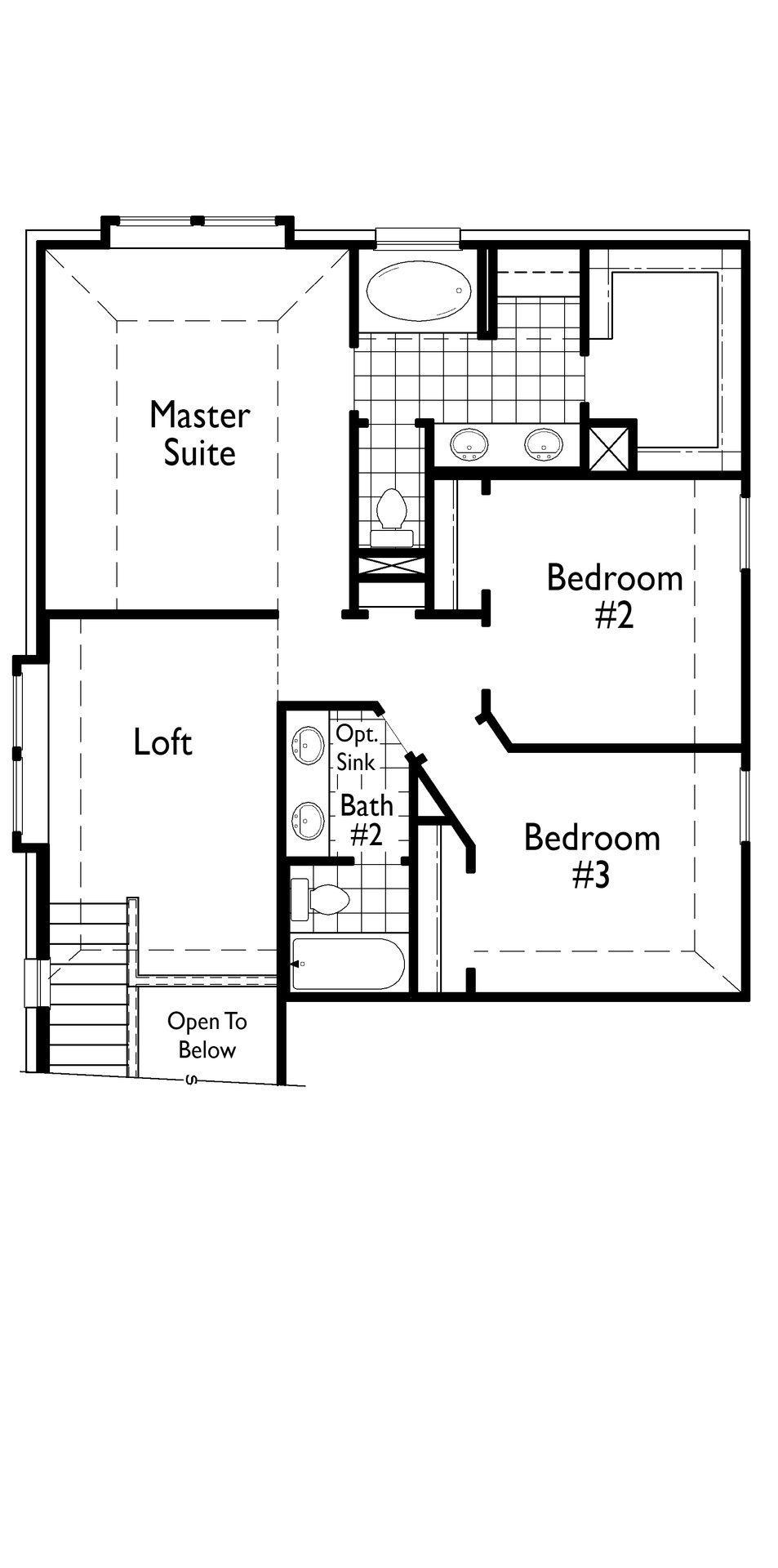Related Properties in This Community
Plan Stratford Plan
Price from: $279,990Please call us for updated information!
YOU'VE GOT QUESTIONS?
REWOW () CAN HELP
Plan Stratford Plan Info
Plan Stratford (1871 sq. ft.) is a home with 3 bedrooms, 2 bathrooms and 2-car garage. Features include dining room, living room and master bed downstairs.
Ready to Build
Build the home of your dreams with the Plan Stratford plan by selecting your favorite options. For the best selection, pick your lot in Heartland today!
Community Info
Discover Heartland, offering world-class amenities, gorgeous natural scenery and a relaxed, small-town pace, all within a short drive of the big city. Amenities include more than 400 acres of parks, picnic areas and hike-and-bike trails, water park with slides, 6 pools between 2 amenity centers, and a fun-filled pirate's cove playground! Sports fans will enjoy baseball and soccer fields, basketball court, and a 5,000 sq ft fitness center. Seven on-site schools are part of the highly-acclaimed Crandall Independent School District. More Info About Heartland
Highland Homes was founded in 1985 by brother and sister team Rod Sanders and Jean Ann Brock. With Rod’s keen business knowledge and Jean Ann’s innovative approach to sales, marketing and architecture, 13 homes were sold in the first month of operation during one of the toughest real estate markets the nation has seen to date. Highland quickly grew to become one of the leading single-family homebuilders in the United States. Today, we build over 2800 homes a year in Austin, Dallas-Fort Worth, Houston and San Antonio, Texas. Rod and Jean Ann’s commitment to quality and customer satisfaction has earned Highland many industry awards, including consistent high rankings by J.D. Power and Associates, making the top 20 in “The Builder 100 List” and winning the People’s Choice Builder of the Year award for the 6th consecutive time. Though these accolades are wonderful, our top honor comes through referrals from homeowners as well as Realtors who continually sell Highland Homes. At Highland we consider our talented team of associates an extension of our family, and were ranked sixth by Texas Monthly’s 50 Best Companies to Work for in Texas. Highland was built on a solid foundation of core values and guiding principles, an approach that has kept us in business through considerable real estate fluctuation. This long-term financial success is just another reason why Highland Homes can offer security to our homeowners. At a time when many major banks were tightening their lending requirements, Highland secured over half a billion dollars in lines of credit, a strong indicator of stability. As of 2016 Highland is 100% employee owned and still dedicated to providing the best possible homebuilding and home buying experience. You can be certain that Highland Homes remains committed to our mission statement of “delivering homes we are proud of” and ensuring each Highland homeowner realizes their American Dream.
Amenities
Area Schools
- Crandall ISD
- Noble-Reed Elementary School
- Crandall Middle School
- Crandall High School
to connect with the builder right now!
Community Services & Perks
- Play Ground
- Park





















 Woodrose
Woodrose
 Violet
Violet
 Seaberry II
Seaberry II
 Rockcress
Rockcress
 Plan 1271
Plan 1271
 Morgan - 50' Lot
Morgan - 50' Lot
 Houston - 40' Lot
Houston - 40' Lot
 Hawthorne
Hawthorne
 Carolina II
Carolina II
 Carolina
Carolina
 Caldwell - 50' Lot
Caldwell - 50' Lot
 Violet II
Violet II
 Southlake
Southlake
 Seaberry
Seaberry
 San Francisco - 40' Lot
San Francisco - 40' Lot
 Primrose FE
Primrose FE
 Plan Windermere
Plan Windermere
 Plan Degas
Plan Degas
 Lakeway - 60' Lot
Lakeway - 60' Lot
 La Porte - 50' Lot
La Porte - 50' Lot
 Gardenia
Gardenia
 Dogwood III
Dogwood III
 Dewberry
Dewberry
 Cypress
Cypress
 Charleston - 40' Lot
Charleston - 40' Lot
 Camellia
Camellia
 Bellflower II
Bellflower II
 Willow II
Willow II
 Willow
Willow
 Wesley
Wesley
 Violet III
Violet III
 Spring Cress
Spring Cress
 San Angelo - 60' Lot
San Angelo - 60' Lot
 Rose II
Rose II
 Rose
Rose
 Richardson
Richardson
 Redbud II
Redbud II
 Redbud
Redbud
 Raleigh - 60' Lot
Raleigh - 60' Lot
 Prosper
Prosper
 Primrose FE VI
Primrose FE VI
 Primrose FE IV
Primrose FE IV
 Plan Vermeer
Plan Vermeer
 Plan Rembrandt
Plan Rembrandt
 Plan Botticelli
Plan Botticelli
 Plan Angelico
Plan Angelico
 Plan 2500
Plan 2500
 Plan 1491
Plan 1491
 Marion
Marion
 Mansfield - 60' Lot
Mansfield - 60' Lot