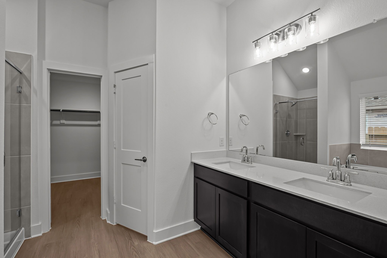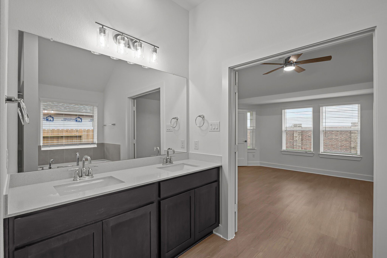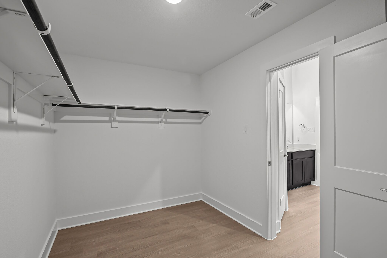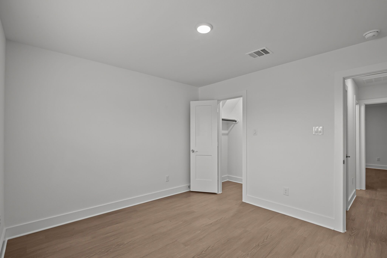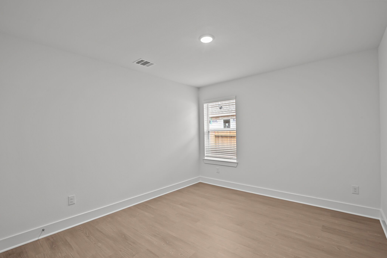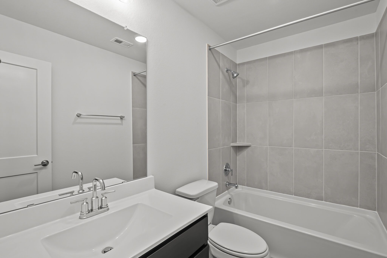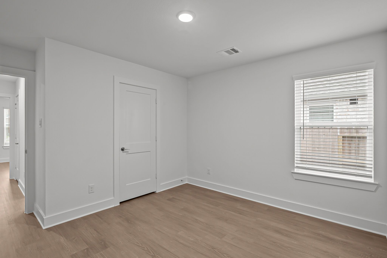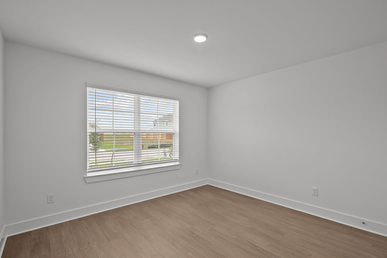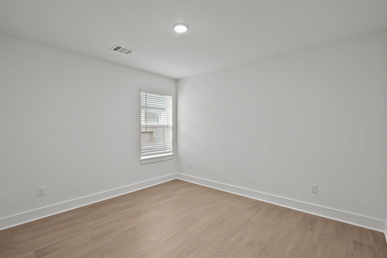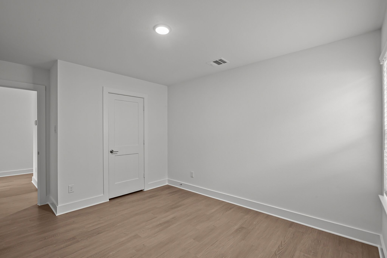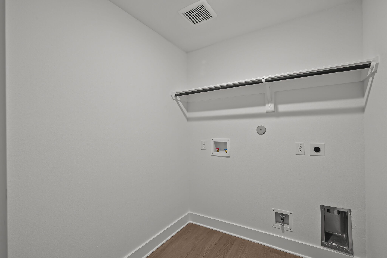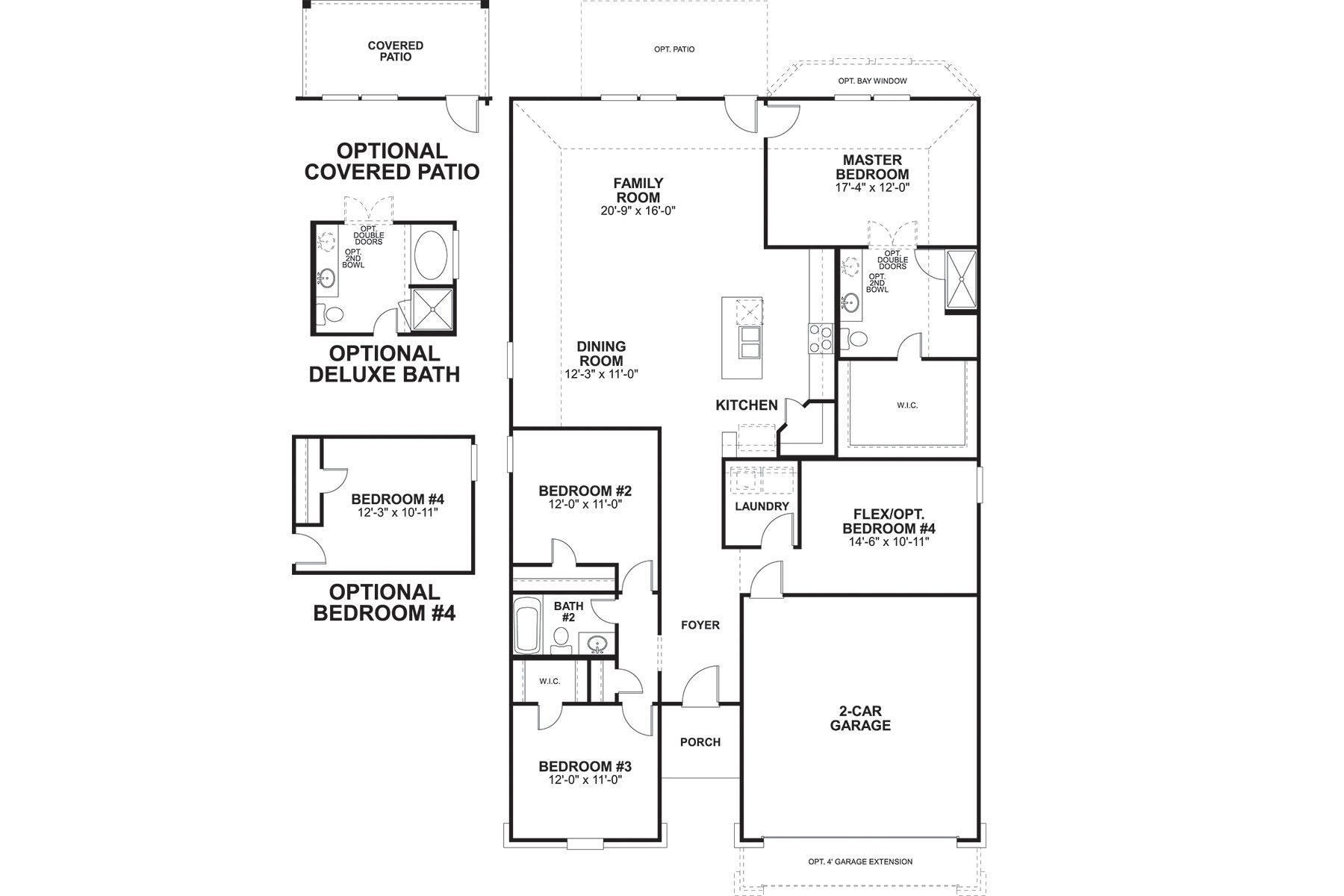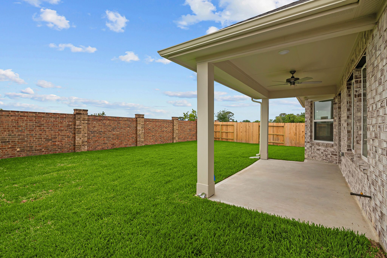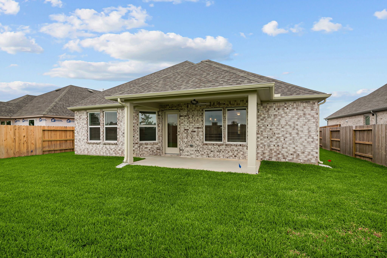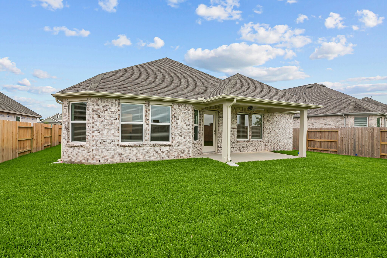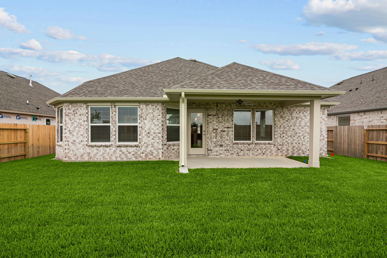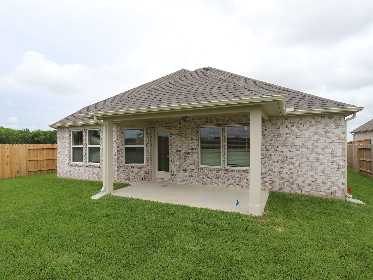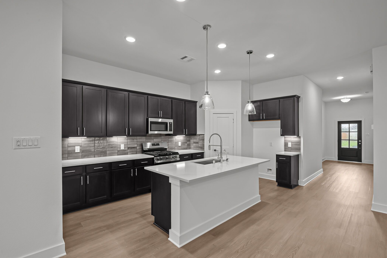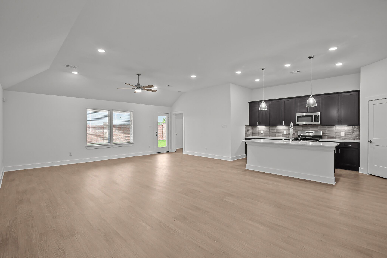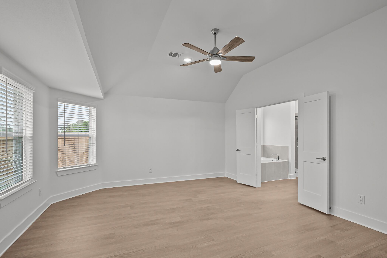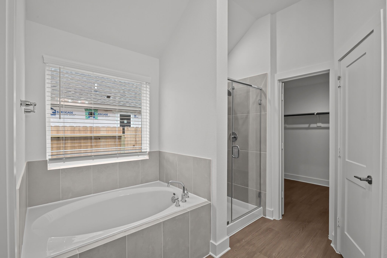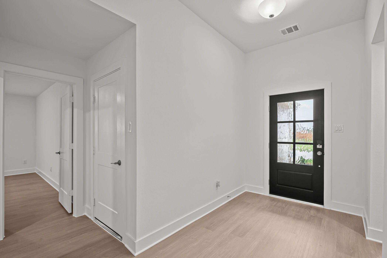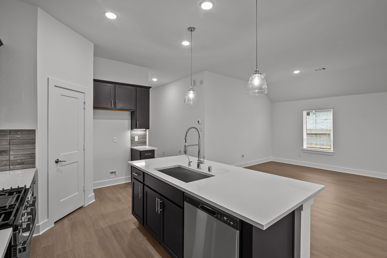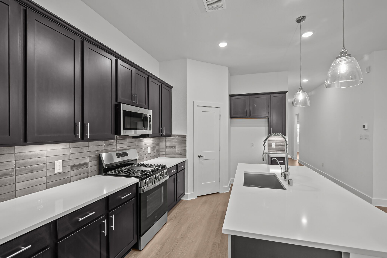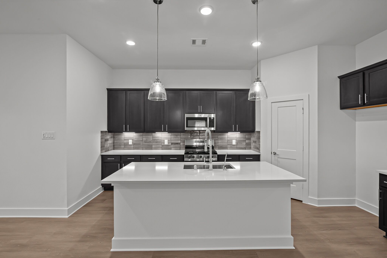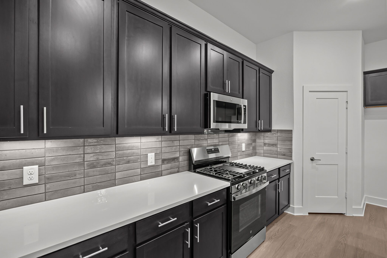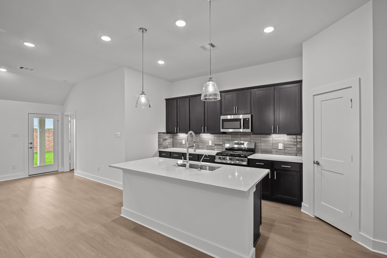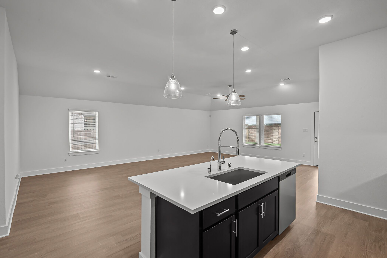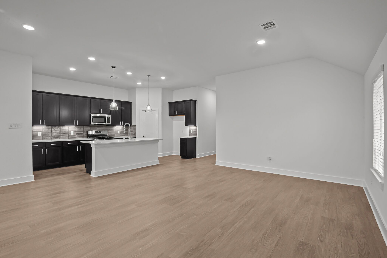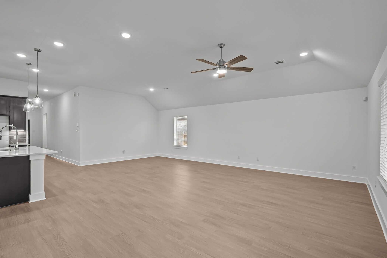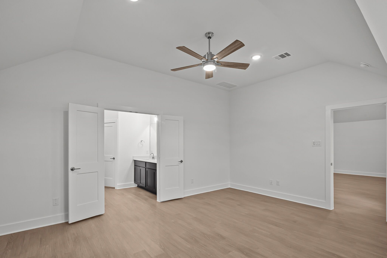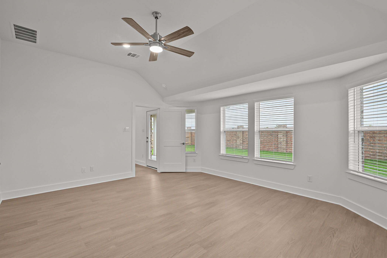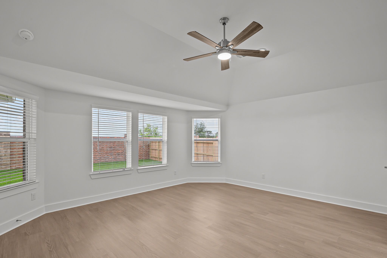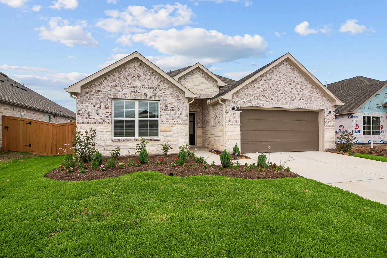Related Properties in This Community
| Name | Specs | Price |
|---|---|---|
 Justin
Justin
|
$322,990 | |
 Houghton
Houghton
|
$353,900 | |
 HAMPTON
HAMPTON
|
$319,990 | |
 Chatfield
Chatfield
|
$323,900 | |
 CHAMPLAIN
CHAMPLAIN
|
$309,990 | |
 Freestone
Freestone
|
$301,990 | |
 BRIDGEPORT
BRIDGEPORT
|
$286,990 | |
 Redwood
Redwood
|
$429,900 | |
 Polo
Polo
|
$296,990 | |
 Pizarro
Pizarro
|
$321,990 | |
 Paisley
Paisley
|
$319,900 | |
 Moscoso
Moscoso
|
$325,990 | |
 Marquette
Marquette
|
$399,900 | |
 Magellan
Magellan
|
$355,990 | |
 Lexington
Lexington
|
$362,990 | |
 Leland
Leland
|
$374,900 | |
 Kingston
Kingston
|
$351,990 | |
 Ironwood
Ironwood
|
$359,900 | |
 Huntsville
Huntsville
|
$299,990 | |
 Hamilton
Hamilton
|
$332,990 | |
 Epsom
Epsom
|
$309,900 | |
 Dockery
Dockery
|
$364,900 | |
 Dawson
Dawson
|
$332,990 | |
 Columbus
Columbus
|
$400,990 | |
 Cali
Cali
|
$349,990 | |
 Barbosa
Barbosa
|
$394,990 | |
 Balboa
Balboa
|
$336,990 | |
 Armstrong
Armstrong
|
$393,990 | |
 Windsor Plan
Windsor Plan
|
3 BR | 2 BA | 2 GR | 1,989 SQ FT | $310,000 |
 Wellington Plan
Wellington Plan
|
4 BR | 2.5 BA | 2 GR | 2,489 SQ FT | $342,000 |
 Walkerton Plan
Walkerton Plan
|
4 BR | 2 BA | 2 GR | 1,720 SQ FT | $279,000 |
 Victoria Plan
Victoria Plan
|
4 BR | 3 BA | 2 GR | 2,543 SQ FT | $330,000 |
 Surrey Plan
Surrey Plan
|
4 BR | 2.5 BA | 2 GR | 2,313 SQ FT | $330,000 |
 Stratford Plan
Stratford Plan
|
3 BR | 2.5 BA | | 1,860 SQ FT | $302,000 |
 Richmond Plan
Richmond Plan
|
4 BR | 2.5 BA | 2 GR | 1,857 SQ FT | $284,000 |
 Loretto Plan
Loretto Plan
|
3 BR | 2.5 BA | | 2,028 SQ FT | $298,000 |
 Kingston Plan
Kingston Plan
|
3 BR | 2 BA | | 1,760 SQ FT | $292,000 |
 Kelowna Plan
Kelowna Plan
|
3 BR | 2.5 BA | 2 GR | 2,079 SQ FT | $308,000 |
 Hafford Plan
Hafford Plan
|
4 BR | 2.5 BA | 2 GR | 2,611 SQ FT | $320,000 |
 Glenwood Plan
Glenwood Plan
|
3 BR | 2 BA | 2 GR | 1,983 SQ FT | $292,000 |
 Elora Plan
Elora Plan
|
3 BR | 2.5 BA | | 2,204 SQ FT | $311,000 |
 Creemore Plan
Creemore Plan
|
3 BR | 2 BA | | 1,540 SQ FT | $269,000 |
 Collingwood Plan
Collingwood Plan
|
3 BR | 2.5 BA | | 2,616 SQ FT | $343,000 |
 Baker Plan
Baker Plan
|
4 BR | 4 BA | 2 GR | 2,975 SQ FT | $350,000 |
 Aurora Plan
Aurora Plan
|
3 BR | 2.5 BA | | 1,600 SQ FT | $271,000 |
 William Plan
William Plan
|
4 BR | 3.5 BA | 2 GR | 2,889 SQ FT | $347,990 |
 Washington Plan
Washington Plan
|
4 BR | 2.5 BA | 2 GR | 2,375 SQ FT | $271,990 |
 Tyler Plan
Tyler Plan
|
4 BR | 3.5 BA | 2 GR | 2,674 SQ FT | $340,990 |
 Travis Plan
Travis Plan
|
3 BR | 2 BA | 2 GR | 1,631 SQ FT | $244,990 |
| Name | Specs | Price |
Boone
Price from: $318,990Please call us for updated information!
YOU'VE GOT QUESTIONS?
REWOW () CAN HELP
Home Info of Boone
Welcome to this stunning new construction home by M/I Homes, one of the nation's leading new construction home builders, located at 3613 Moraine Lake Drive in Texas City, TX 77510. This beautiful one-story home offers a perfect blend of modern design and comfort for you and your family. Your New Home Features As you step inside this inviting home, you are greeted by a spacious open floorplan that seamlessly integrates the living, dining, and kitchen areas, perfect for both relaxing evenings and entertaining guests. The kitchen is a chef's delight with sleek cabinetry, stainless steel appliances, and ample counter space for meal preparation. This thoughtfully designed home boasts 4 bedrooms and 2 bathrooms, providing plenty of space for a growing family or guests. The master suite is a true retreat with a spacious layout and an en-suite bathroom featuring a luxurious shower and dual vanities. Enjoy the convenience of a covered patio, ideal for al fresco dining or enjoying your morning coffee while taking in the fresh air. With a 2-car garage, you'll never have to worry about parking. Your New Neighborhood As one of our new homes in Texas City, TX, 3613 Moraine Lake Drive is situated in a desirable neighborhood, offering a peaceful environment while still being close to schools, shops, and dining options, making it a perfect place to call home. Don't miss the opportunity to own th... MLS# 66816983
Home Highlights for Boone
Information last updated on July 11, 2025
- Price: $318,990
- 2063 Square Feet
- Status: Completed
- 4 Bedrooms
- 2 Garages
- Zip: 77510
- 2 Bathrooms
- 1 Story
- Move In Date May 2025
Plan Amenities included
- Primary Bedroom Downstairs
Community Info
Welcome to Lago Mar, a community that offers a relaxing lifestyle just off I-45 and minutes away from Hwy 6. Located in the Santa Fe area of the rapidly growing Galveston-Clear Lake corridor, Lago Mar is a 2,033-acre, master-planned community that offers a plethora of amenities for its residents while providing easy access to everything Greater Houston has to offer. Continue reading to learn more about this amazing new community, then contact us to schedule your personal tour today! Explore the Amenities at Lago MarThe community will have approximately 4,000 homes, open areas, parks, and walking trails. With around 14,000 residents expected to call Lago Mar home, you’ll be part of a vibrant community in a thriving area. Lago Mar offers exceptional amenities, including the largest Crystal Lagoon in Texas. With 12 acres of crystal clear water and white sand beaches, life is an everyday staycation here! The Lago Mar Crystal Lagoon is the ideal destination for those seeking a fun-filled day out, whether it's to cool off in the refreshing waters, bask in the warm sun, or simply spend quality time with loved ones. With its pristine and crystal-clear waters, soft sandy beaches, and lush greenery, this breathtaking oasis offers a picturesque backdrop for creating unforgettable memories. The Lago Mar Amenity Village is a beautiful facility that overlooks the lagoon and offers a great room, meeting rooms, and conference rooms. You’ll also love the resort-style pool, fitness center, playground, and soccer fields. About Our New Homes for Sale in Santa Fe, TXAt Lago Mar, you’ll find a variety of homes on 50’-wide homesites with a range of 1,485–2,825 square feet. Whether you need 3 or 5 bedrooms, our open-concept floorplans are designed with your lifestyle in mind, offering spacious layouts that maximize your living space and provide an airy feel. You can rest easy knowing that we go above and beyond industry standard...
Actual schools may vary. Contact the builder for more information.
Amenities
-
Health & Fitness
- Pool
- Trails
- Soccer
-
Community Services
- Playground
- Park
-
Local Area Amenities
- Beach
- Bayou Wildlife Zoo
- Bayou Golf Course
- Space Center Houston
- Kemah Boardwalk
- Tanger Outlets
- Galveston Beach
- Galveston Island Historic Pleasure Pier
- Bayshore Park
-
Social Activities
- Club House
Area Schools
-
Hitchcock Independent School District
- Kids First Headstart
- Hitchcock Primary School
- Stewart Elementary School
- Crosby Middle School
- Hitchcock High School
Actual schools may vary. Contact the builder for more information.
Testimonials
"Home-buying can make you a skeptic, but M/I talks the talk and the process was too easy and their builds are awesome. We're very happy with our home."
Kyle
6/2/2025
"Great buying experience. Beautiful quality homes, super friendly and helpful staff."
Gary
4/15/2025
"From start to finish, M/I Homes was wonderful to work with. I was in another state throughout much of the process. The representatives went out of their way to keep me informed and involved throughout the build process. I would recommend them 100%."
Erika
6/2/2025
