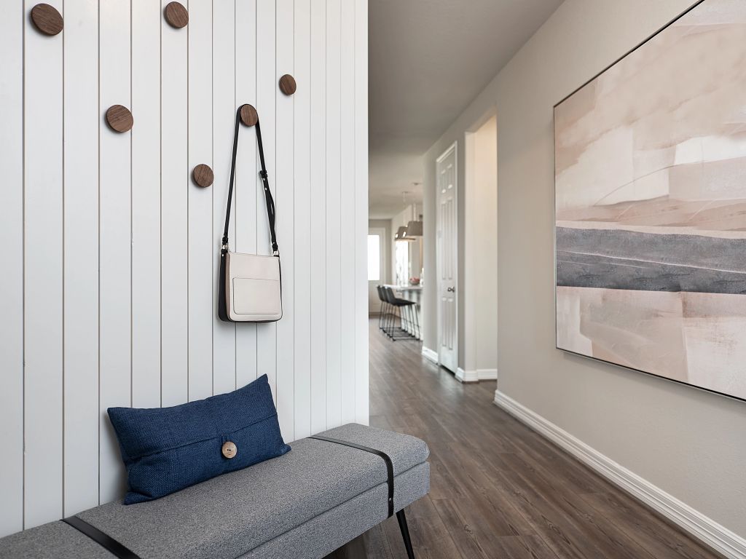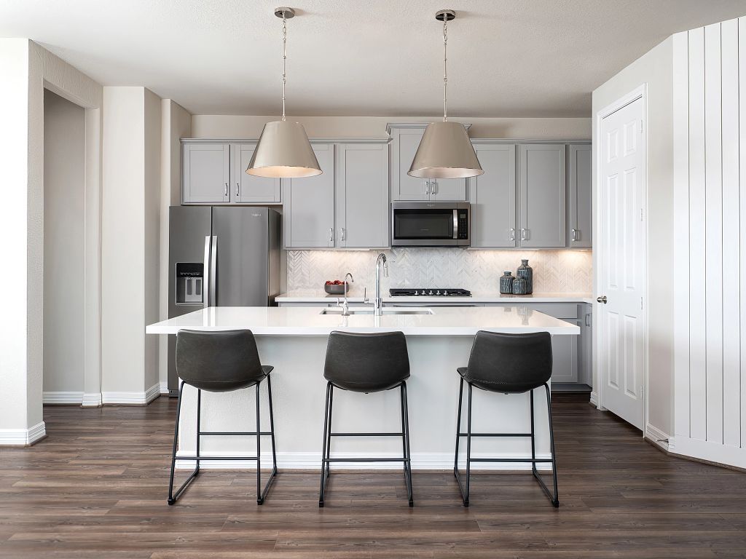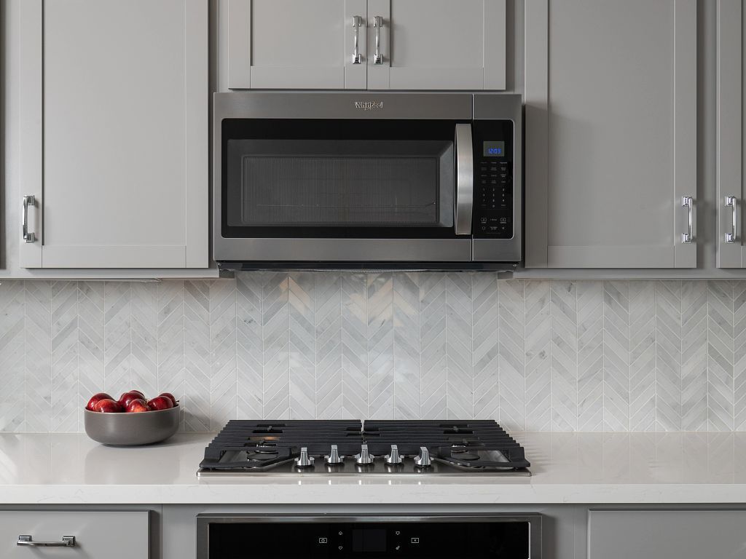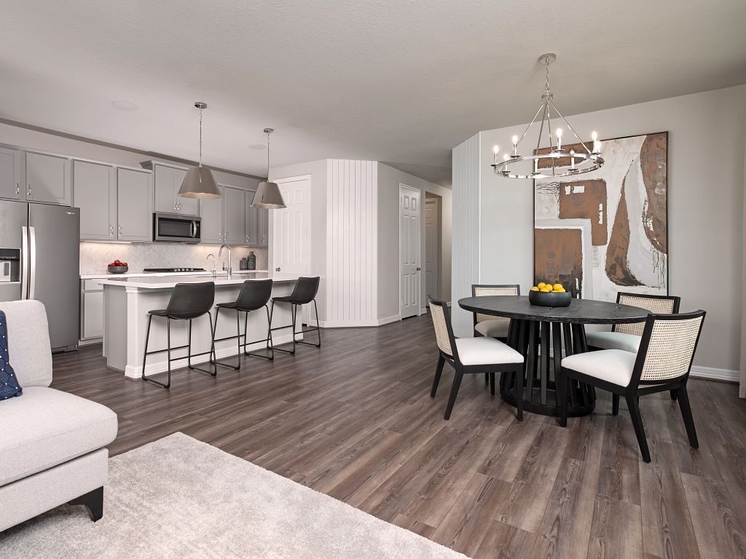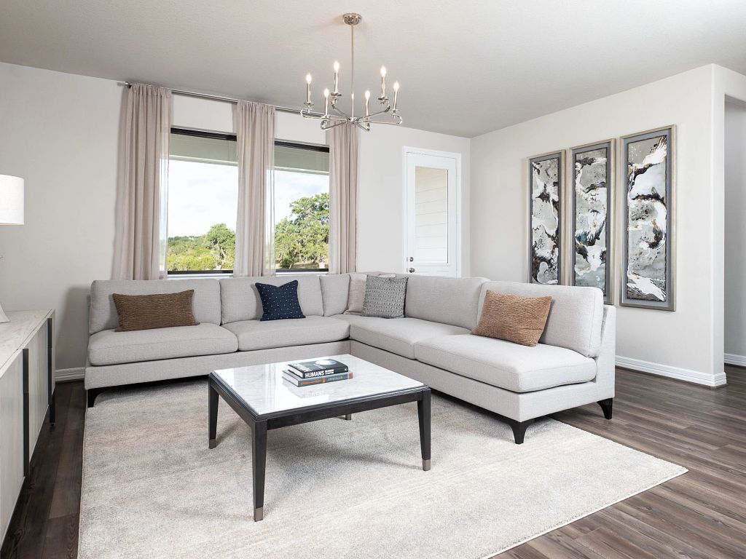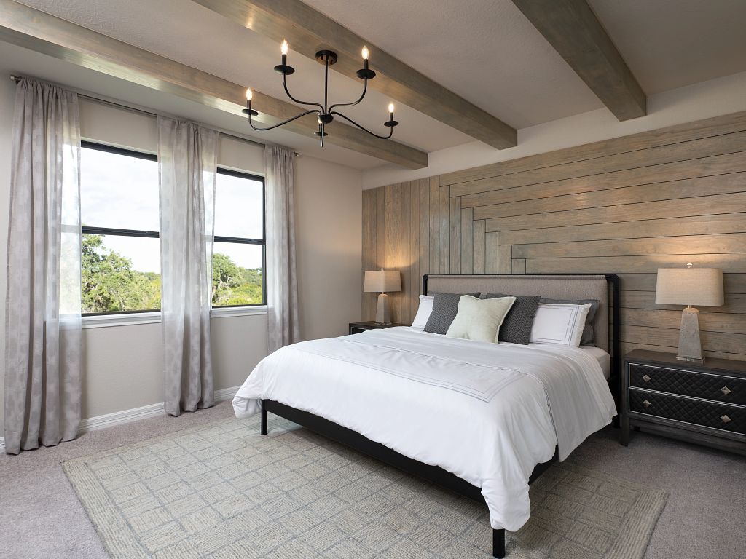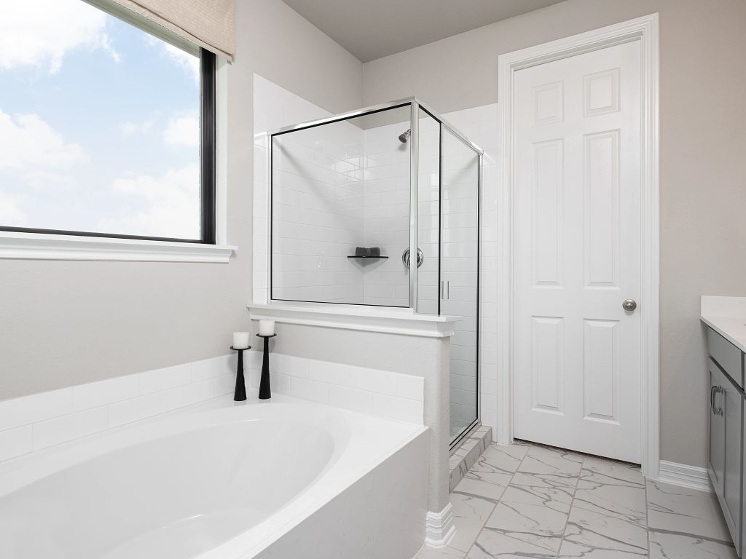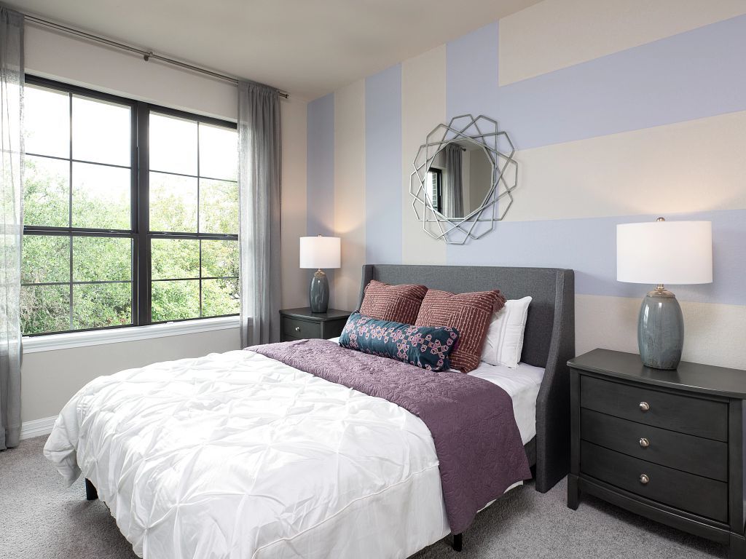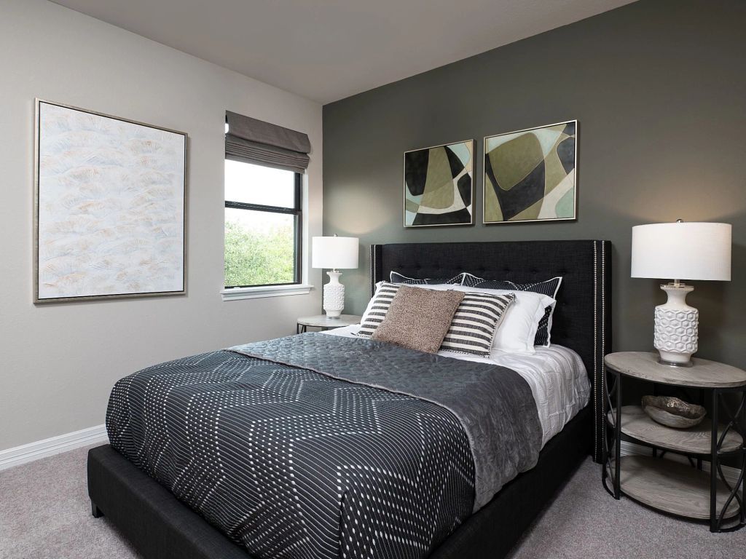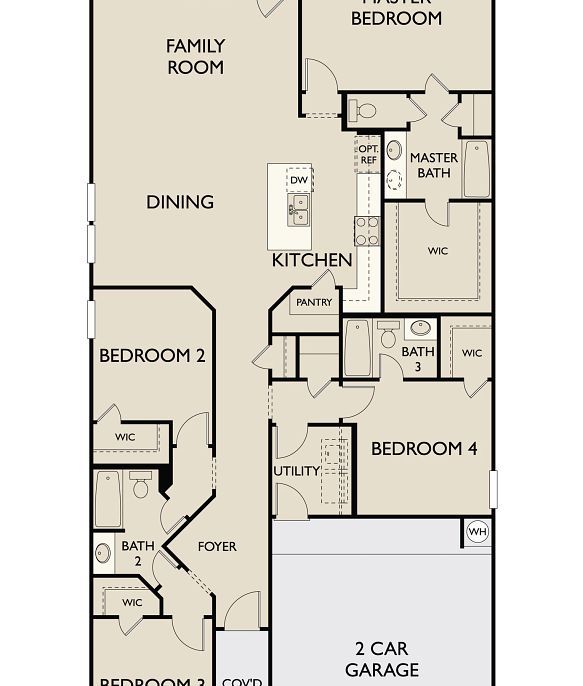Related Properties in This Community
| Name | Specs | Price |
|---|---|---|
 Justin
Justin
|
$322,990 | |
 Houghton
Houghton
|
$353,900 | |
 HAMPTON
HAMPTON
|
$319,990 | |
 Chatfield
Chatfield
|
$323,900 | |
 CHAMPLAIN
CHAMPLAIN
|
$309,990 | |
 Boone
Boone
|
$318,990 | |
 Freestone
Freestone
|
$301,990 | |
 BRIDGEPORT
BRIDGEPORT
|
$286,990 | |
 Redwood
Redwood
|
$429,900 | |
 Polo
Polo
|
$296,990 | |
 Pizarro
Pizarro
|
$321,990 | |
 Paisley
Paisley
|
$319,900 | |
 Moscoso
Moscoso
|
$325,990 | |
 Marquette
Marquette
|
$399,900 | |
 Magellan
Magellan
|
$355,990 | |
 Lexington
Lexington
|
$362,990 | |
 Leland
Leland
|
$374,900 | |
 Kingston
Kingston
|
$351,990 | |
 Ironwood
Ironwood
|
$359,900 | |
 Huntsville
Huntsville
|
$299,990 | |
 Epsom
Epsom
|
$309,900 | |
 Dockery
Dockery
|
$364,900 | |
 Dawson
Dawson
|
$332,990 | |
 Columbus
Columbus
|
$400,990 | |
 Cali
Cali
|
$349,990 | |
 Barbosa
Barbosa
|
$394,990 | |
 Balboa
Balboa
|
$336,990 | |
 Armstrong
Armstrong
|
$393,990 | |
 Windsor Plan
Windsor Plan
|
3 BR | 2 BA | 2 GR | 1,989 SQ FT | $310,000 |
 Wellington Plan
Wellington Plan
|
4 BR | 2.5 BA | 2 GR | 2,489 SQ FT | $342,000 |
 Walkerton Plan
Walkerton Plan
|
4 BR | 2 BA | 2 GR | 1,720 SQ FT | $279,000 |
 Victoria Plan
Victoria Plan
|
4 BR | 3 BA | 2 GR | 2,543 SQ FT | $330,000 |
 Surrey Plan
Surrey Plan
|
4 BR | 2.5 BA | 2 GR | 2,313 SQ FT | $330,000 |
 Stratford Plan
Stratford Plan
|
3 BR | 2.5 BA | | 1,860 SQ FT | $302,000 |
 Richmond Plan
Richmond Plan
|
4 BR | 2.5 BA | 2 GR | 1,857 SQ FT | $284,000 |
 Loretto Plan
Loretto Plan
|
3 BR | 2.5 BA | | 2,028 SQ FT | $298,000 |
 Kingston Plan
Kingston Plan
|
3 BR | 2 BA | | 1,760 SQ FT | $292,000 |
 Kelowna Plan
Kelowna Plan
|
3 BR | 2.5 BA | 2 GR | 2,079 SQ FT | $308,000 |
 Hafford Plan
Hafford Plan
|
4 BR | 2.5 BA | 2 GR | 2,611 SQ FT | $320,000 |
 Glenwood Plan
Glenwood Plan
|
3 BR | 2 BA | 2 GR | 1,983 SQ FT | $292,000 |
 Elora Plan
Elora Plan
|
3 BR | 2.5 BA | | 2,204 SQ FT | $311,000 |
 Creemore Plan
Creemore Plan
|
3 BR | 2 BA | | 1,540 SQ FT | $269,000 |
 Collingwood Plan
Collingwood Plan
|
3 BR | 2.5 BA | | 2,616 SQ FT | $343,000 |
 Baker Plan
Baker Plan
|
4 BR | 4 BA | 2 GR | 2,975 SQ FT | $350,000 |
 Aurora Plan
Aurora Plan
|
3 BR | 2.5 BA | | 1,600 SQ FT | $271,000 |
 William Plan
William Plan
|
4 BR | 3.5 BA | 2 GR | 2,889 SQ FT | $347,990 |
 Washington Plan
Washington Plan
|
4 BR | 2.5 BA | 2 GR | 2,375 SQ FT | $271,990 |
 Tyler Plan
Tyler Plan
|
4 BR | 3.5 BA | 2 GR | 2,674 SQ FT | $340,990 |
 Travis Plan
Travis Plan
|
3 BR | 2 BA | 2 GR | 1,631 SQ FT | $244,990 |
| Name | Specs | Price |
Hamilton
Price from: $332,990Please call us for updated information!
YOU'VE GOT QUESTIONS?
REWOW () CAN HELP
Home Info of Hamilton
Introducing the Hamilton home plan, a beautifully designed one-story residence that embraces the essence of open concept living. This layout seamlessly connects the gourmet kitchen to the dining area, making entertaining guests both easy and enjoyable. The kitchen features ample prep space and modern amenities, perfect for culinary enthusiasts. The well-appointed primary bedroom with en-suite offers a tranquil escape with a separate tub and shower, complemented by a spacious walk-in closet that ensures organization and convenience. Every secondary bedroom is thoughtfully designed with walk-in closets, providing plenty of storage for family members or guests. Experience the perfect blend of comfort and functionality in the Hamilton home plan, ideal for modern living.
Home Highlights for Hamilton
Information last updated on May 09, 2025
- Price: $332,990
- 1861 Square Feet
- Status: Plan
- 4 Bedrooms
- 2 Garages
- Zip: 77568
- 3 Bathrooms
- 1 Story
Plan Amenities included
- Primary Bedroom Downstairs
Community Info
At Lago Mar you will find expertly crafted homes, everyday conveniences and entertaining amenities set against a backdrop of palm trees and just minutes from the Houston coast. Located in vibrant Texas City, this community is a quick commute to nearby work centers and schools while conveniently close to shopping, fine dining and cultural attractions in the city, such as Kemah Boardwalk and the Space Center Houston. Enjoy the feeling of living in an area that balances recreation and relaxation. Spend your summers paddling out on the sparkling 12-acre crystal lagoon or lounging by the resort-style pool. Treat the kids to an afternoon of play at the community playground or get in a quick workout at the expansive state-of-the-art gym. Explore Lago Mar and discover thoughtfully designed homes created for the memories you’ll make inside.
Actual schools may vary. Contact the builder for more information.
Amenities
-
Health & Fitness
- Pool
- Trails
- Soccer
-
Community Services
- Playground
- Park
- Community Center
-
Local Area Amenities
- Greenbelt
- Beach
- Clubhouse
- Playground
- White-sand Beach
- Fitness Center
- Beach Entry Pool
- Crystal Lagoon
- Crystal Lagoon Pool
- Crystal Lagoon Bar
-
Social Activities
- Club House
Area Schools
-
Dickinson ISD
- Dickinson High School
Actual schools may vary. Contact the builder for more information.
