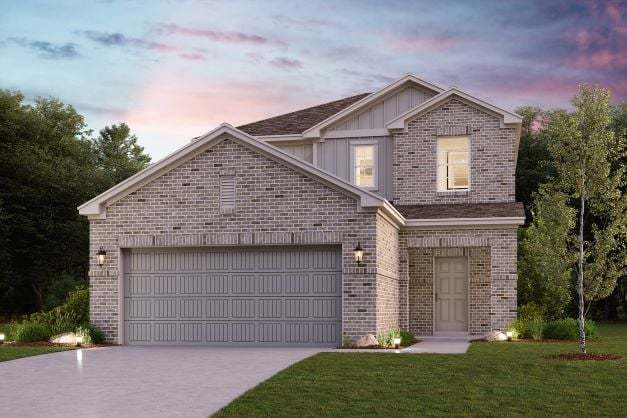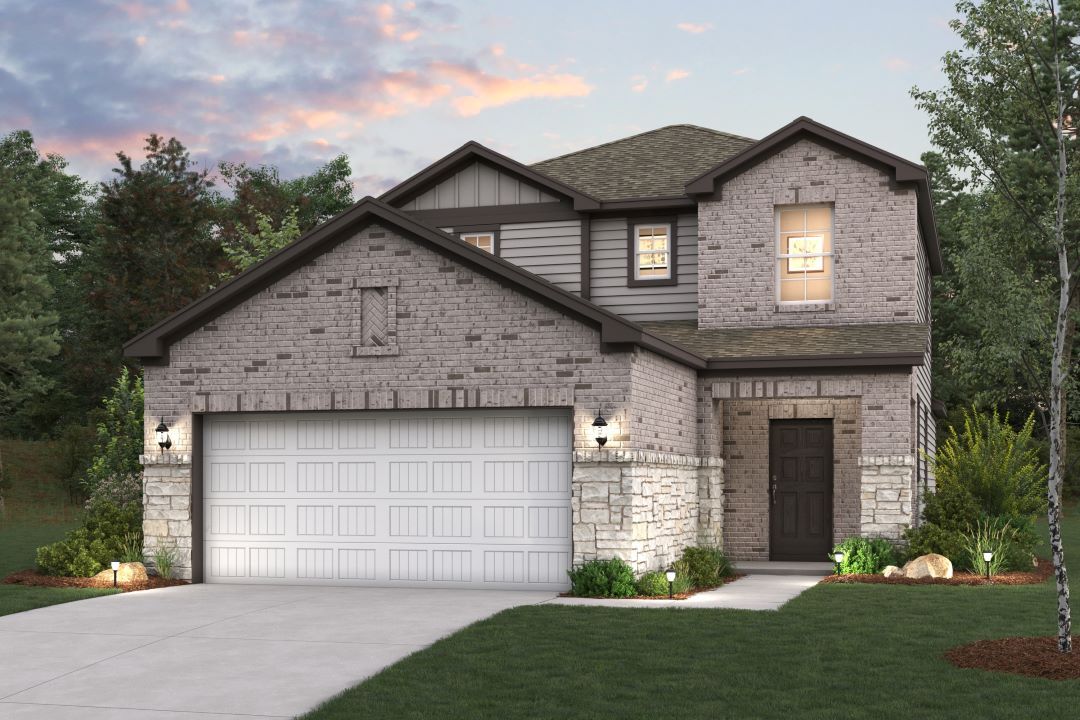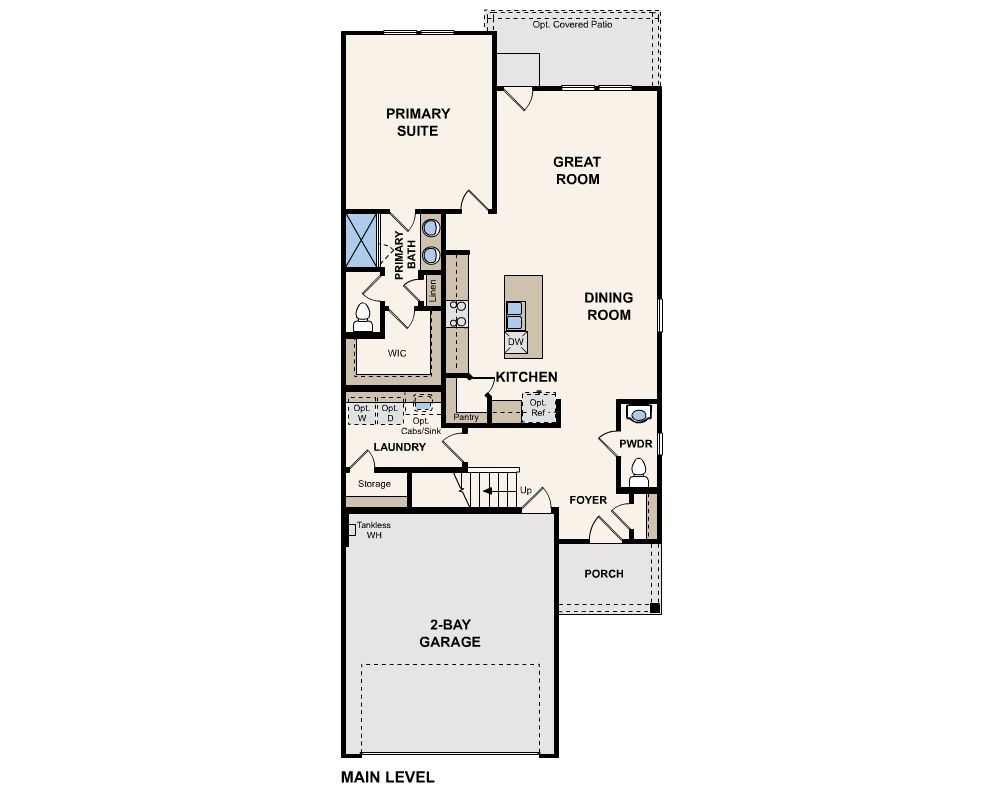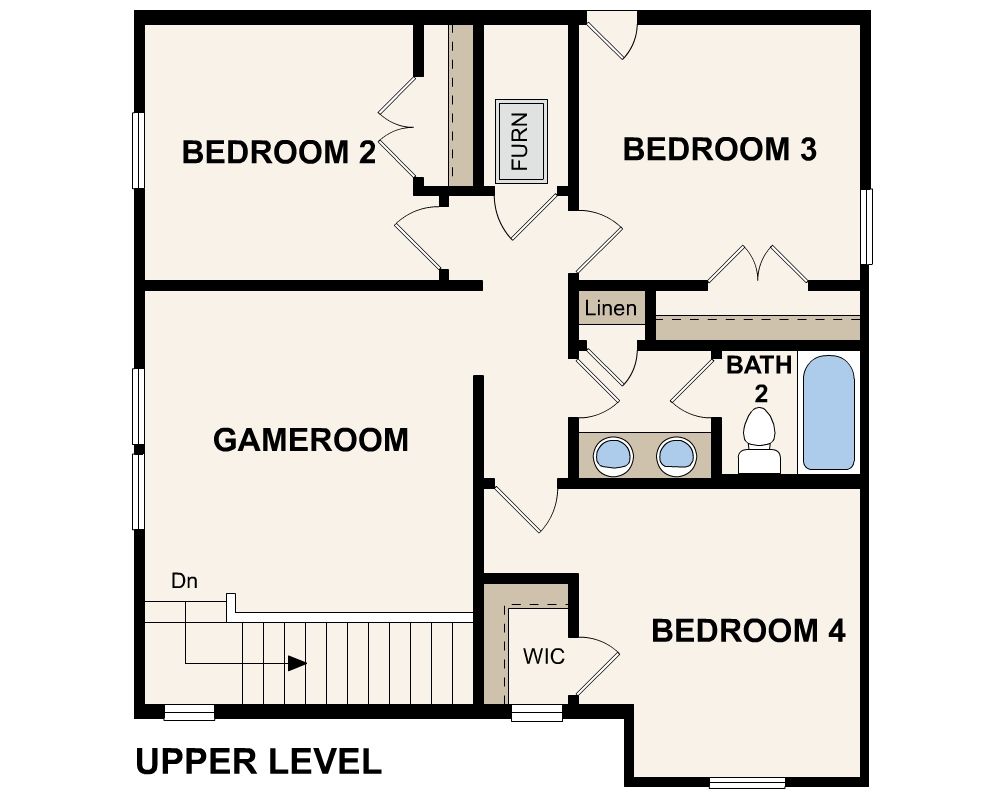Related Properties in This Community
| Name | Specs | Price |
|---|---|---|
 Justin
Justin
|
$322,990 | |
 Houghton
Houghton
|
$353,900 | |
 Chatfield
Chatfield
|
$323,900 | |
 CHAMPLAIN
CHAMPLAIN
|
$309,990 | |
 Boone
Boone
|
$318,990 | |
 Freestone
Freestone
|
$301,990 | |
 BRIDGEPORT
BRIDGEPORT
|
$286,990 | |
 Redwood
Redwood
|
$429,900 | |
 Polo
Polo
|
$296,990 | |
 Pizarro
Pizarro
|
$321,990 | |
 Paisley
Paisley
|
$319,900 | |
 Moscoso
Moscoso
|
$325,990 | |
 Marquette
Marquette
|
$399,900 | |
 Magellan
Magellan
|
$355,990 | |
 Lexington
Lexington
|
$362,990 | |
 Leland
Leland
|
$374,900 | |
 Kingston
Kingston
|
$351,990 | |
 Ironwood
Ironwood
|
$359,900 | |
 Huntsville
Huntsville
|
$299,990 | |
 Hamilton
Hamilton
|
$332,990 | |
 Epsom
Epsom
|
$309,900 | |
 Dockery
Dockery
|
$364,900 | |
 Dawson
Dawson
|
$332,990 | |
 Columbus
Columbus
|
$400,990 | |
 Cali
Cali
|
$349,990 | |
 Barbosa
Barbosa
|
$394,990 | |
 Balboa
Balboa
|
$336,990 | |
 Armstrong
Armstrong
|
$393,990 | |
 Windsor Plan
Windsor Plan
|
3 BR | 2 BA | 2 GR | 1,989 SQ FT | $310,000 |
 Wellington Plan
Wellington Plan
|
4 BR | 2.5 BA | 2 GR | 2,489 SQ FT | $342,000 |
 Walkerton Plan
Walkerton Plan
|
4 BR | 2 BA | 2 GR | 1,720 SQ FT | $279,000 |
 Victoria Plan
Victoria Plan
|
4 BR | 3 BA | 2 GR | 2,543 SQ FT | $330,000 |
 Surrey Plan
Surrey Plan
|
4 BR | 2.5 BA | 2 GR | 2,313 SQ FT | $330,000 |
 Stratford Plan
Stratford Plan
|
3 BR | 2.5 BA | | 1,860 SQ FT | $302,000 |
 Richmond Plan
Richmond Plan
|
4 BR | 2.5 BA | 2 GR | 1,857 SQ FT | $284,000 |
 Loretto Plan
Loretto Plan
|
3 BR | 2.5 BA | | 2,028 SQ FT | $298,000 |
 Kingston Plan
Kingston Plan
|
3 BR | 2 BA | | 1,760 SQ FT | $292,000 |
 Kelowna Plan
Kelowna Plan
|
3 BR | 2.5 BA | 2 GR | 2,079 SQ FT | $308,000 |
 Hafford Plan
Hafford Plan
|
4 BR | 2.5 BA | 2 GR | 2,611 SQ FT | $320,000 |
 Glenwood Plan
Glenwood Plan
|
3 BR | 2 BA | 2 GR | 1,983 SQ FT | $292,000 |
 Elora Plan
Elora Plan
|
3 BR | 2.5 BA | | 2,204 SQ FT | $311,000 |
 Creemore Plan
Creemore Plan
|
3 BR | 2 BA | | 1,540 SQ FT | $269,000 |
 Collingwood Plan
Collingwood Plan
|
3 BR | 2.5 BA | | 2,616 SQ FT | $343,000 |
 Baker Plan
Baker Plan
|
4 BR | 4 BA | 2 GR | 2,975 SQ FT | $350,000 |
 Aurora Plan
Aurora Plan
|
3 BR | 2.5 BA | | 1,600 SQ FT | $271,000 |
 William Plan
William Plan
|
4 BR | 3.5 BA | 2 GR | 2,889 SQ FT | $347,990 |
 Washington Plan
Washington Plan
|
4 BR | 2.5 BA | 2 GR | 2,375 SQ FT | $271,990 |
 Tyler Plan
Tyler Plan
|
4 BR | 3.5 BA | 2 GR | 2,674 SQ FT | $340,990 |
 Travis Plan
Travis Plan
|
3 BR | 2 BA | 2 GR | 1,631 SQ FT | $244,990 |
| Name | Specs | Price |
HAMPTON
Price from: $319,990Please call us for updated information!
YOU'VE GOT QUESTIONS?
REWOW () CAN HELP
Home Info of HAMPTON
The Hampton two-story home is an open-concept floor plan featuring the primary suite privately situated on the first floor, while the secondary bedrooms are on the second floor. The gourmet island kitchen overlooks the great room and the dining room, creating a spacious entertaining area. And the upstairs gameroom offers a secondary entertainment space for the home. This plan offers the option of a covered patio and 3-bay garage where permitted.
Home Highlights for HAMPTON
Information last updated on July 13, 2025
- Price: $319,990
- 2003 Square Feet
- Status: Plan
- 4 Bedrooms
- 2 Garages
- Zip: 77568
- 2.5 Bathrooms
Community Info
Discover new homes in Texas City, TX at Lago Mar. This beautiful community is situated in a prime location near recreation, entertainment, and employment hotspots. It offers versatile floor plans and stunning new homes with open layouts and exciting included features, designed to complement any lifestyle. Lago Mar’s resort-style amenities are impressive: you’ll find a resort-style pool, a fitness center, a catering kitchen, and a new Crystal Clear Lagoon. The Lagoon features 12 acres mirroring the beauty of the Caribbean with a white sand beach, and crystal clear sparkling blue water. Residents can enjoy their own staycation as they lounge within the shore or enjoy paddleboarding and kayaking from the floating dock.
Actual schools may vary. Contact the builder for more information.
Area Schools
-
Dickinson Independent School District
- Louis G Lobit Elementary School
- Elva C Lobit Middle School
- Dickinson High School
Actual schools may vary. Contact the builder for more information.




