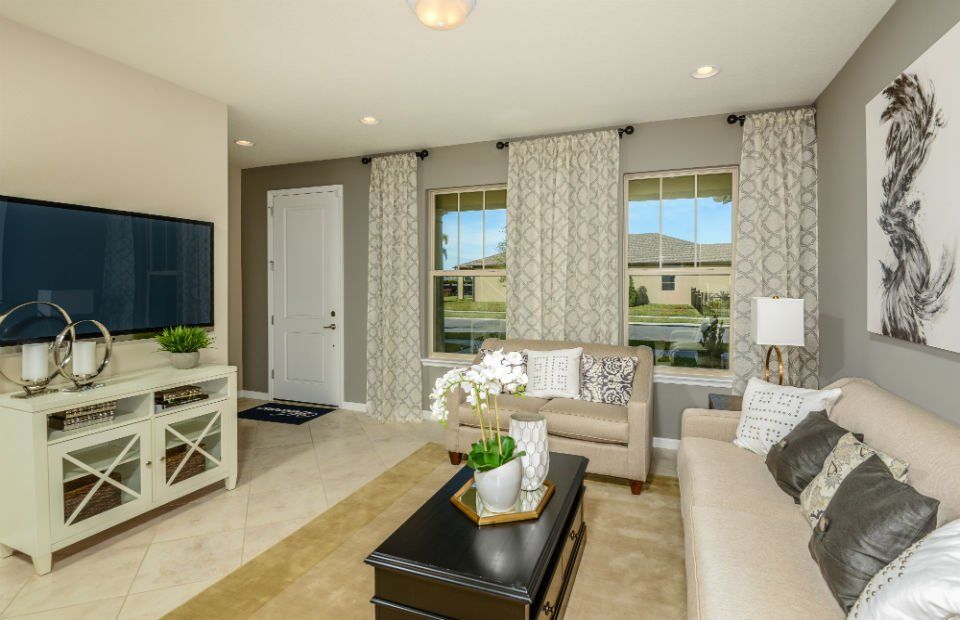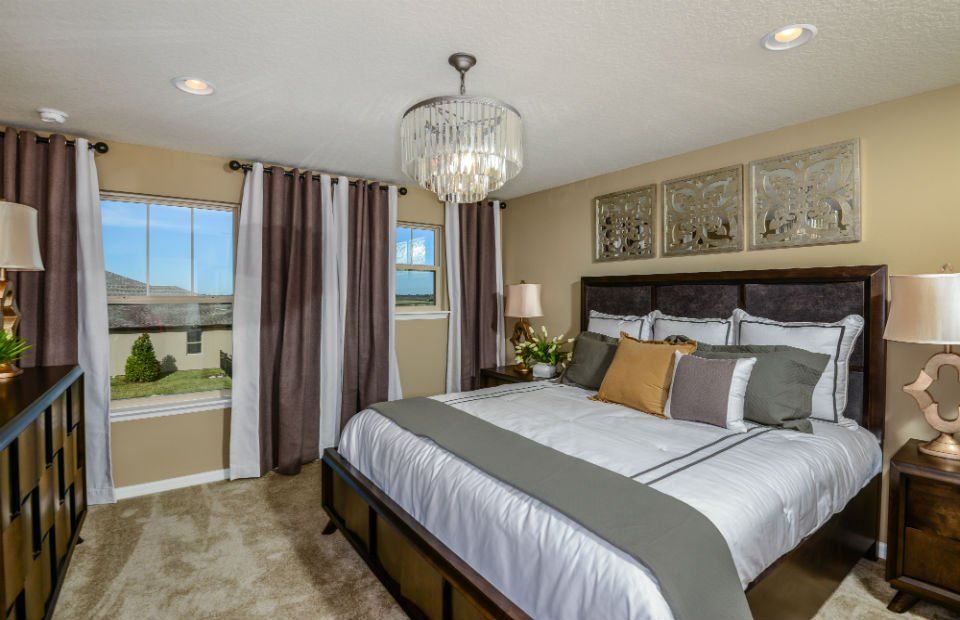Related Properties in This Community
| Name | Specs | Price |
|---|---|---|
 Trailwood - Interior Unit Plan
Trailwood - Interior Unit Plan
|
4 BR | 3 BA | 2 GR | 1,861 SQ FT | $269,990 |
 Trailwood - End Unit Plan
Trailwood - End Unit Plan
|
3 BR | 3 BA | 2 GR | 1,861 SQ FT | $269,990 |
 Stillwater Plan
Stillwater Plan
|
3 BR | 2.5 BA | 3 GR | 3,821 SQ FT | $395,990 |
 Sandhill Plan
Sandhill Plan
|
4 BR | 2.5 BA | 2 GR | 3,172 SQ FT | $356,990 |
 Palm Plan
Palm Plan
|
4 BR | 2 BA | 3 GR | 2,446 SQ FT | $349,990 |
 Oasis Plan
Oasis Plan
|
3 BR | 2 BA | 2 GR | 2,162 SQ FT | $315,990 |
 Mariner Plan
Mariner Plan
|
4 BR | 2.5 BA | 2 GR | 3,773 SQ FT | $400,990 |
 Hillsdale - Interior Unit Plan
Hillsdale - Interior Unit Plan
|
2 BR | 2.5 BA | 2 GR | 1,497 SQ FT | $247,990 |
 Heatherton Plan
Heatherton Plan
|
4 BR | 3.5 BA | 3 GR | 4,201 SQ FT | $427,990 |
 Foxtail - Interior Unit Plan
Foxtail - Interior Unit Plan
|
3 BR | 2.5 BA | 2 GR | 1,652 SQ FT | $262,990 |
 Foxtail - End Unit Plan
Foxtail - End Unit Plan
|
2 BR | 2.5 BA | 2 GR | 1,652 SQ FT | $262,990 |
 Dockside Plan
Dockside Plan
|
2 BR | 2.5 BA | 3 GR | 2,684 SQ FT | $363,990 |
 Citrus Grove Plan
Citrus Grove Plan
|
4 BR | 2.5 BA | 2 GR | 2,830 SQ FT | $339,990 |
 Boardwalk Plan
Boardwalk Plan
|
4 BR | 2.5 BA | 2 GR | 2,637 SQ FT | $331,990 |
 Trailwood - End Unit
Trailwood - End Unit
|
3 Beds| 3 Full Baths| 1861 Sq.Ft | $269,990 |
 Stillwater
Stillwater
|
3 Beds| 2 Full Baths, 1 Half Bath| 3821 Sq.Ft | $395,990 |
 Oasis
Oasis
|
3 Beds| 2 Full Baths| 2162 Sq.Ft | $315,990 |
 Foxtail - Interior Unit
Foxtail - Interior Unit
|
3 Beds| 2 Full Baths, 1 Half Bath| 1652 Sq.Ft | $262,990 |
 Citrus Grove
Citrus Grove
|
4 Beds| 2 Full Baths, 1 Half Bath| 2830 Sq.Ft | $339,990 |
 Sandhill
Sandhill
|
4 Beds| 2 Full Baths, 1 Half Bath| 3172 Sq.Ft | $356,990 |
 Palm
Palm
|
4 Beds| 2 Full Baths| 2446 Sq.Ft | $349,990 |
 Heatherton
Heatherton
|
4 Beds| 3 Full Baths, 1 Half Bath| 4201 Sq.Ft | $427,990 |
 Foxtail - End Unit
Foxtail - End Unit
|
2 Beds| 2 Full Baths, 1 Half Bath| 1652 Sq.Ft | $262,990 |
 Trailwood - Interior Unit
Trailwood - Interior Unit
|
4 Beds| 3 Full Baths| 1861 Sq.Ft | $269,990 |
 Dockside
Dockside
|
2 Beds| 2 Full Baths, 1 Half Bath| 2684 Sq.Ft | $363,990 |
| Name | Specs | Price |
Hillsdale - Interior Unit
Price from: $247,990Please call us for updated information!
YOU'VE GOT QUESTIONS?
REWOW () CAN HELP
Home Info of Hillsdale - Interior Unit
Hillsdale proves efficiency can be rewarding. Family and guests feel right at home in the open kitchen, gathering areas, and bright cafe overlooking the courtyard. On the second floor, a spacious Owner's Suite makes the most of natural light, plus a walk-in closet.
Home Highlights for Hillsdale - Interior Unit
Information last updated on November 05, 2020
- Price: $247,990
- 1497 Square Feet
- Status: Plan
- 2 Bedrooms
- 2 Garages
- Zip: 34771
- 2 Full Bathrooms, 1 Half Bathroom
- 2 Stories
Plan Amenities included
- Master Bedroom Upstairs
Community Info
Discover Lakeshore at Narcoossee with open-concept single-family and townhome designs. Offering a gated entrance, pool & cabana, state-of-the-art fitness center, dog park, and children’s playground. Lake view and preserve home sites are available while you enjoy fun on the water with a community dock and boat slips - providing access to Fells Cove and East Lake Tohopekaliga. A perfect neighborhood for families, with access to top rated schools.










