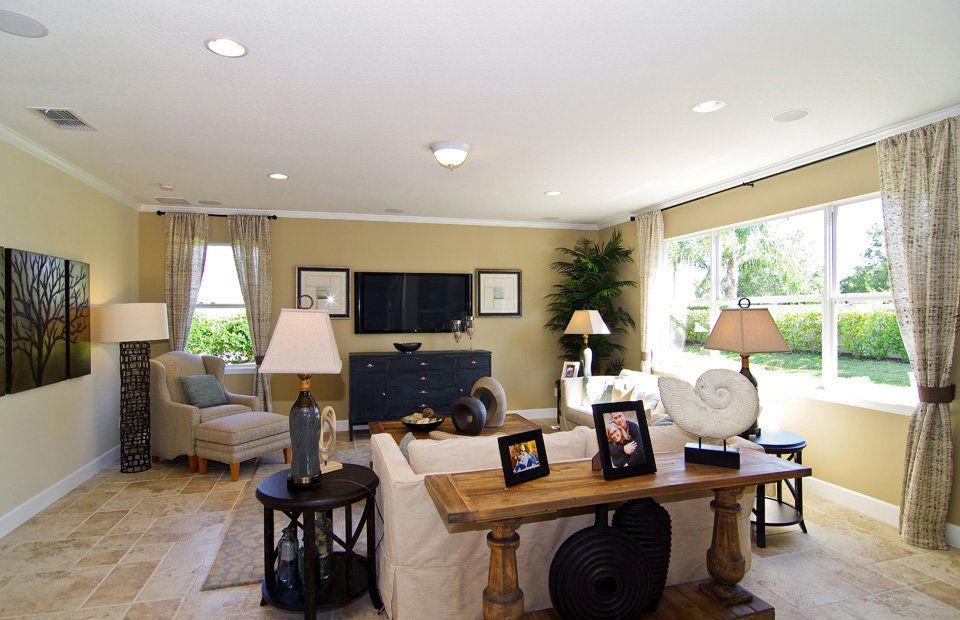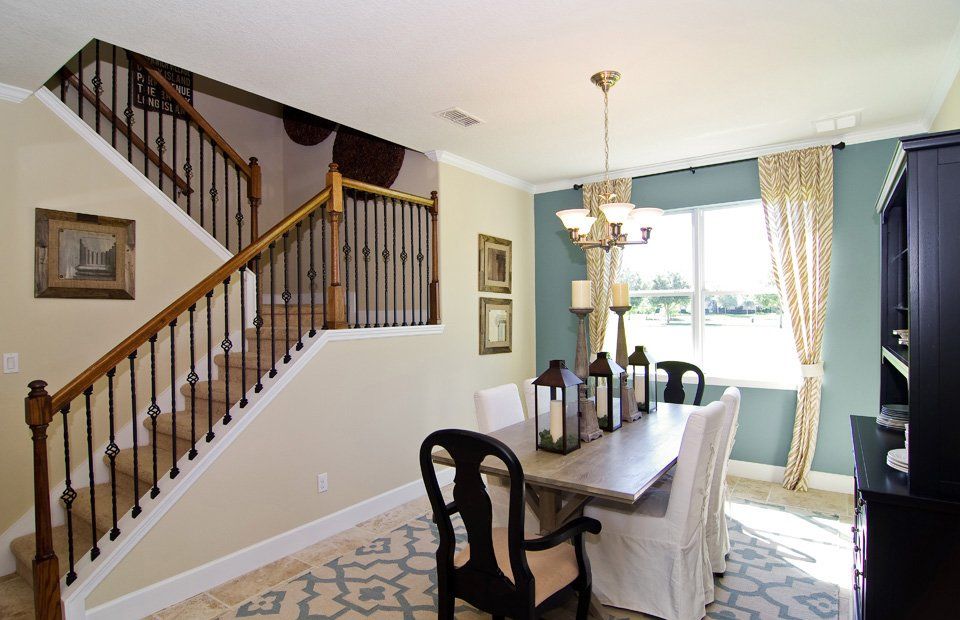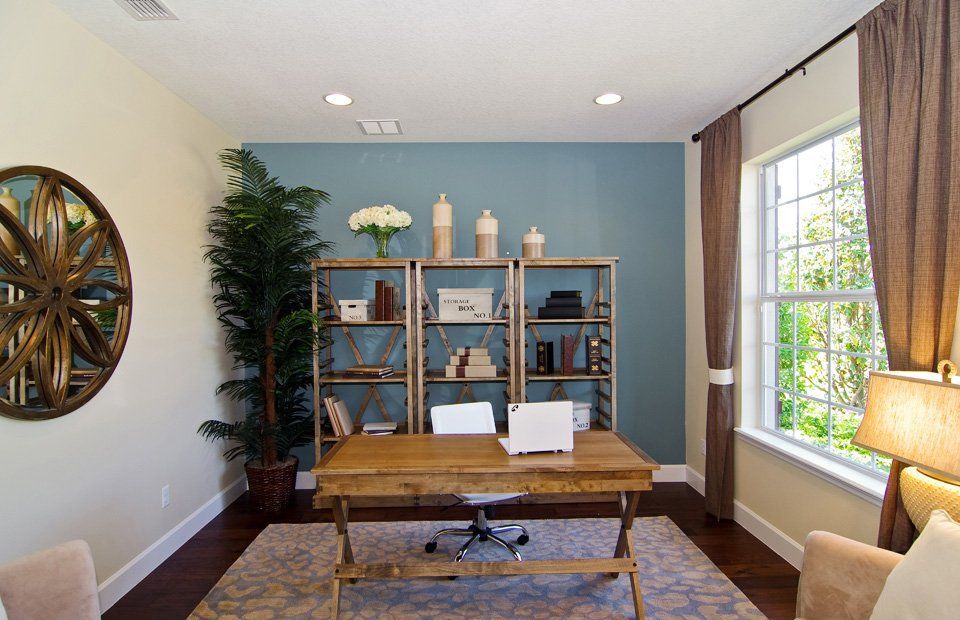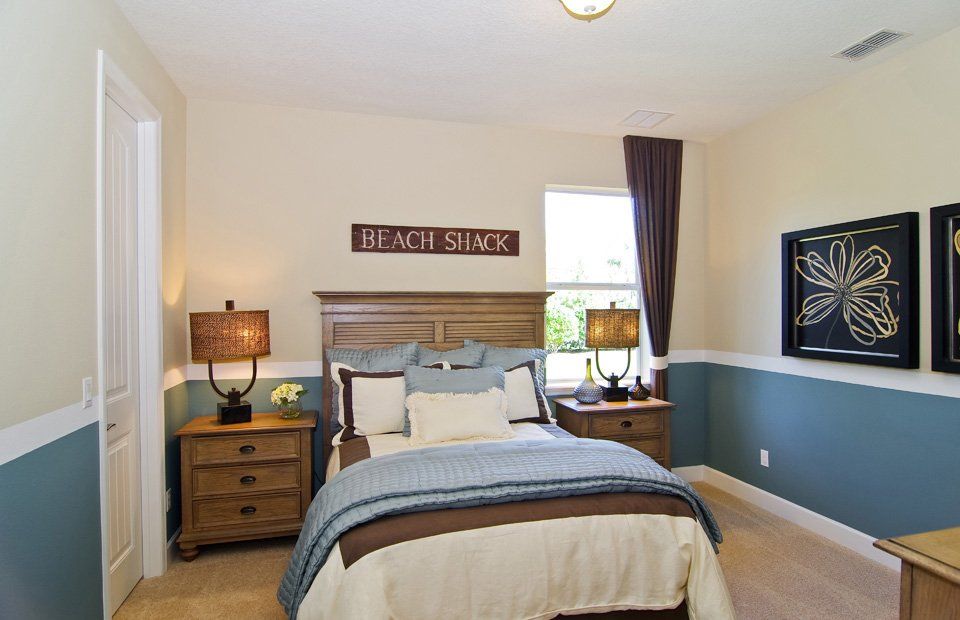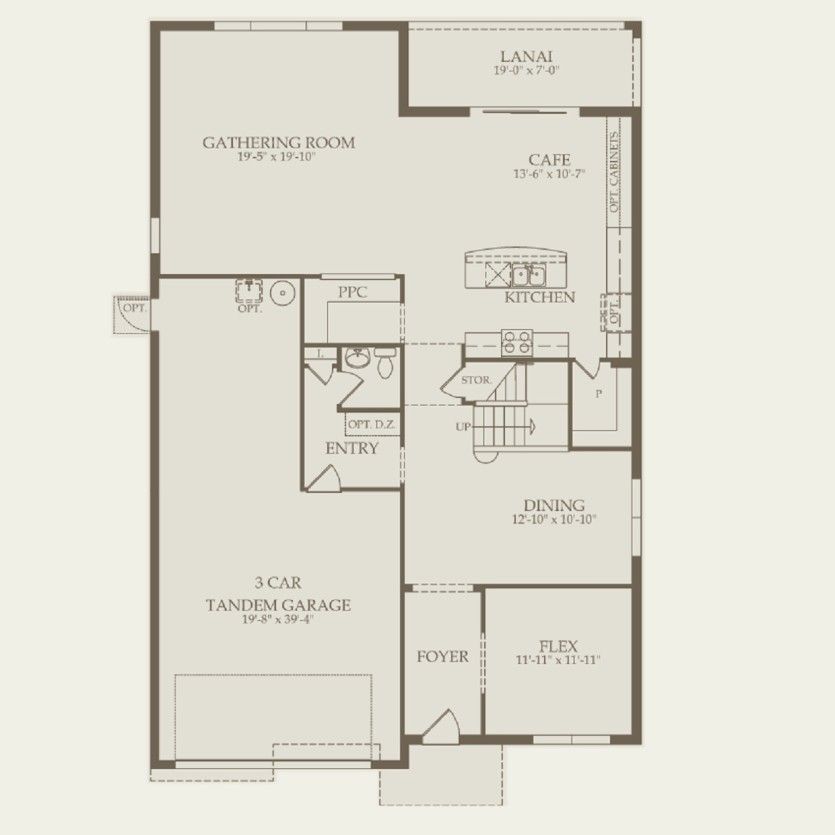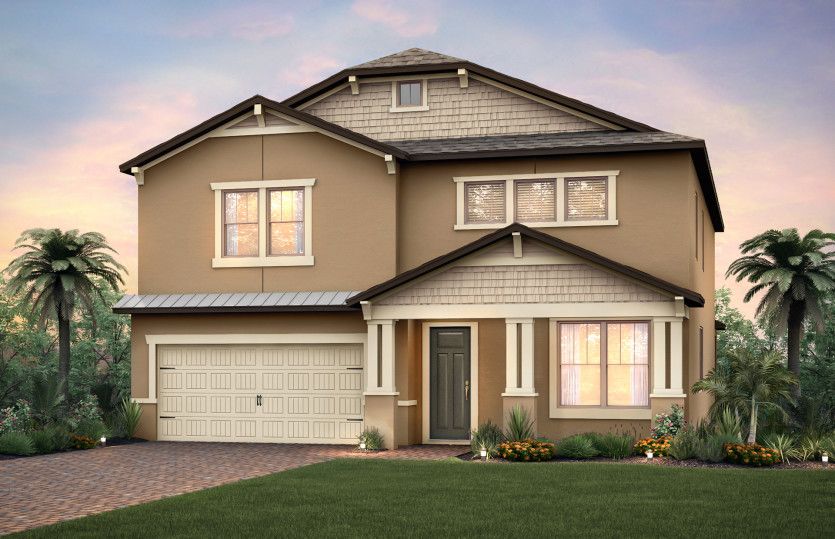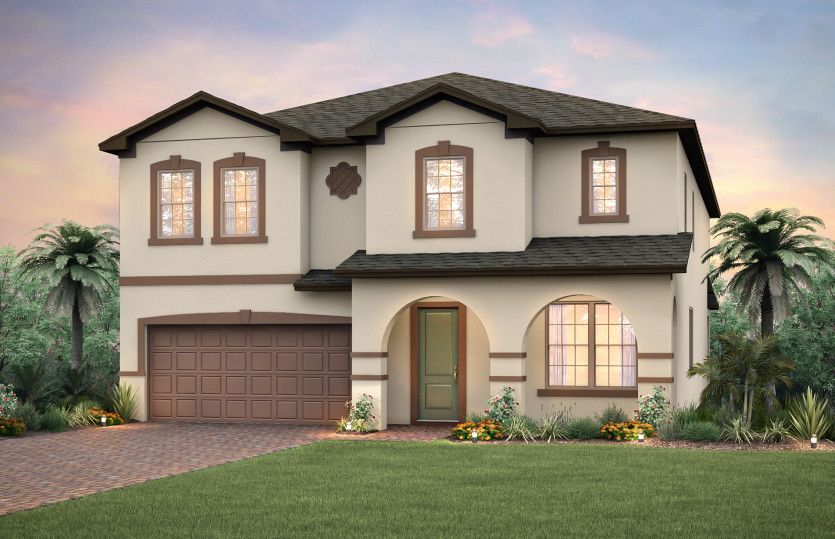Related Properties in This Community
| Name | Specs | Price |
|---|---|---|
 Trailwood - Interior Unit Plan
Trailwood - Interior Unit Plan
|
4 BR | 3 BA | 2 GR | 1,861 SQ FT | $269,990 |
 Trailwood - End Unit Plan
Trailwood - End Unit Plan
|
3 BR | 3 BA | 2 GR | 1,861 SQ FT | $269,990 |
 Stillwater Plan
Stillwater Plan
|
3 BR | 2.5 BA | 3 GR | 3,821 SQ FT | $395,990 |
 Sandhill Plan
Sandhill Plan
|
4 BR | 2.5 BA | 2 GR | 3,172 SQ FT | $356,990 |
 Palm Plan
Palm Plan
|
4 BR | 2 BA | 3 GR | 2,446 SQ FT | $349,990 |
 Oasis Plan
Oasis Plan
|
3 BR | 2 BA | 2 GR | 2,162 SQ FT | $315,990 |
 Mariner Plan
Mariner Plan
|
4 BR | 2.5 BA | 2 GR | 3,773 SQ FT | $400,990 |
 Hillsdale - Interior Unit Plan
Hillsdale - Interior Unit Plan
|
2 BR | 2.5 BA | 2 GR | 1,497 SQ FT | $247,990 |
 Heatherton Plan
Heatherton Plan
|
4 BR | 3.5 BA | 3 GR | 4,201 SQ FT | $427,990 |
 Foxtail - Interior Unit Plan
Foxtail - Interior Unit Plan
|
3 BR | 2.5 BA | 2 GR | 1,652 SQ FT | $262,990 |
 Foxtail - End Unit Plan
Foxtail - End Unit Plan
|
2 BR | 2.5 BA | 2 GR | 1,652 SQ FT | $262,990 |
 Dockside Plan
Dockside Plan
|
2 BR | 2.5 BA | 3 GR | 2,684 SQ FT | $363,990 |
 Citrus Grove Plan
Citrus Grove Plan
|
4 BR | 2.5 BA | 2 GR | 2,830 SQ FT | $339,990 |
 Boardwalk Plan
Boardwalk Plan
|
4 BR | 2.5 BA | 2 GR | 2,637 SQ FT | $331,990 |
 Trailwood - End Unit
Trailwood - End Unit
|
3 Beds| 3 Full Baths| 1861 Sq.Ft | $269,990 |
 Oasis
Oasis
|
3 Beds| 2 Full Baths| 2162 Sq.Ft | $315,990 |
 Foxtail - Interior Unit
Foxtail - Interior Unit
|
3 Beds| 2 Full Baths, 1 Half Bath| 1652 Sq.Ft | $262,990 |
 Citrus Grove
Citrus Grove
|
4 Beds| 2 Full Baths, 1 Half Bath| 2830 Sq.Ft | $339,990 |
 Sandhill
Sandhill
|
4 Beds| 2 Full Baths, 1 Half Bath| 3172 Sq.Ft | $356,990 |
 Palm
Palm
|
4 Beds| 2 Full Baths| 2446 Sq.Ft | $349,990 |
 Hillsdale - Interior Unit
Hillsdale - Interior Unit
|
2 Beds| 2 Full Baths, 1 Half Bath| 1497 Sq.Ft | $247,990 |
 Heatherton
Heatherton
|
4 Beds| 3 Full Baths, 1 Half Bath| 4201 Sq.Ft | $427,990 |
 Foxtail - End Unit
Foxtail - End Unit
|
2 Beds| 2 Full Baths, 1 Half Bath| 1652 Sq.Ft | $262,990 |
 Trailwood - Interior Unit
Trailwood - Interior Unit
|
4 Beds| 3 Full Baths| 1861 Sq.Ft | $269,990 |
 Dockside
Dockside
|
2 Beds| 2 Full Baths, 1 Half Bath| 2684 Sq.Ft | $363,990 |
| Name | Specs | Price |
Stillwater
Price from: $395,990Please call us for updated information!
YOU'VE GOT QUESTIONS?
REWOW () CAN HELP
Home Info of Stillwater
Stillwater connects over-sized gathering areas with a natural flow. The airy kitchen feeds into the cafe area and huge window-lit gathering room - just steps from the outdoor covered lanai. The formal dining room brings family and good friends together, while, upstairs, an immense loft gives kids a place to play. Roominess continues in the tandem garage - with space for a third car or storage.
Home Highlights for Stillwater
Information last updated on November 05, 2020
- Price: $395,990
- 3821 Square Feet
- Status: Plan
- 3 Bedrooms
- 3 Garages
- Zip: 34771
- 2 Full Bathrooms, 1 Half Bathroom
- 2 Stories
Plan Amenities included
- Master Bedroom Upstairs
Community Info
Discover Lakeshore at Narcoossee with open-concept single-family and townhome designs. Offering a gated entrance, pool & cabana, state-of-the-art fitness center, dog park, and children’s playground. Lake view and preserve home sites are available while you enjoy fun on the water with a community dock and boat slips - providing access to Fells Cove and East Lake Tohopekaliga. A perfect neighborhood for families, with access to top rated schools.

