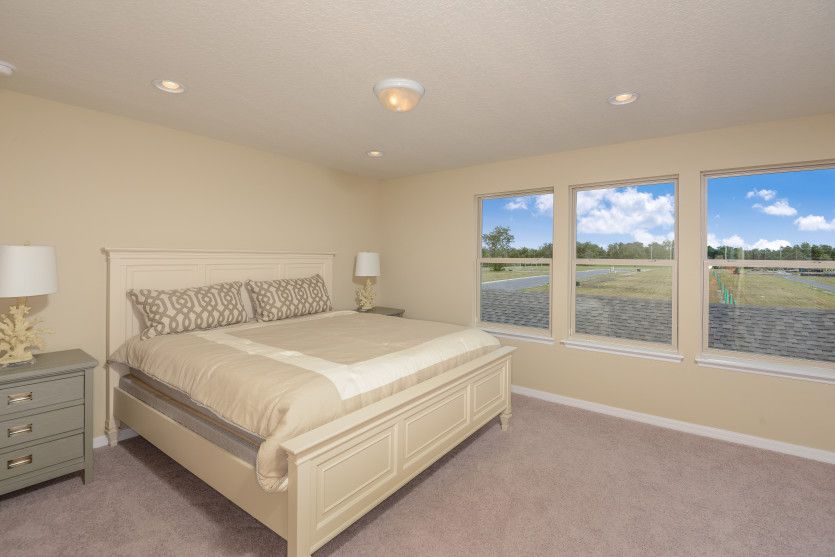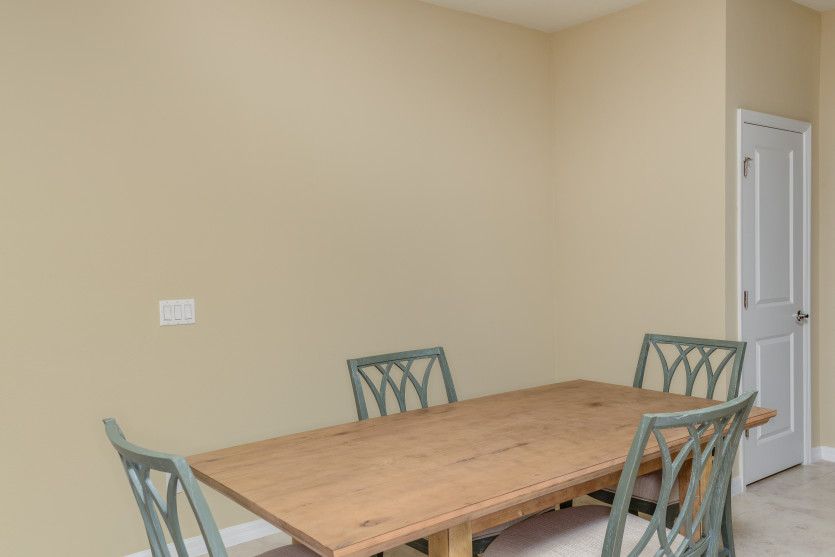Related Properties in This Community
| Name | Specs | Price |
|---|---|---|
 Trailwood - Interior Unit Plan
Trailwood - Interior Unit Plan
|
4 BR | 3 BA | 2 GR | 1,861 SQ FT | $269,990 |
 Stillwater Plan
Stillwater Plan
|
3 BR | 2.5 BA | 3 GR | 3,821 SQ FT | $395,990 |
 Sandhill Plan
Sandhill Plan
|
4 BR | 2.5 BA | 2 GR | 3,172 SQ FT | $356,990 |
 Palm Plan
Palm Plan
|
4 BR | 2 BA | 3 GR | 2,446 SQ FT | $349,990 |
 Oasis Plan
Oasis Plan
|
3 BR | 2 BA | 2 GR | 2,162 SQ FT | $315,990 |
 Mariner Plan
Mariner Plan
|
4 BR | 2.5 BA | 2 GR | 3,773 SQ FT | $400,990 |
 Hillsdale - Interior Unit Plan
Hillsdale - Interior Unit Plan
|
2 BR | 2.5 BA | 2 GR | 1,497 SQ FT | $247,990 |
 Heatherton Plan
Heatherton Plan
|
4 BR | 3.5 BA | 3 GR | 4,201 SQ FT | $427,990 |
 Foxtail - Interior Unit Plan
Foxtail - Interior Unit Plan
|
3 BR | 2.5 BA | 2 GR | 1,652 SQ FT | $262,990 |
 Foxtail - End Unit Plan
Foxtail - End Unit Plan
|
2 BR | 2.5 BA | 2 GR | 1,652 SQ FT | $262,990 |
 Dockside Plan
Dockside Plan
|
2 BR | 2.5 BA | 3 GR | 2,684 SQ FT | $363,990 |
 Citrus Grove Plan
Citrus Grove Plan
|
4 BR | 2.5 BA | 2 GR | 2,830 SQ FT | $339,990 |
 Boardwalk Plan
Boardwalk Plan
|
4 BR | 2.5 BA | 2 GR | 2,637 SQ FT | $331,990 |
 Trailwood - End Unit
Trailwood - End Unit
|
3 Beds| 3 Full Baths| 1861 Sq.Ft | $269,990 |
 Stillwater
Stillwater
|
3 Beds| 2 Full Baths, 1 Half Bath| 3821 Sq.Ft | $395,990 |
 Oasis
Oasis
|
3 Beds| 2 Full Baths| 2162 Sq.Ft | $315,990 |
 Foxtail - Interior Unit
Foxtail - Interior Unit
|
3 Beds| 2 Full Baths, 1 Half Bath| 1652 Sq.Ft | $262,990 |
 Citrus Grove
Citrus Grove
|
4 Beds| 2 Full Baths, 1 Half Bath| 2830 Sq.Ft | $339,990 |
 Sandhill
Sandhill
|
4 Beds| 2 Full Baths, 1 Half Bath| 3172 Sq.Ft | $356,990 |
 Palm
Palm
|
4 Beds| 2 Full Baths| 2446 Sq.Ft | $349,990 |
 Hillsdale - Interior Unit
Hillsdale - Interior Unit
|
2 Beds| 2 Full Baths, 1 Half Bath| 1497 Sq.Ft | $247,990 |
 Heatherton
Heatherton
|
4 Beds| 3 Full Baths, 1 Half Bath| 4201 Sq.Ft | $427,990 |
 Foxtail - End Unit
Foxtail - End Unit
|
2 Beds| 2 Full Baths, 1 Half Bath| 1652 Sq.Ft | $262,990 |
 Trailwood - Interior Unit
Trailwood - Interior Unit
|
4 Beds| 3 Full Baths| 1861 Sq.Ft | $269,990 |
 Dockside
Dockside
|
2 Beds| 2 Full Baths, 1 Half Bath| 2684 Sq.Ft | $363,990 |
| Name | Specs | Price |
Trailwood - End Unit Plan
Price from: $269,990Please call us for updated information!
YOU'VE GOT QUESTIONS?
REWOW () CAN HELP
Trailwood - End Unit Plan Info
Young couples discover the space they need in Trailwood. Not one but two oversized Owner's Suites upstairs, both with walk-in closets, give you choices - a welcoming retreat for guests, or a child's bedroom. On the first floor, an open kitchen with wraparound countertop feeds into the cafe and gathering area, while down the hall, a flex room makes a great naturally lit home office.
Ready to Build
Build the home of your dreams with the Trailwood - End Unit plan by selecting your favorite options. For the best selection, pick your lot in Lakeshore at Narcoossee today!
Community Info
Discover Lakeshore at Narcoossee with open-concept single-family and townhome designs. Offering a gated entrance, pool & cabana, state-of-the-art fitness center, dog park, and children’s playground. Lake view and preserve home sites are available while you enjoy fun on the water with a community dock and boat slips - providing access to Fells Cove and East Lake Tohopekaliga. A perfect neighborhood for families, with access to top rated schools.
At Pulte Homes, we continually talk with prospective homeowners about how they live and allow those ideas to inspire us to design and build homes tailored to the way you live your life. It means smarter living space and rooms you’ll use all the time – not just once a year. We also believe that a better way to build a home is to build it together. Our rigorous construction methods are designed to ensure that your home will be built right. And it’s all backed by the Pulte Homes Protection Plan— a warranty that is among the best in the industry. Pulte Homes is a national brand of PulteGroup, Inc. (NYSE: PHM).
Amenities
Area Schools
- Osceola Co SD
- Narcoossee Middle School
- Harmony High School
to connect with the builder right now!






