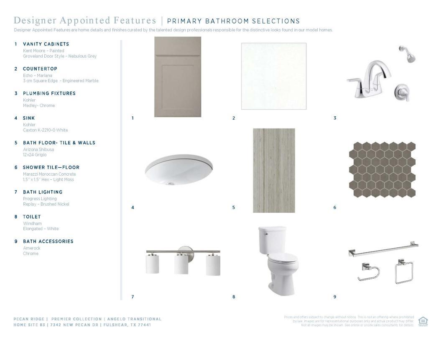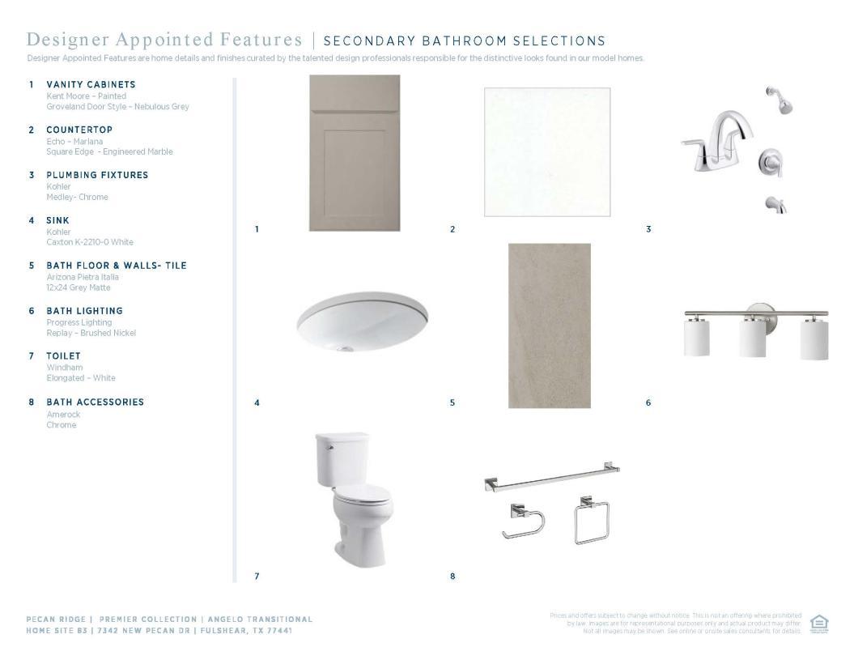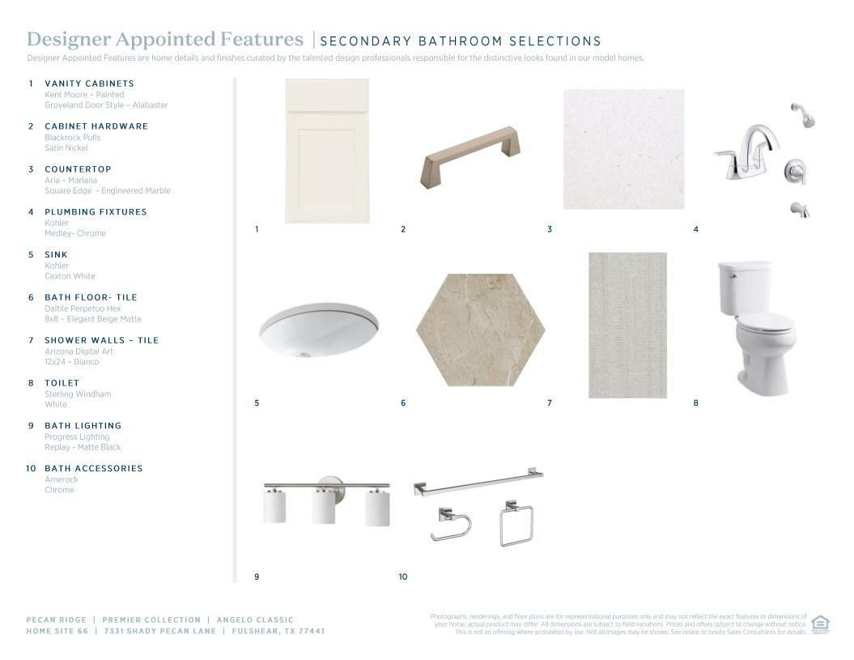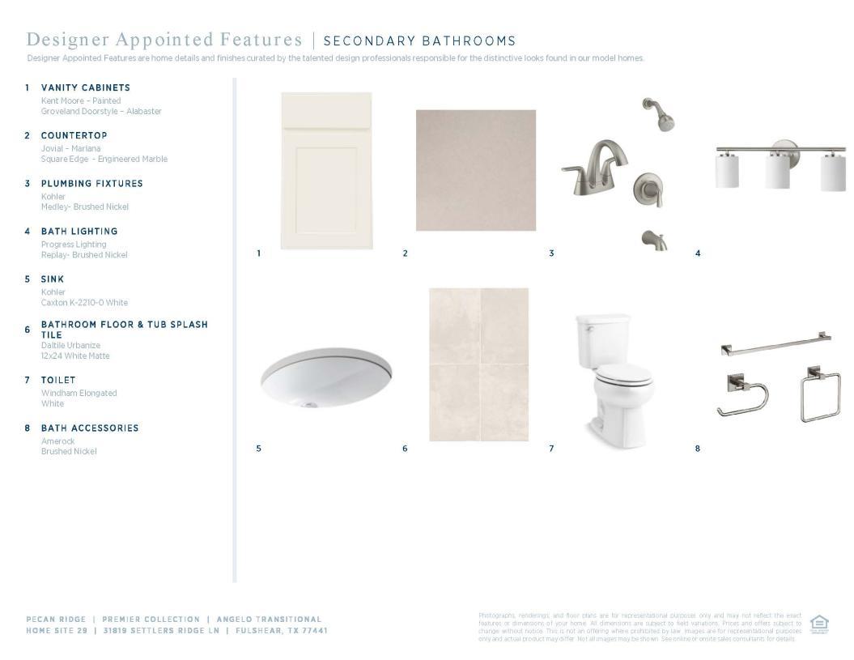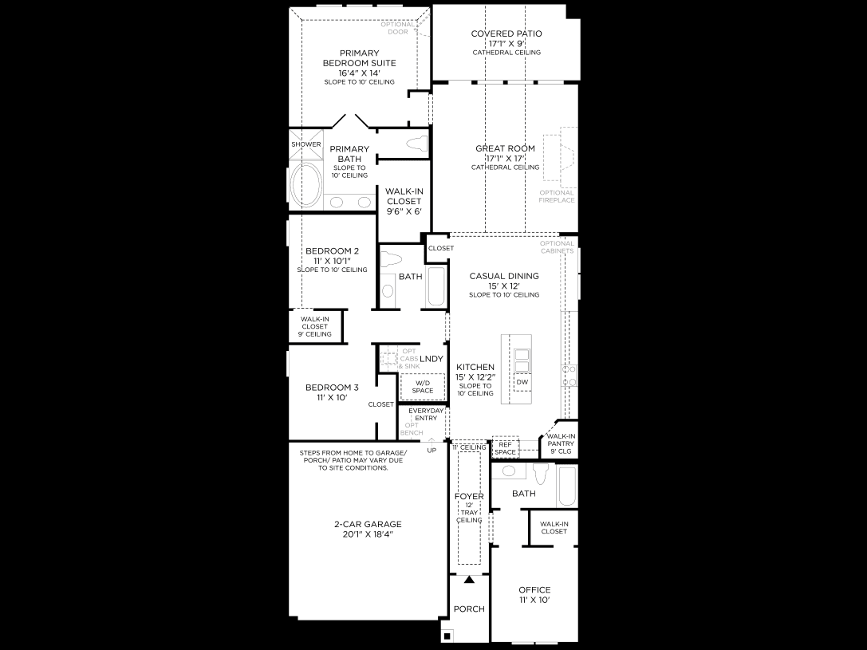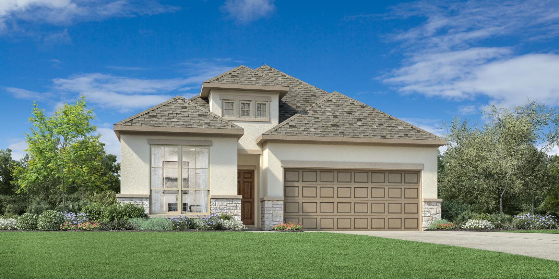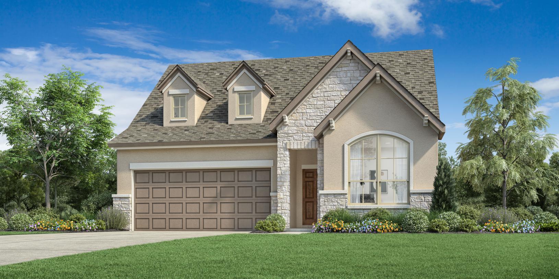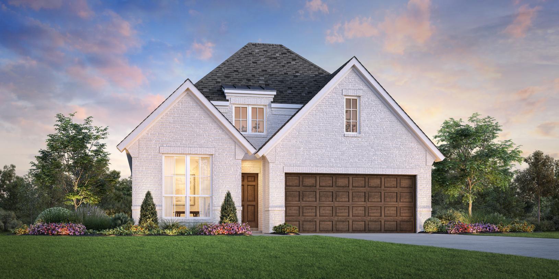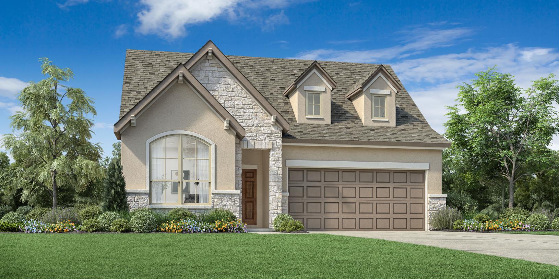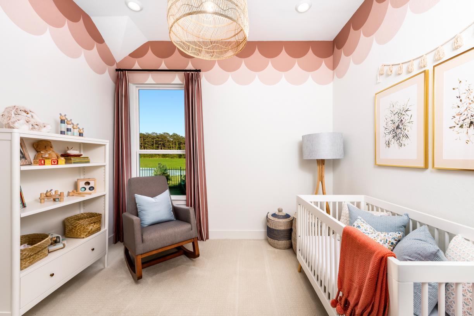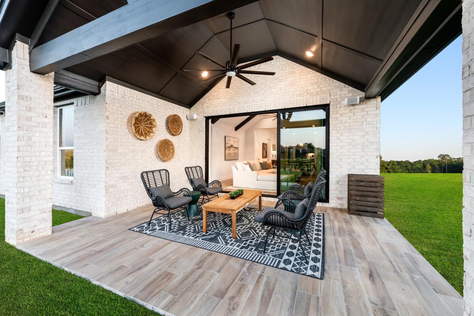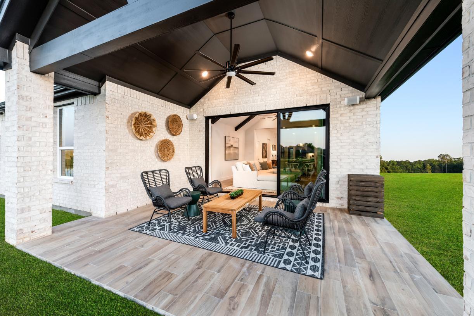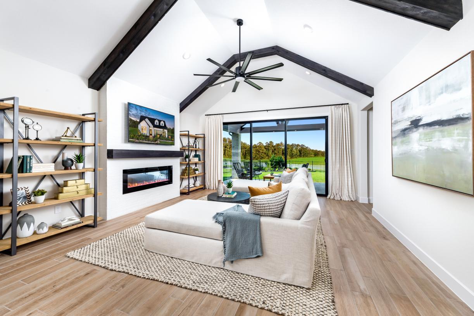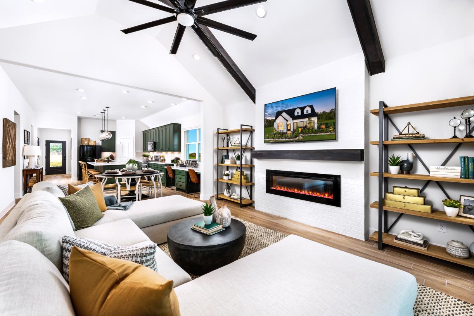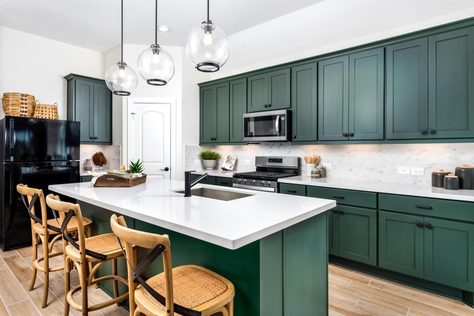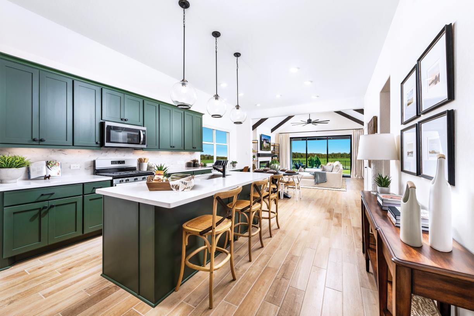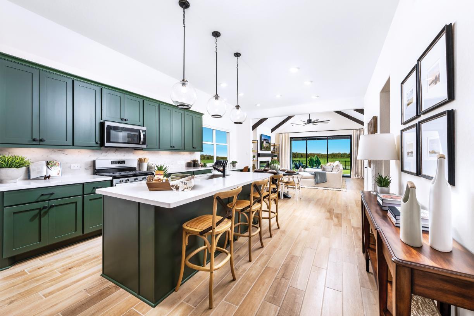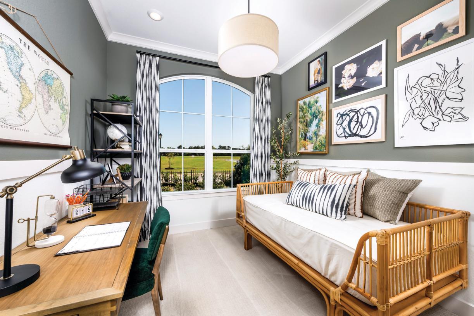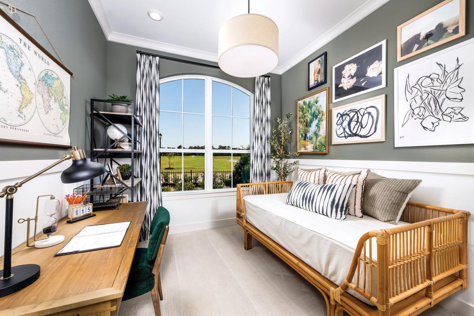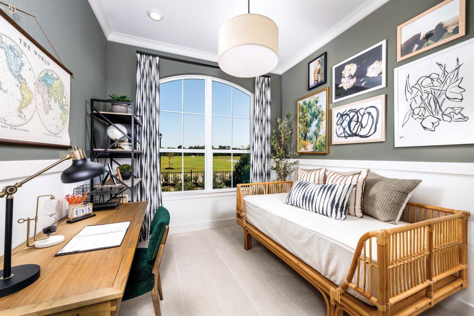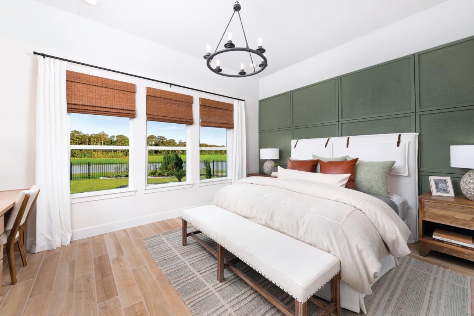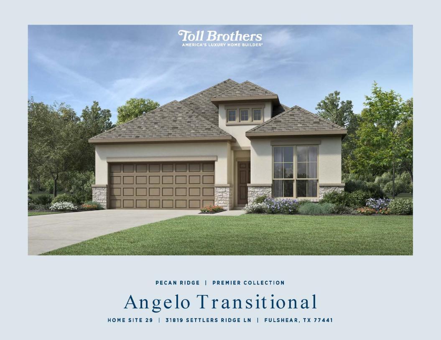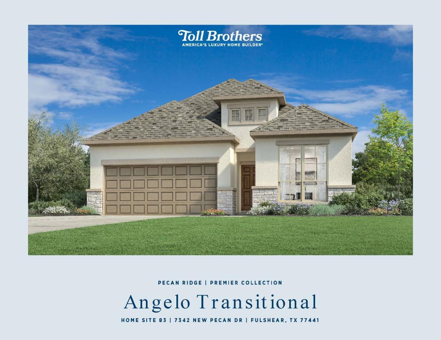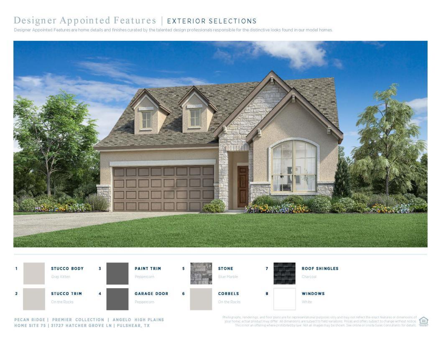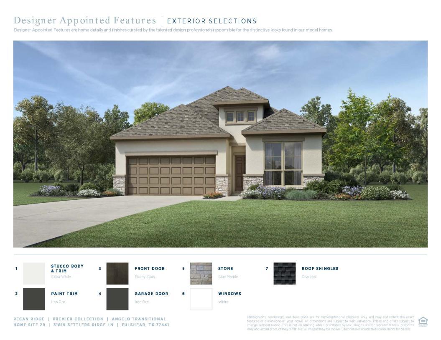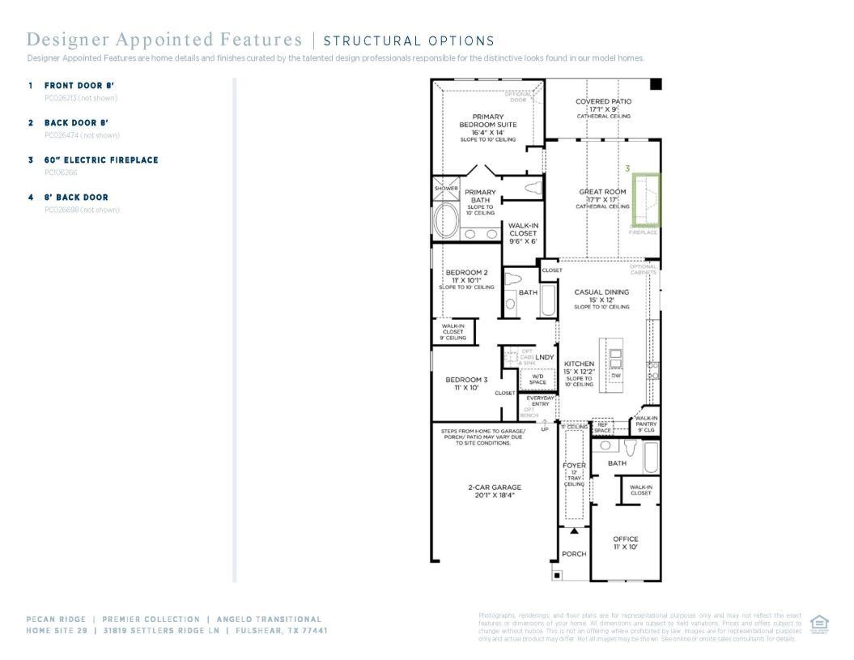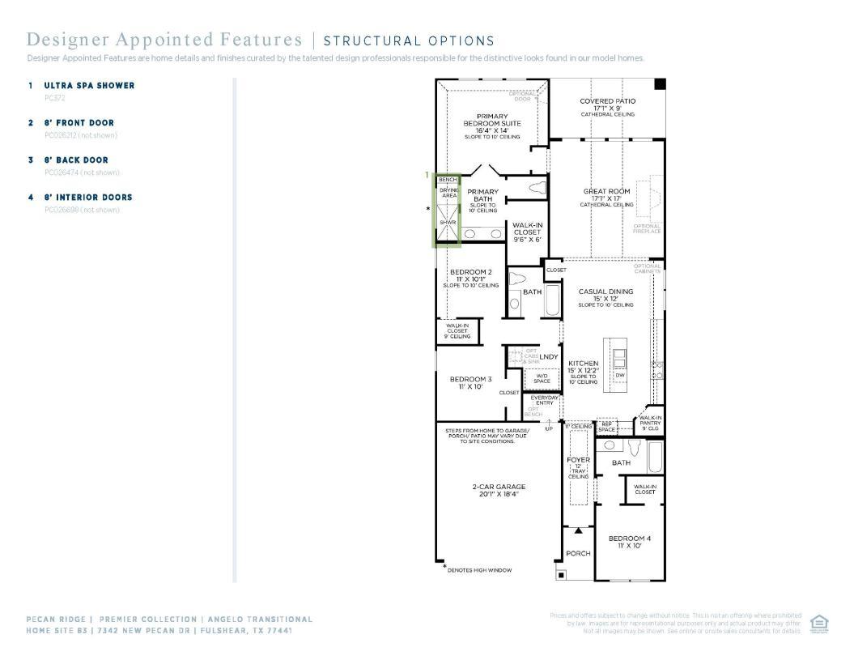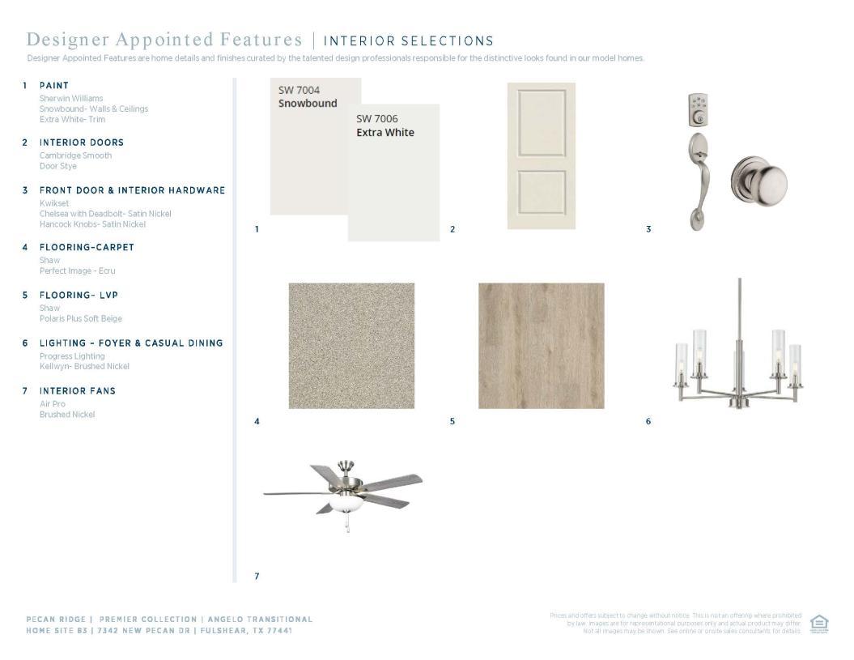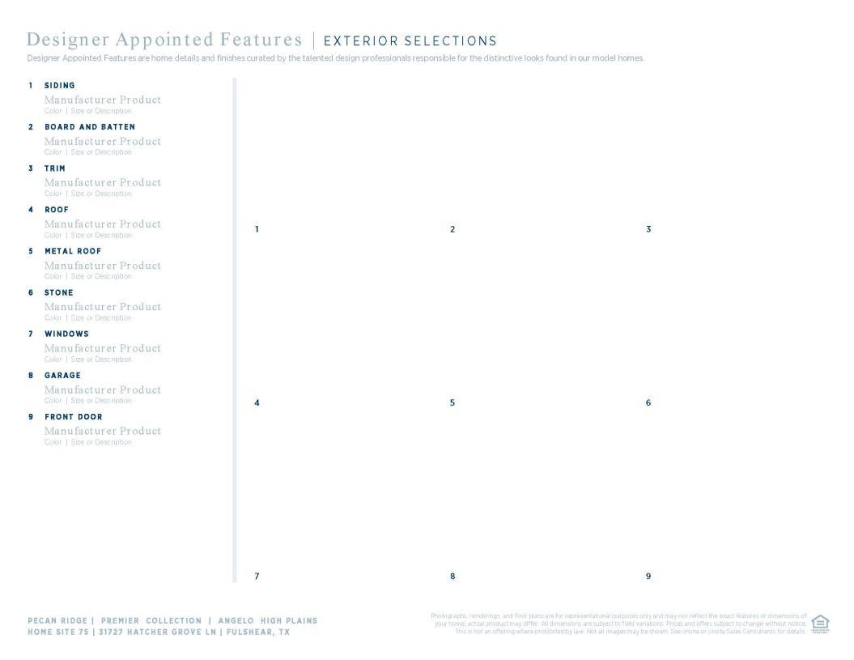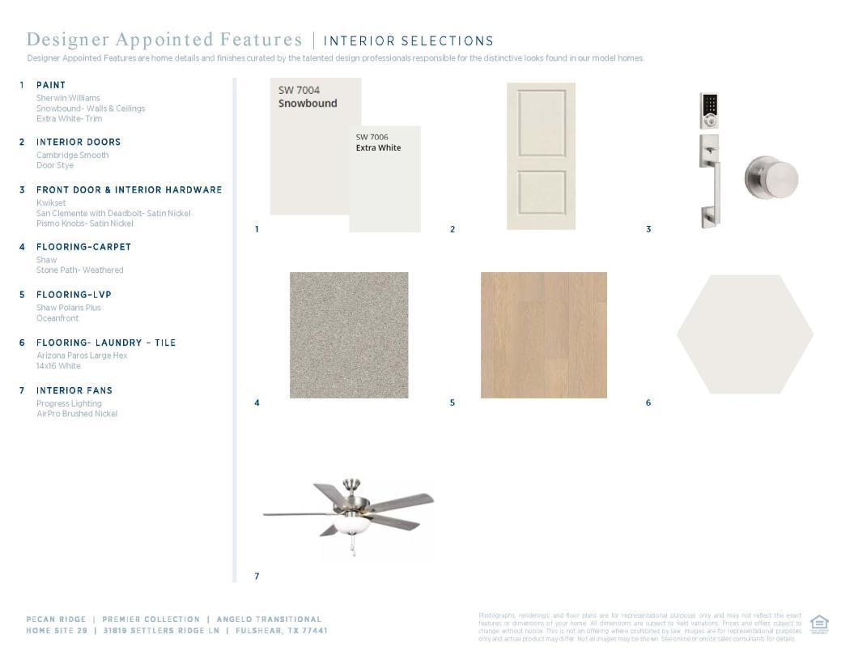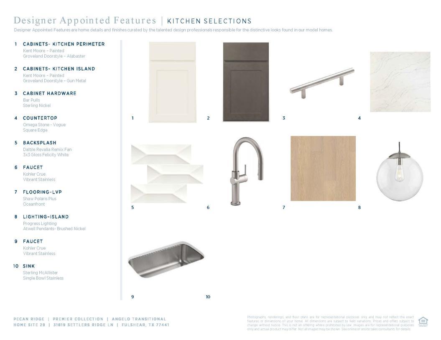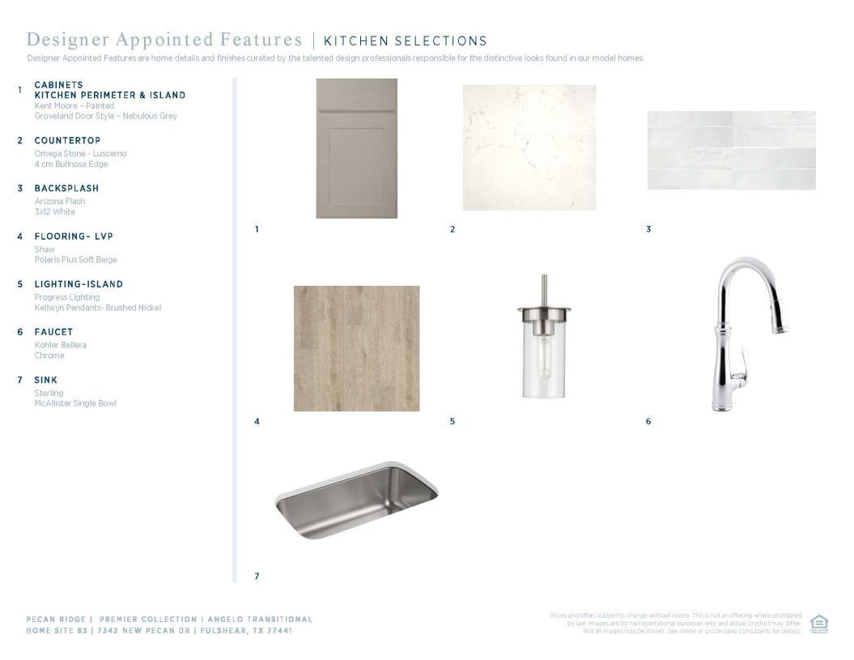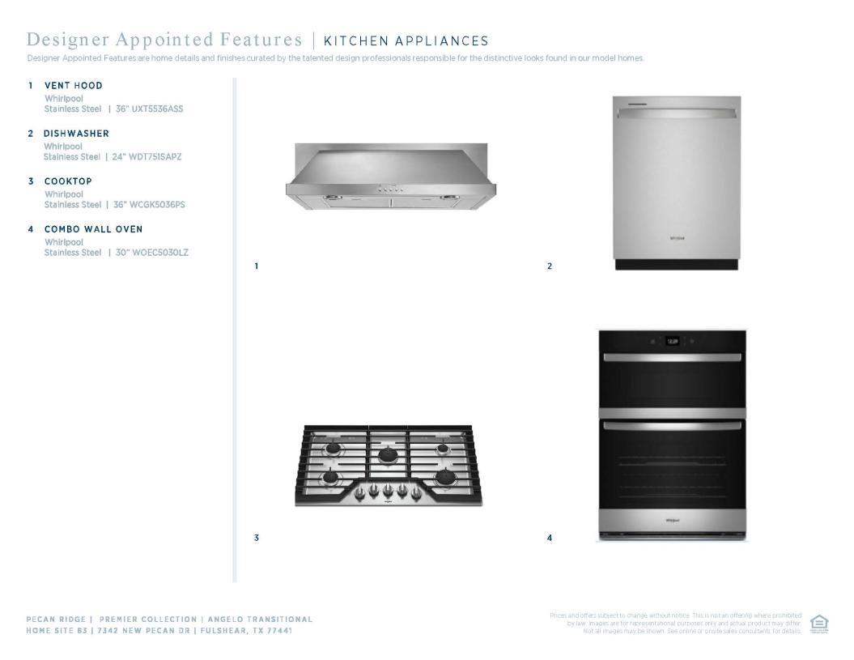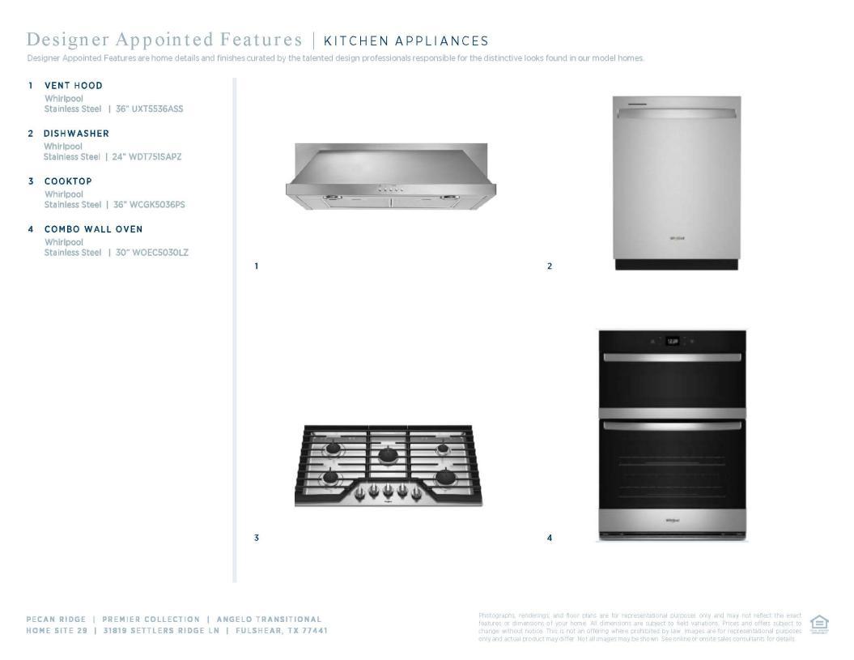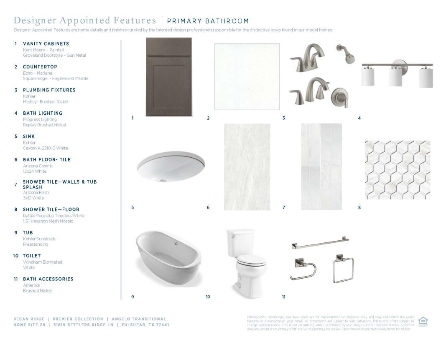Related Properties in This Community
| Name | Specs | Price |
|---|---|---|
 Lolly
Lolly
|
$374,995 | |
 Emily
Emily
|
$449,000 | |
 Mirabeau
Mirabeau
|
$439,000 | |
 Kimble
Kimble
|
$457,364 | |
 Conor
Conor
|
$438,000 | |
| Name | Specs | Price |
Angelo
Price from: $399,631Please call us for updated information!
YOU'VE GOT QUESTIONS?
REWOW () CAN HELP
Home Info of Angelo
The single-story Angelo High Plains plan features a covered front porch entry that opens into an elongated foyer decorated with a tray ceiling. A convenient home office with a walk-in closet that could be used as a 4th bedroom. Two spacious secondary bedrooms and a shared hall bath provide space and privacy for all. The chef-inspired kitchen includes a center island, tons of cabinet space, and a walk-in pantry. The casual dining area is open to the kitchen. The large great room with a fireplace boasts a cathedral ceiling. A relaxing primary bedroom suite includes a luxury spa-style shower with a drying area and a bench. The amazing bathroom includes dual vanity sinks and a generous walk-in closet. Disclaimer: Photos are images only and should not be relied upon to confirm applicable features.
Home Highlights for Angelo
Information last updated on June 08, 2025
- Price: $399,631
- 1963 Square Feet
- Status: Under Construction
- 4 Bedrooms
- 2 Garages
- Zip: 77441
- 3 Bathrooms
- 1 Story
- Move In Date July 2025
Plan Amenities included
- Primary Bedroom Downstairs
Community Info
Welcome to the Premier Collection, one of the three luxurious collections within the master-planned Pecan Ridge new home community in Fulshear, Texas. The Premier Collection offers six distinctive home designs ranging from 1,900 square feet to 2,600 square feet on 45-foot home sites. Homes in this collection will include one- and two-story homes, ranging from 3 to 4 bedrooms, 2 to 3.5 baths, and 2- to 3-car garages with options for personalization.
Actual schools may vary. Contact the builder for more information.
Amenities
-
Health & Fitness
- Pool
-
Community Services
- Playground
- Minutes from shopping, dining, and entertainment at LaCenterra
- Zoned to highly rated Lamar ISD schools
- Premier access to I-10 and Westpark Tollway
- Location in Fulshear, ranked "One of the Best Places in Texas to Raise a Family"
- Resort-style amenities, including a family pool, playground, fitness center with children's playroom, and more
-
Local Area Amenities
- Pond
-
Social Activities
- Club House
Area Schools
-
Lamar Consolidated Independent School District
- Huggins Elementary School
Actual schools may vary. Contact the builder for more information.

