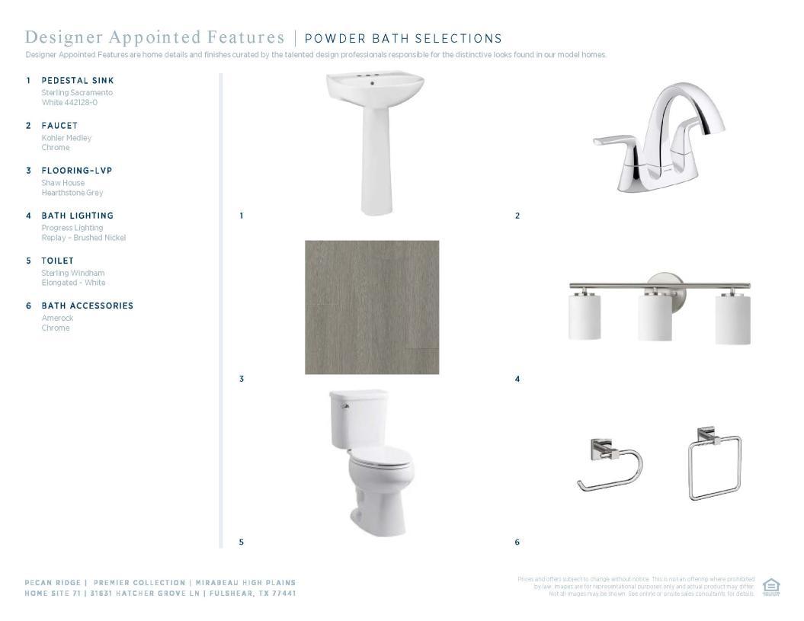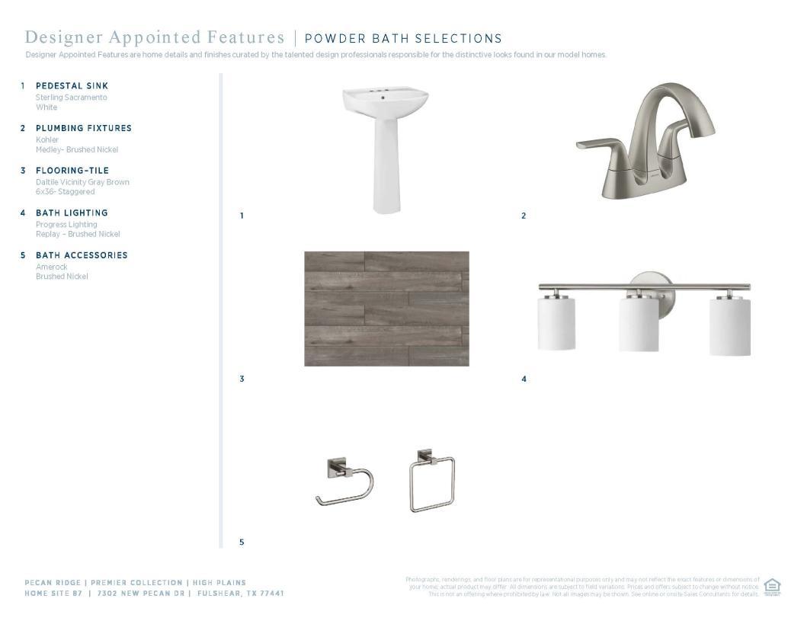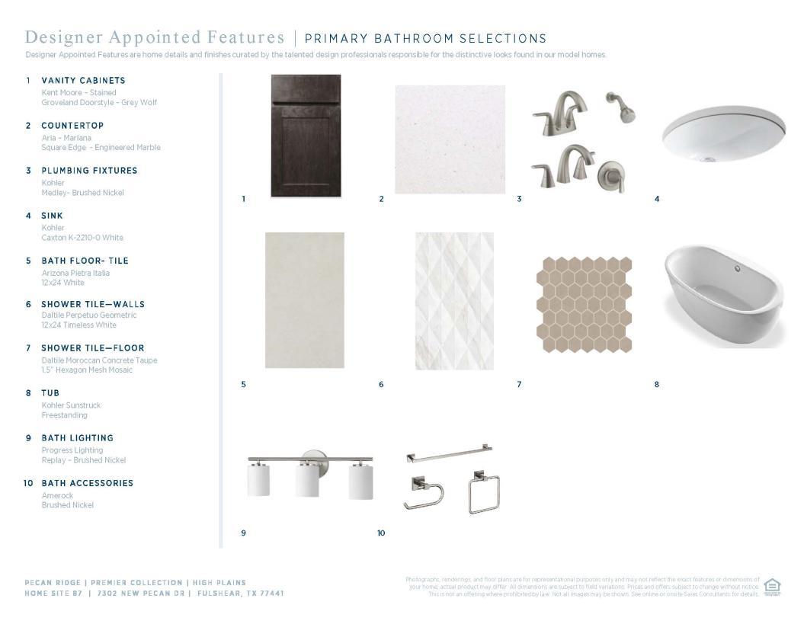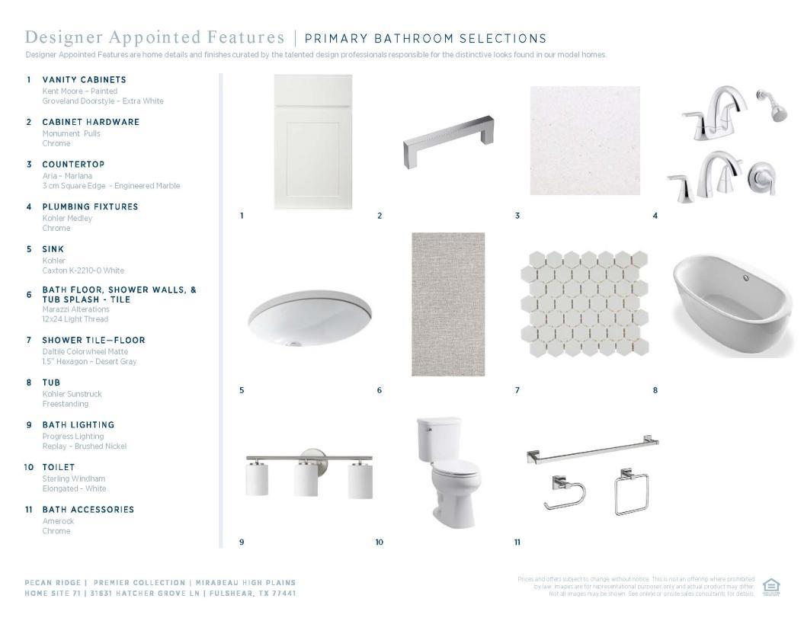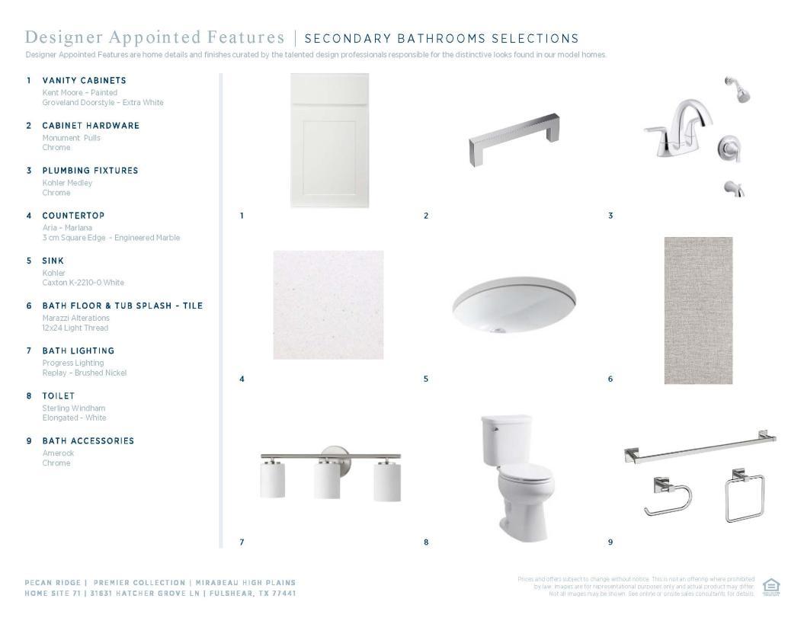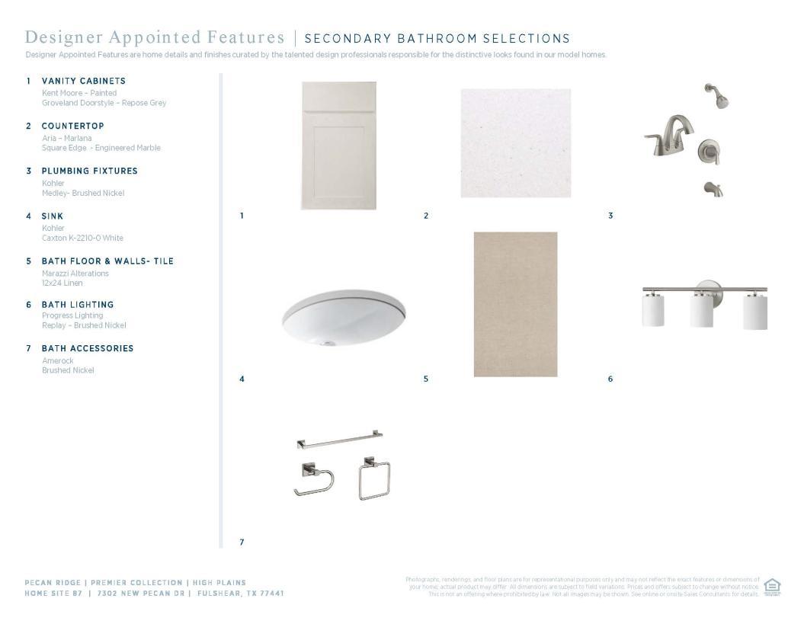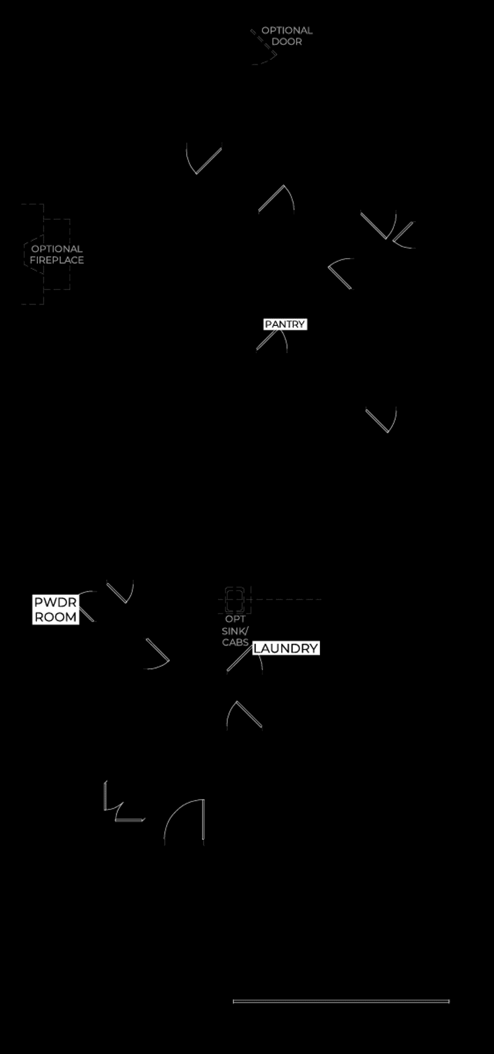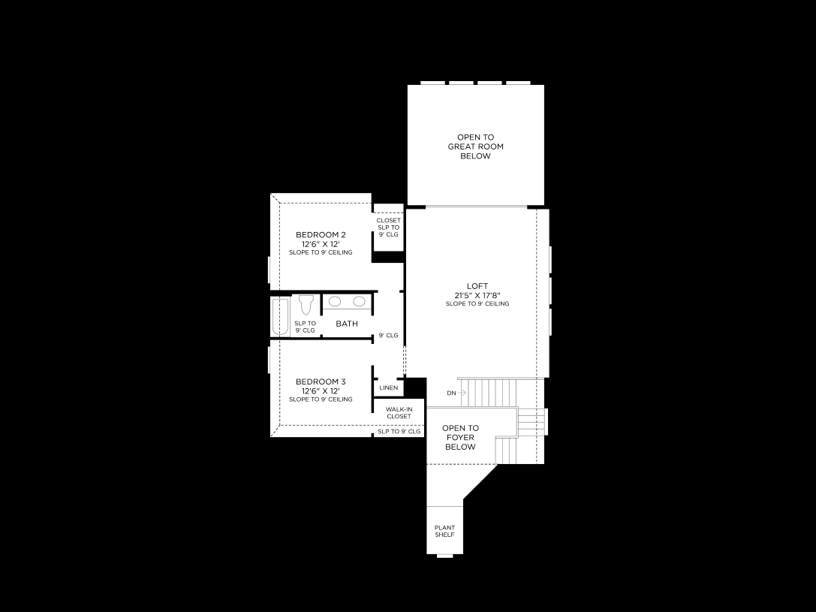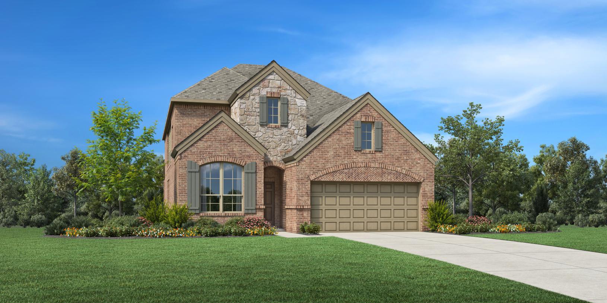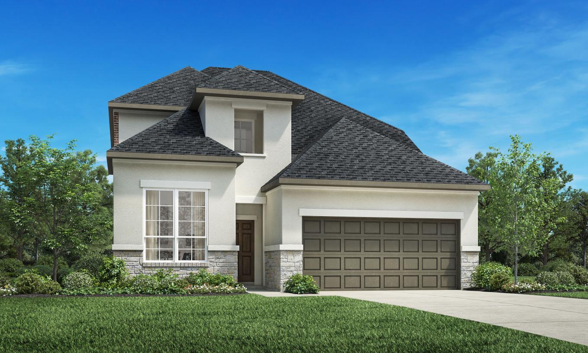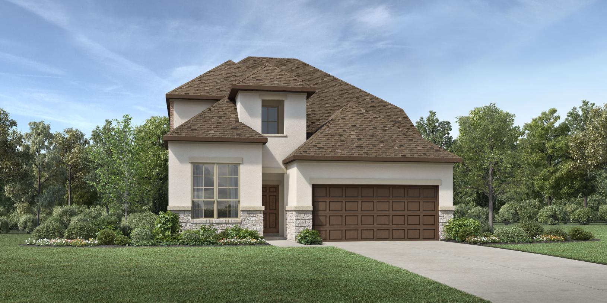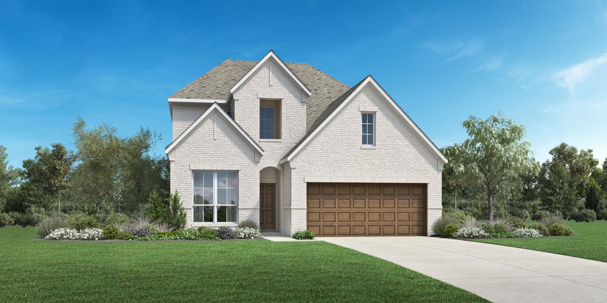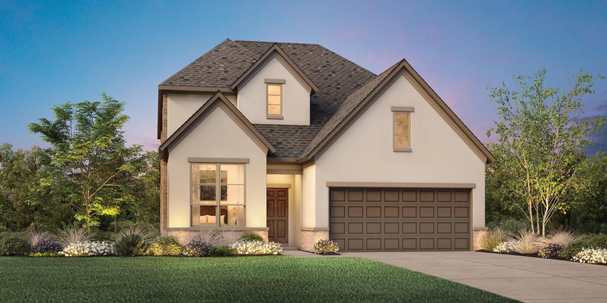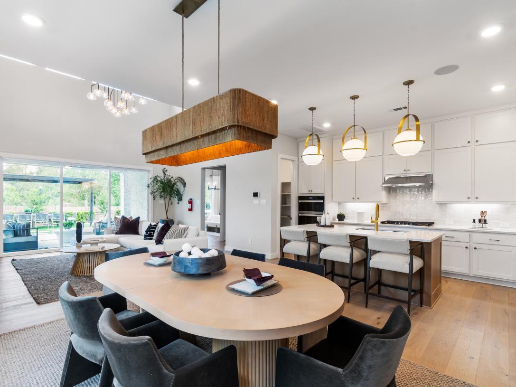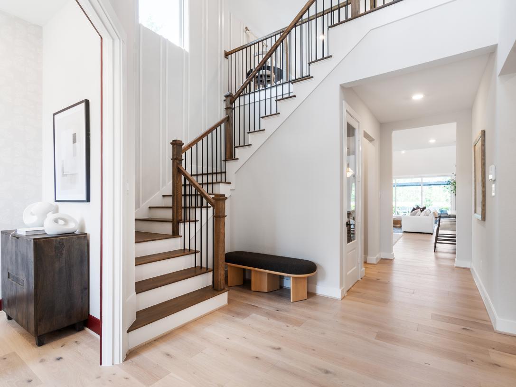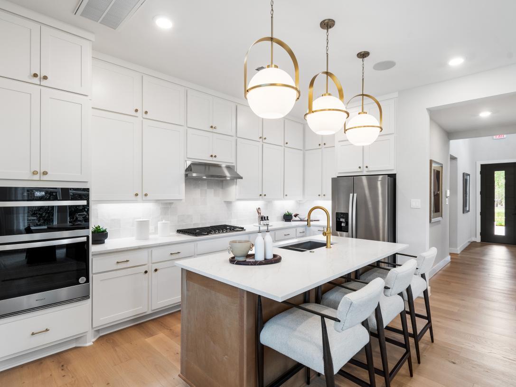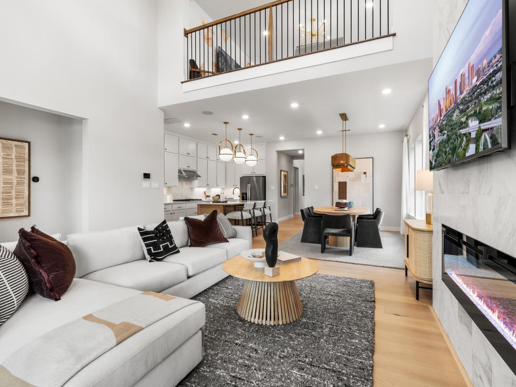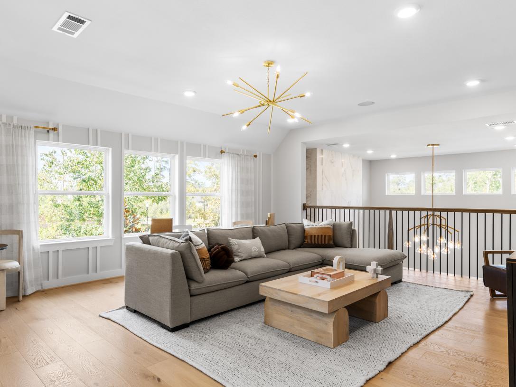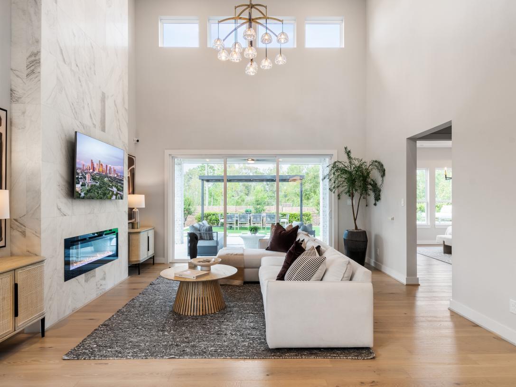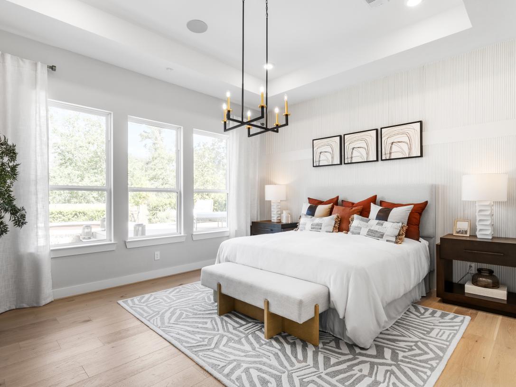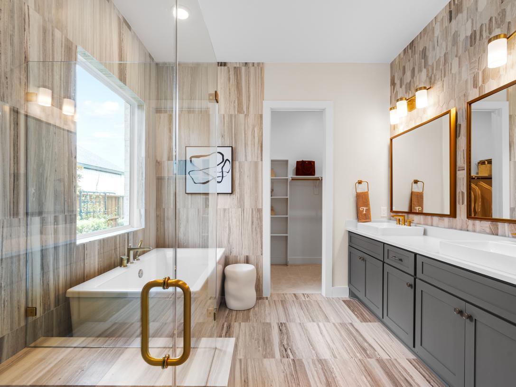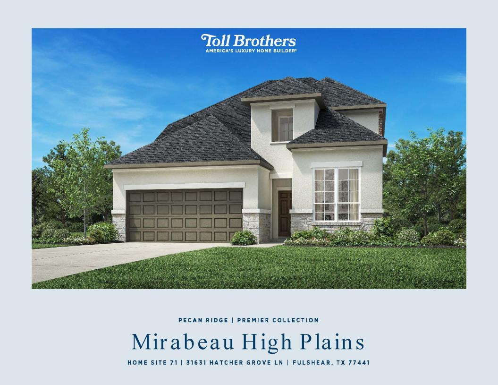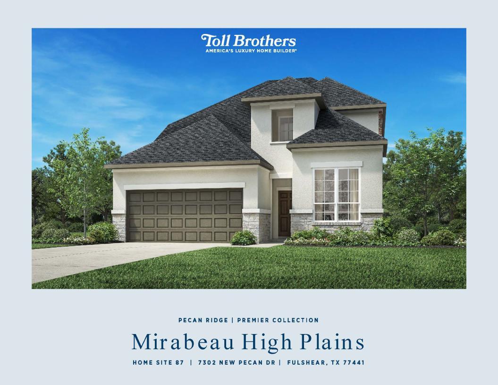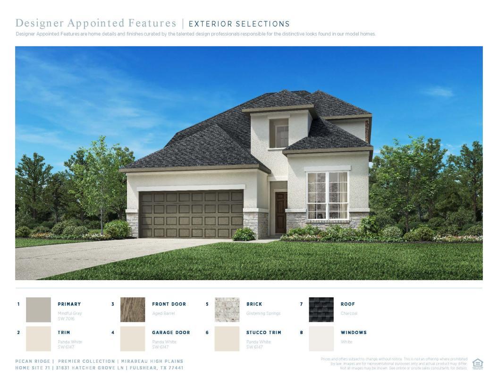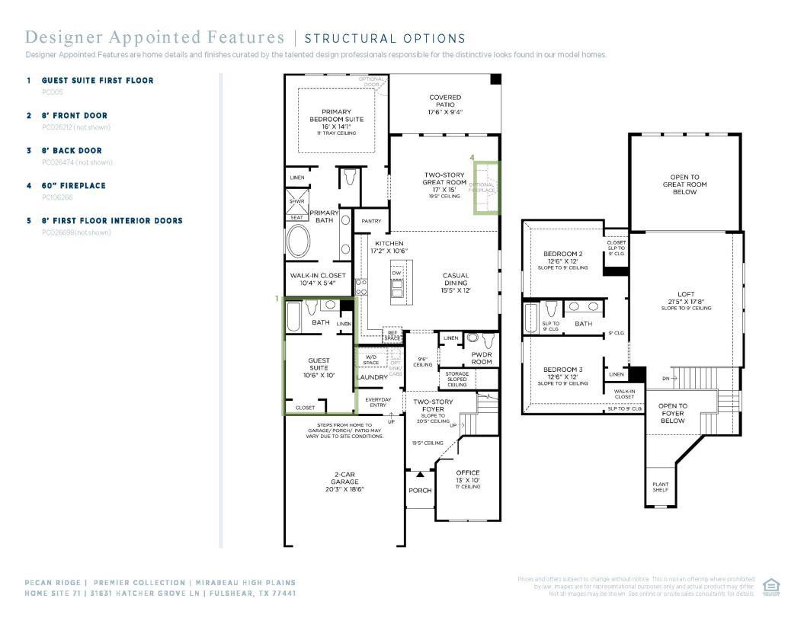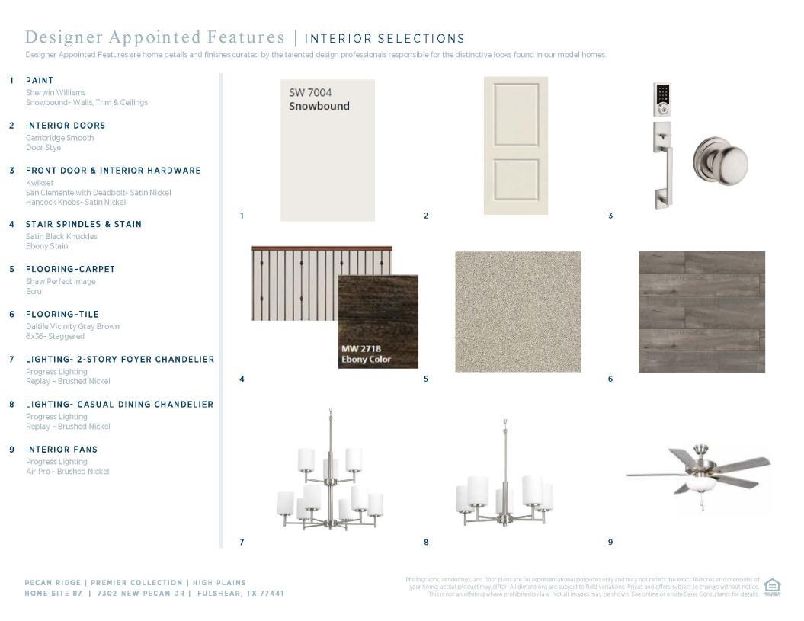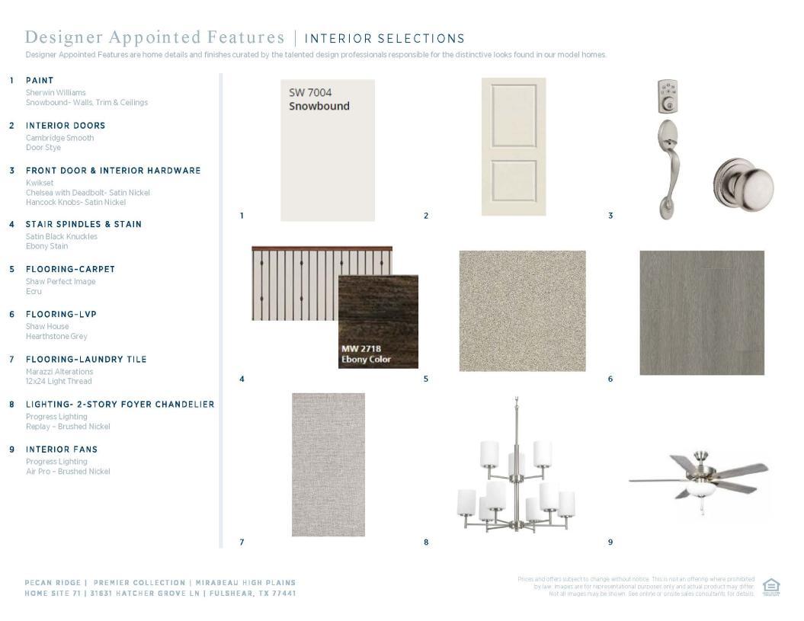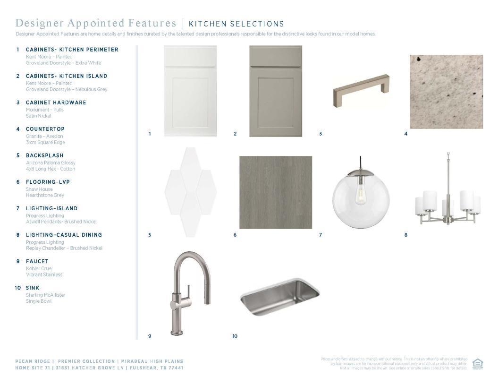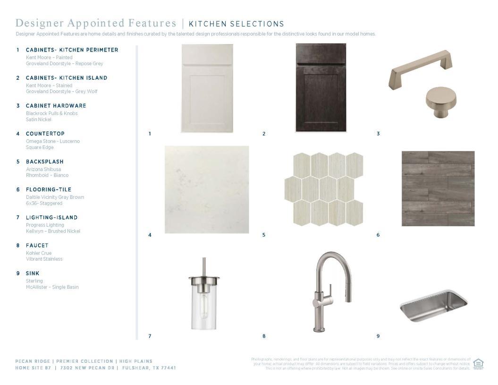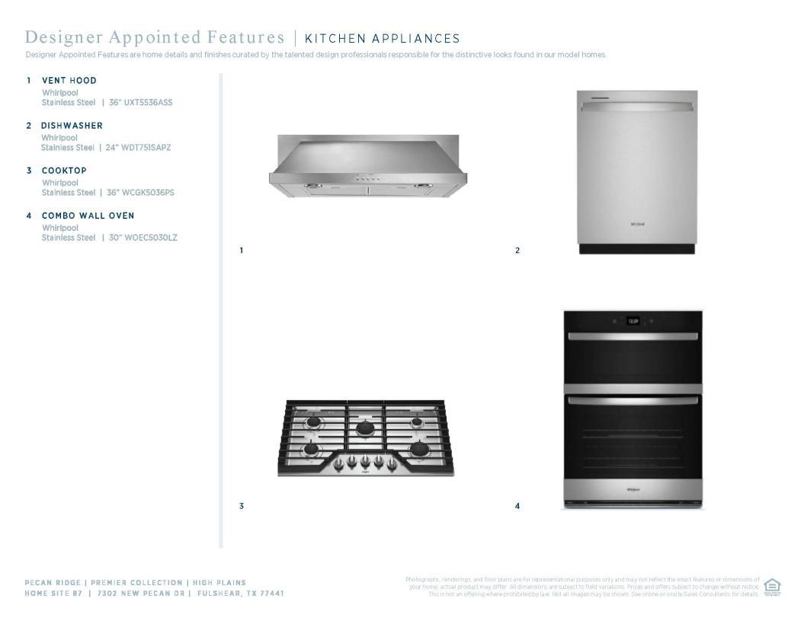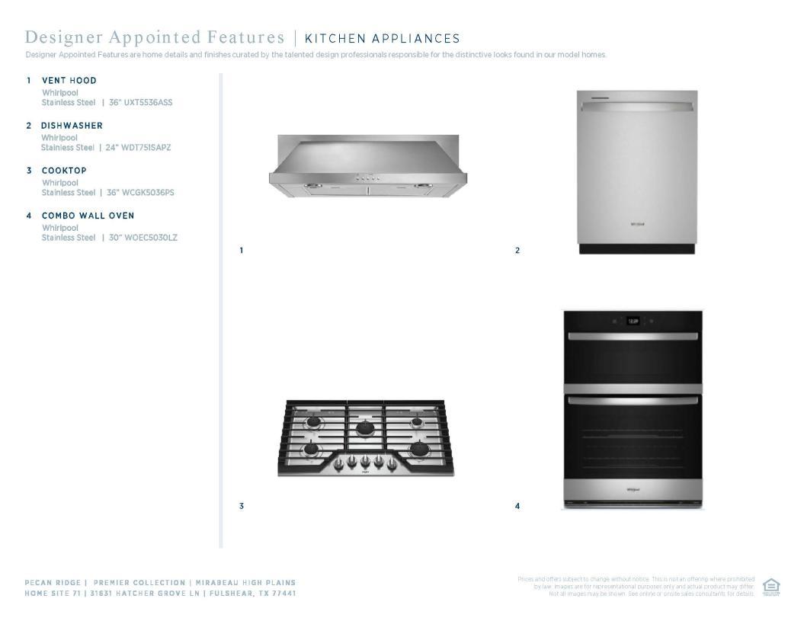Related Properties in This Community
| Name | Specs | Price |
|---|---|---|
 Lolly
Lolly
|
$374,995 | |
 Emily
Emily
|
$449,000 | |
 Kimble
Kimble
|
$457,364 | |
 Conor
Conor
|
$438,000 | |
 Angelo
Angelo
|
$399,631 | |
| Name | Specs | Price |
Mirabeau
Price from: $439,000Please call us for updated information!
YOU'VE GOT QUESTIONS?
REWOW () CAN HELP
Home Info of Mirabeau
The Mirabeau is a sight to behold, with its 20' high foyer ceiling and family room, and the light and bright loft open to two overlook areas. It's one of our best-selling Premier homes. This home has been professionally designed inside and out with the most popular colors and styles available. We've selected top-grade appliances, quartz countertops, an elegant bathtub, and much more. There are decades of experience that went into the planning of this home. Your new home will impress friends and family from the curb appeal to the interior design. Your new community is located conveniently between I-10 and FM 1093 off of 359, just north of Fulshear. Disclaimer: Photos are images only and should not be relied upon to confirm applicable features.
Home Highlights for Mirabeau
Information last updated on July 02, 2025
- Price: $439,000
- 2834 Square Feet
- Status: Under Construction
- 4 Bedrooms
- 1 Garage
- Zip: 77441
- 3.5 Bathrooms
- 2 Stories
- Move In Date September 2025
Plan Amenities included
- Primary Bedroom Downstairs
Community Info
Welcome to the Premier Collection, one of the three luxurious collections within the master-planned Pecan Ridge new home community in Fulshear, Texas. The Premier Collection offers six distinctive home designs ranging from 1,900 square feet to 2,600 square feet on 45-foot home sites. Homes in this collection will include one- and two-story homes, ranging from 3 to 4 bedrooms, 2 to 3.5 baths, and 2- to 3-car garages with options for personalization.
Actual schools may vary. Contact the builder for more information.
Amenities
-
Health & Fitness
- Pool
-
Community Services
- Playground
- Minutes from shopping, dining, and entertainment at LaCenterra
- Zoned to highly rated Lamar ISD schools
- Premier access to I-10 and Westpark Tollway
- Location in Fulshear, ranked "One of the Best Places in Texas to Raise a Family"
- Resort-style amenities, including a family pool, playground, fitness center with children's playroom, and more
-
Local Area Amenities
- Pond
-
Social Activities
- Club House
Area Schools
-
Lamar Consolidated Independent School District
- Huggins Elementary School
Actual schools may vary. Contact the builder for more information.
