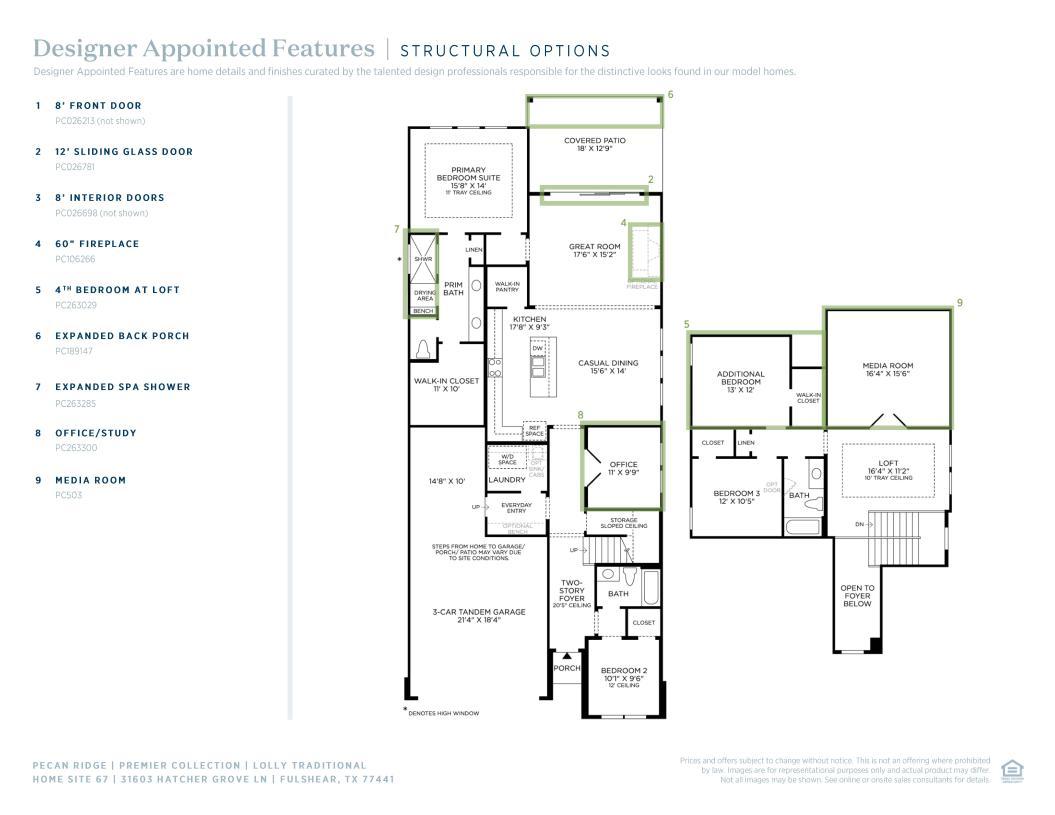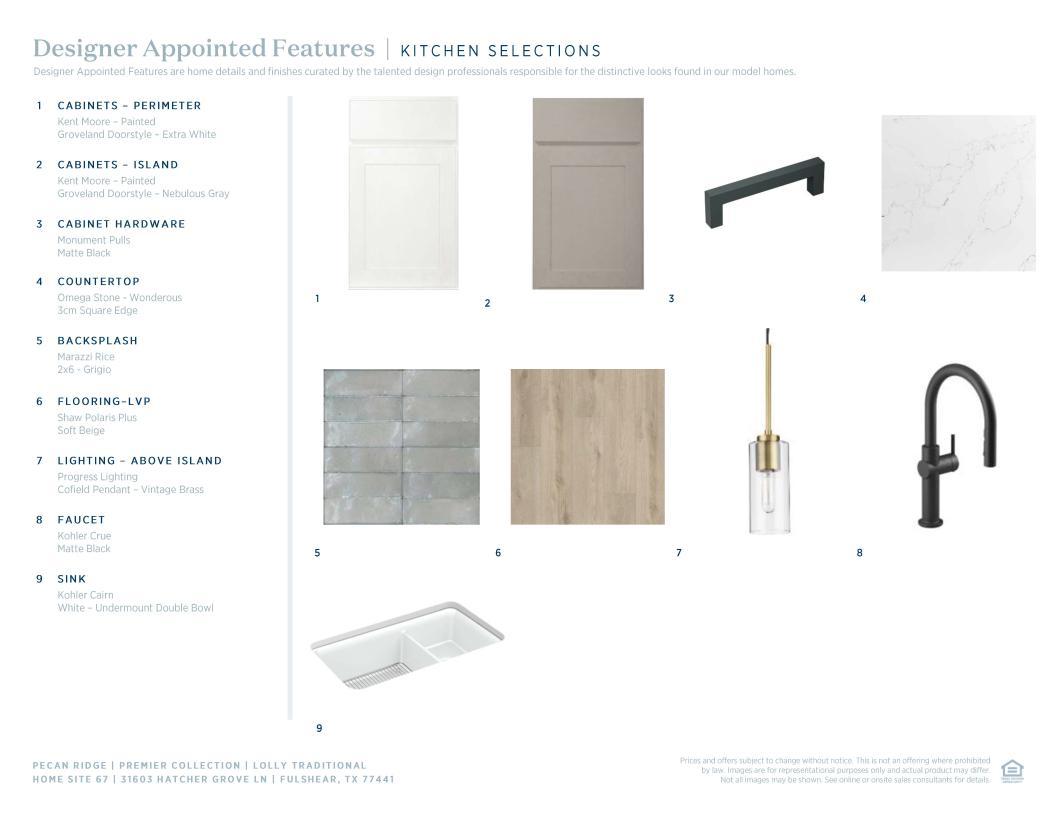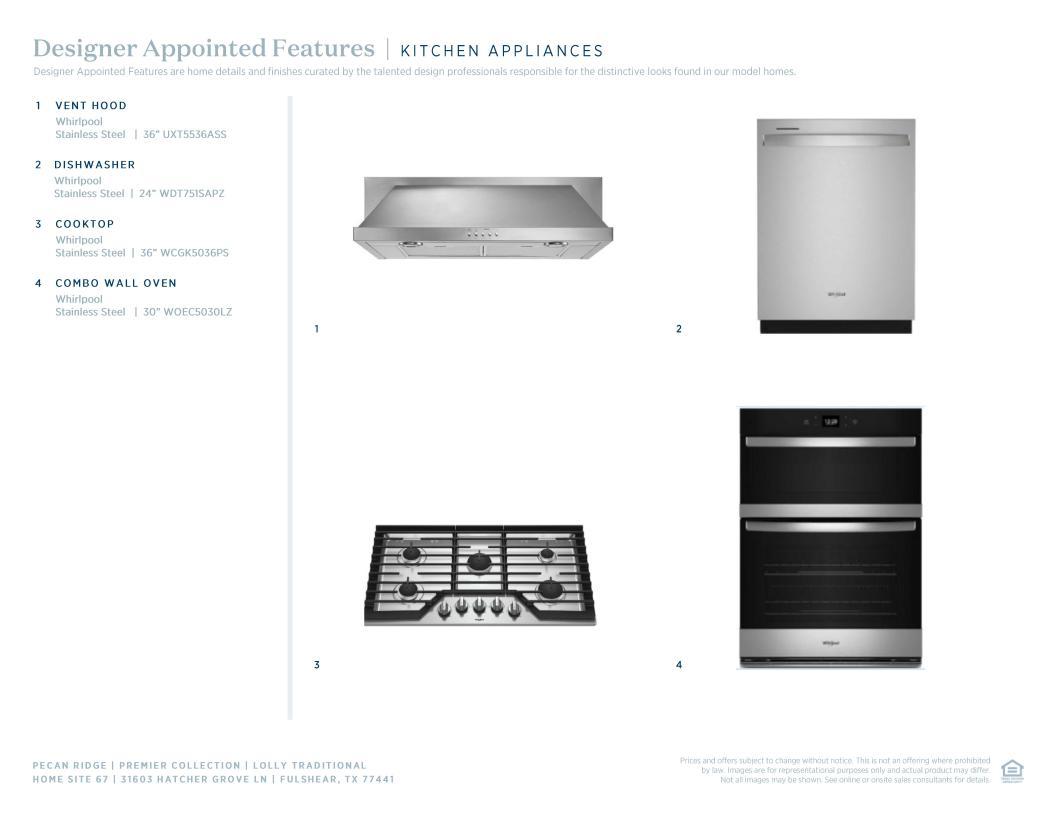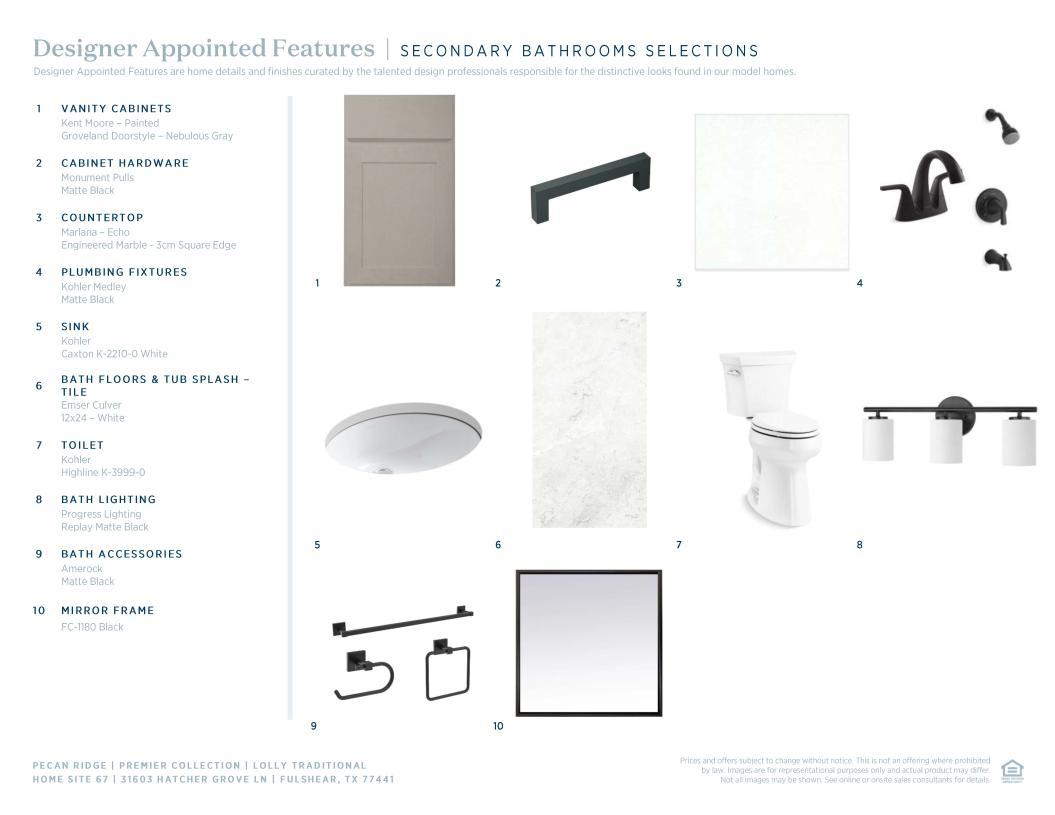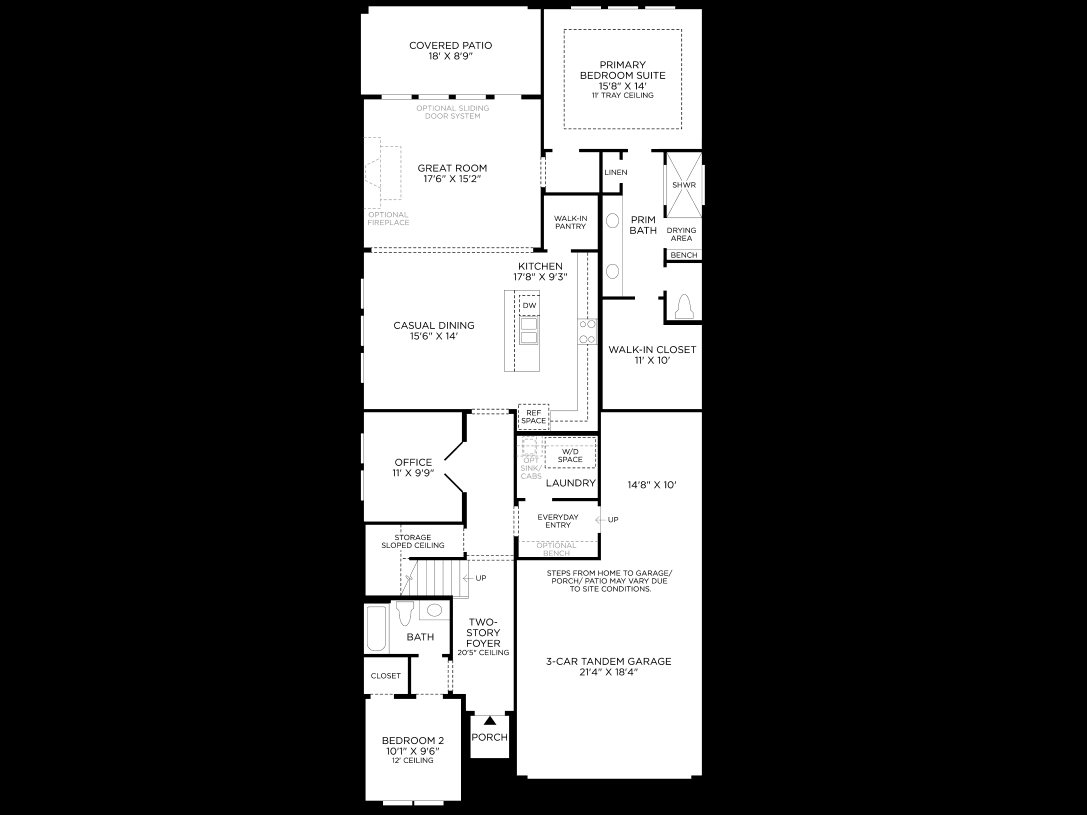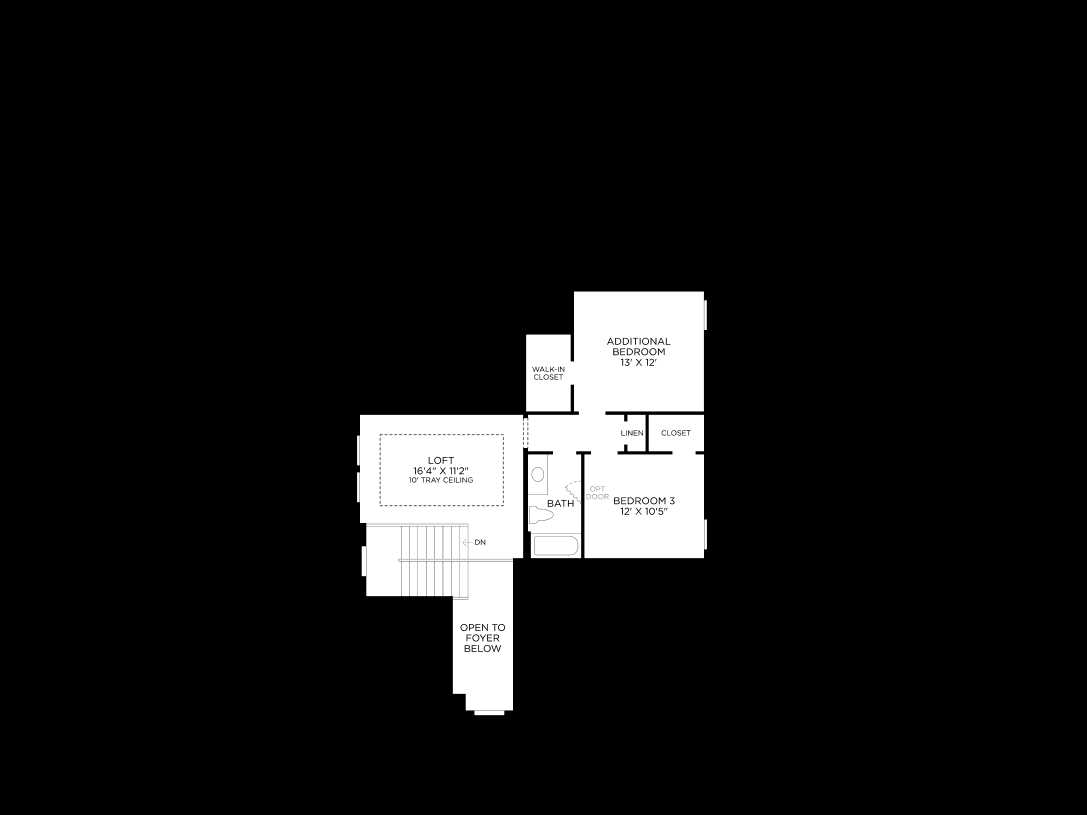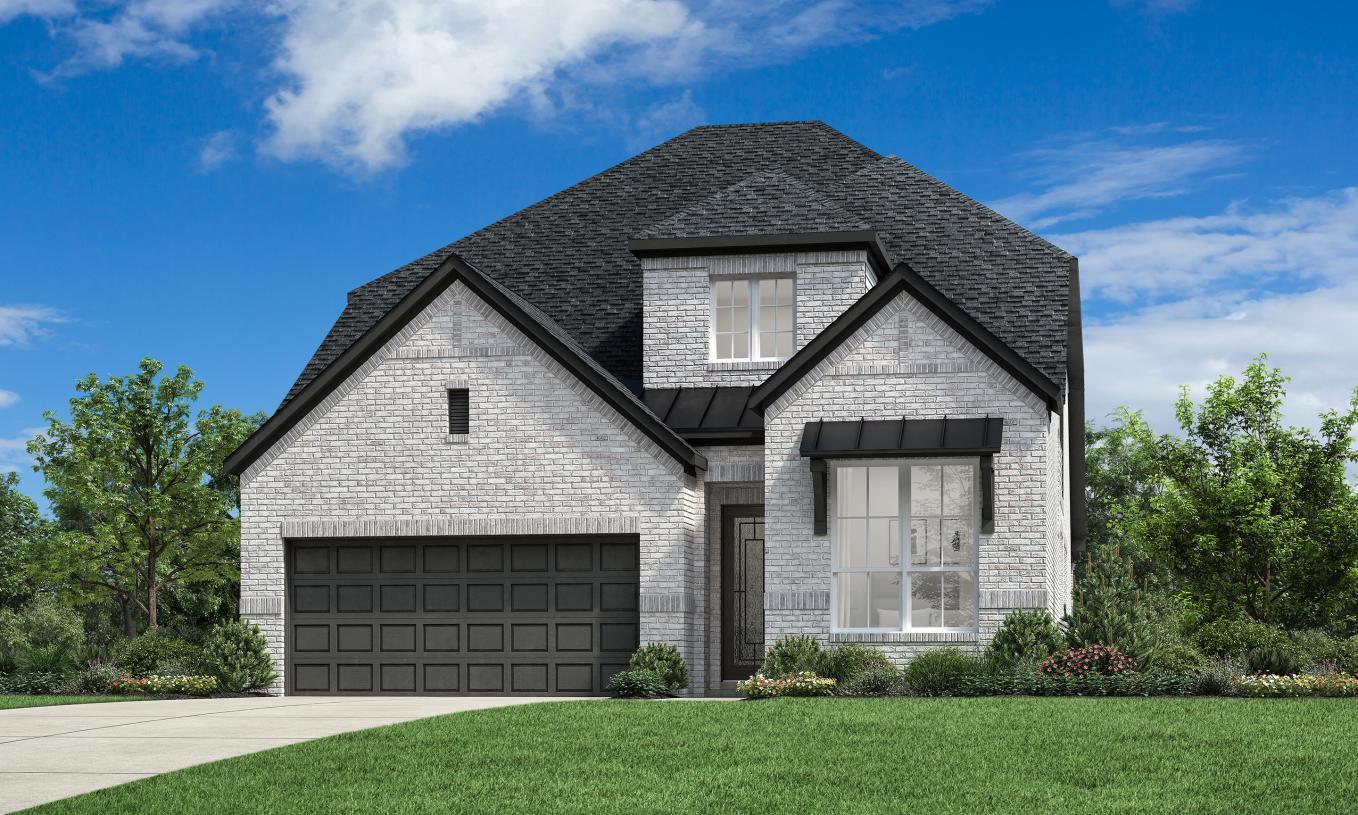Related Properties in This Community
| Name | Specs | Price |
|---|---|---|
 Emily
Emily
|
$449,000 | |
 Mirabeau
Mirabeau
|
$439,000 | |
 Kimble
Kimble
|
$457,364 | |
 Conor
Conor
|
$438,000 | |
 Angelo
Angelo
|
$399,631 | |
| Name | Specs | Price |
Lolly
Price from: $374,995Please call us for updated information!
YOU'VE GOT QUESTIONS?
REWOW () CAN HELP
Home Info of Lolly
The beautifully crafted Lolly showcases an alluring blend of expansive open-concept living spaces and secluded retreats. An extended two-story foyer flows past a spacious flex room and into the palatial great room and casual dining area, central to the desirable rear covered patio. The kitchen is a chef's dream, well-appointed with an oversized center island with breakfast bar, wraparound counter and cabinet space, and a walk-in pantry. A stunning tray ceiling enhances the elegant primary bedroom suite that features an ample walk-in closet and a serene primary bath with a dual-sink vanity, a large soaking tub, luxe shower, linen storage, and a private water closet. Off the foyer, a secondary bedroom features a walk-in closet and a shared hall bath. An additional bedroom with a walk-in closet and a shared hall bath can be found on the second floor, overlooking a sizable loft with tray ceiling. Additional highlights include easily accessible laundry off the everyday entry, and ample additional storage.
Home Highlights for Lolly
Information last updated on July 02, 2025
- Price: $374,995
- 2431 Square Feet
- Status: Plan
- 3 Bedrooms
- 3 Garages
- Zip: 77441
- 3 Bathrooms
- 2 Stories
Plan Amenities included
- Primary Bedroom Downstairs
Community Info
Welcome to the Premier Collection, one of the three luxurious collections within the master-planned Pecan Ridge new home community in Fulshear, Texas. The Premier Collection offers six distinctive home designs ranging from 1,900 square feet to 2,600 square feet on 45-foot home sites. Homes in this collection will include one- and two-story homes, ranging from 3 to 4 bedrooms, 2 to 3.5 baths, and 2- to 3-car garages with options for personalization.
Actual schools may vary. Contact the builder for more information.
Amenities
-
Health & Fitness
- Pool
-
Community Services
- Playground
- Minutes from shopping, dining, and entertainment at LaCenterra
- Zoned to highly rated Lamar ISD schools
- Premier access to I-10 and Westpark Tollway
- Location in Fulshear, ranked "One of the Best Places in Texas to Raise a Family"
- Resort-style amenities, including a family pool, playground, fitness center with children's playroom, and more
-
Local Area Amenities
- Pond
-
Social Activities
- Club House
Area Schools
-
Lamar Consolidated Independent School District
- Huggins Elementary School
Actual schools may vary. Contact the builder for more information.
