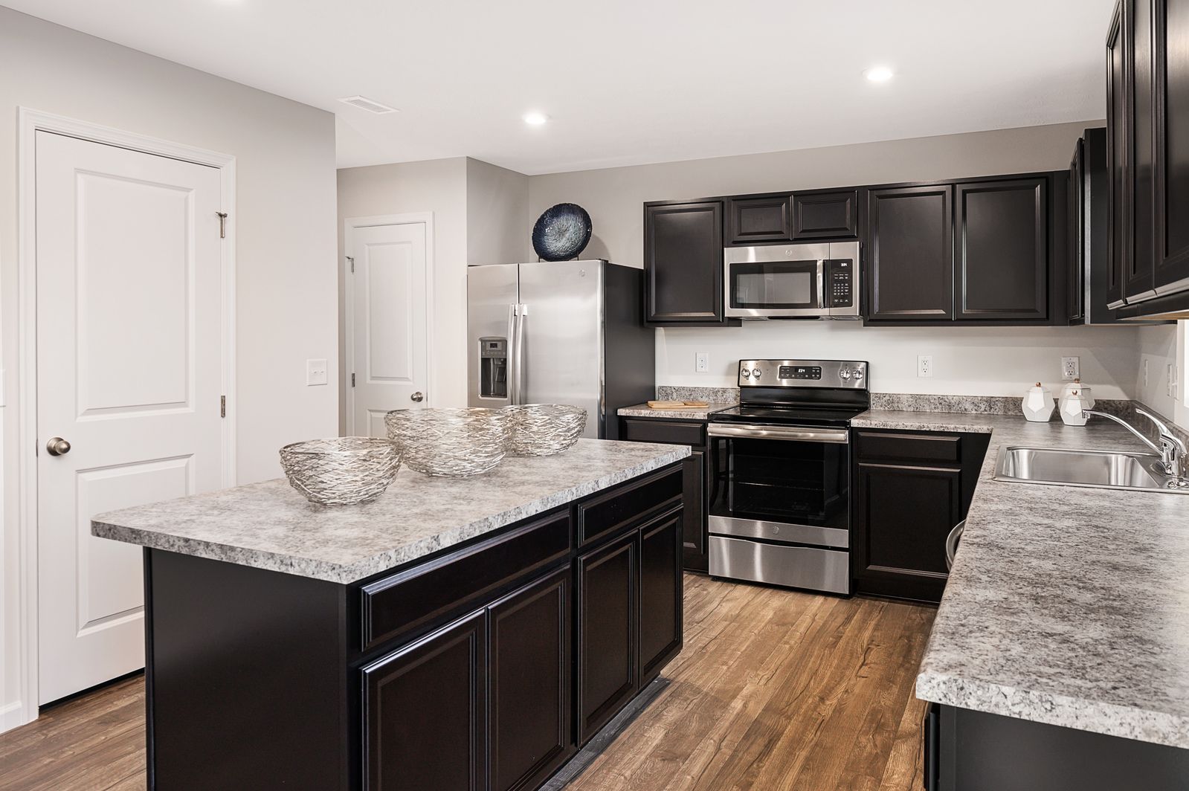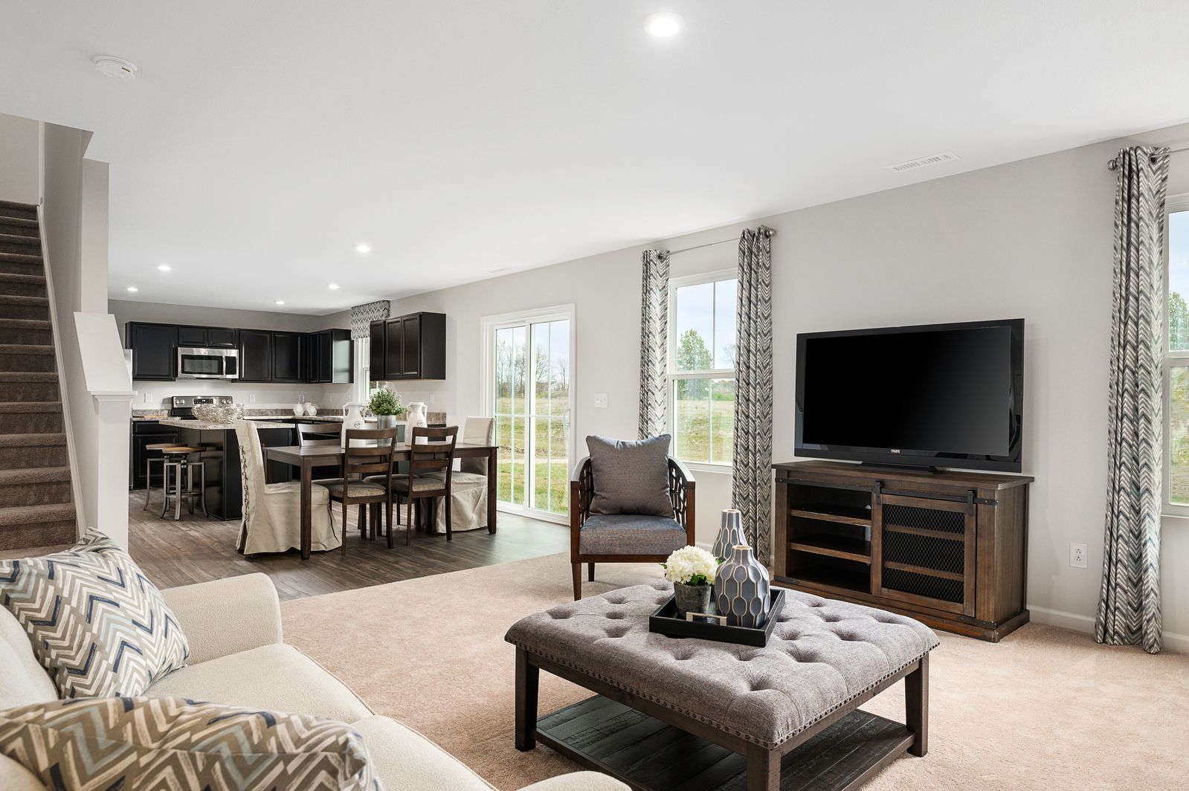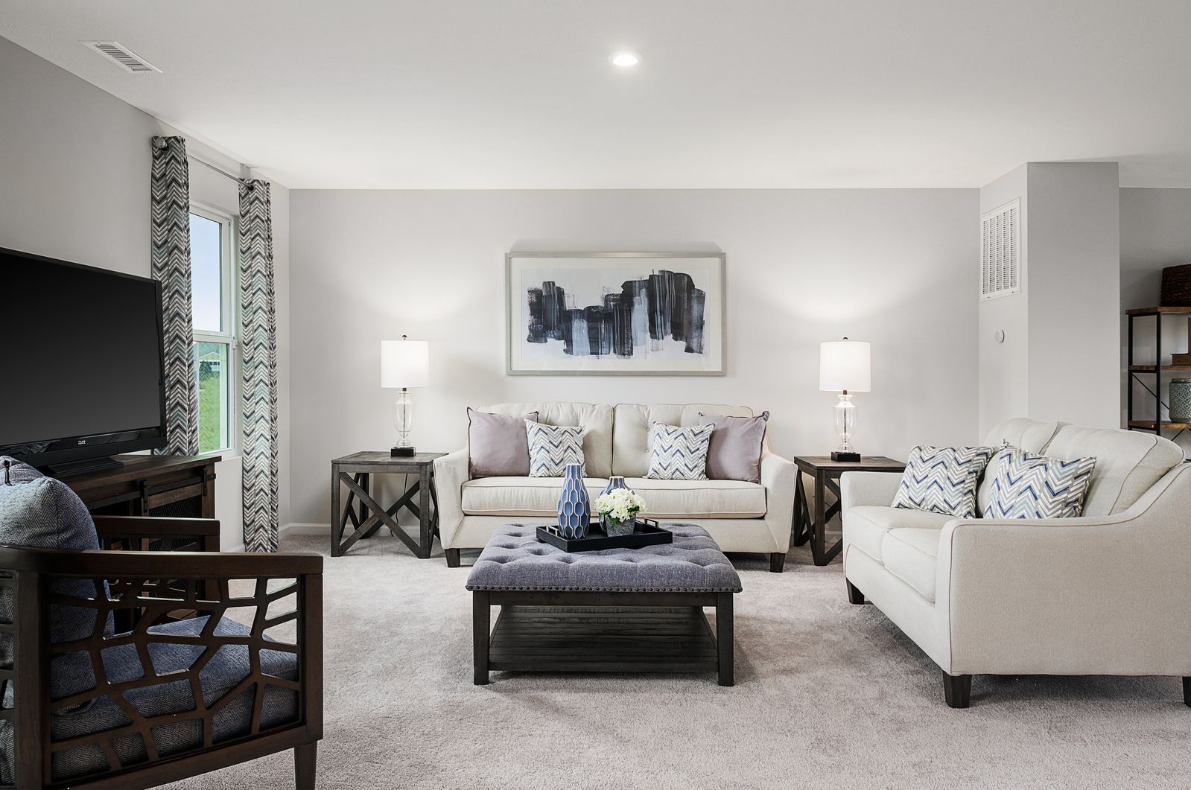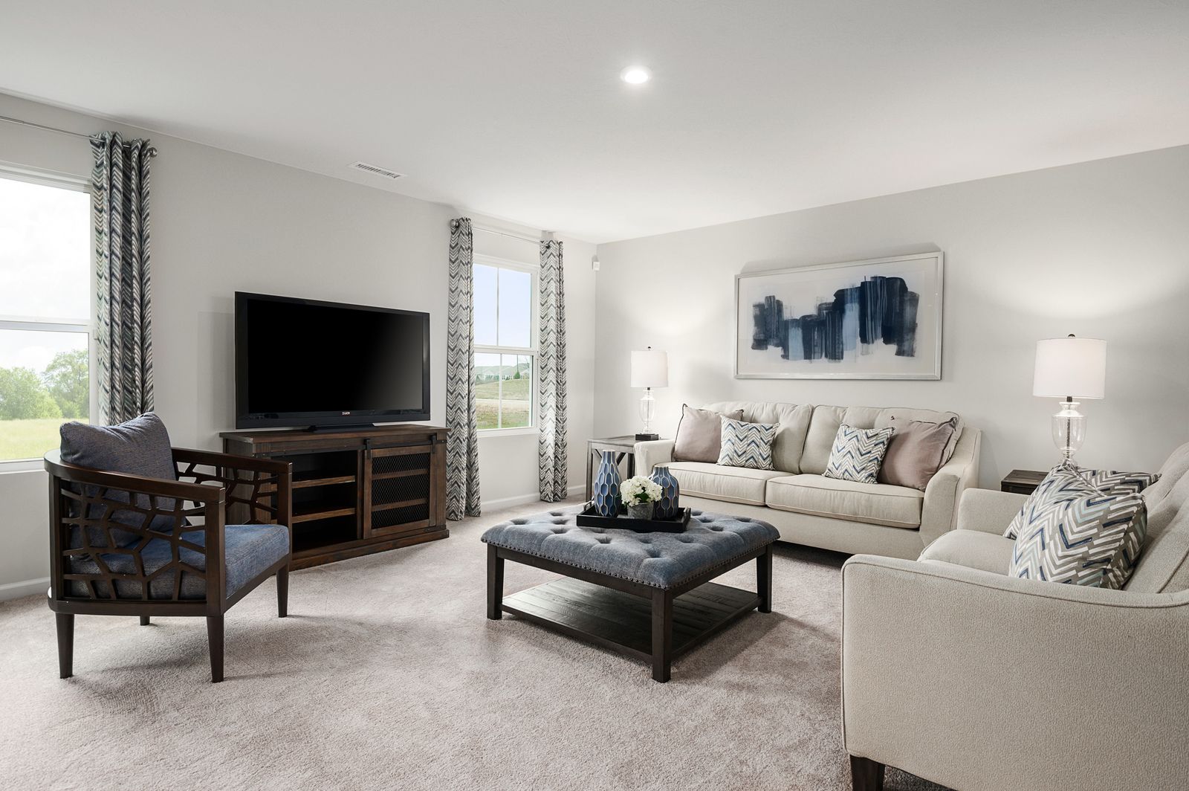Related Properties in This Community
| Name | Specs | Price |
|---|---|---|
 Royal Martinique
Royal Martinique
|
$570,900 | |
 Lake Forest
Lake Forest
|
$694,900 | |
 Hartford
Hartford
|
$622,900 | |
 Royal Summit
Royal Summit
|
$543,900 | |
 Royal Hampton I
Royal Hampton I
|
$501,900 | |
 Provence II
Provence II
|
$644,900 | |
 Trinity II
Trinity II
|
$496,900 | |
 Royal Whitehall II
Royal Whitehall II
|
$567,900 | |
 Royal Oak
Royal Oak
|
$535,900 | |
 Royal Heritage
Royal Heritage
|
$724,728 | |
 Royal Hampton II
Royal Hampton II
|
$663,298 | |
 Royal Alexandria
Royal Alexandria
|
$723,923 | |
 Grand Whitehall
Grand Whitehall
|
$569,900 | |
 Grand South Pointe
Grand South Pointe
|
$659,900 | |
 Grand Somercrest II
Grand Somercrest II
|
$866,325 | |
 Grand Lantana
Grand Lantana
|
$708,459 | |
 Grand Alexandria III
Grand Alexandria III
|
$556,900 | |
 Downton Abbey
Downton Abbey
|
$684,900 | |
 Alexandria IV
Alexandria IV
|
$516,900 | |
 Silverado Plan
Silverado Plan
|
3 BR | 2 BA | 2 GR | 2,065 SQ FT | $320,990 |
 Prescott Plan
Prescott Plan
|
4 BR | 2.5 BA | 2 GR | 3,081 SQ FT | $376,990 |
 Magnolia Plan
Magnolia Plan
|
4 BR | 2 BA | 2 GR | 2,097 SQ FT | $325,990 |
 Laredo Plan
Laredo Plan
|
4 BR | 3 BA | 2 GR | 2,827 SQ FT | $373,990 |
 Blakely Plan
Blakely Plan
|
4 BR | 2.5 BA | 3 GR | 2,448 SQ FT | $351,990 |
 Baxter Plan
Baxter Plan
|
3 BR | 2 BA | 2 GR | 1,672 SQ FT | $301,990 |
 Avalon Plan
Avalon Plan
|
3 BR | 2.5 BA | 2 GR | 2,425 SQ FT | $342,990 |
 Adler Plan
Adler Plan
|
3 BR | 2 BA | 3 GR | 2,138 SQ FT | $336,990 |
 6937 Aster Drive (Baxter)
6937 Aster Drive (Baxter)
|
3 BR | 2 BA | 2 GR | 1,672 SQ FT | $325,181 |
 6706 Aster Drive (Avalon)
6706 Aster Drive (Avalon)
|
4 BR | 3 BA | 2 GR | 2,769 SQ FT | $398,351 |
 6317 Catalpa Drive (Adler)
6317 Catalpa Drive (Adler)
|
3 BR | 2 BA | 3 GR | 2,143 SQ FT | $362,945 |
 6309 Whitebrush Lane (Adler)
6309 Whitebrush Lane (Adler)
|
3 BR | 2 BA | 3 GR | 2,143 SQ FT | $364,586 |
 4725 Mayflower Drive (Avalon)
4725 Mayflower Drive (Avalon)
|
4 BR | 3 BA | 2 GR | 2,847 SQ FT | $403,059 |
 Trinity II Plan
Trinity II Plan
|
3 BR | 2.5 BA | 2 GR | 2,485-3,555 SQ FT | $331,900 |
 Grand Whitehall II Plan
Grand Whitehall II Plan
|
3 BR | 2 BA | 2 GR | 1,901-4,467 SQ FT | $309,900 |
 Grand Versailles II Plan
Grand Versailles II Plan
|
4 BR | 3.5 BA | 2 GR | 3,337 SQ FT | $404,900 |
 Grand Savannah III Plan
Grand Savannah III Plan
|
3 BR | 2.5 BA | 2 GR | 2,646-3,200 SQ FT | $351,900 |
 Grand Magnolia II Plan
Grand Magnolia II Plan
|
3 BR | 2 BA | 2 GR | 1,898 SQ FT | $292,900 |
 Grand Alexandria III Plan
Grand Alexandria III Plan
|
4 BR | 3 BA | 2 GR | 3,102-4,493 SQ FT | $395,900 |
 Alexandria IV Plan
Alexandria IV Plan
|
4 BR | 3 BA | 2 GR | 2,772-3,933 SQ FT | $367,900 |
 Abernathy III Plan
Abernathy III Plan
|
3 BR | 2 BA | 2 GR | 2,021-3,261 SQ FT | $306,900 |
 7134 Red Twig Trail (Abernathy III)
7134 Red Twig Trail (Abernathy III)
|
4 BR | 3 BA | 2 GR | 2,787 SQ FT | $393,795 |
 7117 Aster Dr (Grand Savannah III)
7117 Aster Dr (Grand Savannah III)
|
4 BR | 3.5 BA | 2 GR | 3,062 SQ FT | $442,945 |
 7113 Aster Dr (Grand Alexandria III)
7113 Aster Dr (Grand Alexandria III)
|
5 BR | 4 BA | 2 GR | 3,355 SQ FT | $473,900 |
 7110 Aster Dr (Alexandria IV)
7110 Aster Dr (Alexandria IV)
|
5 BR | 4 BA | 2 GR | 3,374 SQ FT | $458,545 |
 7106 Aster Dr (Grand Whitehall II)
7106 Aster Dr (Grand Whitehall II)
|
5 BR | 4 BA | 2 GR | 2,989 SQ FT | $430,095 |
 Cedar
Cedar
|
4 Beds| 2 Full Baths, 1 Half Bath| 1903 Sq.Ft | $287,990 |
 Spruce
Spruce
|
3 Beds| 2 Full Baths| 1366 Sq.Ft | $271,990 |
 Birch
Birch
|
4 Beds| 2 Full Baths, 1 Half Bath| 1680 Sq.Ft | $271,990 |
 Aspen
Aspen
|
3 Beds| 2 Full Baths| 1440 Sq.Ft | $258,990 |
| Name | Specs | Price |
Elm
Price from: $301,990Please call us for updated information!
YOU'VE GOT QUESTIONS?
REWOW () CAN HELP
Home Info of Elm
Welcome home to the Elm, the largest floorplan offered at Prairie Ridge. The first floor is an innovative L-shape that allows for open design without sacrificing functionality. The great room and flex room are open plan but divide easily into separate living areas. You can have a formal dining area, a study, a playroom - whatever your family needs. The dinette flows into a large and well-appointed kitchen that can boast an eat-at island that seats 3 easily. Upstairs, four bedrooms and a loft provide all the room you need - or make the loft into a fifth bedroom. The owner's bedroom boasts an en suite bath that features a double vanity with an oversized shower. A hall bath, linen closet and laundry complete the upper level.l. *Prices shown generally refer to the base house and do not include any optional features. Photos and/or drawings of homes may show upgraded landscaping, elevations and optional features and may not represent the lowest-priced homes in the community.
Home Highlights for Elm
Information last updated on November 09, 2020
- Price: $301,990
- 2203 Square Feet
- Status: Plan
- 4 Bedrooms
- 2 Garages
- Zip: 60140
- 2 Full Bathrooms, 1 Half Bathroom
- 2 Stories
Community Info
Prairie Ridge puts home ownership in Hampshire within reach, with everything you’ve been looking for. Build an affordable home fully-equipped with a full suite of appliances, nestled in a relaxing, rural atmosphere that’s still connected to the places you love. Click here to schedule yoursame day one-on-one, phone or video appointment! You’d be surprised at how easy it is to qualify! Pick from a number of financing options, and then the home-building process is easy. Choose your favorite homesite and start planning your dream backyard oasis. With a big backyard, you'll have enough room for your favorite grillmaster to grill out dinner while the kids play catch or run around. Select the floorplan that’s right for your growing family. With up to 5 bedrooms, everyone finally has their own space. Morning routines are smoother, with fewer fights, with an extra bathroom upstairs. And your luxurious owner’s suite with ensuite bathroom is the ultimate retreat! Enjoy a lot of extra storage space with your partialbasement. You'll finally have a place for holiday decorations and family keepsakes when they're not in use. Prairie Ridge is the opportunity your family has been waiting for—click here to schedule your same day one-on-one, phone or video appointment!



























