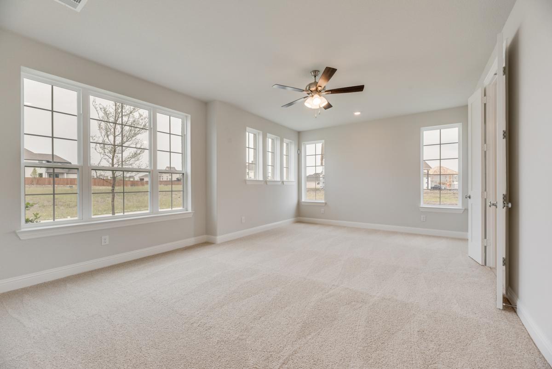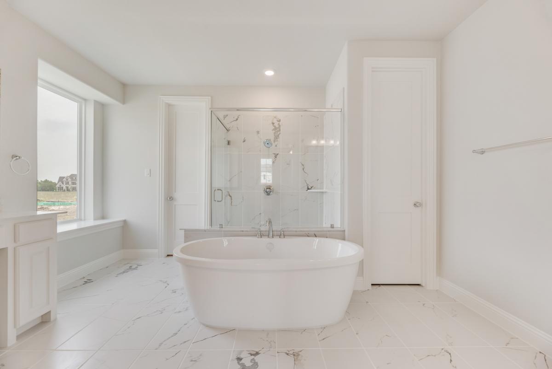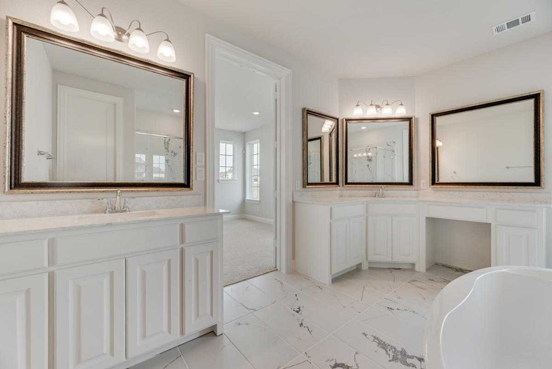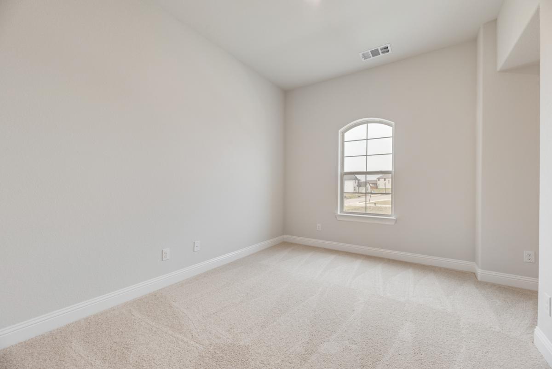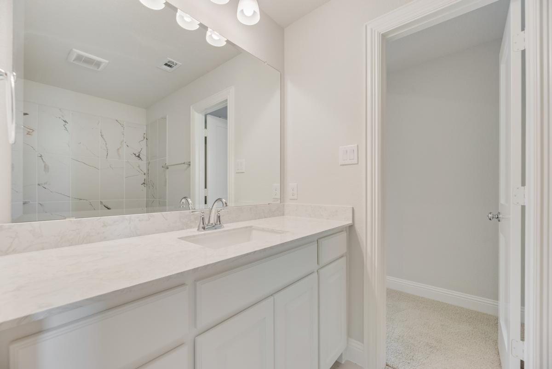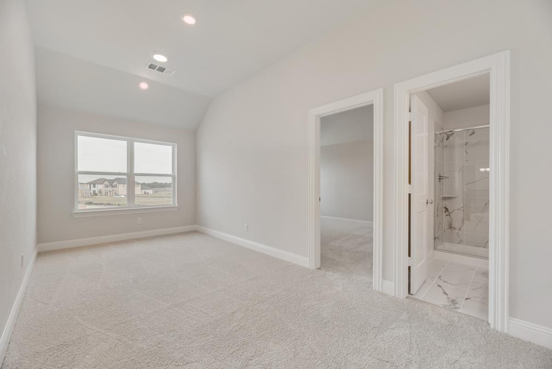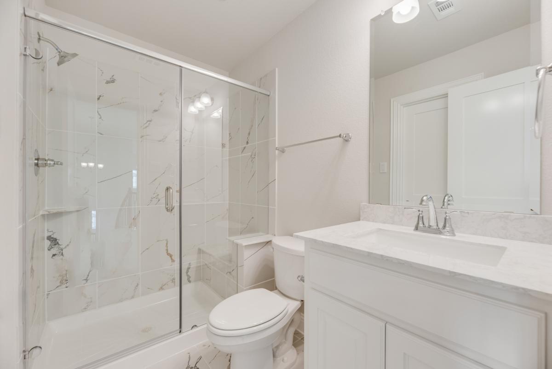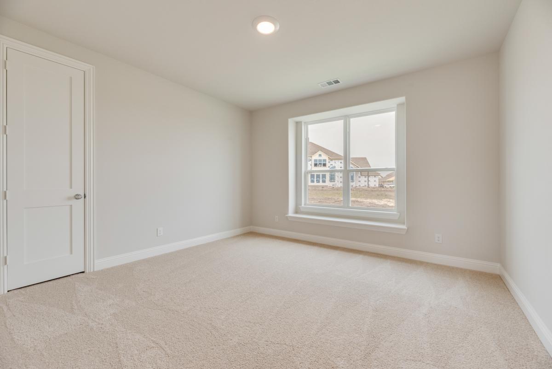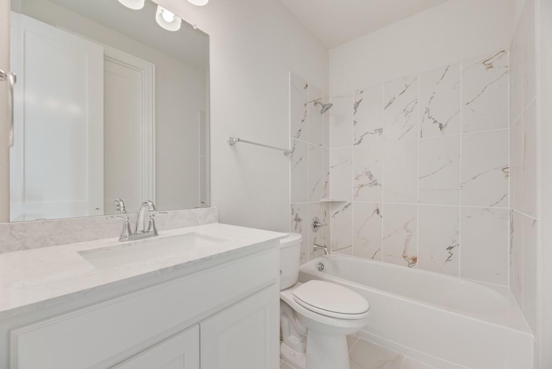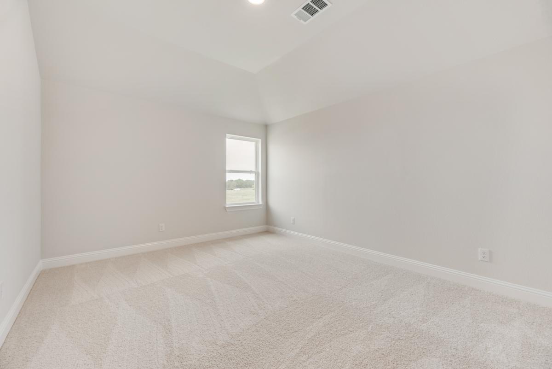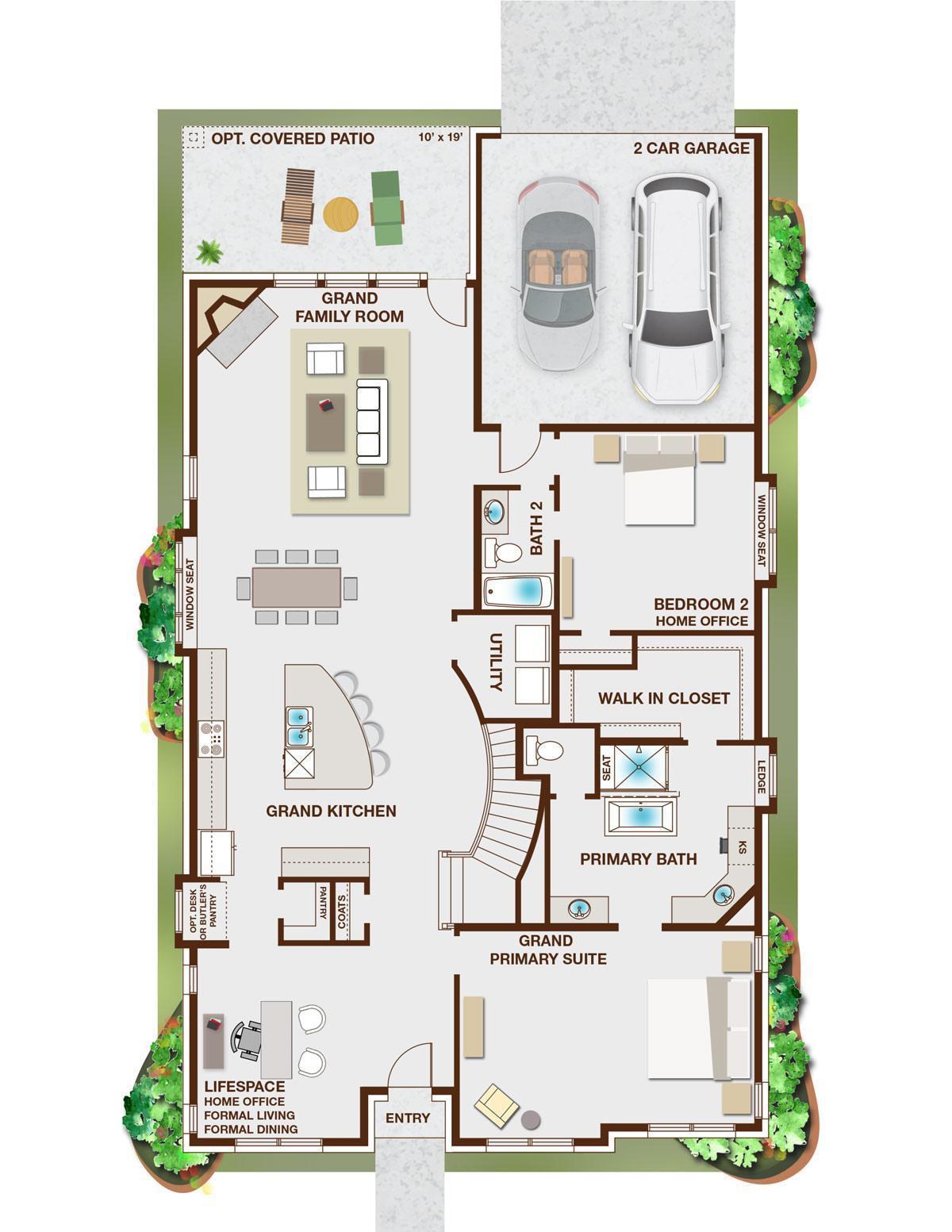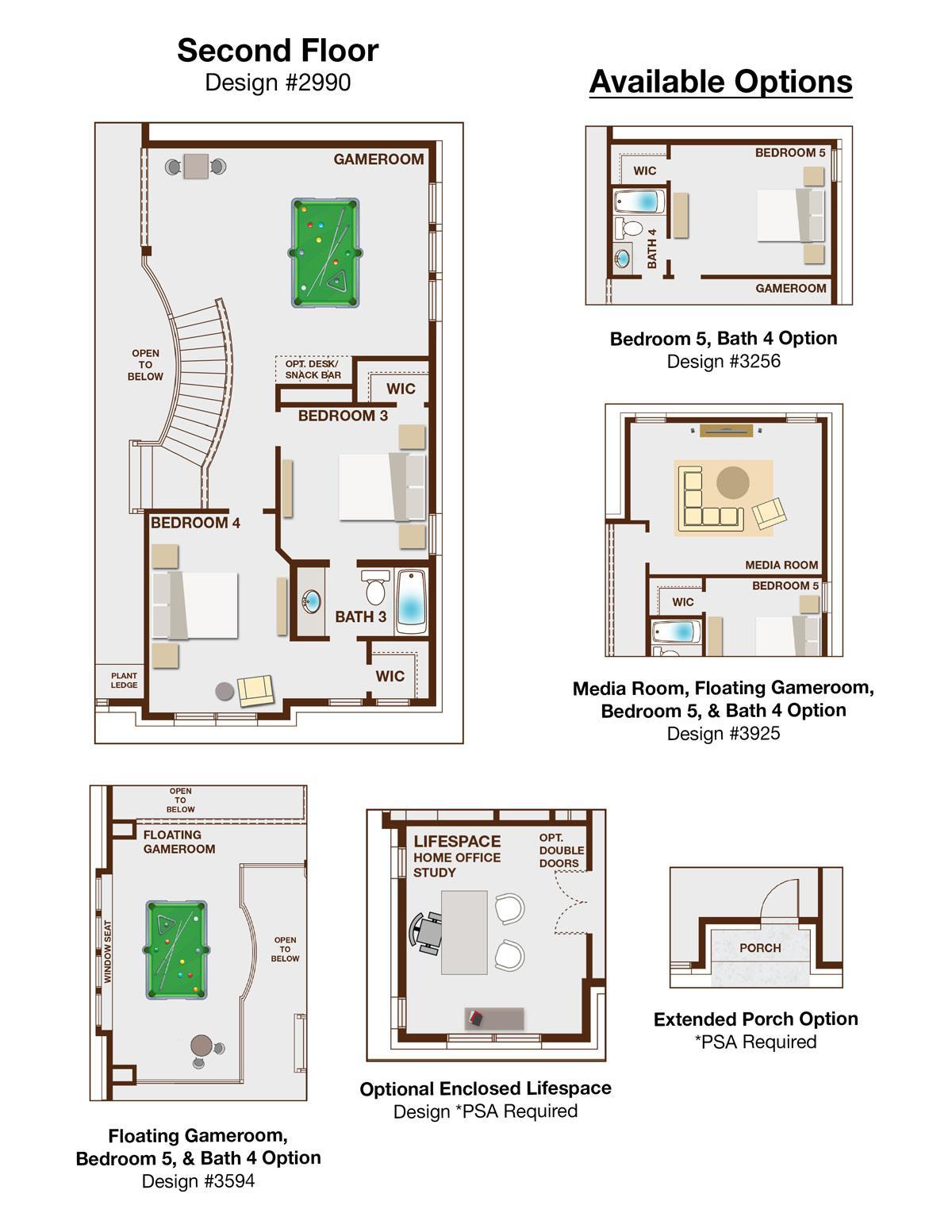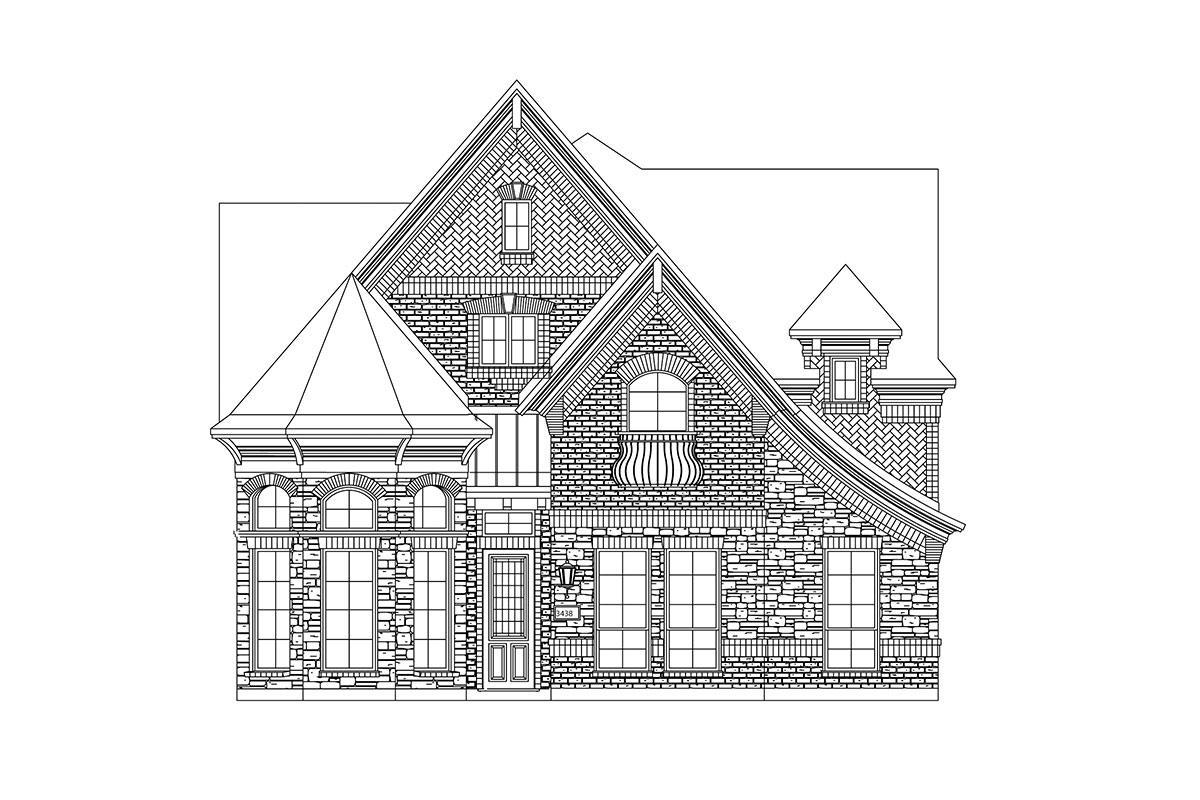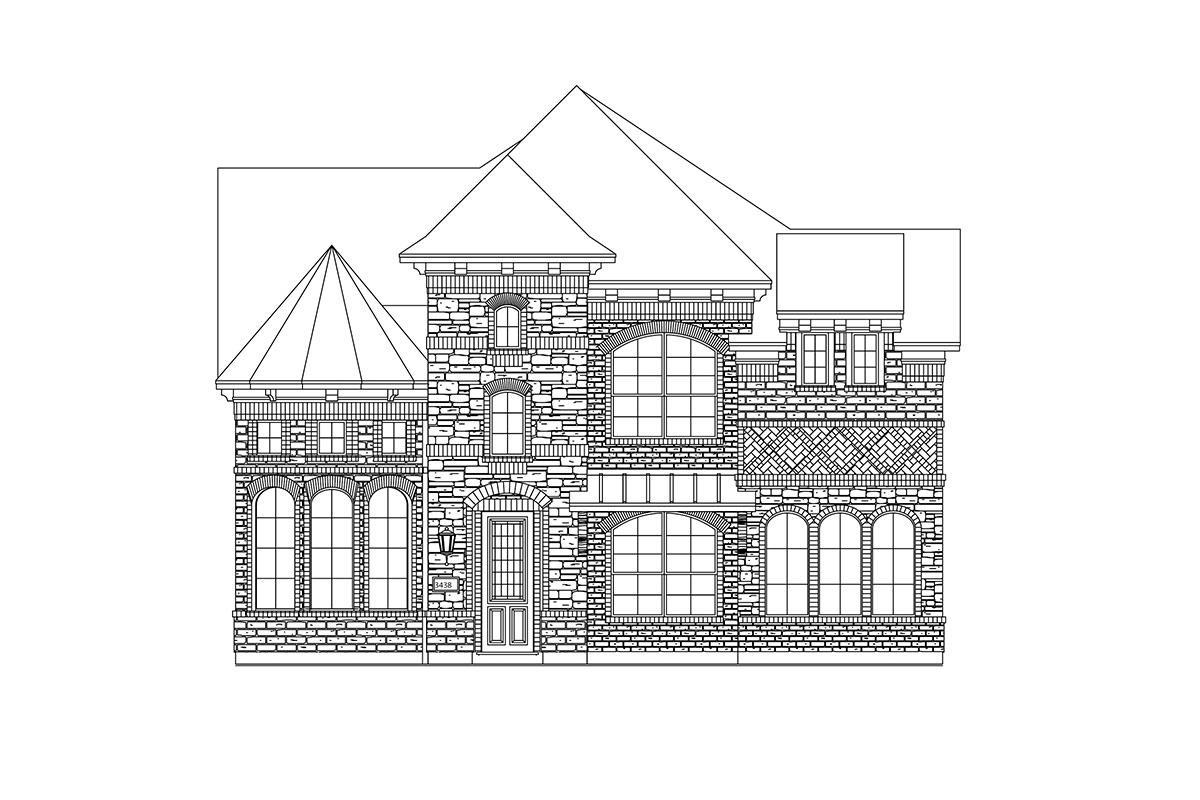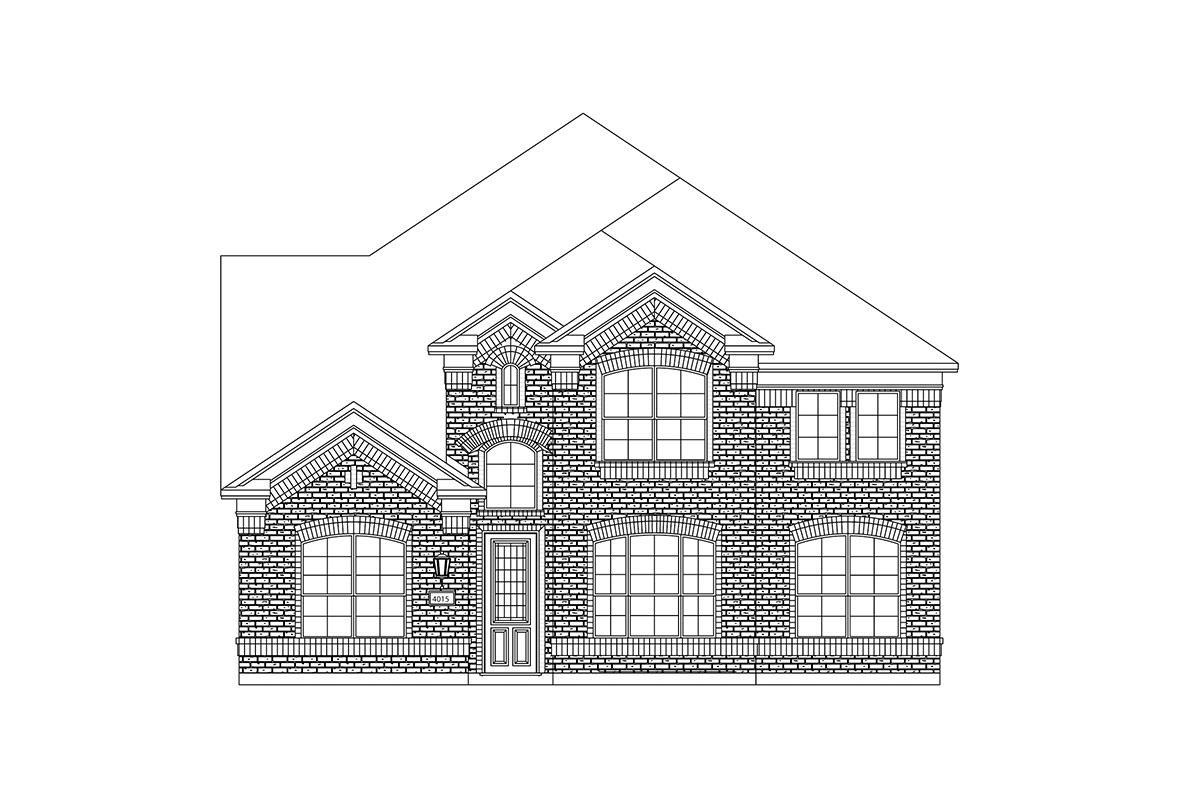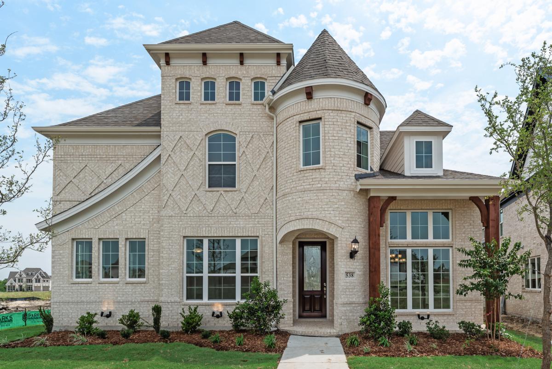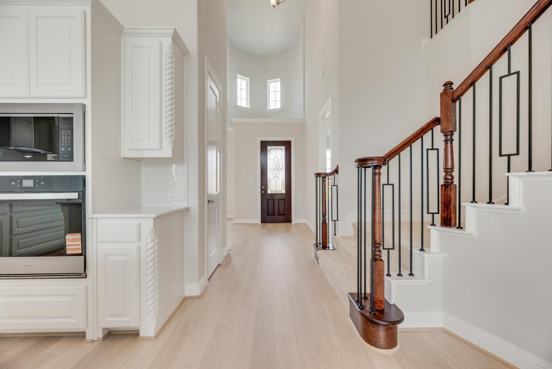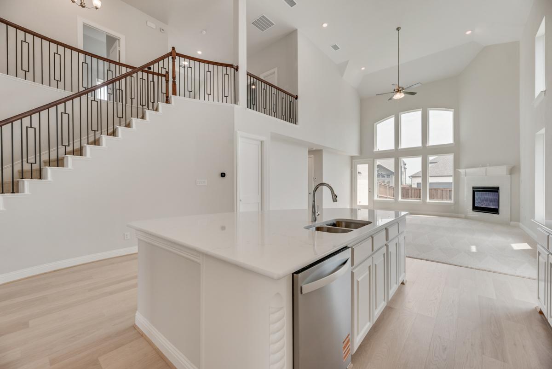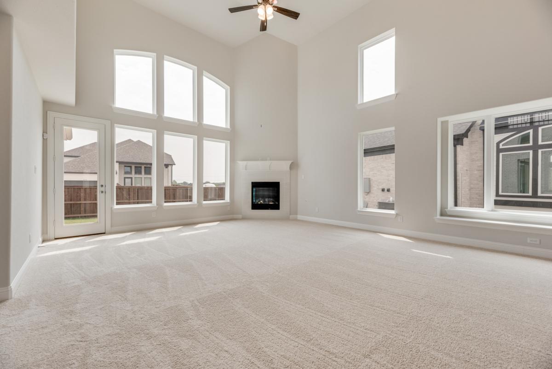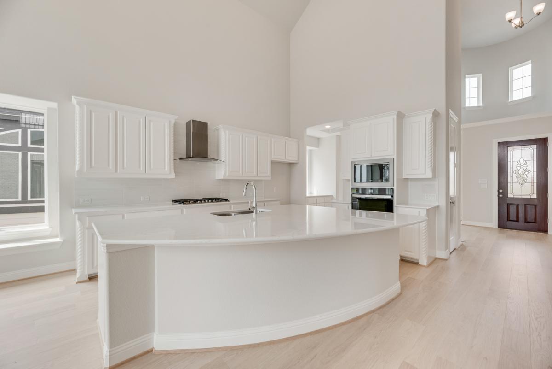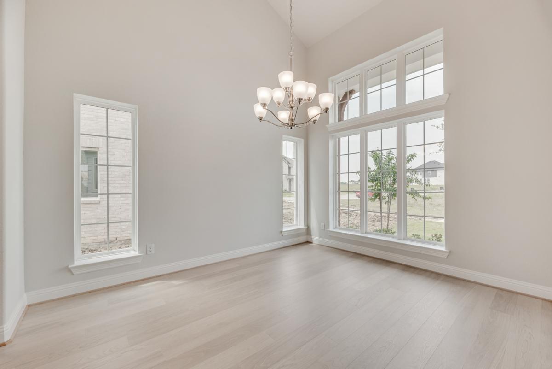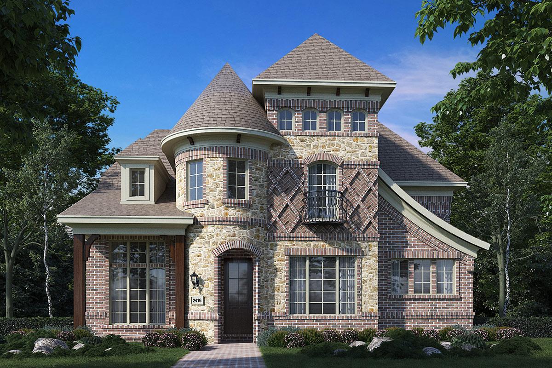Related Properties in This Community
| Name | Specs | Price |
|---|---|---|
 Lake Forest
Lake Forest
|
$694,900 | |
 Hartford
Hartford
|
$622,900 | |
 Royal Summit
Royal Summit
|
$543,900 | |
 Royal Hampton I
Royal Hampton I
|
$501,900 | |
 Provence II
Provence II
|
$644,900 | |
 Trinity II
Trinity II
|
$496,900 | |
 Royal Whitehall II
Royal Whitehall II
|
$567,900 | |
 Royal Oak
Royal Oak
|
$535,900 | |
 Royal Heritage
Royal Heritage
|
$724,728 | |
 Royal Hampton II
Royal Hampton II
|
$663,298 | |
 Royal Alexandria
Royal Alexandria
|
$723,923 | |
 Grand Whitehall
Grand Whitehall
|
$569,900 | |
 Grand South Pointe
Grand South Pointe
|
$659,900 | |
 Grand Somercrest II
Grand Somercrest II
|
$866,325 | |
 Grand Lantana
Grand Lantana
|
$708,459 | |
 Grand Alexandria III
Grand Alexandria III
|
$556,900 | |
 Downton Abbey
Downton Abbey
|
$684,900 | |
 Alexandria IV
Alexandria IV
|
$516,900 | |
 Silverado Plan
Silverado Plan
|
3 BR | 2 BA | 2 GR | 2,065 SQ FT | $320,990 |
 Prescott Plan
Prescott Plan
|
4 BR | 2.5 BA | 2 GR | 3,081 SQ FT | $376,990 |
 Magnolia Plan
Magnolia Plan
|
4 BR | 2 BA | 2 GR | 2,097 SQ FT | $325,990 |
 Laredo Plan
Laredo Plan
|
4 BR | 3 BA | 2 GR | 2,827 SQ FT | $373,990 |
 Blakely Plan
Blakely Plan
|
4 BR | 2.5 BA | 3 GR | 2,448 SQ FT | $351,990 |
 Baxter Plan
Baxter Plan
|
3 BR | 2 BA | 2 GR | 1,672 SQ FT | $301,990 |
 Avalon Plan
Avalon Plan
|
3 BR | 2.5 BA | 2 GR | 2,425 SQ FT | $342,990 |
 Adler Plan
Adler Plan
|
3 BR | 2 BA | 3 GR | 2,138 SQ FT | $336,990 |
 6937 Aster Drive (Baxter)
6937 Aster Drive (Baxter)
|
3 BR | 2 BA | 2 GR | 1,672 SQ FT | $325,181 |
 6706 Aster Drive (Avalon)
6706 Aster Drive (Avalon)
|
4 BR | 3 BA | 2 GR | 2,769 SQ FT | $398,351 |
 6317 Catalpa Drive (Adler)
6317 Catalpa Drive (Adler)
|
3 BR | 2 BA | 3 GR | 2,143 SQ FT | $362,945 |
 6309 Whitebrush Lane (Adler)
6309 Whitebrush Lane (Adler)
|
3 BR | 2 BA | 3 GR | 2,143 SQ FT | $364,586 |
 4725 Mayflower Drive (Avalon)
4725 Mayflower Drive (Avalon)
|
4 BR | 3 BA | 2 GR | 2,847 SQ FT | $403,059 |
 Trinity II Plan
Trinity II Plan
|
3 BR | 2.5 BA | 2 GR | 2,485-3,555 SQ FT | $331,900 |
 Grand Whitehall II Plan
Grand Whitehall II Plan
|
3 BR | 2 BA | 2 GR | 1,901-4,467 SQ FT | $309,900 |
 Grand Versailles II Plan
Grand Versailles II Plan
|
4 BR | 3.5 BA | 2 GR | 3,337 SQ FT | $404,900 |
 Grand Savannah III Plan
Grand Savannah III Plan
|
3 BR | 2.5 BA | 2 GR | 2,646-3,200 SQ FT | $351,900 |
 Grand Magnolia II Plan
Grand Magnolia II Plan
|
3 BR | 2 BA | 2 GR | 1,898 SQ FT | $292,900 |
 Grand Alexandria III Plan
Grand Alexandria III Plan
|
4 BR | 3 BA | 2 GR | 3,102-4,493 SQ FT | $395,900 |
 Alexandria IV Plan
Alexandria IV Plan
|
4 BR | 3 BA | 2 GR | 2,772-3,933 SQ FT | $367,900 |
 Abernathy III Plan
Abernathy III Plan
|
3 BR | 2 BA | 2 GR | 2,021-3,261 SQ FT | $306,900 |
 7134 Red Twig Trail (Abernathy III)
7134 Red Twig Trail (Abernathy III)
|
4 BR | 3 BA | 2 GR | 2,787 SQ FT | $393,795 |
 7117 Aster Dr (Grand Savannah III)
7117 Aster Dr (Grand Savannah III)
|
4 BR | 3.5 BA | 2 GR | 3,062 SQ FT | $442,945 |
 7113 Aster Dr (Grand Alexandria III)
7113 Aster Dr (Grand Alexandria III)
|
5 BR | 4 BA | 2 GR | 3,355 SQ FT | $473,900 |
 7110 Aster Dr (Alexandria IV)
7110 Aster Dr (Alexandria IV)
|
5 BR | 4 BA | 2 GR | 3,374 SQ FT | $458,545 |
 7106 Aster Dr (Grand Whitehall II)
7106 Aster Dr (Grand Whitehall II)
|
5 BR | 4 BA | 2 GR | 2,989 SQ FT | $430,095 |
 Elm
Elm
|
4 Beds| 2 Full Baths, 1 Half Bath| 2203 Sq.Ft | $301,990 |
 Cedar
Cedar
|
4 Beds| 2 Full Baths, 1 Half Bath| 1903 Sq.Ft | $287,990 |
 Spruce
Spruce
|
3 Beds| 2 Full Baths| 1366 Sq.Ft | $271,990 |
 Birch
Birch
|
4 Beds| 2 Full Baths, 1 Half Bath| 1680 Sq.Ft | $271,990 |
 Aspen
Aspen
|
3 Beds| 2 Full Baths| 1440 Sq.Ft | $258,990 |
| Name | Specs | Price |
Royal Martinique
Price from: $570,900Please call us for updated information!
YOU'VE GOT QUESTIONS?
REWOW () CAN HELP
Home Info of Royal Martinique
Royal Martinique (2990 sq. ft.) is a home with 4 bedrooms, 3 bathrooms and 2-car garage.
Home Highlights for Royal Martinique
Information last updated on June 10, 2025
- Price: $570,900
- 2990 Square Feet
- Status: Plan
- 4 Bedrooms
- 2 Garages
- Zip: 76084
- 3 Bathrooms
- 2 Stories
Community Info
Welcome to Prairie Ridge with swimming pool, miles of winding nature trails, ponds and green spaces. This master planned community is perfect for active families to enjoy a lifestyle where children can have friendships with their neighbors. Families with outdoor enthusiasts will love the public parks, swimming pools, miles of hike and bike trails, stocked ponds for catch & release fishing and neighborhood community centers. Located in Venus, Prairie Ridge is situated convenient to 287 as well as the new 360 Tollway making it an easy commute to Dallas, the Mid-Cities as well as Fort Worth. Prairie Ridge is proudly in the Midlothian Independent School District where schools are highly rated and recognized for inspiring excellence, exceptional programs and helping children reach their unlimited potential. A brand new elementary school will be built within the community, so children are can walk or bike to school.
Actual schools may vary. Contact the builder for more information.
Area Schools
-
Midlothian Independent School District
- J.a. Vitovsky Elementary
- Frank Seale Middle School
- Midlothian High School
Actual schools may vary. Contact the builder for more information.
Testimonials
""We love the openness of our home. Love the stainless steel appliances, they look great! The quality and workmanship are impeccable. I have never felt so taken care of in my life. There is a lot of storage space to put things away in our kitchen, I love it, time to buy more dishes! If and when I ever move, Grand Homes will be my builder.""
C. Matthews
9/23/2009
""We are repeat Grand Homes customers. It was very important to us that we build this home from the ground up and be involved in virtually every aspect of the build. This needed to be an intimate experience for us, and Grand made it so. We understand that at the end of the day, a business transaction was completed. However, when you are having a house (a home) built, there has to be a personal connection -- we made that connection. Building someone's home is such a personal experience that if the"
E. Gilbert
9/23/2009
""I am 70 years old and this is the first new house I have ever built. I had talked to and visited Grand and other builders many, many times over the past 10 years. So the beautiful home that Grand built is the fulfillment of my lifetime dream. My sales consultant's professionalism, knowledge of the building industry, dedication and determination to build a quality home that meets the design and quality which the customer expects makes it possible for me to have the home of my dreams. He made it "
B. Maxwell
9/23/2009
