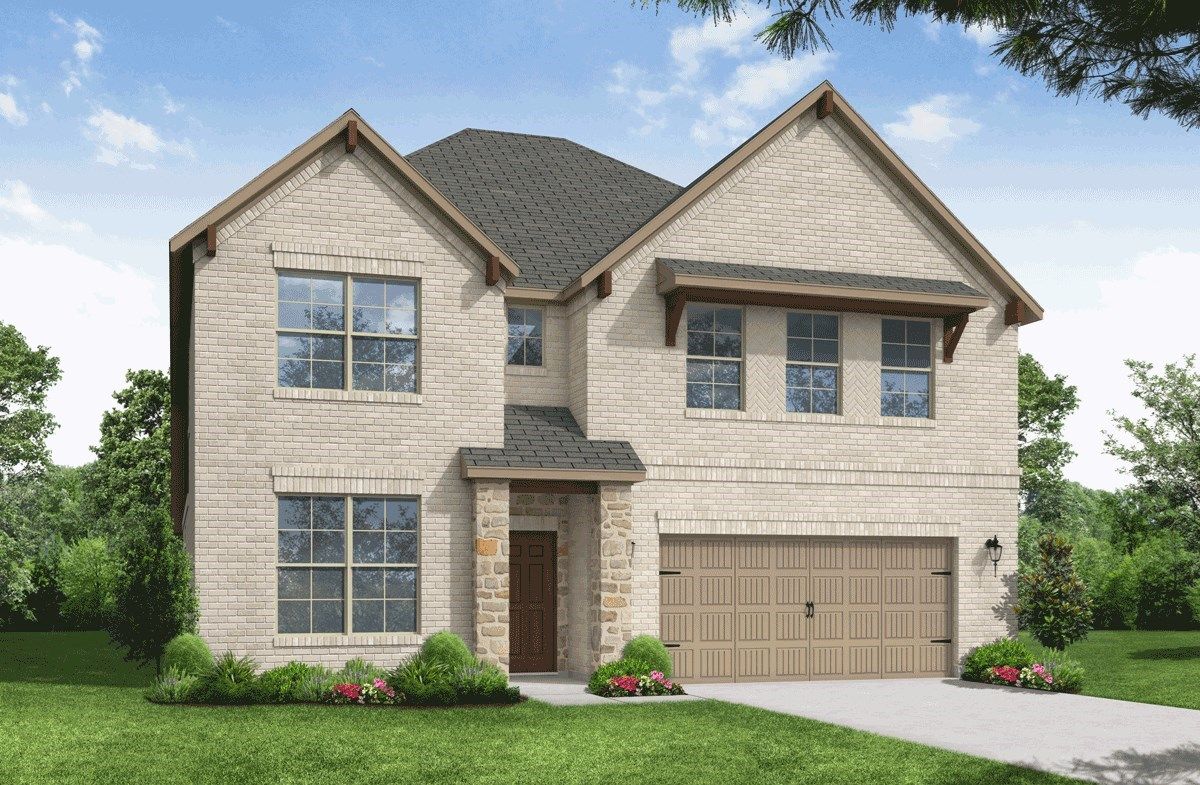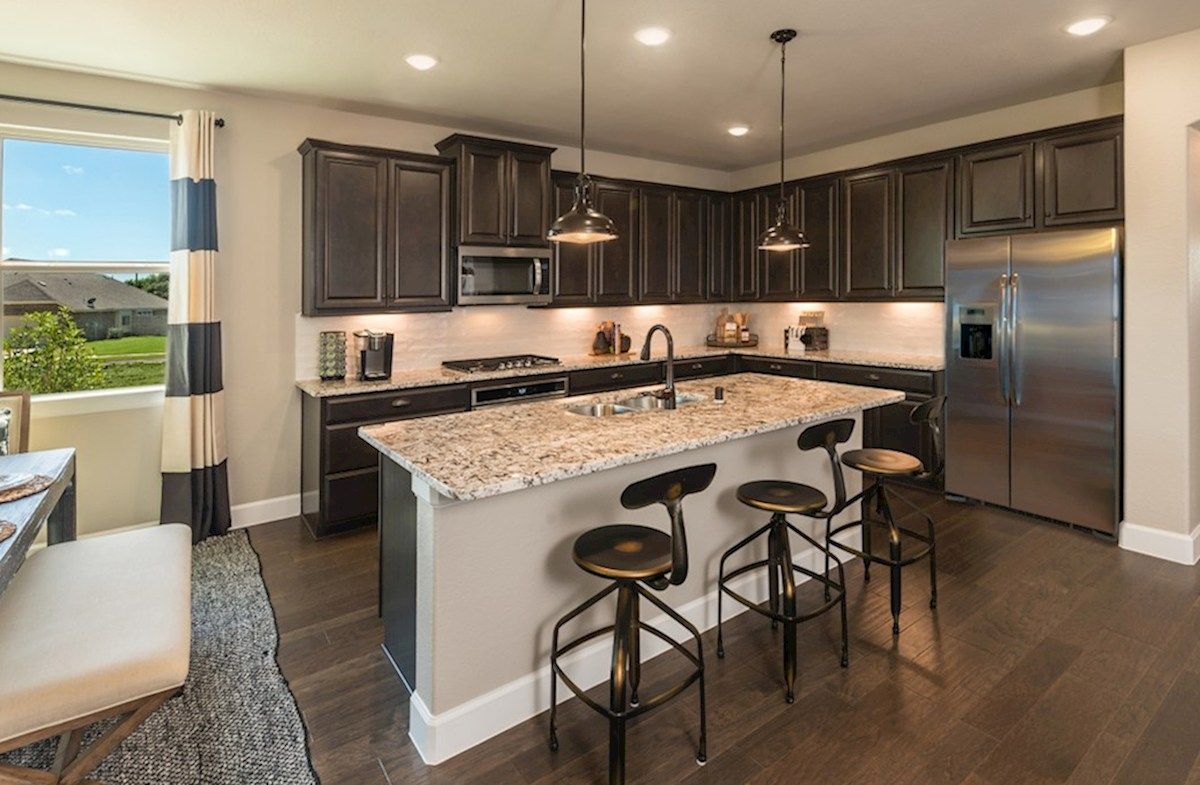Related Properties in This Community
| Name | Specs | Price |
|---|---|---|
 Royal Martinique
Royal Martinique
|
$570,900 | |
 Lake Forest
Lake Forest
|
$694,900 | |
 Hartford
Hartford
|
$622,900 | |
 Royal Summit
Royal Summit
|
$543,900 | |
 Royal Hampton I
Royal Hampton I
|
$501,900 | |
 Provence II
Provence II
|
$644,900 | |
 Trinity II
Trinity II
|
$496,900 | |
 Royal Whitehall II
Royal Whitehall II
|
$567,900 | |
 Royal Oak
Royal Oak
|
$535,900 | |
 Royal Heritage
Royal Heritage
|
$724,728 | |
 Royal Hampton II
Royal Hampton II
|
$663,298 | |
 Royal Alexandria
Royal Alexandria
|
$723,923 | |
 Grand Whitehall
Grand Whitehall
|
$569,900 | |
 Grand South Pointe
Grand South Pointe
|
$659,900 | |
 Grand Somercrest II
Grand Somercrest II
|
$866,325 | |
 Grand Lantana
Grand Lantana
|
$708,459 | |
 Grand Alexandria III
Grand Alexandria III
|
$556,900 | |
 Downton Abbey
Downton Abbey
|
$684,900 | |
 Alexandria IV
Alexandria IV
|
$516,900 | |
 Silverado Plan
Silverado Plan
|
3 BR | 2 BA | 2 GR | 2,065 SQ FT | $320,990 |
 Prescott Plan
Prescott Plan
|
4 BR | 2.5 BA | 2 GR | 3,081 SQ FT | $376,990 |
 Magnolia Plan
Magnolia Plan
|
4 BR | 2 BA | 2 GR | 2,097 SQ FT | $325,990 |
 Blakely Plan
Blakely Plan
|
4 BR | 2.5 BA | 3 GR | 2,448 SQ FT | $351,990 |
 Baxter Plan
Baxter Plan
|
3 BR | 2 BA | 2 GR | 1,672 SQ FT | $301,990 |
 Avalon Plan
Avalon Plan
|
3 BR | 2.5 BA | 2 GR | 2,425 SQ FT | $342,990 |
 Adler Plan
Adler Plan
|
3 BR | 2 BA | 3 GR | 2,138 SQ FT | $336,990 |
 6937 Aster Drive (Baxter)
6937 Aster Drive (Baxter)
|
3 BR | 2 BA | 2 GR | 1,672 SQ FT | $325,181 |
 6706 Aster Drive (Avalon)
6706 Aster Drive (Avalon)
|
4 BR | 3 BA | 2 GR | 2,769 SQ FT | $398,351 |
 6317 Catalpa Drive (Adler)
6317 Catalpa Drive (Adler)
|
3 BR | 2 BA | 3 GR | 2,143 SQ FT | $362,945 |
 6309 Whitebrush Lane (Adler)
6309 Whitebrush Lane (Adler)
|
3 BR | 2 BA | 3 GR | 2,143 SQ FT | $364,586 |
 4725 Mayflower Drive (Avalon)
4725 Mayflower Drive (Avalon)
|
4 BR | 3 BA | 2 GR | 2,847 SQ FT | $403,059 |
 Trinity II Plan
Trinity II Plan
|
3 BR | 2.5 BA | 2 GR | 2,485-3,555 SQ FT | $331,900 |
 Grand Whitehall II Plan
Grand Whitehall II Plan
|
3 BR | 2 BA | 2 GR | 1,901-4,467 SQ FT | $309,900 |
 Grand Versailles II Plan
Grand Versailles II Plan
|
4 BR | 3.5 BA | 2 GR | 3,337 SQ FT | $404,900 |
 Grand Savannah III Plan
Grand Savannah III Plan
|
3 BR | 2.5 BA | 2 GR | 2,646-3,200 SQ FT | $351,900 |
 Grand Magnolia II Plan
Grand Magnolia II Plan
|
3 BR | 2 BA | 2 GR | 1,898 SQ FT | $292,900 |
 Grand Alexandria III Plan
Grand Alexandria III Plan
|
4 BR | 3 BA | 2 GR | 3,102-4,493 SQ FT | $395,900 |
 Alexandria IV Plan
Alexandria IV Plan
|
4 BR | 3 BA | 2 GR | 2,772-3,933 SQ FT | $367,900 |
 Abernathy III Plan
Abernathy III Plan
|
3 BR | 2 BA | 2 GR | 2,021-3,261 SQ FT | $306,900 |
 7134 Red Twig Trail (Abernathy III)
7134 Red Twig Trail (Abernathy III)
|
4 BR | 3 BA | 2 GR | 2,787 SQ FT | $393,795 |
 7117 Aster Dr (Grand Savannah III)
7117 Aster Dr (Grand Savannah III)
|
4 BR | 3.5 BA | 2 GR | 3,062 SQ FT | $442,945 |
 7113 Aster Dr (Grand Alexandria III)
7113 Aster Dr (Grand Alexandria III)
|
5 BR | 4 BA | 2 GR | 3,355 SQ FT | $473,900 |
 7110 Aster Dr (Alexandria IV)
7110 Aster Dr (Alexandria IV)
|
5 BR | 4 BA | 2 GR | 3,374 SQ FT | $458,545 |
 7106 Aster Dr (Grand Whitehall II)
7106 Aster Dr (Grand Whitehall II)
|
5 BR | 4 BA | 2 GR | 2,989 SQ FT | $430,095 |
 Elm
Elm
|
4 Beds| 2 Full Baths, 1 Half Bath| 2203 Sq.Ft | $301,990 |
 Cedar
Cedar
|
4 Beds| 2 Full Baths, 1 Half Bath| 1903 Sq.Ft | $287,990 |
 Spruce
Spruce
|
3 Beds| 2 Full Baths| 1366 Sq.Ft | $271,990 |
 Birch
Birch
|
4 Beds| 2 Full Baths, 1 Half Bath| 1680 Sq.Ft | $271,990 |
 Aspen
Aspen
|
3 Beds| 2 Full Baths| 1440 Sq.Ft | $258,990 |
| Name | Specs | Price |
Laredo Plan
Price from: $373,990Please call us for updated information!
YOU'VE GOT QUESTIONS?
REWOW () CAN HELP
Laredo Plan Info
The Laredo is a two-story, single-family home that features a gorgeous entry, welcoming guests into your choice of a formal dining room or private study. The vaulted ceiling in the great room gives a feel of open space, with an abundance of natural lighting.
Green Program
Every home Beazer builds meets or exceeds the most current ENERGY STAR requirements Learn more
Community Info
Located in Midlothian, Prairie Ridge offers new single-family homes in Midlothian ISD. Enjoy quiet living and a short commute with Dallas, Ft. Worth, and DFW Airport less than 30 miles away. Model Home Open. Future resort-style pool with cabanas. Amenity center and onsite playground coming soon. Oversized homesites with 3-car garages available. More Info About Prairie Ridge
Beazer Homes has been building homes across the United States for more than 25 years, but our history started way before that in the 1600s with an English builder named George Beazer. Nine generations later, the Beazer family and name continue to stand for quality homebuilding, superior craftsmanship, and innovation. Although we're a nationwide company, our focus is on the individual communities. We strategically build each community to be near places that our customers care about, so that your home is more than a house. With Beazer, home is where you live, grow, and thrive. Beazer prides itself on providing outstanding customer care from the moment you walk into our sales center until long after you've opened the door to your new home. Our experienced team of new home counselors, designers, builders, and customer care representatives are there for you every step of the way. We're proud to have the quality of construction that not every builder can claim. From our high-caliber construction practices to our rigorous inspections, Beazer ensures your home is built to last while saving you money. Beazer's quality assurance program, SSQ (Safety, Schedule, Quality) consists of internal and external inspections that guarantee 'Every Home, Every Room, Every Day' is inspected throughout the build of your home. Also, rest assured that Beazer's commitment to exceed the latest ENERGY STAR® standards means wall-to-wall comfort in every Beazer home. From flooring and lighting to cabinets and countertops, we work with industry-leading partners who, like us, are committed to innovation and quality. We put customers first in everything we do by offering Choice Plans™, flexible floor plans at no additional cost, Surprising Performance, which means more quality and more comfort, and Mortgage Choice, giving you the power to shop for the right mortgage that will save you thousands. Beazer also offers Gatherings®, award-winning 55+ active-adult condominium communities.
Amenities
Area Schools
- Midlothian ISD
- J A Vitovsky Elementary School
- Frank Seale Middle School
- Midlothian High School
to connect with the builder right now!
Local Points of Interest
- Chick-fil-A
- Pizza Inn
- Saltgrass Steak House
- Texas Roadhouse
- Walmart Supercenter
- Kroger
- Target
- Kohl's
- Starbuck's
- Lowe's Home Improvement
Social Activities
- Hawaiian Falls
- The Epic
- Urban Air
- Life Time Fitness
- Cinemark 12 Mansfield
Health and Fitness
- Pool












