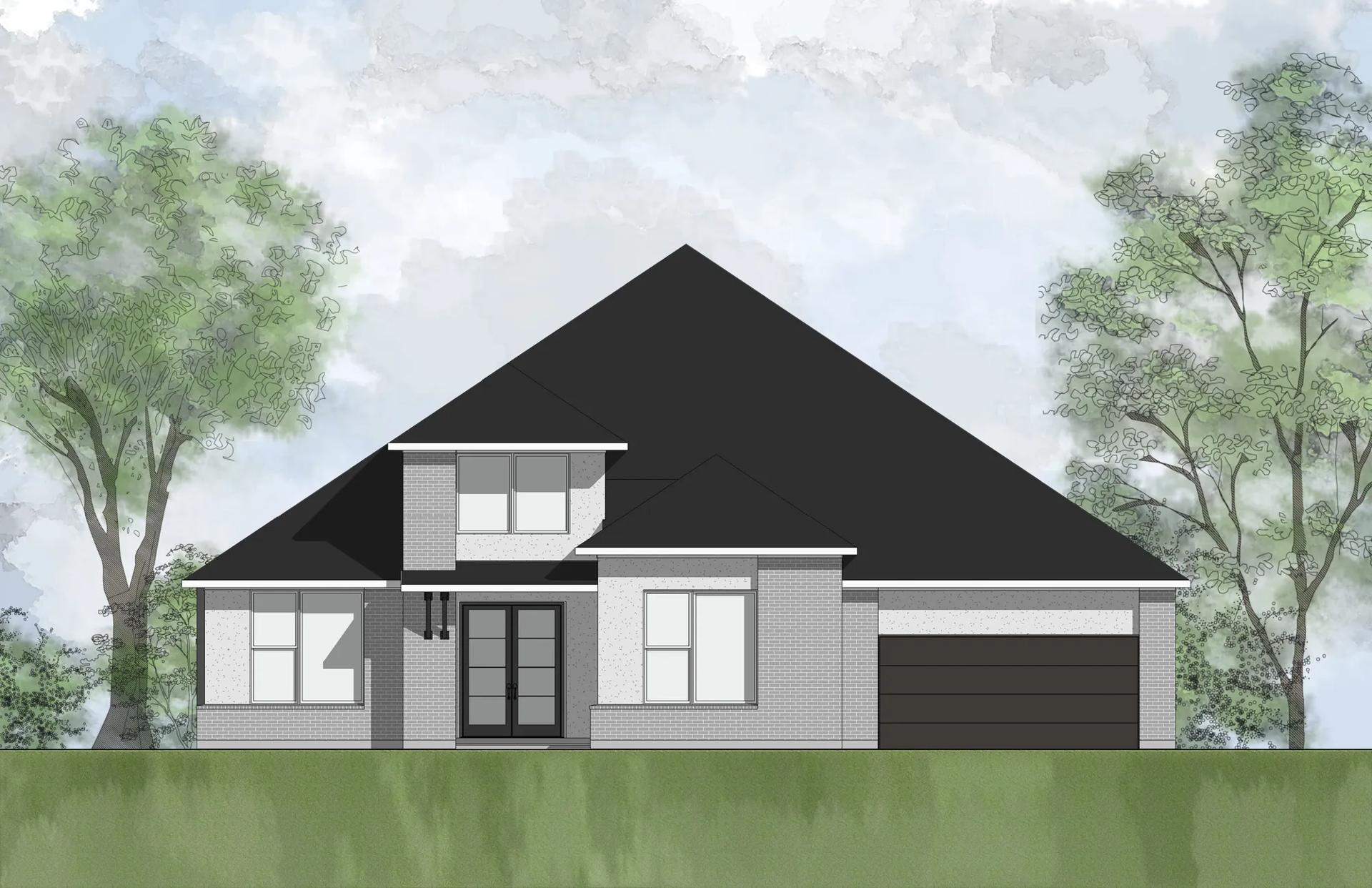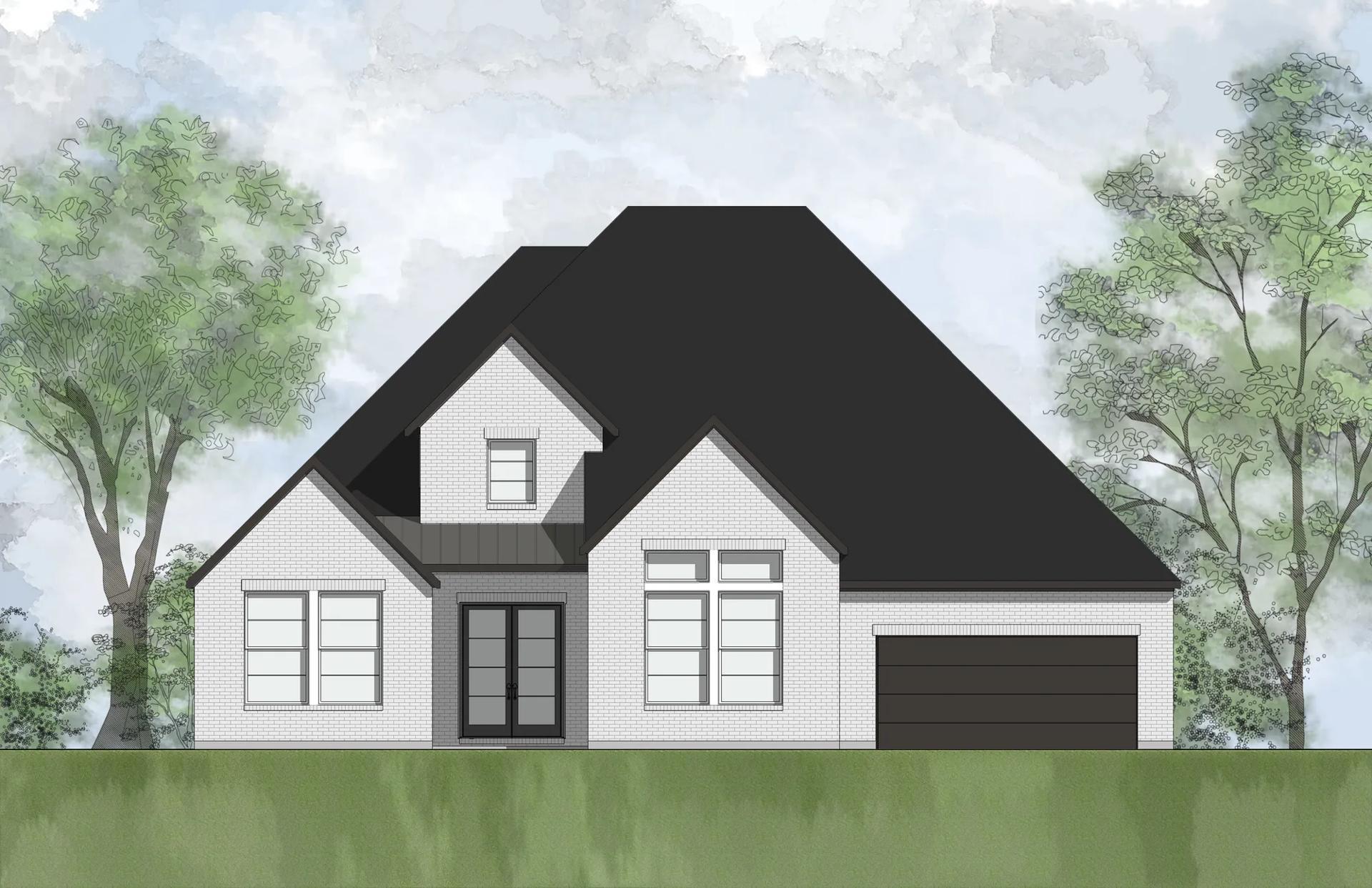Related Properties in This Community
| Name | Specs | Price |
|---|---|---|
 Stratton
Stratton
|
$585,000 | |
 SOMERVILLE
SOMERVILLE
|
$1,059,900 | |
 Halden
Halden
|
$625,000 | |
 Whitney
Whitney
|
$766,490 | |
 Sabine
Sabine
|
$659,056 | |
 PARKHILL
PARKHILL
|
$964,900 | |
 Morrison
Morrison
|
$672,000 | |
 Kepley
Kepley
|
$619,000 | |
 GRANTLEY
GRANTLEY
|
$1,099,900 | |
 COLINAS
COLINAS
|
$1,099,900 | |
 Cheyenne II
Cheyenne II
|
$570,990 | |
 Bethany
Bethany
|
$766,490 | |
 Alexander
Alexander
|
$690,990 | |
 WYNTERS
WYNTERS
|
$963,900 | |
 Winchester
Winchester
|
$594,990 | |
 William
William
|
$763,490 | |
 Westlake
Westlake
|
$697,990 | |
 Waterville
Waterville
|
$575,990 | |
 SUMLIN
SUMLIN
|
$959,900 | |
 Sawgrass
Sawgrass
|
$604,990 | |
 Santa Rosa
Santa Rosa
|
$739,858 | |
 Lancaster
Lancaster
|
$550,990 | |
 Amber
Amber
|
$784,990 | |
 Palmer
Palmer
|
$722,490 | |
 MERRICK II
MERRICK II
|
$1,099,900 | |
 Medina II
Medina II
|
$620,896 | |
 Maxwell
Maxwell
|
$753,990 | |
 Lexington
Lexington
|
$791,673 | |
 Hathaway
Hathaway
|
$788,490 | |
 Hasley
Hasley
|
$818,990 | |
 Forreston
Forreston
|
$595,000 | |
 Avalon
Avalon
|
$751,990 | |
 Tanner Plan
Tanner Plan
|
4 BR | 4.5 BA | 3 GR | 3,786 SQ FT | $664,900 |
 Sumlin Plan
Sumlin Plan
|
4 BR | 4 BA | 3 GR | 3,586 SQ FT | $639,900 |
 Somerville Plan
Somerville Plan
|
4 BR | 4.5 BA | 3 GR | 4,055 SQ FT | $689,900 |
 Oakbrook Plan
Oakbrook Plan
|
5 BR | 4.5 BA | 3 GR | 4,345 SQ FT | $719,900 |
 Kenwood II Plan
Kenwood II Plan
|
4 BR | 4.5 BA | 3 GR | 3,568 SQ FT | $669,900 |
 Grantley Plan
Grantley Plan
|
4 BR | 4.5 BA | 3 GR | 4,091 SQ FT | $729,900 |
 Colinas Plan
Colinas Plan
|
5 BR | 4.5 BA | 3 GR | 4,367 SQ FT | $709,900 |
 Brookdale Plan
Brookdale Plan
|
4 BR | 4 BA | 3 GR | 3,478 SQ FT | $652,900 |
 7700 Colibri Drive (Somerville)
7700 Colibri Drive (Somerville)
|
5 BR | 5.5 BA | 3 GR | 4,689 SQ FT | $866,900 |
 7500 Colibri Drive (Brookdale)
7500 Colibri Drive (Brookdale)
|
5 BR | 4 BA | 3 GR | 3,773 SQ FT | $799,900 |
 16920 Sanglier Drive (Kenwood II)
16920 Sanglier Drive (Kenwood II)
|
6 BR | 5 BA | 3 GR | 4,176 SQ FT | $845,900 |
 William Plan
William Plan
|
4 BR | 3.5 BA | 2 GR | 2,960 SQ FT | $575,990 |
 Whitney Plan
Whitney Plan
|
4 BR | 3.5 BA | 2 GR | 3,155 SQ FT | $580,990 |
 Westlake Plan
Westlake Plan
|
4 BR | 2.5 BA | | 2,885 SQ FT | $508,990 |
 Thornton Plan
Thornton Plan
|
4 BR | 2.5 BA | | 2,667 SQ FT | $500,990 |
 Avalon III Plan
Avalon III Plan
|
4 BR | 3 BA | | 2,707 SQ FT | $565,990 |
 Santa Rosa Plan
Santa Rosa Plan
|
3 BR | 2.5 BA | 2 GR | 2,481 SQ FT | $549,990 |
| Name | Specs | Price |
ELLIOT
Price from: $945,900Please call us for updated information!
YOU'VE GOT QUESTIONS?
REWOW () CAN HELP
Home Info of ELLIOT
The Elliot plan is an outstanding new universal design plan. The main level includes a secluded home office, perfect for productivity and an elegant foyer leading to the open family, kitchen and dining areas. The primary suite can be found tucked quietly in the rear corner of the home alongside the outdoor living area. With four spacious bedrooms, large family room and flex room, there is room to accommodate everything and everyone. Choose from an array of options such as a lovely wine bar, private baths for bedrooms 3 and 4, or second floor complete with bed, bath and gameroom.
Home Highlights for ELLIOT
Information last updated on June 24, 2025
- Price: $945,900
- 3115 Square Feet
- Status: Plan
- 4 Bedrooms
- 3 Garages
- Zip: 78738
- 3.5 Bathrooms
- 1 Story
Living area included
- Family Room
- Game Room
Plan Amenities included
- Primary Bedroom Downstairs
Community Info
Provence combines the luxurious and natural lifestyle of southern France and the rustic, adventurous lifestyle of the Texas Hill Country. Our homeowners live a natural yet convenient lifestyle which is what we like to call Rustic Luxury. Our scenic location on the front porch of the Texas Hill Country, while still being a part of Austin, created the perfect backdrop for your new home. Residents have access to unique amenities such as the Provence Club House, our adventurous trail system, and the sparkling resort-style pool. Convenience is not only embedded in the amenities found in Provence, it is also found in the location of the community itself. Provence is in the prestigious Lake Travis School District. The surrounding areas and destinations include the Hill Country Galleria, wineries, rock climbing, fishing, historic towns, and natural springs.
Actual schools may vary. Contact the builder for more information.
Amenities
-
Community Services
- Lakeway Regional Medical Center
- Shops at the Galleria
- H-E-B
-
Social Activities
- Club House
- City of Bee Cave Central Park
- Falconhead West Primitive Park
- Falconhead Golf Club
Area Schools
-
Lake Travis Independent School District
- Bee Cave Elementary School
- Lake Travis High School
Actual schools may vary. Contact the builder for more information.



