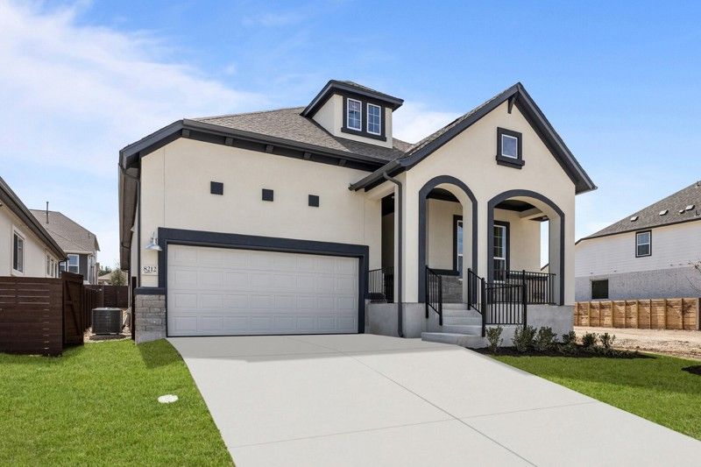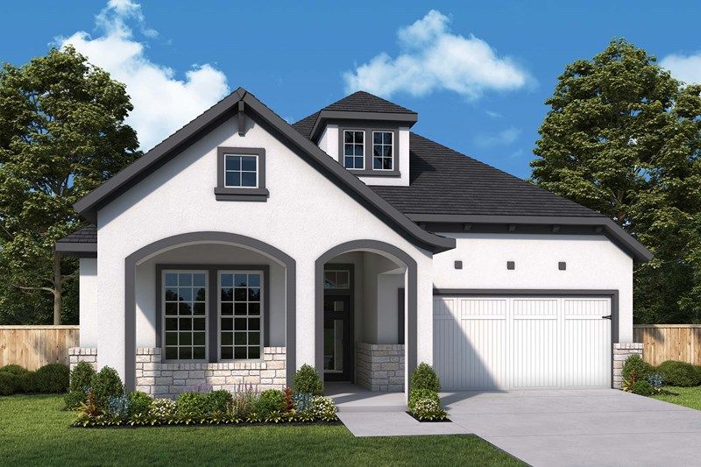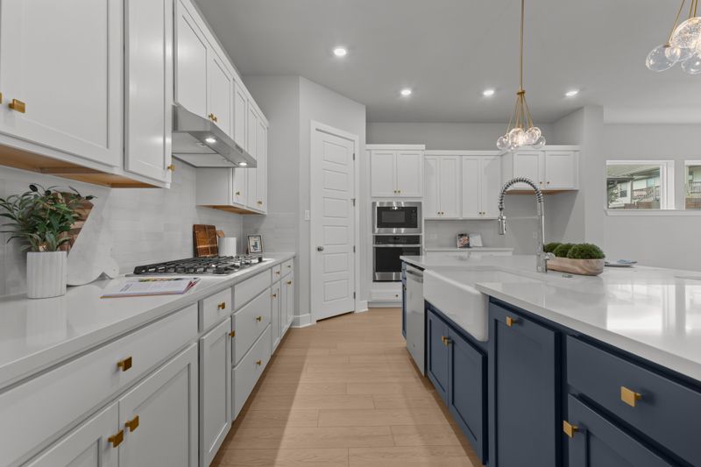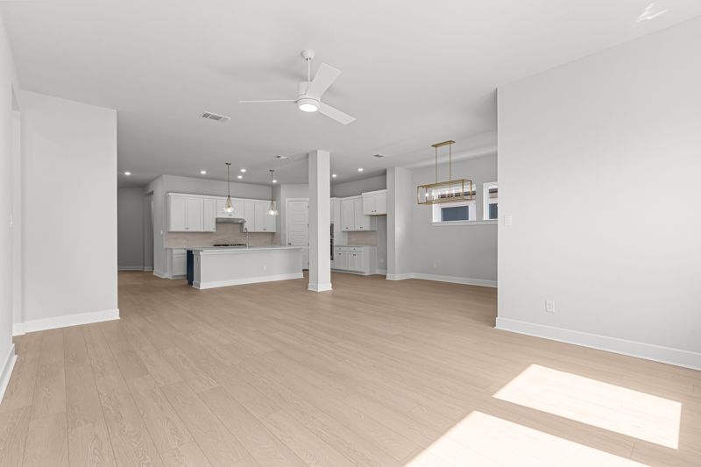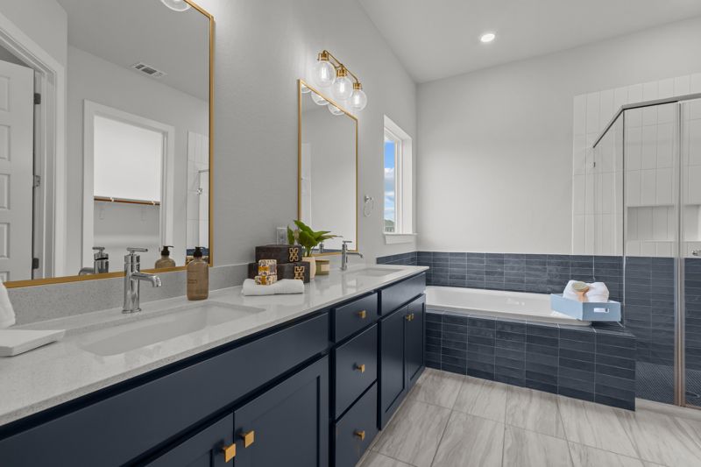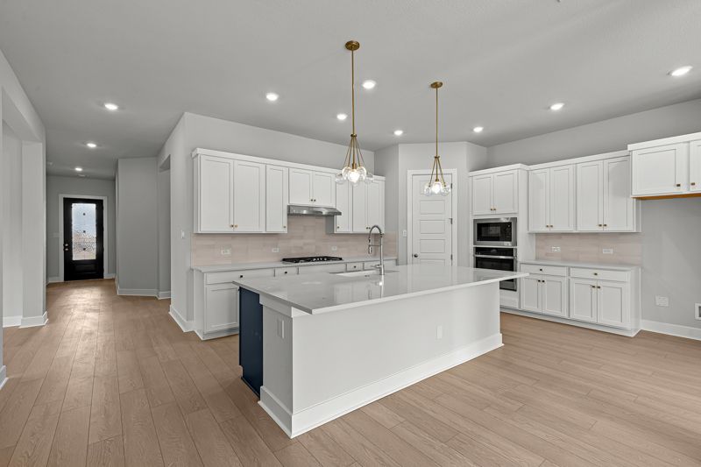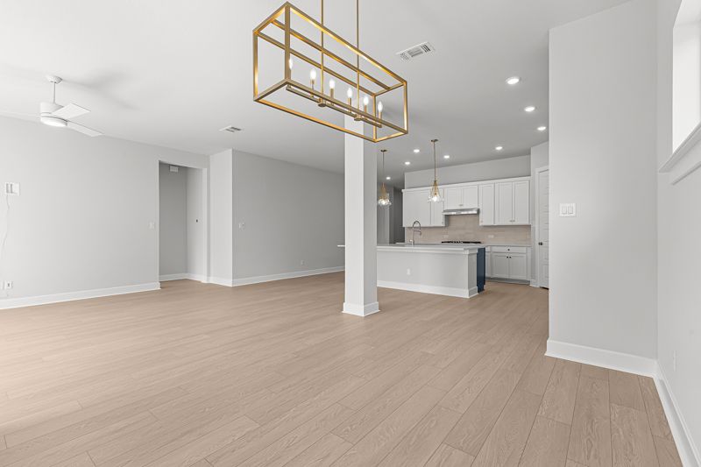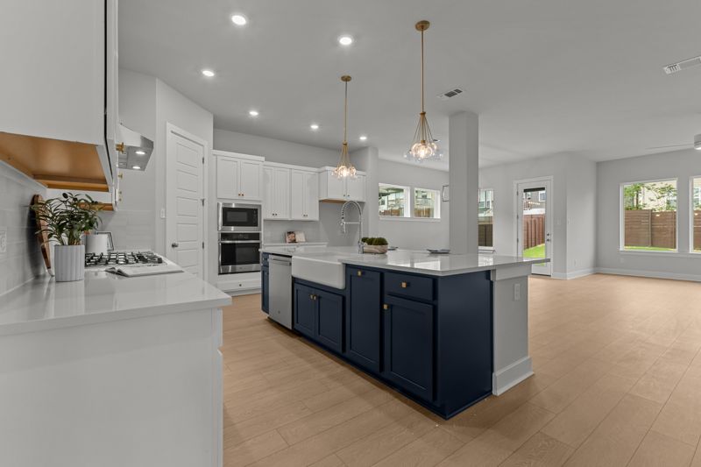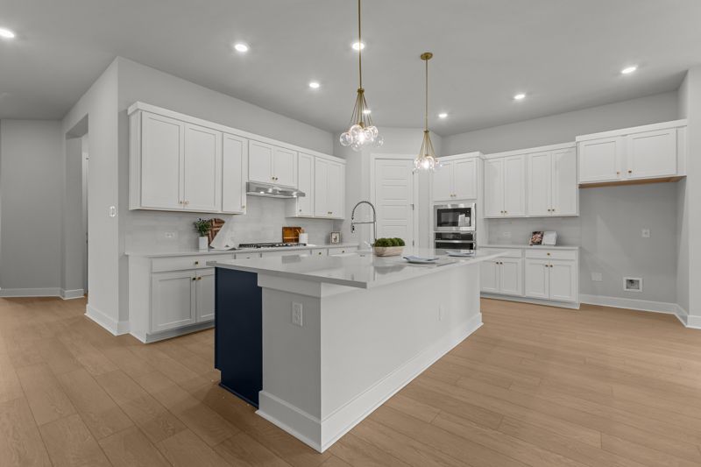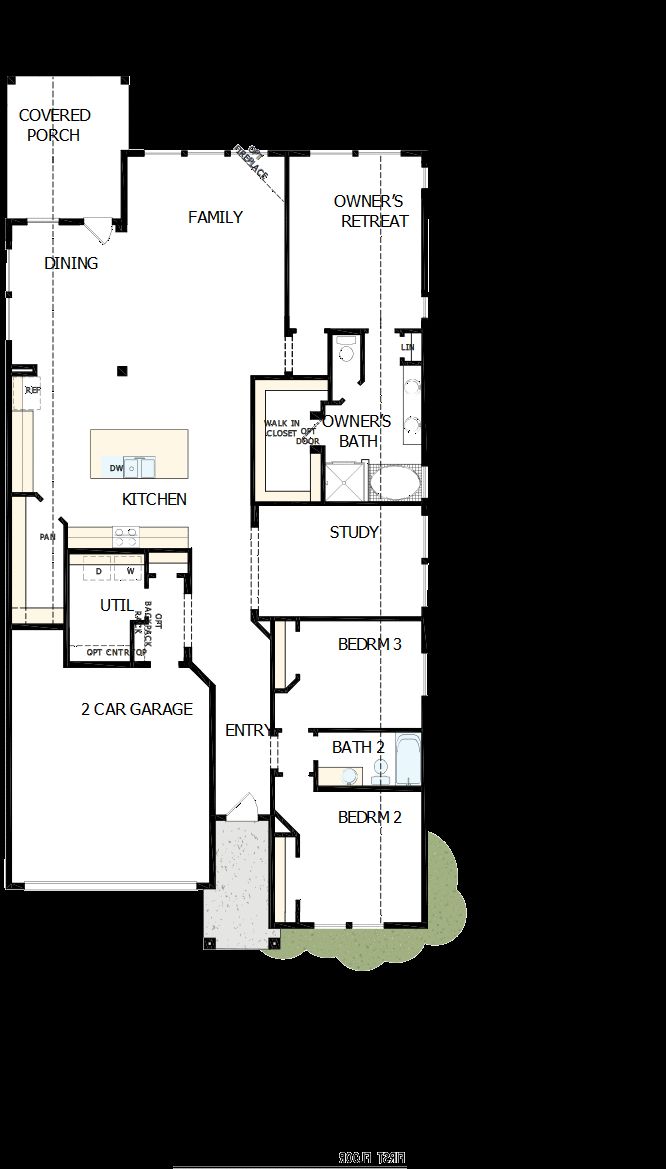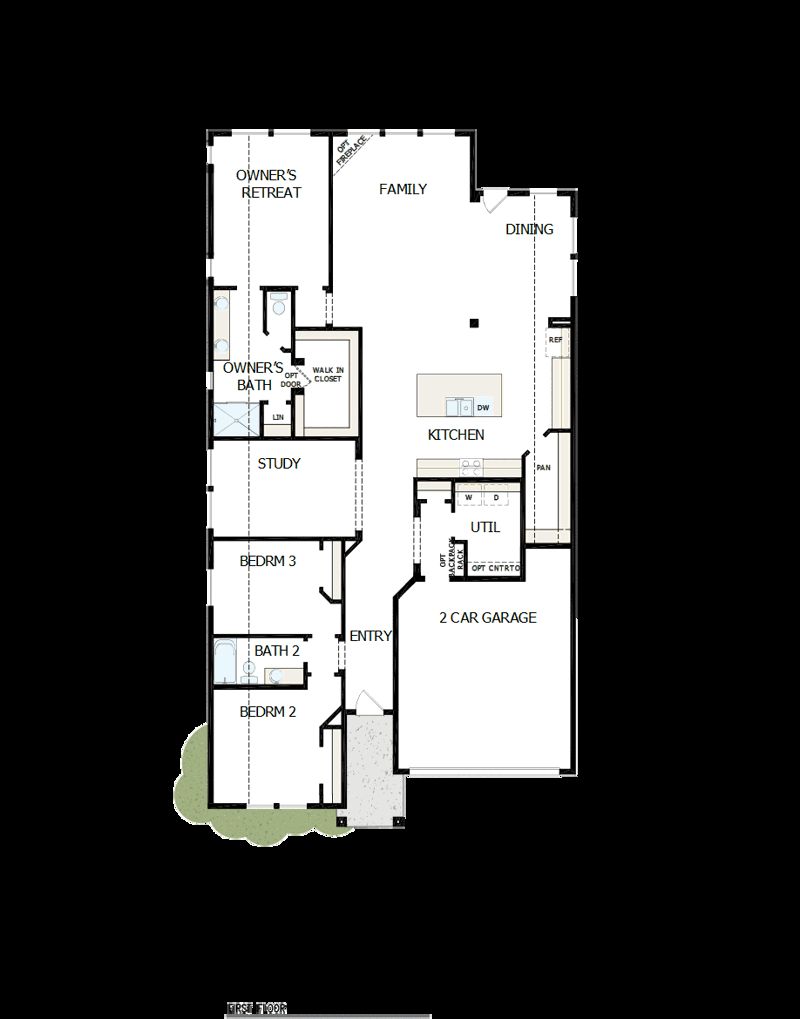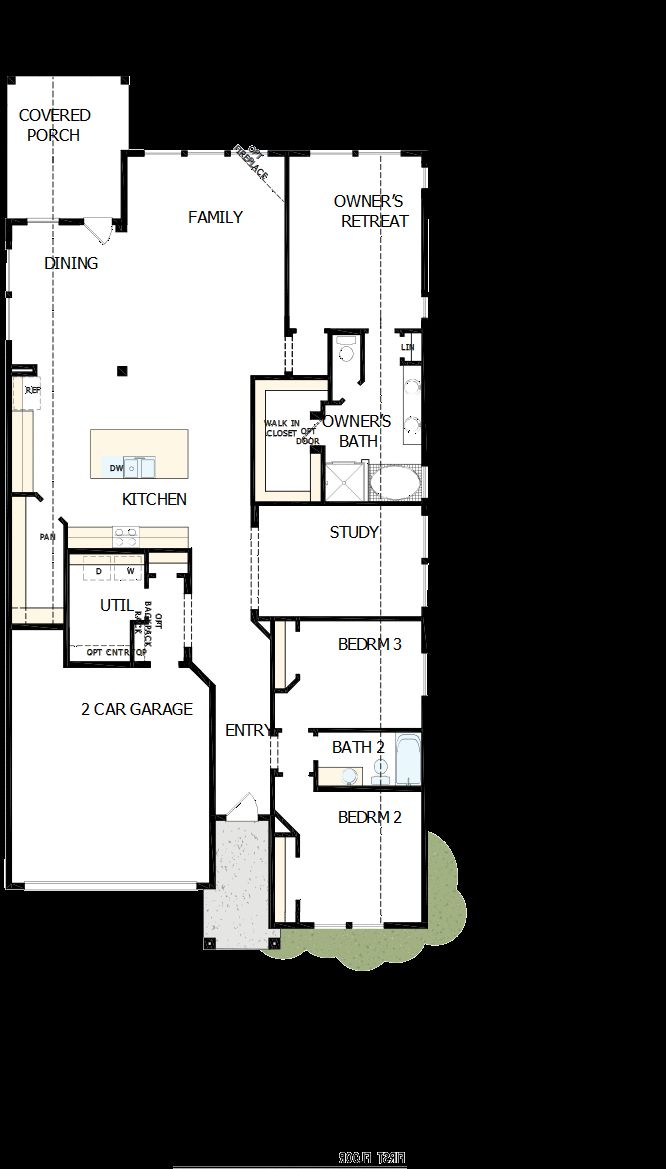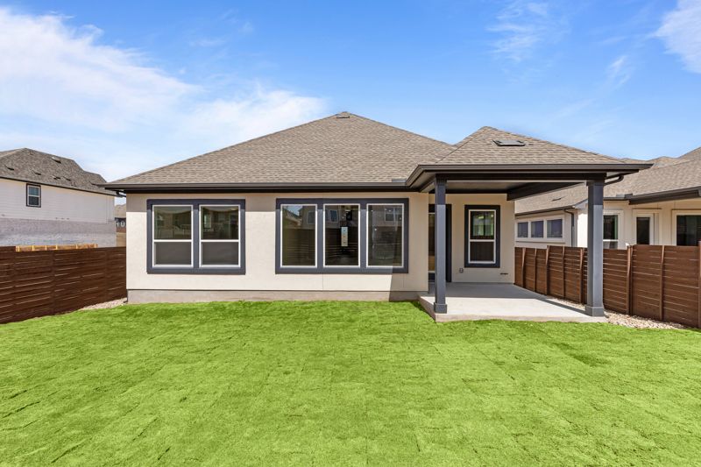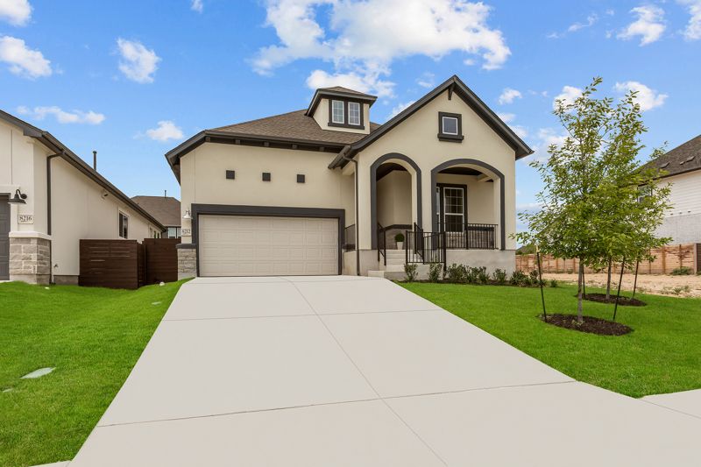Related Properties in This Community
| Name | Specs | Price |
|---|---|---|
 Stratton
Stratton
|
$585,000 | |
 SOMERVILLE
SOMERVILLE
|
$1,059,900 | |
 Whitney
Whitney
|
$766,490 | |
 Sabine
Sabine
|
$659,056 | |
 PARKHILL
PARKHILL
|
$964,900 | |
 Morrison
Morrison
|
$672,000 | |
 Kepley
Kepley
|
$619,000 | |
 GRANTLEY
GRANTLEY
|
$1,099,900 | |
 COLINAS
COLINAS
|
$1,099,900 | |
 Cheyenne II
Cheyenne II
|
$570,990 | |
 Bethany
Bethany
|
$766,490 | |
 Alexander
Alexander
|
$690,990 | |
 WYNTERS
WYNTERS
|
$963,900 | |
 Winchester
Winchester
|
$594,990 | |
 William
William
|
$763,490 | |
 Westlake
Westlake
|
$697,990 | |
 Waterville
Waterville
|
$575,990 | |
 SUMLIN
SUMLIN
|
$959,900 | |
 Sawgrass
Sawgrass
|
$604,990 | |
 Santa Rosa
Santa Rosa
|
$739,858 | |
 Lancaster
Lancaster
|
$550,990 | |
 Amber
Amber
|
$784,990 | |
 Palmer
Palmer
|
$722,490 | |
 MERRICK II
MERRICK II
|
$1,099,900 | |
 Medina II
Medina II
|
$620,896 | |
 Maxwell
Maxwell
|
$753,990 | |
 Lexington
Lexington
|
$791,673 | |
 Hathaway
Hathaway
|
$788,490 | |
 Hasley
Hasley
|
$818,990 | |
 Forreston
Forreston
|
$595,000 | |
 ELLIOT
ELLIOT
|
$945,900 | |
 Avalon
Avalon
|
$751,990 | |
 Tanner Plan
Tanner Plan
|
4 BR | 4.5 BA | 3 GR | 3,786 SQ FT | $664,900 |
 Sumlin Plan
Sumlin Plan
|
4 BR | 4 BA | 3 GR | 3,586 SQ FT | $639,900 |
 Somerville Plan
Somerville Plan
|
4 BR | 4.5 BA | 3 GR | 4,055 SQ FT | $689,900 |
 Oakbrook Plan
Oakbrook Plan
|
5 BR | 4.5 BA | 3 GR | 4,345 SQ FT | $719,900 |
 Kenwood II Plan
Kenwood II Plan
|
4 BR | 4.5 BA | 3 GR | 3,568 SQ FT | $669,900 |
 Grantley Plan
Grantley Plan
|
4 BR | 4.5 BA | 3 GR | 4,091 SQ FT | $729,900 |
 Colinas Plan
Colinas Plan
|
5 BR | 4.5 BA | 3 GR | 4,367 SQ FT | $709,900 |
 Brookdale Plan
Brookdale Plan
|
4 BR | 4 BA | 3 GR | 3,478 SQ FT | $652,900 |
 7700 Colibri Drive (Somerville)
7700 Colibri Drive (Somerville)
|
5 BR | 5.5 BA | 3 GR | 4,689 SQ FT | $866,900 |
 7500 Colibri Drive (Brookdale)
7500 Colibri Drive (Brookdale)
|
5 BR | 4 BA | 3 GR | 3,773 SQ FT | $799,900 |
 16920 Sanglier Drive (Kenwood II)
16920 Sanglier Drive (Kenwood II)
|
6 BR | 5 BA | 3 GR | 4,176 SQ FT | $845,900 |
 William Plan
William Plan
|
4 BR | 3.5 BA | 2 GR | 2,960 SQ FT | $575,990 |
 Whitney Plan
Whitney Plan
|
4 BR | 3.5 BA | 2 GR | 3,155 SQ FT | $580,990 |
 Westlake Plan
Westlake Plan
|
4 BR | 2.5 BA | | 2,885 SQ FT | $508,990 |
 Thornton Plan
Thornton Plan
|
4 BR | 2.5 BA | | 2,667 SQ FT | $500,990 |
 Avalon III Plan
Avalon III Plan
|
4 BR | 3 BA | | 2,707 SQ FT | $565,990 |
 Santa Rosa Plan
Santa Rosa Plan
|
3 BR | 2.5 BA | 2 GR | 2,481 SQ FT | $549,990 |
| Name | Specs | Price |
Halden
Price from: $625,000Please call us for updated information!
YOU'VE GOT QUESTIONS?
REWOW () CAN HELP
Home Info of Halden
Classic comforts and modern luxuries come together to make this new construction home in Provence a great place to build your future! This exquisite home in Austin, Texas, has been enhanced with flex options that elevate it to a new level of sophistication. The heart of the home is its expansive kitchen, featuring a built-in cooktop and a generously sized prep island - perfect for both culinary adventures and elegant entertaining. This culinary space seamlessly integrates with the dining and family rooms. Here, you can find serenity in the Owner's Retreat, where the 10-foot ceilings enhance the sense of grandeur within the home. The en suite bathroom is a sanctuary of indulgence, complete with a tub, a separate shower, double sinks, and an ample walk-in closet designed to accommodate your wardrobe in style. Two secondary bedrooms with adjoining bath provide great space for personalities to flourish or guests to find respite. The study features ample room to create your ideal home office or retreat. Call the David Weekley Homes at Provence Team to learn about the industry-leading warranty and energy-efficiency features included with this new home for sale in Austin, Texas!
Home Highlights for Halden
Information last updated on June 25, 2025
- Price: $625,000
- 2226 Square Feet
- Status: Completed
- 3 Bedrooms
- 2 Garages
- Zip: 78738
- 2 Bathrooms
- 1 Story
- Move In Date March 2025
Living area included
- Basement
Plan Amenities included
- Primary Bedroom Downstairs
Community Info
David Weekley Homes has limited opportunities remaining to own an award-winning home in this section of 50-foot homesites in the Austin, Texas, master-planned community of Provence! Don’t miss your chance to delight in picturesque views of rolling hills and beautiful sunsets while enjoying the small-town lifestyle with modern-day amenities. In Provence, you’ll experience the best in Design, Choice and Service from an Austin home builder with more than 45 years of experience, in addition to:•Community pool and amenity center•Outdoor recreation in pocket parks, open fields, and hike and bike trails•Students attend Lake Travis ISD schools•Close to wineries, rock climbing, historic towns and natural springs•Nearby shopping, dining and entertainment at the Hill Country Galleria
Actual schools may vary. Contact the builder for more information.
Amenities
-
Health & Fitness
- Pool
- Trails
-
Local Area Amenities
- Greenbelt
-
Social Activities
- Club House
Area Schools
-
Lake Travis Independent School District
- Bee Cave Elementary School
- Lake Travis High School
Actual schools may vary. Contact the builder for more information.
