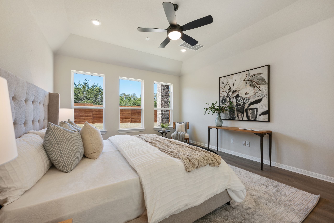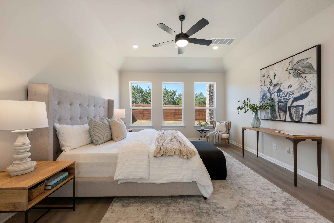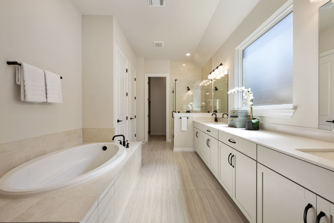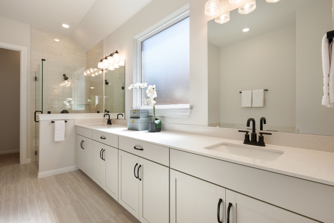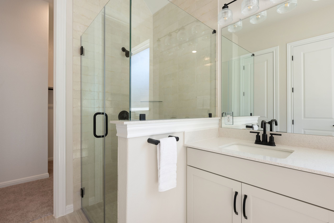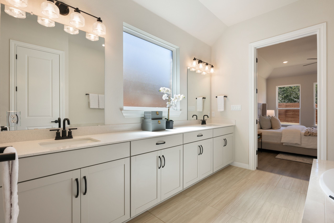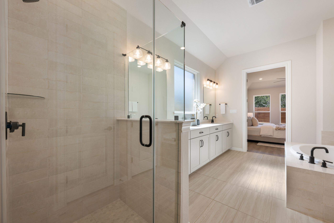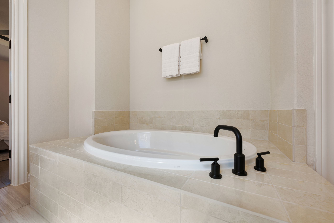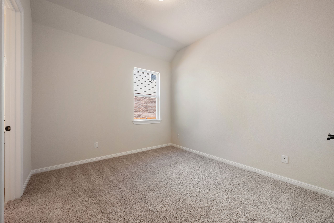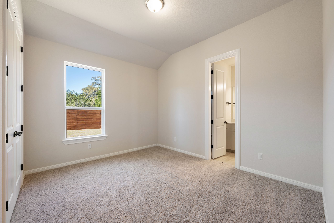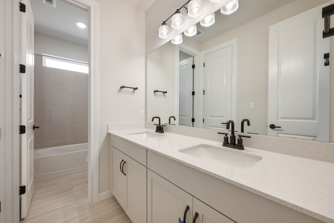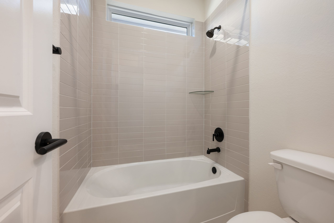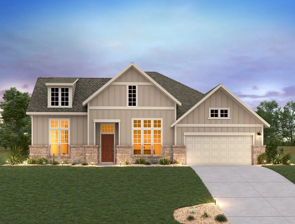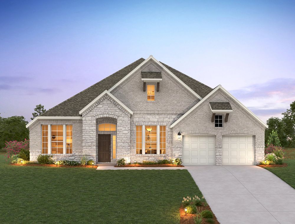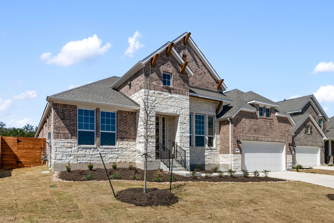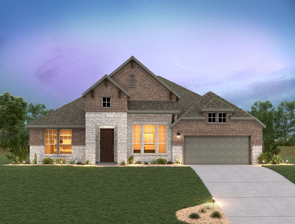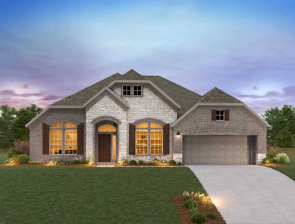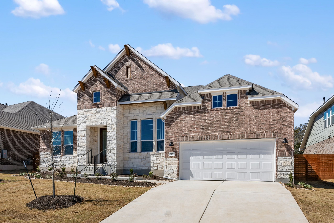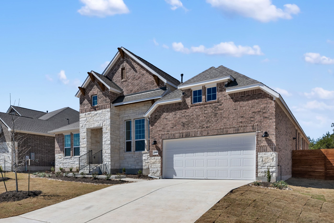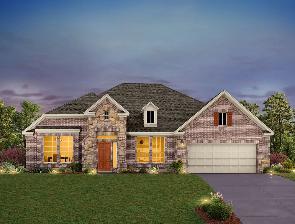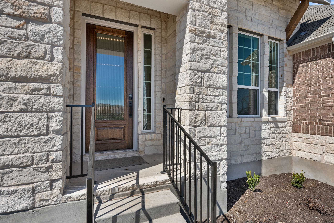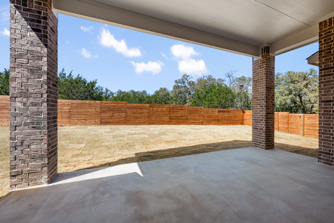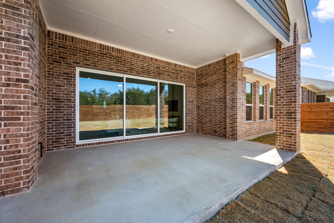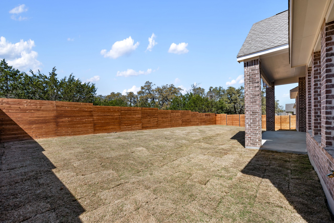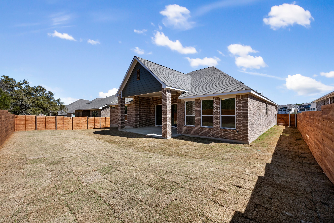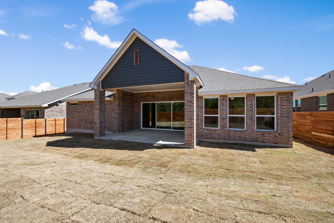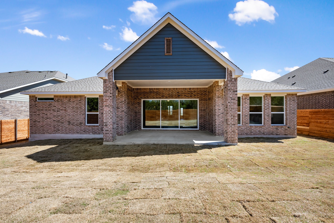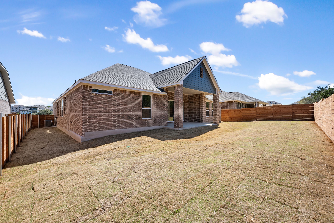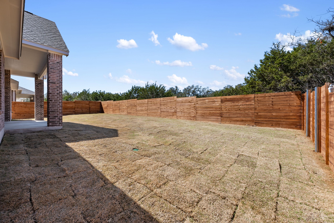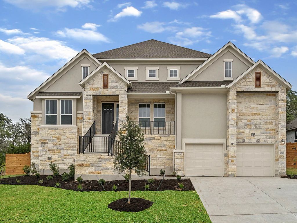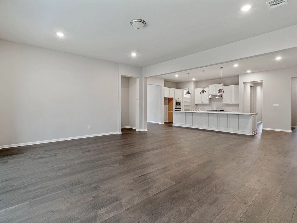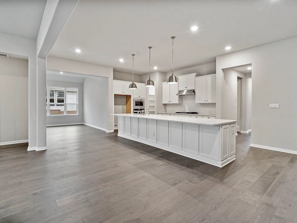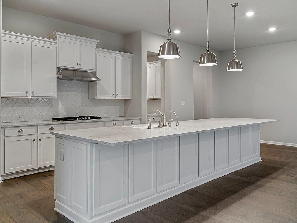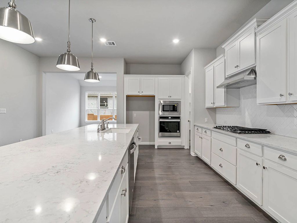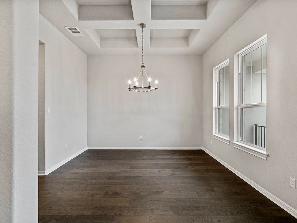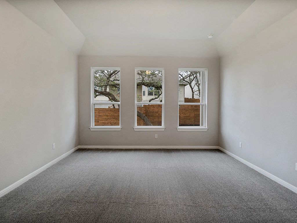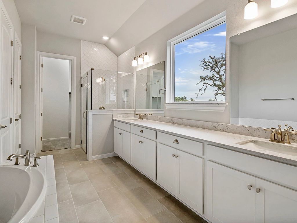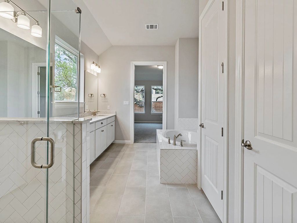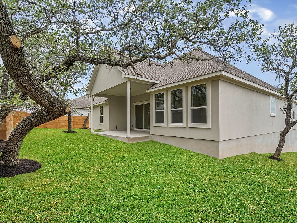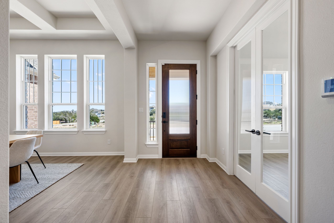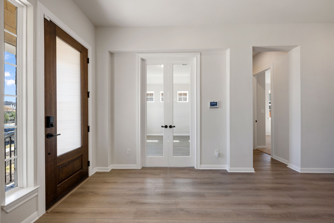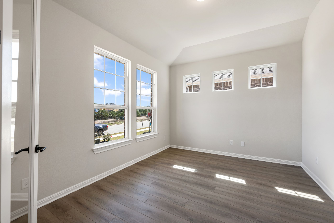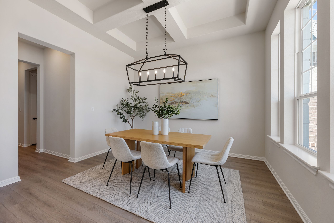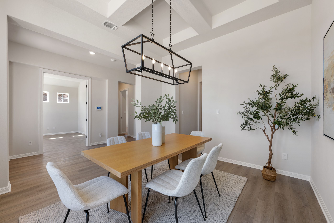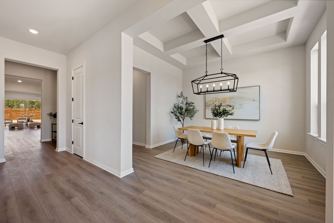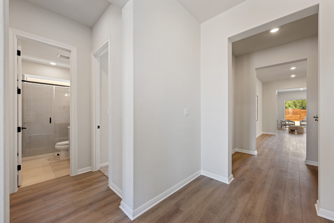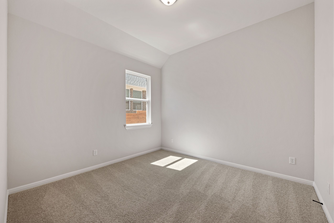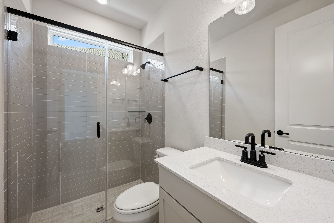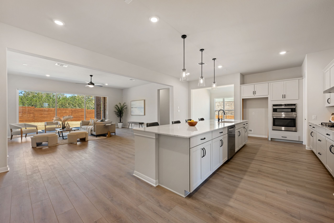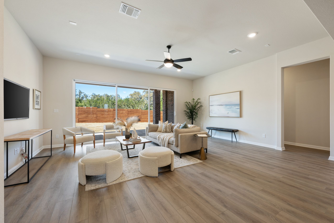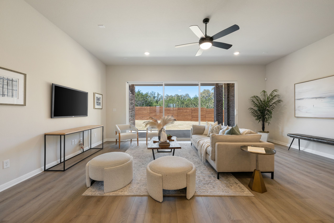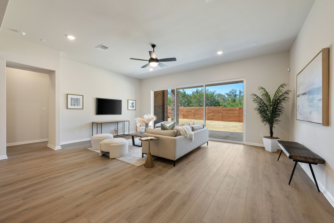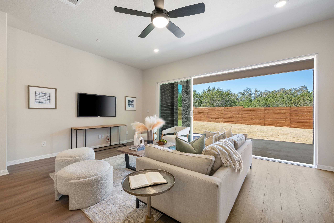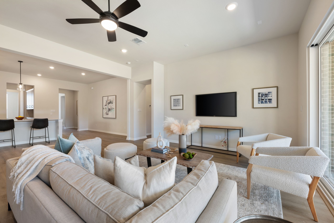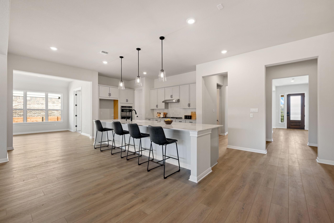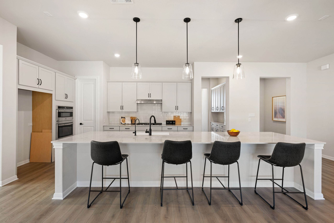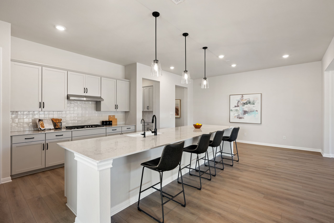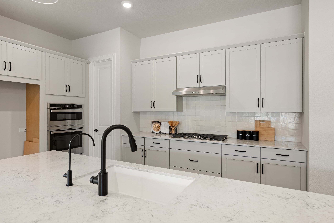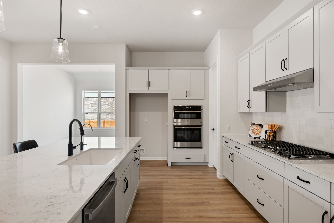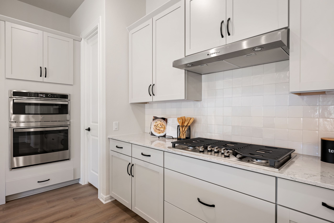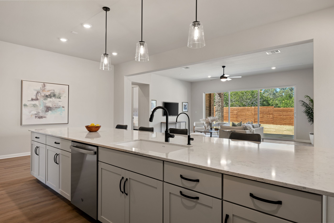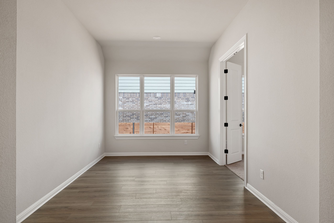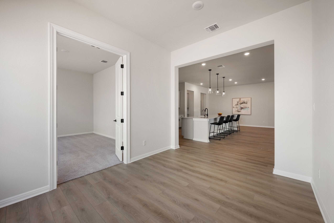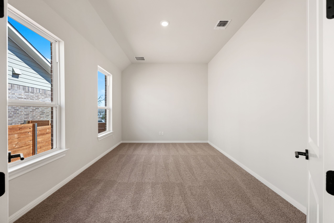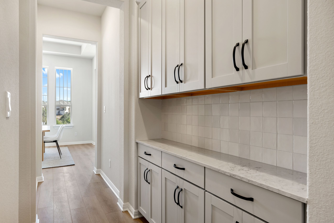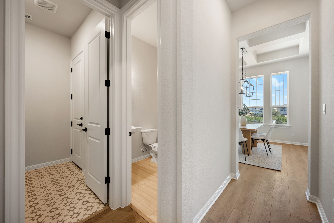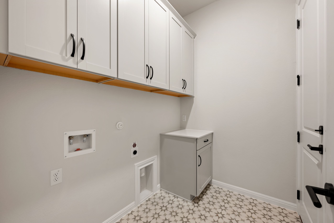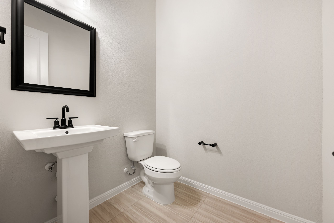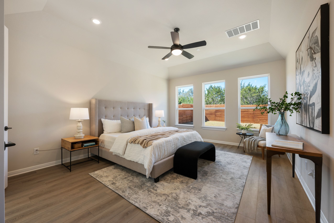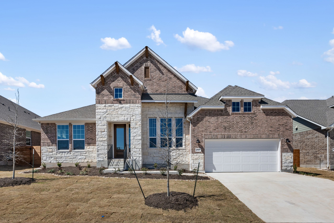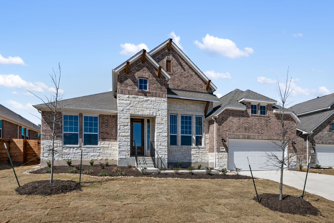Related Properties in This Community
| Name | Specs | Price |
|---|---|---|
 Stratton
Stratton
|
$585,000 | |
 SOMERVILLE
SOMERVILLE
|
$1,059,900 | |
 Halden
Halden
|
$625,000 | |
 Whitney
Whitney
|
$766,490 | |
 Sabine
Sabine
|
$659,056 | |
 PARKHILL
PARKHILL
|
$964,900 | |
 Morrison
Morrison
|
$672,000 | |
 Kepley
Kepley
|
$619,000 | |
 GRANTLEY
GRANTLEY
|
$1,099,900 | |
 COLINAS
COLINAS
|
$1,099,900 | |
 Cheyenne II
Cheyenne II
|
$570,990 | |
 Bethany
Bethany
|
$766,490 | |
 Alexander
Alexander
|
$690,990 | |
 WYNTERS
WYNTERS
|
$963,900 | |
 Winchester
Winchester
|
$594,990 | |
 William
William
|
$763,490 | |
 Westlake
Westlake
|
$697,990 | |
 Waterville
Waterville
|
$575,990 | |
 SUMLIN
SUMLIN
|
$959,900 | |
 Sawgrass
Sawgrass
|
$604,990 | |
 Santa Rosa
Santa Rosa
|
$739,858 | |
 Lancaster
Lancaster
|
$550,990 | |
 Amber
Amber
|
$784,990 | |
 Palmer
Palmer
|
$722,490 | |
 MERRICK II
MERRICK II
|
$1,099,900 | |
 Medina II
Medina II
|
$620,896 | |
 Lexington
Lexington
|
$791,673 | |
 Hathaway
Hathaway
|
$788,490 | |
 Hasley
Hasley
|
$818,990 | |
 Forreston
Forreston
|
$595,000 | |
 ELLIOT
ELLIOT
|
$945,900 | |
 Avalon
Avalon
|
$751,990 | |
 Tanner Plan
Tanner Plan
|
4 BR | 4.5 BA | 3 GR | 3,786 SQ FT | $664,900 |
 Sumlin Plan
Sumlin Plan
|
4 BR | 4 BA | 3 GR | 3,586 SQ FT | $639,900 |
 Somerville Plan
Somerville Plan
|
4 BR | 4.5 BA | 3 GR | 4,055 SQ FT | $689,900 |
 Oakbrook Plan
Oakbrook Plan
|
5 BR | 4.5 BA | 3 GR | 4,345 SQ FT | $719,900 |
 Kenwood II Plan
Kenwood II Plan
|
4 BR | 4.5 BA | 3 GR | 3,568 SQ FT | $669,900 |
 Grantley Plan
Grantley Plan
|
4 BR | 4.5 BA | 3 GR | 4,091 SQ FT | $729,900 |
 Colinas Plan
Colinas Plan
|
5 BR | 4.5 BA | 3 GR | 4,367 SQ FT | $709,900 |
 Brookdale Plan
Brookdale Plan
|
4 BR | 4 BA | 3 GR | 3,478 SQ FT | $652,900 |
 7700 Colibri Drive (Somerville)
7700 Colibri Drive (Somerville)
|
5 BR | 5.5 BA | 3 GR | 4,689 SQ FT | $866,900 |
 7500 Colibri Drive (Brookdale)
7500 Colibri Drive (Brookdale)
|
5 BR | 4 BA | 3 GR | 3,773 SQ FT | $799,900 |
 16920 Sanglier Drive (Kenwood II)
16920 Sanglier Drive (Kenwood II)
|
6 BR | 5 BA | 3 GR | 4,176 SQ FT | $845,900 |
 William Plan
William Plan
|
4 BR | 3.5 BA | 2 GR | 2,960 SQ FT | $575,990 |
 Whitney Plan
Whitney Plan
|
4 BR | 3.5 BA | 2 GR | 3,155 SQ FT | $580,990 |
 Westlake Plan
Westlake Plan
|
4 BR | 2.5 BA | | 2,885 SQ FT | $508,990 |
 Thornton Plan
Thornton Plan
|
4 BR | 2.5 BA | | 2,667 SQ FT | $500,990 |
 Avalon III Plan
Avalon III Plan
|
4 BR | 3 BA | | 2,707 SQ FT | $565,990 |
 Santa Rosa Plan
Santa Rosa Plan
|
3 BR | 2.5 BA | 2 GR | 2,481 SQ FT | $549,990 |
| Name | Specs | Price |
Maxwell
Price from: $753,990Please call us for updated information!
YOU'VE GOT QUESTIONS?
REWOW () CAN HELP
Home Info of Maxwell
This flexible single-story home is designed to fit your lifestyle, offering an optional fifth bedroom ideal for guests, a home office, or growing families. The private primary suite features generous walk-in closets and a dual-sink bathroom for added comfort. Entertain with ease in the large, separate dining room, complemented by a convenient butler's pantry that adds charm and function. With thoughtful details throughout, this home blends everyday comfort with elegant design.
Home Highlights for Maxwell
Information last updated on May 01, 2025
- Price: $753,990
- 3145 Square Feet
- Status: Plan
- 4 Bedrooms
- 2 Garages
- Zip: 78738
- 3 Bathrooms
- 1 Story
Plan Amenities included
- Primary Bedroom Downstairs
Community Info
SPECIAL OFFERS: Half-off homesite premiums and half-off Studio options up to $60,000* on to-be-built homes.Close to the serene waters of Lake Travis is the newly built master-planned community of Provence. Here, amid the natural beauty of the Hill Country and close to the work centers of Austin, you’ll find a collection of exceptionally designed homes by Ashton Woods. Residents at Provence enjoy an atmosphere of rustic luxury and an amenity-rich lifestyle. Relax with neighbors on sunny afternoons at the pool and pavilion, or bring the kids to the community’s parks and playgrounds. Or, get some exercise on the scenic hiking and biking trails. Provence is ideally situated within the award-winning Lake Travis school district and close to shopping and dining at Bee Cave and Lakeway. Whether you’re inspired by the expansive Hill Country views or the excitement of nearby Austin, at Provence, you’ll love the possibilities.
Actual schools may vary. Contact the builder for more information.
Amenities
-
Health & Fitness
- Pool
- Trails
-
Community Services
- Park
-
Local Area Amenities
- Greenbelt
- Views
- Resort-style Pool
- Pavilion
- Playscape
- Vineyard
-
Social Activities
- Club House
Area Schools
-
Lake Travis ISD
- Bee Cave Elementary School
- Bee Cave Middle School
- Lake Travis High School
Actual schools may vary. Contact the builder for more information.
