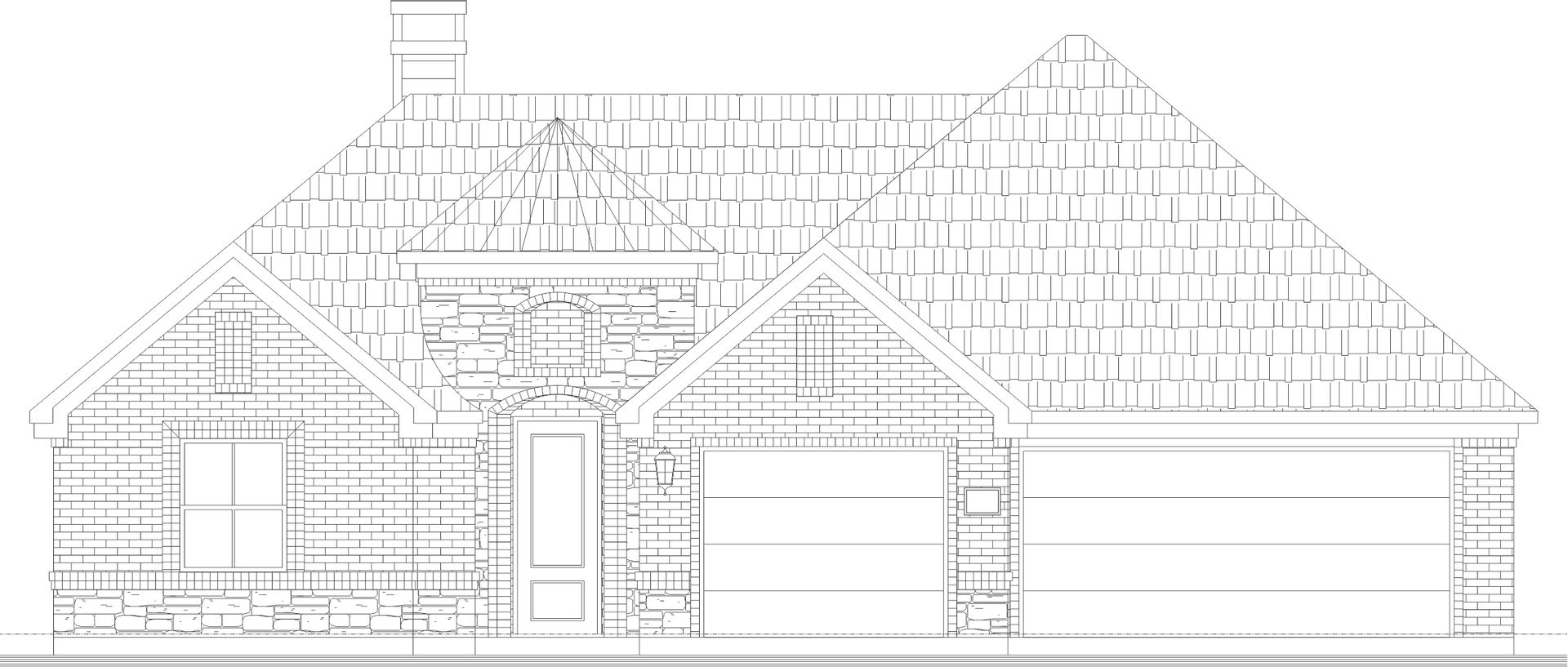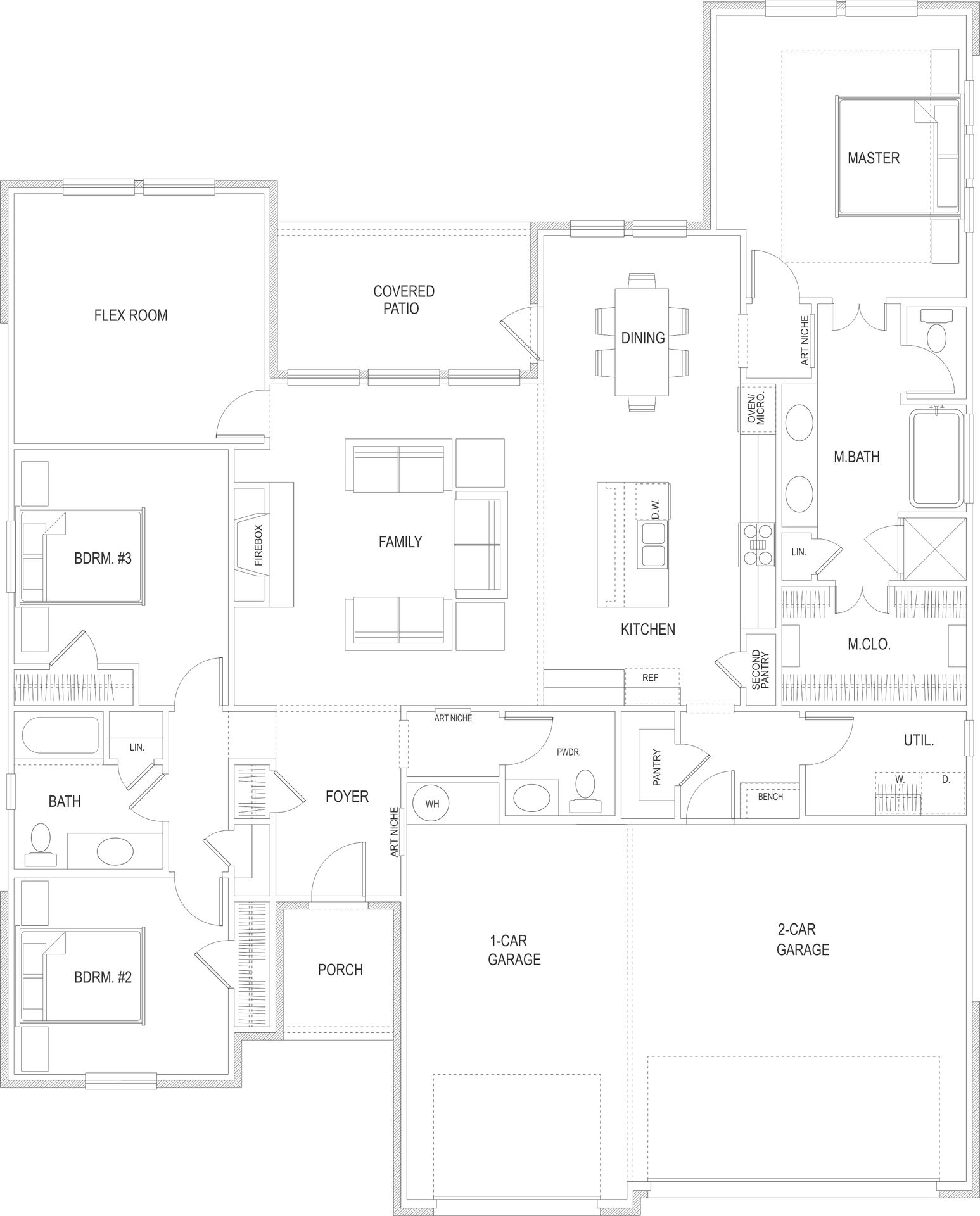Related Properties in This Community
| Name | Specs | Price |
|---|---|---|
 Sonora
Sonora
|
$360,900 | |
 Palm
Palm
|
$296,900 | |
 Encino
Encino
|
$288,900 | |
 Apline
Apline
|
$245,900 | |
 Conroe
Conroe
|
$282,900 | |
 Sunset Plan
Sunset Plan
|
3 BR | 2 BA | 2 GR | 2,168 SQ FT | $310,900 |
 Starlight Plan
Starlight Plan
|
3 BR | 2.5 BA | 3 GR | 2,177 SQ FT | $329,900 |
 Radiance Plan
Radiance Plan
|
3 BR | 2 BA | 2 GR | 2,166 SQ FT | $310,900 |
 Horizon Plan
Horizon Plan
|
3 BR | 2.5 BA | 2 GR | 2,347 SQ FT | $315,900 |
 Dawn Plan
Dawn Plan
|
4 BR | 3 BA | 2 GR | 2,026 SQ FT | $284,900 |
 117 Magnolia Dr (Sunset)
117 Magnolia Dr (Sunset)
|
3 BR | 2 BA | 2 GR | 1,765 SQ FT | $262,400 |
 113 Magnolia Dr (Dawn)
113 Magnolia Dr (Dawn)
|
4 BR | 3 BA | 2 GR | 2,036 SQ FT | $284,900 |
 109 Magnolia Dr (Radiance)
109 Magnolia Dr (Radiance)
|
3 BR | 2 BA | 2 GR | 2,168 SQ FT | $310,900 |
| Name | Specs | Price |
116 Magnolia Dr (Starlight)
Price from: $329,900Please call us for updated information!
YOU'VE GOT QUESTIONS?
REWOW () CAN HELP
Home Info of 116 Magnolia Dr (Starlight)
Here's the Starlight, our large 3 bedroom 2.5 bathroom plan. Suitable for families needing that extra offie space. This 2,100+ sq/ft home features a spacious open floor plan with added Flex Room. Also offering a 3 car garage and covered patio area for entertaining. Personalize final details for your #dreamhome. With guaranteed build time for peace of mind, you're sure to enjoy your #Starlighthome.
Now Building
This home is currently under construction at 116 Magnolia Dr and will soon be available for move-in at Rosewood Estates. Contact VeraLux Homes today to lock in your options!
Community Info
NEW CONSTRUCTION! Come visit Rosewood Estates, a brand-new community with 65 spacious lots to choose from. Personalize your dream home, choosing from multiple floor plans, elevations, and gorgeous designer finish-outs tailored to suit your personality and living style. All homes boast first-class Energy Efficiency ratings and feature: the latest in Smart Home technologies, open-concept family, dining and kitchen area, and vaulted ceilings. Prime location near the heart of Downtown Azle, major thorough-ways, and within walking distance to the popular Cross Timber Golf Course. More Info About Rosewood Estates
Amenities
Area Schools
- Springtown ISD
- Azle ISD
Actual schools may vary. Contact the builder for more information.


