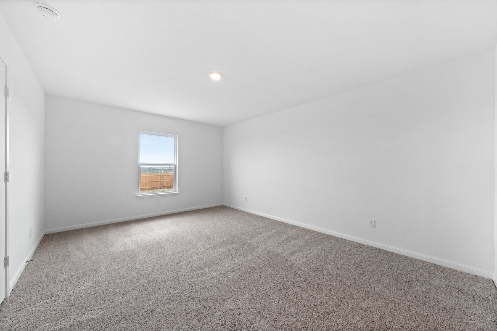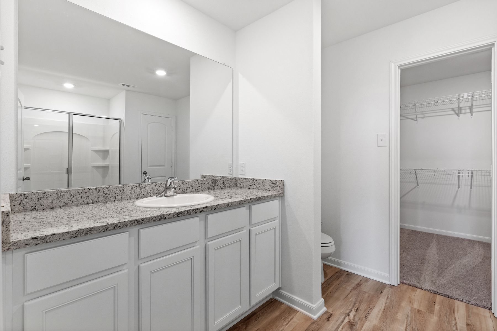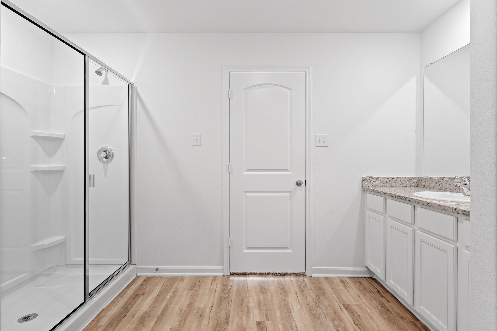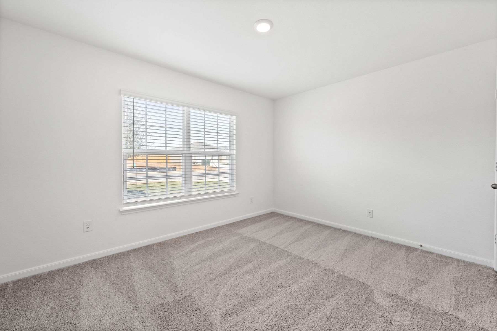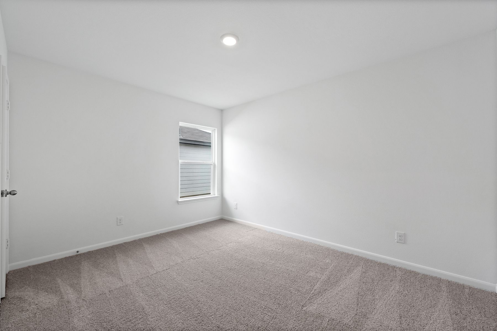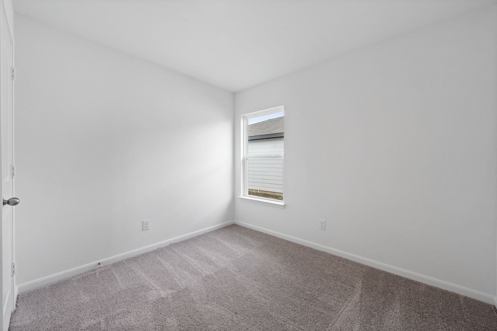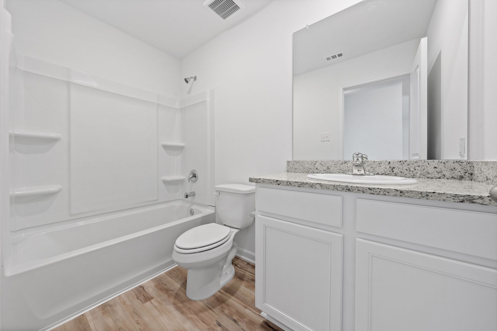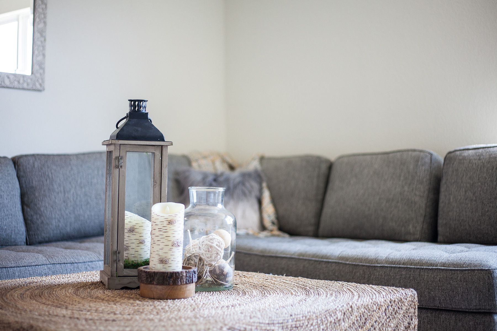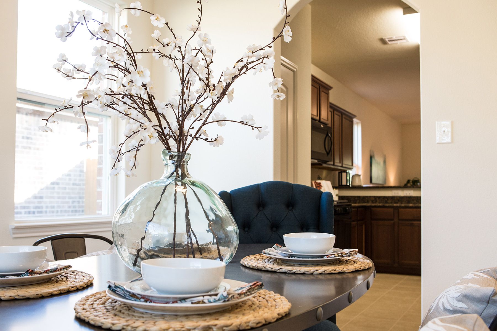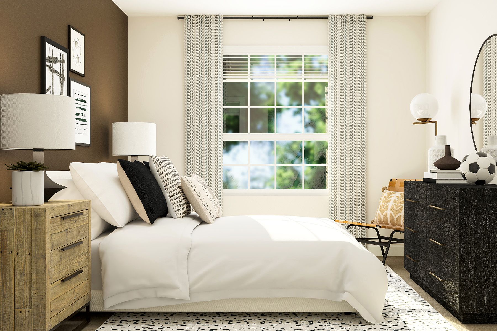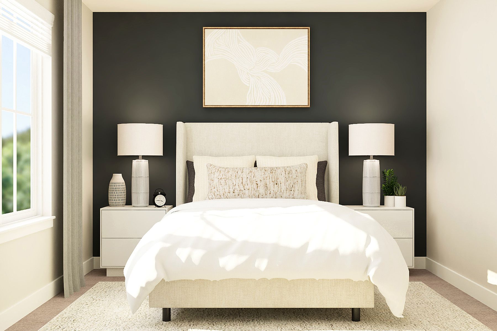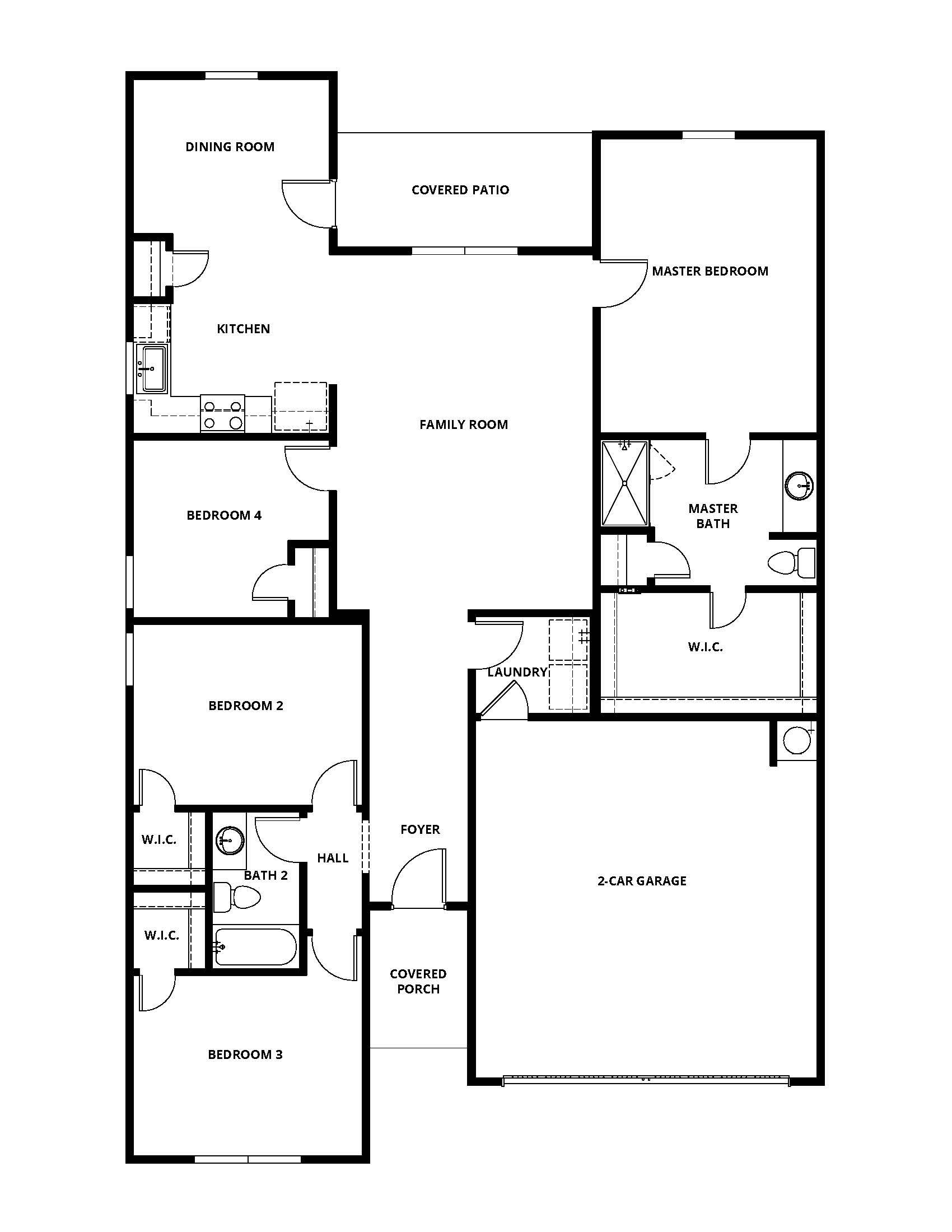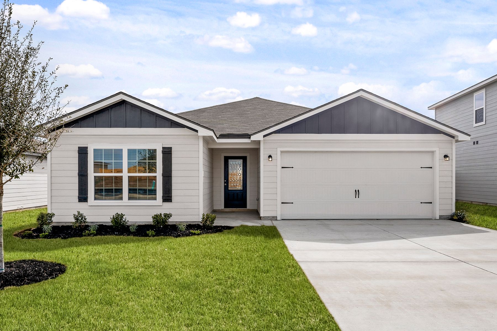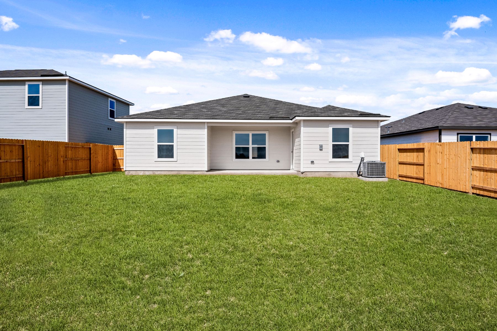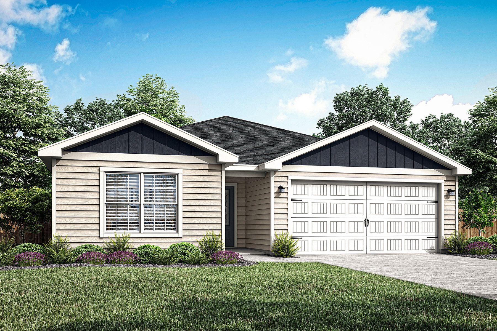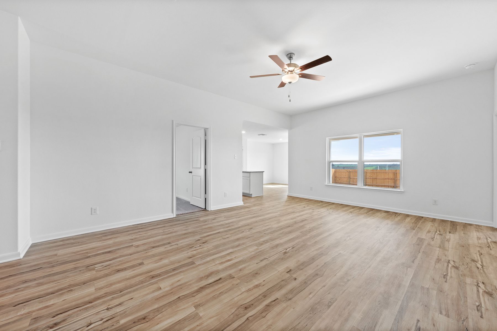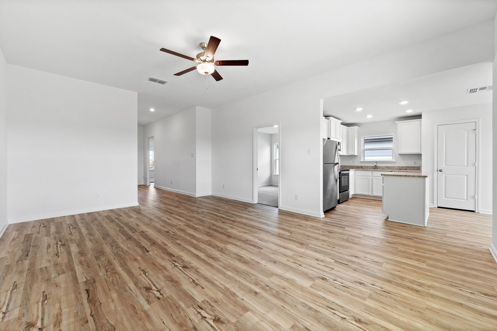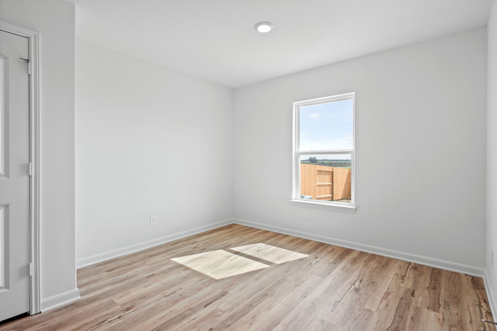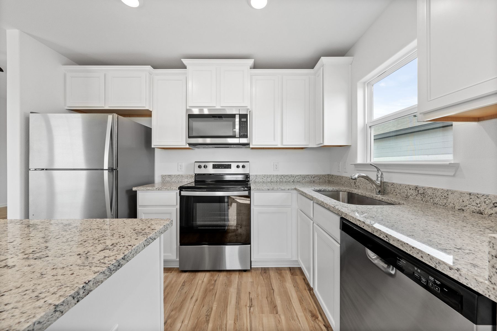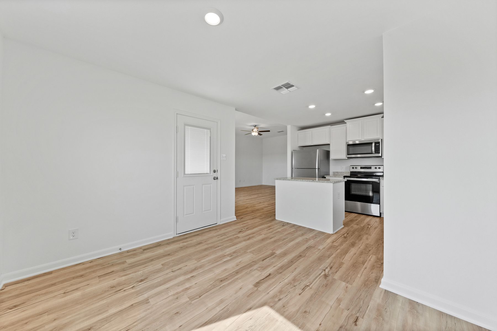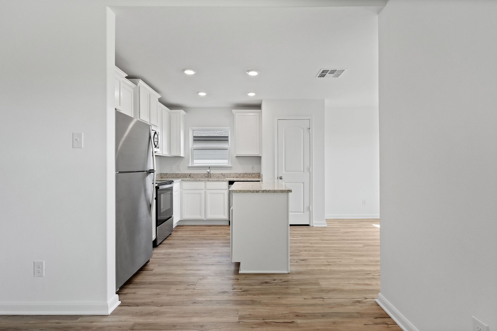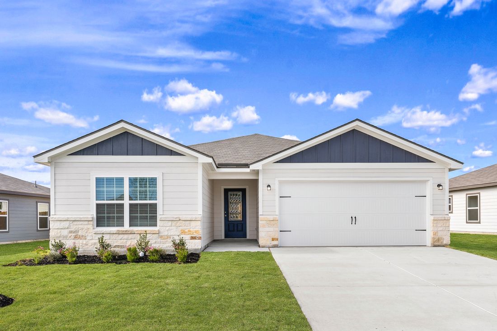Related Properties in This Community
| Name | Specs | Price |
|---|---|---|
 Sonora
Sonora
|
$360,900 | |
 Encino
Encino
|
$288,900 | |
 Apline
Apline
|
$245,900 | |
 Conroe
Conroe
|
$282,900 | |
 Sunset Plan
Sunset Plan
|
3 BR | 2 BA | 2 GR | 2,168 SQ FT | $310,900 |
 Starlight Plan
Starlight Plan
|
3 BR | 2.5 BA | 3 GR | 2,177 SQ FT | $329,900 |
 Radiance Plan
Radiance Plan
|
3 BR | 2 BA | 2 GR | 2,166 SQ FT | $310,900 |
 Horizon Plan
Horizon Plan
|
3 BR | 2.5 BA | 2 GR | 2,347 SQ FT | $315,900 |
 Dawn Plan
Dawn Plan
|
4 BR | 3 BA | 2 GR | 2,026 SQ FT | $284,900 |
 117 Magnolia Dr (Sunset)
117 Magnolia Dr (Sunset)
|
3 BR | 2 BA | 2 GR | 1,765 SQ FT | $262,400 |
 116 Magnolia Dr (Starlight)
116 Magnolia Dr (Starlight)
|
3 BR | 2.5 BA | 3 GR | | $329,900 |
 113 Magnolia Dr (Dawn)
113 Magnolia Dr (Dawn)
|
4 BR | 3 BA | 2 GR | 2,036 SQ FT | $284,900 |
 109 Magnolia Dr (Radiance)
109 Magnolia Dr (Radiance)
|
3 BR | 2 BA | 2 GR | 2,168 SQ FT | $310,900 |
| Name | Specs | Price |
Palm
Price from: $296,900Please call us for updated information!
YOU'VE GOT QUESTIONS?
REWOW () CAN HELP
Home Info of Palm
Homeowners will love the fixture and finishes the Palm plan by LGI Homes has to offer including luxury vinyl flooring, granite countertops, stainless steel appliances and energy-efficient technology that elevate their homes. A beautiful foyer leads to a large family room and an adjacent chef-inspired kitchen and dining room, creating the perfect place to gather with friends and family. The secluded master retreat features its own luxurious walk-in closet and bathroom. Two of the three additional bedrooms also have a walk-in closet to provide extra storage space. Every detail is chosen with you in mind!
Home Highlights for Palm
Information last updated on July 10, 2025
- Price: $296,900
- 1626 Square Feet
- Status: Plan
- 4 Bedrooms
- 2 Garages
- Zip: 78052
- 2 Bathrooms
- 1 Story
Living area included
- Dining Room
- Family Room
- Guest Room
Community Info
The beautiful Rosewood Estates community by LGI Homes is located just minutes from I-35 in Lytle, Texas. The community's prime location allows homeowners the opportunity to have access to all their favorite entertainment, shopping, dining, and other local attractions in the San Antonio area. Homeowners will also love the incredible community amenities including a children's playground, splash pad, zip line, soccer field, dog park and walking trails. Each home at Rosewood Estates features designer upgrades and features at no extra cost. Every detail including stainless steel appliances, granite countertops, double-pane windows and luxury vinyl-plank flooring have been selected with the homeowner in mind. Homes at Rosewood Estates will range from 2-bedroom, 2-baths to 5-bedrooms, 2.5-baths. Every home will also feature a 2-car garage. Open floor plans are also something you will see throughout every home at Rosewood Estates.
Amenities
-
Health & Fitness
- Soccer
-
Community Services
- Playground
- Park
-
Local Area Amenities
- Pearsall Park
- Mission Del Lago Golf Course
Testimonials
""I would recommend without hesitation LGI to anyone looking for their first, second, or any home. Thank you LGI, you have a customer for life. My first house feels like a home already thanks to you!" "
James
5/13/2019
""I've taken a close look at LGI Homes and come to the conclusion that they are the best value for your dollar. The designs are well thought out and you can't beat the exceptional features included in the price." "
Vito
5/13/2019
""Being a first time home buyer is very scary and we felt rewarded to have such a great company on our side. Thank you for making the dream of owning our home a reality." "
Josh & Jennifer
5/13/2019
