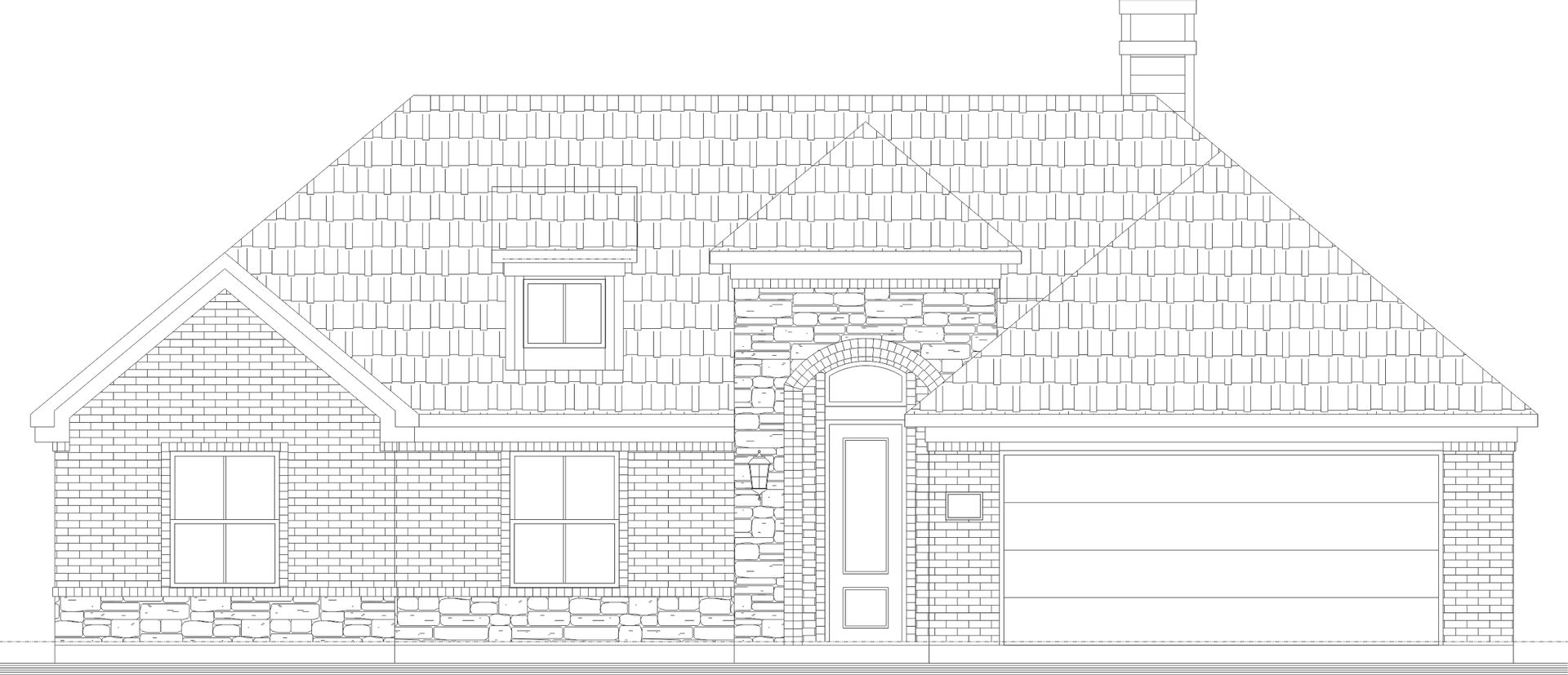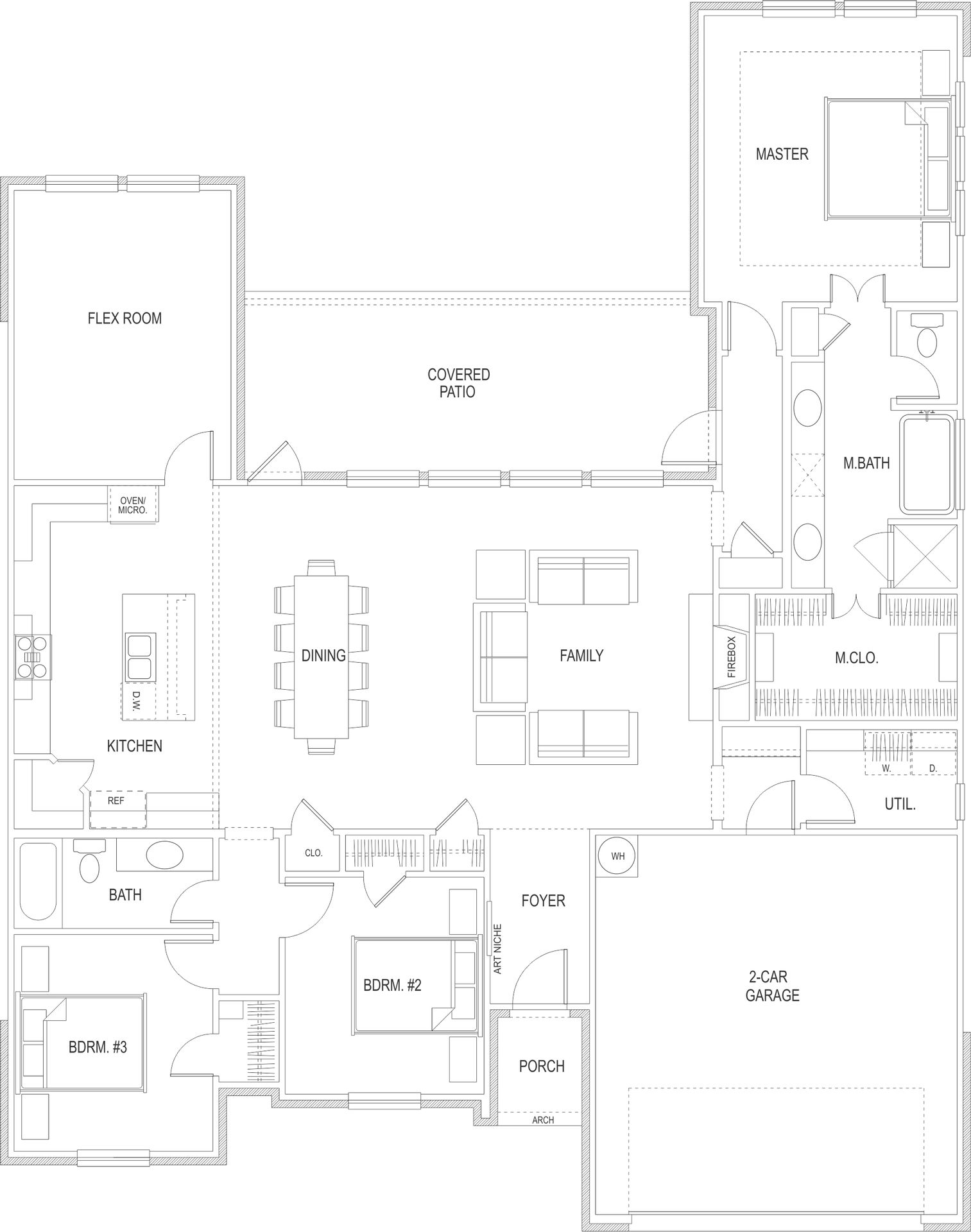Related Properties in This Community
| Name | Specs | Price |
|---|---|---|
 Sonora
Sonora
|
$360,900 | |
 Palm
Palm
|
$296,900 | |
 Encino
Encino
|
$288,900 | |
 Apline
Apline
|
$245,900 | |
 Conroe
Conroe
|
$282,900 | |
 Sunset Plan
Sunset Plan
|
3 BR | 2 BA | 2 GR | 2,168 SQ FT | $310,900 |
 Starlight Plan
Starlight Plan
|
3 BR | 2.5 BA | 3 GR | 2,177 SQ FT | $329,900 |
 Horizon Plan
Horizon Plan
|
3 BR | 2.5 BA | 2 GR | 2,347 SQ FT | $315,900 |
 Dawn Plan
Dawn Plan
|
4 BR | 3 BA | 2 GR | 2,026 SQ FT | $284,900 |
 117 Magnolia Dr (Sunset)
117 Magnolia Dr (Sunset)
|
3 BR | 2 BA | 2 GR | 1,765 SQ FT | $262,400 |
 116 Magnolia Dr (Starlight)
116 Magnolia Dr (Starlight)
|
3 BR | 2.5 BA | 3 GR | | $329,900 |
 113 Magnolia Dr (Dawn)
113 Magnolia Dr (Dawn)
|
4 BR | 3 BA | 2 GR | 2,036 SQ FT | $284,900 |
 109 Magnolia Dr (Radiance)
109 Magnolia Dr (Radiance)
|
3 BR | 2 BA | 2 GR | 2,168 SQ FT | $310,900 |
| Name | Specs | Price |
Radiance Plan
Price from: $310,900Please call us for updated information!
YOU'VE GOT QUESTIONS?
REWOW () CAN HELP
Radiance Plan Info
Radiance (2166 sq. ft.) is a home with 3 bedrooms, 2 bathrooms and 2-car garage. Features include covered patio, dining room, family room, fireplaces, flex room, mud room, patio, porch, sprinkler system, vaulted ceiling and walk-in closets.
Ready to Build
Build the home of your dreams with the Radiance plan by selecting your favorite options. For the best selection, pick your lot in Rosewood Estates today!
Community Info
NEW CONSTRUCTION! Come visit Rosewood Estates, a brand-new community with 65 spacious lots to choose from. Personalize your dream home, choosing from multiple floor plans, elevations, and gorgeous designer finish-outs tailored to suit your personality and living style. All homes boast first-class Energy Efficiency ratings and feature: the latest in Smart Home technologies, open-concept family, dining and kitchen area, and vaulted ceilings. Prime location near the heart of Downtown Azle, major thorough-ways, and within walking distance to the popular Cross Timber Golf Course. More Info About Rosewood Estates
Amenities
Area Schools
- Springtown ISD
- Azle ISD
Actual schools may vary. Contact the builder for more information.


